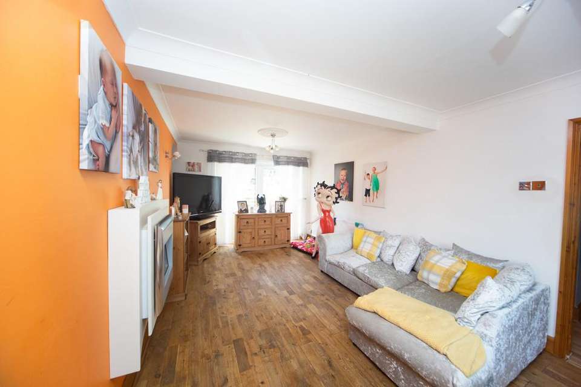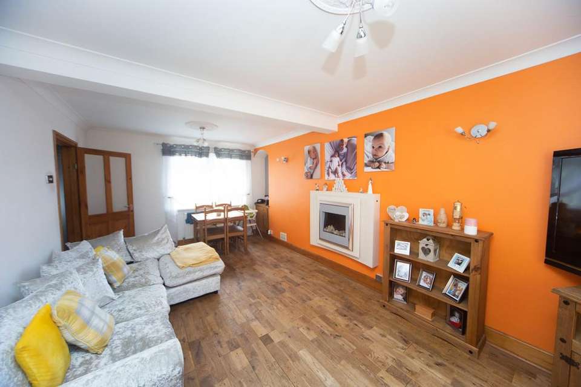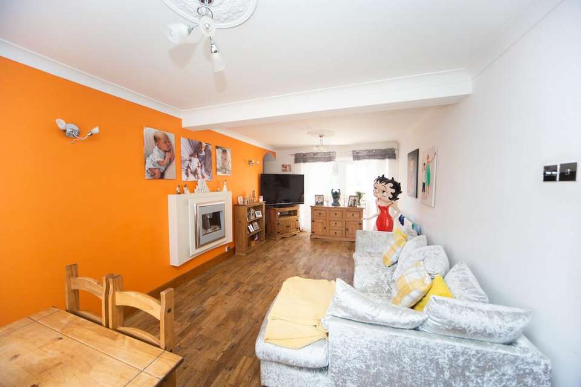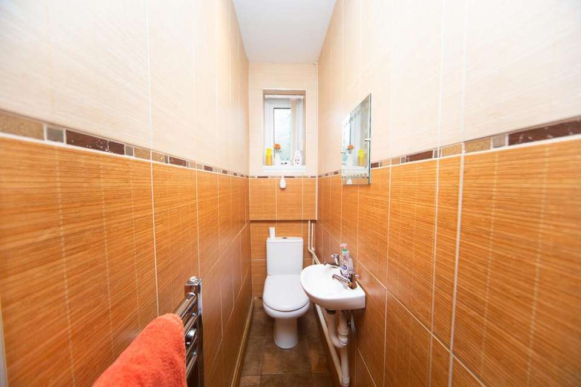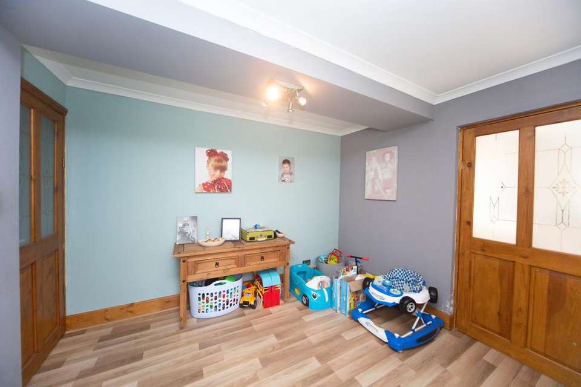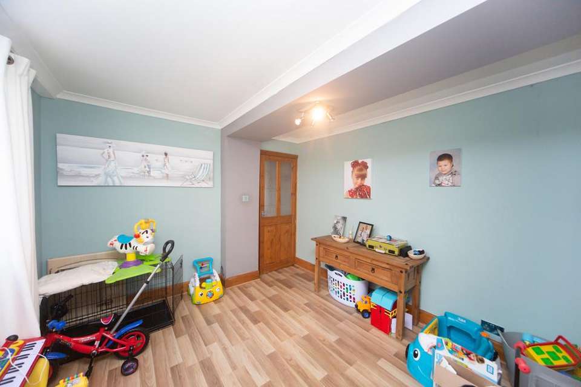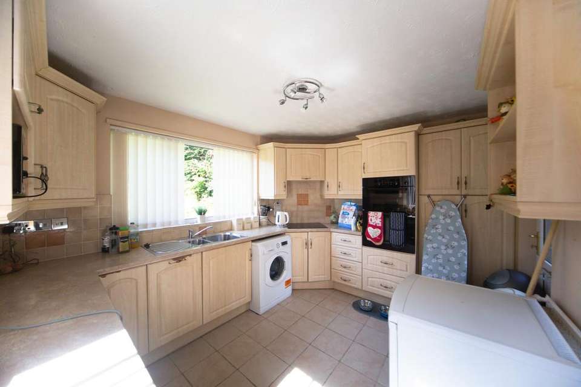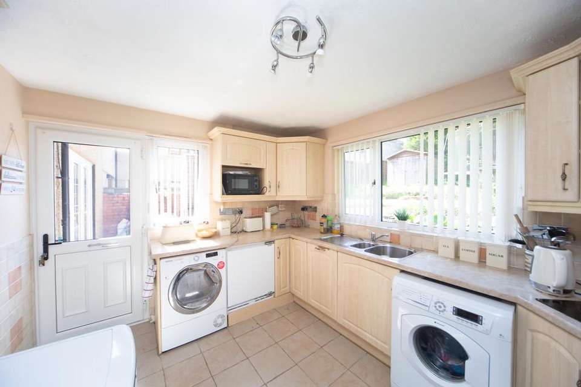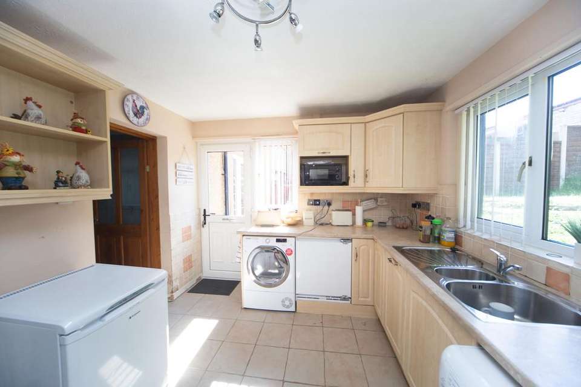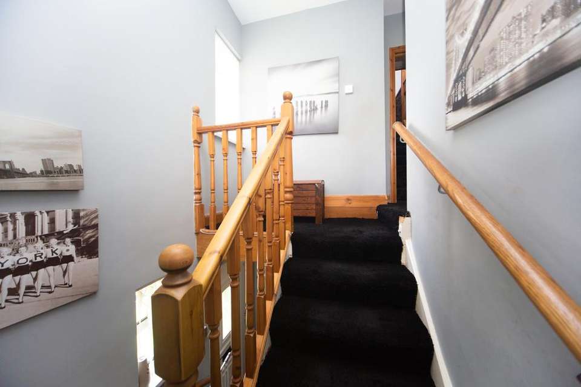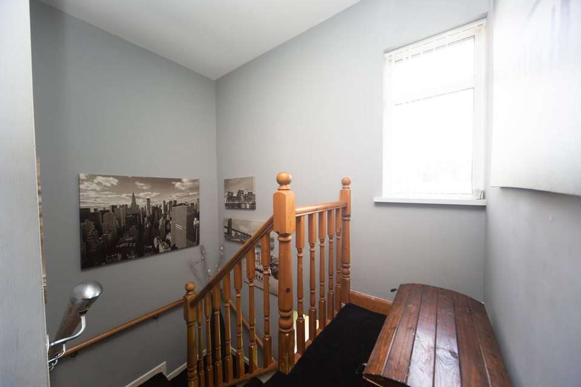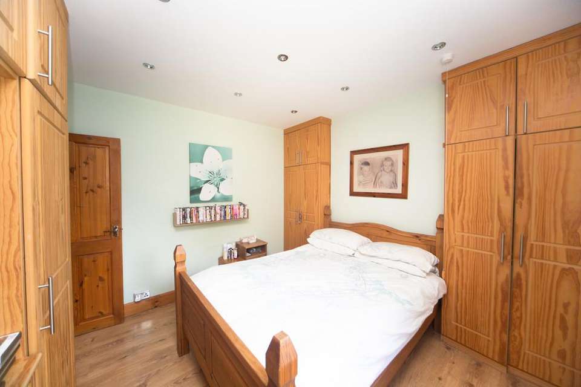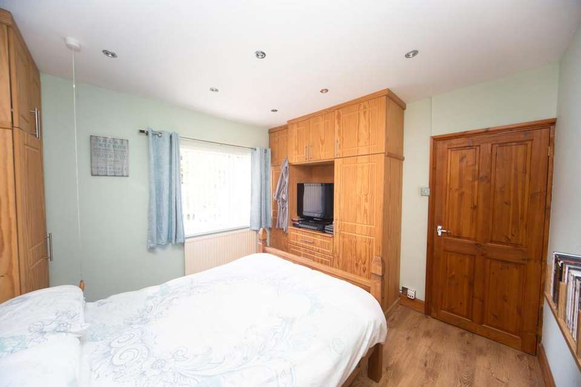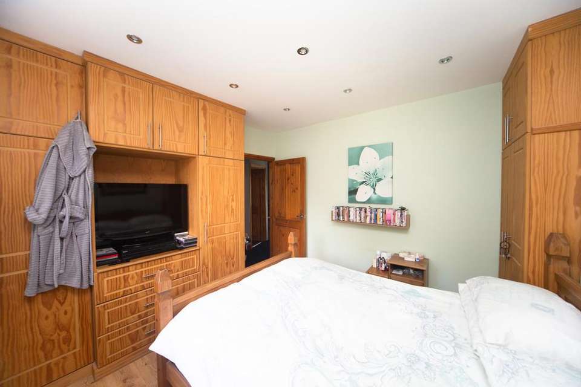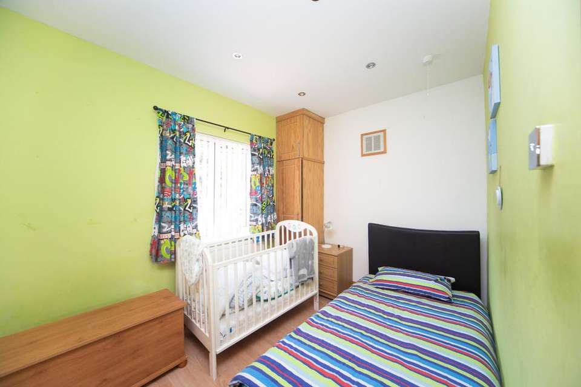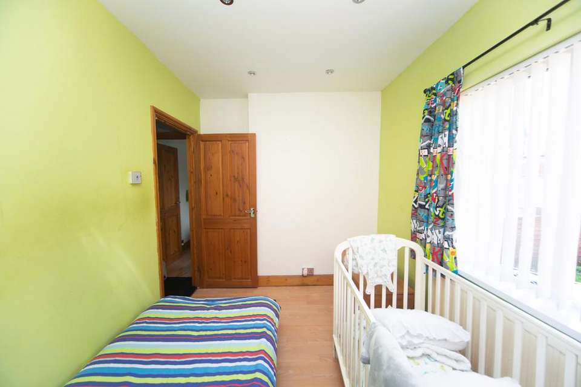3 bedroom semi-detached house for sale
Glanffrwyd Terrace, Ynysybwl, Pontypriddsemi-detached house
bedrooms
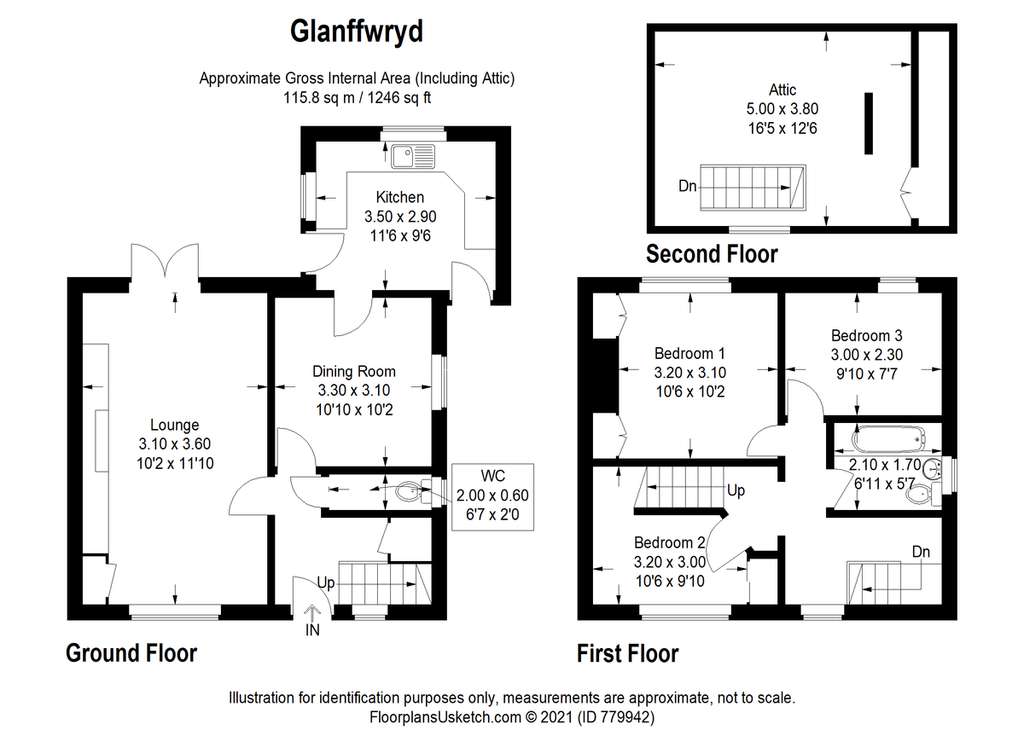
Property photos
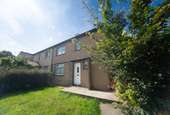
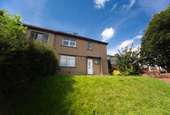
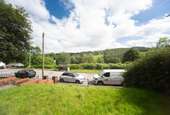
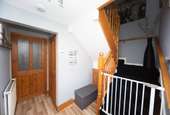
+16
Property description
FULL DESCRIPTION *SEMI DETACHED*ATTIC ROOM*POPULAR LOCATION*
Set in a great location within the village of Ynysybwl, Pontypridd this property is suitable for a growing family or first time buyers looking to get onto the ladder.
The accommodation comprises of entrance hall, WC, lounge, dining room and kitchen - whilst to the first floor there are three bedrooms, a family bathroom, and stairs leading to a spacious attic conversion. There is also a spacious enclosed garden to the rear and tiered garden to the front.
Pontypridd town centre is just a 10 minute drive away and offers a host of shops and amenities and direct transport and rail links into Cardiff.
*call us today to book your appointment*
HALLWAY UPVC double glazed door and window to front, under-stairs storage cupboard, laminate flooring, radiator, skirting, doors to lounge WC and dining room
WC UPVC double glazed window to side, tiled floor, tiled walls, radiator, sink toilet
LOUNGE 20' 0" x 10' 9" (6.101m x 3.287m) UPVC double glazed window to front, french doors to rear, wood flooring, radiator, skirting, coving
DINING ROOM 10' 11" x 10' 4" (3.348m x 3.151m) UPVC double glazed window to side, laminate flooring, skirting, radiator, coving
KITCHEN 9' 6" x 11' 8" (2.911m x 3.577m) UPVC double glazed door to side and front, UPVC double glazed window to side and rear, part tiled walls, tiled flooring, integrated dishwasher and fridge, double oven, electric hob with extractor hood over, radiator, skirting
LANDING carpet flooring to stairs and landing, UPVC double glazed window to front, doors to all rooms and bathroom
BEDROOM ONE 10' 6" x 10' 8" (3.217m x 3.270m) UPVC double glazed window to rear, radiator, laminate flooring, skirting
BEDROOM TWO 7' 6" x 9' 11" (2.303m x 3.044m) UPVC double glazed window to rear, radiator, laminate flooring, skirting
BEDROOM THREE 6' 1" x 10' 9" (1.873m x 3.294m) UPVC double glazed window to front, radiator, laminate flooring, skirting, wardrobe with sliding doors
BATHROOM UPVC double glazed window to side, heated towel rail, cushion flooring, sink with vanity under, toilet, aqua panelling, bath with shower over
ATTIC ROOM Carpet to stairs, velux window, eave storage, laminate flooring
EXTERNAL Enclosed tiered rear garden comprising of patio and grassed area with a pond and water feature
Garden to front
Set in a great location within the village of Ynysybwl, Pontypridd this property is suitable for a growing family or first time buyers looking to get onto the ladder.
The accommodation comprises of entrance hall, WC, lounge, dining room and kitchen - whilst to the first floor there are three bedrooms, a family bathroom, and stairs leading to a spacious attic conversion. There is also a spacious enclosed garden to the rear and tiered garden to the front.
Pontypridd town centre is just a 10 minute drive away and offers a host of shops and amenities and direct transport and rail links into Cardiff.
*call us today to book your appointment*
HALLWAY UPVC double glazed door and window to front, under-stairs storage cupboard, laminate flooring, radiator, skirting, doors to lounge WC and dining room
WC UPVC double glazed window to side, tiled floor, tiled walls, radiator, sink toilet
LOUNGE 20' 0" x 10' 9" (6.101m x 3.287m) UPVC double glazed window to front, french doors to rear, wood flooring, radiator, skirting, coving
DINING ROOM 10' 11" x 10' 4" (3.348m x 3.151m) UPVC double glazed window to side, laminate flooring, skirting, radiator, coving
KITCHEN 9' 6" x 11' 8" (2.911m x 3.577m) UPVC double glazed door to side and front, UPVC double glazed window to side and rear, part tiled walls, tiled flooring, integrated dishwasher and fridge, double oven, electric hob with extractor hood over, radiator, skirting
LANDING carpet flooring to stairs and landing, UPVC double glazed window to front, doors to all rooms and bathroom
BEDROOM ONE 10' 6" x 10' 8" (3.217m x 3.270m) UPVC double glazed window to rear, radiator, laminate flooring, skirting
BEDROOM TWO 7' 6" x 9' 11" (2.303m x 3.044m) UPVC double glazed window to rear, radiator, laminate flooring, skirting
BEDROOM THREE 6' 1" x 10' 9" (1.873m x 3.294m) UPVC double glazed window to front, radiator, laminate flooring, skirting, wardrobe with sliding doors
BATHROOM UPVC double glazed window to side, heated towel rail, cushion flooring, sink with vanity under, toilet, aqua panelling, bath with shower over
ATTIC ROOM Carpet to stairs, velux window, eave storage, laminate flooring
EXTERNAL Enclosed tiered rear garden comprising of patio and grassed area with a pond and water feature
Garden to front
Council tax
First listed
Over a month agoGlanffrwyd Terrace, Ynysybwl, Pontypridd
Placebuzz mortgage repayment calculator
Monthly repayment
The Est. Mortgage is for a 25 years repayment mortgage based on a 10% deposit and a 5.5% annual interest. It is only intended as a guide. Make sure you obtain accurate figures from your lender before committing to any mortgage. Your home may be repossessed if you do not keep up repayments on a mortgage.
Glanffrwyd Terrace, Ynysybwl, Pontypridd - Streetview
DISCLAIMER: Property descriptions and related information displayed on this page are marketing materials provided by NEXA South Wales - Treforest. Placebuzz does not warrant or accept any responsibility for the accuracy or completeness of the property descriptions or related information provided here and they do not constitute property particulars. Please contact NEXA South Wales - Treforest for full details and further information.





