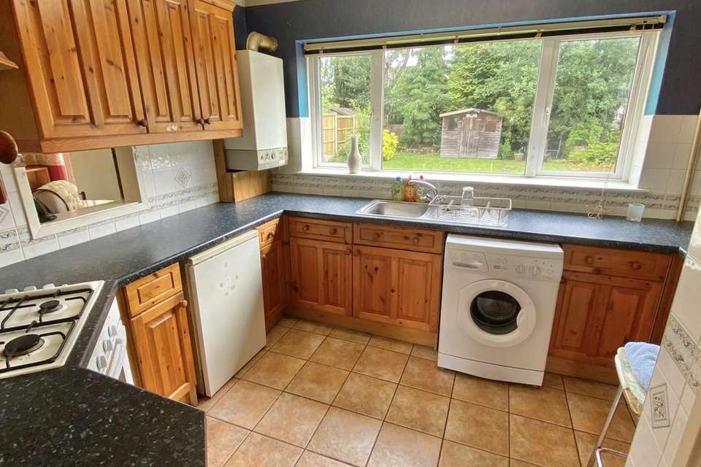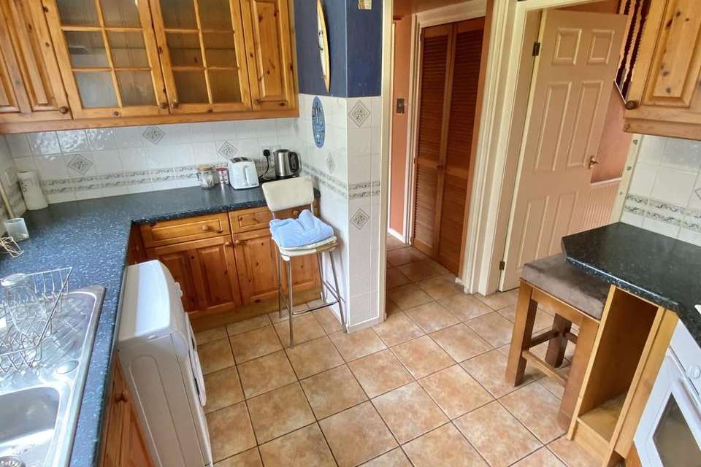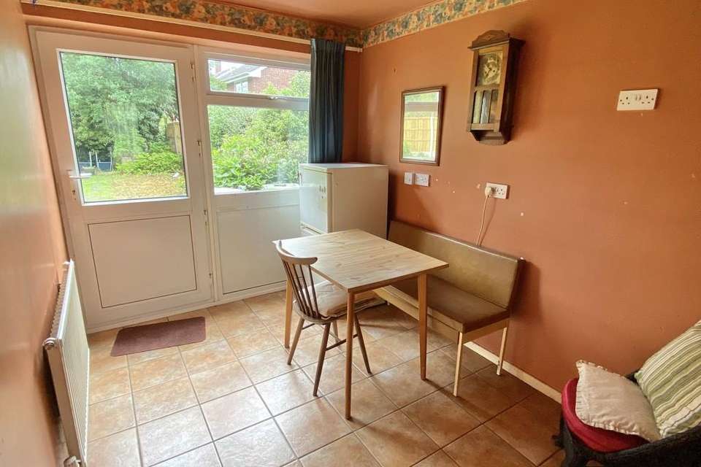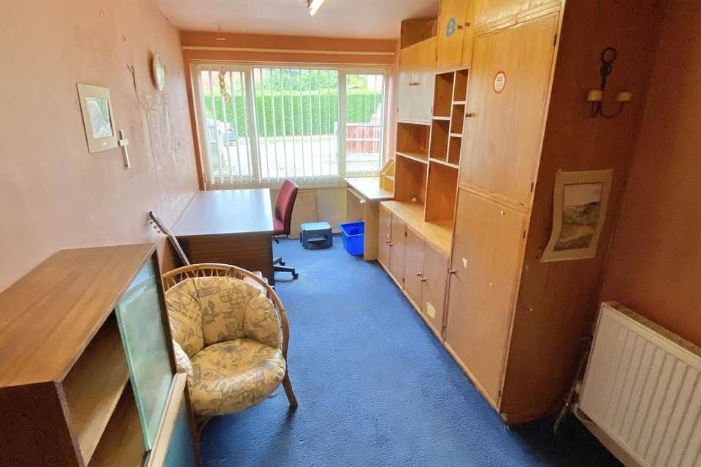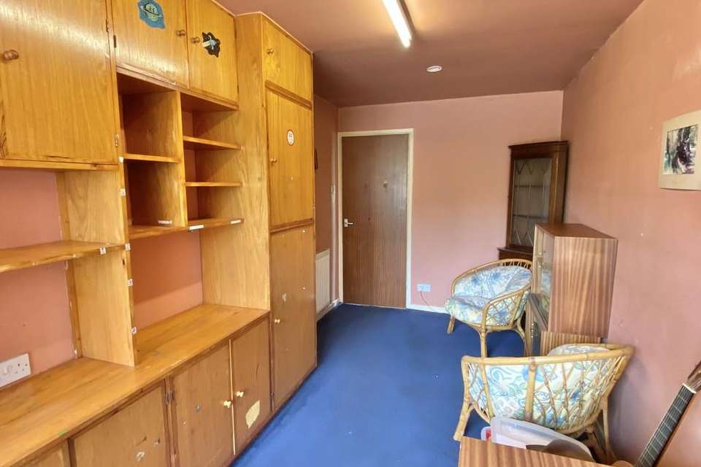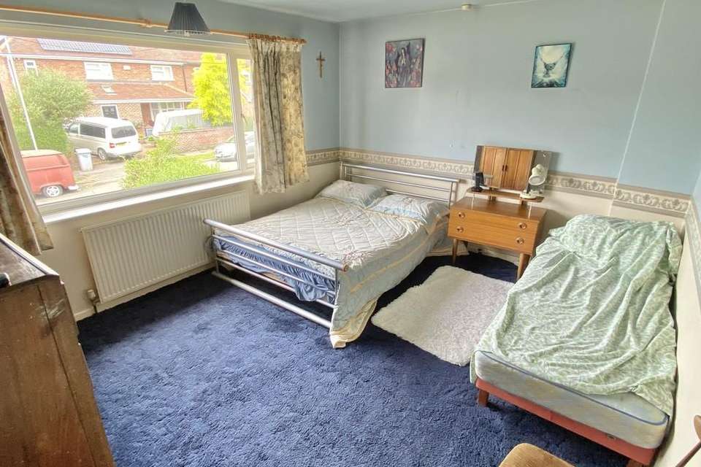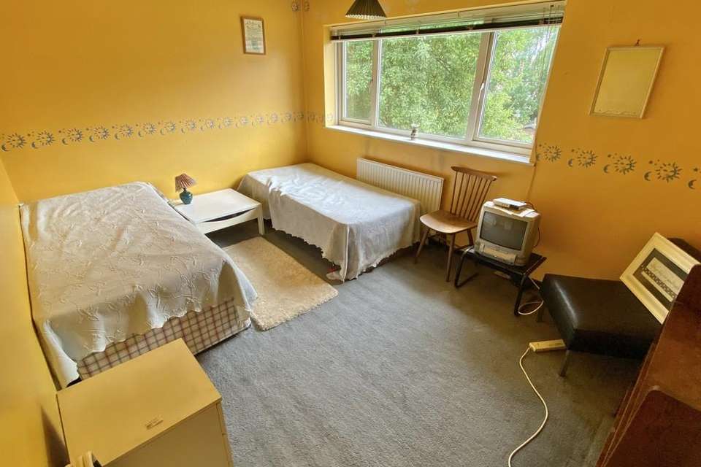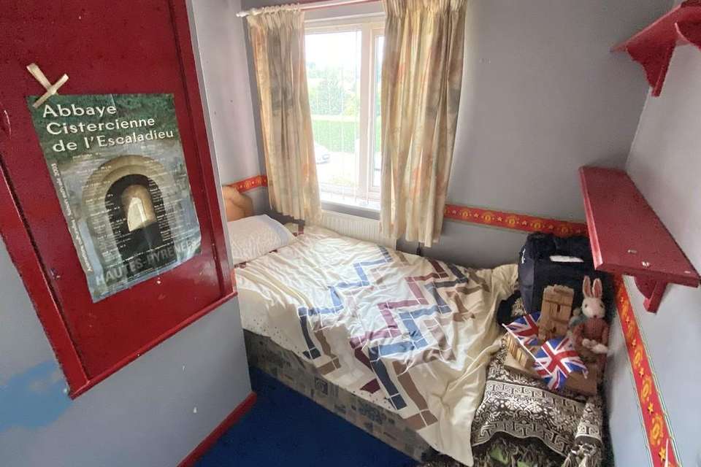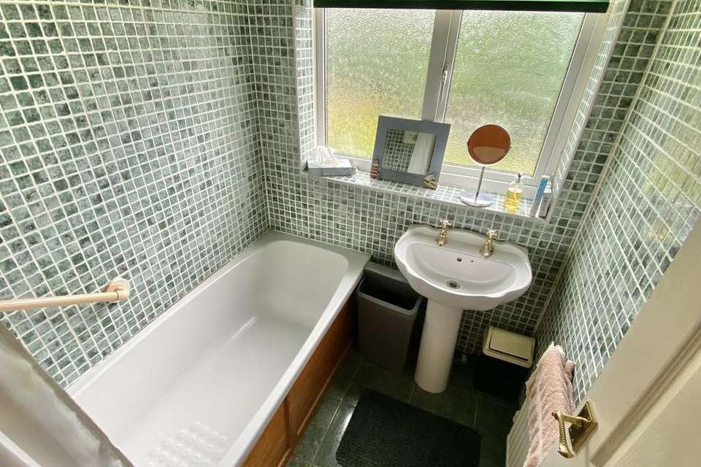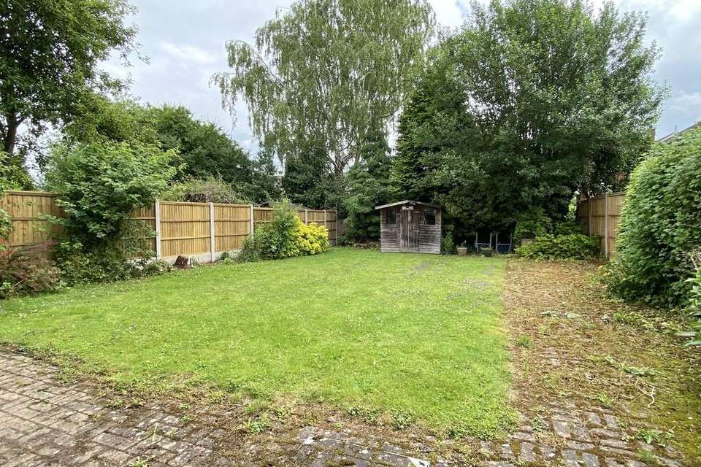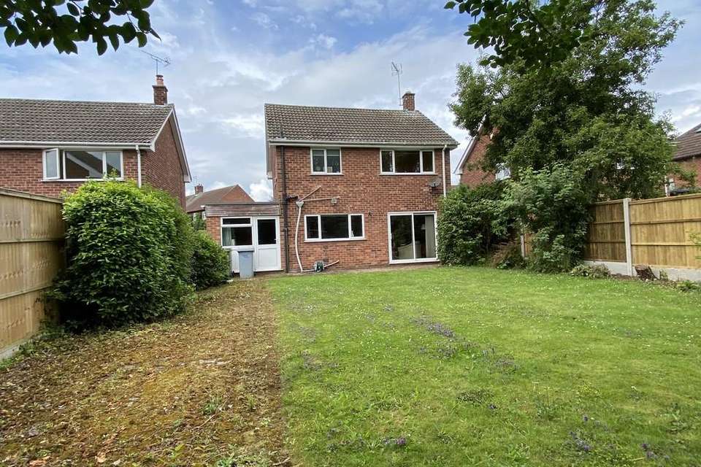3 bedroom detached house for sale
Norwood Gardens, Southwelldetached house
bedrooms
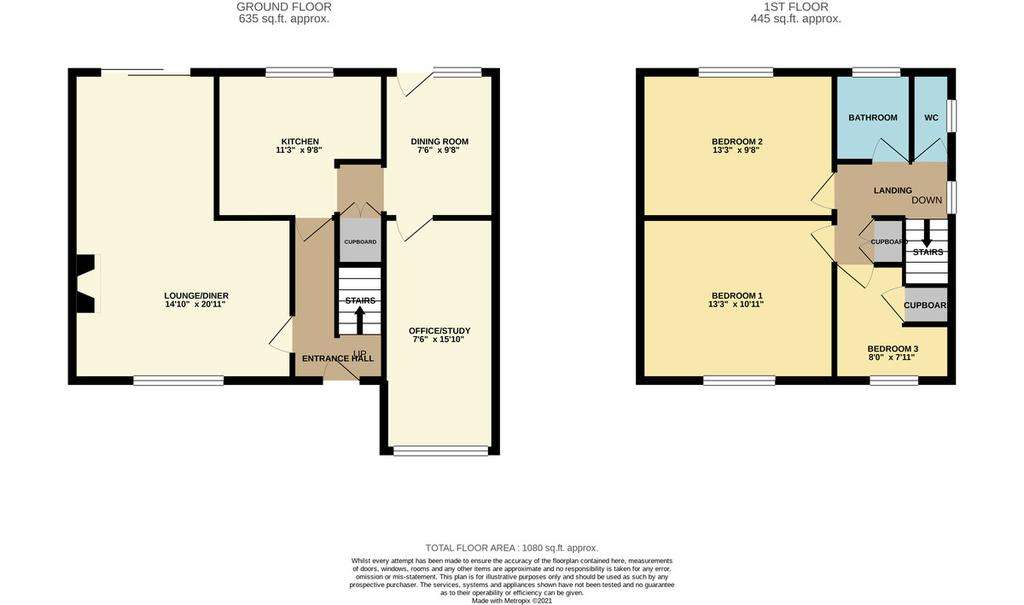
Property photos

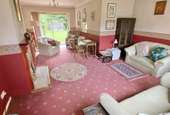
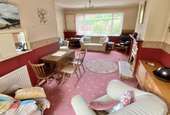
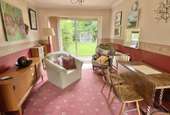
+11
Property description
Detached house with accommodation extending to lounge/diner, kitchen, dining room, office/study, three bedrooms, bathroom and separate wc. Generous block paved driveway providing ample off road parking and lawned rear garden with paved patio area. No upward chain.
ENTRANCE HALL Obscured entrance door and window to front aspect, tiled flooring, radiator, coved ceiling and stairs rising to the first floor.
LOUNGE/DINER 20' 11" x 14' 10" (6.38m x 4.52m) (max measurements) Window to front aspect, sliding doors to the garden, two radiators, coved ceiling and serving hatch to the kitchen.
KITCHEN 11' 3" x 9' 8" (3.43m x 2.95m) (max measurements) Window to rear aspect, tiled flooring, radiator, range of wall and base units with sink and drainer inset, four ring gas hob and oven below, wall mounted gas central heating boiler, plumbing for washing machine and small lobby area with under stairs storage cupboard.
DINING ROOM 9' 8" x 7' 6" (2.95m x 2.29m) Window to the rear aspect, part glazed door to the garden, tiled flooring and radiator.
OFFICE/STUDY 15' 10" x 7' 6" (4.83m x 2.29m) Window to front aspect and radiator.
FIRST FLOOR LANDING Window to side aspect, loft access and storage cupboard.
BEDROOM ONE 13' 3" x 10' 11" (4.04m x 3.33m) Window to front aspect and radiator.
BEDROOM TWO 13' 3" x 9' 8" (4.04m x 2.95m) Window to rear aspect and radiator.
BEDROOM THREE 8' 0" x 7' 11" (2.44m x 2.41m) (max measurements) Window to front aspect, radiator and over stairs cupboard.
BATHROOM Obscured window to rear aspect, radiator, tiled walls, tiled floor and two piece suite comprising of pedestal wash hand basin and panel bath.
WC Obscured window to side aspect, tiled floor, tiled walls, radiator and low level WC.
OUTSIDE The front of the property is predominantly block paved providing off road parking with a gravelled area to the side. The rear garden is majority laid to lawn with a block paved seating area and a variety of plants, shrubs and trees to borders.
LOCAL AUTHORITY Newark and Sherwood District Council, Castle House, Great North Road, Newark, NG24 1BY
Council Tax Band C
SERVICES All mains services are connected to the property. Mains drainage. We have not tested any apparatus, equipment, fittings or services and so cannot verify that they are in working order. The buyer is advised to obtain verification from their solicitor or surveyor.
TENURE Freehold with vacant possession.
VIEWING INFORMATION By appointment with the agents office.
ENTRANCE HALL Obscured entrance door and window to front aspect, tiled flooring, radiator, coved ceiling and stairs rising to the first floor.
LOUNGE/DINER 20' 11" x 14' 10" (6.38m x 4.52m) (max measurements) Window to front aspect, sliding doors to the garden, two radiators, coved ceiling and serving hatch to the kitchen.
KITCHEN 11' 3" x 9' 8" (3.43m x 2.95m) (max measurements) Window to rear aspect, tiled flooring, radiator, range of wall and base units with sink and drainer inset, four ring gas hob and oven below, wall mounted gas central heating boiler, plumbing for washing machine and small lobby area with under stairs storage cupboard.
DINING ROOM 9' 8" x 7' 6" (2.95m x 2.29m) Window to the rear aspect, part glazed door to the garden, tiled flooring and radiator.
OFFICE/STUDY 15' 10" x 7' 6" (4.83m x 2.29m) Window to front aspect and radiator.
FIRST FLOOR LANDING Window to side aspect, loft access and storage cupboard.
BEDROOM ONE 13' 3" x 10' 11" (4.04m x 3.33m) Window to front aspect and radiator.
BEDROOM TWO 13' 3" x 9' 8" (4.04m x 2.95m) Window to rear aspect and radiator.
BEDROOM THREE 8' 0" x 7' 11" (2.44m x 2.41m) (max measurements) Window to front aspect, radiator and over stairs cupboard.
BATHROOM Obscured window to rear aspect, radiator, tiled walls, tiled floor and two piece suite comprising of pedestal wash hand basin and panel bath.
WC Obscured window to side aspect, tiled floor, tiled walls, radiator and low level WC.
OUTSIDE The front of the property is predominantly block paved providing off road parking with a gravelled area to the side. The rear garden is majority laid to lawn with a block paved seating area and a variety of plants, shrubs and trees to borders.
LOCAL AUTHORITY Newark and Sherwood District Council, Castle House, Great North Road, Newark, NG24 1BY
Council Tax Band C
SERVICES All mains services are connected to the property. Mains drainage. We have not tested any apparatus, equipment, fittings or services and so cannot verify that they are in working order. The buyer is advised to obtain verification from their solicitor or surveyor.
TENURE Freehold with vacant possession.
VIEWING INFORMATION By appointment with the agents office.
Council tax
First listed
Over a month agoNorwood Gardens, Southwell
Placebuzz mortgage repayment calculator
Monthly repayment
The Est. Mortgage is for a 25 years repayment mortgage based on a 10% deposit and a 5.5% annual interest. It is only intended as a guide. Make sure you obtain accurate figures from your lender before committing to any mortgage. Your home may be repossessed if you do not keep up repayments on a mortgage.
Norwood Gardens, Southwell - Streetview
DISCLAIMER: Property descriptions and related information displayed on this page are marketing materials provided by Alasdair Morrison & Partners - Southwell. Placebuzz does not warrant or accept any responsibility for the accuracy or completeness of the property descriptions or related information provided here and they do not constitute property particulars. Please contact Alasdair Morrison & Partners - Southwell for full details and further information.





