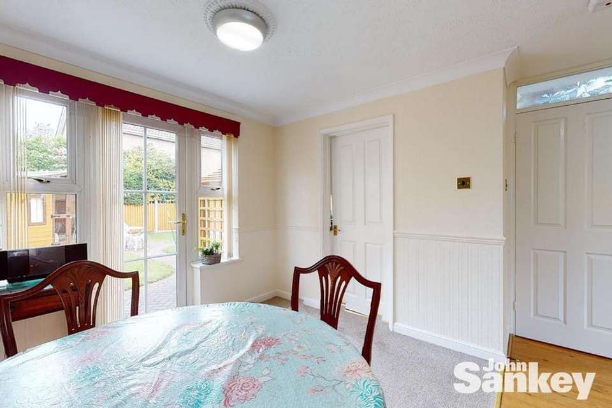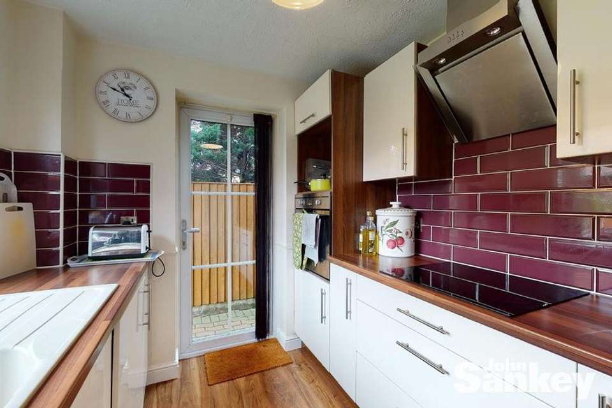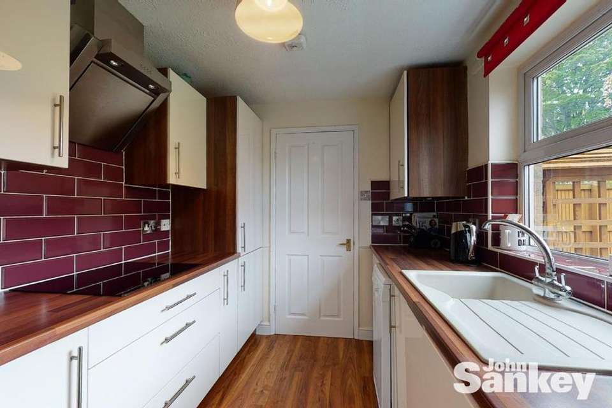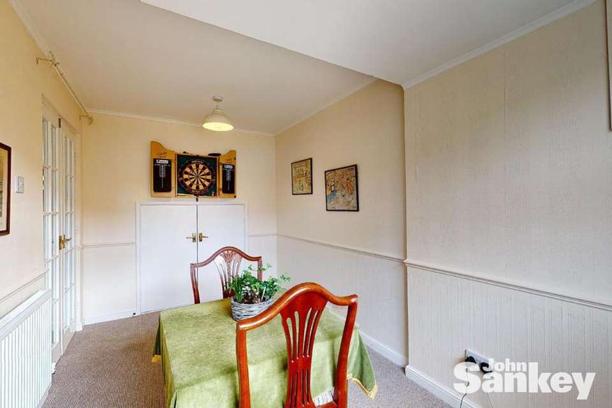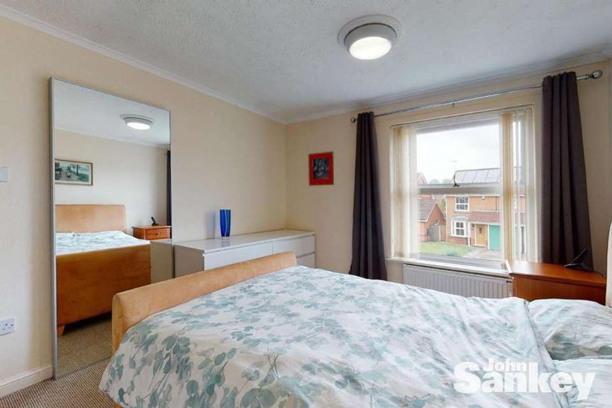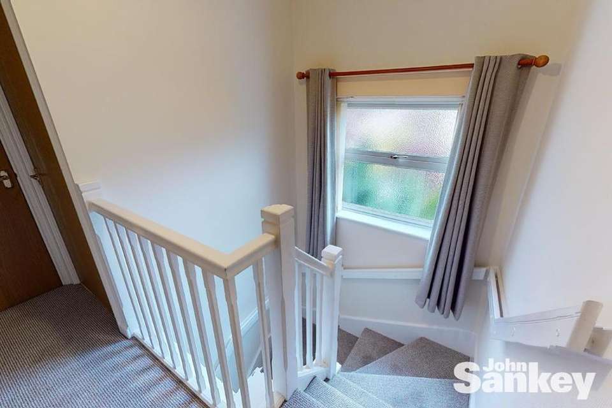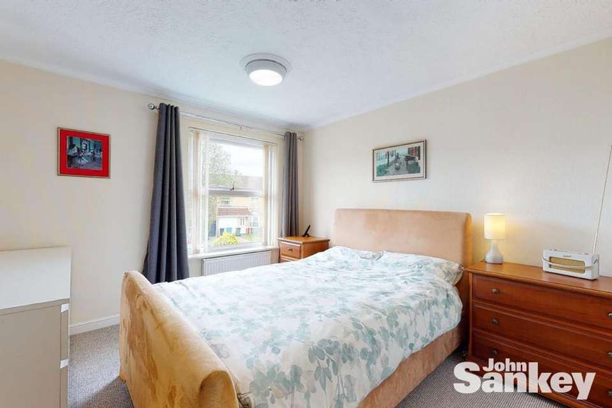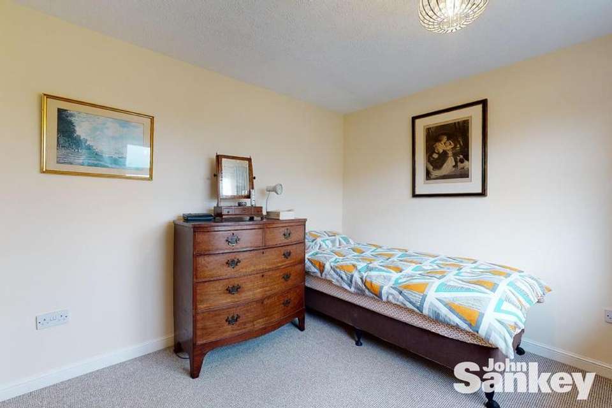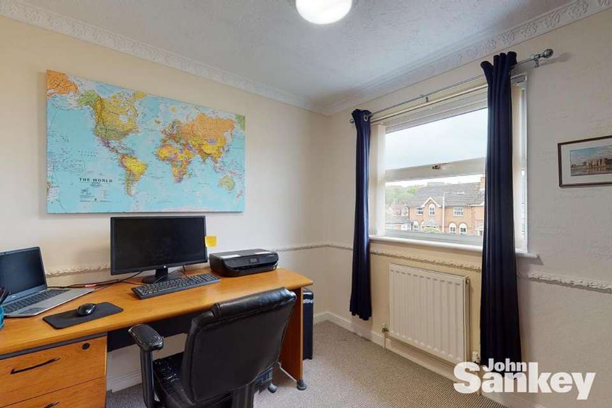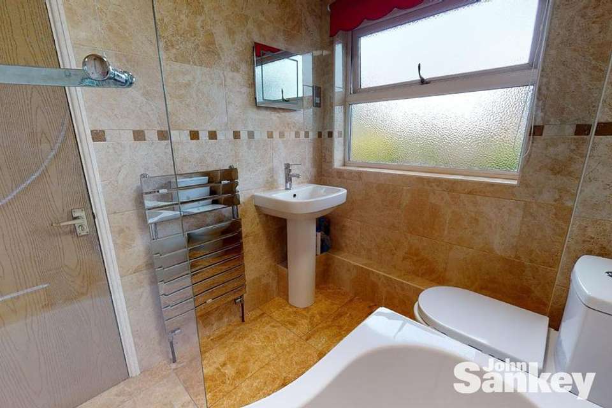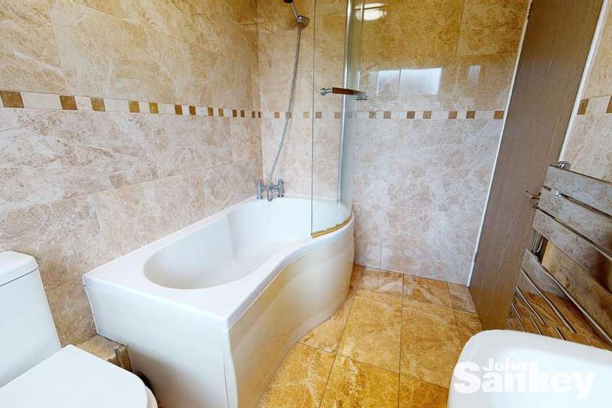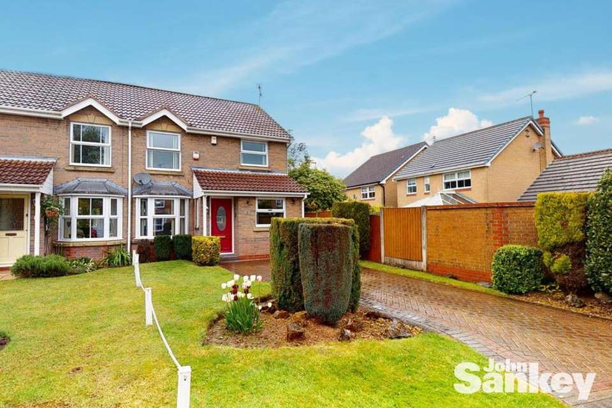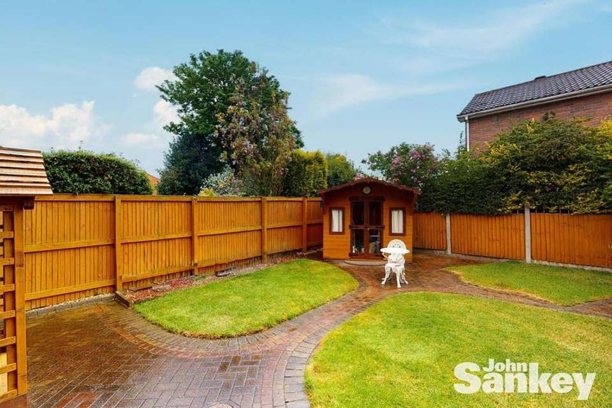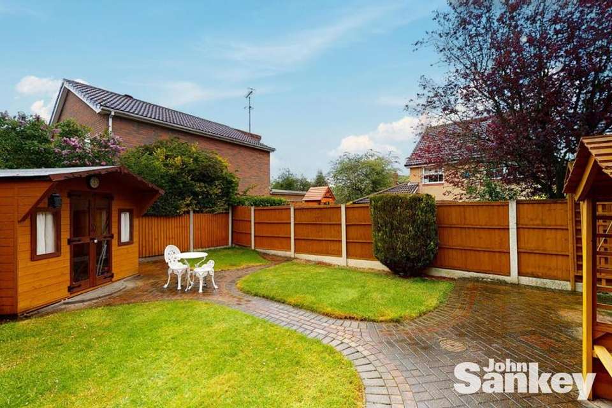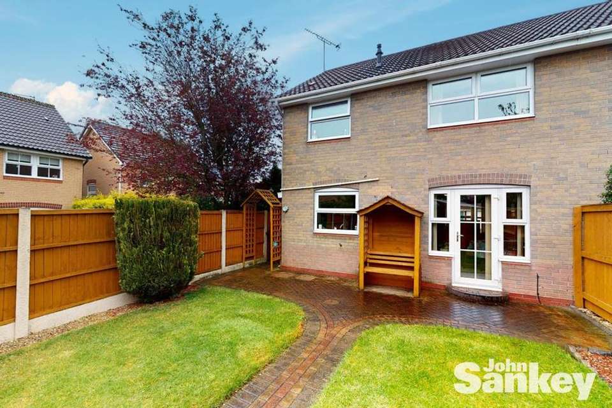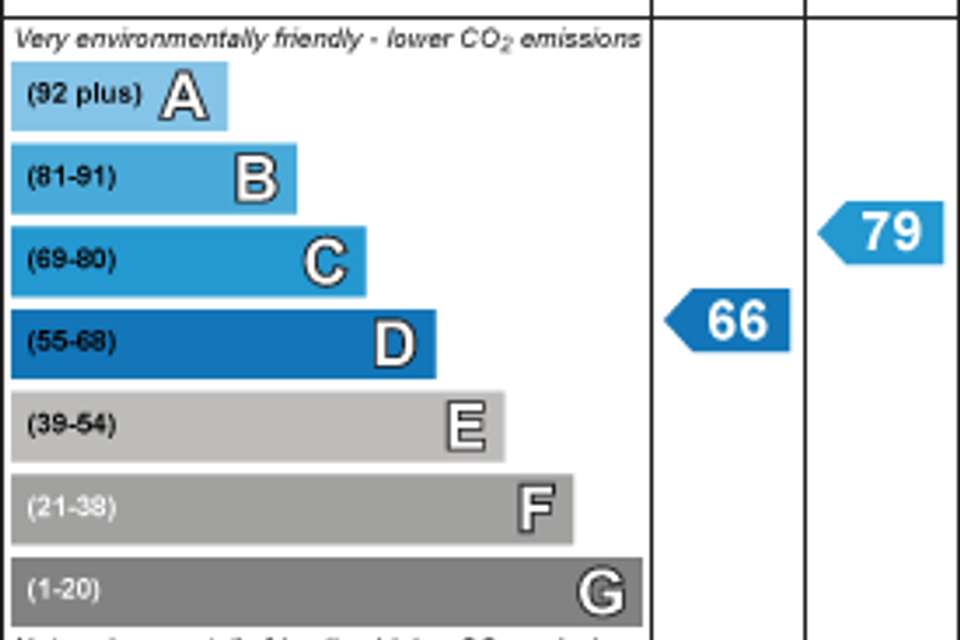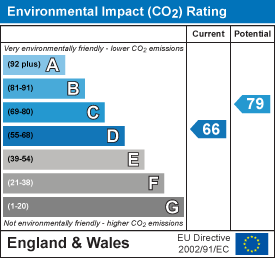3 bedroom semi-detached house for sale
Swinfen Broun, Mansfieldsemi-detached house
bedrooms
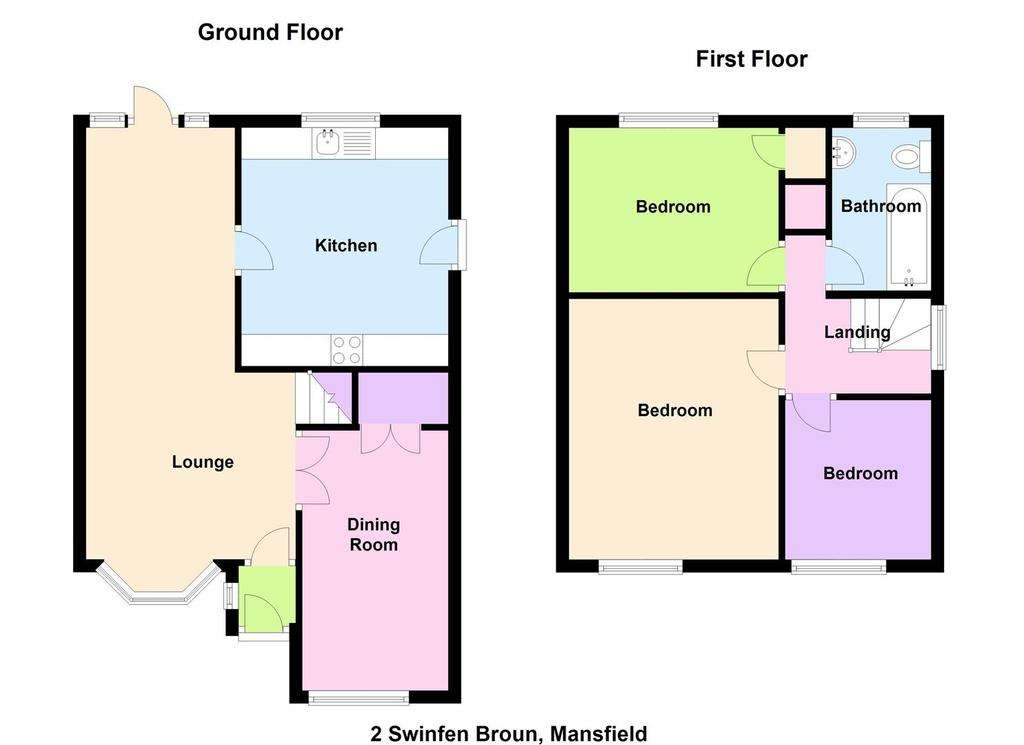
Property photos

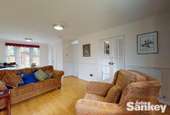
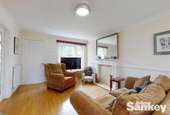
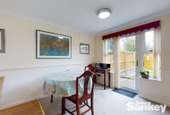
+16
Property description
Tucked away in a cul de sac location set in a very highly sought after area of Mansfield we are delighted to be able to market this impressive THREE BEDROOMED SEMI DETACHED HOUSE which could make a perfect family home. The uPVC double glazed and GAS CENTRALLY HEATED accommodation briefly comprises of an entrance porch, a spacious lounge/dining room with a second reception room offering versatile space and could be used as the separate dining room, a study which would be ideal for anybody who works from home or a child's playroom. there is a modern fully fitted kitchen with high gloss finished wall and base units. the first floor offers three well proportioned bedrooms, a quality fitted three piece bathroom suite.
The property sits on a generous plot with a paved drive providing parking with a lawned frontage with shrubs planted. From the drive there is a path to the side which leads round to the rear garden which again has been landscaped for low maintenance offering patio area and lawns. There is a summerhouse which benefits from power and lighting, professionally installed and timber fenced boundaries.
Swinfen Broun is located approximately two miles from Mansfield town centre and offers very sought after schooling close by. Links to the A60, local bus routes and retail parks also close by. We feel the way to truly appreciate the quality of accommodation on offer is to book an early viewing.
How To Find The Property - Take the Nottingham Road A60 out of Mansfield to the traffic lights by High Oakham school take a left turn at the lights into Berry Hill Lane, taking the second right turn onto Johnson Drive. Take the first right turn into Darwin Close and then left into Swinfen Broun where the property is located on the right hand side clearly marked by one of our signboards.
Entrance Porch - The entrance porch offers a uPVC double glazed window to the side elevation and an internal door leading into the lounge dining room.
Lounge/Diner - 7.16m'' to the bay x 3.30m max (23'6'' to the bay - A fantastic sized main reception room offering dual aspect uPVC double glazed bay window to the front elevation and a uPVC double glazed door leading to the rear garden, TV and power points. there is also a central heating radiator and an internal glazed door leading into reception room two.
The dining area has central heating radiator, uPVC double glazed door leads out to the rear garden and an internal door leads into the kitchen.
Kitchen - 2.69m'' x 2.21m'' (8'10'' x 7'3'') - A quality modern fully fitted kitchen with a comprehensive rang of wall and base units cupboards and drawers, Integral appliances include a fridge, freezer, dish washer and washing machine. A rolled edge work surface houses a sink and drainer unit with mixer tap and four ring electric hob with extractor fan above. There is also an integral oven, complimentary tiled splashbacks and uPVC double glazed window which overlooks the rear garden and door to the side which provides access.
Reception Room Two - 3.94m'' x 2.21m'' (12'11'' x 7'3'') - A superb sized room offering versatility which would be an ideal study room or childs playroom, or separate dining area. There is understairs storage, a central heating radiator and a uPVC double glazed window to the front elevation.
First Floor - Stairs and landing
Bedroom No. 1 - 4.01m'' x 3.07m'' (13'2'' x 10'1'') - Fantastic sized master bedroom having coving to the ceiling, uPVC double glazed window to the front elevation, central heating radiator, TV and power points.
Bedroom No. 2 - 3.10m'' x 2.74m (10'2'' x 9') - Another double bedroom with a uPVC double glazed window overlooking the rear garden. There is a fitted wardrobe with shelving, central heating radiator and power points.
Bedroom No. 3 - 2.59m'' x 2.49m'' (8'6'' x 8'2'') - A generous sized third bedroom having a uPVC double glazed window to the front elevation, central heating radiator and power points..
Bathroom - Offers a beautifully presented three piece suite offering a low flush w.c., pedestal sink with mixer tap, a P shaped bath with mixer shower above and fitted glazed shower screen. There are superbly tiled walls and floor, shaver point, uPVC double glazed window to the rear elevation and heated towel rail.
Front Garden - The property is situated in a very pleasant cul-de-sac location in one of the most well regarded areas of Mansfield. The front of the property offers a paved driveway and lawned garden with dug out borders and shrubbery planted. there is a wrought iron gate to the side of the property with a paved path leading to the rear elevation.
Gardens Rear - Has been landscaped to include paved patio area with a path separating three small lawns. Summer house which will be included within the property sale having professionally installed armoured cable providing power and lighting. This would make either an indeal workshop space or summer house. The garden also has timber fenced boundaries and paved access at the side elevation leads round to the front garden.
The property sits on a generous plot with a paved drive providing parking with a lawned frontage with shrubs planted. From the drive there is a path to the side which leads round to the rear garden which again has been landscaped for low maintenance offering patio area and lawns. There is a summerhouse which benefits from power and lighting, professionally installed and timber fenced boundaries.
Swinfen Broun is located approximately two miles from Mansfield town centre and offers very sought after schooling close by. Links to the A60, local bus routes and retail parks also close by. We feel the way to truly appreciate the quality of accommodation on offer is to book an early viewing.
How To Find The Property - Take the Nottingham Road A60 out of Mansfield to the traffic lights by High Oakham school take a left turn at the lights into Berry Hill Lane, taking the second right turn onto Johnson Drive. Take the first right turn into Darwin Close and then left into Swinfen Broun where the property is located on the right hand side clearly marked by one of our signboards.
Entrance Porch - The entrance porch offers a uPVC double glazed window to the side elevation and an internal door leading into the lounge dining room.
Lounge/Diner - 7.16m'' to the bay x 3.30m max (23'6'' to the bay - A fantastic sized main reception room offering dual aspect uPVC double glazed bay window to the front elevation and a uPVC double glazed door leading to the rear garden, TV and power points. there is also a central heating radiator and an internal glazed door leading into reception room two.
The dining area has central heating radiator, uPVC double glazed door leads out to the rear garden and an internal door leads into the kitchen.
Kitchen - 2.69m'' x 2.21m'' (8'10'' x 7'3'') - A quality modern fully fitted kitchen with a comprehensive rang of wall and base units cupboards and drawers, Integral appliances include a fridge, freezer, dish washer and washing machine. A rolled edge work surface houses a sink and drainer unit with mixer tap and four ring electric hob with extractor fan above. There is also an integral oven, complimentary tiled splashbacks and uPVC double glazed window which overlooks the rear garden and door to the side which provides access.
Reception Room Two - 3.94m'' x 2.21m'' (12'11'' x 7'3'') - A superb sized room offering versatility which would be an ideal study room or childs playroom, or separate dining area. There is understairs storage, a central heating radiator and a uPVC double glazed window to the front elevation.
First Floor - Stairs and landing
Bedroom No. 1 - 4.01m'' x 3.07m'' (13'2'' x 10'1'') - Fantastic sized master bedroom having coving to the ceiling, uPVC double glazed window to the front elevation, central heating radiator, TV and power points.
Bedroom No. 2 - 3.10m'' x 2.74m (10'2'' x 9') - Another double bedroom with a uPVC double glazed window overlooking the rear garden. There is a fitted wardrobe with shelving, central heating radiator and power points.
Bedroom No. 3 - 2.59m'' x 2.49m'' (8'6'' x 8'2'') - A generous sized third bedroom having a uPVC double glazed window to the front elevation, central heating radiator and power points..
Bathroom - Offers a beautifully presented three piece suite offering a low flush w.c., pedestal sink with mixer tap, a P shaped bath with mixer shower above and fitted glazed shower screen. There are superbly tiled walls and floor, shaver point, uPVC double glazed window to the rear elevation and heated towel rail.
Front Garden - The property is situated in a very pleasant cul-de-sac location in one of the most well regarded areas of Mansfield. The front of the property offers a paved driveway and lawned garden with dug out borders and shrubbery planted. there is a wrought iron gate to the side of the property with a paved path leading to the rear elevation.
Gardens Rear - Has been landscaped to include paved patio area with a path separating three small lawns. Summer house which will be included within the property sale having professionally installed armoured cable providing power and lighting. This would make either an indeal workshop space or summer house. The garden also has timber fenced boundaries and paved access at the side elevation leads round to the front garden.
Council tax
First listed
Over a month agoEnergy Performance Certificate
Swinfen Broun, Mansfield
Placebuzz mortgage repayment calculator
Monthly repayment
The Est. Mortgage is for a 25 years repayment mortgage based on a 10% deposit and a 5.5% annual interest. It is only intended as a guide. Make sure you obtain accurate figures from your lender before committing to any mortgage. Your home may be repossessed if you do not keep up repayments on a mortgage.
Swinfen Broun, Mansfield - Streetview
DISCLAIMER: Property descriptions and related information displayed on this page are marketing materials provided by John Sankey - Mansfield. Placebuzz does not warrant or accept any responsibility for the accuracy or completeness of the property descriptions or related information provided here and they do not constitute property particulars. Please contact John Sankey - Mansfield for full details and further information.





