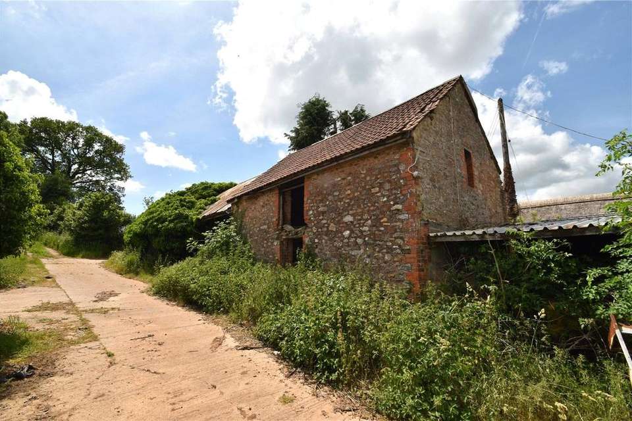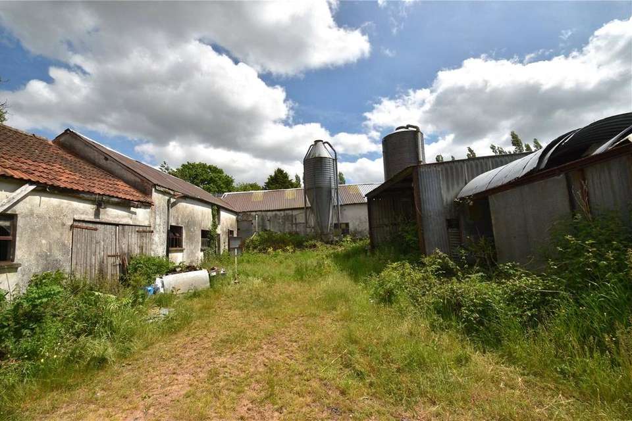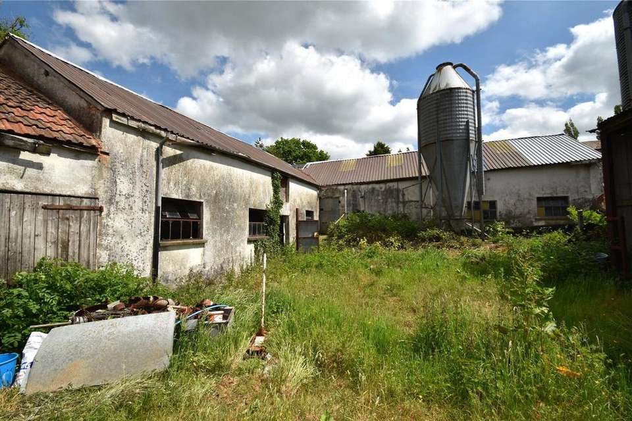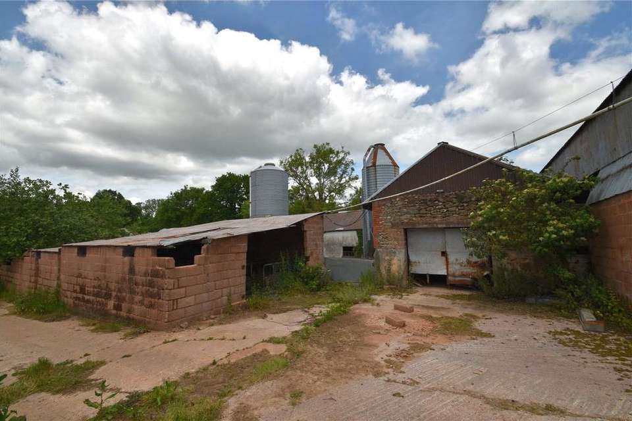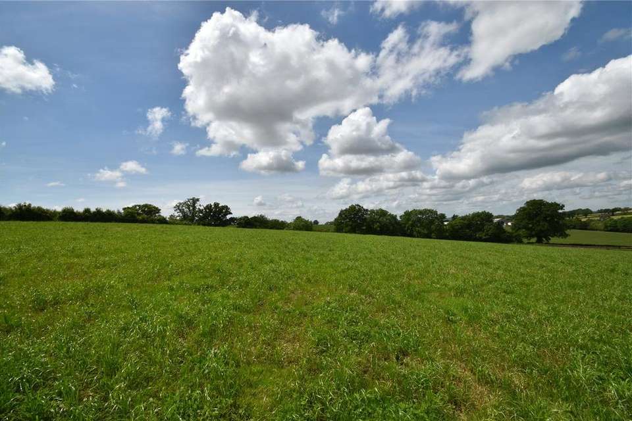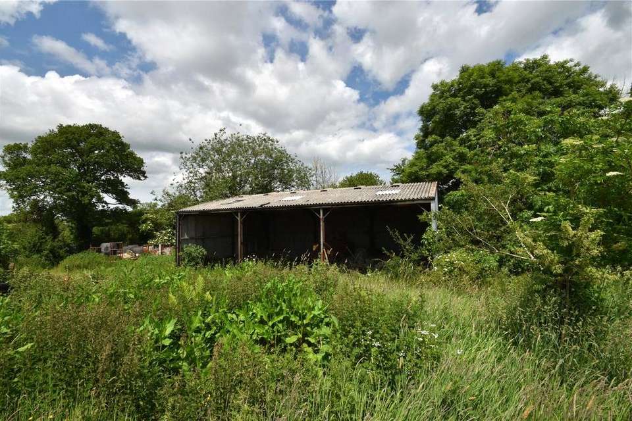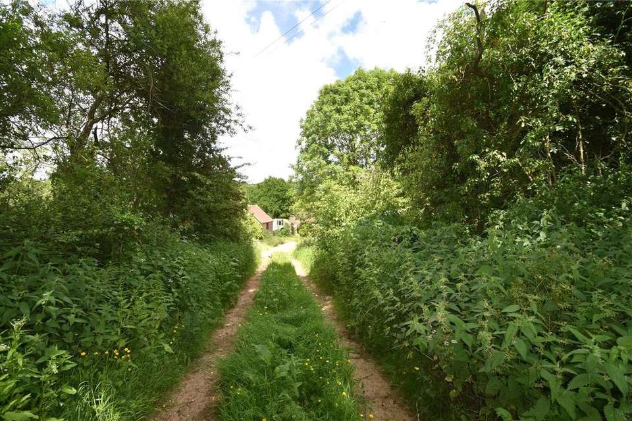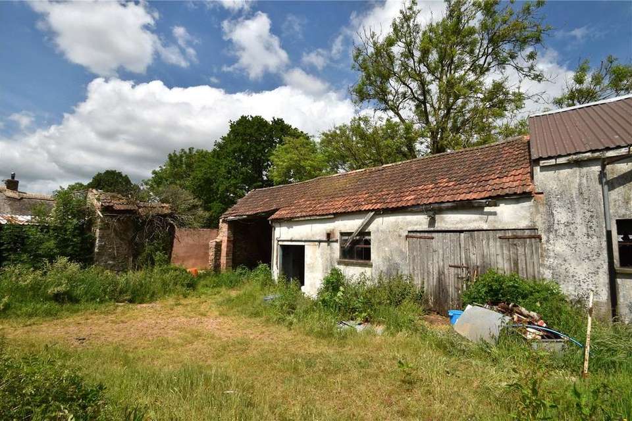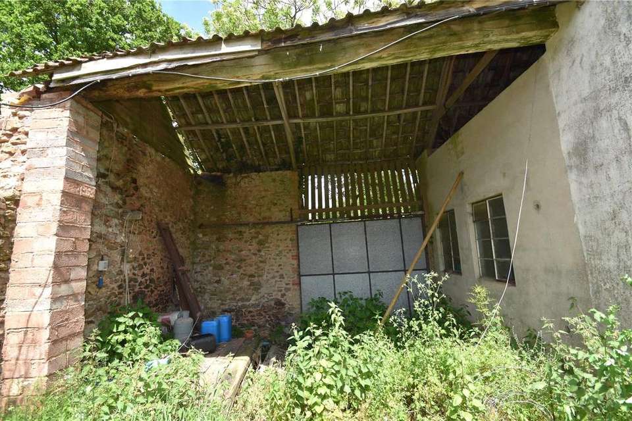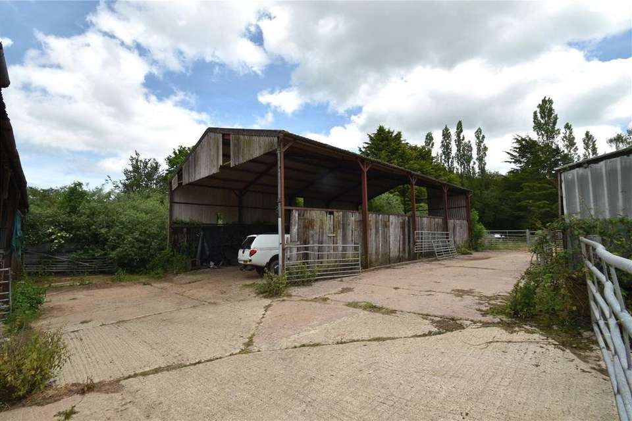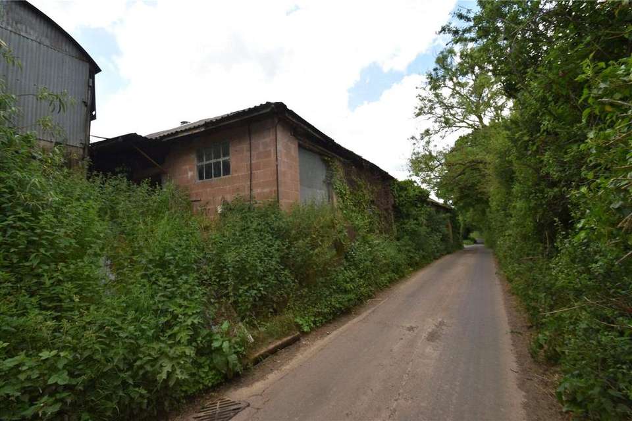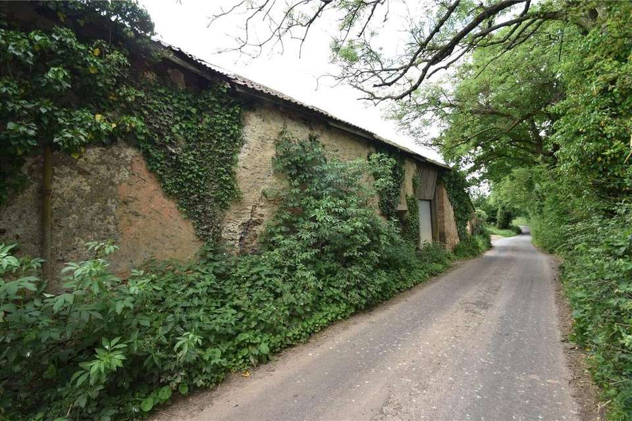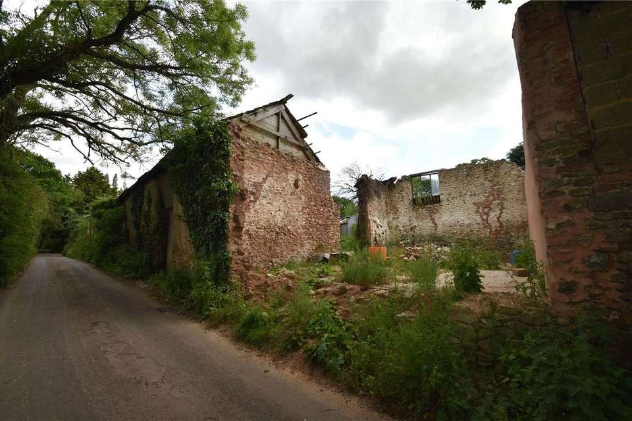Studio flat for sale
Ashill, Cullompton, EX15studio Flat
Property photos
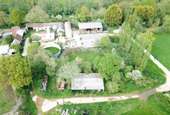
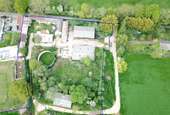
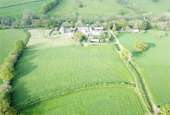
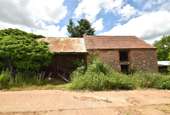
+16
Property description
Development opportunity - A range of traditional and modern agricultural buildings, with planning permission for conversion to 3no. residential dwellings, together with adjoining agricultural and amenity land. Lot 2 extends to around 5.67 acres.
Further Lots available separately.
For sale by Informal Tender
Tenders close Friday 30th July 2021 at 12 noon
LOT 2
A range of agricultural buildings with planning permission for conversion to 3no. residential dwellings (along with demolition of most of the modern buildings), together with around 5.67 acres.
Situated to the northwest of Lot 1, a reasonable distance from the existing bungalow within Lot 1, is a range of both traditional and modern agricultural buildings, most recently used for mixed livestock purposes. The buildings are centred principally around concreted or hardened yard areas, and may be further described as follows:-
Covered silage clamp of steel framed construction with some timber or fibre cement cladding beneath a fibre cement roof, measuring approximately 19.14m x 18.28m.
Steel framed cubicle shed beneath a fibre cement roof with some box profile sheeting and some timber cladding, measuring approximately 19.15m x 13.19m.
Open fronted Dutch barn of steel framed construction beneath a corrugated iron roof with some block work and cladding in places, measuring approximately 18.28m x 4.60m.
Further cubicle building of block construction beneath a corrugated iron roof measuring around 16.76m x 6.70m.
Above ground circular slurry store.
Fronting onto the field forming part of Lot 2 is an open fronted steel framed general purpose building with a fibre cement roof and some corrugated cladding.
Extensive U-shaped range of former dairying buildings, more latterly used as general agricultural stores and workshops. This range lies to the northern tip of the holding, abutting the Council lane to the northeast and adjoining the boundary with a third party property to the northwest. The buildings comprise a mixture of stone, block, brick and cob construction, with some corrugated and some clay tiled roofs. A number of the buildings are currently in a fully or partially dilapidated condition. This range of buildings has the benefit of full planning permission for their change of use and conversion to 3no. residential dwellings, providing for the creation of an attractive courtyard of individual family homes. The relevant planning permission (Ref: 21/00156/FULL) was granted on 4th May 2021 and the development must be begun before the expiration of 3 years form the date of that permission.
The approved plans provide for the following proposed accommodation:-
Barn Conversion 1 — A detached dwelling to comprise open-plan Kitchen/Dining Room, separate Living Room, Hall, Shower Room and Bedroom/Study on the ground floor with two further Bedrooms (1 En-suite) on the first floor. Garage and parking.
Barn Conversion 2 — A semi-detached unit to comprise on the ground floor a large open-plan Kitchen/Breakfast/Family Room, Utility Room, Hallway and WC, vaulted Dining Room, Living Room, and 4th Bedroom/Study with En-suite Shower Room. On the first floor 3no. further Bedrooms each with En-suite facilities. Attached Carport and garden store.
Barn Conversion 3 — A semi-detached unit to comprise on the ground floor an open-plan Kitchen and Dining Room, Utility Room, Hallway, Living Room, family Bathroom and 3no. Bedrooms (1 En-suite). On the first floor a Master Bedroom with En-suite and Dressing Room/5th Bedroom. Garage and parking.
For the accommodation layouts, please refer to the attached proposed floor plans (not to scale). Full planning permission details and plans are available from the Mid Devon District Council website.
The Land
The land associated with Lot 2 comprises a gently sloping productive parcel of agricultural land, with mature boundary hedgerows. The land is shown edged blue on the identification plan attached and extends in total to approximately 5.67 acres.
FURTHER SEPARATE LOTS
Leigh Hill Farm extends in total to approximately 51.53 acres.
It is offered for sale either as a whole or in up to 3 lots.
Lot 1 - comprises a 3-bed 'woolaway' bungalow (AOC) with 16.19 acres of agricultural land.
Lot 3 - comprises a block of agricultural land extending to approximately 29.67 acres.
TENURE AND POSSESSION
Freehold with vacant possession available upon completion.
SERVICES AND OUTGOINGS
Lot 1 benefits from mains electricity, an unmetered mains water supply, drainage to a private septic tank system, and a domestic oil supply.
Lots 2 and 3 currently have a metered water supply. Mains electricity was formerly connected to Lot 2 but was recently disconnected. If sold in Lots, agreements will need to be reached regarding the practical splitting of services.
BASIC PAYMENT SCHEME
Basic Payment scheme entitlements for the relevant area of land will be included in the sale if purchased by an eligible claimant, and the vendors agree to use their best endeavours to transfer the entitlements to the purchaser(s) subject to receiving written instructions. On request of this transfer the purchaser(s) will be responsible for the vendors agents reasonable costs incurred in completing the relevant transfer. The vendors will retain the 2021 payment.
DESIGNATIONS AND ENVIRONMENTAL SCHEMES
The land is currently not subject to any agri-environmental scheme agreement. The holding lies within the Blackdown Hills Area of Outstanding Natural Beauty (AONB).
SPORTING AND MINERAL RIGHTS
The sporting and mineral rights, in so far as they are owned, will be included in the freehold sale.
TOWN AND COUNTRY PLANNING
Full planning permission (Ref: 21/00156/FULL) was granted by Mid Devon District Council in May 2021 for the change of use and conversion of a number of the traditional agricultural buildings to form 3no. Residential dwellings., with accompanying demolition of the majority of the modern buildings.
ADDITIONAL INFORMATION
Copies of some of the relevant approved planning documents (relating to Lot 2), and a “fly-through” video are available via the following links:
Dropbox:
YouTube:
VIEWINGS
All viewings are strictly by appointment only via the Agents, Greenslade Taylor Hunt -[use Contact Agent Button]
HEALTH & SAFETY POLICY
Please note the property includes some buildings in a poor state of repair, together with other outbuildings and agricultural land, with associated risks.
Our Health and Safety policy requires all interested parties undertaking viewings of this property to be accompanied by a member of our staff. (If so directed by a member of GTH they must wear their own appropriate Personal Protection Equipment (PPE)). If interested parties do not adhere to our policy and view the site unaccompanied (or without PPE) then they do so at their own risk and we/the seller cannot be held liable for any personal injury or associated claim for compensation.
Updated 28/07/2021
Leigh Hill Farm is situated in an attractive rural position, lying at the edge of the Blackdown Hills Area of Outstanding Natural Beauty, and a short distance (around 1 mile) from the popular village of Ashill in Mid Devon. The larger village of Uffculme lies around 3 miles distant and provides a good range of local shops, public houses, church and educational facilities including a well rated and sought after secondary school. The M5 motorway at junction 27 together with mainline rail facilities at Tiverton Parkway lie within easy reach, around 5 miles distant from the property.
The holding occupies a position within South West England renowned for both the diversity of its countryside and for the many varied sporting and recreational facilities available either within the immediate locality or further afield. The Blackdown Hills are renowned for their scenic beauty, and offer extensive walking, cycling and riding opportunities. The property is ideally suited for those with all rural interests.
Further Lots available separately.
For sale by Informal Tender
Tenders close Friday 30th July 2021 at 12 noon
LOT 2
A range of agricultural buildings with planning permission for conversion to 3no. residential dwellings (along with demolition of most of the modern buildings), together with around 5.67 acres.
Situated to the northwest of Lot 1, a reasonable distance from the existing bungalow within Lot 1, is a range of both traditional and modern agricultural buildings, most recently used for mixed livestock purposes. The buildings are centred principally around concreted or hardened yard areas, and may be further described as follows:-
Covered silage clamp of steel framed construction with some timber or fibre cement cladding beneath a fibre cement roof, measuring approximately 19.14m x 18.28m.
Steel framed cubicle shed beneath a fibre cement roof with some box profile sheeting and some timber cladding, measuring approximately 19.15m x 13.19m.
Open fronted Dutch barn of steel framed construction beneath a corrugated iron roof with some block work and cladding in places, measuring approximately 18.28m x 4.60m.
Further cubicle building of block construction beneath a corrugated iron roof measuring around 16.76m x 6.70m.
Above ground circular slurry store.
Fronting onto the field forming part of Lot 2 is an open fronted steel framed general purpose building with a fibre cement roof and some corrugated cladding.
Extensive U-shaped range of former dairying buildings, more latterly used as general agricultural stores and workshops. This range lies to the northern tip of the holding, abutting the Council lane to the northeast and adjoining the boundary with a third party property to the northwest. The buildings comprise a mixture of stone, block, brick and cob construction, with some corrugated and some clay tiled roofs. A number of the buildings are currently in a fully or partially dilapidated condition. This range of buildings has the benefit of full planning permission for their change of use and conversion to 3no. residential dwellings, providing for the creation of an attractive courtyard of individual family homes. The relevant planning permission (Ref: 21/00156/FULL) was granted on 4th May 2021 and the development must be begun before the expiration of 3 years form the date of that permission.
The approved plans provide for the following proposed accommodation:-
Barn Conversion 1 — A detached dwelling to comprise open-plan Kitchen/Dining Room, separate Living Room, Hall, Shower Room and Bedroom/Study on the ground floor with two further Bedrooms (1 En-suite) on the first floor. Garage and parking.
Barn Conversion 2 — A semi-detached unit to comprise on the ground floor a large open-plan Kitchen/Breakfast/Family Room, Utility Room, Hallway and WC, vaulted Dining Room, Living Room, and 4th Bedroom/Study with En-suite Shower Room. On the first floor 3no. further Bedrooms each with En-suite facilities. Attached Carport and garden store.
Barn Conversion 3 — A semi-detached unit to comprise on the ground floor an open-plan Kitchen and Dining Room, Utility Room, Hallway, Living Room, family Bathroom and 3no. Bedrooms (1 En-suite). On the first floor a Master Bedroom with En-suite and Dressing Room/5th Bedroom. Garage and parking.
For the accommodation layouts, please refer to the attached proposed floor plans (not to scale). Full planning permission details and plans are available from the Mid Devon District Council website.
The Land
The land associated with Lot 2 comprises a gently sloping productive parcel of agricultural land, with mature boundary hedgerows. The land is shown edged blue on the identification plan attached and extends in total to approximately 5.67 acres.
FURTHER SEPARATE LOTS
Leigh Hill Farm extends in total to approximately 51.53 acres.
It is offered for sale either as a whole or in up to 3 lots.
Lot 1 - comprises a 3-bed 'woolaway' bungalow (AOC) with 16.19 acres of agricultural land.
Lot 3 - comprises a block of agricultural land extending to approximately 29.67 acres.
TENURE AND POSSESSION
Freehold with vacant possession available upon completion.
SERVICES AND OUTGOINGS
Lot 1 benefits from mains electricity, an unmetered mains water supply, drainage to a private septic tank system, and a domestic oil supply.
Lots 2 and 3 currently have a metered water supply. Mains electricity was formerly connected to Lot 2 but was recently disconnected. If sold in Lots, agreements will need to be reached regarding the practical splitting of services.
BASIC PAYMENT SCHEME
Basic Payment scheme entitlements for the relevant area of land will be included in the sale if purchased by an eligible claimant, and the vendors agree to use their best endeavours to transfer the entitlements to the purchaser(s) subject to receiving written instructions. On request of this transfer the purchaser(s) will be responsible for the vendors agents reasonable costs incurred in completing the relevant transfer. The vendors will retain the 2021 payment.
DESIGNATIONS AND ENVIRONMENTAL SCHEMES
The land is currently not subject to any agri-environmental scheme agreement. The holding lies within the Blackdown Hills Area of Outstanding Natural Beauty (AONB).
SPORTING AND MINERAL RIGHTS
The sporting and mineral rights, in so far as they are owned, will be included in the freehold sale.
TOWN AND COUNTRY PLANNING
Full planning permission (Ref: 21/00156/FULL) was granted by Mid Devon District Council in May 2021 for the change of use and conversion of a number of the traditional agricultural buildings to form 3no. Residential dwellings., with accompanying demolition of the majority of the modern buildings.
ADDITIONAL INFORMATION
Copies of some of the relevant approved planning documents (relating to Lot 2), and a “fly-through” video are available via the following links:
Dropbox:
YouTube:
VIEWINGS
All viewings are strictly by appointment only via the Agents, Greenslade Taylor Hunt -[use Contact Agent Button]
HEALTH & SAFETY POLICY
Please note the property includes some buildings in a poor state of repair, together with other outbuildings and agricultural land, with associated risks.
Our Health and Safety policy requires all interested parties undertaking viewings of this property to be accompanied by a member of our staff. (If so directed by a member of GTH they must wear their own appropriate Personal Protection Equipment (PPE)). If interested parties do not adhere to our policy and view the site unaccompanied (or without PPE) then they do so at their own risk and we/the seller cannot be held liable for any personal injury or associated claim for compensation.
Updated 28/07/2021
Leigh Hill Farm is situated in an attractive rural position, lying at the edge of the Blackdown Hills Area of Outstanding Natural Beauty, and a short distance (around 1 mile) from the popular village of Ashill in Mid Devon. The larger village of Uffculme lies around 3 miles distant and provides a good range of local shops, public houses, church and educational facilities including a well rated and sought after secondary school. The M5 motorway at junction 27 together with mainline rail facilities at Tiverton Parkway lie within easy reach, around 5 miles distant from the property.
The holding occupies a position within South West England renowned for both the diversity of its countryside and for the many varied sporting and recreational facilities available either within the immediate locality or further afield. The Blackdown Hills are renowned for their scenic beauty, and offer extensive walking, cycling and riding opportunities. The property is ideally suited for those with all rural interests.
Council tax
First listed
Over a month agoAshill, Cullompton, EX15
Placebuzz mortgage repayment calculator
Monthly repayment
The Est. Mortgage is for a 25 years repayment mortgage based on a 10% deposit and a 5.5% annual interest. It is only intended as a guide. Make sure you obtain accurate figures from your lender before committing to any mortgage. Your home may be repossessed if you do not keep up repayments on a mortgage.
Ashill, Cullompton, EX15 - Streetview
DISCLAIMER: Property descriptions and related information displayed on this page are marketing materials provided by Greenslade Taylor Hunt - Tiverton. Placebuzz does not warrant or accept any responsibility for the accuracy or completeness of the property descriptions or related information provided here and they do not constitute property particulars. Please contact Greenslade Taylor Hunt - Tiverton for full details and further information.





