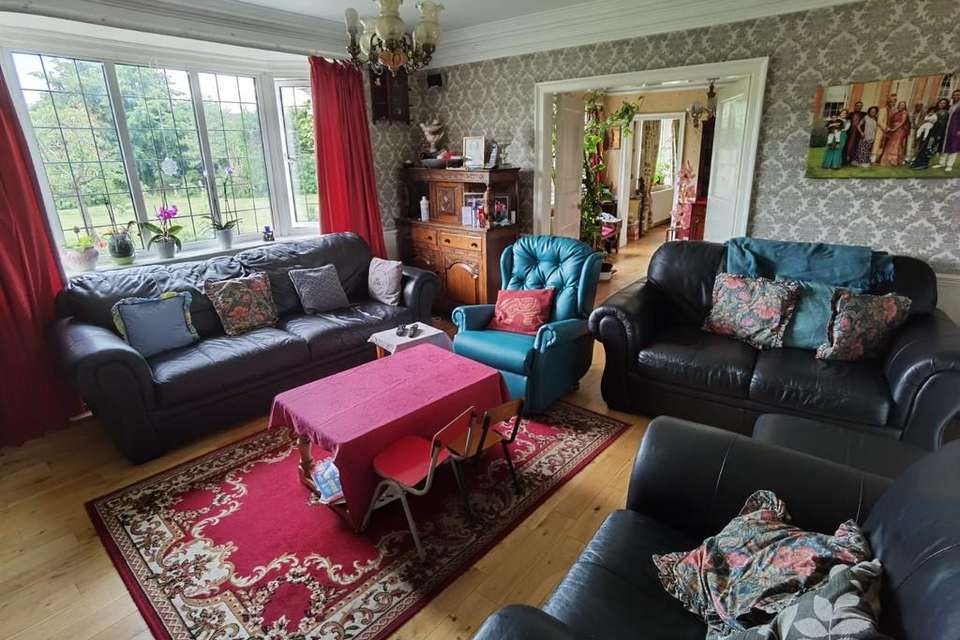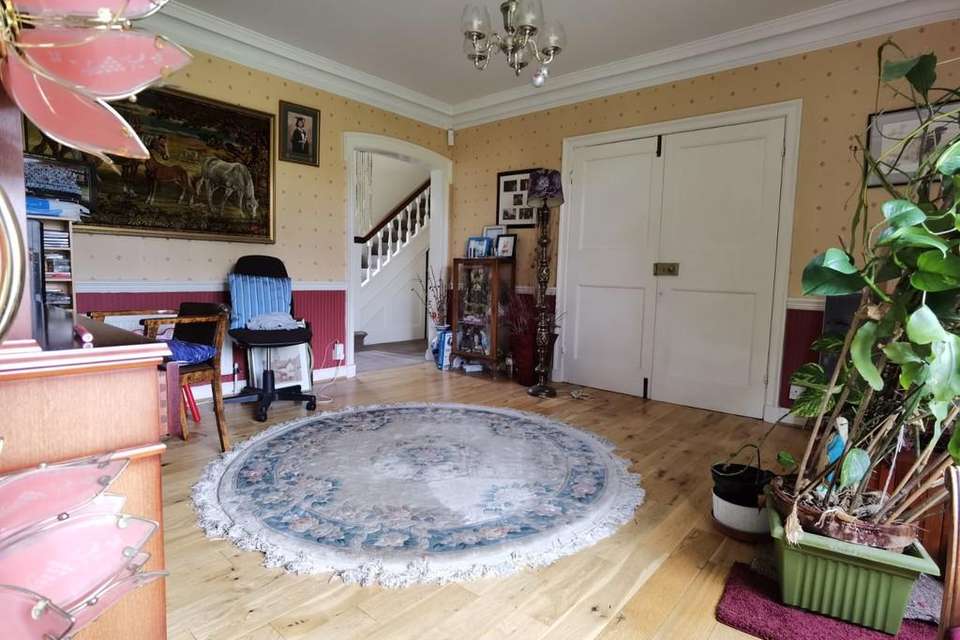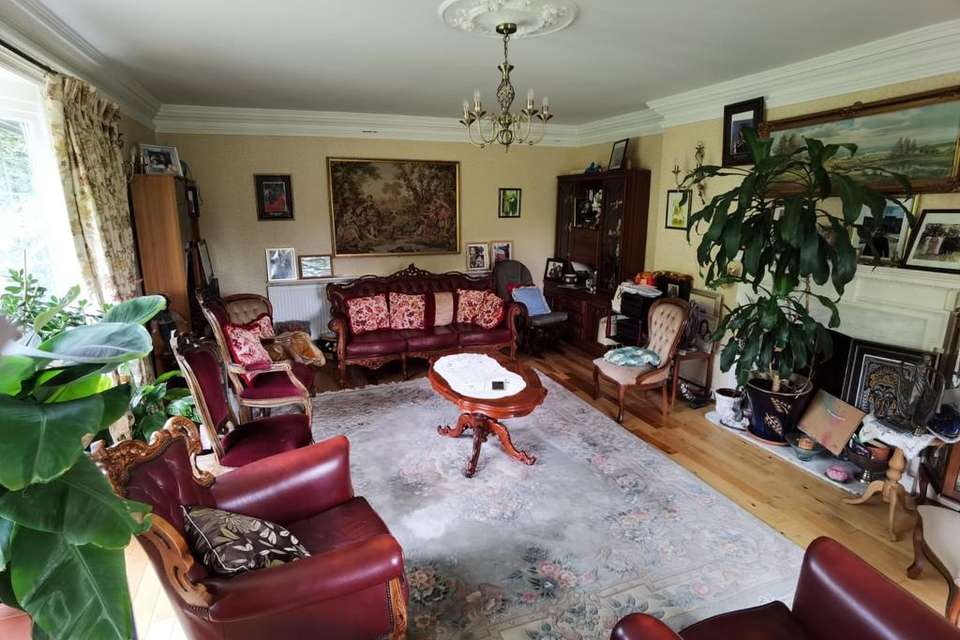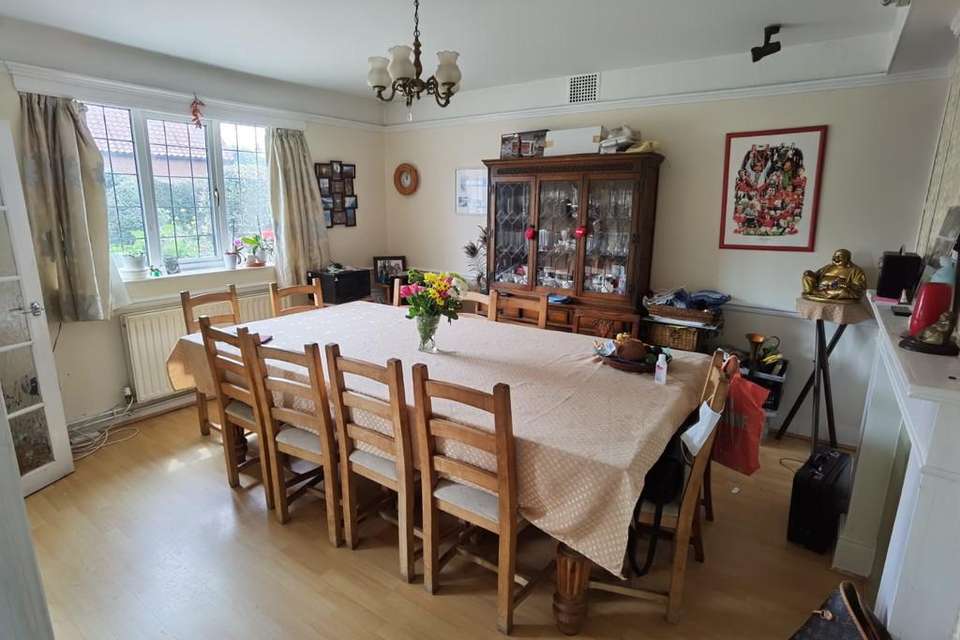5 bedroom detached house for sale
London Road, New Baldertondetached house
bedrooms
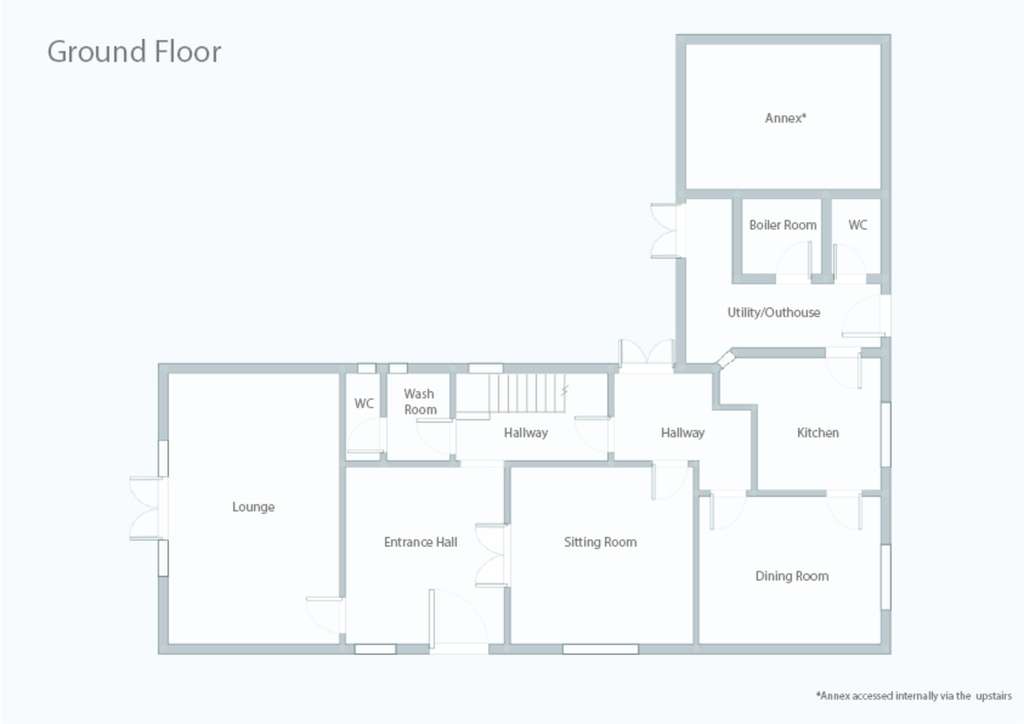
Property photos
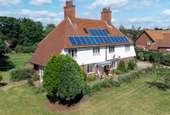
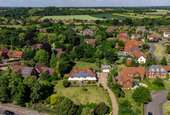
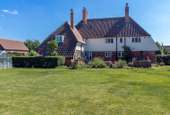
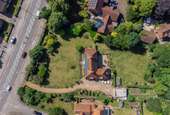
+4
Property description
FULL DESCRIPTION This outstanding property enjoys a prominent location on London Road and yet enjoys within its bounds an excellent degree of seclusion and privacy. Accommodation is briefly as follows:
Four substantial Reception rooms, Kitchen, Cloakroom, W.C, 4 Bedrooms, 2 x Bathroom, Large Well Stocked Gardens Front and Rear, Double Garage, Worksop, Tool Shed.
Self-Contained One Bedroom Annex with Lounge, Kitchen, and Bathroom
Fully boarded out loft with velux windows and solar panels.
The property is situated a quarter of a mile from excellent Primary and Secondary Schools, whilst approximately half a mile away is Newark on Trent Town Centre for main shopping. Travel links are excellent with access to the A1 trunk road, 40 minute drive to Nottingham or Lincoln, and 5 minutes to the mainline train link London Kings Cross
ENTRANCE HALL 12' 10" x 15' (3.91m x 4.57m) with dark stained Pine planking to the floor, coving, 2 radiators, moulded skirtings, architraves and dado rail.
LOUNGE 22' 3" x 15' 0" (6.78m x 4.57m) with recessed fireplace with marble hearth and insert. Other features include heavily corniced ceiling with ceiling rose, moulded skirtings and architraves, French doors to the garden.
SITTING ROOM 14' 7" x 15' 9" (4.44m x 4.8m) with deep slate lined fireplace recess with black tiled hearth and toned surround and moulded over mantel, heavily coved ceiling, moulded skirtings, architraves and dado rail, x2 radiators, leaded bay window.
REAR HALL This is approached by an archway from the dining hall and incorporates substantial staircase with mahogany handrail and useful under stairs cupboard. There is also picture rail, moulded skirtings and architraves and radiator and window.
CLOAKROOM off the hall: pedestal wash basin, radiator and door to:
W.C separate W.C
A door to the far side of the rear hall lead to a further rear entrance hall area with small paned french doors to rear garden, doorway to sitting room and breakfast room and being extensively fitted with base and wall cupboards. There are numerous power sockets and central heating thermostat.
DINING ROOM 12' 4" x 14' 8" (3.76m x 4.47m) with chimney breast incorporating a blanked off fireplace with substantial pine surround. Other fittings include pine panelled ceiling, spotlighting, radiator, dado rail, window and ample power sockets.
KITCHEN 10' 0" x 10' 0" (3.05m x 3.05m) with additional recess, extensively panelled in pine to the ceiling and walls and fitted with a range of base, radiator, window to two elevations and small paned rear entrance door.
FIRST FLOOR:
SPACIOUS LANDING 34' 0" x 7' 7" (10.36m x 2.31m) with substantial rail and moulded skirtings and architraves, sockets, radiator, window, coved ceiling and off which, in a clockwise direction, is the following accommodation:
MASTER BEDROOM 21' 3" x 14' 4" (6.48m x 4.37m) with one wall fitted with a range of wardrobes incorporating hanging rails and shelving, further recess housing vanity basing with tiled splashback and windows to two elevations.
BEDROOM 2 15' 0" x 14' 8" (4.57m x 4.47m) with window, radiator, pedestal wash basin and built in shelf.
BEDROOM 3 12' 11" x 15' 0" (3.94m x 4.57m) with stripped pine flooring, fitted wardrobe and store cupboard over, window and recess with vanity basin and cupboard under with shaving point.
BEDROOM 4 14' 9" x 12' 11" (4.5m x 3.94m) with radiator, window and fitted shelved wardrobe and hanging wardrobe.
BATHROOM 9' 6" x 7' 0" (2.9m x 2.13m) with panelled bath in tiled surround with x2 cupboards under pedestal wash basing, shaving point and window.
SEPARATE SHOWER ROOM fully tiled shower cubicle with shower tray, extractor fan and window.
SEPARATE W.C with W.C, hand basin and window
ANNEXE ACCOMMODATION: comprising:
FIRST FLOOR BEDROOM 12' 1" x 14' 5" (3.68m x 4.39m) with radiator, power points, window with secondary double glazing, built in wardrobe with hanging rail and shelving.
BATHROOM 17' 4" x 9' 10" (5.28m x 3m) with modern suite comprising panelled bath, W.C and pedestal wash basin.
SEPARATE ENTRANCE LOBBY 7' 8" x 5' 2" (2.34m x 1.57m) with entrance door from the garden and off which is:
LOUNGE 9' 1" x 14' 7" (2.77m x 4.44m) with radiator, sockets, window and glazed door to:
KITCHEN 10' 7" x 5' 1" (3.23m x 1.55m) with inset single drainer stainless steel sink, base units and light window.
GARDENS Large gardens front and rear, reached by a gravel drive. Walled patio area. Original brick built outdoor swimming pool (unused), expansive lawns and mature hedges and beds. Large vegetable patch with outbuildings, double garage and parking for multiple vehicles.
Four substantial Reception rooms, Kitchen, Cloakroom, W.C, 4 Bedrooms, 2 x Bathroom, Large Well Stocked Gardens Front and Rear, Double Garage, Worksop, Tool Shed.
Self-Contained One Bedroom Annex with Lounge, Kitchen, and Bathroom
Fully boarded out loft with velux windows and solar panels.
The property is situated a quarter of a mile from excellent Primary and Secondary Schools, whilst approximately half a mile away is Newark on Trent Town Centre for main shopping. Travel links are excellent with access to the A1 trunk road, 40 minute drive to Nottingham or Lincoln, and 5 minutes to the mainline train link London Kings Cross
ENTRANCE HALL 12' 10" x 15' (3.91m x 4.57m) with dark stained Pine planking to the floor, coving, 2 radiators, moulded skirtings, architraves and dado rail.
LOUNGE 22' 3" x 15' 0" (6.78m x 4.57m) with recessed fireplace with marble hearth and insert. Other features include heavily corniced ceiling with ceiling rose, moulded skirtings and architraves, French doors to the garden.
SITTING ROOM 14' 7" x 15' 9" (4.44m x 4.8m) with deep slate lined fireplace recess with black tiled hearth and toned surround and moulded over mantel, heavily coved ceiling, moulded skirtings, architraves and dado rail, x2 radiators, leaded bay window.
REAR HALL This is approached by an archway from the dining hall and incorporates substantial staircase with mahogany handrail and useful under stairs cupboard. There is also picture rail, moulded skirtings and architraves and radiator and window.
CLOAKROOM off the hall: pedestal wash basin, radiator and door to:
W.C separate W.C
A door to the far side of the rear hall lead to a further rear entrance hall area with small paned french doors to rear garden, doorway to sitting room and breakfast room and being extensively fitted with base and wall cupboards. There are numerous power sockets and central heating thermostat.
DINING ROOM 12' 4" x 14' 8" (3.76m x 4.47m) with chimney breast incorporating a blanked off fireplace with substantial pine surround. Other fittings include pine panelled ceiling, spotlighting, radiator, dado rail, window and ample power sockets.
KITCHEN 10' 0" x 10' 0" (3.05m x 3.05m) with additional recess, extensively panelled in pine to the ceiling and walls and fitted with a range of base, radiator, window to two elevations and small paned rear entrance door.
FIRST FLOOR:
SPACIOUS LANDING 34' 0" x 7' 7" (10.36m x 2.31m) with substantial rail and moulded skirtings and architraves, sockets, radiator, window, coved ceiling and off which, in a clockwise direction, is the following accommodation:
MASTER BEDROOM 21' 3" x 14' 4" (6.48m x 4.37m) with one wall fitted with a range of wardrobes incorporating hanging rails and shelving, further recess housing vanity basing with tiled splashback and windows to two elevations.
BEDROOM 2 15' 0" x 14' 8" (4.57m x 4.47m) with window, radiator, pedestal wash basin and built in shelf.
BEDROOM 3 12' 11" x 15' 0" (3.94m x 4.57m) with stripped pine flooring, fitted wardrobe and store cupboard over, window and recess with vanity basin and cupboard under with shaving point.
BEDROOM 4 14' 9" x 12' 11" (4.5m x 3.94m) with radiator, window and fitted shelved wardrobe and hanging wardrobe.
BATHROOM 9' 6" x 7' 0" (2.9m x 2.13m) with panelled bath in tiled surround with x2 cupboards under pedestal wash basing, shaving point and window.
SEPARATE SHOWER ROOM fully tiled shower cubicle with shower tray, extractor fan and window.
SEPARATE W.C with W.C, hand basin and window
ANNEXE ACCOMMODATION: comprising:
FIRST FLOOR BEDROOM 12' 1" x 14' 5" (3.68m x 4.39m) with radiator, power points, window with secondary double glazing, built in wardrobe with hanging rail and shelving.
BATHROOM 17' 4" x 9' 10" (5.28m x 3m) with modern suite comprising panelled bath, W.C and pedestal wash basin.
SEPARATE ENTRANCE LOBBY 7' 8" x 5' 2" (2.34m x 1.57m) with entrance door from the garden and off which is:
LOUNGE 9' 1" x 14' 7" (2.77m x 4.44m) with radiator, sockets, window and glazed door to:
KITCHEN 10' 7" x 5' 1" (3.23m x 1.55m) with inset single drainer stainless steel sink, base units and light window.
GARDENS Large gardens front and rear, reached by a gravel drive. Walled patio area. Original brick built outdoor swimming pool (unused), expansive lawns and mature hedges and beds. Large vegetable patch with outbuildings, double garage and parking for multiple vehicles.
Council tax
First listed
Over a month agoLondon Road, New Balderton
Placebuzz mortgage repayment calculator
Monthly repayment
The Est. Mortgage is for a 25 years repayment mortgage based on a 10% deposit and a 5.5% annual interest. It is only intended as a guide. Make sure you obtain accurate figures from your lender before committing to any mortgage. Your home may be repossessed if you do not keep up repayments on a mortgage.
London Road, New Balderton - Streetview
DISCLAIMER: Property descriptions and related information displayed on this page are marketing materials provided by Whitegates - Newark. Placebuzz does not warrant or accept any responsibility for the accuracy or completeness of the property descriptions or related information provided here and they do not constitute property particulars. Please contact Whitegates - Newark for full details and further information.





