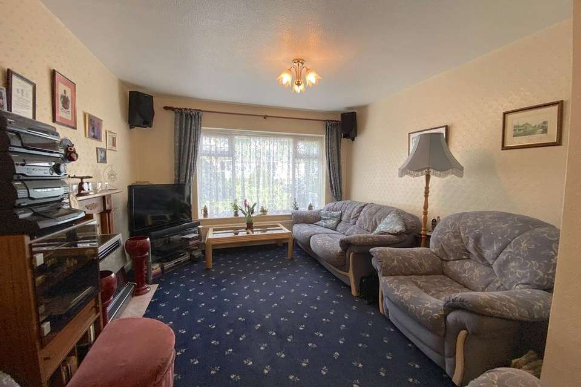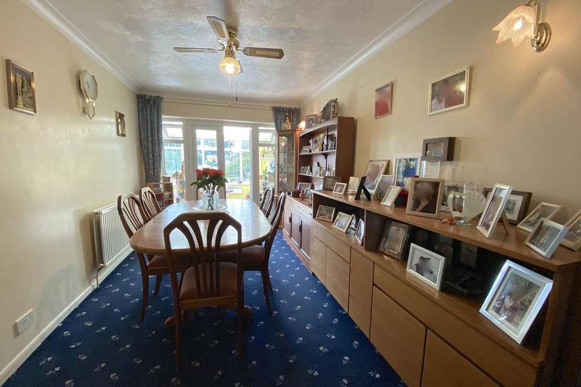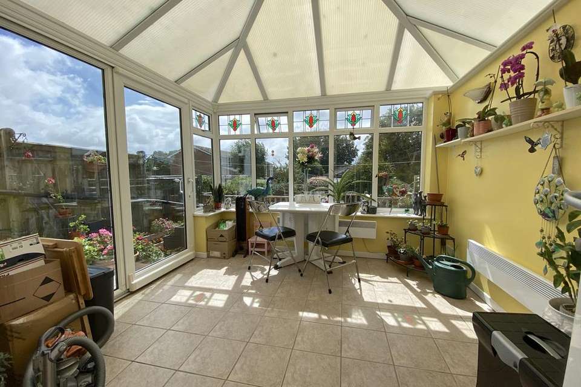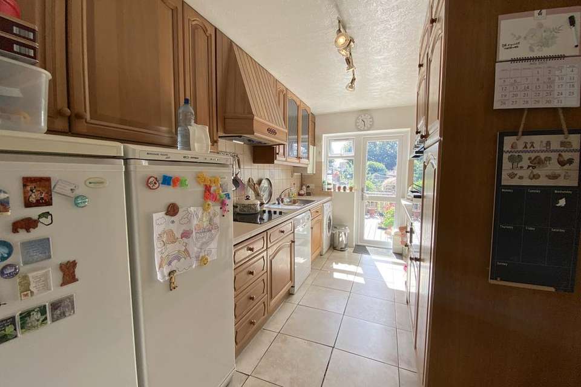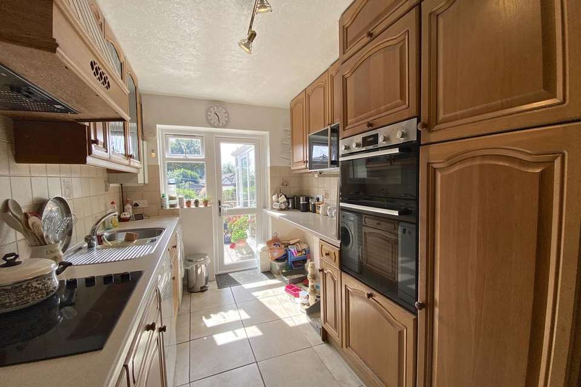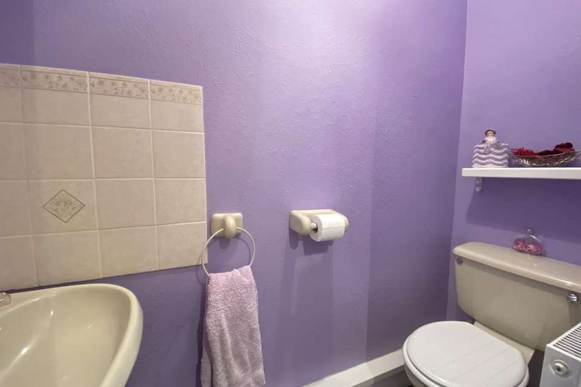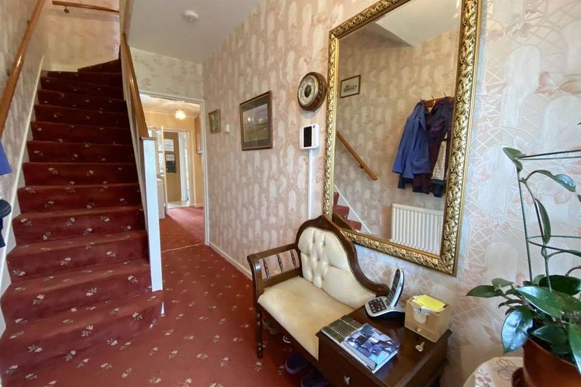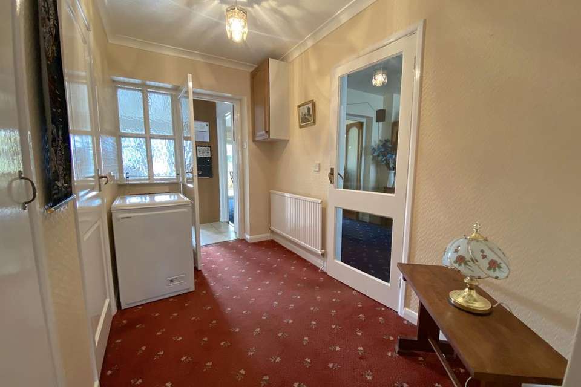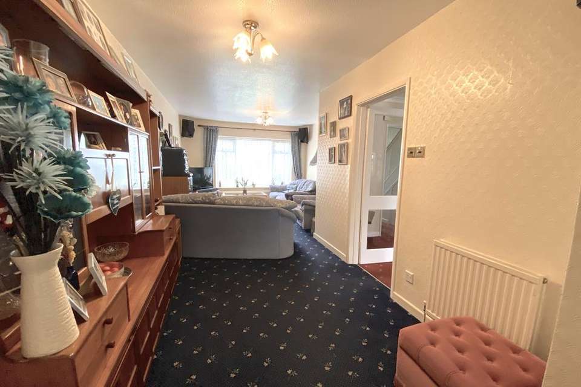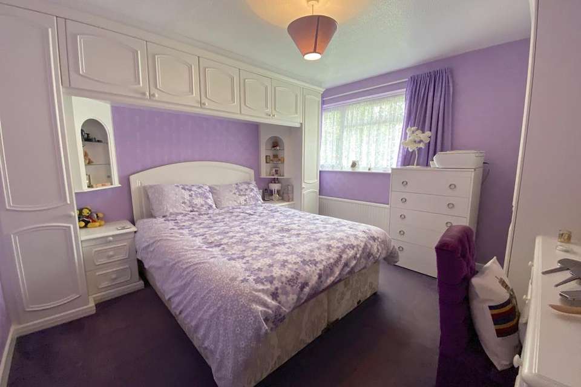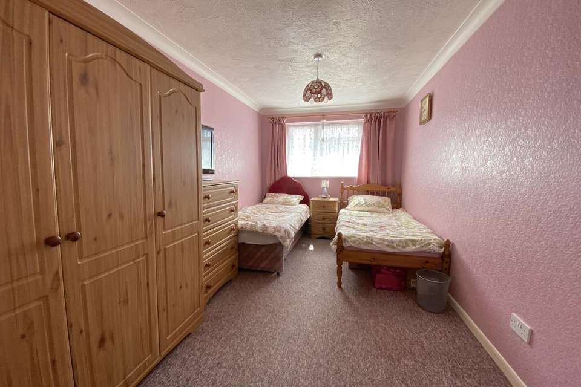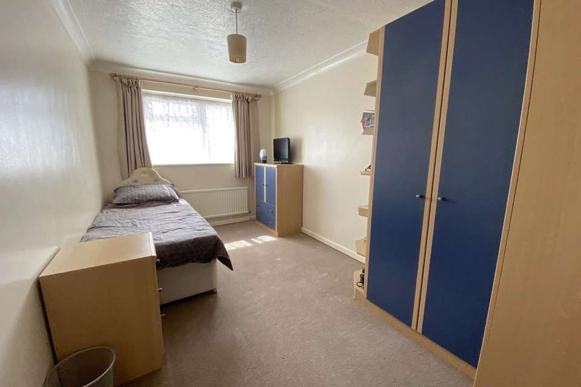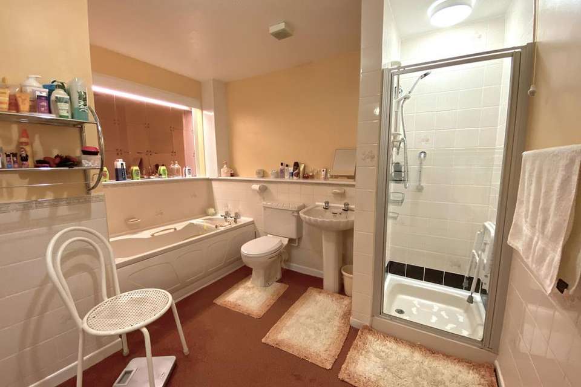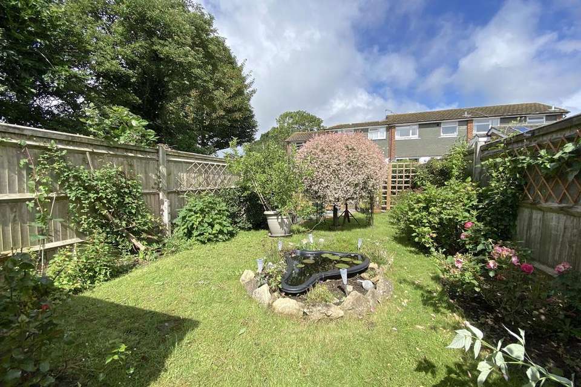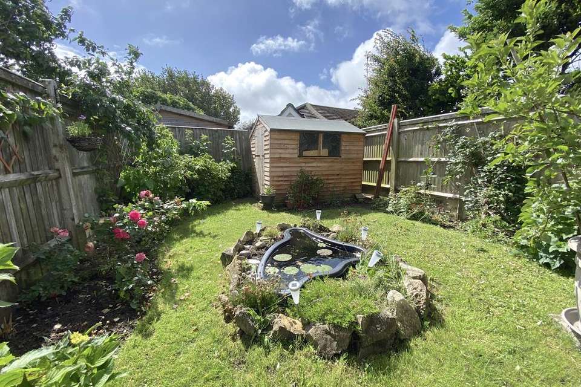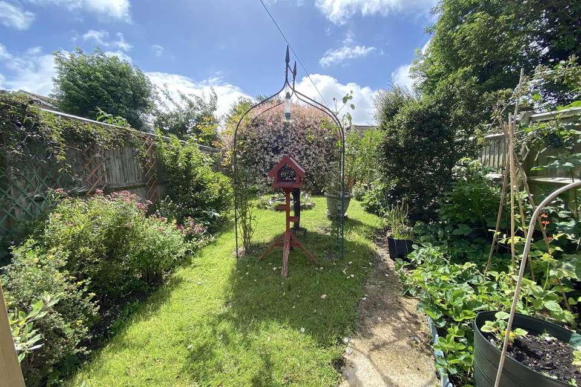4 bedroom terraced house for sale
Barons Way, Polegate, East Sussex, BN26terraced house
bedrooms
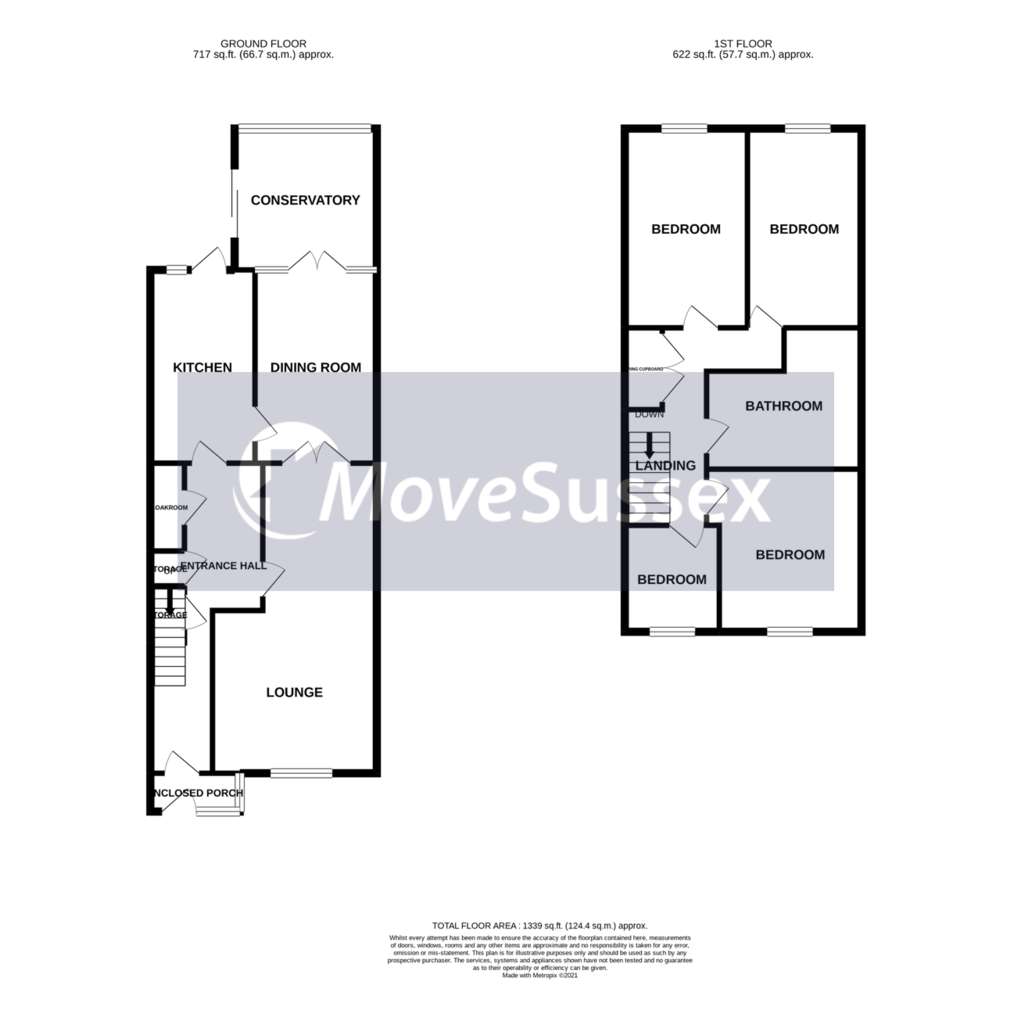
Property photos
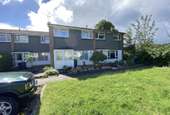
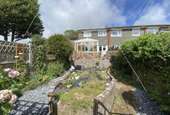
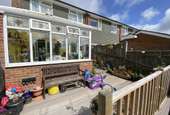
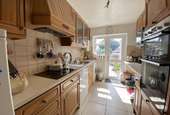
+16
Property description
WATCH OUR QUALITY VIDEO TOUR AND BOOK AN ACCOMPANIED VIEWING on this extended house creating four bedrooms and three reception rooms. Ideally located in a cul de sac location in Polegate. GUIDE PRICE £350,000 to £365,000.
Move Sussex Estate Agents are pleased to offer this extended family home, Ideally located in a quiet cul de sac location in Polegate with good access to local parks, walks, shops, buses, schools and Polegate High Street with its Mainline Railway Station. Accommodation comprising enclosed porch, entrance hall, lounge, dining room, double glazed conservatory, kitchen, cloakroom, landing giving access to three double bedrooms, one single bedroom and spacious family bathroom with separate bath and shower cubicle. The property also benefits from double glazed windows, gas central heating system, goos size rear garden, front garden, garage and off road parking space. An internal viewing is highly recommended.
ACCOMMODATION
ENCLOSED PORCH
Double glazed porch, door to:
ENTRANCE HALL
Stairs to first floor landing, under stairs storage cupboard, built in storage cupboard, two radiators.
KITCHEN
4.27m(14ft) x 2.30m(7ft6). Double glazed window to rear, double glazed door to rear opening to rear garden, range of eye level and base units, one and half bowl stainless steel sink with mixer tap and drainer, built in double oven, hob and extractor fan, space for appliances, part tiled walls, tiled floor, wall mounted boiler, radiator.
LOUNGE
6.83m(22ft5) x 3.62m(11ft10). Double glazed window to front, twin internal doors to rear opening to dining room, gas fire, two radiators.
DINING ROOM
4.30m(14ft1) x 2.68m(8ft9). Double glazed French doors to rear opening to conservatory, double glazed windows to rear, radiator.
CONSERVATORY
3.14m(10ft3) x 3.11m(10ft2). Double glazed conservatory with double glazed sliding doors to side opening to rear garden, electric heater.
CLOAKROOM
Suite comprising low level w.c, pedestal wash hand basin with tiled splash back, radiator.
LANDING
Loft hatch, double airing cupboard, radiator.
BEDROOM ONE
3.41m(11ft2) x 3.61m(11ft10). Double glazed window to front, built in wardrobes and bedside cabinets, radiator.
BEDROOM TWO
4.34m(14ft3) x 2.53m(8ft3). Double glazed window to rear, radiator.
BEDROOM THREE
4.34m(14ft3) x 2.53m(8ft3). Double glazed window to rear, radiator.
BEDROOM FOUR
2.34m(7ft8) x 1.87m(6ft1). Double glazed window to front, radiator.
BATHROOM
Suite comprising low level w.c, pedestal wash hand basin, panelled bath, tiled shower cubicle, built in storage cupboard, part tiled walls, radiator.
FRONT GARDEN
Mainly laid to lawn, flowers and shrubs.
REAR GARDEN
Lawned area, decked area, flowers, trees and shrubs, raised pond, shed.
GARAGE
Situated to the side of the property, up and over door, space for off road parking in front of the garage.
Move Sussex Estate Agents are pleased to offer this extended family home, Ideally located in a quiet cul de sac location in Polegate with good access to local parks, walks, shops, buses, schools and Polegate High Street with its Mainline Railway Station. Accommodation comprising enclosed porch, entrance hall, lounge, dining room, double glazed conservatory, kitchen, cloakroom, landing giving access to three double bedrooms, one single bedroom and spacious family bathroom with separate bath and shower cubicle. The property also benefits from double glazed windows, gas central heating system, goos size rear garden, front garden, garage and off road parking space. An internal viewing is highly recommended.
ACCOMMODATION
ENCLOSED PORCH
Double glazed porch, door to:
ENTRANCE HALL
Stairs to first floor landing, under stairs storage cupboard, built in storage cupboard, two radiators.
KITCHEN
4.27m(14ft) x 2.30m(7ft6). Double glazed window to rear, double glazed door to rear opening to rear garden, range of eye level and base units, one and half bowl stainless steel sink with mixer tap and drainer, built in double oven, hob and extractor fan, space for appliances, part tiled walls, tiled floor, wall mounted boiler, radiator.
LOUNGE
6.83m(22ft5) x 3.62m(11ft10). Double glazed window to front, twin internal doors to rear opening to dining room, gas fire, two radiators.
DINING ROOM
4.30m(14ft1) x 2.68m(8ft9). Double glazed French doors to rear opening to conservatory, double glazed windows to rear, radiator.
CONSERVATORY
3.14m(10ft3) x 3.11m(10ft2). Double glazed conservatory with double glazed sliding doors to side opening to rear garden, electric heater.
CLOAKROOM
Suite comprising low level w.c, pedestal wash hand basin with tiled splash back, radiator.
LANDING
Loft hatch, double airing cupboard, radiator.
BEDROOM ONE
3.41m(11ft2) x 3.61m(11ft10). Double glazed window to front, built in wardrobes and bedside cabinets, radiator.
BEDROOM TWO
4.34m(14ft3) x 2.53m(8ft3). Double glazed window to rear, radiator.
BEDROOM THREE
4.34m(14ft3) x 2.53m(8ft3). Double glazed window to rear, radiator.
BEDROOM FOUR
2.34m(7ft8) x 1.87m(6ft1). Double glazed window to front, radiator.
BATHROOM
Suite comprising low level w.c, pedestal wash hand basin, panelled bath, tiled shower cubicle, built in storage cupboard, part tiled walls, radiator.
FRONT GARDEN
Mainly laid to lawn, flowers and shrubs.
REAR GARDEN
Lawned area, decked area, flowers, trees and shrubs, raised pond, shed.
GARAGE
Situated to the side of the property, up and over door, space for off road parking in front of the garage.
Council tax
First listed
Over a month agoBarons Way, Polegate, East Sussex, BN26
Placebuzz mortgage repayment calculator
Monthly repayment
The Est. Mortgage is for a 25 years repayment mortgage based on a 10% deposit and a 5.5% annual interest. It is only intended as a guide. Make sure you obtain accurate figures from your lender before committing to any mortgage. Your home may be repossessed if you do not keep up repayments on a mortgage.
Barons Way, Polegate, East Sussex, BN26 - Streetview
DISCLAIMER: Property descriptions and related information displayed on this page are marketing materials provided by Move Sussex - Polegate. Placebuzz does not warrant or accept any responsibility for the accuracy or completeness of the property descriptions or related information provided here and they do not constitute property particulars. Please contact Move Sussex - Polegate for full details and further information.





