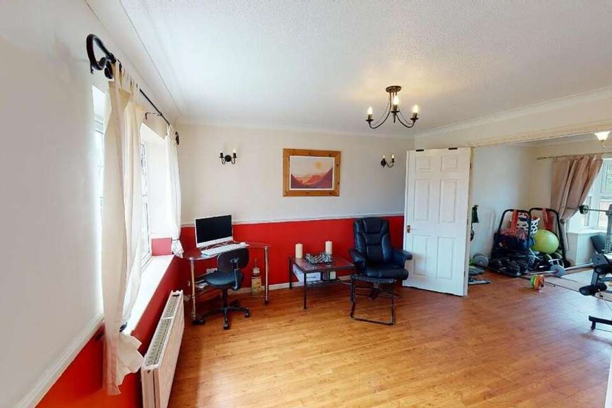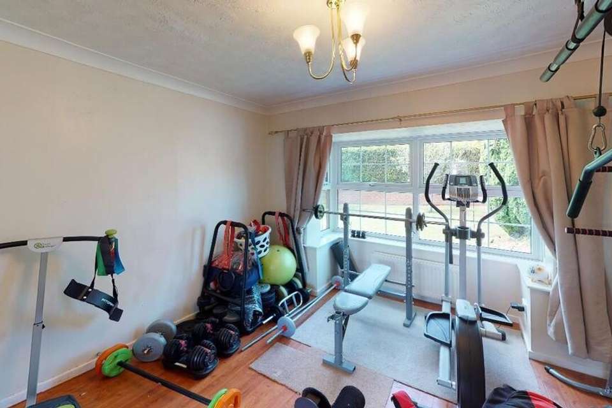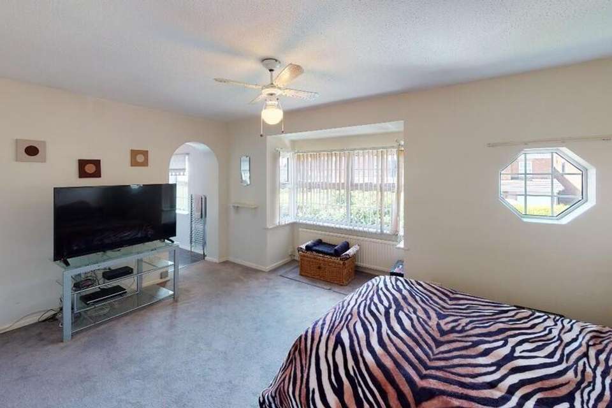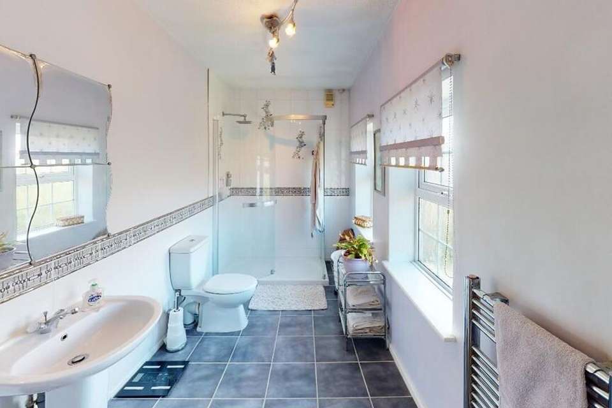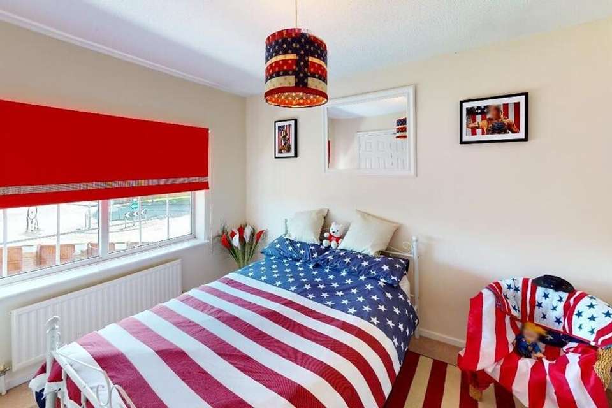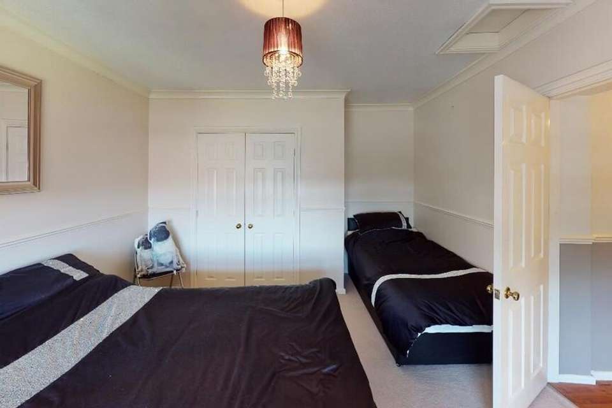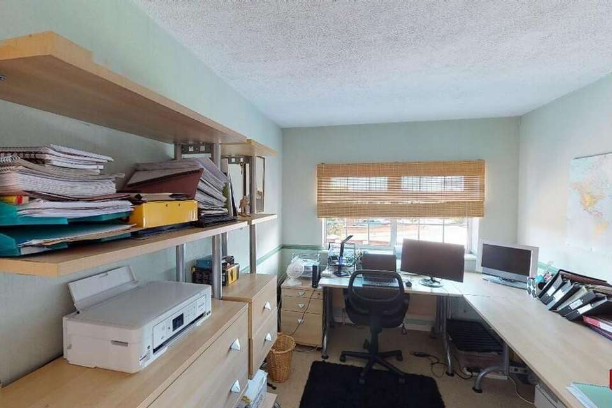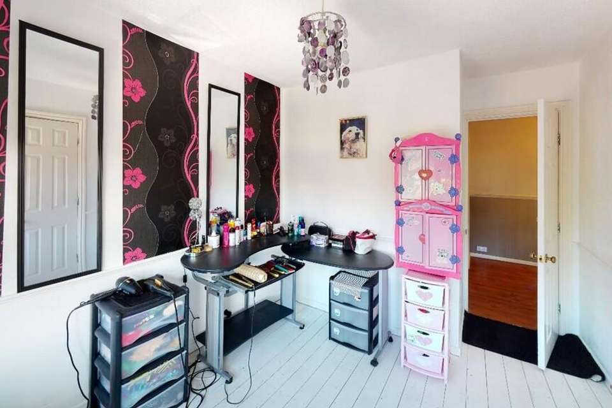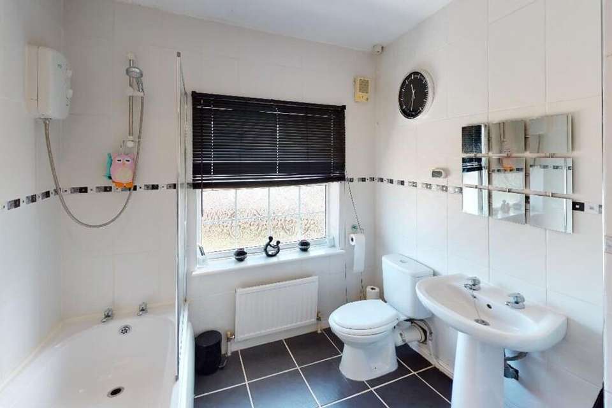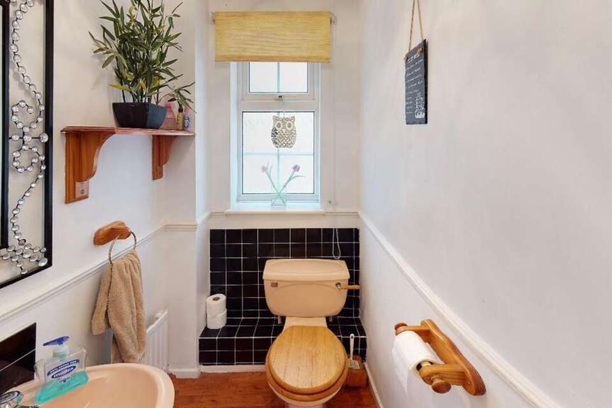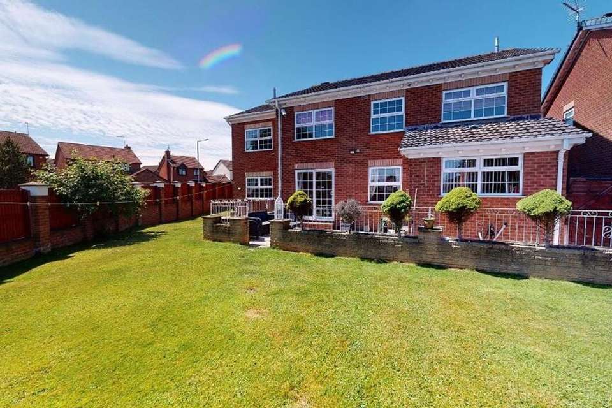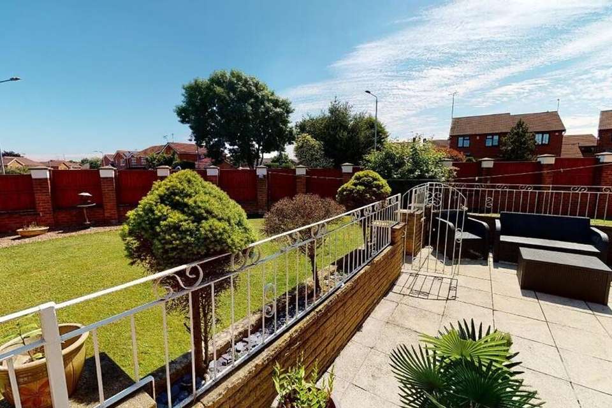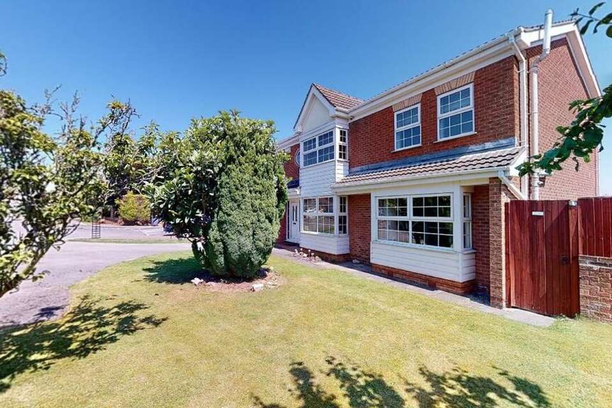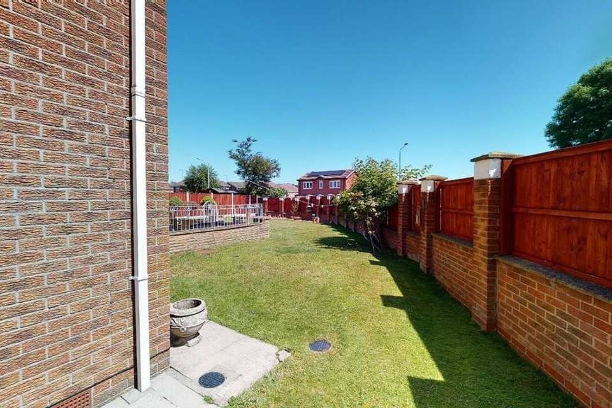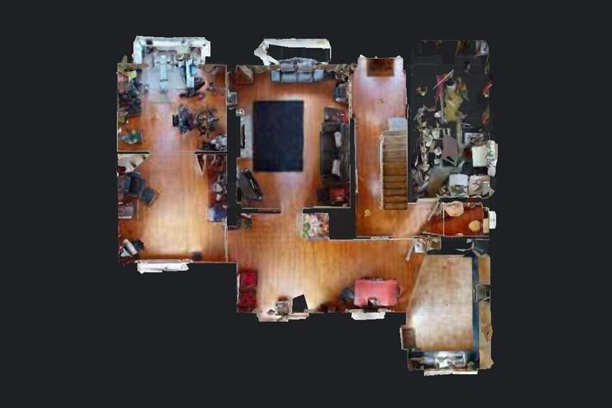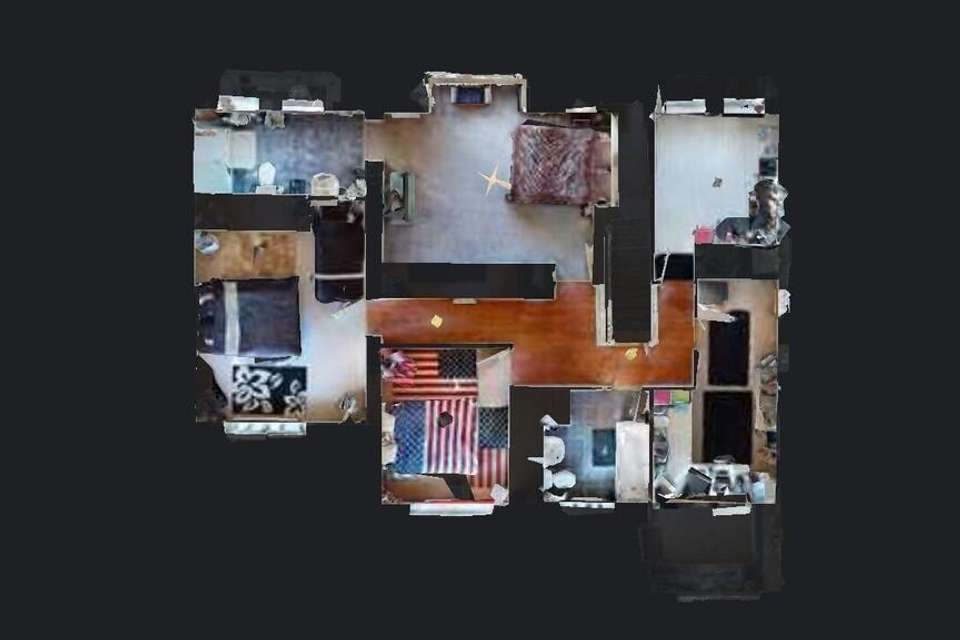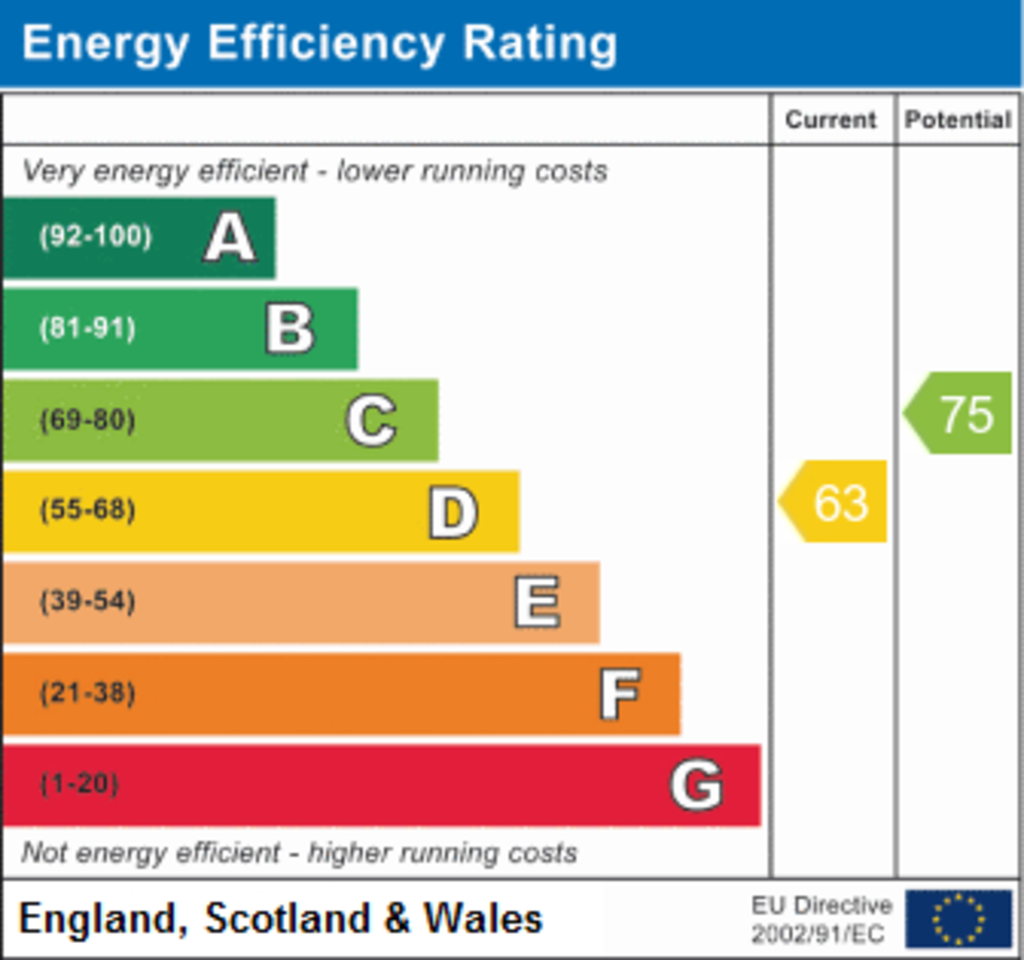5 bedroom detached house for sale
Heathfield Court, Kirkby in Ashfielddetached house
bedrooms
Property photos
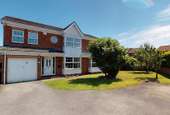
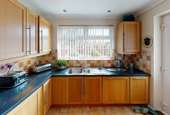
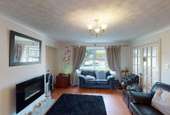
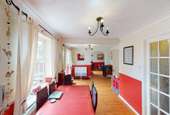
+16
Property description
Viewing recommended for this lovely extended five bedroom property.
The property is situated in a much sought after location on a quiet cul-de-sac within walking distance to Greenwood Primary and Ashfield Schools and easy access to the A38 and M1.
The property offers a welcome entrance hall which provides access to the first floor, four reception rooms, a fully fitted kitchen, downstairs W.C. and access to the integral garage.
The first floor features a master bedroom with generous sized en-suite and four further bedrooms and family bathroom.
Also benefitting from an integral garage, driveway and gardens to the front side and rear with the rear garden mainly laid to lawn with a good sized patio seating area. Viewing strictly by appointment only.
Entrance Hall - Carndean flooring, central heating radiator, stairs off, two built in storage cupboards, doors to integral garage and W.C
Downstairs W.C. - Two piece suite comprising of low level w.c. and basin, central heating radiator and opaque window to side elevation
Kitchen - 4.38 x 2.84 ( 14'4" x 9'4") - Tiled flooring and complete with a range of wall and base units with complementary work surface over, inset double sink and drainer and fitted with a range of integrated appliances including electric oven, microwave, fridge/freezer and dishwasher. There is a Georgian style to the rear and Georgian style door leading outside for added convenience.
Diner Area - 5.61 x 3.35 (18'5" x 11' max) - Carndean flooring, central heating radiators and Georgian style window and patio doors to the rear aspect.
Reception One - 3.64 x 3.66 (11'11" x 12') - Carndean flooring continuing through, central heating radiator, electric fire, Georgian style square bay window to the front elevation and double doors leading to:
Reception Two - 3.48 x 3.69 (11'5" x 12'1") - With the Carndean continuing through, central heating radiator, Georgian style square bay window to the front elevation and double doors leading to:
Reception Three - 5.33 x 3.83 (17'6 x 12'7") -Again following the theme with Carndean flooring, central heating radiator and Georgian style window to the rear elevation
First Floor Landing - Carndean flooring, central heating radiator and loft access
Master Bedroom - 4.98 x 3.10 (16'4" x 10'2) - With carpet to flooring, central heating radiator, fitted wardrobes, Georgian style square bay window to the front elevation and access to:
En-Suite - Tiled floor and walls, white three piece suite comprising of enclosed shower, low level WC, basin and two Georgian style windows to front elevation
Bedroom Two - 4.07 x 3.69 (13'4" x 12'1") - With carpet to flooring, central heating radiator, fitted wardrobes and Georgian style window to rear elevation
Bedroom Three - 4.74 x 2.69 (15'7" x 8'9") (L-Shaped) - With carpet to flooring, central heating radiator, fitted wardrobes and Georgian style window to rear elevation
Bedroom Four (currently being used as an office) - 3.38 x 2.77 (11'1" x 9'1") - With carpet to flooring, central heating radiator, fitted wardrobes and dual aspect Georgian style windows to rear and side elevation
Bedroom Five (currently being used as a dressing room) - 2.82 x 2.67 (9'3" x 8'9") - With wood to flooring, central heating radiator, fitted wardrobes and two Georgian style windows to front elevation
Family Bathroom - Complete with bath with screen and overhead shower, low flush WC, wash hand basin and window opaque Georgian style window to the rear elevation
Outside
To the rear of the property there is a low maintenance garden laid mainly to lawn with a generous enclosed patio area. The garden continues round to the side of the property where there is a further patio area, outside tap and electrical point and gate leading to the front lawn.
Viewing - Following government guidelines we ask that you view the 3D virtual tour prior to arranging a viewing which is strictly by appointment via the selling agent.
Fixtures & Fittings - Any fixtures and fittings not mentioned in these details are excluded from the sale price. No services or appliances which may have been included in these details have been tested and therefore cannot be guaranteed to be in good working order.
Measurements - Measurements are provided as a guide and should be assumed inaccurate
Money Laundering - under the Protecting Against Money Laundering and the Proceeds of Crime Act 2002, we must point out that any successful purchasers who are proceeding with a purchase will be asked for identification i.e. passport, driving licence or recent utility bill. This evidence will be required prior to solicitors being instructed in the purchase or sale of a property.
The property is situated in a much sought after location on a quiet cul-de-sac within walking distance to Greenwood Primary and Ashfield Schools and easy access to the A38 and M1.
The property offers a welcome entrance hall which provides access to the first floor, four reception rooms, a fully fitted kitchen, downstairs W.C. and access to the integral garage.
The first floor features a master bedroom with generous sized en-suite and four further bedrooms and family bathroom.
Also benefitting from an integral garage, driveway and gardens to the front side and rear with the rear garden mainly laid to lawn with a good sized patio seating area. Viewing strictly by appointment only.
Entrance Hall - Carndean flooring, central heating radiator, stairs off, two built in storage cupboards, doors to integral garage and W.C
Downstairs W.C. - Two piece suite comprising of low level w.c. and basin, central heating radiator and opaque window to side elevation
Kitchen - 4.38 x 2.84 ( 14'4" x 9'4") - Tiled flooring and complete with a range of wall and base units with complementary work surface over, inset double sink and drainer and fitted with a range of integrated appliances including electric oven, microwave, fridge/freezer and dishwasher. There is a Georgian style to the rear and Georgian style door leading outside for added convenience.
Diner Area - 5.61 x 3.35 (18'5" x 11' max) - Carndean flooring, central heating radiators and Georgian style window and patio doors to the rear aspect.
Reception One - 3.64 x 3.66 (11'11" x 12') - Carndean flooring continuing through, central heating radiator, electric fire, Georgian style square bay window to the front elevation and double doors leading to:
Reception Two - 3.48 x 3.69 (11'5" x 12'1") - With the Carndean continuing through, central heating radiator, Georgian style square bay window to the front elevation and double doors leading to:
Reception Three - 5.33 x 3.83 (17'6 x 12'7") -Again following the theme with Carndean flooring, central heating radiator and Georgian style window to the rear elevation
First Floor Landing - Carndean flooring, central heating radiator and loft access
Master Bedroom - 4.98 x 3.10 (16'4" x 10'2) - With carpet to flooring, central heating radiator, fitted wardrobes, Georgian style square bay window to the front elevation and access to:
En-Suite - Tiled floor and walls, white three piece suite comprising of enclosed shower, low level WC, basin and two Georgian style windows to front elevation
Bedroom Two - 4.07 x 3.69 (13'4" x 12'1") - With carpet to flooring, central heating radiator, fitted wardrobes and Georgian style window to rear elevation
Bedroom Three - 4.74 x 2.69 (15'7" x 8'9") (L-Shaped) - With carpet to flooring, central heating radiator, fitted wardrobes and Georgian style window to rear elevation
Bedroom Four (currently being used as an office) - 3.38 x 2.77 (11'1" x 9'1") - With carpet to flooring, central heating radiator, fitted wardrobes and dual aspect Georgian style windows to rear and side elevation
Bedroom Five (currently being used as a dressing room) - 2.82 x 2.67 (9'3" x 8'9") - With wood to flooring, central heating radiator, fitted wardrobes and two Georgian style windows to front elevation
Family Bathroom - Complete with bath with screen and overhead shower, low flush WC, wash hand basin and window opaque Georgian style window to the rear elevation
Outside
To the rear of the property there is a low maintenance garden laid mainly to lawn with a generous enclosed patio area. The garden continues round to the side of the property where there is a further patio area, outside tap and electrical point and gate leading to the front lawn.
Viewing - Following government guidelines we ask that you view the 3D virtual tour prior to arranging a viewing which is strictly by appointment via the selling agent.
Fixtures & Fittings - Any fixtures and fittings not mentioned in these details are excluded from the sale price. No services or appliances which may have been included in these details have been tested and therefore cannot be guaranteed to be in good working order.
Measurements - Measurements are provided as a guide and should be assumed inaccurate
Money Laundering - under the Protecting Against Money Laundering and the Proceeds of Crime Act 2002, we must point out that any successful purchasers who are proceeding with a purchase will be asked for identification i.e. passport, driving licence or recent utility bill. This evidence will be required prior to solicitors being instructed in the purchase or sale of a property.
Council tax
First listed
Over a month agoEnergy Performance Certificate
Heathfield Court, Kirkby in Ashfield
Placebuzz mortgage repayment calculator
Monthly repayment
The Est. Mortgage is for a 25 years repayment mortgage based on a 10% deposit and a 5.5% annual interest. It is only intended as a guide. Make sure you obtain accurate figures from your lender before committing to any mortgage. Your home may be repossessed if you do not keep up repayments on a mortgage.
Heathfield Court, Kirkby in Ashfield - Streetview
DISCLAIMER: Property descriptions and related information displayed on this page are marketing materials provided by Turner Chambers Property Services - Kirkby-In-Ashfield. Placebuzz does not warrant or accept any responsibility for the accuracy or completeness of the property descriptions or related information provided here and they do not constitute property particulars. Please contact Turner Chambers Property Services - Kirkby-In-Ashfield for full details and further information.





