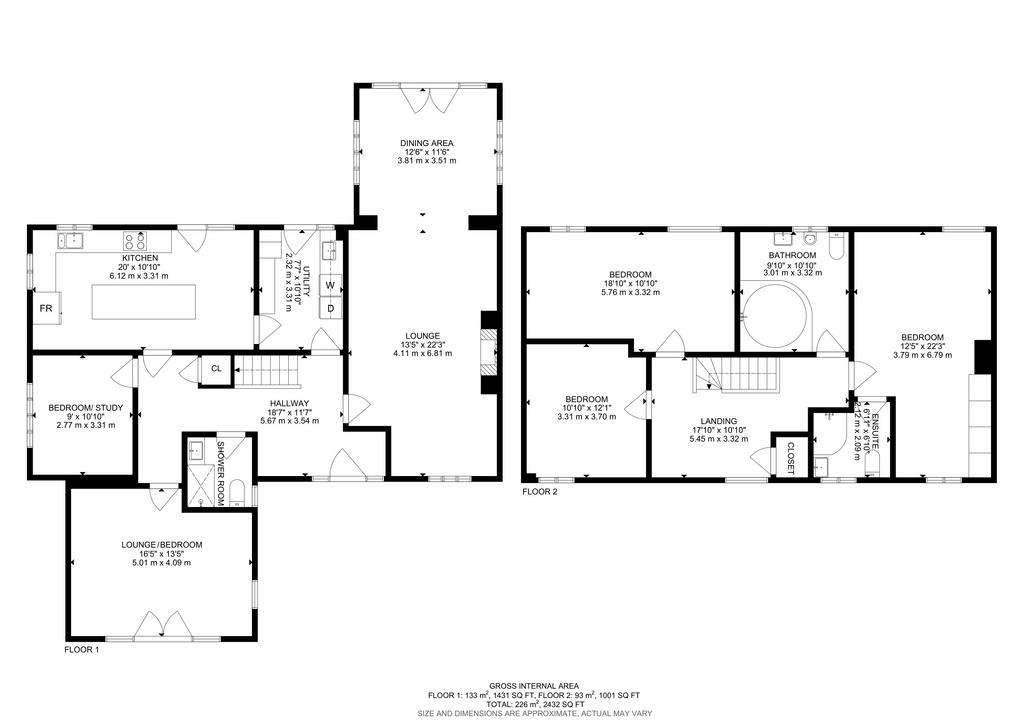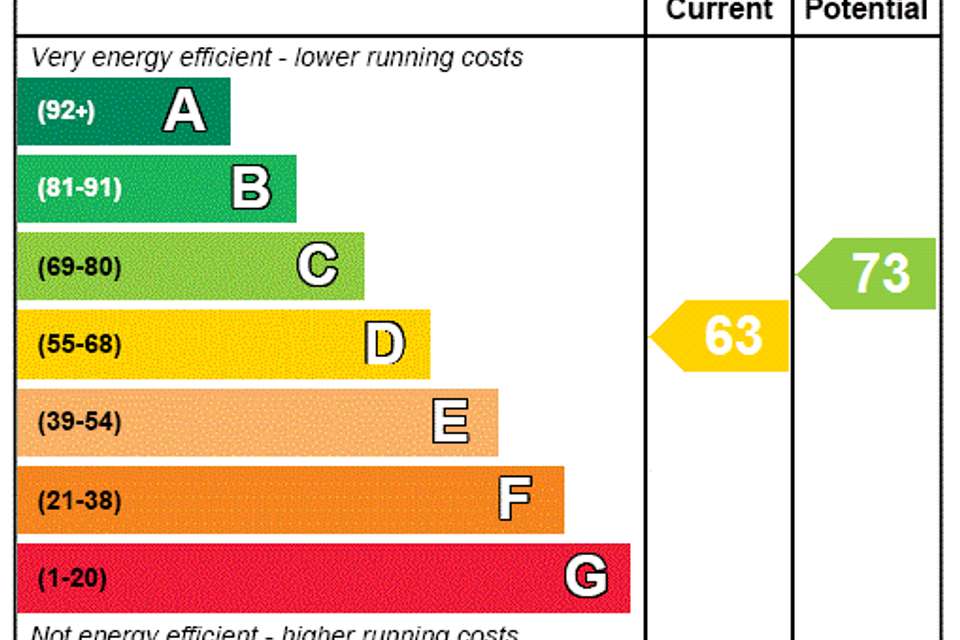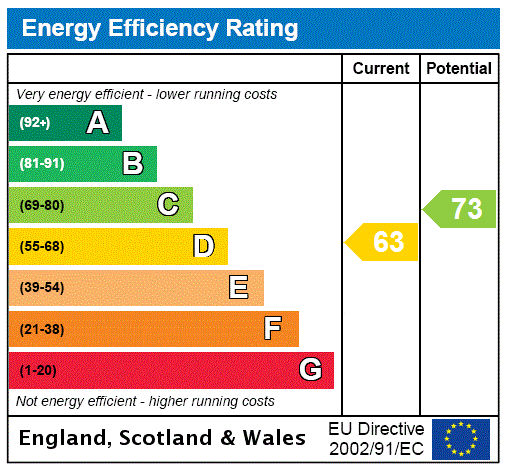5 bedroom detached house for sale
Pembrokeshire, SA61detached house
bedrooms

Property photos




+19
Property description
FBM Signature are delighted to be the marketing agents of Haylett Lodge; a deceptively spacious property designed and built for the current owners using traditional methods and high quality products.
Just minutes from Haverfordwest Town Centre - yet in a secluded and private location at the end of a no-though road - Haylett Lodge has a large rear garden measuring apx. 110 feet in length.
The high specification and finish carefully selected by the vendors includes bespoke Oak staircase, Oak flooring with efficient underfloor heating throughout with all rooms having individual thermostatic central heating controls, Oak doors, hardwood double glazed windows, tv points in all rooms, inset ceiling lights and cornicing in all rooms, ample power points, telephone, television and full fibre to the premises (FTTP) internet access throughout the property and all bathrooms have Limestone tiled flooring .
With a delightful external appointment, you could be fooled into thinking this is a quaint cottage but clever design makes the property light and airy throughout due to the ample natural light flooding the property accommodation comprises entrance hall, lounge with sun room having French door to rear garden and vaulted cathedral style roof, sitting room with elevated ceiling and glazed doors to outside, ground floor bedroom, ground floor shower room/wc, newly installed Wren kitchen with bi-folding doors to outside and utility room off.
A bespoke staircase leads to the first floor landing which itself could be utilised as sitting/study area with access to all first floor bedrooms with the master having an en-suite and the family bathroom. Externally the property is approached via double gates onto the paved parking area with detached double garage with room above and parking for at least 5 cars. The rear garden is laid to lawn with mature borders and patio areas and extends to some 110 feet.
Situated at the end of a leafy and secluded lane, yet within easy walking distance of the local amenities that the country town of Haverfordwest has to offer. Within a stone's throw are shops, a Post Office and the local primary school. Haverfordwest town centre with its shops, schools and college, hospital, library, cinema, sporting and other leisure facilities is just 1 mile distant, with water sports and challenging golf courses a-plenty. Slightly further afield in the car are some of the renown Pembrokeshire destinations such as Solva, St. Davids, the Preseli Hills, Llys Y Fran Lake, as well as the Blue Flag beaches of Broad Haven, Little Haven and Newgale.
As Sole Agents FBM would highly recommend viewing to appreciate the property and its setting. For further information please contact us on[use Contact Agent Button].
Just minutes from Haverfordwest Town Centre - yet in a secluded and private location at the end of a no-though road - Haylett Lodge has a large rear garden measuring apx. 110 feet in length.
The high specification and finish carefully selected by the vendors includes bespoke Oak staircase, Oak flooring with efficient underfloor heating throughout with all rooms having individual thermostatic central heating controls, Oak doors, hardwood double glazed windows, tv points in all rooms, inset ceiling lights and cornicing in all rooms, ample power points, telephone, television and full fibre to the premises (FTTP) internet access throughout the property and all bathrooms have Limestone tiled flooring .
With a delightful external appointment, you could be fooled into thinking this is a quaint cottage but clever design makes the property light and airy throughout due to the ample natural light flooding the property accommodation comprises entrance hall, lounge with sun room having French door to rear garden and vaulted cathedral style roof, sitting room with elevated ceiling and glazed doors to outside, ground floor bedroom, ground floor shower room/wc, newly installed Wren kitchen with bi-folding doors to outside and utility room off.
A bespoke staircase leads to the first floor landing which itself could be utilised as sitting/study area with access to all first floor bedrooms with the master having an en-suite and the family bathroom. Externally the property is approached via double gates onto the paved parking area with detached double garage with room above and parking for at least 5 cars. The rear garden is laid to lawn with mature borders and patio areas and extends to some 110 feet.
Situated at the end of a leafy and secluded lane, yet within easy walking distance of the local amenities that the country town of Haverfordwest has to offer. Within a stone's throw are shops, a Post Office and the local primary school. Haverfordwest town centre with its shops, schools and college, hospital, library, cinema, sporting and other leisure facilities is just 1 mile distant, with water sports and challenging golf courses a-plenty. Slightly further afield in the car are some of the renown Pembrokeshire destinations such as Solva, St. Davids, the Preseli Hills, Llys Y Fran Lake, as well as the Blue Flag beaches of Broad Haven, Little Haven and Newgale.
As Sole Agents FBM would highly recommend viewing to appreciate the property and its setting. For further information please contact us on[use Contact Agent Button].
Interested in this property?
Council tax
First listed
Over a month agoEnergy Performance Certificate
Pembrokeshire, SA61
Marketed by
FBM - Haverfordwest 6 Picton Place Haverfordwest SA61 2LXCall agent on 01437 762233
Placebuzz mortgage repayment calculator
Monthly repayment
The Est. Mortgage is for a 25 years repayment mortgage based on a 10% deposit and a 5.5% annual interest. It is only intended as a guide. Make sure you obtain accurate figures from your lender before committing to any mortgage. Your home may be repossessed if you do not keep up repayments on a mortgage.
Pembrokeshire, SA61 - Streetview
DISCLAIMER: Property descriptions and related information displayed on this page are marketing materials provided by FBM - Haverfordwest. Placebuzz does not warrant or accept any responsibility for the accuracy or completeness of the property descriptions or related information provided here and they do not constitute property particulars. Please contact FBM - Haverfordwest for full details and further information.
























