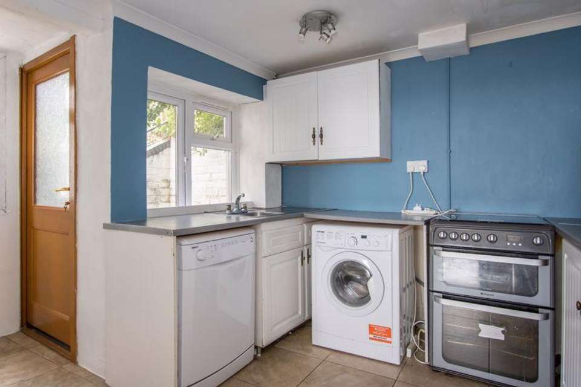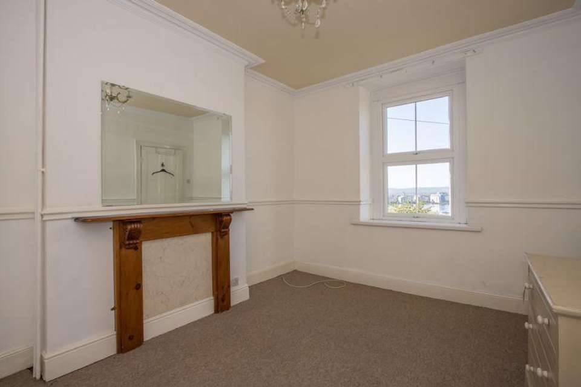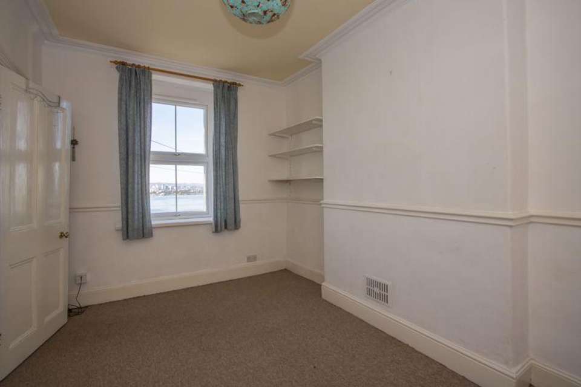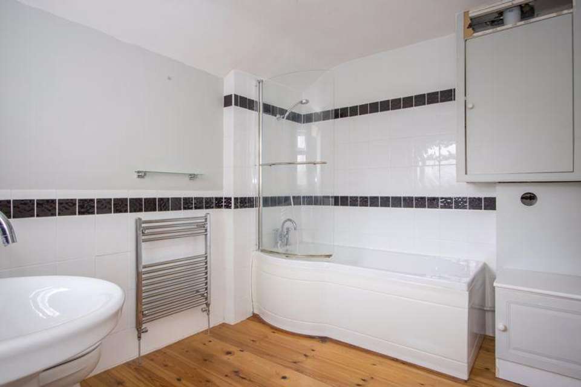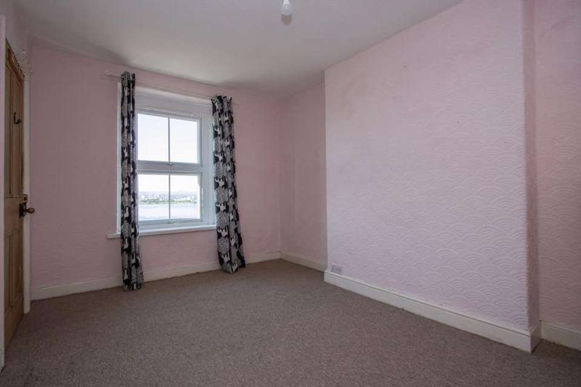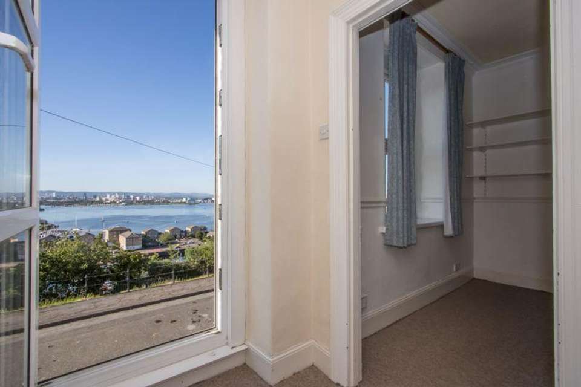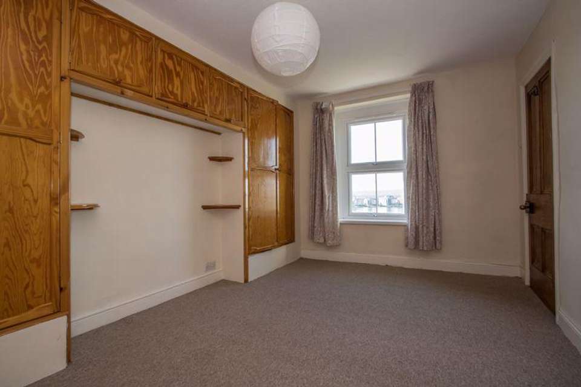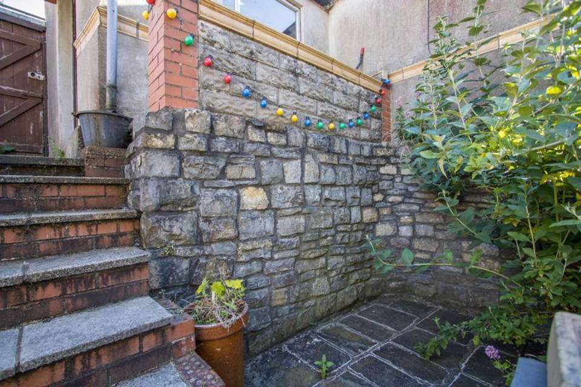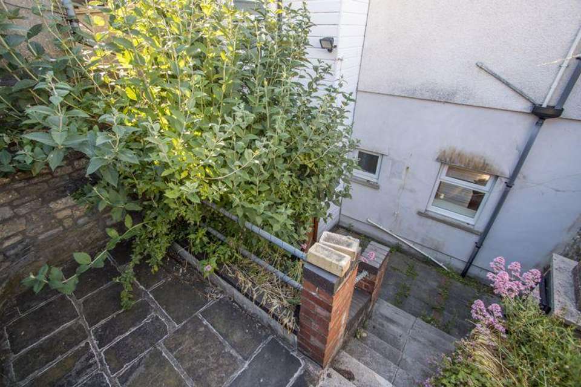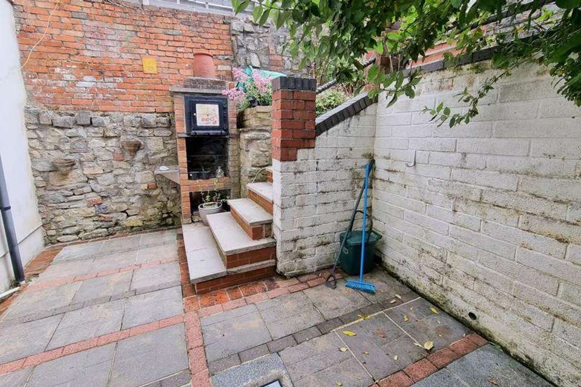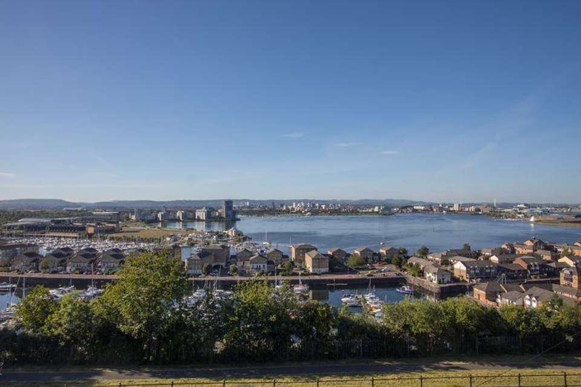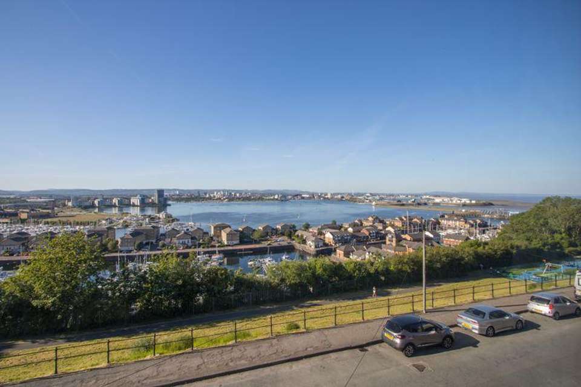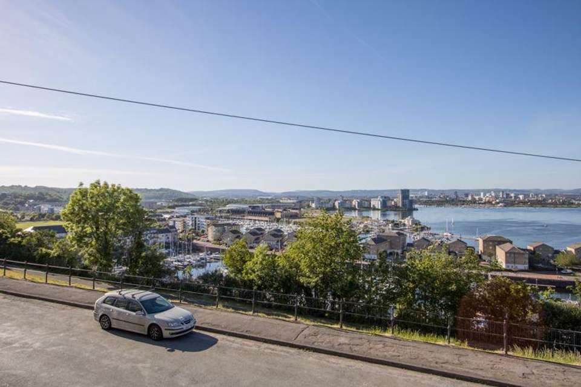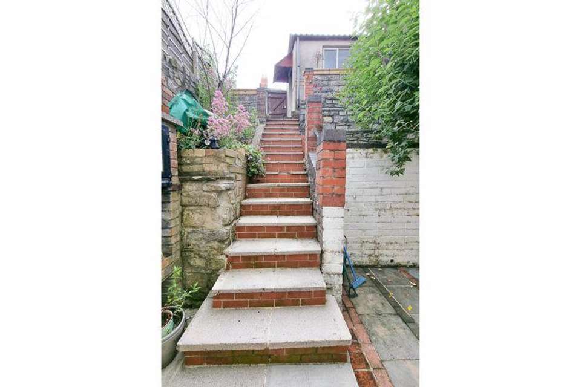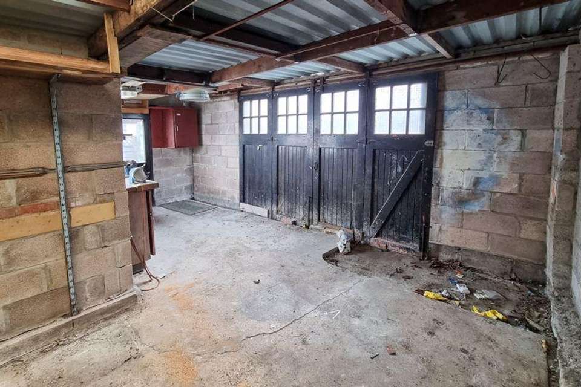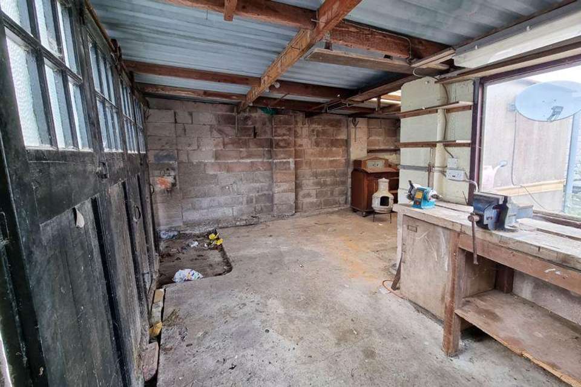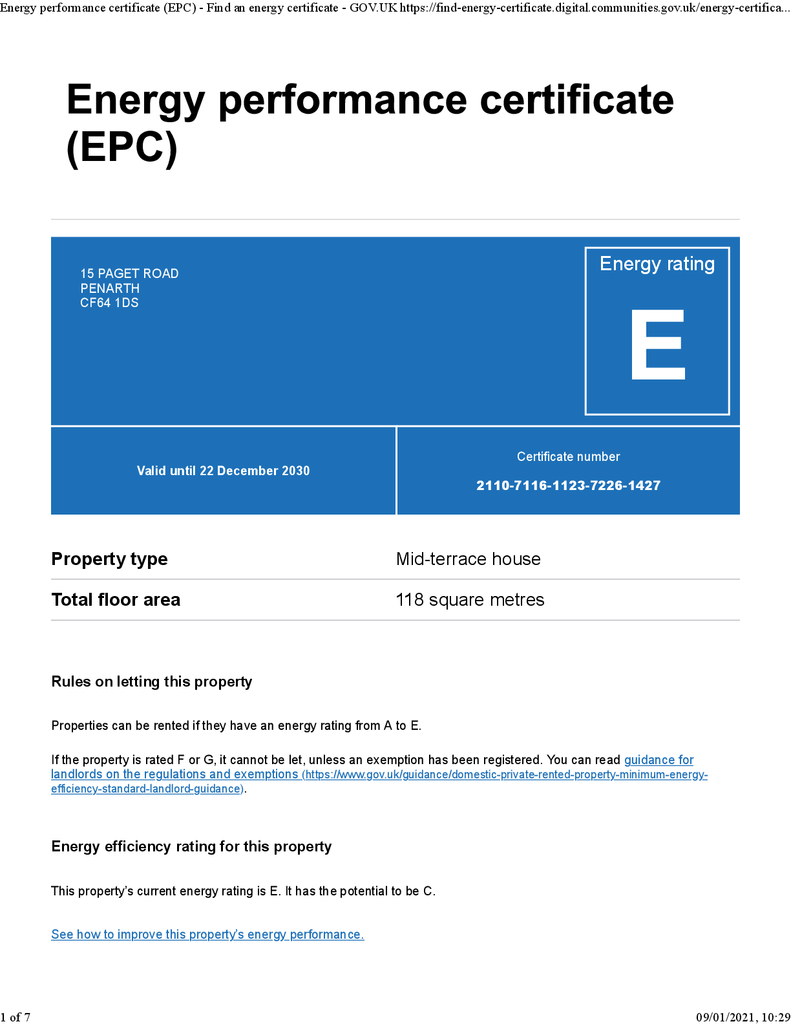4 bedroom terraced house for sale
Paget Road, Penarthterraced house
bedrooms
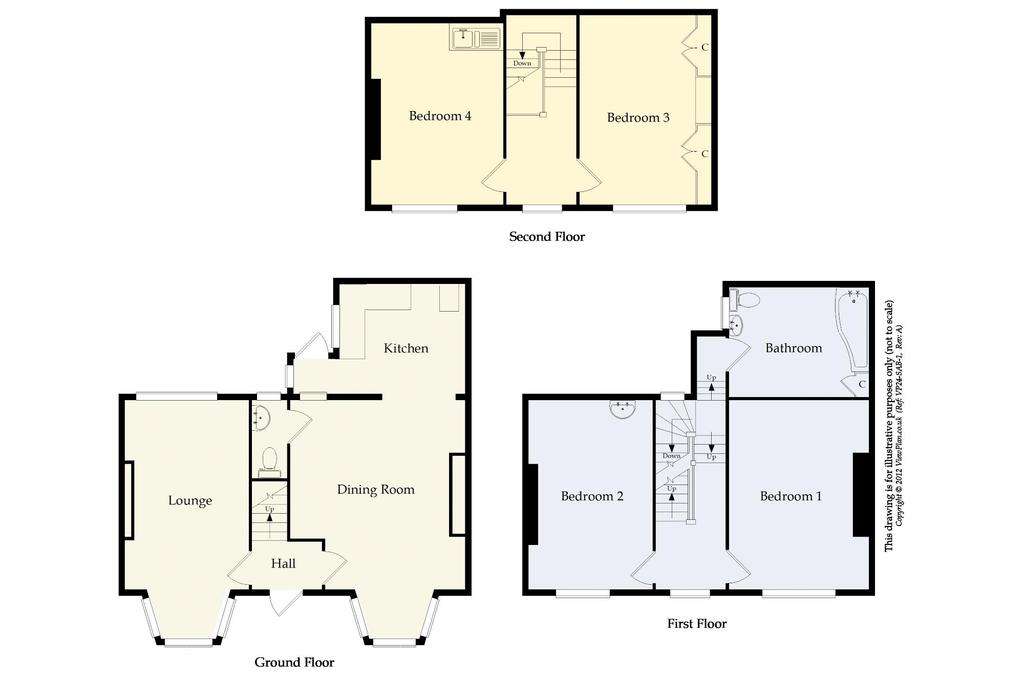
Property photos

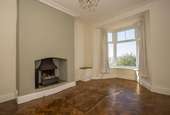
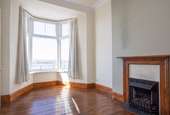
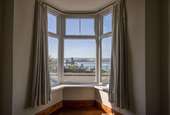
+16
Property description
A very attractive stone built double fronted Victorian terraced property with uninterrupted views across Cardiff and into the Bristol Channel from all main rooms. The property has excellent original features throughout and superb potential to upgrade. Comprises hall, two reception rooms, cloakroom and a kitchen on the ground floor along with four double bedrooms and a bathroom. There is a tiered south facing garden with garage to the rear. Sold with no onward chain. EPC: E.
Accommodation
Ground Floor
Entrance Hall
Original wood flooring. Wooden double glazed panel door to front. Power points. Skirting boards. Cupboard with meter. Stairs to first floor. Doors to lounge and dining room.
Dining Room - 13' 3'' maximum x 18' 3'' into bay (4.03m maximum x 5.57m into bay)
Original wooden parquet floor. Coving. Open fire. Central heating radiator. uPVC double glazed bay window to front with views across to Cardiff. Opening to downstairs WC. Opening to kitchen. Wooden door with leaded light window. Cable TV and phone point. Gas meter in cupboard. Power points.
Kitchen - 10' 1'' x 8' 5'' (3.08m x 2.56m)
Laminate floor. A range of base and wall units with formica work surfaces. Gas cooker with four burner hob and oven. Washing machine. Fridge freezer. uPVC double glazed window to rear garden. Glazed panelled door to rear garden. High level power points.
Cloakroom
WC and wash hand basin.
Lounge - 8' 4'' x 18' 3'' into bay (2.54m x 5.56m into bay)
Original wood floor. Coal effect gas fire. Coving. Central heating radiator. Power points. uPVC double glazed bay window to front with views across Cardiff. uPVC double glazed window to rear. Power points.
First Floor
Landing
Fitted carpet to landing and stairs. Power points. Stairs to first floor bedrooms. Door to bathrooms. Central heating radiator. uPVC double glazed panelled window to front with views across Cardiff.
Bathroom - 9' 5'' x 8' 5'' (2.88m x 2.56m)
Solid wood floor. White modern suite comprising WC, pedestal wash hand basin and a panelled bath with shower over. uPVC double glazed window to the rear. Heated towel rail. Cupboard housing central heating boiler. Half tiled walls with complete tiling around bath and shower.
Bedroom 1 - 10' 5'' maximum x 15' 0'' (3.18m maximum x 4.58m)
One of four double bedrooms with water views. Original wooden floor. Central heating radiator. uPVC double glazed window to front with views across Cardiff. Original door. Coving. Wooden fire surround. Chest of drawers. Built-in cupboard. Period dado rail. Power points.
Bedroom 2 - 9' 1'' maximum x 15' 1'' (2.77m maximum x 4.60m)
Fitted carpet. Sink. Built-in shelving. Coving. Dado rail. uPVC double glazed window to front. Power points. Central heating radiator.
Stairs and Landing to Second Floor
Fitted carpets. uPVC double glazed window to front. Original doors to bedrooms 3 and 4. Central heating radiator. Power points.
Bedroom 3 - 9' 8'' maximum x 15' 1'' (2.94m maximum x 4.60m)
Fitted carpet. Central heating radiator. uPVC double glazed window to front. Fitted wardrobes and cupboards. Power points.
Bedroom 4 - 9' 0'' maximum x 14' 11'' (2.75m maximum x 4.54m)
Fitted carpet. uPVC double glazed window to front. Sink. Power points. Central heating radiator.
Outside
Rear
South facing terraced garden on three levels, all paved. Mature shrubs and plants. Acces to the rear lane and garage.
Garage - 14' 9'' max x 14' 9'' max (4.5m max x 4.5m max)
Detached garage with wooden doors onto the lane. Excellent additional storage space.
Additional Information
Tenure
We have been informed by the owners that the property is currently held on a freehold basis.
Council Tax Band
The Council Tax band for this property is F, which equates to a charge of £2,492.68 for the year 2021/22.
Approximate Gross Internal Area
1270 sq ft / 118 sq m.
Accommodation
Ground Floor
Entrance Hall
Original wood flooring. Wooden double glazed panel door to front. Power points. Skirting boards. Cupboard with meter. Stairs to first floor. Doors to lounge and dining room.
Dining Room - 13' 3'' maximum x 18' 3'' into bay (4.03m maximum x 5.57m into bay)
Original wooden parquet floor. Coving. Open fire. Central heating radiator. uPVC double glazed bay window to front with views across to Cardiff. Opening to downstairs WC. Opening to kitchen. Wooden door with leaded light window. Cable TV and phone point. Gas meter in cupboard. Power points.
Kitchen - 10' 1'' x 8' 5'' (3.08m x 2.56m)
Laminate floor. A range of base and wall units with formica work surfaces. Gas cooker with four burner hob and oven. Washing machine. Fridge freezer. uPVC double glazed window to rear garden. Glazed panelled door to rear garden. High level power points.
Cloakroom
WC and wash hand basin.
Lounge - 8' 4'' x 18' 3'' into bay (2.54m x 5.56m into bay)
Original wood floor. Coal effect gas fire. Coving. Central heating radiator. Power points. uPVC double glazed bay window to front with views across Cardiff. uPVC double glazed window to rear. Power points.
First Floor
Landing
Fitted carpet to landing and stairs. Power points. Stairs to first floor bedrooms. Door to bathrooms. Central heating radiator. uPVC double glazed panelled window to front with views across Cardiff.
Bathroom - 9' 5'' x 8' 5'' (2.88m x 2.56m)
Solid wood floor. White modern suite comprising WC, pedestal wash hand basin and a panelled bath with shower over. uPVC double glazed window to the rear. Heated towel rail. Cupboard housing central heating boiler. Half tiled walls with complete tiling around bath and shower.
Bedroom 1 - 10' 5'' maximum x 15' 0'' (3.18m maximum x 4.58m)
One of four double bedrooms with water views. Original wooden floor. Central heating radiator. uPVC double glazed window to front with views across Cardiff. Original door. Coving. Wooden fire surround. Chest of drawers. Built-in cupboard. Period dado rail. Power points.
Bedroom 2 - 9' 1'' maximum x 15' 1'' (2.77m maximum x 4.60m)
Fitted carpet. Sink. Built-in shelving. Coving. Dado rail. uPVC double glazed window to front. Power points. Central heating radiator.
Stairs and Landing to Second Floor
Fitted carpets. uPVC double glazed window to front. Original doors to bedrooms 3 and 4. Central heating radiator. Power points.
Bedroom 3 - 9' 8'' maximum x 15' 1'' (2.94m maximum x 4.60m)
Fitted carpet. Central heating radiator. uPVC double glazed window to front. Fitted wardrobes and cupboards. Power points.
Bedroom 4 - 9' 0'' maximum x 14' 11'' (2.75m maximum x 4.54m)
Fitted carpet. uPVC double glazed window to front. Sink. Power points. Central heating radiator.
Outside
Rear
South facing terraced garden on three levels, all paved. Mature shrubs and plants. Acces to the rear lane and garage.
Garage - 14' 9'' max x 14' 9'' max (4.5m max x 4.5m max)
Detached garage with wooden doors onto the lane. Excellent additional storage space.
Additional Information
Tenure
We have been informed by the owners that the property is currently held on a freehold basis.
Council Tax Band
The Council Tax band for this property is F, which equates to a charge of £2,492.68 for the year 2021/22.
Approximate Gross Internal Area
1270 sq ft / 118 sq m.
Council tax
First listed
Over a month agoEnergy Performance Certificate
Paget Road, Penarth
Placebuzz mortgage repayment calculator
Monthly repayment
The Est. Mortgage is for a 25 years repayment mortgage based on a 10% deposit and a 5.5% annual interest. It is only intended as a guide. Make sure you obtain accurate figures from your lender before committing to any mortgage. Your home may be repossessed if you do not keep up repayments on a mortgage.
Paget Road, Penarth - Streetview
DISCLAIMER: Property descriptions and related information displayed on this page are marketing materials provided by David Baker & Co - Penarth. Placebuzz does not warrant or accept any responsibility for the accuracy or completeness of the property descriptions or related information provided here and they do not constitute property particulars. Please contact David Baker & Co - Penarth for full details and further information.





