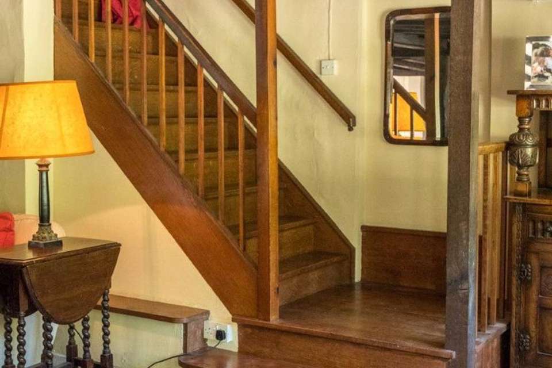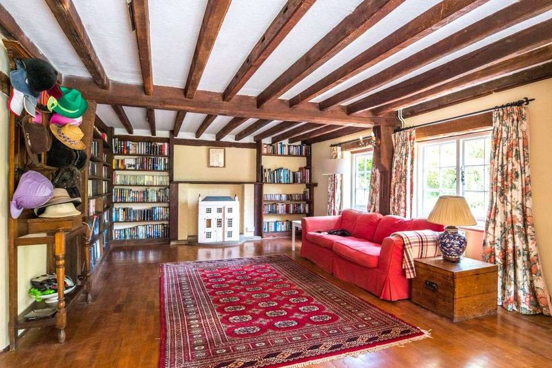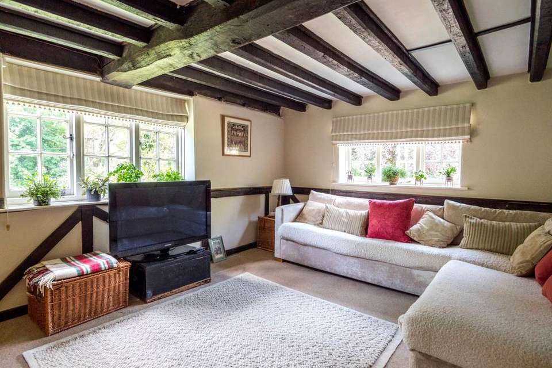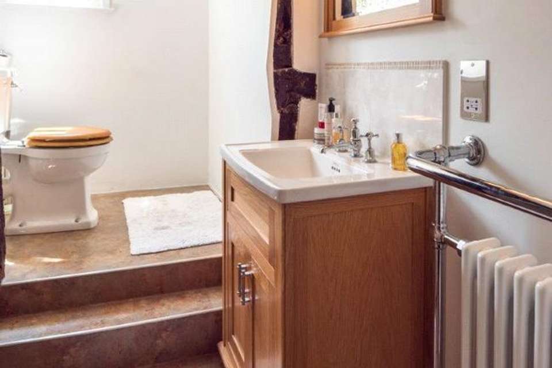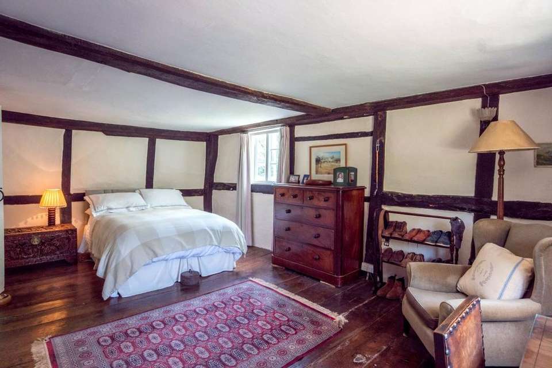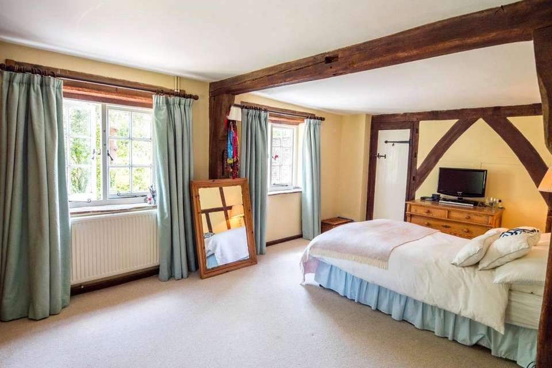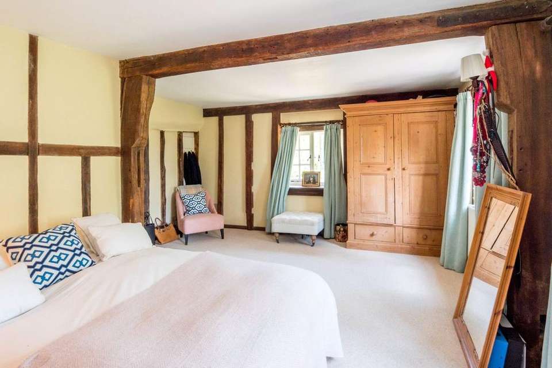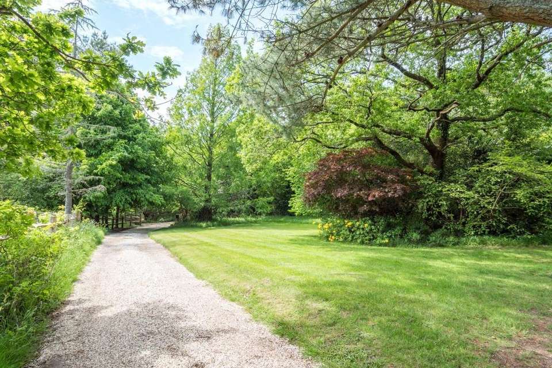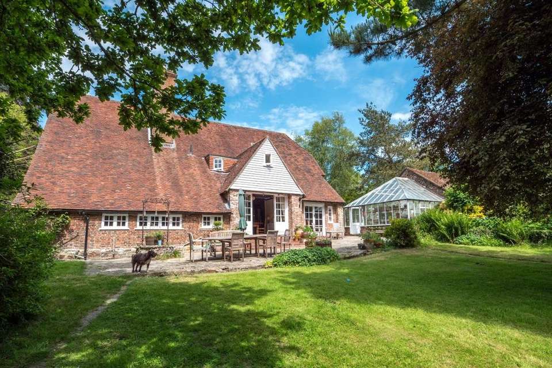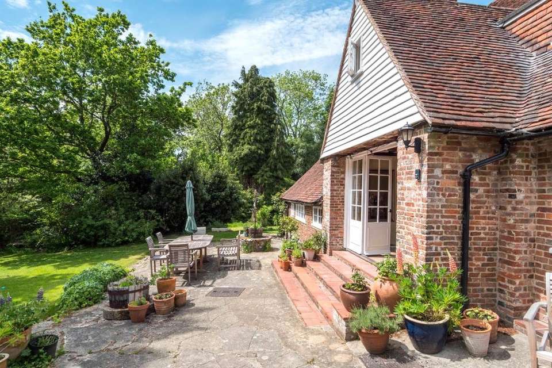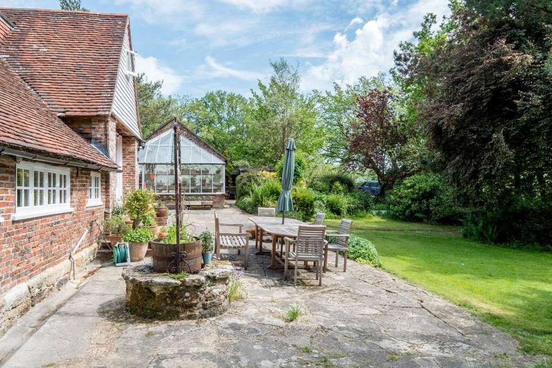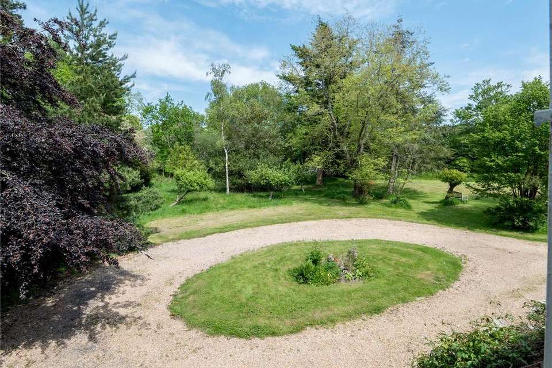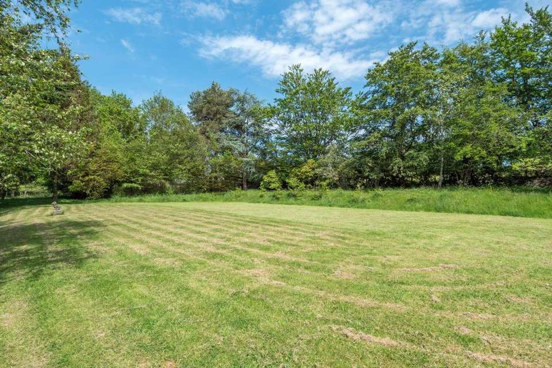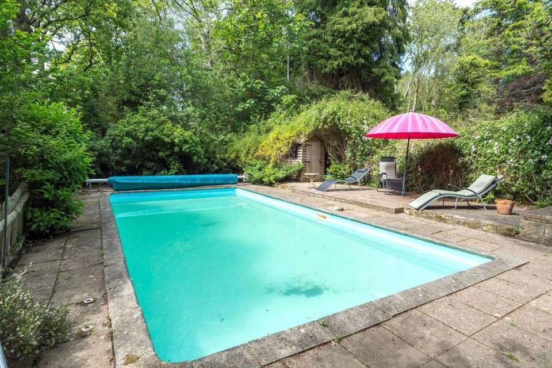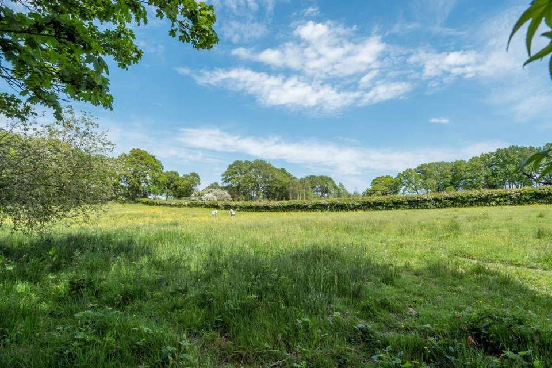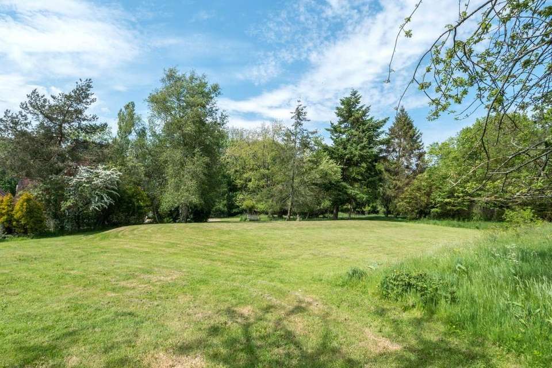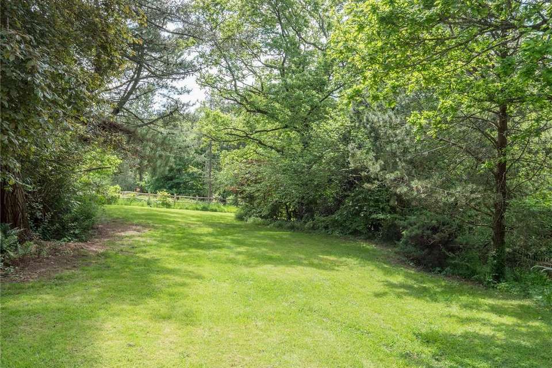7 bedroom detached house for sale
Broad Oak, Heathfielddetached house
bedrooms
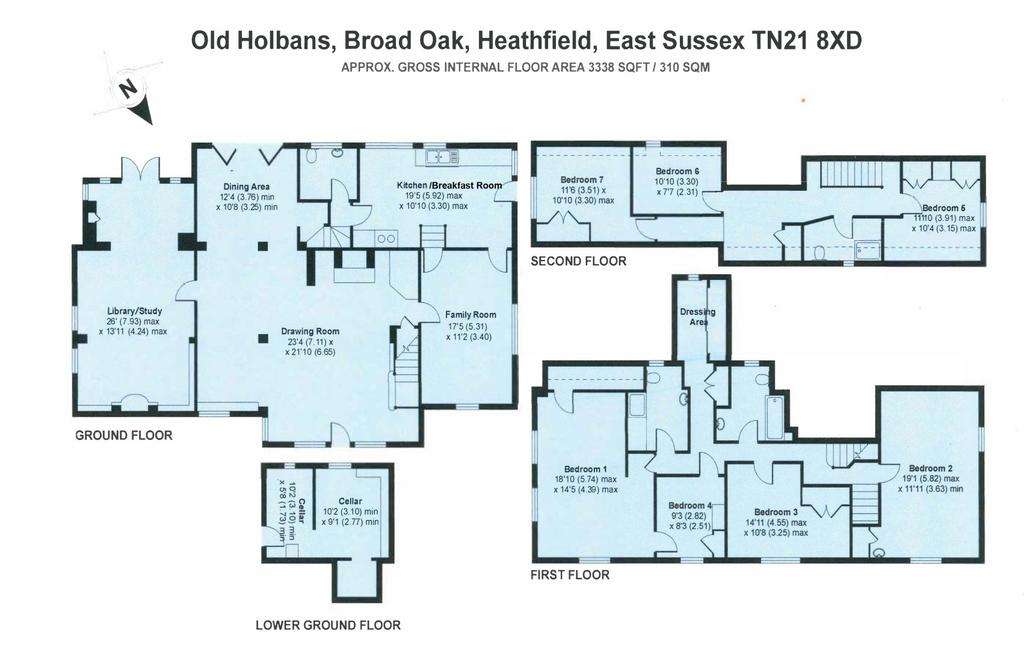
Property photos

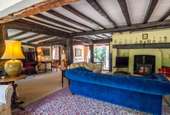
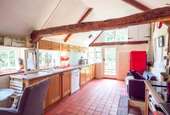
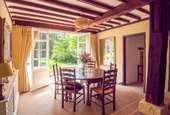
+17
Property description
A wonderful Grade II Listed period house with many original features, in a rural but not isolated setting, approached down a no through lane, privately set amidst established garden and paddocks – in all about 5 acres.
A wonderful Grade II Listed period house with many original features including latched doors, a fine inglenook fireplace in the drawing room, exposed timbering, polished wood floors, and some old floorboards on the first floor. There is oil-fired central heating.
The elevations are brick, part tile hung, part white painted weatherboarding, beneath a tiled roof.
Old Holbans will be of strong appeal to those seeking a family home, privately set down a no-through lane, removed from passing traffic and within its own established grounds.
The main features of the property include:
• The front door opens into the wonderful double aspect drawing room/dining area. Exposed ceiling and wall beams, inglenook fireplace with recessed shelving and wood burner with slate hearth. Oak staircase leading to the first floor. Steps down to the lower level dining area with French doors leading out to the terrace and gardens.
• Library/study with wooden floor, built-in bookcases to two walls; a double aspect room with French doors leading out to the terrace and gardens. Feature fireplace, exposed ceiling beams.
• Off the dining area, there are steps down to the cloakroom with a tiled floor and white WC and wash basin, ample space for boots and coats.
• Latched door through to the kitchen/breakfast room, which has a quarry tiled floor and is fitted with a range of wooden cupboards with rolled-edge worktops, mosaic tiled splashbacks, oil-fired Aga, Lamona halogen hob and electric oven, space for fridge freezer and dishwasher. The kitchen is double aspect and has a vaulted ceiling with beautiful exposed timbers. A side door leads to the garden. Brick steps down to the cellar which also creates a useful utility area and houses the oil-fired boiler.
• The family room/snug is double aspect with exposed ceiling beams and a further door leading directly to the kitchen (on different levels).
• The first floor has an attractive landing. Latched door to master bedroom, a spacious double aspect bedroom with exposed wall and ceiling beams, outlook across the gardens, and eaves wardrobe storage.
• Adjacent is the shower room fitted with a white suite comprising WC, rectangular Imperial wash basin on an oak cabinet; large walk-in fully filed shower with waterfall shower head, remote start stop shower.
• Bedroom 2 has a beautiful oak floor, windows to two sides looking across the gardens, exposed ceiling and wall beams, recessed area with wash basin and cupboard.
• Bedroom 3 is a double bedroom with built-in cupboards, exposed wall timbers and a window looking across the garden. Oak flooring.
• Bedroom 4 is a single room with an attractive outlook and wardrobe cupboard. There is a door to the master bedroom and it could therefore be utilised as a dressing room, and has been used as a study.
• Family bathroom fitted with a white suite comprising wash basin, bath with hand-held shower attachment, and WC.
• Dressing area with built-in wardrobes and window to the side.
• The second floor has a landing and bedroom 5 with built-in wardrobes and a partly vaulted ceiling. In addition there are two further bedrooms and a shower room fitted with a white suite comprising WC, rectangular wash basin with cabinet beneath, and fully tiled shower cubicle with Mira shower.
Gardens and Grounds
Old Holbans is situated about 270 yards down a no-through lane and then onto a gravel driveway through to a large turning/parking area in front of the house. There is a brick and tile “drive through”, and garaging for two cars. Attached brick store room and greenhouse, log store. Single detached timber garage.
The gardens form an established setting and surround the house, there are areas of sweeping lawn, underplanted with Spring bulbs, an interesting selection of mature trees and shrubs, natural pond and a level area of lawn for informal tennis/badminton/croquet.
To the south of the house is a large terrace with further areas of lawn, stone retaining wall with shrubs and trees and in one corner a fence-enclosed swimming pool. In addition there are 3 paddocks. In all about 5 acres.
A wonderful Grade II Listed period house with many original features including latched doors, a fine inglenook fireplace in the drawing room, exposed timbering, polished wood floors, and some old floorboards on the first floor. There is oil-fired central heating.
The elevations are brick, part tile hung, part white painted weatherboarding, beneath a tiled roof.
Old Holbans will be of strong appeal to those seeking a family home, privately set down a no-through lane, removed from passing traffic and within its own established grounds.
The main features of the property include:
• The front door opens into the wonderful double aspect drawing room/dining area. Exposed ceiling and wall beams, inglenook fireplace with recessed shelving and wood burner with slate hearth. Oak staircase leading to the first floor. Steps down to the lower level dining area with French doors leading out to the terrace and gardens.
• Library/study with wooden floor, built-in bookcases to two walls; a double aspect room with French doors leading out to the terrace and gardens. Feature fireplace, exposed ceiling beams.
• Off the dining area, there are steps down to the cloakroom with a tiled floor and white WC and wash basin, ample space for boots and coats.
• Latched door through to the kitchen/breakfast room, which has a quarry tiled floor and is fitted with a range of wooden cupboards with rolled-edge worktops, mosaic tiled splashbacks, oil-fired Aga, Lamona halogen hob and electric oven, space for fridge freezer and dishwasher. The kitchen is double aspect and has a vaulted ceiling with beautiful exposed timbers. A side door leads to the garden. Brick steps down to the cellar which also creates a useful utility area and houses the oil-fired boiler.
• The family room/snug is double aspect with exposed ceiling beams and a further door leading directly to the kitchen (on different levels).
• The first floor has an attractive landing. Latched door to master bedroom, a spacious double aspect bedroom with exposed wall and ceiling beams, outlook across the gardens, and eaves wardrobe storage.
• Adjacent is the shower room fitted with a white suite comprising WC, rectangular Imperial wash basin on an oak cabinet; large walk-in fully filed shower with waterfall shower head, remote start stop shower.
• Bedroom 2 has a beautiful oak floor, windows to two sides looking across the gardens, exposed ceiling and wall beams, recessed area with wash basin and cupboard.
• Bedroom 3 is a double bedroom with built-in cupboards, exposed wall timbers and a window looking across the garden. Oak flooring.
• Bedroom 4 is a single room with an attractive outlook and wardrobe cupboard. There is a door to the master bedroom and it could therefore be utilised as a dressing room, and has been used as a study.
• Family bathroom fitted with a white suite comprising wash basin, bath with hand-held shower attachment, and WC.
• Dressing area with built-in wardrobes and window to the side.
• The second floor has a landing and bedroom 5 with built-in wardrobes and a partly vaulted ceiling. In addition there are two further bedrooms and a shower room fitted with a white suite comprising WC, rectangular wash basin with cabinet beneath, and fully tiled shower cubicle with Mira shower.
Gardens and Grounds
Old Holbans is situated about 270 yards down a no-through lane and then onto a gravel driveway through to a large turning/parking area in front of the house. There is a brick and tile “drive through”, and garaging for two cars. Attached brick store room and greenhouse, log store. Single detached timber garage.
The gardens form an established setting and surround the house, there are areas of sweeping lawn, underplanted with Spring bulbs, an interesting selection of mature trees and shrubs, natural pond and a level area of lawn for informal tennis/badminton/croquet.
To the south of the house is a large terrace with further areas of lawn, stone retaining wall with shrubs and trees and in one corner a fence-enclosed swimming pool. In addition there are 3 paddocks. In all about 5 acres.
Interested in this property?
Council tax
First listed
2 weeks agoBroad Oak, Heathfield
Marketed by
Batcheller Monkhouse - Battle 68 High Street Battle TN33 0AGPlacebuzz mortgage repayment calculator
Monthly repayment
The Est. Mortgage is for a 25 years repayment mortgage based on a 10% deposit and a 5.5% annual interest. It is only intended as a guide. Make sure you obtain accurate figures from your lender before committing to any mortgage. Your home may be repossessed if you do not keep up repayments on a mortgage.
Broad Oak, Heathfield - Streetview
DISCLAIMER: Property descriptions and related information displayed on this page are marketing materials provided by Batcheller Monkhouse - Battle. Placebuzz does not warrant or accept any responsibility for the accuracy or completeness of the property descriptions or related information provided here and they do not constitute property particulars. Please contact Batcheller Monkhouse - Battle for full details and further information.





