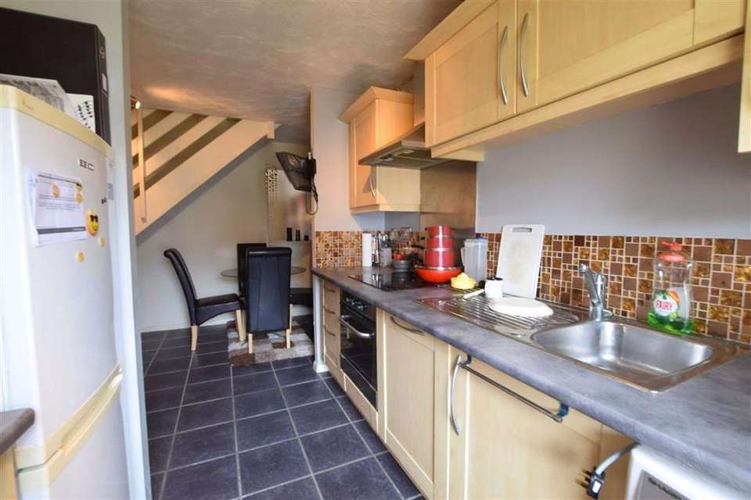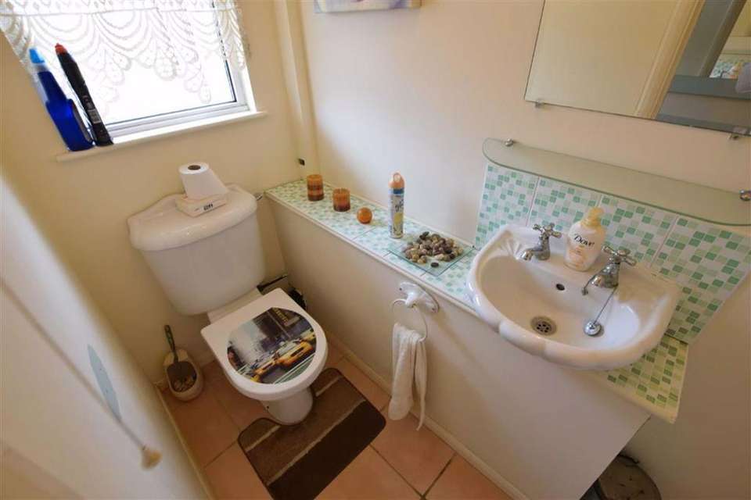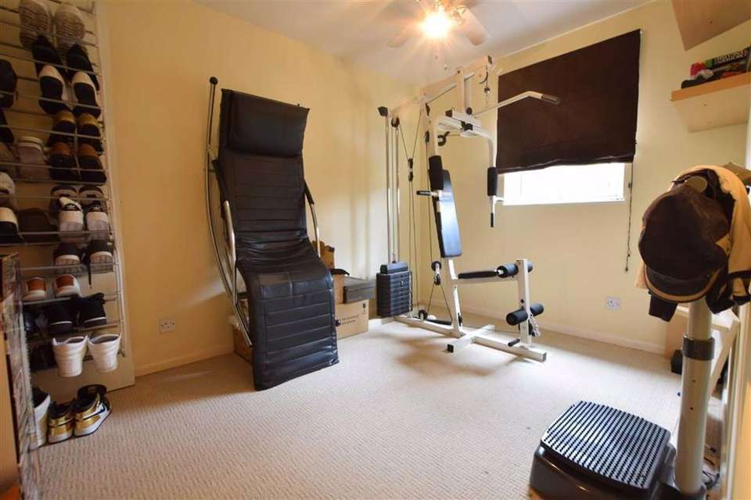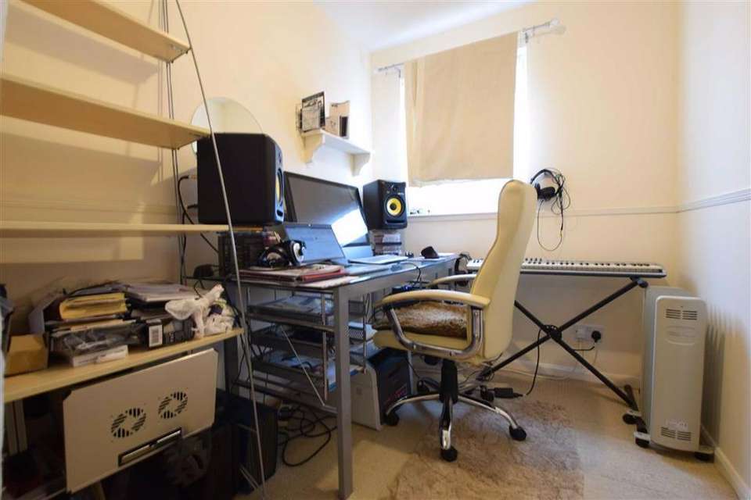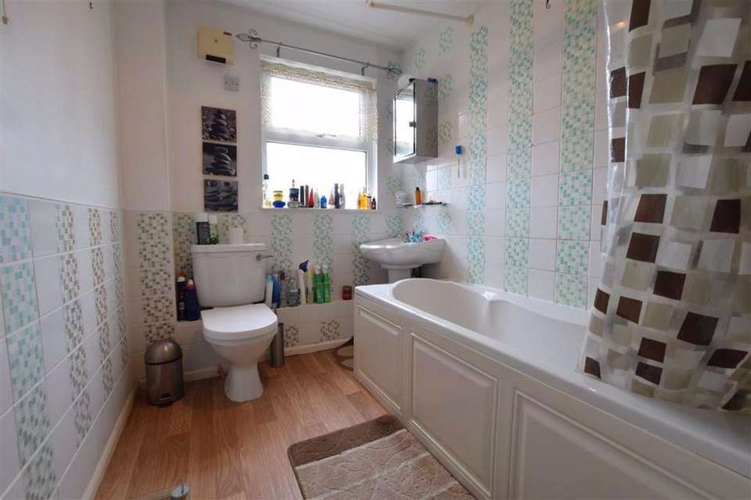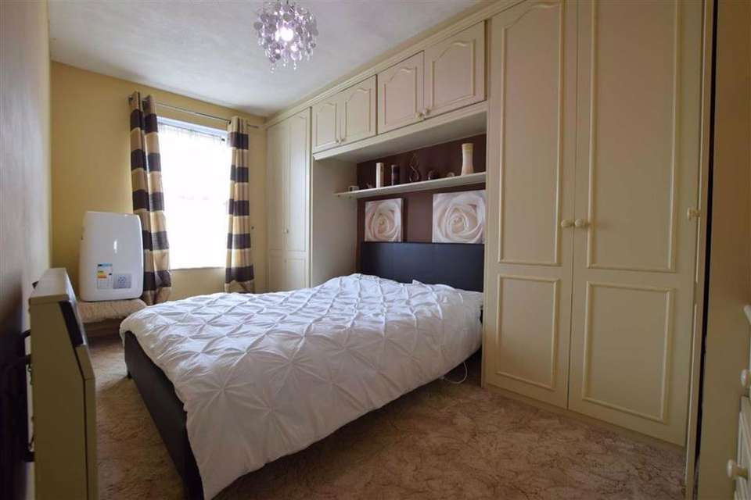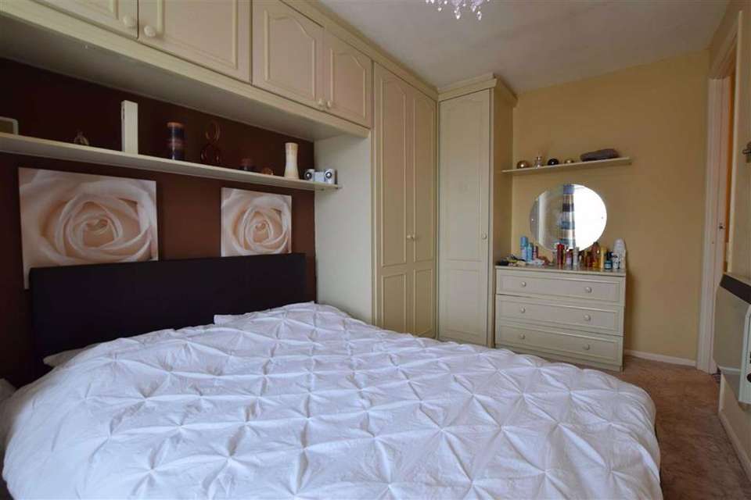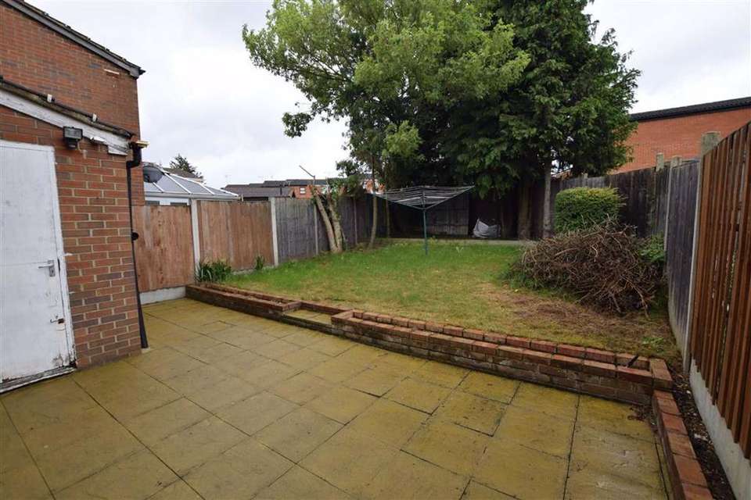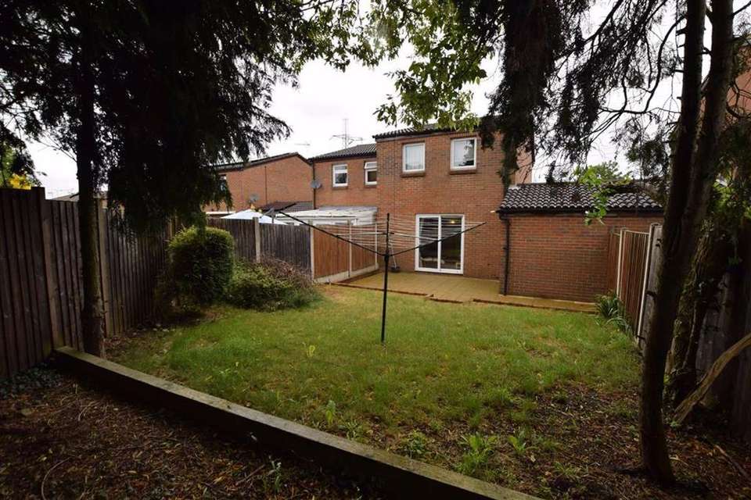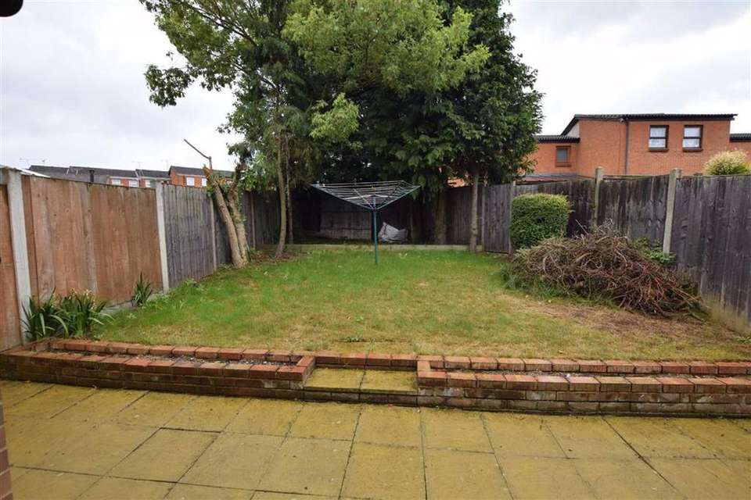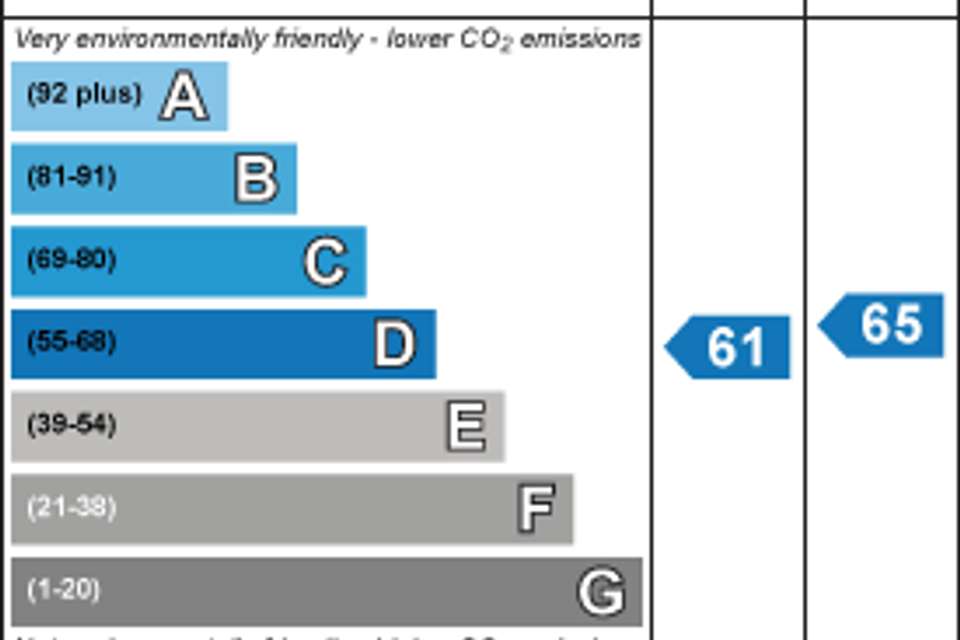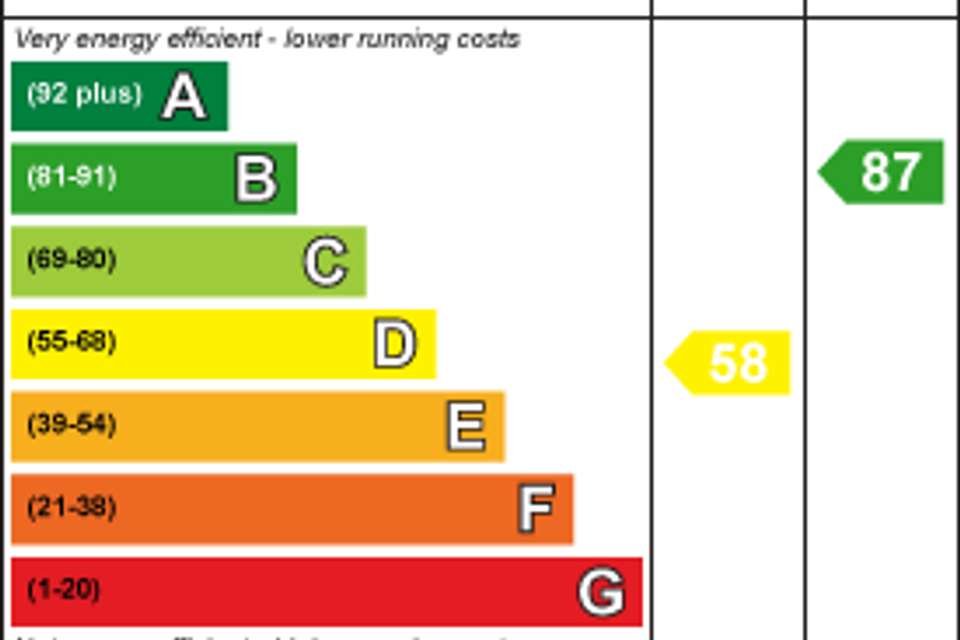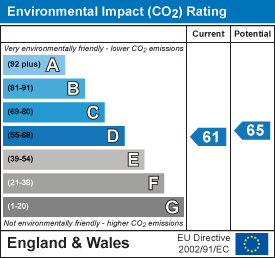3 bedroom semi-detached house for sale
Water Lane, Purfleet, Essexsemi-detached house
bedrooms
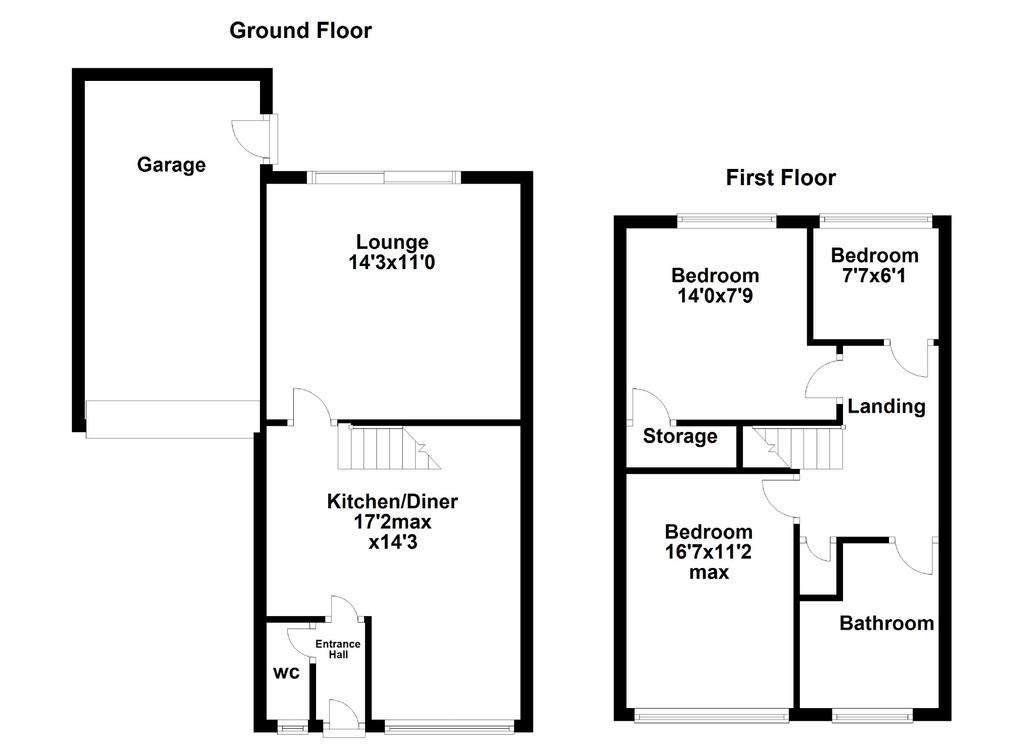
Property photos

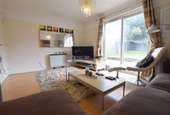
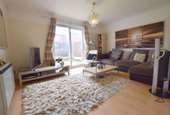
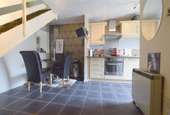
+12
Property description
WELL PRESENTED FAMILY HOME - THREE BEDROOMS - GROUND FLOOR WC - KITCHEN/DINER - LOVELY SIZE LOUNGE - BATHROOM - GOOD SIZE REAR GARDEN - DRIVEWAY PARKING - GARAGE - 0.5 MILES TO TRAIN STATION - GREAT ACCESS TO A13 AND M25 ROAD LINKS - Offered for sale in an excellent position just 0.5 miles to Purfleet train station and with great access to A13 and M25 road links is this well presented three bedroom family home. Accommodation boasts entrance hallway, ground floor wc, good size kitchen/diner, lovely size lounge, three bedrooms and family bathroom. Externally the property has a nice size rear garden, driveway parking and garage. EPC D
Entrance Hall -
Ground Floor Cloakroom -
Kitchen/Diner - 17'2 max x 14'3 (5.23m max x 4.34m) -
Lounge - 14'3 x 11'0 (4.34m x 3.35m) -
First Floor Landing -
Bedroom - 16'7 x 11'2 max (5.05m x 3.40m max) -
Bedroom - 14'0 x 7'9 (4.27m x 2.36m) -
Bedroom - 7'7 x 6'1 (2.31m x 1.85m) -
Bathroom -
Rear Garden -
Garage - 15'5 x 8'2 (4.70m x 2.49m) -
Driveway Parking -
Entrance hall gives access to ground floor cloakroom/wc.
Lovely size kitchen/diner commences with stairs leading to first floor landing. Range of wall and base mounted units with matching storage drawers. Work surfaces housing sink drainer. Electric hob, electric oven, stainless steel extractor hood. Tiling to splash backs. Space for other appliances.
Spacious lounge opens onto rear garden via patio sliding doors. Wooden style flooring.
First floor landing is home to three well proportioned bedrooms and family bathroom. Airing cupboard.
Main bedroom is located to the front of the property. Double glazed window. Fitted wardrobes including over head storage cupboard bridge.
Bedrooms two and three both enjoy views over rear garden. Double glazed windows.
Bathroom comprises, panel bath, wash hand basin and low level wc. Tiling to walls. Obscure double glazed window.
Rear garden commences with patio seating area. Personal door to garage. Remaining garden is laiid to lawn.
Driveway parking to front. Garage has power and light connected.
Entrance Hall -
Ground Floor Cloakroom -
Kitchen/Diner - 17'2 max x 14'3 (5.23m max x 4.34m) -
Lounge - 14'3 x 11'0 (4.34m x 3.35m) -
First Floor Landing -
Bedroom - 16'7 x 11'2 max (5.05m x 3.40m max) -
Bedroom - 14'0 x 7'9 (4.27m x 2.36m) -
Bedroom - 7'7 x 6'1 (2.31m x 1.85m) -
Bathroom -
Rear Garden -
Garage - 15'5 x 8'2 (4.70m x 2.49m) -
Driveway Parking -
Entrance hall gives access to ground floor cloakroom/wc.
Lovely size kitchen/diner commences with stairs leading to first floor landing. Range of wall and base mounted units with matching storage drawers. Work surfaces housing sink drainer. Electric hob, electric oven, stainless steel extractor hood. Tiling to splash backs. Space for other appliances.
Spacious lounge opens onto rear garden via patio sliding doors. Wooden style flooring.
First floor landing is home to three well proportioned bedrooms and family bathroom. Airing cupboard.
Main bedroom is located to the front of the property. Double glazed window. Fitted wardrobes including over head storage cupboard bridge.
Bedrooms two and three both enjoy views over rear garden. Double glazed windows.
Bathroom comprises, panel bath, wash hand basin and low level wc. Tiling to walls. Obscure double glazed window.
Rear garden commences with patio seating area. Personal door to garage. Remaining garden is laiid to lawn.
Driveway parking to front. Garage has power and light connected.
Council tax
First listed
Over a month agoEnergy Performance Certificate
Water Lane, Purfleet, Essex
Placebuzz mortgage repayment calculator
Monthly repayment
The Est. Mortgage is for a 25 years repayment mortgage based on a 10% deposit and a 5.5% annual interest. It is only intended as a guide. Make sure you obtain accurate figures from your lender before committing to any mortgage. Your home may be repossessed if you do not keep up repayments on a mortgage.
Water Lane, Purfleet, Essex - Streetview
DISCLAIMER: Property descriptions and related information displayed on this page are marketing materials provided by Fresh Property - Stanford le Hope. Placebuzz does not warrant or accept any responsibility for the accuracy or completeness of the property descriptions or related information provided here and they do not constitute property particulars. Please contact Fresh Property - Stanford le Hope for full details and further information.





