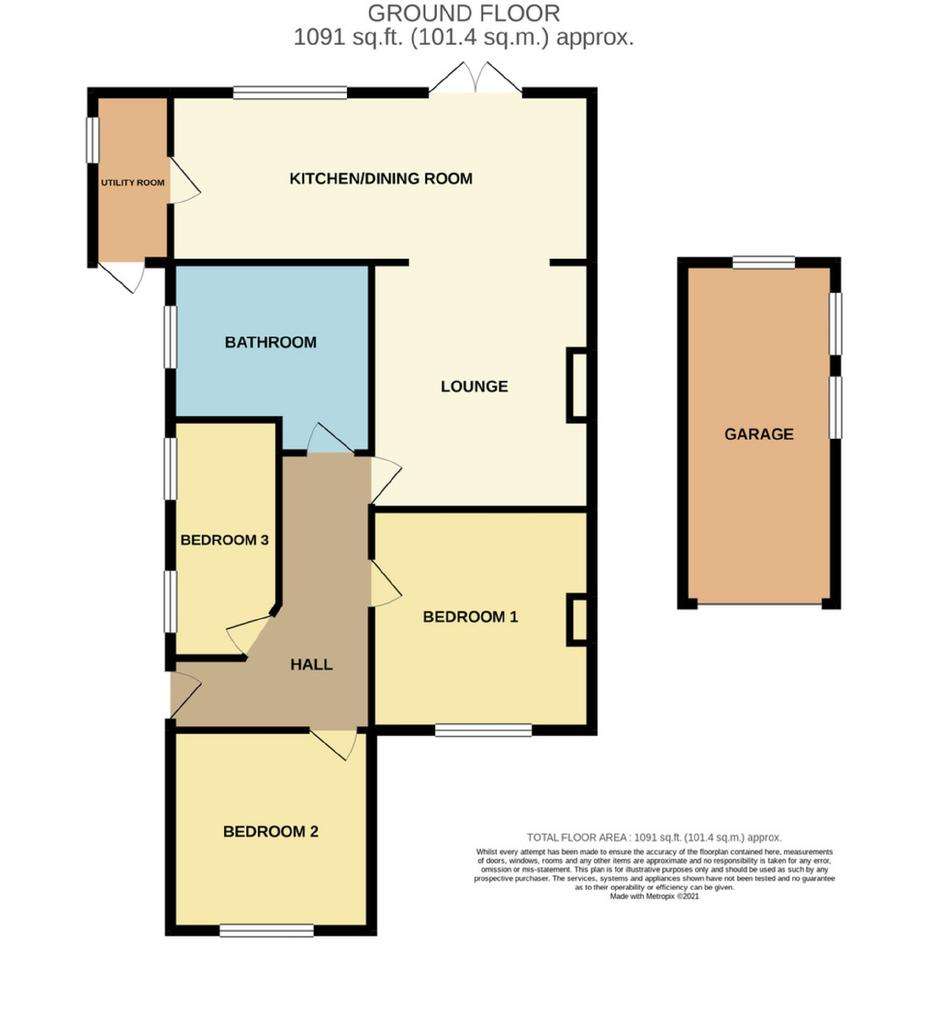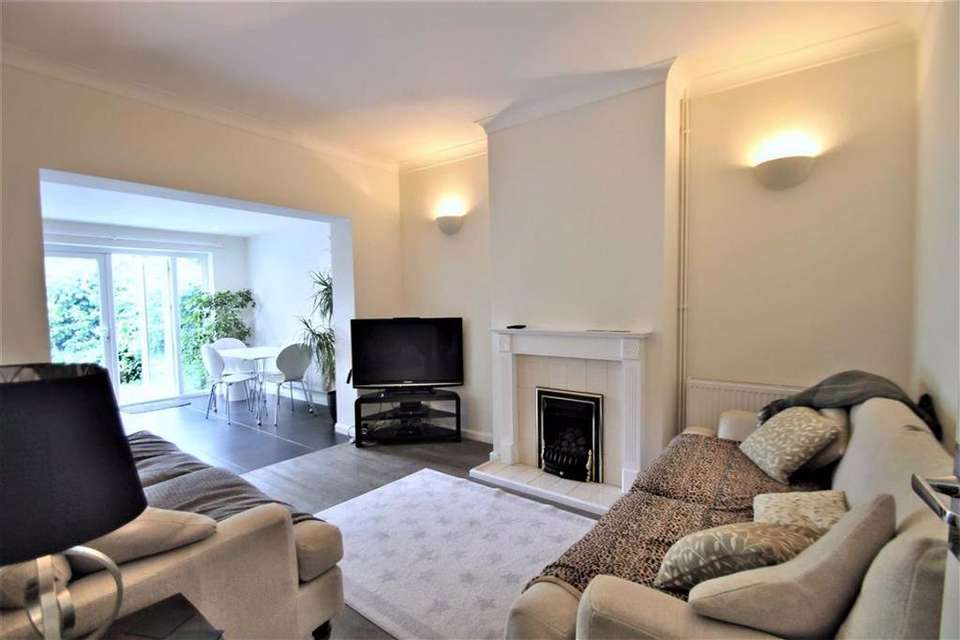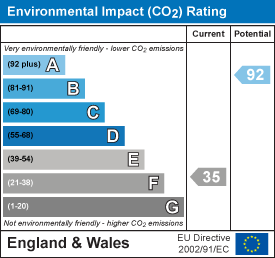3 bedroom semi-detached bungalow for sale
Longfield Avenue, Newbarnbungalow
bedrooms

Property photos




+10
Property description
A spacious semi-detached bungalow sited on a plot of 0.25 acres in one of Newbarn's premier residential roads.
The property was subject to extensive refurbishment in 2016 and is now offered back to the market with no onward chain.
Accommodation comprises entrance hall, lounge, large kitchen-diner, utility room, three bedrooms and bathroom. There are good size gardens to front and rear, driveway, garage and carport.
In our opinion the property offers excellent scope for extension to the side due to the wide nature plot subject to local authority consent.
Directions - From our Meopham office proceed soouth along the A227 Wrotham Road and take the 3rd turning on the right into Melliker lane and follow round to the right until reaching the junction with Longfield Road, Meopham. Turn right and follow the road over the railway bridge and through Longfield Hill. After the traffic calming take the next right into Newbarn Road and then take the 4th turning on the right into Longfield Avenue. The property is found approximately half way along on the right.
Viewing - Strictly by prior appointment through KINGS
Location - New Barn is located between the villages of Longfield and Meopham and is a short distance from the A227 and benefits from excellent transportation links. The A2/M2, M25 and M20/26 motorway networks are both within easy reach as is Longfield mainline rail station with services to Victoria. Ebbsfleet International station is within a short drive and Gatwick can be reached in approximately 40 minutes. There are several local primary and secondary schools in Longfield and the neighbouring villages and grammar schools at nearby Gravesend and Dartford. Comprehensive shopping facilities can be found in Longfield which includes Waitrose, with Sainsburys and Morrisons in Northfleet and of course Bluewater at Greenhithe are ten minutes drive away. More local shops can be found at Meopham Parade.
ACCOMMODATION WITH APPROXIMATE DIMENSIONS.
Storm Porch - Multi-paned door to:
Entrance Hall - 9'11 x 17'4 max (3.02m x 5.28m max) - L-shaped. Access to loft. Radiator. Coved ceiling. Inset down-lights to ceiling. Luxury vinyl flooring.
Lounge - 11'0 x 13'0 (3.35m x 3.96m) - Radiator. Gas fireplace. Wall lights. Coved ceiling. Luxury vinyl flooring. Part open to:
Kitchen/Diner - 21'9 x 9'9 (6.63m x 2.97m) - Double-glazed patio doors with adjacent full height windows to rear onto garden. Radiator. The kitchen is fitted with a matching range of gloss wall and base units with work surfaces over. Inset single drainer stainless sink unit and mixer tap. Built-in electric oven. Inset halogen hob with extractor hood over. Plumbing and space for an automatic dishwasher. Localised tiling. Inset down-lights. Tiled floor.
Utility Room - 9'11 x 4'8 (3.02m x 1.42m) - Multi-paned door to side. Double-glazed window to side. Radiator. Wall and base units matching with the kitchen. Inset stainless steel sink unit. Localised tiling. Plumbing and space for an automatic washing machine. Space for further appliance. Inset down- lights. Tiled floor.
Bedroom 1 - 12'10 x 10'11 (3.91m x 3.33m) - Double-glazed window to front. Radiator. Coved ceiling fitted carpet.
Bedroom 2 - 11'4 x 10'7 (3.45m x 3.23m) - Double-glazed window to front. Radiator. Coved ceiling. Fitted carpet.
Bedroom 3 - 15'2 x 6'2 (4.62m x 1.88m) - Two double-glazed windows to side. Radiator. Fitted carpet.
Bathroom - 9'8 x 7'2 (2.95m x 2.18m) - Double-glazed window to side. Suite comprising: panel enclosed bath, large shower enclosure, close coupled WC and pedestal wash hand basin set in vanity unit. Cupboard housing Worcester combi gas boiler supplying central heating and hot water. Fully tiled walls. Tiled floor. Inset down-lights and extractor to ceiling.
Outside -
Front Garden - Cast concrete driveway providing off-road parking for several vehicles and access to the car port and garage. Garden is laid to lawn with several mature shrubs and trees. Side pedestrian access.
Rear Garden - The rear garden has a large variety of mature shrubs and trees. Laid to lawn with a paved patio. Southerly aspect.
You may download, store and use the material for your own personal use and research. You may not republish, retransmit, redistribute or otherwise make the material available to any party or make the same available on any website, online service or bulletin board of your own or of any other party or make the same available in hard copy or in any other media without the website owner's express prior written consent. The website owner's copyright must remain on all reproductions of material taken from this website.
The property was subject to extensive refurbishment in 2016 and is now offered back to the market with no onward chain.
Accommodation comprises entrance hall, lounge, large kitchen-diner, utility room, three bedrooms and bathroom. There are good size gardens to front and rear, driveway, garage and carport.
In our opinion the property offers excellent scope for extension to the side due to the wide nature plot subject to local authority consent.
Directions - From our Meopham office proceed soouth along the A227 Wrotham Road and take the 3rd turning on the right into Melliker lane and follow round to the right until reaching the junction with Longfield Road, Meopham. Turn right and follow the road over the railway bridge and through Longfield Hill. After the traffic calming take the next right into Newbarn Road and then take the 4th turning on the right into Longfield Avenue. The property is found approximately half way along on the right.
Viewing - Strictly by prior appointment through KINGS
Location - New Barn is located between the villages of Longfield and Meopham and is a short distance from the A227 and benefits from excellent transportation links. The A2/M2, M25 and M20/26 motorway networks are both within easy reach as is Longfield mainline rail station with services to Victoria. Ebbsfleet International station is within a short drive and Gatwick can be reached in approximately 40 minutes. There are several local primary and secondary schools in Longfield and the neighbouring villages and grammar schools at nearby Gravesend and Dartford. Comprehensive shopping facilities can be found in Longfield which includes Waitrose, with Sainsburys and Morrisons in Northfleet and of course Bluewater at Greenhithe are ten minutes drive away. More local shops can be found at Meopham Parade.
ACCOMMODATION WITH APPROXIMATE DIMENSIONS.
Storm Porch - Multi-paned door to:
Entrance Hall - 9'11 x 17'4 max (3.02m x 5.28m max) - L-shaped. Access to loft. Radiator. Coved ceiling. Inset down-lights to ceiling. Luxury vinyl flooring.
Lounge - 11'0 x 13'0 (3.35m x 3.96m) - Radiator. Gas fireplace. Wall lights. Coved ceiling. Luxury vinyl flooring. Part open to:
Kitchen/Diner - 21'9 x 9'9 (6.63m x 2.97m) - Double-glazed patio doors with adjacent full height windows to rear onto garden. Radiator. The kitchen is fitted with a matching range of gloss wall and base units with work surfaces over. Inset single drainer stainless sink unit and mixer tap. Built-in electric oven. Inset halogen hob with extractor hood over. Plumbing and space for an automatic dishwasher. Localised tiling. Inset down-lights. Tiled floor.
Utility Room - 9'11 x 4'8 (3.02m x 1.42m) - Multi-paned door to side. Double-glazed window to side. Radiator. Wall and base units matching with the kitchen. Inset stainless steel sink unit. Localised tiling. Plumbing and space for an automatic washing machine. Space for further appliance. Inset down- lights. Tiled floor.
Bedroom 1 - 12'10 x 10'11 (3.91m x 3.33m) - Double-glazed window to front. Radiator. Coved ceiling fitted carpet.
Bedroom 2 - 11'4 x 10'7 (3.45m x 3.23m) - Double-glazed window to front. Radiator. Coved ceiling. Fitted carpet.
Bedroom 3 - 15'2 x 6'2 (4.62m x 1.88m) - Two double-glazed windows to side. Radiator. Fitted carpet.
Bathroom - 9'8 x 7'2 (2.95m x 2.18m) - Double-glazed window to side. Suite comprising: panel enclosed bath, large shower enclosure, close coupled WC and pedestal wash hand basin set in vanity unit. Cupboard housing Worcester combi gas boiler supplying central heating and hot water. Fully tiled walls. Tiled floor. Inset down-lights and extractor to ceiling.
Outside -
Front Garden - Cast concrete driveway providing off-road parking for several vehicles and access to the car port and garage. Garden is laid to lawn with several mature shrubs and trees. Side pedestrian access.
Rear Garden - The rear garden has a large variety of mature shrubs and trees. Laid to lawn with a paved patio. Southerly aspect.
You may download, store and use the material for your own personal use and research. You may not republish, retransmit, redistribute or otherwise make the material available to any party or make the same available on any website, online service or bulletin board of your own or of any other party or make the same available in hard copy or in any other media without the website owner's express prior written consent. The website owner's copyright must remain on all reproductions of material taken from this website.
Council tax
First listed
Over a month agoEnergy Performance Certificate
Longfield Avenue, Newbarn
Placebuzz mortgage repayment calculator
Monthly repayment
The Est. Mortgage is for a 25 years repayment mortgage based on a 10% deposit and a 5.5% annual interest. It is only intended as a guide. Make sure you obtain accurate figures from your lender before committing to any mortgage. Your home may be repossessed if you do not keep up repayments on a mortgage.
Longfield Avenue, Newbarn - Streetview
DISCLAIMER: Property descriptions and related information displayed on this page are marketing materials provided by Kings Estate Agents - Meopham. Placebuzz does not warrant or accept any responsibility for the accuracy or completeness of the property descriptions or related information provided here and they do not constitute property particulars. Please contact Kings Estate Agents - Meopham for full details and further information.















