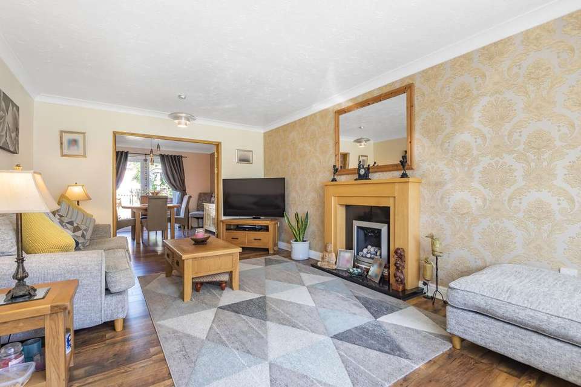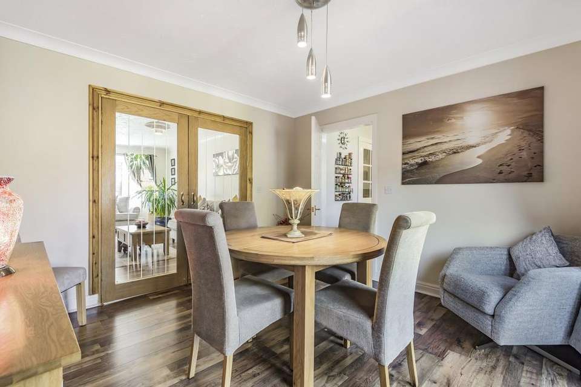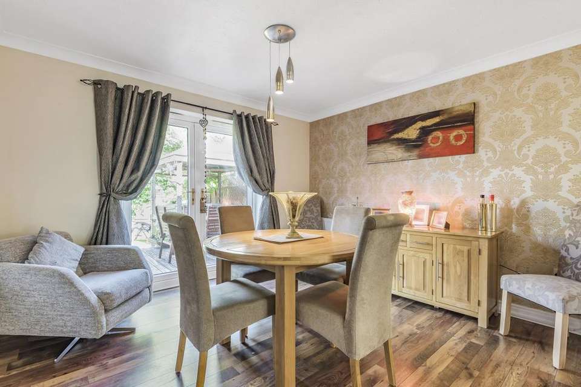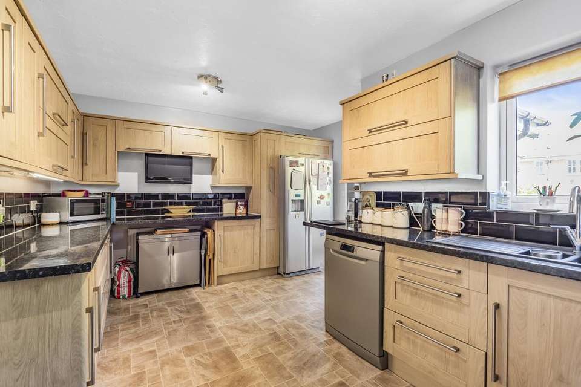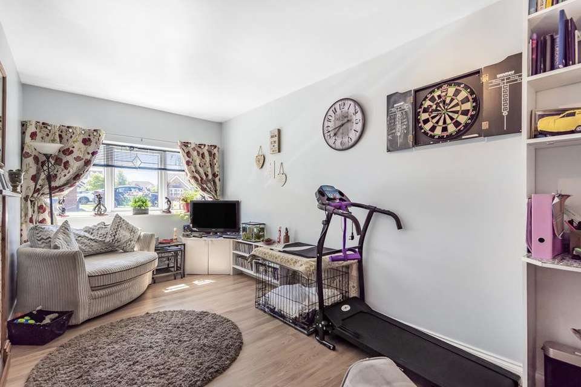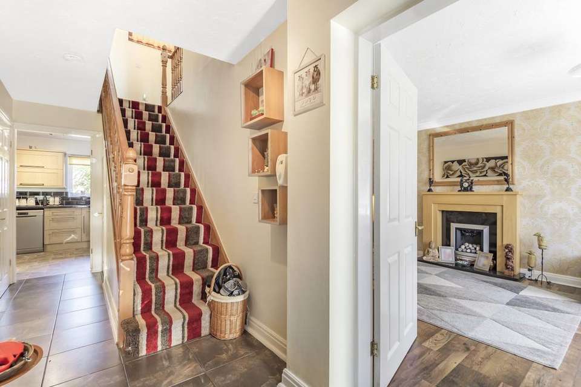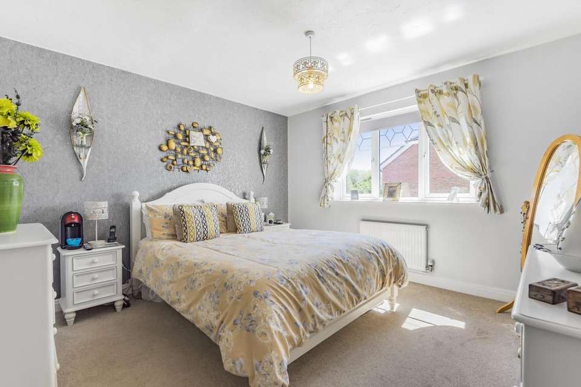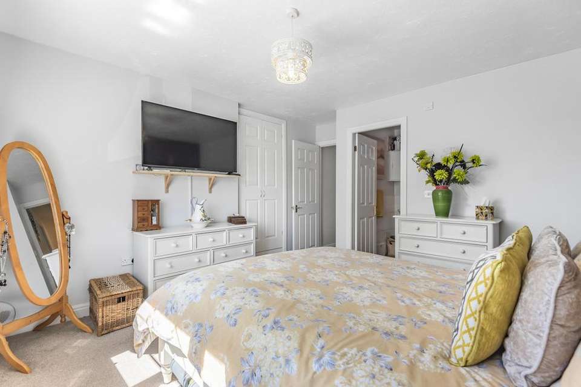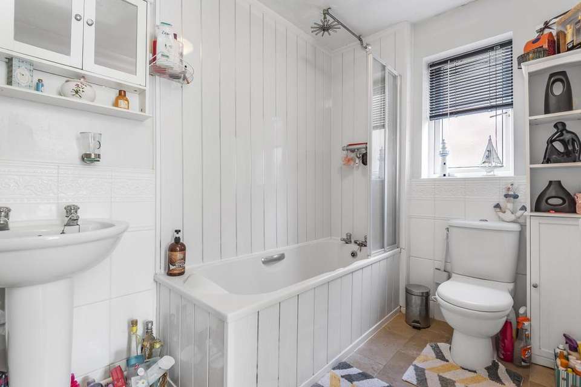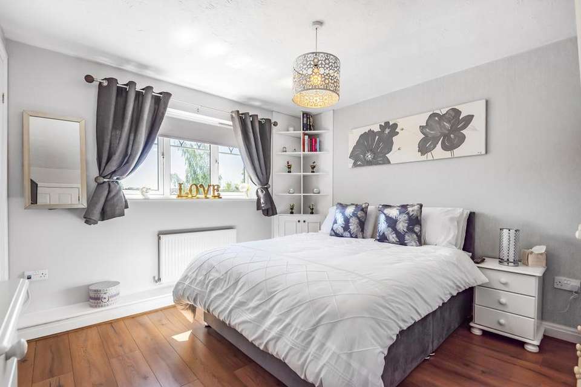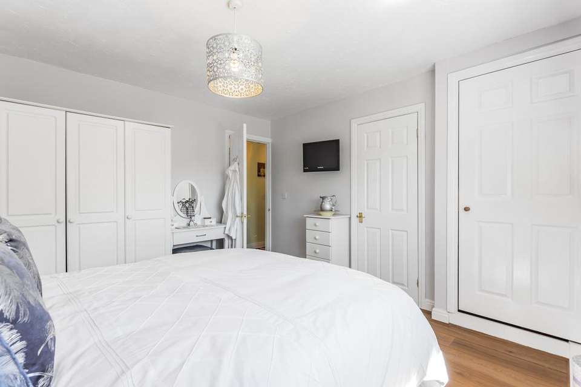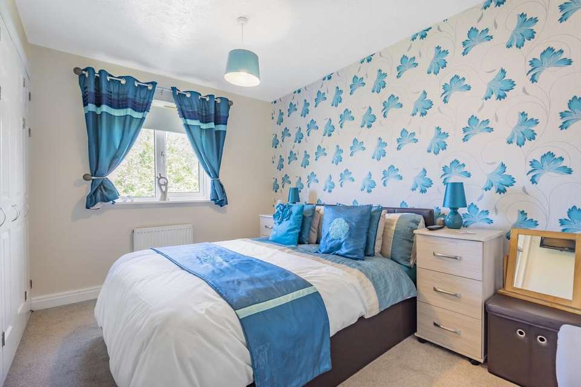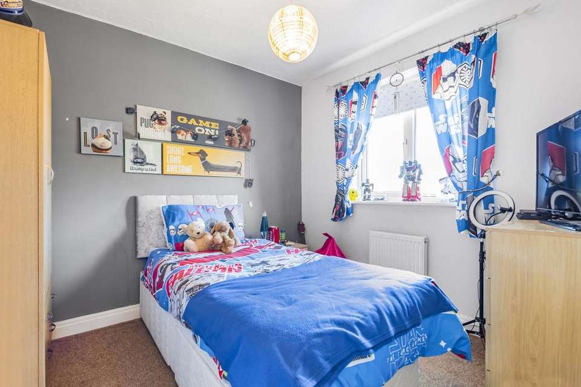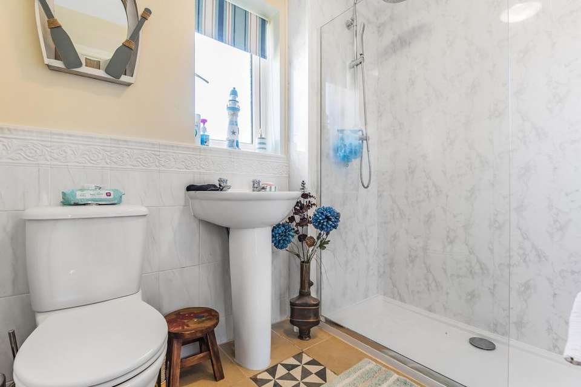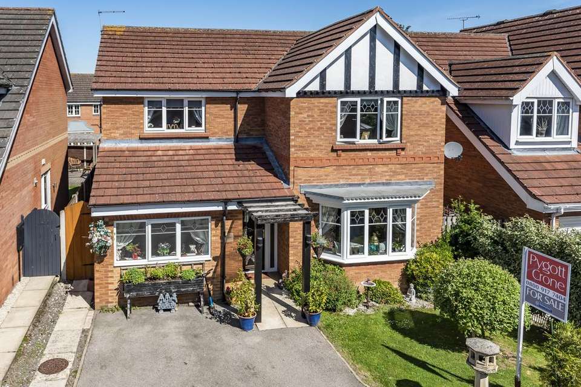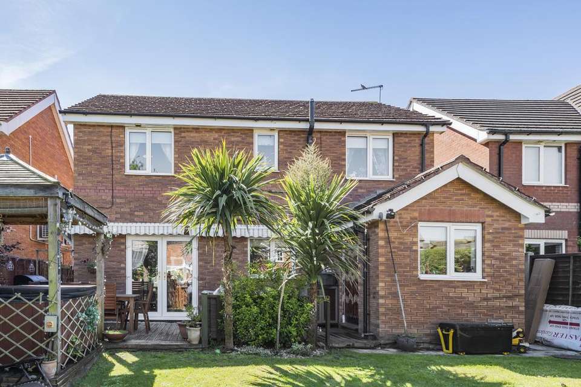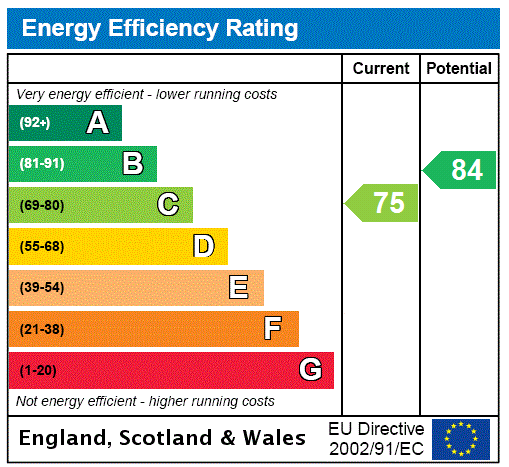4 bedroom detached house for sale
Woodpecker Way, Kirton Lindsey, DN21detached house
bedrooms
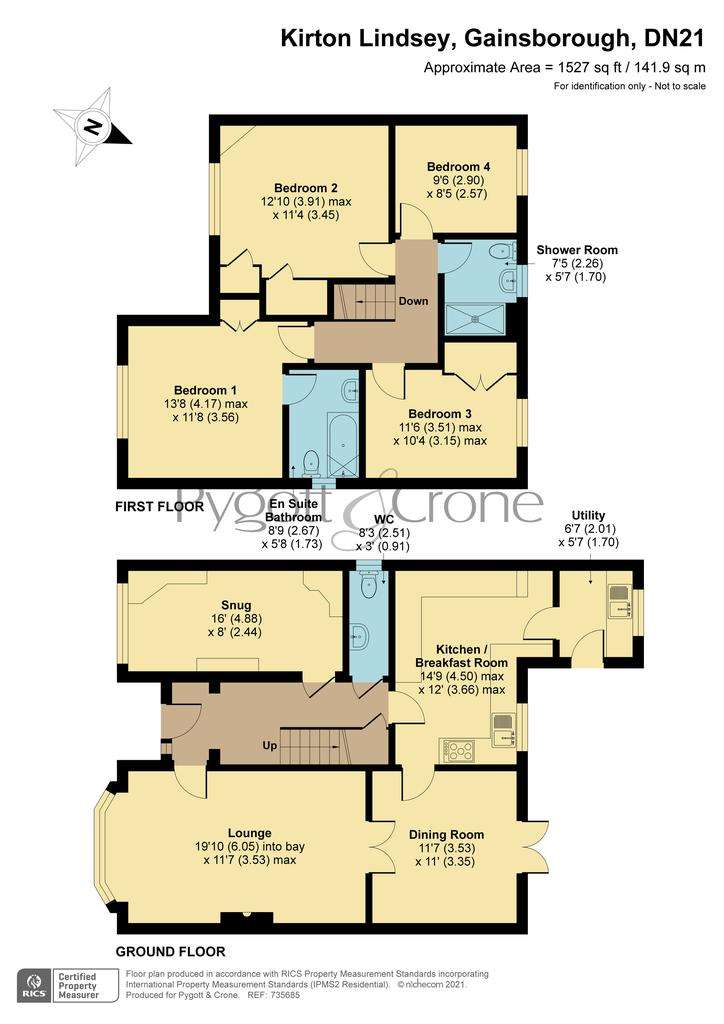
Property photos


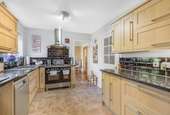
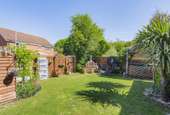
+16
Property description
Pygott and Crone are delighted to offer for sale this superb modern detached family home found in this quiet position within the popular market town of Kirton Lindsey. The present owners have improved the property to a very high standard throughout and stands in beautifully maintained and private gardens, making it ideal for families. The property is approached by a driveway and low maintenance front garden.
Internal viewings are highly recommended in order to fully appreciate the living accommodation on offer, which is comprised of a large Entrance Hallway, Lounge, Dining Room and Modern Fitted Kitchen breakfast room. Off the Kitchen is the Utility Room and the integral garage has been cleverly converted into a lovely SNUG , There is also a useful cloakroom suite on the ground floor. Upstairs the property benefits from a superb En Suite Bathroom to Bedroom One. There are three further Bedrooms and a Family Shower Room suite.
Kirton Lindsey itself has easy access to Gainsborough, Scunthorpe and Lincoln and lies within close proximity to Kirton Lindsey Primary school as well as a number of pubs, restaurants and a number of independent shops and stores.
ENTRANCE HALL
LOUNGE 19'10" x 11'7" (6.05m x 3.53m). into bay x max
DINING ROOM 11'7" x 11' (3.53m x 3.35m).
KITCHEN/BREAKFAST ROOM 14'9" x 12' (4.5m x 3.66m). max x max
UTILITY ROOM 6'7" x 5'7" (2m x 1.7m).
WC 8'3" x 3' (2.51m x 0.91m).
SNUG 16' x 8' (4.88m x 2.44m).
FIRST FLOOR LANDING
BEDROOM 1 13'8" x 11'8" (4.17m x 3.56m). max
EN SUITE BATHROOM 8'9" x 5'8" (2.67m x 1.73m).
BEDROOM 2 12'10" x 11'4" (3.9m x 3.45m). max
BEDROOM 3 11'6" x 10'4" (3.5m x 3.15m). max x max
BEDROOM 4 9'6" x 8'5" (2.9m x 2.57m).
SHOWER ROOM 7'5" x 5'7" (2.26m x 1.7m).
Internal viewings are highly recommended in order to fully appreciate the living accommodation on offer, which is comprised of a large Entrance Hallway, Lounge, Dining Room and Modern Fitted Kitchen breakfast room. Off the Kitchen is the Utility Room and the integral garage has been cleverly converted into a lovely SNUG , There is also a useful cloakroom suite on the ground floor. Upstairs the property benefits from a superb En Suite Bathroom to Bedroom One. There are three further Bedrooms and a Family Shower Room suite.
Kirton Lindsey itself has easy access to Gainsborough, Scunthorpe and Lincoln and lies within close proximity to Kirton Lindsey Primary school as well as a number of pubs, restaurants and a number of independent shops and stores.
ENTRANCE HALL
LOUNGE 19'10" x 11'7" (6.05m x 3.53m). into bay x max
DINING ROOM 11'7" x 11' (3.53m x 3.35m).
KITCHEN/BREAKFAST ROOM 14'9" x 12' (4.5m x 3.66m). max x max
UTILITY ROOM 6'7" x 5'7" (2m x 1.7m).
WC 8'3" x 3' (2.51m x 0.91m).
SNUG 16' x 8' (4.88m x 2.44m).
FIRST FLOOR LANDING
BEDROOM 1 13'8" x 11'8" (4.17m x 3.56m). max
EN SUITE BATHROOM 8'9" x 5'8" (2.67m x 1.73m).
BEDROOM 2 12'10" x 11'4" (3.9m x 3.45m). max
BEDROOM 3 11'6" x 10'4" (3.5m x 3.15m). max x max
BEDROOM 4 9'6" x 8'5" (2.9m x 2.57m).
SHOWER ROOM 7'5" x 5'7" (2.26m x 1.7m).
Council tax
First listed
Over a month agoEnergy Performance Certificate
Woodpecker Way, Kirton Lindsey, DN21
Placebuzz mortgage repayment calculator
Monthly repayment
The Est. Mortgage is for a 25 years repayment mortgage based on a 10% deposit and a 5.5% annual interest. It is only intended as a guide. Make sure you obtain accurate figures from your lender before committing to any mortgage. Your home may be repossessed if you do not keep up repayments on a mortgage.
Woodpecker Way, Kirton Lindsey, DN21 - Streetview
DISCLAIMER: Property descriptions and related information displayed on this page are marketing materials provided by Pygott & Crone - Lincoln. Placebuzz does not warrant or accept any responsibility for the accuracy or completeness of the property descriptions or related information provided here and they do not constitute property particulars. Please contact Pygott & Crone - Lincoln for full details and further information.





