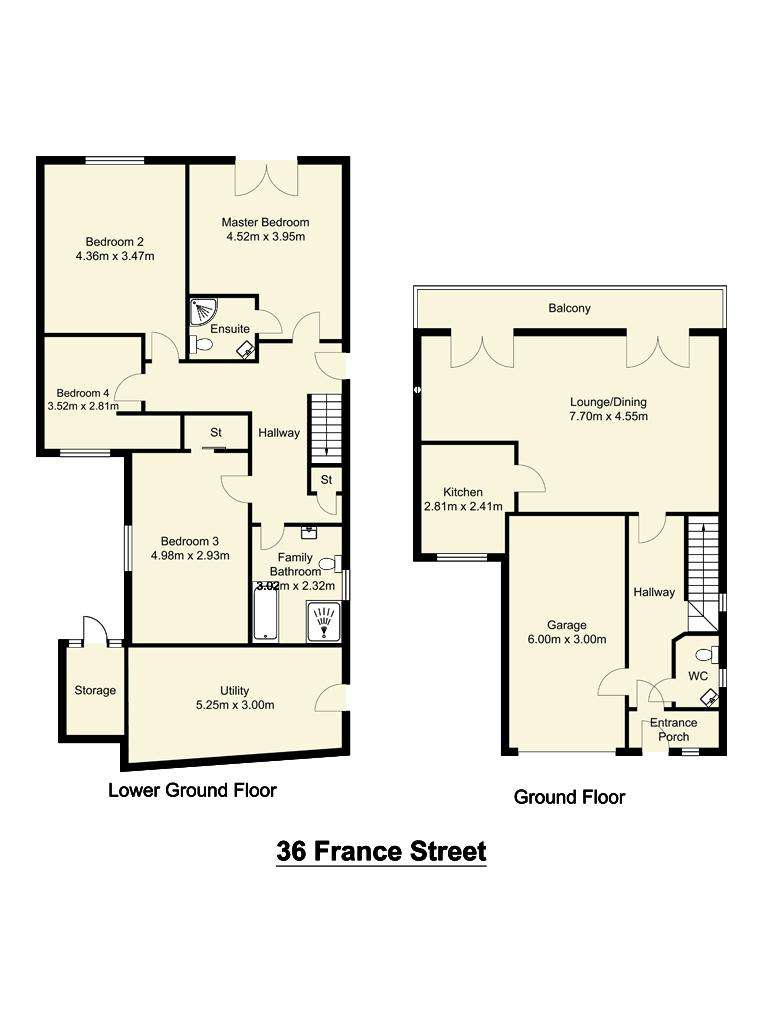4 bedroom detached house for sale
France Streetdetached house
bedrooms

Property photos




+16
Property description
ACCOMMODATION
ENTRANCE HALL 16’2” X 7’9”
GUEST CLOAK/WC
Low flush wc.
Access door to garage. The garage measures 19’11” x 9’10” and has up and over door, power and light.
KITCHEN 9’2” X 7’11”
With a range of modern base and wall units with complementary granite work surfaces, single drainer sink unit, integrated gas hob, electric oven, microwave, fridge and freezer, solid oak flooring.
LIVING ROOM 17’ X 14’4” PLUS
SEPERATE DINING AREA 9’ X 8’3”
Solid oak floor, two sets of Upvc double glazed French doors to rear overlook the rear garden and lead onto the balcony area.
STAIRS TO GROUND FLOOR
BEDROOM ONE 14’10” X 12’10”
Upvc double glazed patio doors lead onto rear garden.
EN SUITE SHOWER ROOM 5’4” X 4’9”
Low flush wc, wash hand basin.
BEDROOM TWO 14’4” X 11’4”
BEDROOM THREE 16’4” X 9’8”
Walk in wardrobes.
BEDROOM FOUR 9’3” X 8’4”
With built in walk in wardrobes.
BATHROOM 9’11” X 7’7”
Modern tiling to half height, four piece suite comprising bath, fully tiled shower cubicle, vanity wash hand basin, low flush wc.
GROUND FLOOR HALL 14’7” 7’7”
Walk in storage area, door provides access to the side garden where there is a useful under house workshop measuring 26’10” x 8’3”.
OUTSIDE
The drive to the front provides off road parking. To the side of the property is an additional low maintenance gravelled parking/garden area. To the rear of the property is an enclosed lawned garden with paved patio and seating areas.
DIRECTIONS
From the Birstall office proceed to the Smithies traffic lights, turn left along Bradford Road and continue in the direction of Batley, proceed until you reach the Hick Lane traffic lights, turn left at the lights and first left again onto Soothill Lane, proceed along Soohill Lane where France Street will be found on the right, continue to the end of France Street where the property will be identified by the Watsons for sale board.
Viewings by appointment with the Birstall office.
ENTRANCE HALL 16’2” X 7’9”
GUEST CLOAK/WC
Low flush wc.
Access door to garage. The garage measures 19’11” x 9’10” and has up and over door, power and light.
KITCHEN 9’2” X 7’11”
With a range of modern base and wall units with complementary granite work surfaces, single drainer sink unit, integrated gas hob, electric oven, microwave, fridge and freezer, solid oak flooring.
LIVING ROOM 17’ X 14’4” PLUS
SEPERATE DINING AREA 9’ X 8’3”
Solid oak floor, two sets of Upvc double glazed French doors to rear overlook the rear garden and lead onto the balcony area.
STAIRS TO GROUND FLOOR
BEDROOM ONE 14’10” X 12’10”
Upvc double glazed patio doors lead onto rear garden.
EN SUITE SHOWER ROOM 5’4” X 4’9”
Low flush wc, wash hand basin.
BEDROOM TWO 14’4” X 11’4”
BEDROOM THREE 16’4” X 9’8”
Walk in wardrobes.
BEDROOM FOUR 9’3” X 8’4”
With built in walk in wardrobes.
BATHROOM 9’11” X 7’7”
Modern tiling to half height, four piece suite comprising bath, fully tiled shower cubicle, vanity wash hand basin, low flush wc.
GROUND FLOOR HALL 14’7” 7’7”
Walk in storage area, door provides access to the side garden where there is a useful under house workshop measuring 26’10” x 8’3”.
OUTSIDE
The drive to the front provides off road parking. To the side of the property is an additional low maintenance gravelled parking/garden area. To the rear of the property is an enclosed lawned garden with paved patio and seating areas.
DIRECTIONS
From the Birstall office proceed to the Smithies traffic lights, turn left along Bradford Road and continue in the direction of Batley, proceed until you reach the Hick Lane traffic lights, turn left at the lights and first left again onto Soothill Lane, proceed along Soohill Lane where France Street will be found on the right, continue to the end of France Street where the property will be identified by the Watsons for sale board.
Viewings by appointment with the Birstall office.
Council tax
First listed
Over a month agoFrance Street
Placebuzz mortgage repayment calculator
Monthly repayment
The Est. Mortgage is for a 25 years repayment mortgage based on a 10% deposit and a 5.5% annual interest. It is only intended as a guide. Make sure you obtain accurate figures from your lender before committing to any mortgage. Your home may be repossessed if you do not keep up repayments on a mortgage.
France Street - Streetview
DISCLAIMER: Property descriptions and related information displayed on this page are marketing materials provided by Watsons Property Services - Birstall. Placebuzz does not warrant or accept any responsibility for the accuracy or completeness of the property descriptions or related information provided here and they do not constitute property particulars. Please contact Watsons Property Services - Birstall for full details and further information.




















