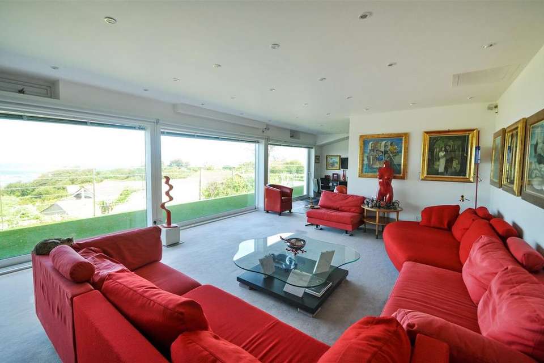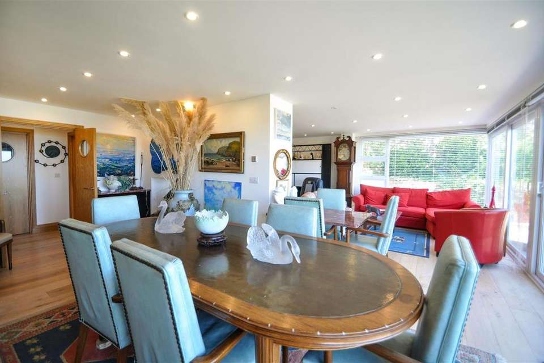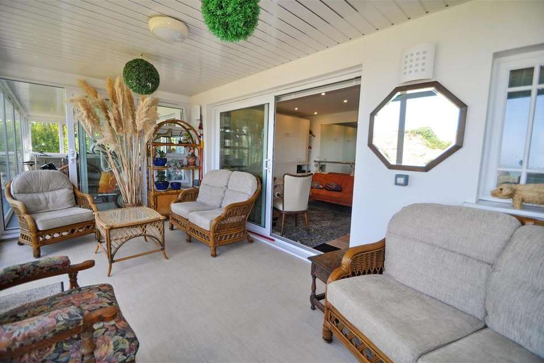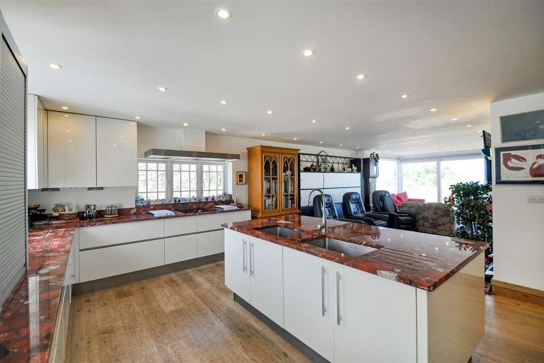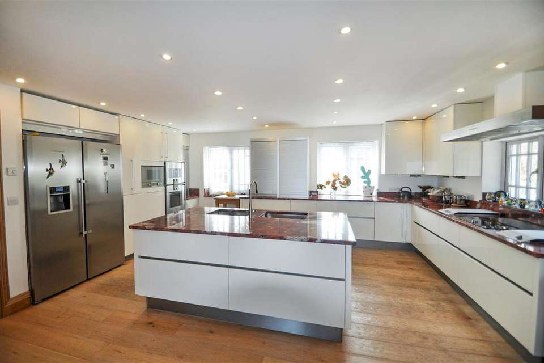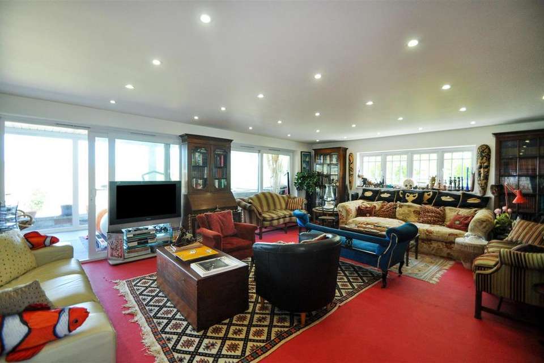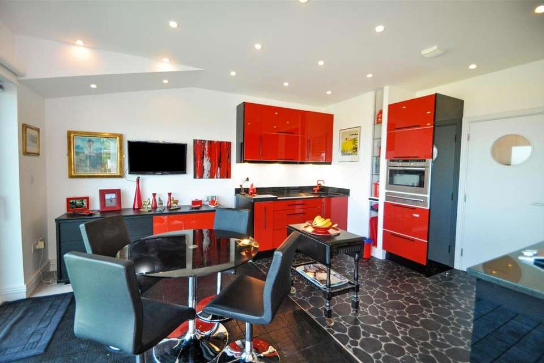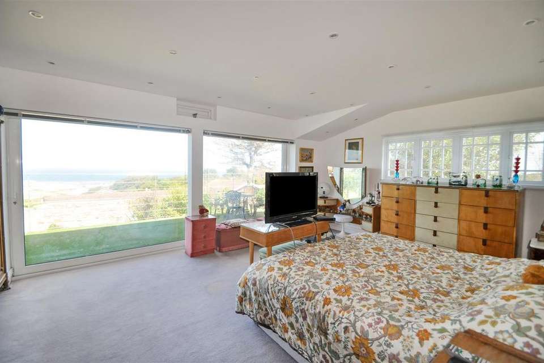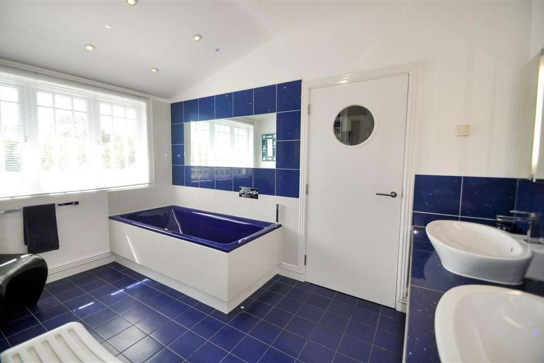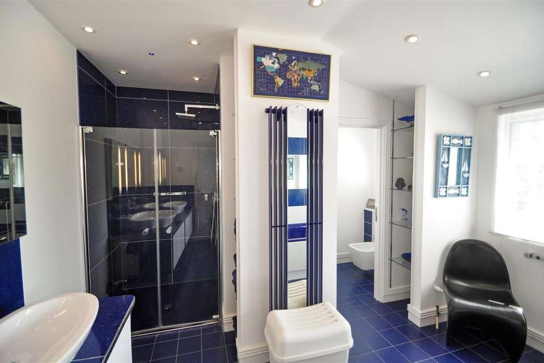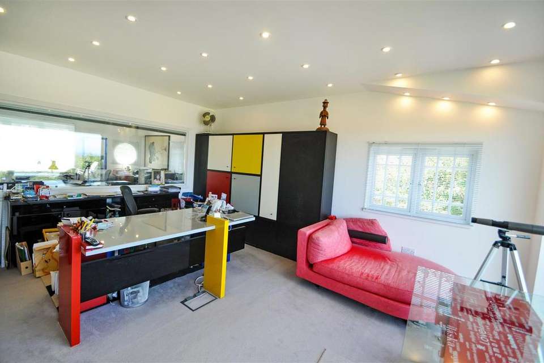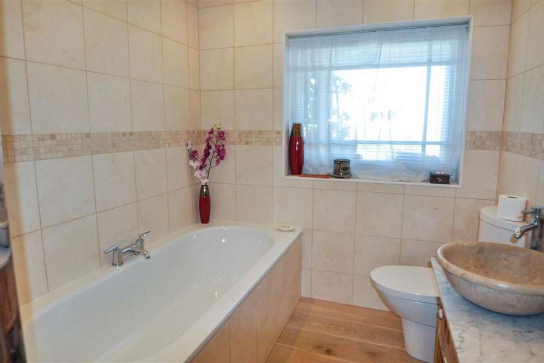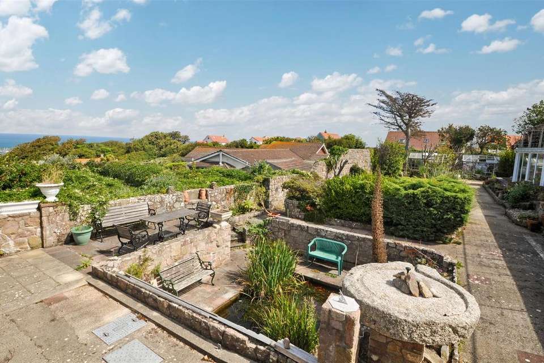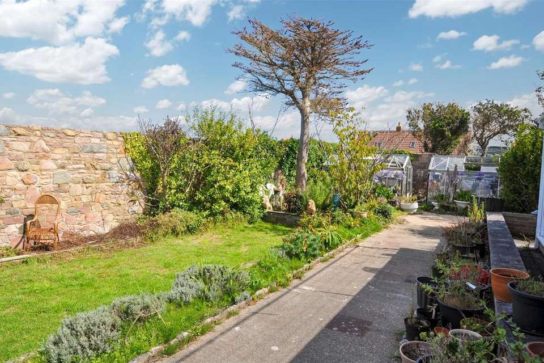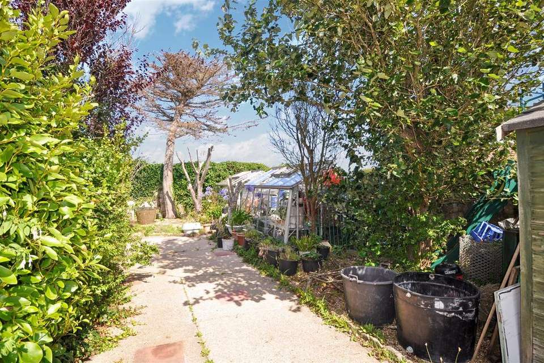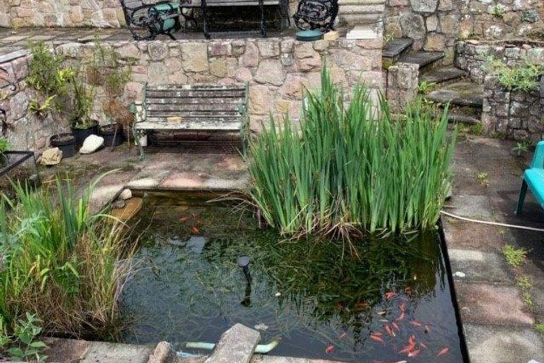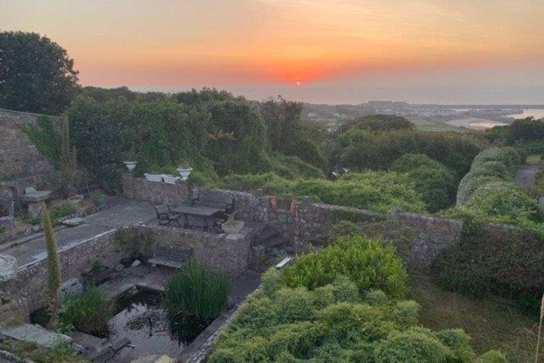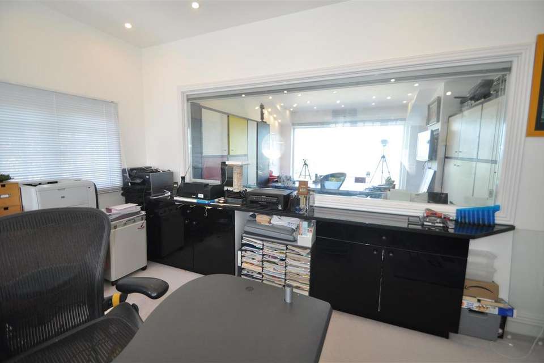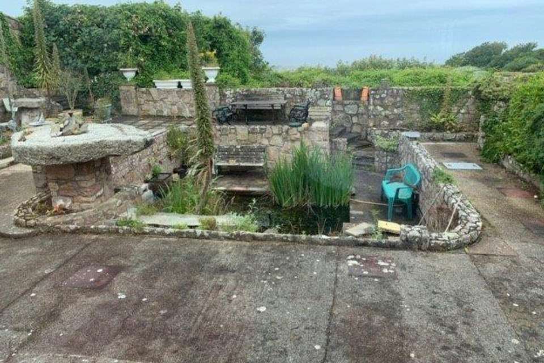5 bedroom detached house for sale
Les Rochers, Alderneydetached house
bedrooms
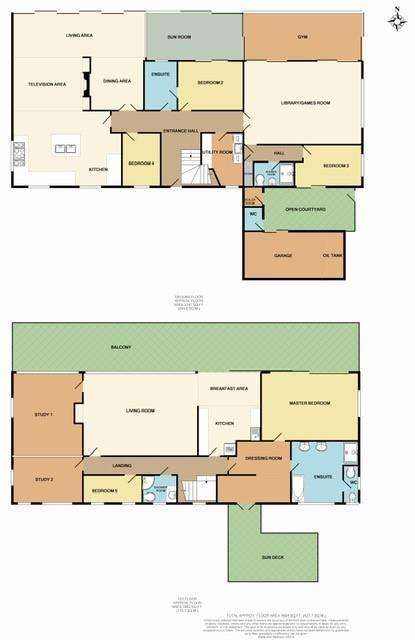
Property photos

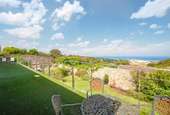
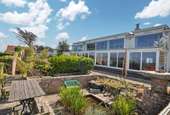
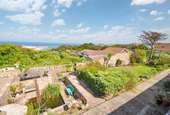
+19
Property description
This property, surrounded by high stone walls, has been extended and modernised on the ground floor with a completely new steel framed first floor with six 3 metre wide sliding glass windows onto a 22 metre long balcony enjoying extensive views to Beach, Harbour and Sea. This provides 7 or 8 living rooms, 5 bedrooms, 2 kitchens which could readily be converted to 10 bedrooms with 5 living rooms if required.
A superb detached property having far reaching sea views and flexible accommodation of approximately 4,500 ft2. The property is finished to an exceptionally high standard.
This property, surrounded by high stone walls, has been extended and modernised on the ground floor with a completely new steel framed first floor with six 3 metre wide sliding glass windows onto a 22 metre long balcony enjoying extensive views to Beach, Harbour and Sea. This provides 7 or 8 living rooms, 5 bedrooms, 2 kitchens which could readily be converted to 10 bedrooms with 5 living rooms if required.
The entire property enjoys numerous recessed low energy ceiling spot lights, underfloor heating, double glazing and superb insulation. Most of the Ground Floor benefits from bespoke Limed Oak floors, doors, architraves and skirting.
A superb fitted kitchen measuring an impressive 5.6m x 4.7m with extensive mottled red granite worktops comprising matching high gloss white lacquer base and wall mounted units, two integral stainless steel sinks with mixer taps over, integral Gaggenau oven with grill, steam oven, warming drawer and microwave, American style Leibherr German fridge freezer, Gaggenau electric induction hob with griddle plate with wide Gaggenau extractor above with window below, hot frying pan plate, integral waist height dishwasher and larder pull-out with three integrated cupboards with a modern "garage roller door" designed frontage, one with American power sockets. These cupboards are ideal for small kitchen appliances.
The kitchen opens up in to the;
TV DEN with cast iron wood burning stove.
LOUNGE with double aspect glass walls with sliding glass doors to garden.
This area then opens out into the...
Fabulously large Dining Room (6.1m x 3.3m). Having wood burning stove and sliding glass doors to garden.
On this level there are three good sized double bedrooms, two with their own en-suite bathroom and shower room. One of the three bedrooms has access out on to a courtyard via a sliding door.
Garden room with with paneled ceiling, wall lights, sliding glass doors to garden.
Library/Games room 7m x 3m maximum. two glass sliders leading into the double aspect gym/sunroom/lounge with spa and glass slider in to garden room.
Utility Room with fitted cupboards, large stainless steel sink with double drainers, fitted for 2 washing machines and tumble dryer, lockable cupboards.
Finally on this level there is an inner hallway with built in mirrored double wardrobe with shelving providing really useful storage, storage cupboard under stairs position.
To the upper level there is a gorgeous Upper Living room/Breakfast area/Upper Kitchen Enjoying panoramic views down to Beach, Harbour, Breakwater, Burrhou and Sea beyond with shipping lanes through three large 3.2 metre wide sliding glass doors opening onto the longest private balcony on island at 22 metres, carpeted with best grade synthetic lawn with marine grade stainless steel slimline railings. Built-in projection TV, drop down 3 metre screen, surround sound speakers. Upper level ventilation openings. Open to
BREAKFAST AREA with panoramic views through sliding glass door onto balcony and open to
UPPER KITCHEN with fitted red and black lacquered cupboards and black granite worktops, matt black Blanco sink, red Vola mixer tap, under counter lighting, integral Neff Microwave oven, grill and warming drawer, Gaggenau griddle plate and induction hobs, waist height pull-out integrated dishwasher, fridge and freezer.
The Master Suite is double aspect with sliding glass door to balcony providing panoramic views to breakwater and sea.
DRESSING ROOM with French doors to South-facing balcony over garage.
The En-Suite has a German deep blue enamelled cast iron Bette double-ended bath and invisible tap and separate shower hose, matching large shower tray without step, tall blue radiator, two architect designed basins mounted on sparkling blue tiled worktop over white lacquered drawers with stainless steel mounts. superb and large fitted recessed cupboards with six double-sided mirrors and power points therein. Wall-mounted W.C. and Bidet within separate enclosed room with double aspect views towards France. Blue tiled floor, blue and white sparkling wall tiles with fitted mirrors to radiator and over bath.
Two additional large rooms which are currently used as studies with an additional single bedroom.
The property is set back from the quiet cul-de-sac road behind a large sliding gate, the driveway to the front of the property also gives access to the detached garage and there is parking for a considerable number of cars. The balcony from the garage offers views of France. Steps up to secluded oil storage tank.
Paths lead round the side of the property, the rear garden is landscaped with a lawned garden and to include a sunken well-stocked goldfish pond within a sunken secluded patio area and a number of mature flowering borders. There is also an outside toilet and boiler room, three garden sheds and two green houses, Included in the sale is an 18th century Guernsey Apple Press which is now used as garden ornament.
The views from the rear of the property are far reaching down over Bray Bay and the harbour beyond, the property takes full advantage of this view with a full width balcony with access from the main first floor rear rooms.
A superb detached property having far reaching sea views and flexible accommodation of approximately 4,500 ft2. The property is finished to an exceptionally high standard.
This property, surrounded by high stone walls, has been extended and modernised on the ground floor with a completely new steel framed first floor with six 3 metre wide sliding glass windows onto a 22 metre long balcony enjoying extensive views to Beach, Harbour and Sea. This provides 7 or 8 living rooms, 5 bedrooms, 2 kitchens which could readily be converted to 10 bedrooms with 5 living rooms if required.
The entire property enjoys numerous recessed low energy ceiling spot lights, underfloor heating, double glazing and superb insulation. Most of the Ground Floor benefits from bespoke Limed Oak floors, doors, architraves and skirting.
A superb fitted kitchen measuring an impressive 5.6m x 4.7m with extensive mottled red granite worktops comprising matching high gloss white lacquer base and wall mounted units, two integral stainless steel sinks with mixer taps over, integral Gaggenau oven with grill, steam oven, warming drawer and microwave, American style Leibherr German fridge freezer, Gaggenau electric induction hob with griddle plate with wide Gaggenau extractor above with window below, hot frying pan plate, integral waist height dishwasher and larder pull-out with three integrated cupboards with a modern "garage roller door" designed frontage, one with American power sockets. These cupboards are ideal for small kitchen appliances.
The kitchen opens up in to the;
TV DEN with cast iron wood burning stove.
LOUNGE with double aspect glass walls with sliding glass doors to garden.
This area then opens out into the...
Fabulously large Dining Room (6.1m x 3.3m). Having wood burning stove and sliding glass doors to garden.
On this level there are three good sized double bedrooms, two with their own en-suite bathroom and shower room. One of the three bedrooms has access out on to a courtyard via a sliding door.
Garden room with with paneled ceiling, wall lights, sliding glass doors to garden.
Library/Games room 7m x 3m maximum. two glass sliders leading into the double aspect gym/sunroom/lounge with spa and glass slider in to garden room.
Utility Room with fitted cupboards, large stainless steel sink with double drainers, fitted for 2 washing machines and tumble dryer, lockable cupboards.
Finally on this level there is an inner hallway with built in mirrored double wardrobe with shelving providing really useful storage, storage cupboard under stairs position.
To the upper level there is a gorgeous Upper Living room/Breakfast area/Upper Kitchen Enjoying panoramic views down to Beach, Harbour, Breakwater, Burrhou and Sea beyond with shipping lanes through three large 3.2 metre wide sliding glass doors opening onto the longest private balcony on island at 22 metres, carpeted with best grade synthetic lawn with marine grade stainless steel slimline railings. Built-in projection TV, drop down 3 metre screen, surround sound speakers. Upper level ventilation openings. Open to
BREAKFAST AREA with panoramic views through sliding glass door onto balcony and open to
UPPER KITCHEN with fitted red and black lacquered cupboards and black granite worktops, matt black Blanco sink, red Vola mixer tap, under counter lighting, integral Neff Microwave oven, grill and warming drawer, Gaggenau griddle plate and induction hobs, waist height pull-out integrated dishwasher, fridge and freezer.
The Master Suite is double aspect with sliding glass door to balcony providing panoramic views to breakwater and sea.
DRESSING ROOM with French doors to South-facing balcony over garage.
The En-Suite has a German deep blue enamelled cast iron Bette double-ended bath and invisible tap and separate shower hose, matching large shower tray without step, tall blue radiator, two architect designed basins mounted on sparkling blue tiled worktop over white lacquered drawers with stainless steel mounts. superb and large fitted recessed cupboards with six double-sided mirrors and power points therein. Wall-mounted W.C. and Bidet within separate enclosed room with double aspect views towards France. Blue tiled floor, blue and white sparkling wall tiles with fitted mirrors to radiator and over bath.
Two additional large rooms which are currently used as studies with an additional single bedroom.
The property is set back from the quiet cul-de-sac road behind a large sliding gate, the driveway to the front of the property also gives access to the detached garage and there is parking for a considerable number of cars. The balcony from the garage offers views of France. Steps up to secluded oil storage tank.
Paths lead round the side of the property, the rear garden is landscaped with a lawned garden and to include a sunken well-stocked goldfish pond within a sunken secluded patio area and a number of mature flowering borders. There is also an outside toilet and boiler room, three garden sheds and two green houses, Included in the sale is an 18th century Guernsey Apple Press which is now used as garden ornament.
The views from the rear of the property are far reaching down over Bray Bay and the harbour beyond, the property takes full advantage of this view with a full width balcony with access from the main first floor rear rooms.
Interested in this property?
Council tax
First listed
Over a month agoLes Rochers, Alderney
Marketed by
Hawkesford Sales & Lettings - Warwick 1 The Hughes Warwick CV34 4BJPlacebuzz mortgage repayment calculator
Monthly repayment
The Est. Mortgage is for a 25 years repayment mortgage based on a 10% deposit and a 5.5% annual interest. It is only intended as a guide. Make sure you obtain accurate figures from your lender before committing to any mortgage. Your home may be repossessed if you do not keep up repayments on a mortgage.
Les Rochers, Alderney - Streetview
DISCLAIMER: Property descriptions and related information displayed on this page are marketing materials provided by Hawkesford Sales & Lettings - Warwick. Placebuzz does not warrant or accept any responsibility for the accuracy or completeness of the property descriptions or related information provided here and they do not constitute property particulars. Please contact Hawkesford Sales & Lettings - Warwick for full details and further information.





