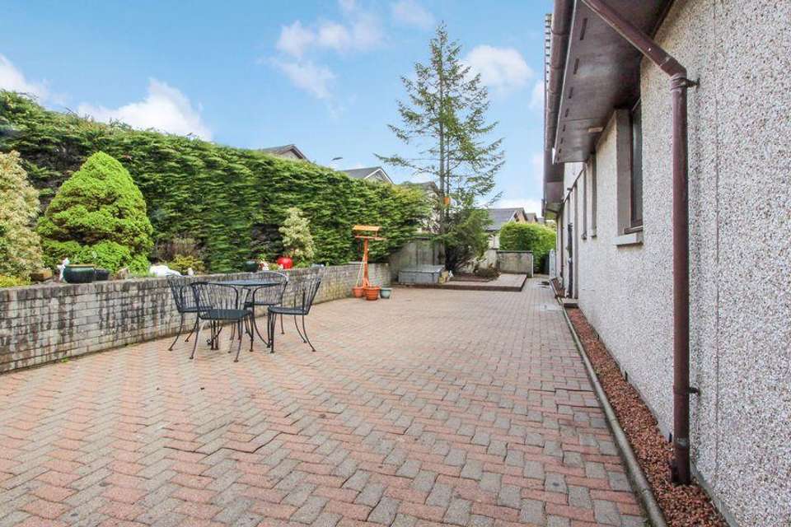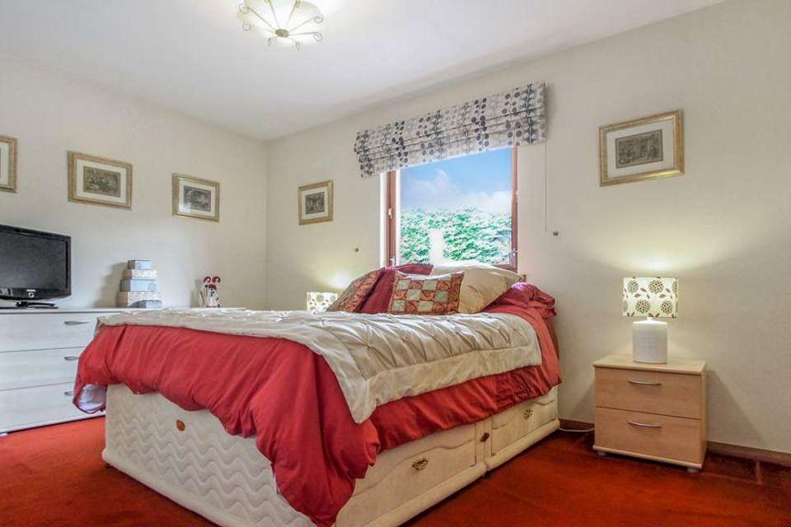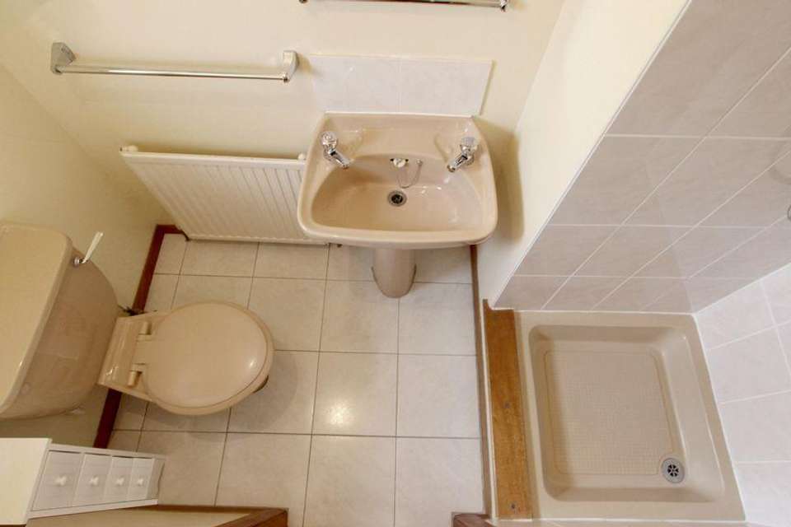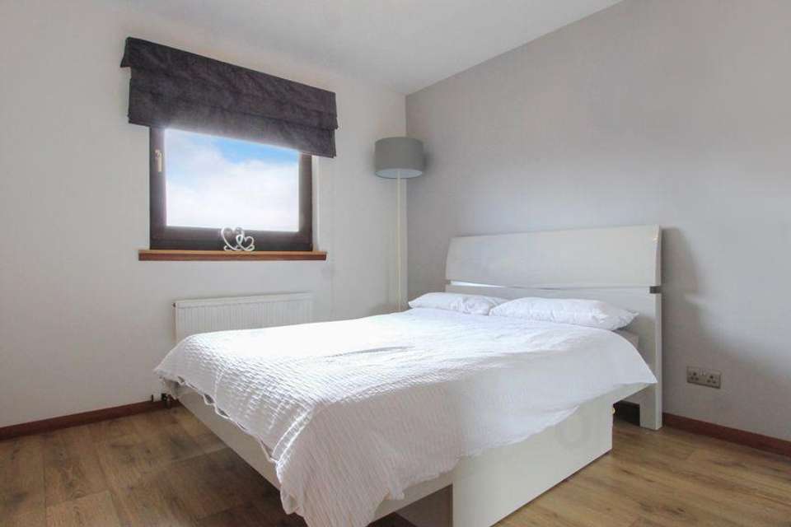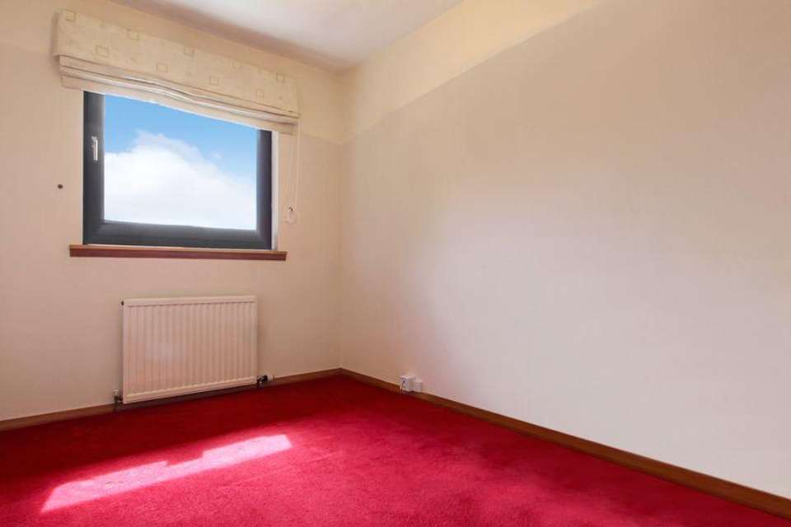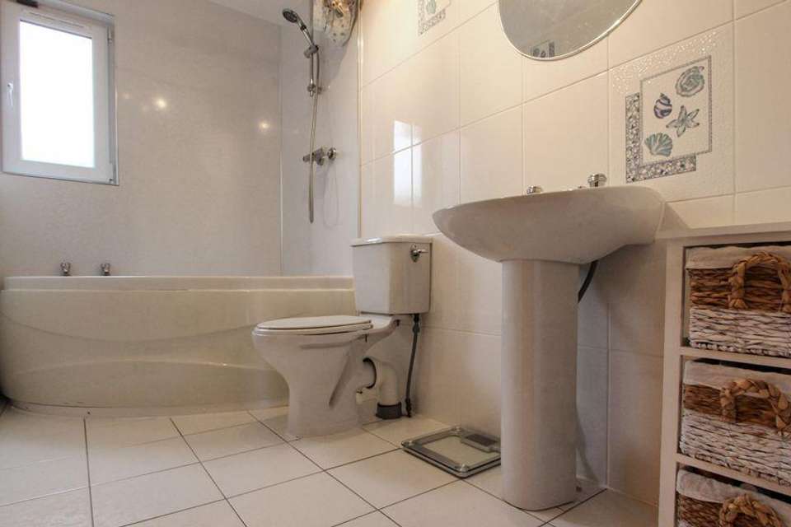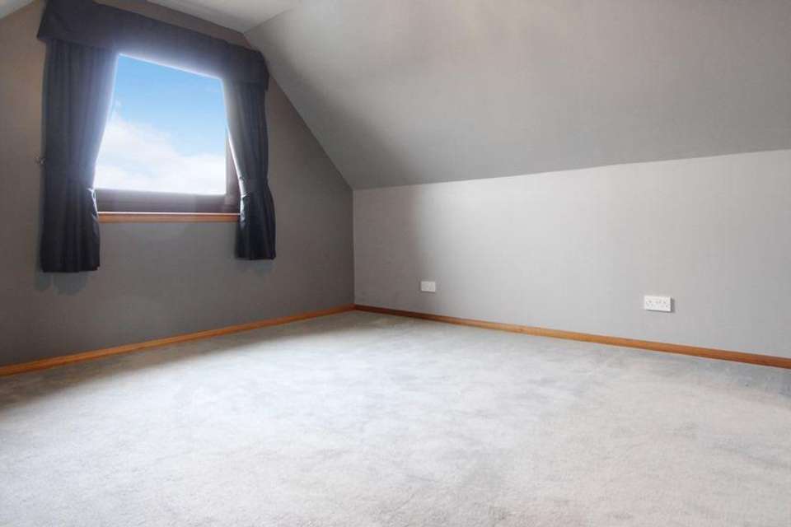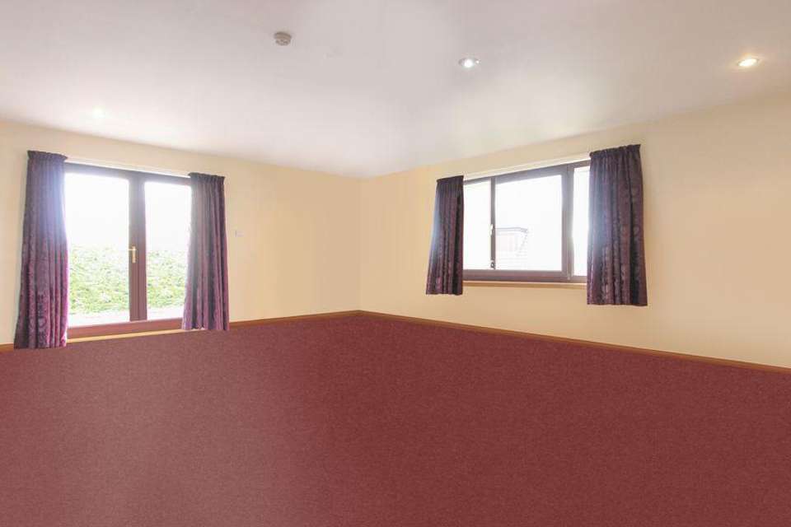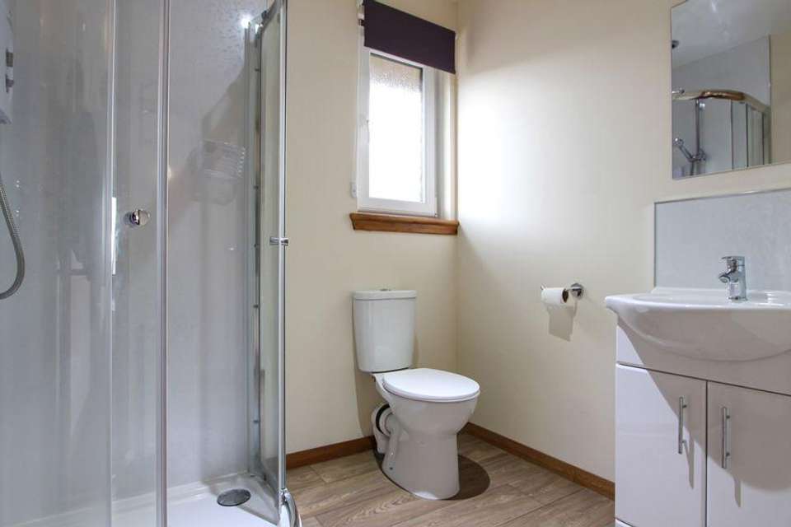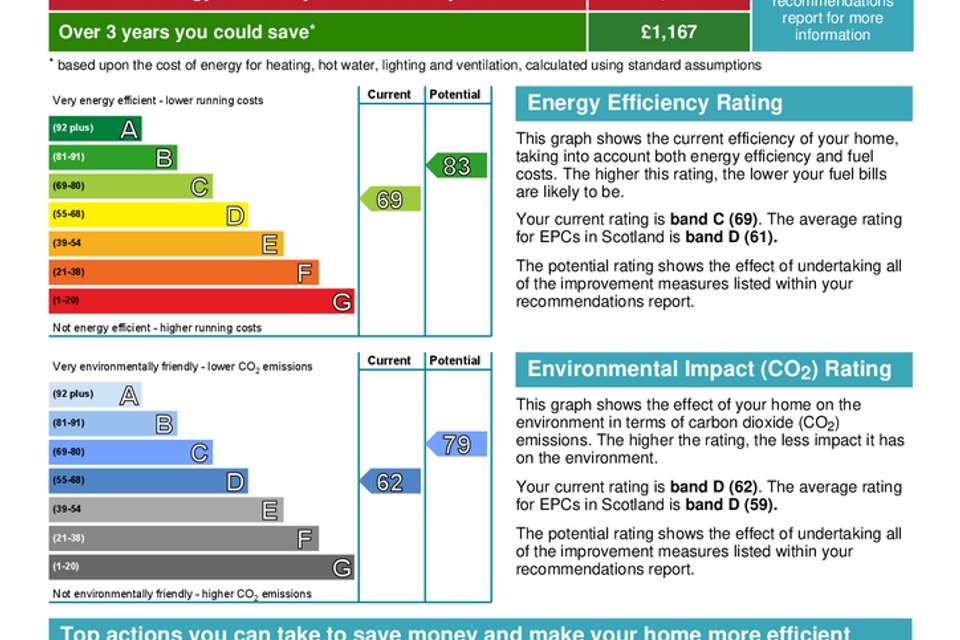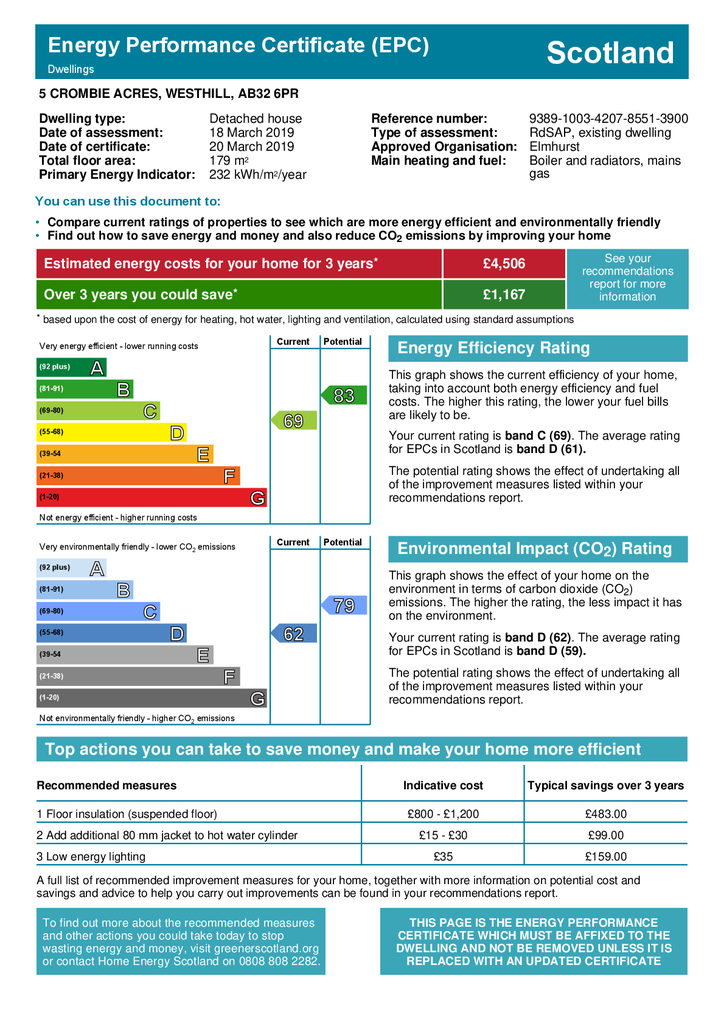5 bedroom detached house for sale
Crombie Acres, Westhill AB32 6PRdetached house
bedrooms
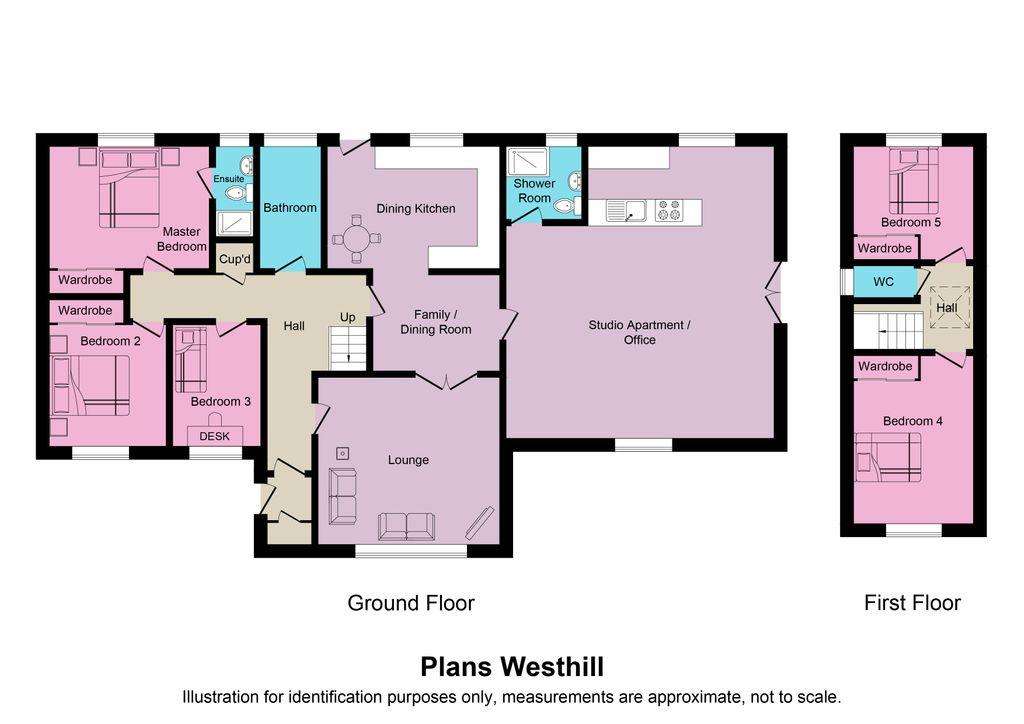
Property photos

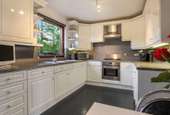
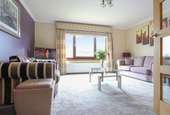
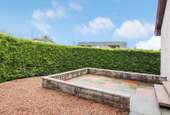
+10
Property description
The front door opens into the entrance vestibule, complete with coat cupboard, which opens through into the downstairs hallway. Immediately to the right is the spacious living room with front-facing aspect, a light and airy reception room with plenty space for all required lounge furniture. Next door is the versatile family room/dining room, which can be accessed directly from the living room or from the hallway. It then flows through into the bright dining kitchen, with a range of white base and wall units, granite-effect countertop and splashback, and integrated oven, gas hob, and extractor fan. There is ample room for dining furniture and access to the back garden, perfect for al fresco dining.
To the other side of the downstairs hallway are three of the five bedrooms and family bathroom. The master bedroom with en-suite shower room is lovely and spacious, with fitted wardrobes and rear aspect window. The en-suite has a tiled shower enclosure and complementing WC and wash hand basin. The second and third bedrooms are across the hall; the second is a good-sized double with a fitted wardrobe and the third a smaller bedroom with room for all required furniture. The family bathroom has a white three piece suite, including corner bath with shower over and wet-wall surround, and fresh, white tiling.
Upstairs are the fourth and fifth bedrooms and a neat cloakroom. Both bedrooms are good-sized doubles with fitted wardrobes, one overlooking the front of the property and the other overlooking the rear. The cloakroom is bright and airy thank to the Velux-style skylight, with white WC and wash hand basin.
In addition to the main living accommodation is the integral studio apartment, accessed from the family/dining room. With French doors that lead out to a patio area in the side garden, it could be a completely self-contained space if desired. It has a well-equipped kitchen area with breakfast bar and a good-sized shower room, as well as space for both lounge furniture and a double bed. A hugely flexible space, it could have alternative use as a family den or home office.
Outside, the well-presented front garden is laid to lawn with the rear garden fully enclosed and laid with loc-bloc paving. The side garden is similarly paved, accessed via a gate from the rear garden or directly from the front. The single garage is located at the end of the property with a driveway leading to it which can accommodate two cars comfortably. The house has gas central heating and double glazing.
Crombie Acres is a peaceful street within walking distance of a number of Westhill's amenities. Westhill itself is a hugely popular town close to Aberdeen, with a wealth of local facilities including Tesco and Aldi supermarkets, Costco wholesale outlet, M&S Foodhall, a range of independent shops and casual dining eateries and take aways, a leisure centre, an opticians, medical practices and dental surgeries, pharmacies, and a veterinary clinic. Its proximity to Aberdeen city and to the A90 city bypass makes Westhill ideal for commuters as well as those employed at the local business parks.
This property includes:01 - Vestibule
1.67m x 1.24m (2 sqm) - 5' 5" x 4' (22 sqft)
02 - Hall
6.14m x 4.09m (25.1 sqm) - 20' 1" x 13' 5" (270 sqft)
03 - Living Room
4.66m x 4.18m (19.4 sqm) - 15' 3" x 13' 8" (209 sqft)
04 - Kitchen / Dining Room
4.3m x 3.08m (13.2 sqm) - 14' 1" x 10' 1" (142 sqft)
05 - Play Room
3.25m x 2.54m (8.2 sqm) - 10' 7" x 8' 4" (88 sqft)
06 - Bathroom
2.97m x 1.56m (4.6 sqm) - 9' 8" x 5' 1" (49 sqft)
07 - Bedroom (Double) with Ensuite
4.12m x 3.02m (12.4 sqm) - 13' 6" x 9' 10" (133 sqft)
08 - Ensuite Shower Room
2.34m x 1.15m (2.7 sqm) - 7' 8" x 3' 9" (29 sqft)
09 - Bedroom 2
3.04m x 2.33m (7 sqm) - 9' 11" x 7' 7" (76 sqft)
10 - Bedroom 3
3.03m x 2.98m (9 sqm) - 9' 11" x 9' 9" (97 sqft)
11 - Bedroom 4
4.2m x 3.52m (14.7 sqm) - 13' 9" x 11' 6" (159 sqft)
12 - Bedroom 5
3.52m x 2.24m (7.8 sqm) - 11' 6" x 7' 4" (84 sqft)
13 - Cloakroom
1.78m x 0.91m (1.6 sqm) - 5' 10" x 2' 11" (17 sqft)
14 - Hallway
2.29m x 1.66m (3.8 sqm) - 7' 6" x 5' 5" (41 sqft)
15 - Studio
7.18m x 6.63m (47.6 sqm) - 23' 6" x 21' 9" (512 sqft)
Studio Apartment / Office
16 - Ensuite Shower Room
1.97m x 1.88m (3.7 sqm) - 6' 5" x 6' 2" (39 sqft)
Studio Apartment Shower Room.
17 - Garage (Single)
7.54m x 3.8m (28.6 sqm) - 24' 8" x 12' 5" (308 sqft)
Please note, all dimensions are approximate / maximums and should not be relied upon for the purposes of floor coverings.
Additional Information:
If you have any questions or wish to view please call 24/7 on[use Contact Agent Button].
Marketed by EweMove Sales & Lettings (Aberdeen) - Property Reference 37896
To the other side of the downstairs hallway are three of the five bedrooms and family bathroom. The master bedroom with en-suite shower room is lovely and spacious, with fitted wardrobes and rear aspect window. The en-suite has a tiled shower enclosure and complementing WC and wash hand basin. The second and third bedrooms are across the hall; the second is a good-sized double with a fitted wardrobe and the third a smaller bedroom with room for all required furniture. The family bathroom has a white three piece suite, including corner bath with shower over and wet-wall surround, and fresh, white tiling.
Upstairs are the fourth and fifth bedrooms and a neat cloakroom. Both bedrooms are good-sized doubles with fitted wardrobes, one overlooking the front of the property and the other overlooking the rear. The cloakroom is bright and airy thank to the Velux-style skylight, with white WC and wash hand basin.
In addition to the main living accommodation is the integral studio apartment, accessed from the family/dining room. With French doors that lead out to a patio area in the side garden, it could be a completely self-contained space if desired. It has a well-equipped kitchen area with breakfast bar and a good-sized shower room, as well as space for both lounge furniture and a double bed. A hugely flexible space, it could have alternative use as a family den or home office.
Outside, the well-presented front garden is laid to lawn with the rear garden fully enclosed and laid with loc-bloc paving. The side garden is similarly paved, accessed via a gate from the rear garden or directly from the front. The single garage is located at the end of the property with a driveway leading to it which can accommodate two cars comfortably. The house has gas central heating and double glazing.
Crombie Acres is a peaceful street within walking distance of a number of Westhill's amenities. Westhill itself is a hugely popular town close to Aberdeen, with a wealth of local facilities including Tesco and Aldi supermarkets, Costco wholesale outlet, M&S Foodhall, a range of independent shops and casual dining eateries and take aways, a leisure centre, an opticians, medical practices and dental surgeries, pharmacies, and a veterinary clinic. Its proximity to Aberdeen city and to the A90 city bypass makes Westhill ideal for commuters as well as those employed at the local business parks.
This property includes:01 - Vestibule
1.67m x 1.24m (2 sqm) - 5' 5" x 4' (22 sqft)
02 - Hall
6.14m x 4.09m (25.1 sqm) - 20' 1" x 13' 5" (270 sqft)
03 - Living Room
4.66m x 4.18m (19.4 sqm) - 15' 3" x 13' 8" (209 sqft)
04 - Kitchen / Dining Room
4.3m x 3.08m (13.2 sqm) - 14' 1" x 10' 1" (142 sqft)
05 - Play Room
3.25m x 2.54m (8.2 sqm) - 10' 7" x 8' 4" (88 sqft)
06 - Bathroom
2.97m x 1.56m (4.6 sqm) - 9' 8" x 5' 1" (49 sqft)
07 - Bedroom (Double) with Ensuite
4.12m x 3.02m (12.4 sqm) - 13' 6" x 9' 10" (133 sqft)
08 - Ensuite Shower Room
2.34m x 1.15m (2.7 sqm) - 7' 8" x 3' 9" (29 sqft)
09 - Bedroom 2
3.04m x 2.33m (7 sqm) - 9' 11" x 7' 7" (76 sqft)
10 - Bedroom 3
3.03m x 2.98m (9 sqm) - 9' 11" x 9' 9" (97 sqft)
11 - Bedroom 4
4.2m x 3.52m (14.7 sqm) - 13' 9" x 11' 6" (159 sqft)
12 - Bedroom 5
3.52m x 2.24m (7.8 sqm) - 11' 6" x 7' 4" (84 sqft)
13 - Cloakroom
1.78m x 0.91m (1.6 sqm) - 5' 10" x 2' 11" (17 sqft)
14 - Hallway
2.29m x 1.66m (3.8 sqm) - 7' 6" x 5' 5" (41 sqft)
15 - Studio
7.18m x 6.63m (47.6 sqm) - 23' 6" x 21' 9" (512 sqft)
Studio Apartment / Office
16 - Ensuite Shower Room
1.97m x 1.88m (3.7 sqm) - 6' 5" x 6' 2" (39 sqft)
Studio Apartment Shower Room.
17 - Garage (Single)
7.54m x 3.8m (28.6 sqm) - 24' 8" x 12' 5" (308 sqft)
Please note, all dimensions are approximate / maximums and should not be relied upon for the purposes of floor coverings.
Additional Information:
If you have any questions or wish to view please call 24/7 on[use Contact Agent Button].
Marketed by EweMove Sales & Lettings (Aberdeen) - Property Reference 37896
Council tax
First listed
Over a month agoEnergy Performance Certificate
Crombie Acres, Westhill AB32 6PR
Placebuzz mortgage repayment calculator
Monthly repayment
The Est. Mortgage is for a 25 years repayment mortgage based on a 10% deposit and a 5.5% annual interest. It is only intended as a guide. Make sure you obtain accurate figures from your lender before committing to any mortgage. Your home may be repossessed if you do not keep up repayments on a mortgage.
Crombie Acres, Westhill AB32 6PR - Streetview
DISCLAIMER: Property descriptions and related information displayed on this page are marketing materials provided by EweMove Sales & Lettings - Aberdeen. Placebuzz does not warrant or accept any responsibility for the accuracy or completeness of the property descriptions or related information provided here and they do not constitute property particulars. Please contact EweMove Sales & Lettings - Aberdeen for full details and further information.





