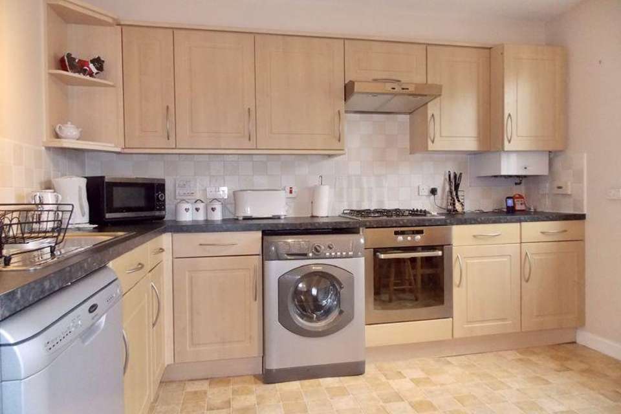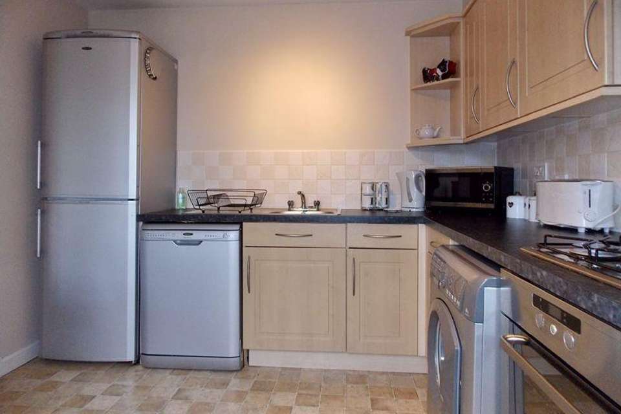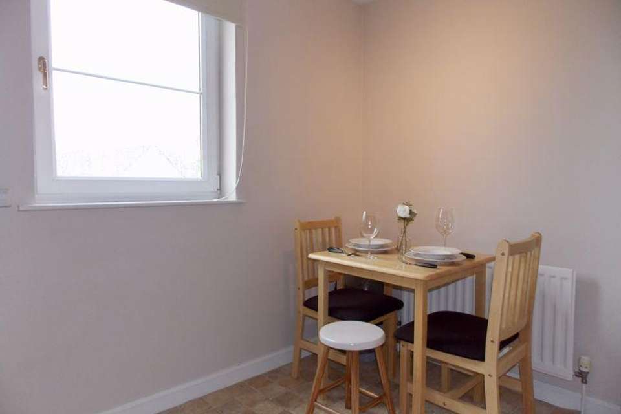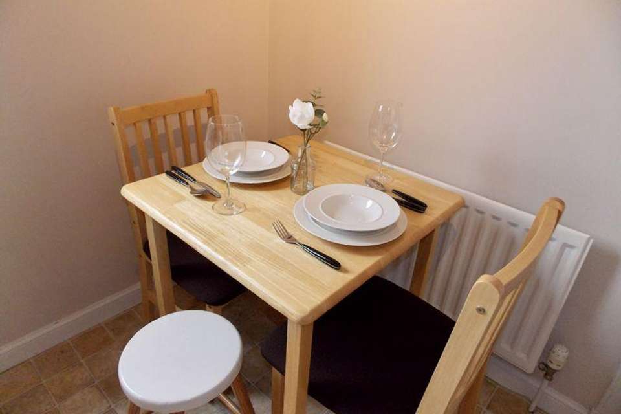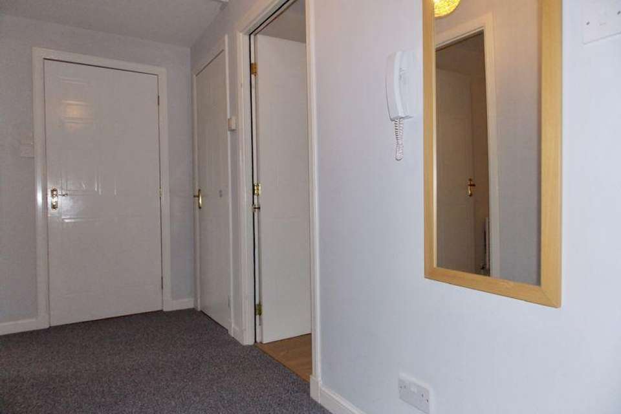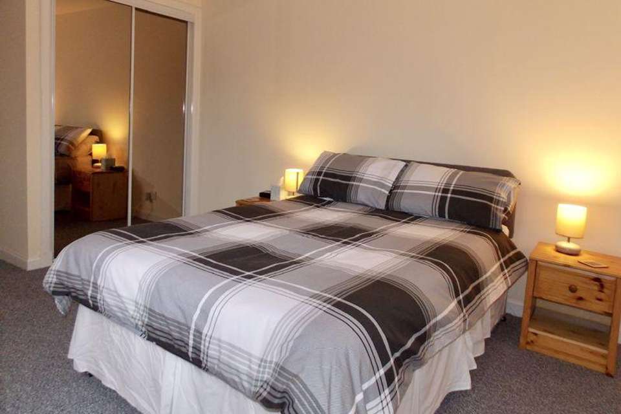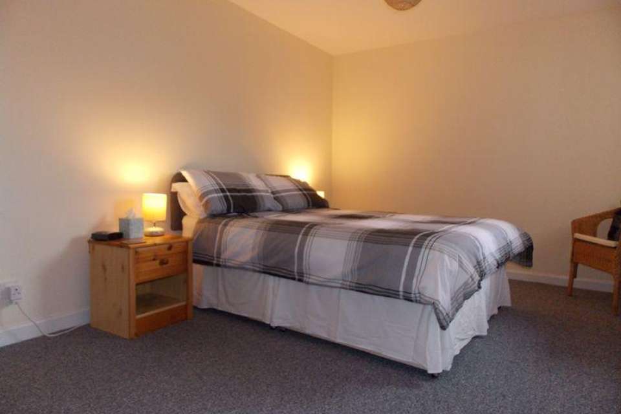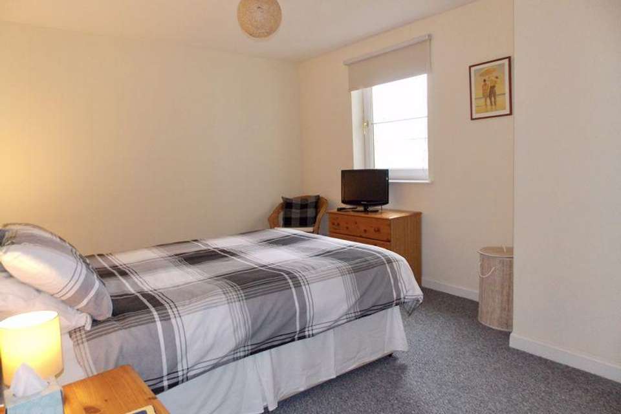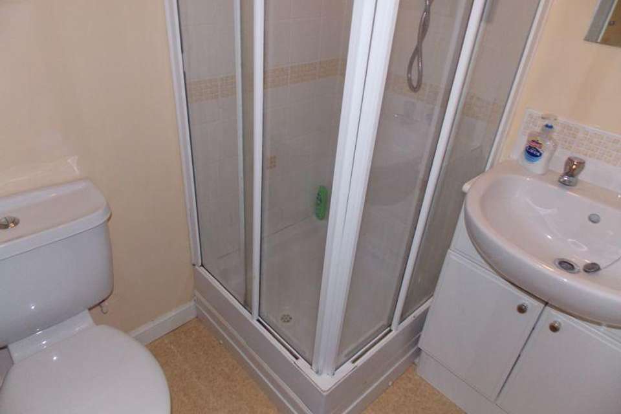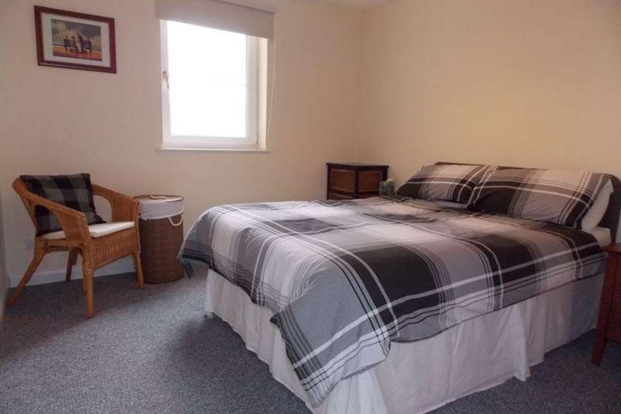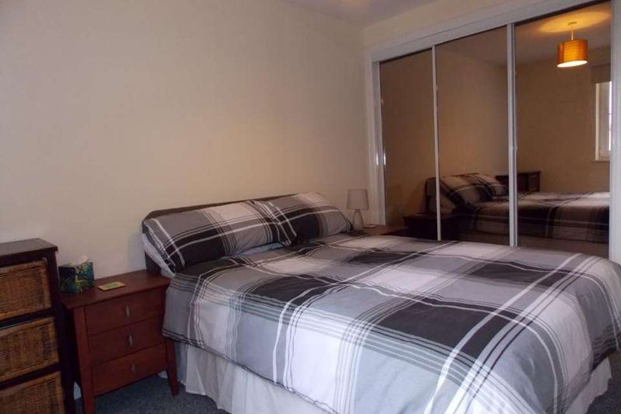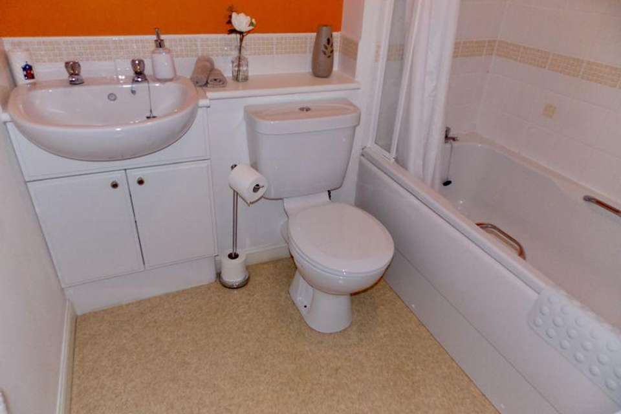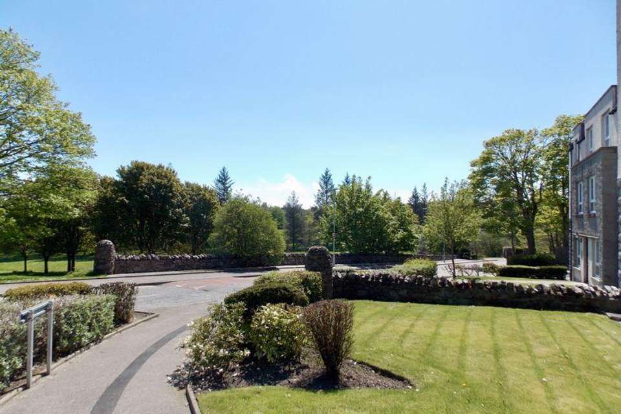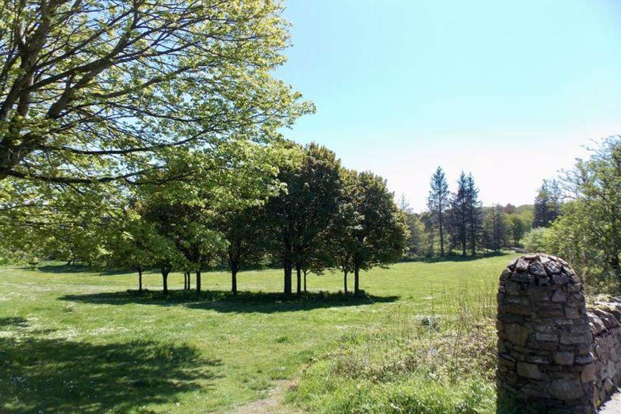2 bedroom flat for sale
Eday Road, Aberdeenflat
bedrooms
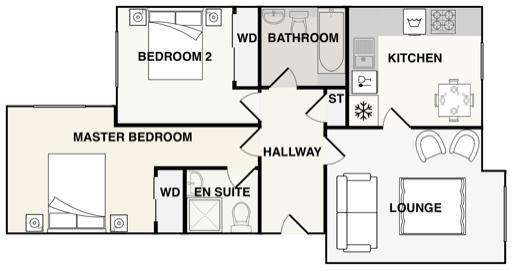
Property photos

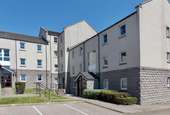
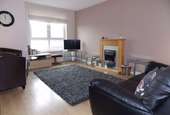
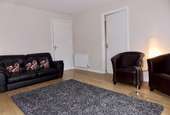
+14
Property description
To Arrange a Viewing Please Call Gary Moyse on[use Contact Agent Button].
For a Copy of The Home Report [use Contact Agent Button]
We are delighted to bring to the market, this superior 2 bedroom, 2 bathroom first floor apartment that is part of a modern well established development in a very popular location. It benefits from gas central heating, double glazing, secure entry and private parking. This offers a perfect first time buyer or buy to let investment. The property is in excellent order and very well presented throughout. It could be possible to purchase the property fully equipped.
In immaculate condition throughout the property offers spacious well decorated accommodation. Features of note are the spacious lounge with feature fireplace and the large dining kitchen. The property has both gas central heating and double glazing and is protected by a security entry system.
Location
Eday Road is a well established residential street situated within easy walking distance of both Aberdeen Royal Infirmary and Woodend Hospitals. The city centre is easily accessible either by car or public transport as is the industrial estates of Westhill, Dyce, Bridge of Don and Aberdeen International Airport. Locally there are an excellent range of amenities including a community centre, shops serving everyday needs, Tesco Supermarket and both primary and secondary schooling. Leisure activities nearby include a sports centre, playing fields and curling rink with Hazelhead park and golf course, and Den of Maidencraig Local Nature Reserve only a walk away.
Accommodation:
Entrance Hallway, Lounge, Dining Kitchen, Master bedroom with En-suite shower room, Bedroom 2 and Bathroom. Externally there is a shared garden with drying green, designated parking and visitor parking.
Directions:
Travelling north along North Anderson Drive turn left at the Kings Cross roundabout onto Kings Gate. Turn second right into Stronsay Drive. Travel some distance along and then turn left into Eday Road. Number 85D is located a short distance along on the left hand side.
Entrance Hall - 12' 7'' x 5' 5'' (3.83m x 1.66m)
A bright and welcoming entrance hallway giving access to all the accommodation with large storage cupboard and security, entry system handset and fully fitted carpet.
Lounge - 15' 6'' x 11' 9'' (4.73m x 3.57m)
A spacious bright room with a large picture window overlooking the front of the property providing a view across the adjacent green areas and lots of natural light. A feature of the room is the fireplace with wooden mantle and surround, housing and electric coal effect fire. The floor is fitted with quality wood effect flooring and the door leads to the Dining Kitchen
Dining Kitchen - 11' 4'' x 10' 2'' (3.45m x 3.10m)
Fully fitted with an excellent range of both matching base and wall units in beech finish with black granite style work surfaces and soft stone coloured splash back tiling. The stainless steel sink with single drainer has chrome mixer tap and there is plumbing and space for washing machine and dishwasher. The fan assisted oven and grill has a four ring gas hob and extraction fan. There is ample space for fridge freezer along with dining table and chairs and the floor is finished in a stone tile effect vinyl flooring.
Master bedroom - 13' 1'' x 10' 11'' (4.0m x 3.32m)
A spacious double bedroom with a large fitted wardrobe and mirrored sliding doors which provides an excellent range of both hanging and storage space. The room is freshly decorated and has a fully fitted carpet.
En suite - 5' 11'' x 5' 3'' (1.80m x 1.60m)
Fitted with a three piece suite consisting of corner cubicle fitted with mains shower, white vanity unit with wash hand basin and WC. The floor is finished in a stone effect vinyl.
Bedroom 2 - 12' 6'' x 10' 2'' (3.80m x 3.10m)
Again a very spacious double bedroom. Triple wardrobe with mirrored sliding doors provides an abundance of storage. The room is freshly decorated and has a fully fitted carpet.
Bathroom - 6' 11'' x 6' 9'' (2.11m x 2.07m)
Fitted with a matching 3 piece white suite comprising WC, wash hand basin set within a vanity unit providing storage and a bath with shower overhead. The bathroom is fully tiled around the bath area and the wash hand basin. Wall mounted mirror. Xpelair.
Outside
Outside there are well maintained garden areas and a private parking space along with visitor parking.
For a Copy of The Home Report [use Contact Agent Button]
We are delighted to bring to the market, this superior 2 bedroom, 2 bathroom first floor apartment that is part of a modern well established development in a very popular location. It benefits from gas central heating, double glazing, secure entry and private parking. This offers a perfect first time buyer or buy to let investment. The property is in excellent order and very well presented throughout. It could be possible to purchase the property fully equipped.
In immaculate condition throughout the property offers spacious well decorated accommodation. Features of note are the spacious lounge with feature fireplace and the large dining kitchen. The property has both gas central heating and double glazing and is protected by a security entry system.
Location
Eday Road is a well established residential street situated within easy walking distance of both Aberdeen Royal Infirmary and Woodend Hospitals. The city centre is easily accessible either by car or public transport as is the industrial estates of Westhill, Dyce, Bridge of Don and Aberdeen International Airport. Locally there are an excellent range of amenities including a community centre, shops serving everyday needs, Tesco Supermarket and both primary and secondary schooling. Leisure activities nearby include a sports centre, playing fields and curling rink with Hazelhead park and golf course, and Den of Maidencraig Local Nature Reserve only a walk away.
Accommodation:
Entrance Hallway, Lounge, Dining Kitchen, Master bedroom with En-suite shower room, Bedroom 2 and Bathroom. Externally there is a shared garden with drying green, designated parking and visitor parking.
Directions:
Travelling north along North Anderson Drive turn left at the Kings Cross roundabout onto Kings Gate. Turn second right into Stronsay Drive. Travel some distance along and then turn left into Eday Road. Number 85D is located a short distance along on the left hand side.
Entrance Hall - 12' 7'' x 5' 5'' (3.83m x 1.66m)
A bright and welcoming entrance hallway giving access to all the accommodation with large storage cupboard and security, entry system handset and fully fitted carpet.
Lounge - 15' 6'' x 11' 9'' (4.73m x 3.57m)
A spacious bright room with a large picture window overlooking the front of the property providing a view across the adjacent green areas and lots of natural light. A feature of the room is the fireplace with wooden mantle and surround, housing and electric coal effect fire. The floor is fitted with quality wood effect flooring and the door leads to the Dining Kitchen
Dining Kitchen - 11' 4'' x 10' 2'' (3.45m x 3.10m)
Fully fitted with an excellent range of both matching base and wall units in beech finish with black granite style work surfaces and soft stone coloured splash back tiling. The stainless steel sink with single drainer has chrome mixer tap and there is plumbing and space for washing machine and dishwasher. The fan assisted oven and grill has a four ring gas hob and extraction fan. There is ample space for fridge freezer along with dining table and chairs and the floor is finished in a stone tile effect vinyl flooring.
Master bedroom - 13' 1'' x 10' 11'' (4.0m x 3.32m)
A spacious double bedroom with a large fitted wardrobe and mirrored sliding doors which provides an excellent range of both hanging and storage space. The room is freshly decorated and has a fully fitted carpet.
En suite - 5' 11'' x 5' 3'' (1.80m x 1.60m)
Fitted with a three piece suite consisting of corner cubicle fitted with mains shower, white vanity unit with wash hand basin and WC. The floor is finished in a stone effect vinyl.
Bedroom 2 - 12' 6'' x 10' 2'' (3.80m x 3.10m)
Again a very spacious double bedroom. Triple wardrobe with mirrored sliding doors provides an abundance of storage. The room is freshly decorated and has a fully fitted carpet.
Bathroom - 6' 11'' x 6' 9'' (2.11m x 2.07m)
Fitted with a matching 3 piece white suite comprising WC, wash hand basin set within a vanity unit providing storage and a bath with shower overhead. The bathroom is fully tiled around the bath area and the wash hand basin. Wall mounted mirror. Xpelair.
Outside
Outside there are well maintained garden areas and a private parking space along with visitor parking.
Council tax
First listed
Over a month agoEday Road, Aberdeen
Placebuzz mortgage repayment calculator
Monthly repayment
The Est. Mortgage is for a 25 years repayment mortgage based on a 10% deposit and a 5.5% annual interest. It is only intended as a guide. Make sure you obtain accurate figures from your lender before committing to any mortgage. Your home may be repossessed if you do not keep up repayments on a mortgage.
Eday Road, Aberdeen - Streetview
DISCLAIMER: Property descriptions and related information displayed on this page are marketing materials provided by RE/MAX Aberdeen City & Shire - Aberdeen. Placebuzz does not warrant or accept any responsibility for the accuracy or completeness of the property descriptions or related information provided here and they do not constitute property particulars. Please contact RE/MAX Aberdeen City & Shire - Aberdeen for full details and further information.





