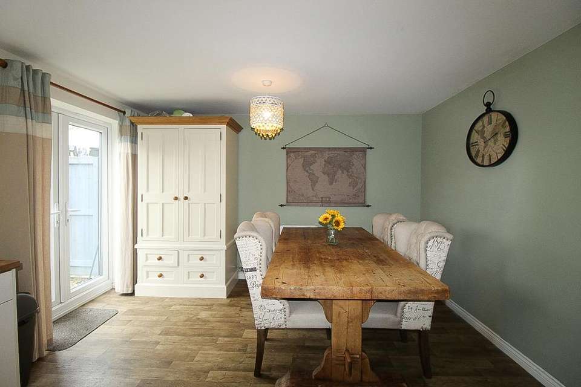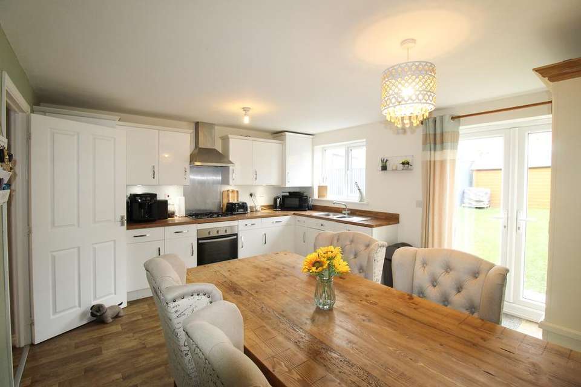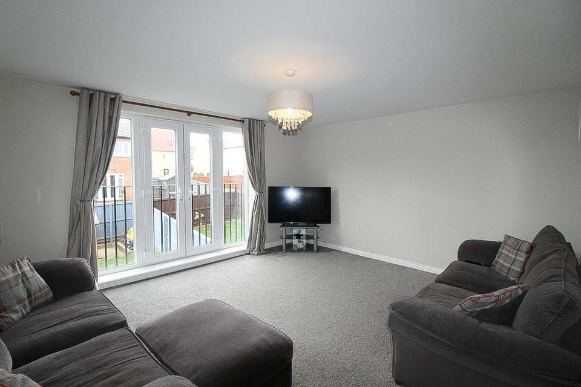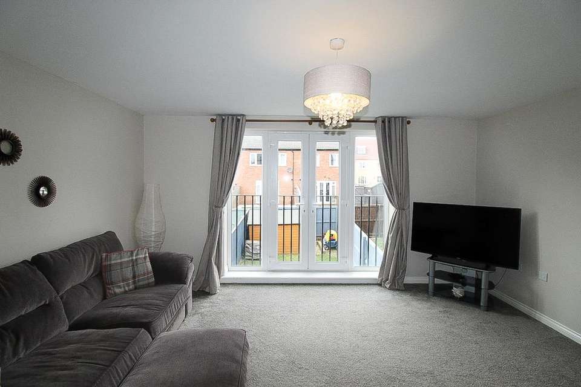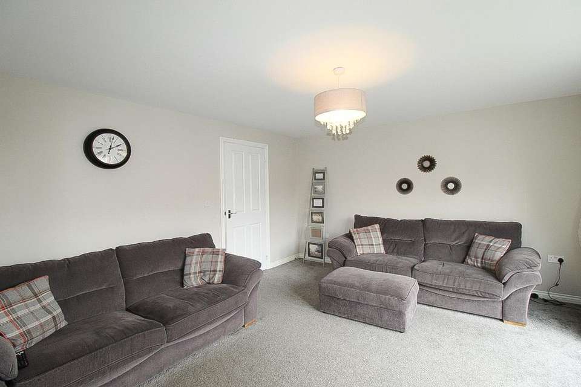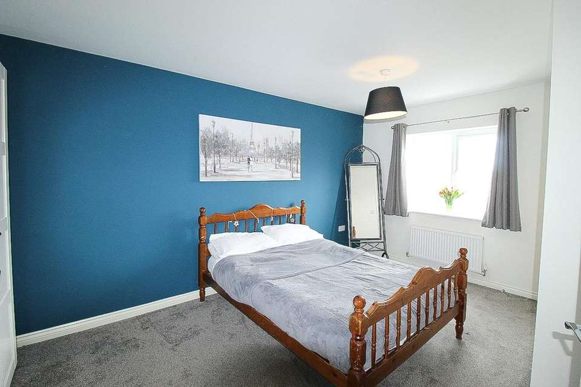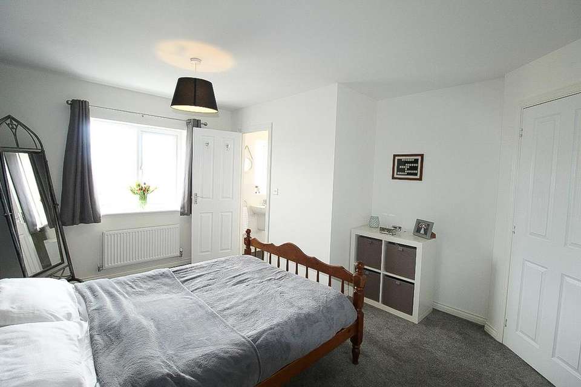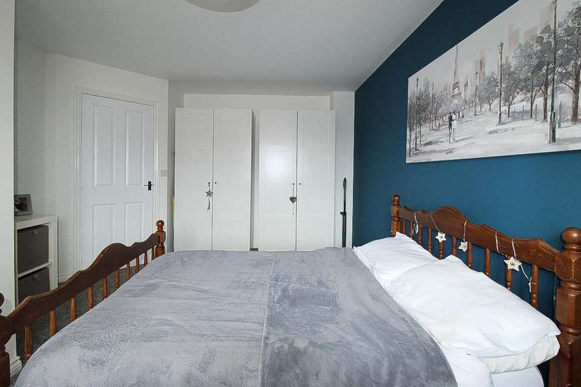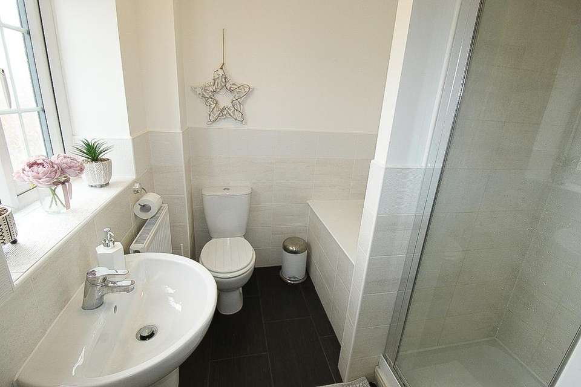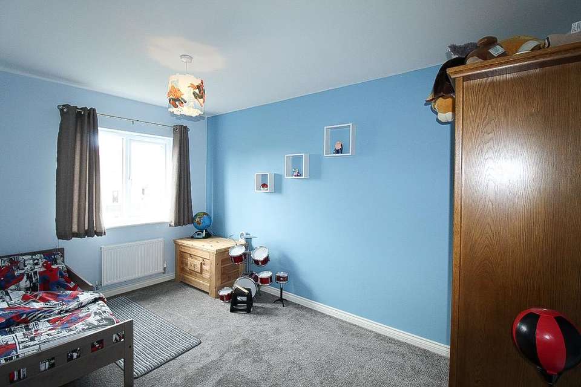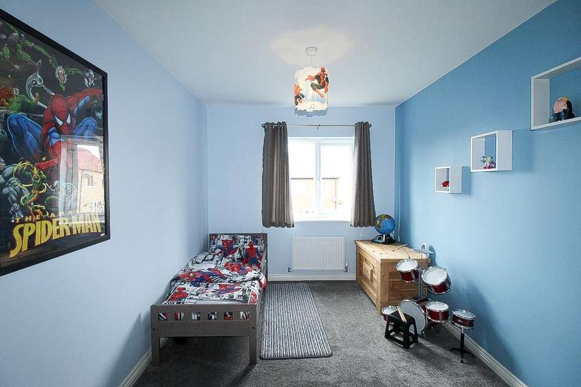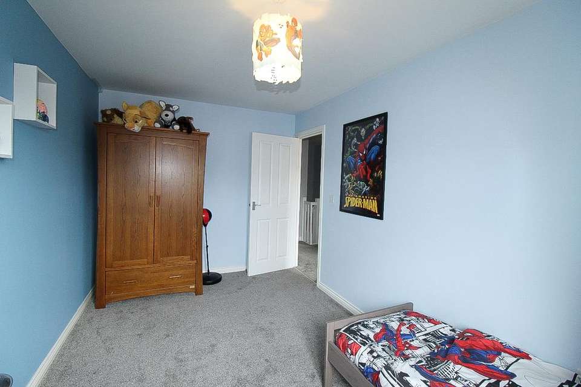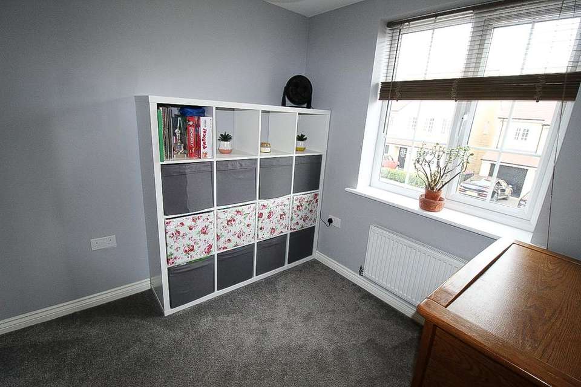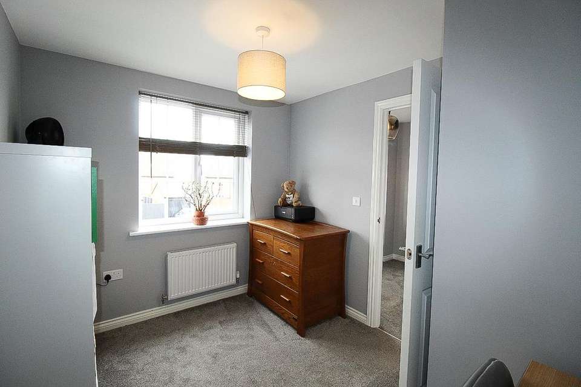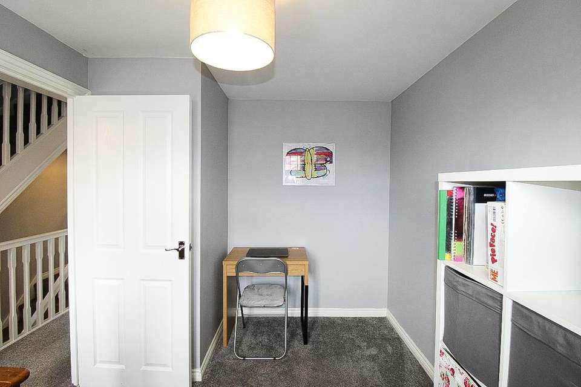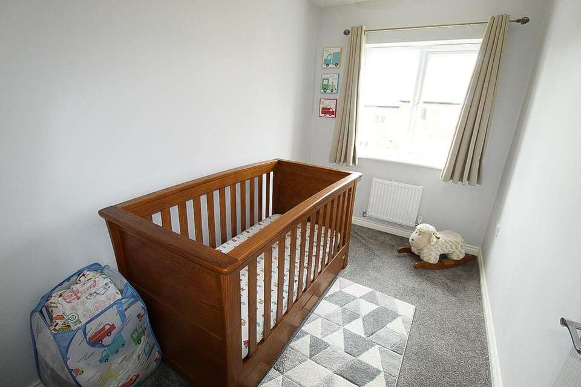4 bedroom terraced house for sale
Trueman Drive, Upper Haugh, Rotherham S62 7FAterraced house
bedrooms
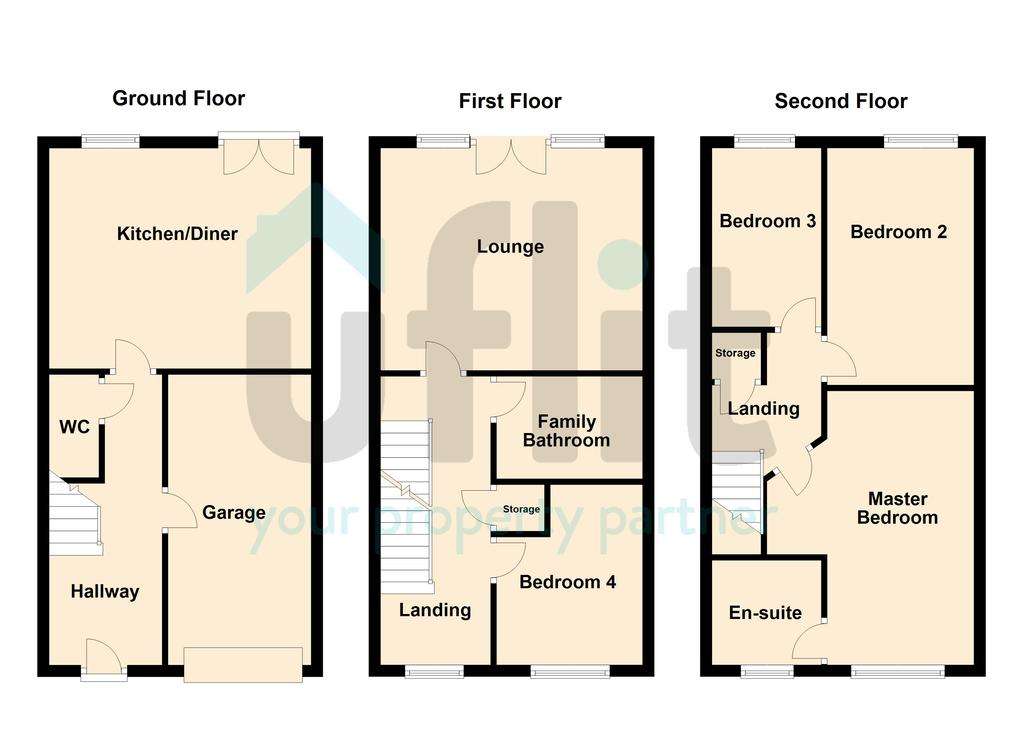
Property photos

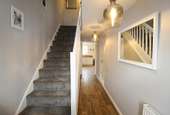
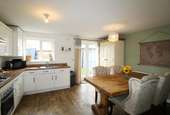
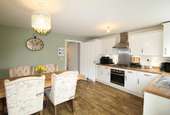
+16
Property description
A STUNNING HOUSE YOU WILL SEE...TO BE FOUND ON TRUEMAN DRIVE NUMBER THREE...!
Uflit are more than delighted to welcome to the market this FABULOUS four bedroom family home set over THREE floors offering SPACIOUS and MODERN LIVING throughout. Located on the highly sought-after Wicket's development, within easy reach of local amenities and excellent transport links and schools. In brief, a roomy hallway with modern downstairs wc and the hub of the home the kitchen diner creating a fabulous entertaining area with tastefully fitted French doors opening out on to the garden which in turn allows for further entertaining. The first floor creates a more peaceful setting with a spacious lounge with French doors opening up to a Juliet balcony, bedroom four and the family bathroom. The second floor boasts three further ample sized bedrooms the master with ensuite. To the outside a driveway providing ample off road parking leading to an integral garage. To the rear an enclosed garden. All this to be found at this SPACIOUS FAMILY HOME. Call Uflit today[use Contact Agent Button]
Entrance Hall
Entering through a glazed solid wood door to a light and warming hallway with modern laminate flooring flowing throughout the ground floor accommodation. Carpeted spindled stairs to first floor accommodation, radiator and doors giving access to kitchen diner, downstairs wc and integral garage.
Downstairs WC
Comprising of a low level wc, floating wash hand basin with modern partially tiled back panel, radiator and vinyl flooring.
Open Plan Kitchen Diner 15'1" x 12'5" (4.6m x 3.8m)
The hub and heart of this family home with a modern kitchen with a range of fitted wall and base units with complimentary work surface areas with matching upstands. Fully integrated with appliances to include built in electric oven, gas hob with stainless steel back panel, extractor fan, fridge freezer, washing machine and dishwasher. Rear facing French doors open onto the garden with a further rear facing upvc window. A continuation of the vinyl flooring flowing throughout this space and radiator.
First Floor
A galleried Landing with spindled banister, carpet, radiator, front facing upvc window and doors giving access to living room, family bathroom and bedroom four. This floor creates a living space all for yourselves.
Lounge 15'1" x 13'5" (4.6m x 4.1m)
A beautifully appointed living area where a retreat from the ground floor entertaining area can be found, an elegant Juliet balcony with French doors and large glazed side panels allow an abundance of light whilst overlooking the rear garden with carpet and radiator.
Bedroom Four 10'2" x 8'2" (3.1m x 2.5m)
An ample sized bedroom with front facing upvc window, radiator and carpet.
Family Bathroom 8'2" x 5'6" (2.5m x 1.7m)
A modern family bathroom comprising of a panelled bath, floating wash hand basin and low level wc. Partially tiled walls with feature tiled borders, vinyl flooring and radiator.
Second Floor
A further spindled banister rail to the landing with carpet, radiator and doors giving access to three ample sized bedrooms and a large storage cupboard.
Master Bedroom 15'7" x 11'5" (4.9m x 3.5m) to maximum measurements
A large master bedroom with feature wall, front facing upvc window, carpet, radiator and door leading to ensuite.
Ensuite 5'9" x 5'9" (1.8m x 1.8m)
A beautifully appointed ensuite comprising of a built-in shower with tiled back panels, floating wash hand basin and low level wc. Partially tiled walls with feature border compliments. A large storage shelf above the stairs utilises the space, radiator and front facing upvc window.
Bedroom Two 13'5" x 8'5" x (4.1m x 2.6m)
A double bedroom with carpet, radiator and rear facing upvc window.
Bedroom Three 10'2" x 6'2" (3.1m x 1.9m)
A further ample sized bedroom with radiator, carpet and rear facing upvc window.
Outside
An open aspect frontage with a driveway providing off road parking for two vehicles which leads to the integral garage. To the rear an enclosed garden predominantly lawned with a garden shed with raised sleeper borders.
Uflit are more than delighted to welcome to the market this FABULOUS four bedroom family home set over THREE floors offering SPACIOUS and MODERN LIVING throughout. Located on the highly sought-after Wicket's development, within easy reach of local amenities and excellent transport links and schools. In brief, a roomy hallway with modern downstairs wc and the hub of the home the kitchen diner creating a fabulous entertaining area with tastefully fitted French doors opening out on to the garden which in turn allows for further entertaining. The first floor creates a more peaceful setting with a spacious lounge with French doors opening up to a Juliet balcony, bedroom four and the family bathroom. The second floor boasts three further ample sized bedrooms the master with ensuite. To the outside a driveway providing ample off road parking leading to an integral garage. To the rear an enclosed garden. All this to be found at this SPACIOUS FAMILY HOME. Call Uflit today[use Contact Agent Button]
Entrance Hall
Entering through a glazed solid wood door to a light and warming hallway with modern laminate flooring flowing throughout the ground floor accommodation. Carpeted spindled stairs to first floor accommodation, radiator and doors giving access to kitchen diner, downstairs wc and integral garage.
Downstairs WC
Comprising of a low level wc, floating wash hand basin with modern partially tiled back panel, radiator and vinyl flooring.
Open Plan Kitchen Diner 15'1" x 12'5" (4.6m x 3.8m)
The hub and heart of this family home with a modern kitchen with a range of fitted wall and base units with complimentary work surface areas with matching upstands. Fully integrated with appliances to include built in electric oven, gas hob with stainless steel back panel, extractor fan, fridge freezer, washing machine and dishwasher. Rear facing French doors open onto the garden with a further rear facing upvc window. A continuation of the vinyl flooring flowing throughout this space and radiator.
First Floor
A galleried Landing with spindled banister, carpet, radiator, front facing upvc window and doors giving access to living room, family bathroom and bedroom four. This floor creates a living space all for yourselves.
Lounge 15'1" x 13'5" (4.6m x 4.1m)
A beautifully appointed living area where a retreat from the ground floor entertaining area can be found, an elegant Juliet balcony with French doors and large glazed side panels allow an abundance of light whilst overlooking the rear garden with carpet and radiator.
Bedroom Four 10'2" x 8'2" (3.1m x 2.5m)
An ample sized bedroom with front facing upvc window, radiator and carpet.
Family Bathroom 8'2" x 5'6" (2.5m x 1.7m)
A modern family bathroom comprising of a panelled bath, floating wash hand basin and low level wc. Partially tiled walls with feature tiled borders, vinyl flooring and radiator.
Second Floor
A further spindled banister rail to the landing with carpet, radiator and doors giving access to three ample sized bedrooms and a large storage cupboard.
Master Bedroom 15'7" x 11'5" (4.9m x 3.5m) to maximum measurements
A large master bedroom with feature wall, front facing upvc window, carpet, radiator and door leading to ensuite.
Ensuite 5'9" x 5'9" (1.8m x 1.8m)
A beautifully appointed ensuite comprising of a built-in shower with tiled back panels, floating wash hand basin and low level wc. Partially tiled walls with feature border compliments. A large storage shelf above the stairs utilises the space, radiator and front facing upvc window.
Bedroom Two 13'5" x 8'5" x (4.1m x 2.6m)
A double bedroom with carpet, radiator and rear facing upvc window.
Bedroom Three 10'2" x 6'2" (3.1m x 1.9m)
A further ample sized bedroom with radiator, carpet and rear facing upvc window.
Outside
An open aspect frontage with a driveway providing off road parking for two vehicles which leads to the integral garage. To the rear an enclosed garden predominantly lawned with a garden shed with raised sleeper borders.
Council tax
First listed
Over a month agoTrueman Drive, Upper Haugh, Rotherham S62 7FA
Placebuzz mortgage repayment calculator
Monthly repayment
The Est. Mortgage is for a 25 years repayment mortgage based on a 10% deposit and a 5.5% annual interest. It is only intended as a guide. Make sure you obtain accurate figures from your lender before committing to any mortgage. Your home may be repossessed if you do not keep up repayments on a mortgage.
Trueman Drive, Upper Haugh, Rotherham S62 7FA - Streetview
DISCLAIMER: Property descriptions and related information displayed on this page are marketing materials provided by Uflit - Rotherham. Placebuzz does not warrant or accept any responsibility for the accuracy or completeness of the property descriptions or related information provided here and they do not constitute property particulars. Please contact Uflit - Rotherham for full details and further information.





