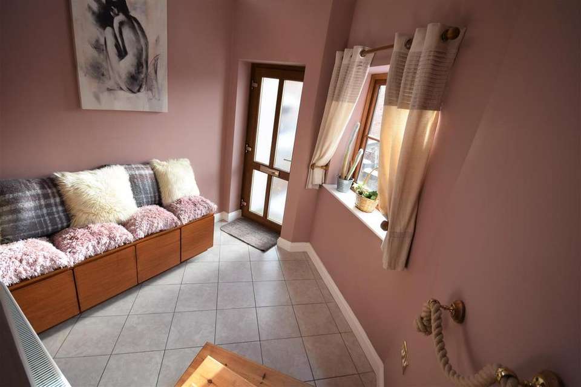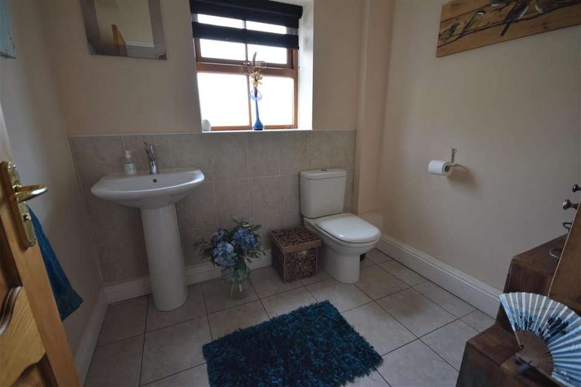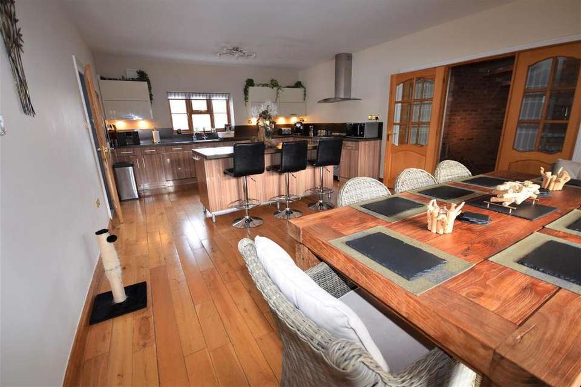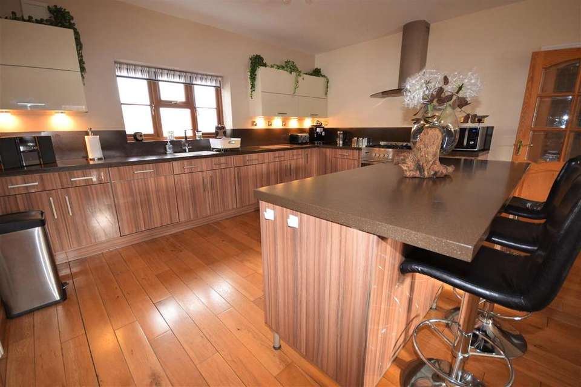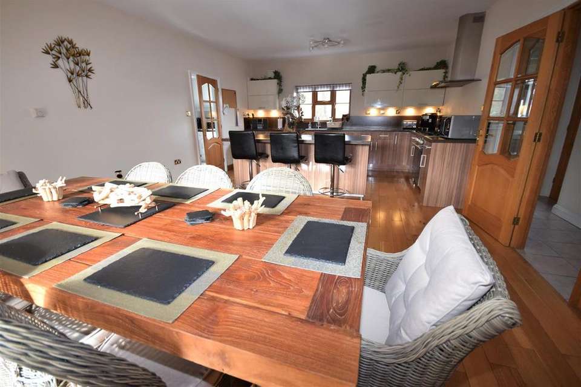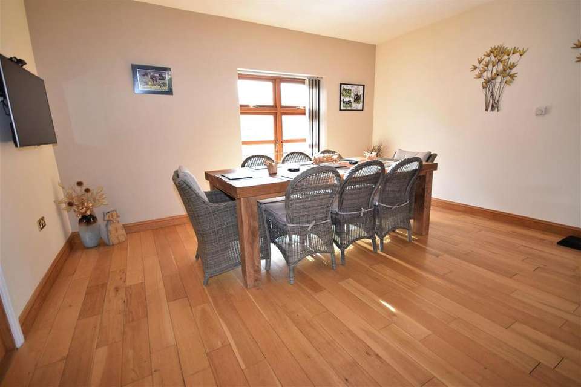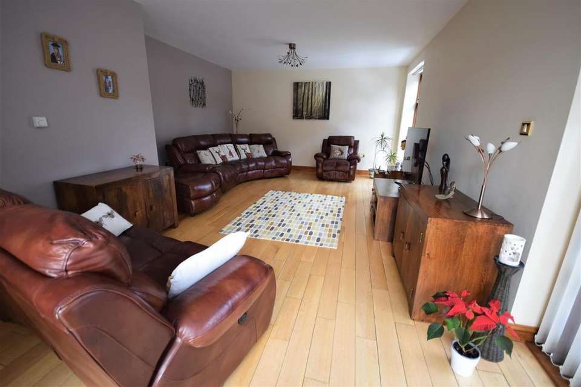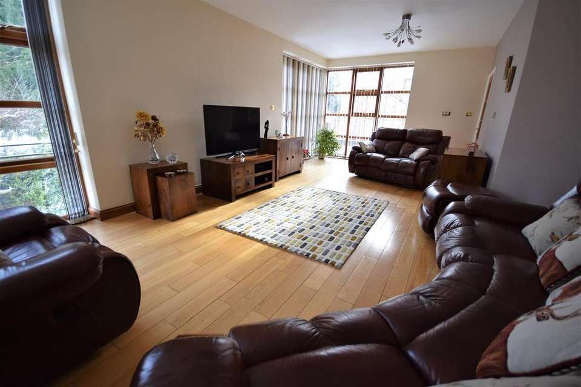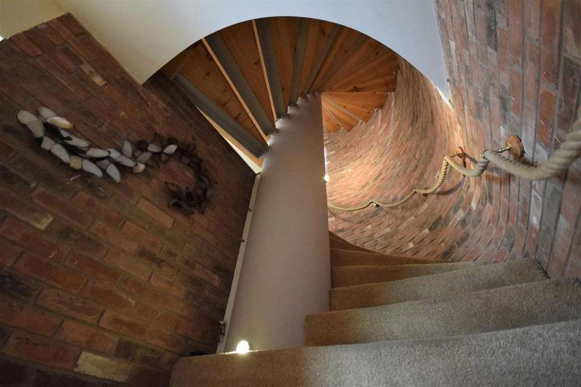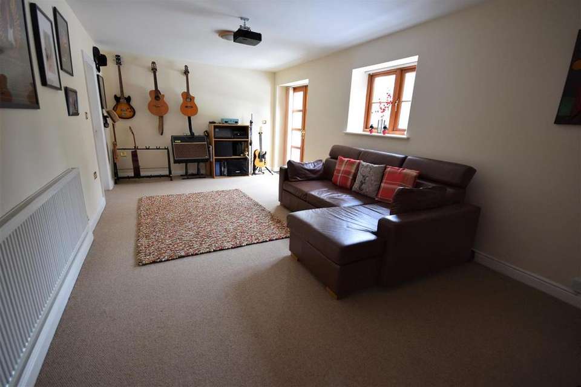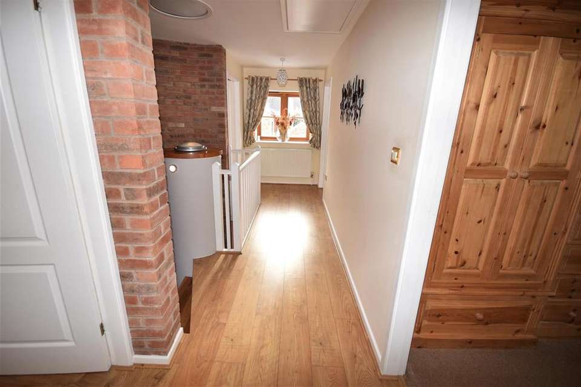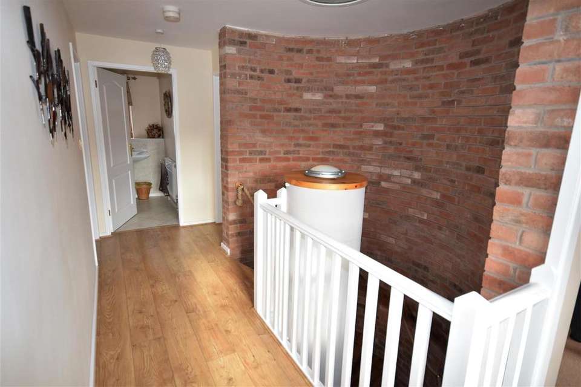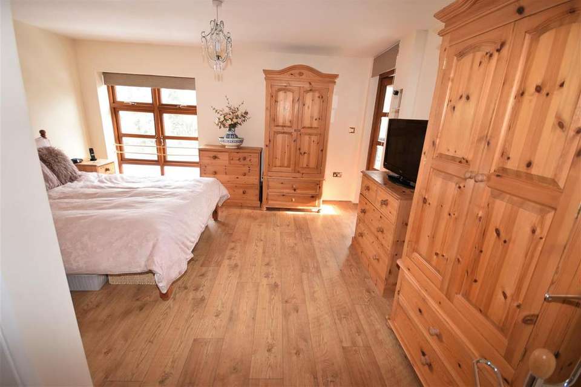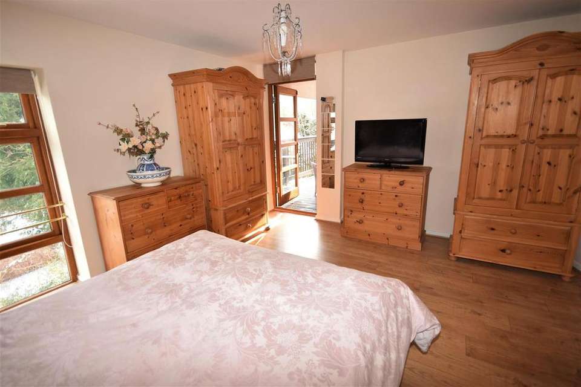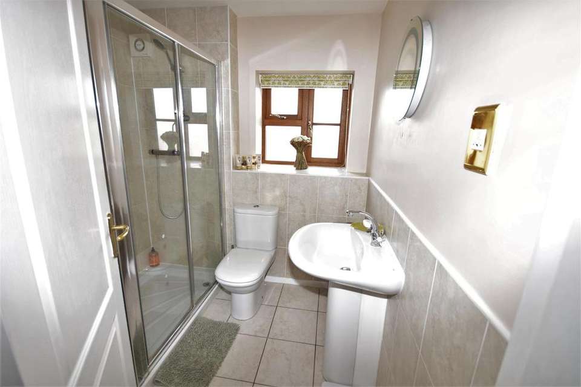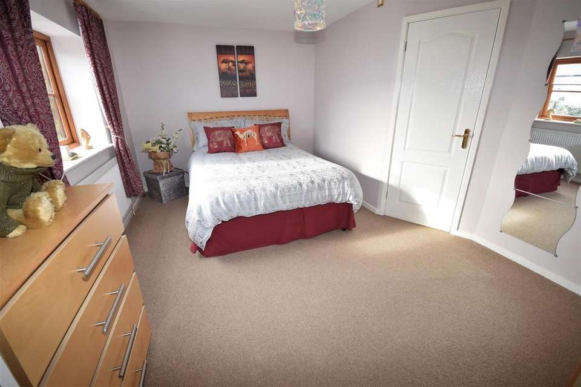5 bedroom detached house for sale
Sheepwalk Lane, Ravenshead, Nottinghamdetached house
bedrooms
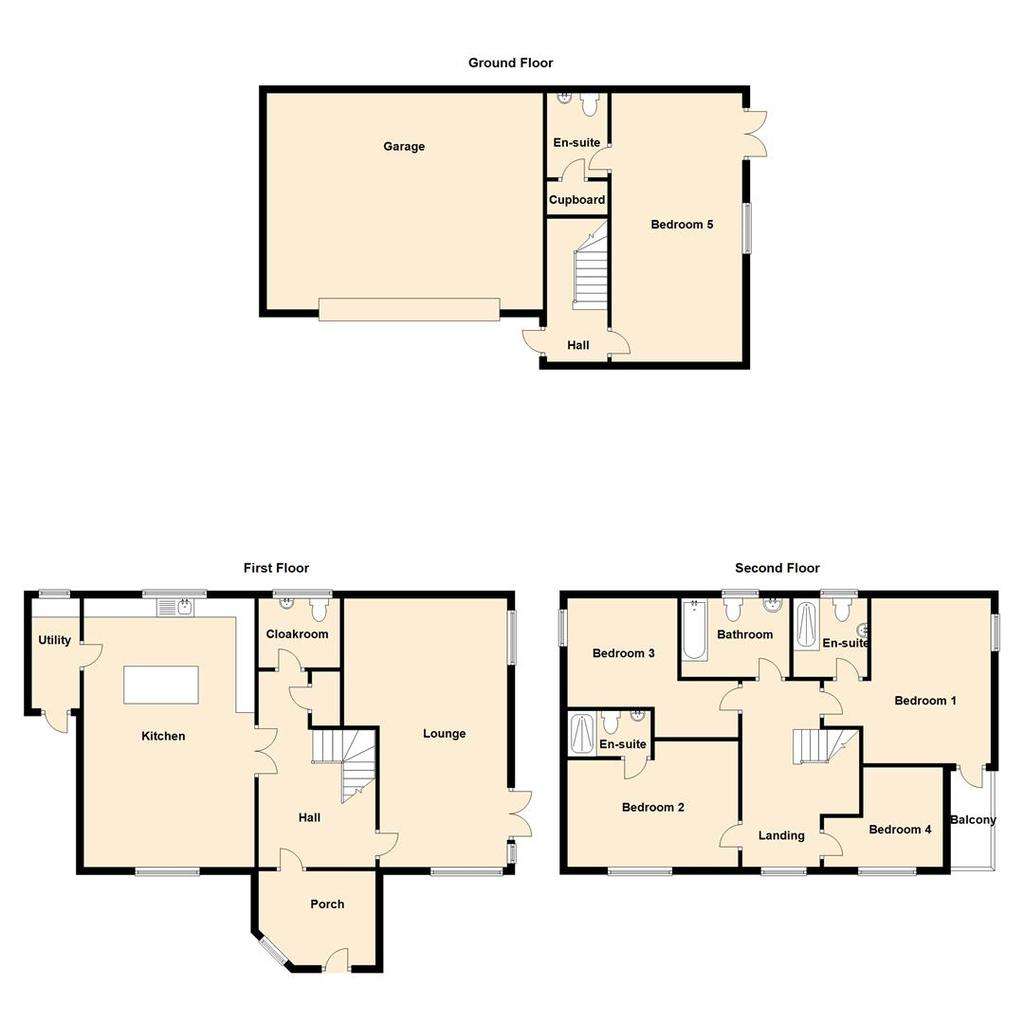
Property photos
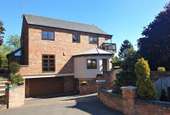
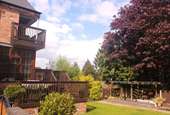
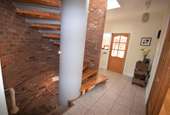
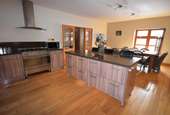
+16
Property description
Situated in an enviable position behind a gated entrance on the sought after street of Sheepwalk Lane, Ravenshead. This individually designed spectacular three storey home offers spacious and versatile accommodation, boasting contemporary design and a stylish decor. The deceptive living space needs to be viewed to fully appreciate the size of the property. The versatile accommodation spans three floors and briefly comprises lounge, large family kitchen diner, utility, principal bedroom boasting a balcony and en suite, four further bedrooms with two further en-suites and family bathroom. The spacious detached family home has plenty of parking with driveway and large double garage. Call now to view early and avoid disappointment.
"SOMETHING SPECIAL".. This spectacular three storey executive property stands in a private spot behind a gated entrance on one of Ravensheads premier roads Sheepwalk Lane, just a short walk away from the close-by amenities. Boasting so much character and a contemporary design, this spacious detached family home has plenty of parking with driveway and garage and a charming garden with patio areas and sun traps around the lawn. The versatile accommodation is elegantly decorated in contemporary style and spans three floors and briefly comprises lounge, large family kitchen diner and utility, five bedrooms, three of which having en suites, with one of the bedrooms being especially versatile having scope to tailor for many uses. The family bathroom serves the further bedrooms. An impressive home of this distinction must be viewed.
Ground Floor -
Reception Hall - Welcome to Herrick House. A spacious entrance area welcomes you into this fabulous family home with a plethora of space for guests coats and shoes with a practical tiled floor, radiator, and a step up into the central hall.
Inner Hall - The first thing you see is the focal point that intrigues and makes a special first impression. The stylish stone spiral staircase leads both up and down, with feature lighting to enhance the ambiance of whatever you are doing, whether it's relaxing or entertaining. The useful storage cupboard houses the controls for the under floor heating system which heats this level, and the tiled floor continues the practicality of family life.
Family Kitchen - 7.32m x 4.57m (24' x 15') - This spacious family kitchen really is the heart of the home, offering everything the modern lifestyle requires, with space for entertaining, family gatherings and catch ups, homework space, the options are endless. There are vast amounts of units for practical storage with inset sink and drainer, space for a range cooker, integral dishwasher, and tiled splash backs. The solid oak floor continues the practicality, and the picture windows to the front allow for an interesting elevated view bringing maximum light in.
Utility Room - A well thought out room having a door leading in from the front being ideal for ramblers and dog walkers. There is plumbing for a washing machine and space for a tumble dryer. The window to the rear lets in more light and the tiled floor and splash backs create less maintenance.
Cloakroom - Practical cloakroom accessed from the inner hall with low flush w.c, wash basin, tiled floor, part tiled walls, window to the rear and extractor fan.
Living Room - 7.39m x 4.37m (24'3" x 14'4") - A real show stopper of a room, a stylish space having elevated windows allowing in the light, and double doors opening onto a raised veranda creating a further space to entertain. The solid Oak floor ties in with the kitchen.
Lower Ground Floor -
Hallway - The feature spiral staircase leads down to the lower level hallway having a pedestrian door to the driveway next to the garage entrance for convenience. The radiator ensures a warm entrance. The hallway leads on to an extremely flexible room.
Bedroom Five - 7.19m x 3.48m (23'7" x 11'5") - What a room! Is it a bedroom, a home office, an annex, a games/cinema room, so many choices having its own door to the rear and an en-suite. The amount of hard wired internet points mean no lack of signal, and the radiators create a cosy feel to such a large space.
En-Suite - This en-suite means the bedroom has such flexibility, having low flush w.c, wash basin, tiled floor, part tiled walls, and cupboard housing the gas central heating boiler.
First Floor -
Landing - The feature staircase leads up to the first floor where the ceiling light tunnel provides both daylight and interest. The window to the front lets further light in and the radiator heats the space. The landing leads out to all rooms on this level.
Bedroom One - 4.45m x 3.38m (14'7" x 11'1") - Spacious principal bedroom having the luxury of a balcony, creating the ideal outdoor breakfast/coffee seating area in the morning sun.
En-Suite - Fantastic suite comprising walk in double shower cubicle, low flush w.c, wash basin, tiled floor and part tiled walls, heated towel rail and window to the rear.
Bedroom Two - 4.62m x 3.38m descreasing to 2.87m (15'2" x 11'1 d - Second double bedroom with window to the front and radiator.
En-Suite - Further en-suite comprising walk in shower cubicle, low flush w.c, wash basin, tiled floor and part tiled walls, heated towel rail, and extractor fan.
Bedroom Three - 3.18m x 2.95m (10'5" x 9'8") - Third well proportioned room with radiator and window to the rear.
Bedroom Four - 3.66m x 2.87m (12' x 9'5") - Fourth bedroom with radiator and window to the front.
Bathroom - 2.90m x 2.21m (9'6" x 7'3") - Family bathroom comprising paneled spa bath with shower above, low flush w.c, wash basin, tiled floor and walls, extractor fan and window to the rear.
Outside - The exclusive property is accessed via a gated driveway with intercom access. The striking design is evident to the front of the property where there is parking for numerous vehicles leading to the large integral garage (24'4" x 19') with electric door for convenience. The garage easily fits two cars with ample storage space as well. Secure gated access to rear garden reveals a sizable plot with garden laid to lawn having neat borders and features an impressive pond with filter system making it crystal clear. Further storage can be found under the raised seating area. The outside space compliments this beautiful home.
Measurements - All dimensions are approximate. There may be some variation between imperial and metric measurements for ease of reference. Dimensions should not be used for fitting out.
Fixtures & Fittings - Only fixtures and fittings specifically described within these particulars of sale are included.
Council Tax Band - COUNCIL TAX BAND G
Tenure - Freehold with vacant possession.
Terms & Conditions - For full Terms and Conditions please visit or ask for them in your local branch.
Consumer Protection - IMPORTANT NOTICE RELATING TO THE CONSUMER PROTECTION FROM UNFAIR TRADING (2008)
Gascoines Chartered Surveyors, on its behalf and for the vendor of this property whose agents they are, give notice that: (i) The particulars are set out as a general outline only for guidance of intending purchaser and do not constitute, nor constitute part of, an offer or contract. (ii) All descriptions, dimensions, references to condition and necessary permissions for and occupation, and other details are given in good faith and are believed to be accurate, but any intending purchaser or tenants should not rely on them as statements or representations of fact, but must satisfy themselves by inspection or otherwise as to the correctness of each of them. All photographs are historic. Maps and plans are not to scale.
"SOMETHING SPECIAL".. This spectacular three storey executive property stands in a private spot behind a gated entrance on one of Ravensheads premier roads Sheepwalk Lane, just a short walk away from the close-by amenities. Boasting so much character and a contemporary design, this spacious detached family home has plenty of parking with driveway and garage and a charming garden with patio areas and sun traps around the lawn. The versatile accommodation is elegantly decorated in contemporary style and spans three floors and briefly comprises lounge, large family kitchen diner and utility, five bedrooms, three of which having en suites, with one of the bedrooms being especially versatile having scope to tailor for many uses. The family bathroom serves the further bedrooms. An impressive home of this distinction must be viewed.
Ground Floor -
Reception Hall - Welcome to Herrick House. A spacious entrance area welcomes you into this fabulous family home with a plethora of space for guests coats and shoes with a practical tiled floor, radiator, and a step up into the central hall.
Inner Hall - The first thing you see is the focal point that intrigues and makes a special first impression. The stylish stone spiral staircase leads both up and down, with feature lighting to enhance the ambiance of whatever you are doing, whether it's relaxing or entertaining. The useful storage cupboard houses the controls for the under floor heating system which heats this level, and the tiled floor continues the practicality of family life.
Family Kitchen - 7.32m x 4.57m (24' x 15') - This spacious family kitchen really is the heart of the home, offering everything the modern lifestyle requires, with space for entertaining, family gatherings and catch ups, homework space, the options are endless. There are vast amounts of units for practical storage with inset sink and drainer, space for a range cooker, integral dishwasher, and tiled splash backs. The solid oak floor continues the practicality, and the picture windows to the front allow for an interesting elevated view bringing maximum light in.
Utility Room - A well thought out room having a door leading in from the front being ideal for ramblers and dog walkers. There is plumbing for a washing machine and space for a tumble dryer. The window to the rear lets in more light and the tiled floor and splash backs create less maintenance.
Cloakroom - Practical cloakroom accessed from the inner hall with low flush w.c, wash basin, tiled floor, part tiled walls, window to the rear and extractor fan.
Living Room - 7.39m x 4.37m (24'3" x 14'4") - A real show stopper of a room, a stylish space having elevated windows allowing in the light, and double doors opening onto a raised veranda creating a further space to entertain. The solid Oak floor ties in with the kitchen.
Lower Ground Floor -
Hallway - The feature spiral staircase leads down to the lower level hallway having a pedestrian door to the driveway next to the garage entrance for convenience. The radiator ensures a warm entrance. The hallway leads on to an extremely flexible room.
Bedroom Five - 7.19m x 3.48m (23'7" x 11'5") - What a room! Is it a bedroom, a home office, an annex, a games/cinema room, so many choices having its own door to the rear and an en-suite. The amount of hard wired internet points mean no lack of signal, and the radiators create a cosy feel to such a large space.
En-Suite - This en-suite means the bedroom has such flexibility, having low flush w.c, wash basin, tiled floor, part tiled walls, and cupboard housing the gas central heating boiler.
First Floor -
Landing - The feature staircase leads up to the first floor where the ceiling light tunnel provides both daylight and interest. The window to the front lets further light in and the radiator heats the space. The landing leads out to all rooms on this level.
Bedroom One - 4.45m x 3.38m (14'7" x 11'1") - Spacious principal bedroom having the luxury of a balcony, creating the ideal outdoor breakfast/coffee seating area in the morning sun.
En-Suite - Fantastic suite comprising walk in double shower cubicle, low flush w.c, wash basin, tiled floor and part tiled walls, heated towel rail and window to the rear.
Bedroom Two - 4.62m x 3.38m descreasing to 2.87m (15'2" x 11'1 d - Second double bedroom with window to the front and radiator.
En-Suite - Further en-suite comprising walk in shower cubicle, low flush w.c, wash basin, tiled floor and part tiled walls, heated towel rail, and extractor fan.
Bedroom Three - 3.18m x 2.95m (10'5" x 9'8") - Third well proportioned room with radiator and window to the rear.
Bedroom Four - 3.66m x 2.87m (12' x 9'5") - Fourth bedroom with radiator and window to the front.
Bathroom - 2.90m x 2.21m (9'6" x 7'3") - Family bathroom comprising paneled spa bath with shower above, low flush w.c, wash basin, tiled floor and walls, extractor fan and window to the rear.
Outside - The exclusive property is accessed via a gated driveway with intercom access. The striking design is evident to the front of the property where there is parking for numerous vehicles leading to the large integral garage (24'4" x 19') with electric door for convenience. The garage easily fits two cars with ample storage space as well. Secure gated access to rear garden reveals a sizable plot with garden laid to lawn having neat borders and features an impressive pond with filter system making it crystal clear. Further storage can be found under the raised seating area. The outside space compliments this beautiful home.
Measurements - All dimensions are approximate. There may be some variation between imperial and metric measurements for ease of reference. Dimensions should not be used for fitting out.
Fixtures & Fittings - Only fixtures and fittings specifically described within these particulars of sale are included.
Council Tax Band - COUNCIL TAX BAND G
Tenure - Freehold with vacant possession.
Terms & Conditions - For full Terms and Conditions please visit or ask for them in your local branch.
Consumer Protection - IMPORTANT NOTICE RELATING TO THE CONSUMER PROTECTION FROM UNFAIR TRADING (2008)
Gascoines Chartered Surveyors, on its behalf and for the vendor of this property whose agents they are, give notice that: (i) The particulars are set out as a general outline only for guidance of intending purchaser and do not constitute, nor constitute part of, an offer or contract. (ii) All descriptions, dimensions, references to condition and necessary permissions for and occupation, and other details are given in good faith and are believed to be accurate, but any intending purchaser or tenants should not rely on them as statements or representations of fact, but must satisfy themselves by inspection or otherwise as to the correctness of each of them. All photographs are historic. Maps and plans are not to scale.
Council tax
First listed
Over a month agoEnergy Performance Certificate
Sheepwalk Lane, Ravenshead, Nottingham
Placebuzz mortgage repayment calculator
Monthly repayment
The Est. Mortgage is for a 25 years repayment mortgage based on a 10% deposit and a 5.5% annual interest. It is only intended as a guide. Make sure you obtain accurate figures from your lender before committing to any mortgage. Your home may be repossessed if you do not keep up repayments on a mortgage.
Sheepwalk Lane, Ravenshead, Nottingham - Streetview
DISCLAIMER: Property descriptions and related information displayed on this page are marketing materials provided by Gascoines - Ravenshead. Placebuzz does not warrant or accept any responsibility for the accuracy or completeness of the property descriptions or related information provided here and they do not constitute property particulars. Please contact Gascoines - Ravenshead for full details and further information.





