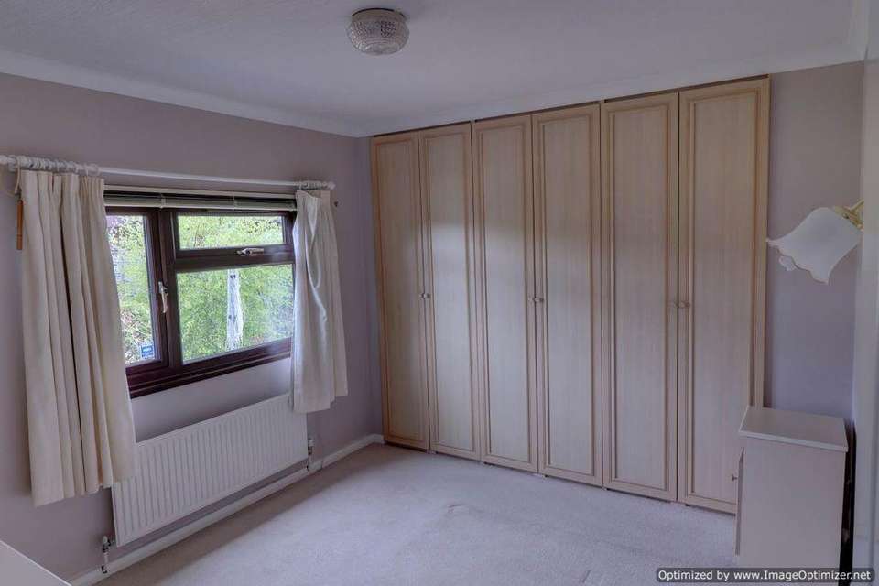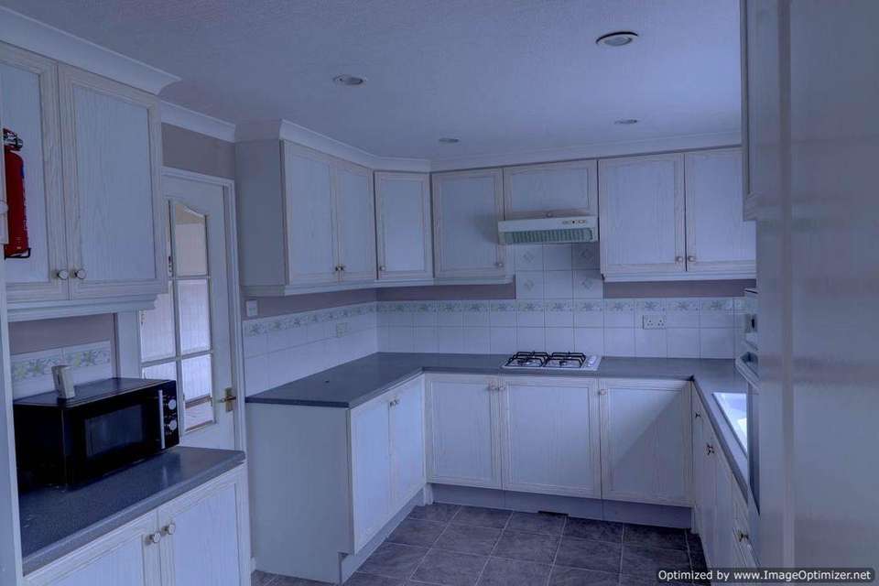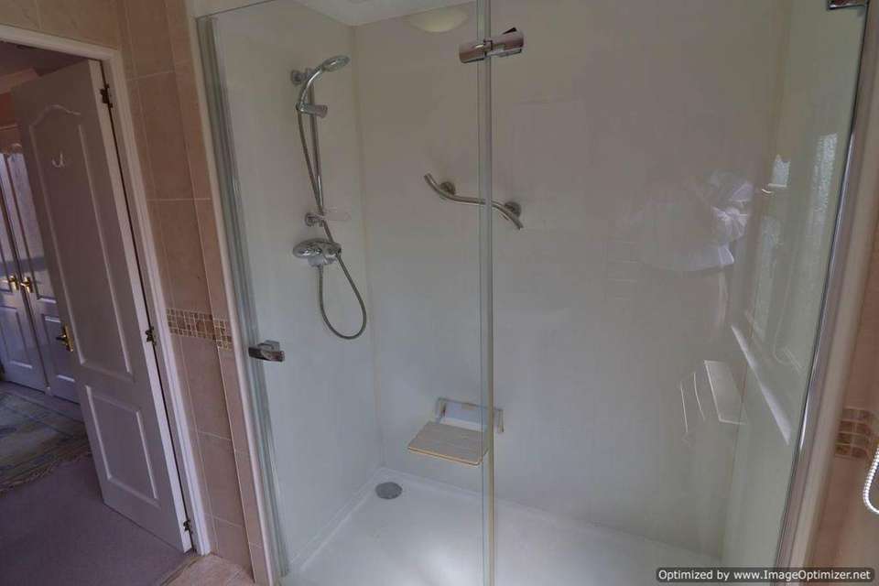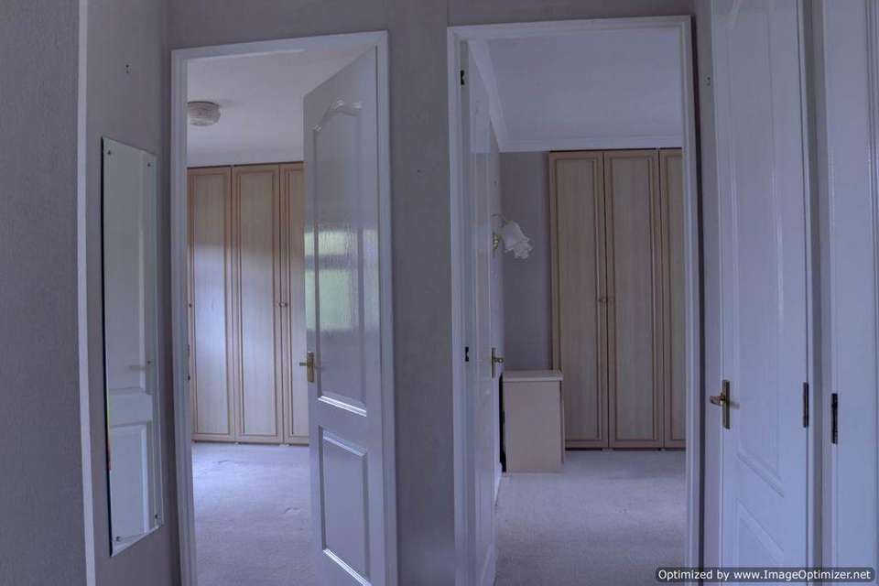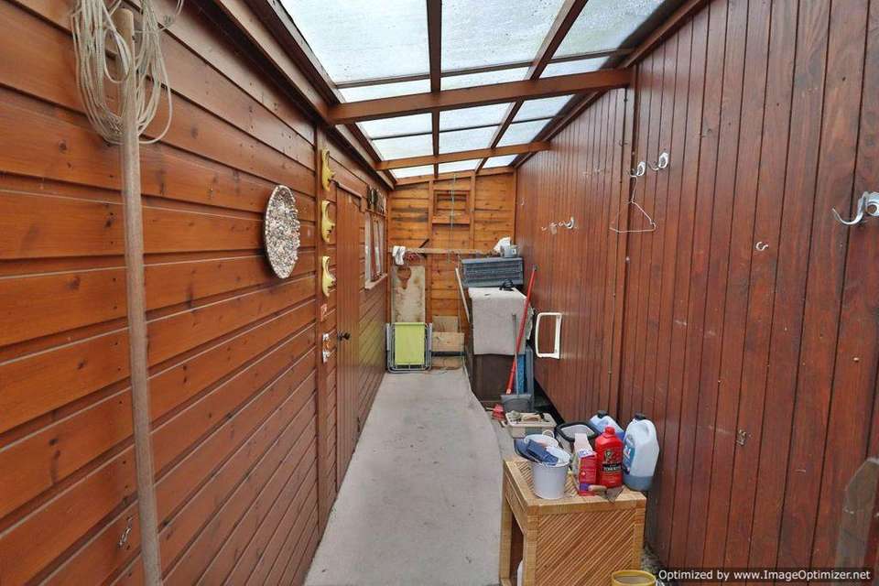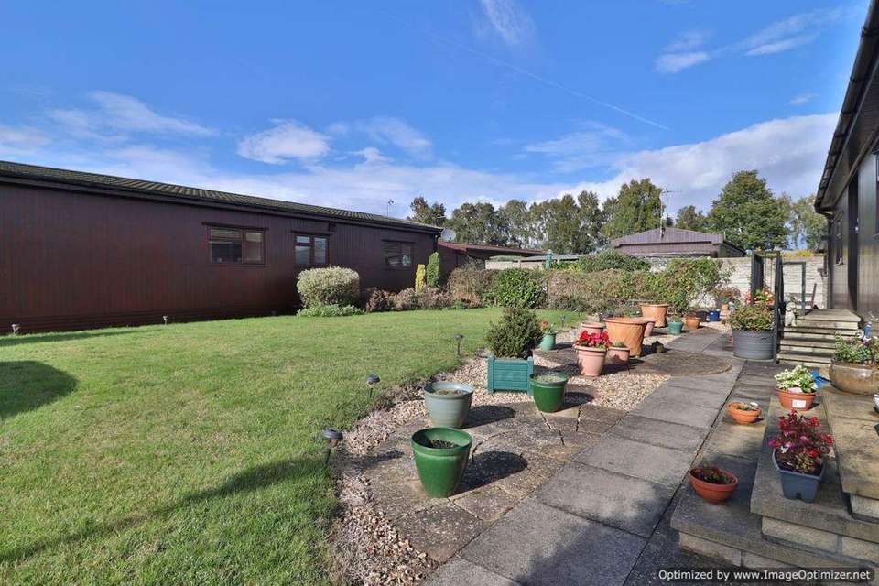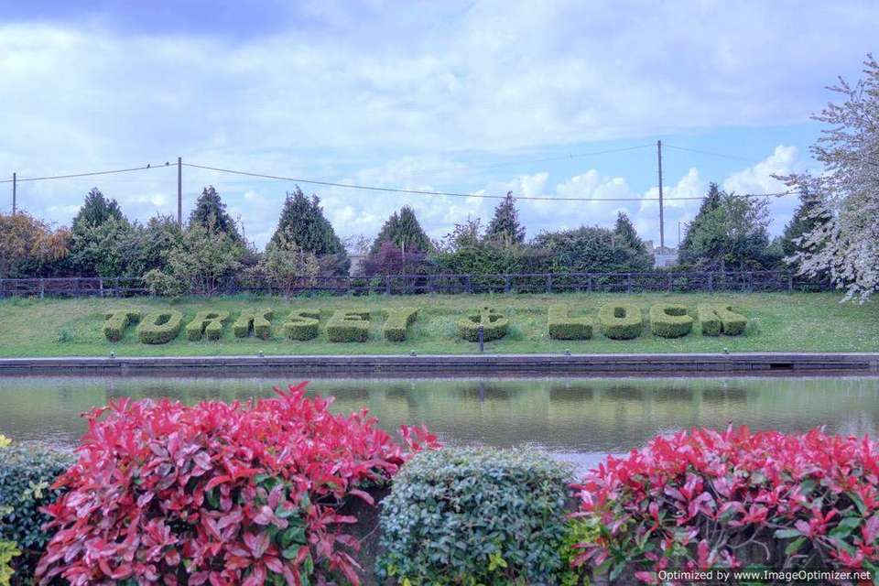2 bedroom park home for sale
24, Fossdyke Walk, The Elms, Torksey, Lincoln LN1 2EYbungalow
bedrooms
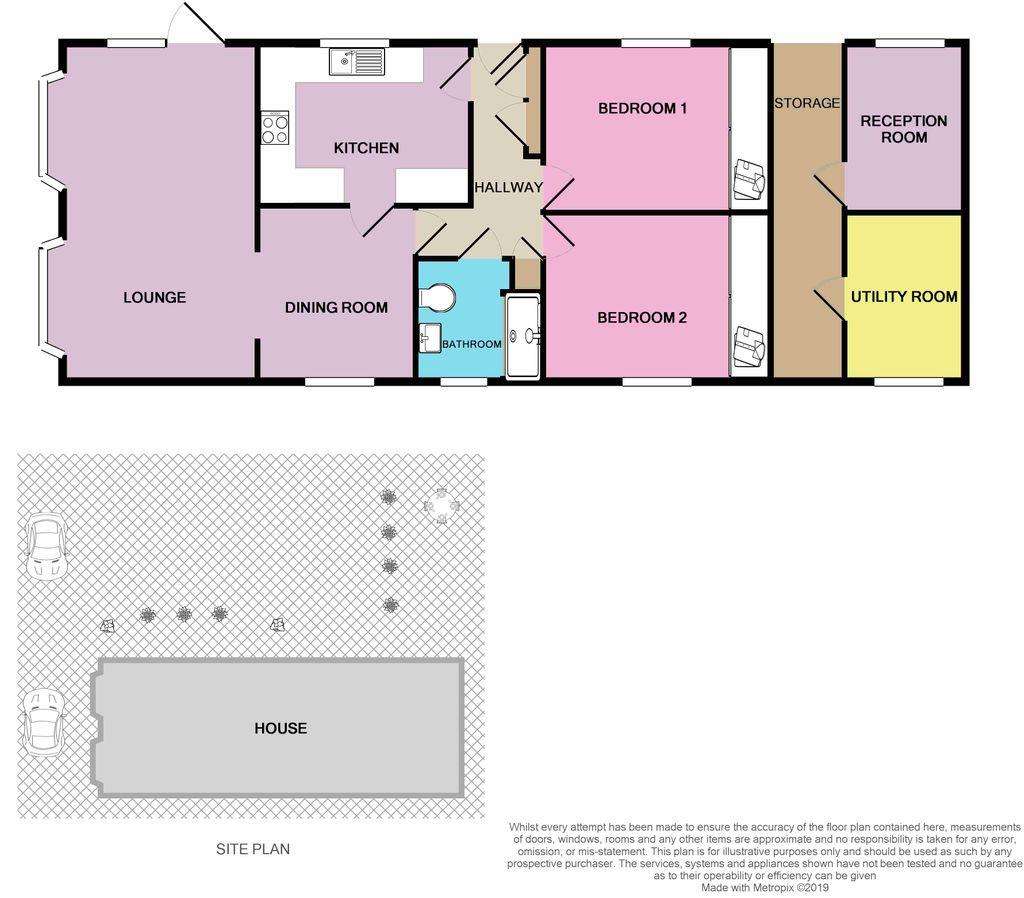
Property photos

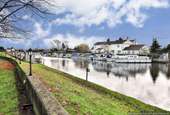
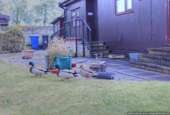
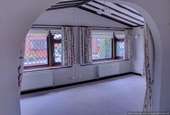
+7
Property description
MOTIVATED SELLER* - Take a deep breath and enjoy life. Fishing, Golf, Moorings, 3 Lakes, Wildlife, and Beautiful Landscapes. The Elms retirement village really does has everything for the over 50's. Forget the Sea View and soak up the beautiful sights of the Fossdyke.
A well-presented Double Park Home situated in a prime location of the award-winning development, with open views to the front towards the Fossdyke. The Elms is a private estate that includes ten acres of protected parklands, three lakes, nature and wildlife, beautiful landscapes, and also benefits from the barrier-controlled entrance, motorhome and caravan areas, private canal, mooring, and fishing. The park home has internal accommodation briefly comprising of; Entrance Hallway, Dining Area, Lounge, Kitchen, Two Double Bedrooms, Bathroom, Store Room and Utility Room. There are lawned gardens to the side with a patio seating area and a range of plants, shrubs, and trees and there is an allocated parking space to the front. Viewing the property is essential to appreciate the accommodation on offer.
The Elms is an award-winning fully residential luxury retirement park home village, licensed all year round for 339 homes all on a private estate that includes 10 acres of protected parkland, 3 lakes, natural wildlife, and beautiful landscaping. The adjoining canal offers peaceful walks together with private fishing. The homes are surrounded by extremely well-maintained gardens. Residents of The Elms benefit from the convenience of fresh produce brought to the door via mobile butcher, baker, greengrocer services, and regular milk and paper rounds. There is a local bus service available at the entrance to the park. In addition to this, residents run a very successful private minibus service. The setting is one of peace and beauty in conjunction with access to conveniences.
The Elms retirement village is situated on the outskirts of Torksey which offers a Golf Club, many countryside walks, a wealth of historical heritage to explore, and the nearby rural villages of Laughterton and Saxilby. Road and rail links are excellent, with the A1 approximately 15 minutes away and a rail link to London is also available at Newark. The beautiful city of Lincoln, with its shopping and historical attractions, is approximately 12 miles away.
This property includes:Hall
Entering the property into the hall which leads to the kitchen, dining room, bathroom and both bedrooms. It also has two storage cupboards.
Kitchen
3.7m x 3.2m (11.8 sqm) - 12' 1" x 10' 5" (127 sqft)
The large modern kitchen has ample wall and base units in a cream finish with complimentary worktops. The gas oven is housed in a tall unit and there is also a gas hob and extractor, fridge freezer and a white acrylic sink. The flooring is tile effect vinyl. There is also a window overlooking the garden.
Please note, the gas is LPG not mains gas.
Dining Room
2.8m x 2.8m (7.8 sqm) - 9' 2" x 9' 2" (84 sqft)
The dining room whilst open-plan to the living room retains its own character and identity and has plenty of space for a dining table and chairs plus dining room furniture.
Living Room
6m x 3.5m (21 sqm) - 19' 8" x 11' 5" (226 sqft)
The living room is the focal point for this lovely property. As throughout the rest of the park home, the living room is tastefully decorated in light neutral colours and has a beige carpet. It has attractive ceiling and wall lighting. There are two bay windows giving lots of natural light as well as a patio door leading to the garden.
Bedroom (Double)
4m x 3m (12 sqm) - 13' 1" x 9' 10" (129 sqft)
The front double bedroom is again decorated in light, neutral colours and has a beige carpet. There are built in wardrobes, wall lighting and a window overlooking the garden.
Bedroom (Double)
4m x 3m (12 sqm) - 13' 1" x 9' 10" (129 sqft)
The rear double bedroom is again a good size and also has built-in wardrobes, neutral decoration and wall lighting.
Bathroom
2.5m x 2.1m (5.2 sqm) - 8' 2" x 6' 10" (56 sqft)
The bathroom is very stylish and features a large walk-in shower cabinet, modern white wc and wash hand basin, fully tiled floor and walls and an extractor fan.
Annexe
The annex is situated at the rear of the park home. It comprises a storage area, a reception room and the utility room. The current owner is happy to leave the tumble dryer.
Garden
The lovely garden is mainly lawn but also has a patio area, ramp leading to the front door, an area that houses the rotary washing line and a secluded section in which to sit and relax.
Parking
The park home comes with two parking spaces situated to the front of the property.
Please note, all dimensions are approximate / maximums and should not be relied upon for the purposes of floor coverings.
Additional Information:
10 Acres of Protected Parklands
Nature and Wildlife in abundance
Luxury Retirement Village
For the over 50's
Close to local services and amenities
Lincoln within 12miles
2 Double Bedrooms
With built-in wardrobes
Fully Tiled Bathroom
Large walk-in shower
Council Tax:
Band A
Ground Rent:
£1890 Every 12 Months
Be sure to contact EweMove as soon as possible to book your viewing. We look forward to hearing from you.
Marketed by EweMove Sales & Lettings (Scunthorpe South) - Property Reference 26830
A well-presented Double Park Home situated in a prime location of the award-winning development, with open views to the front towards the Fossdyke. The Elms is a private estate that includes ten acres of protected parklands, three lakes, nature and wildlife, beautiful landscapes, and also benefits from the barrier-controlled entrance, motorhome and caravan areas, private canal, mooring, and fishing. The park home has internal accommodation briefly comprising of; Entrance Hallway, Dining Area, Lounge, Kitchen, Two Double Bedrooms, Bathroom, Store Room and Utility Room. There are lawned gardens to the side with a patio seating area and a range of plants, shrubs, and trees and there is an allocated parking space to the front. Viewing the property is essential to appreciate the accommodation on offer.
The Elms is an award-winning fully residential luxury retirement park home village, licensed all year round for 339 homes all on a private estate that includes 10 acres of protected parkland, 3 lakes, natural wildlife, and beautiful landscaping. The adjoining canal offers peaceful walks together with private fishing. The homes are surrounded by extremely well-maintained gardens. Residents of The Elms benefit from the convenience of fresh produce brought to the door via mobile butcher, baker, greengrocer services, and regular milk and paper rounds. There is a local bus service available at the entrance to the park. In addition to this, residents run a very successful private minibus service. The setting is one of peace and beauty in conjunction with access to conveniences.
The Elms retirement village is situated on the outskirts of Torksey which offers a Golf Club, many countryside walks, a wealth of historical heritage to explore, and the nearby rural villages of Laughterton and Saxilby. Road and rail links are excellent, with the A1 approximately 15 minutes away and a rail link to London is also available at Newark. The beautiful city of Lincoln, with its shopping and historical attractions, is approximately 12 miles away.
This property includes:Hall
Entering the property into the hall which leads to the kitchen, dining room, bathroom and both bedrooms. It also has two storage cupboards.
Kitchen
3.7m x 3.2m (11.8 sqm) - 12' 1" x 10' 5" (127 sqft)
The large modern kitchen has ample wall and base units in a cream finish with complimentary worktops. The gas oven is housed in a tall unit and there is also a gas hob and extractor, fridge freezer and a white acrylic sink. The flooring is tile effect vinyl. There is also a window overlooking the garden.
Please note, the gas is LPG not mains gas.
Dining Room
2.8m x 2.8m (7.8 sqm) - 9' 2" x 9' 2" (84 sqft)
The dining room whilst open-plan to the living room retains its own character and identity and has plenty of space for a dining table and chairs plus dining room furniture.
Living Room
6m x 3.5m (21 sqm) - 19' 8" x 11' 5" (226 sqft)
The living room is the focal point for this lovely property. As throughout the rest of the park home, the living room is tastefully decorated in light neutral colours and has a beige carpet. It has attractive ceiling and wall lighting. There are two bay windows giving lots of natural light as well as a patio door leading to the garden.
Bedroom (Double)
4m x 3m (12 sqm) - 13' 1" x 9' 10" (129 sqft)
The front double bedroom is again decorated in light, neutral colours and has a beige carpet. There are built in wardrobes, wall lighting and a window overlooking the garden.
Bedroom (Double)
4m x 3m (12 sqm) - 13' 1" x 9' 10" (129 sqft)
The rear double bedroom is again a good size and also has built-in wardrobes, neutral decoration and wall lighting.
Bathroom
2.5m x 2.1m (5.2 sqm) - 8' 2" x 6' 10" (56 sqft)
The bathroom is very stylish and features a large walk-in shower cabinet, modern white wc and wash hand basin, fully tiled floor and walls and an extractor fan.
Annexe
The annex is situated at the rear of the park home. It comprises a storage area, a reception room and the utility room. The current owner is happy to leave the tumble dryer.
Garden
The lovely garden is mainly lawn but also has a patio area, ramp leading to the front door, an area that houses the rotary washing line and a secluded section in which to sit and relax.
Parking
The park home comes with two parking spaces situated to the front of the property.
Please note, all dimensions are approximate / maximums and should not be relied upon for the purposes of floor coverings.
Additional Information:
10 Acres of Protected Parklands
Nature and Wildlife in abundance
Luxury Retirement Village
For the over 50's
Close to local services and amenities
Lincoln within 12miles
2 Double Bedrooms
With built-in wardrobes
Fully Tiled Bathroom
Large walk-in shower
Council Tax:
Band A
Ground Rent:
£1890 Every 12 Months
Be sure to contact EweMove as soon as possible to book your viewing. We look forward to hearing from you.
Marketed by EweMove Sales & Lettings (Scunthorpe South) - Property Reference 26830
Council tax
First listed
Over a month ago24, Fossdyke Walk, The Elms, Torksey, Lincoln LN1 2EY
Placebuzz mortgage repayment calculator
Monthly repayment
The Est. Mortgage is for a 25 years repayment mortgage based on a 10% deposit and a 5.5% annual interest. It is only intended as a guide. Make sure you obtain accurate figures from your lender before committing to any mortgage. Your home may be repossessed if you do not keep up repayments on a mortgage.
24, Fossdyke Walk, The Elms, Torksey, Lincoln LN1 2EY - Streetview
DISCLAIMER: Property descriptions and related information displayed on this page are marketing materials provided by EweMove Sales & Lettings - Scunthorpe South. Placebuzz does not warrant or accept any responsibility for the accuracy or completeness of the property descriptions or related information provided here and they do not constitute property particulars. Please contact EweMove Sales & Lettings - Scunthorpe South for full details and further information.





