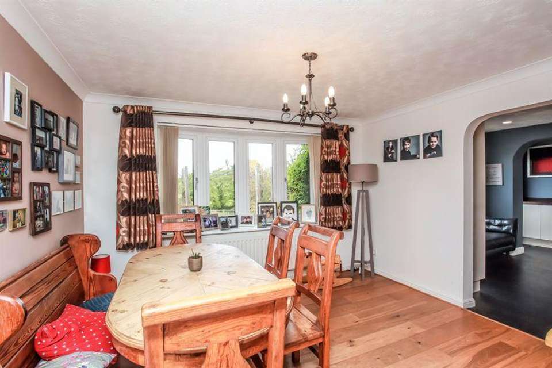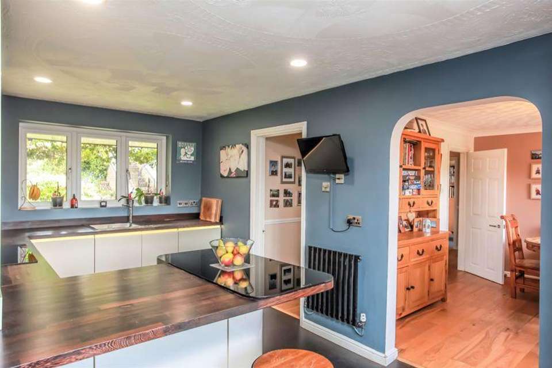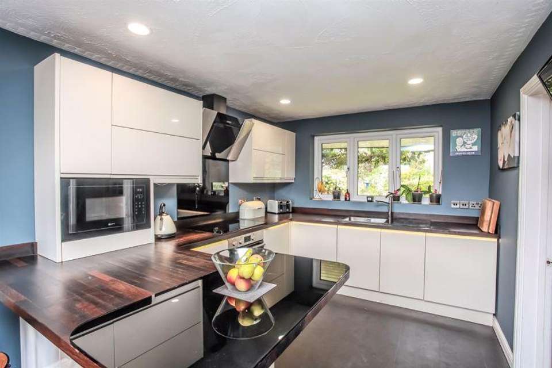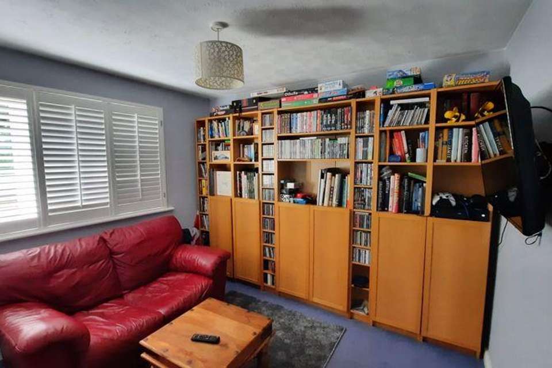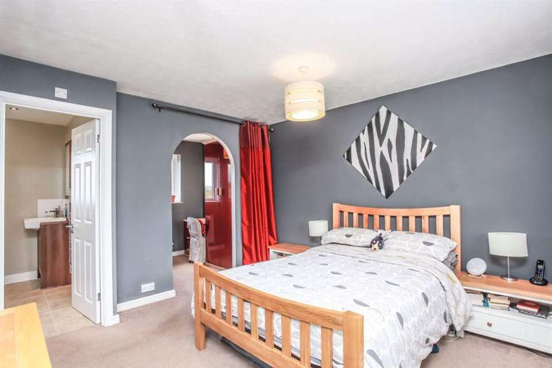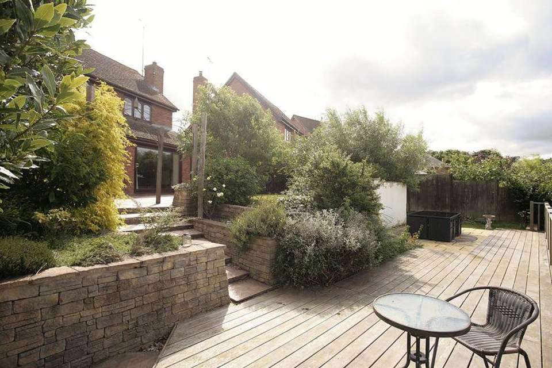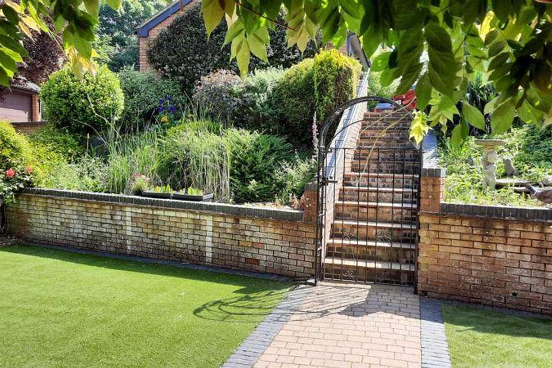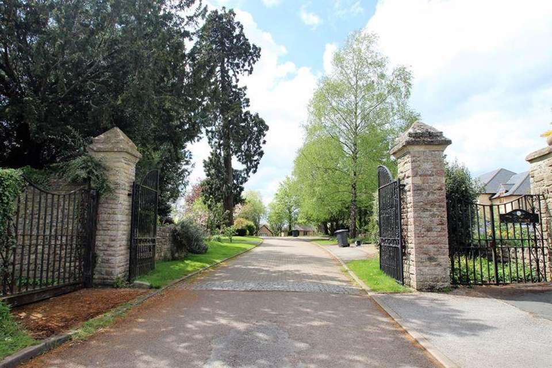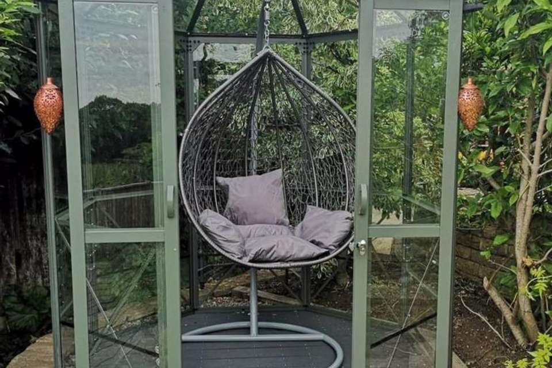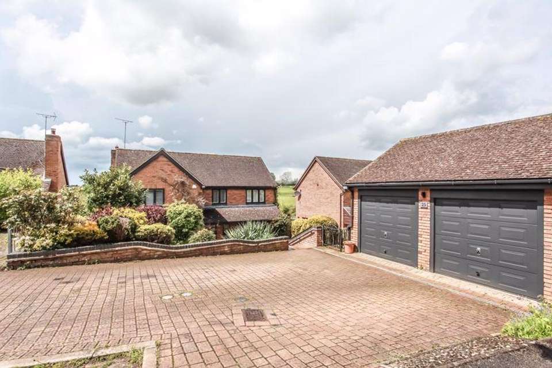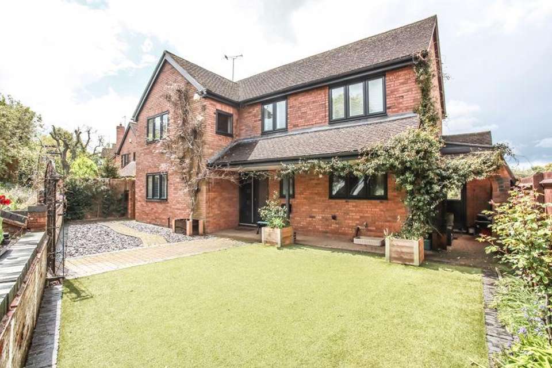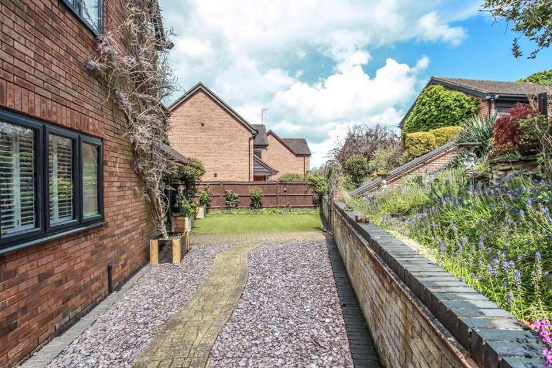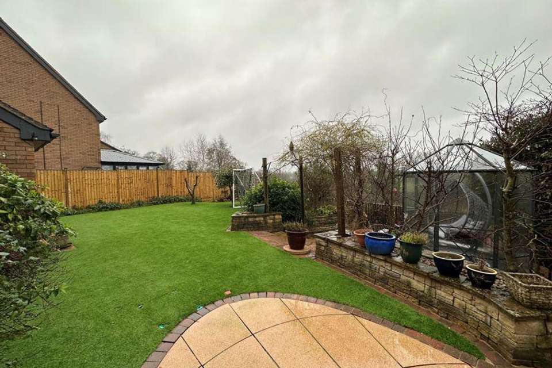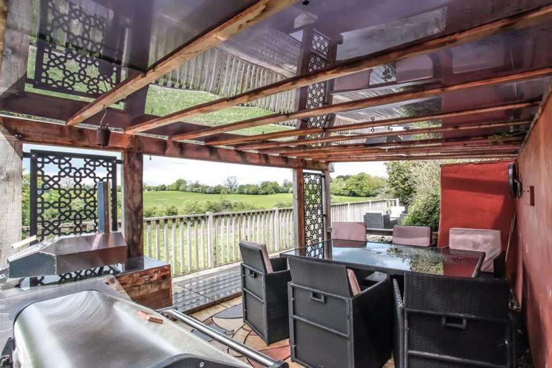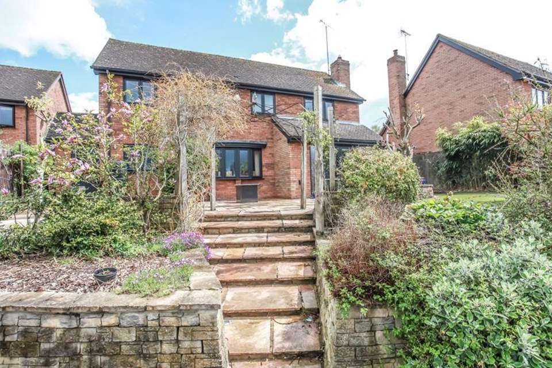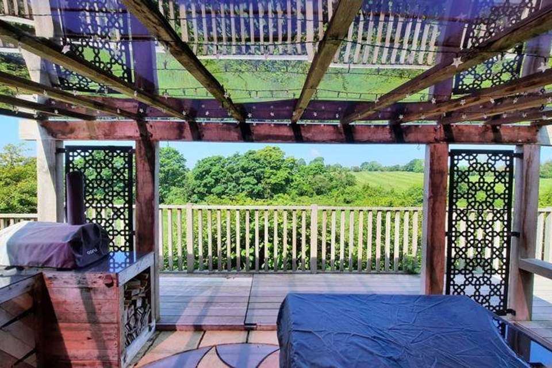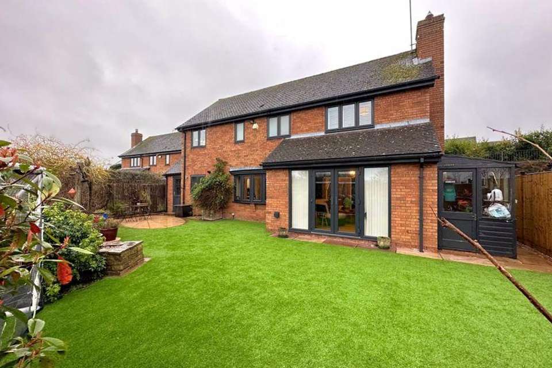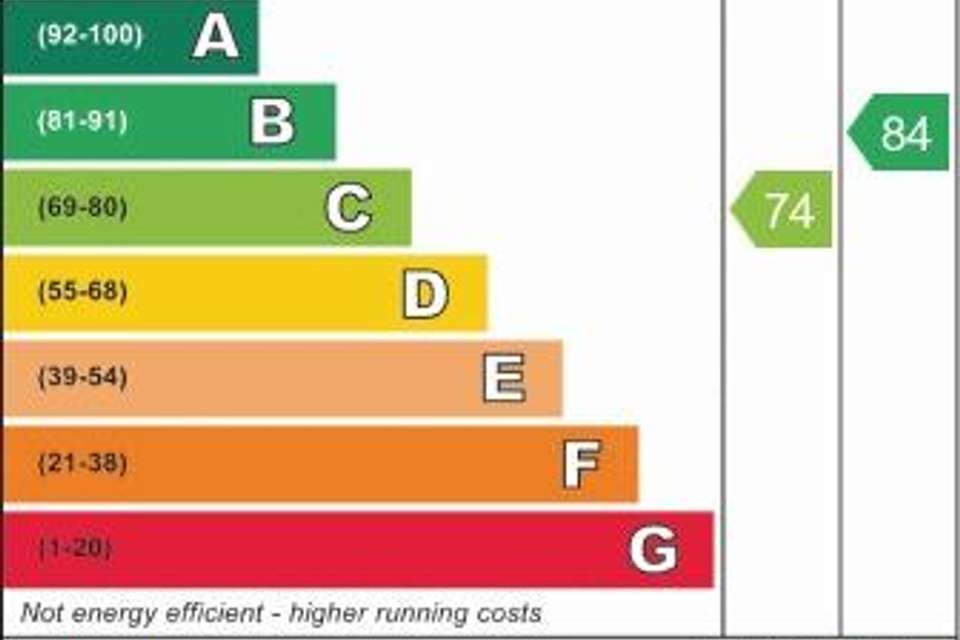4 bedroom detached house for sale
25 Tenlands, Middleton Cheneydetached house
bedrooms
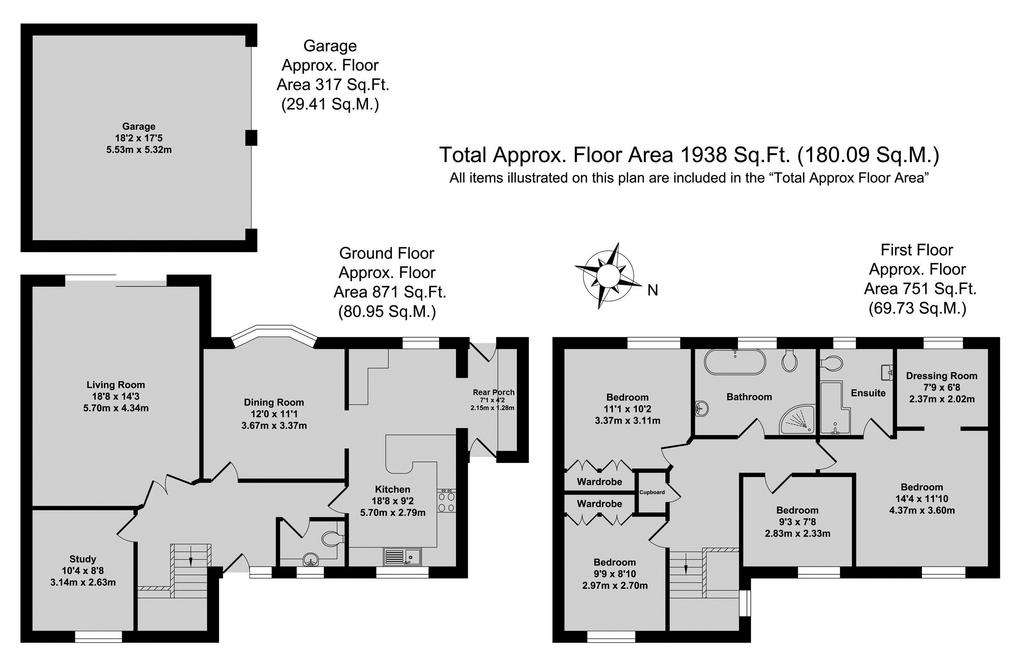
Property photos

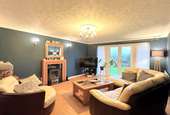
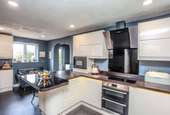
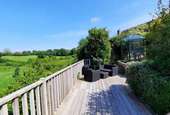
+19
Property description
A superb detached family house located on this highly sought after development with a beautiful landscaped garden backing on to open countryside within this popular and well served village.
The Property
Tenlands, Middleton Cheney is a small and exclusive development of large family homes located on the outskirts of this well served and popular village. Constructed approximately 27 years ago, this well thought out development was built within the grounds of The Holt, Manor House and has an impressive gated entrance.25 Tenlands is located towards the end of the road and has a beautiful landscaped garden which backs on to open countryside. The spacious accommodation is arranged over two floors with three reception rooms and a fitted kitchen/breakfast room. On the first floor the master bedroom has an adjoining dressing room and en-suite bathroom. There are three further bedrooms and a refitted family bathroom. We have prepared a floorplan to show the room sizes and the layout. Some of the main features include:
Situation
Middleton Cheney is one of the larger villages in the area and is by-passed by the A422 Banbury to Brackley Road. Facilities within the village include doctors surgery, chemist, three churches, library, bus service, village store, newsagents, post office, and a choice of public houses. The village also provides both primary and secondary schooling. More comprehensive facilities can be found in the nearby market town of Banbury including the Castle Quay Shopping Centre, and the Spiceball Leisure Centre. There is access to the M40 at Jct 11, and a mainline railway station provides a service to London Marylebone.
Entrance Hallway
A large central hallway with oak flooring, stairs to first floor, door to cloakroom/WC.
Sitting Room
With double doors opening on from the hallway, a modern fireplace with gas fire, oak flooring and French doors opening onto the garden.
Dining Room
A spacious room with oak flooring and a archway leading to the kitchen.
Kitchen
The kitchen has been redesigned and refitted to a high standard with high gloss slabbed wall units and base cabinets and drawers with wenge worktops over housing a sink and drainer and a five ring electric hob with an extractor hood over. Integrated appliances include a double oven, a fridge/freezer, a washing machine and microwave. LVT flooring and doors to the side passage and the rear garden.
Family Room
A useful room located to the front which could be used as an office or a TV room.
First Floor Landing
A spacious landing with a hatch to the loft space and a useful storage cupboard.
Master bedroom
A large bedroom with a separate dressing room and a modern en-suite bathroom.
Bedroom Two
A double room with built in wardrobes.
Bedroom Three
A double room with built in wardrobes.
Bedroom Four
A single room with a window to the front.
Family bathroom
A modern bathroom fitted with a white suite comprising a curved bath, a WC, a wash hand basin and a separate shower cubicle.The floor is tiled and there is a heated towel rail.
Outside
To the front of the property there is a driveway with parking for at least three cars and a double garage. A gated stepped pathway leads through a landscaped terraced garden and down to the front of the house which has an artificial lawn and a paved and shingled area. There is access to the rear with a large shed attached to the house. The rear garden is beautifully landscaped with an a large artificial lawn area and patio adjoining the house. A stepped pathway with well stocked borders leads to a large decked terrace and further patio area offering a high degree of privacy and fantastic views of the surrounding countryside. There is also a covered garden kitchen and dining space which is ideal for outside entertaining.
Garage
A double garage with two electric remote control doors to the front, power and light connected and attic storage space.
Directions
From Banbury proceed in an easterly direction toward Brackley (A422). At the top of Blacklocks Hill continue over the roundabout where signposted to Middleton Cheney. As you enter the village turn left into Queens Street then take the first left through the gated road into Tenlands. Follow the road around to the end where the property will be found on your left.
Additional Information
ServicesAll mains services connected.Local AuthoritySouth Northants District Council. Tax band G.Viewing ArrangementsBy prior arrangement with Round & Jackson.TenureA freehold property.
Council Tax Band: G
The Property
Tenlands, Middleton Cheney is a small and exclusive development of large family homes located on the outskirts of this well served and popular village. Constructed approximately 27 years ago, this well thought out development was built within the grounds of The Holt, Manor House and has an impressive gated entrance.25 Tenlands is located towards the end of the road and has a beautiful landscaped garden which backs on to open countryside. The spacious accommodation is arranged over two floors with three reception rooms and a fitted kitchen/breakfast room. On the first floor the master bedroom has an adjoining dressing room and en-suite bathroom. There are three further bedrooms and a refitted family bathroom. We have prepared a floorplan to show the room sizes and the layout. Some of the main features include:
Situation
Middleton Cheney is one of the larger villages in the area and is by-passed by the A422 Banbury to Brackley Road. Facilities within the village include doctors surgery, chemist, three churches, library, bus service, village store, newsagents, post office, and a choice of public houses. The village also provides both primary and secondary schooling. More comprehensive facilities can be found in the nearby market town of Banbury including the Castle Quay Shopping Centre, and the Spiceball Leisure Centre. There is access to the M40 at Jct 11, and a mainline railway station provides a service to London Marylebone.
Entrance Hallway
A large central hallway with oak flooring, stairs to first floor, door to cloakroom/WC.
Sitting Room
With double doors opening on from the hallway, a modern fireplace with gas fire, oak flooring and French doors opening onto the garden.
Dining Room
A spacious room with oak flooring and a archway leading to the kitchen.
Kitchen
The kitchen has been redesigned and refitted to a high standard with high gloss slabbed wall units and base cabinets and drawers with wenge worktops over housing a sink and drainer and a five ring electric hob with an extractor hood over. Integrated appliances include a double oven, a fridge/freezer, a washing machine and microwave. LVT flooring and doors to the side passage and the rear garden.
Family Room
A useful room located to the front which could be used as an office or a TV room.
First Floor Landing
A spacious landing with a hatch to the loft space and a useful storage cupboard.
Master bedroom
A large bedroom with a separate dressing room and a modern en-suite bathroom.
Bedroom Two
A double room with built in wardrobes.
Bedroom Three
A double room with built in wardrobes.
Bedroom Four
A single room with a window to the front.
Family bathroom
A modern bathroom fitted with a white suite comprising a curved bath, a WC, a wash hand basin and a separate shower cubicle.The floor is tiled and there is a heated towel rail.
Outside
To the front of the property there is a driveway with parking for at least three cars and a double garage. A gated stepped pathway leads through a landscaped terraced garden and down to the front of the house which has an artificial lawn and a paved and shingled area. There is access to the rear with a large shed attached to the house. The rear garden is beautifully landscaped with an a large artificial lawn area and patio adjoining the house. A stepped pathway with well stocked borders leads to a large decked terrace and further patio area offering a high degree of privacy and fantastic views of the surrounding countryside. There is also a covered garden kitchen and dining space which is ideal for outside entertaining.
Garage
A double garage with two electric remote control doors to the front, power and light connected and attic storage space.
Directions
From Banbury proceed in an easterly direction toward Brackley (A422). At the top of Blacklocks Hill continue over the roundabout where signposted to Middleton Cheney. As you enter the village turn left into Queens Street then take the first left through the gated road into Tenlands. Follow the road around to the end where the property will be found on your left.
Additional Information
ServicesAll mains services connected.Local AuthoritySouth Northants District Council. Tax band G.Viewing ArrangementsBy prior arrangement with Round & Jackson.TenureA freehold property.
Council Tax Band: G
Interested in this property?
Council tax
First listed
Over a month agoEnergy Performance Certificate
25 Tenlands, Middleton Cheney
Marketed by
Round & Jackson Estate Agents - Banbury The Office, Oxford Road Banbury, Oxfordshire OX16 9XAPlacebuzz mortgage repayment calculator
Monthly repayment
The Est. Mortgage is for a 25 years repayment mortgage based on a 10% deposit and a 5.5% annual interest. It is only intended as a guide. Make sure you obtain accurate figures from your lender before committing to any mortgage. Your home may be repossessed if you do not keep up repayments on a mortgage.
25 Tenlands, Middleton Cheney - Streetview
DISCLAIMER: Property descriptions and related information displayed on this page are marketing materials provided by Round & Jackson Estate Agents - Banbury. Placebuzz does not warrant or accept any responsibility for the accuracy or completeness of the property descriptions or related information provided here and they do not constitute property particulars. Please contact Round & Jackson Estate Agents - Banbury for full details and further information.





