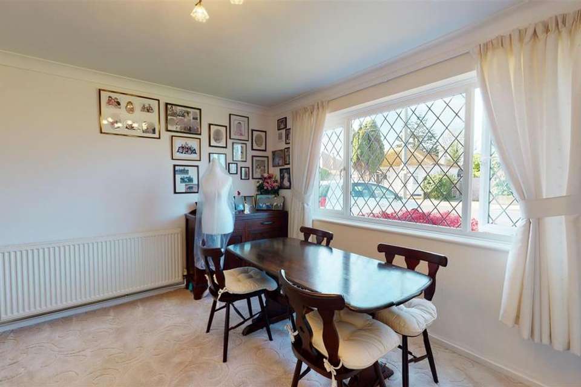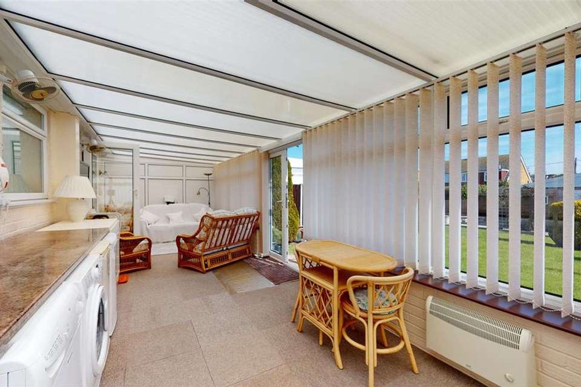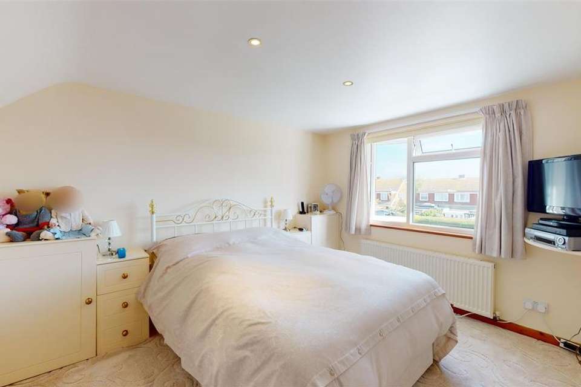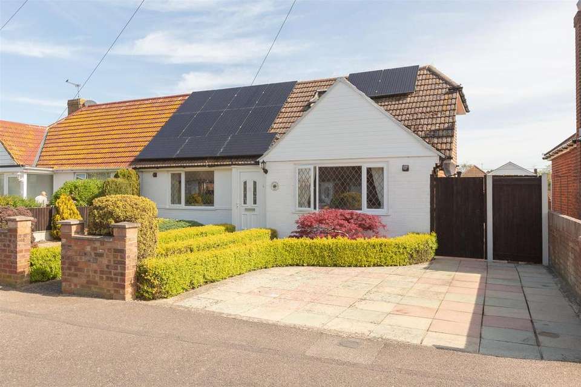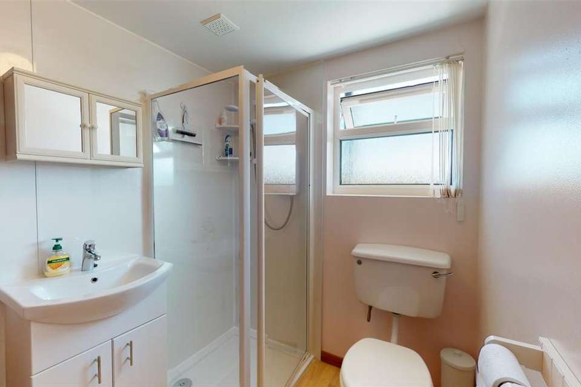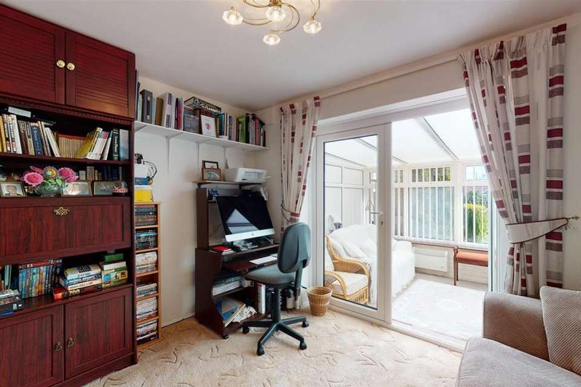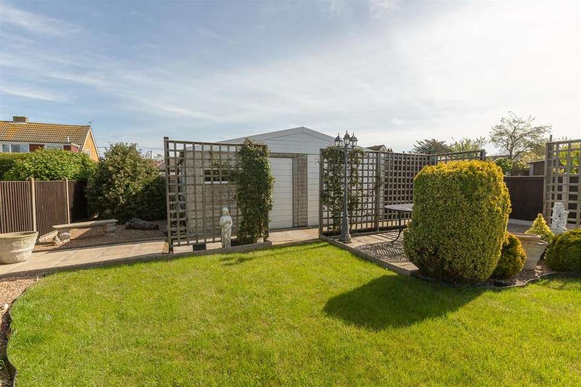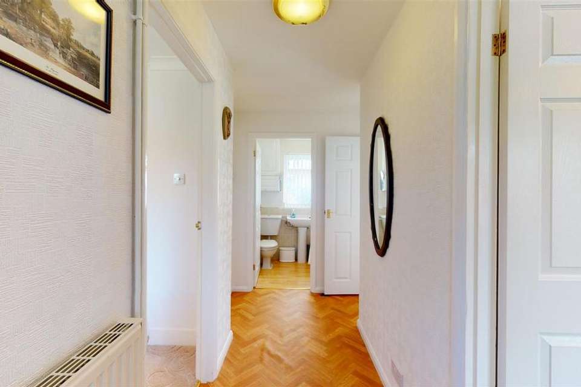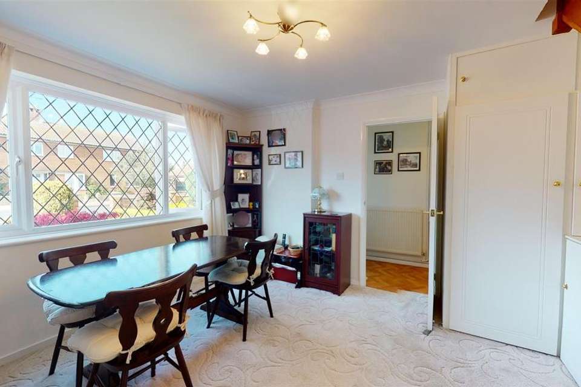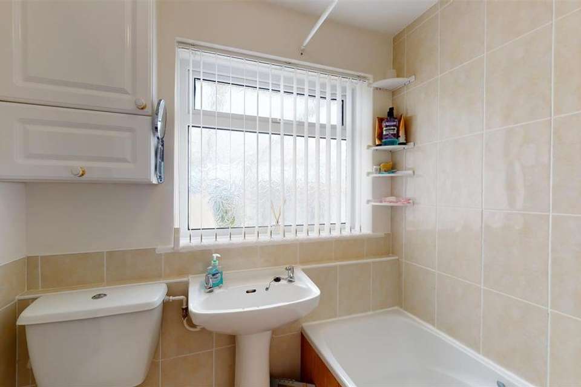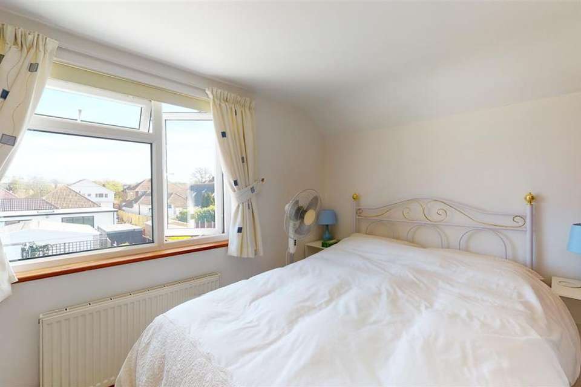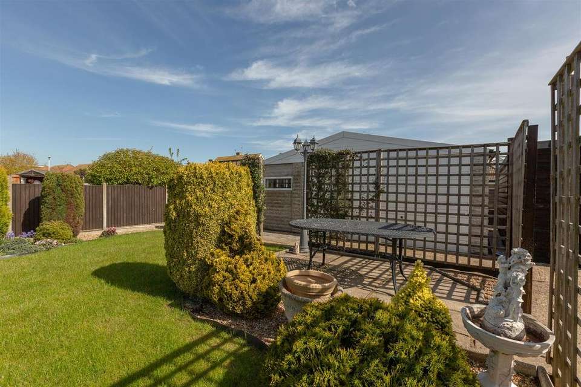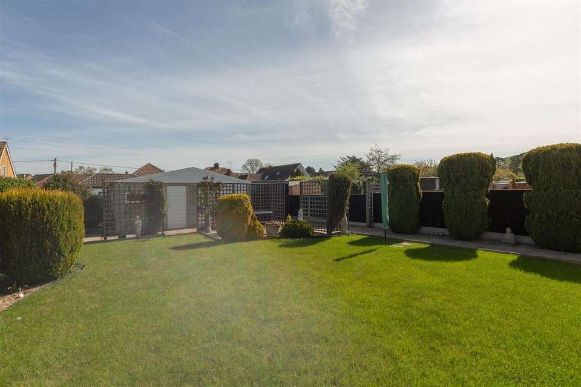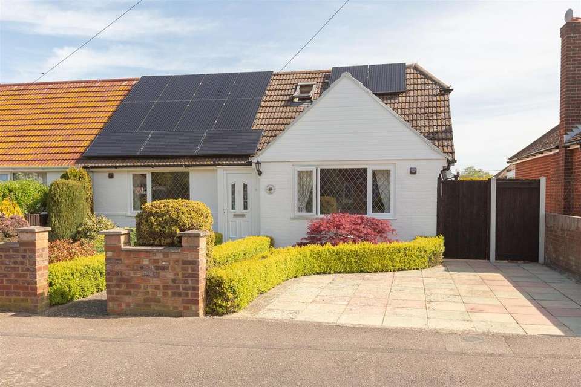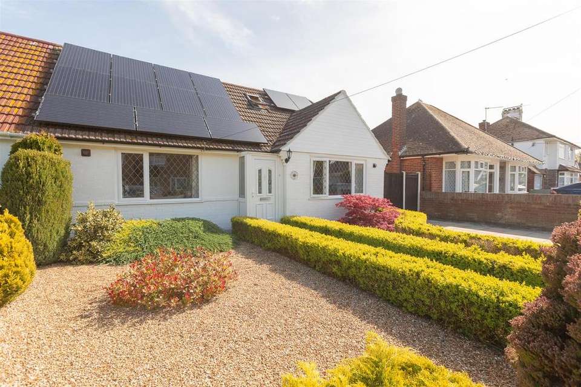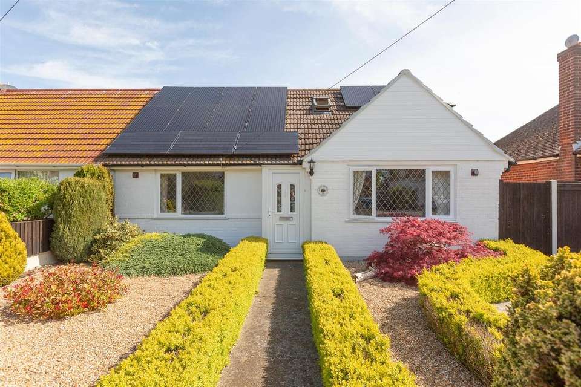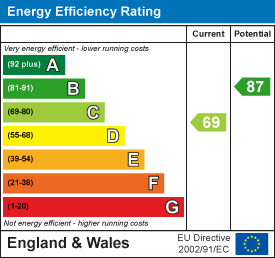4 bedroom semi-detached bungalow for sale
Park Avenue, Birchingtonbungalow
bedrooms
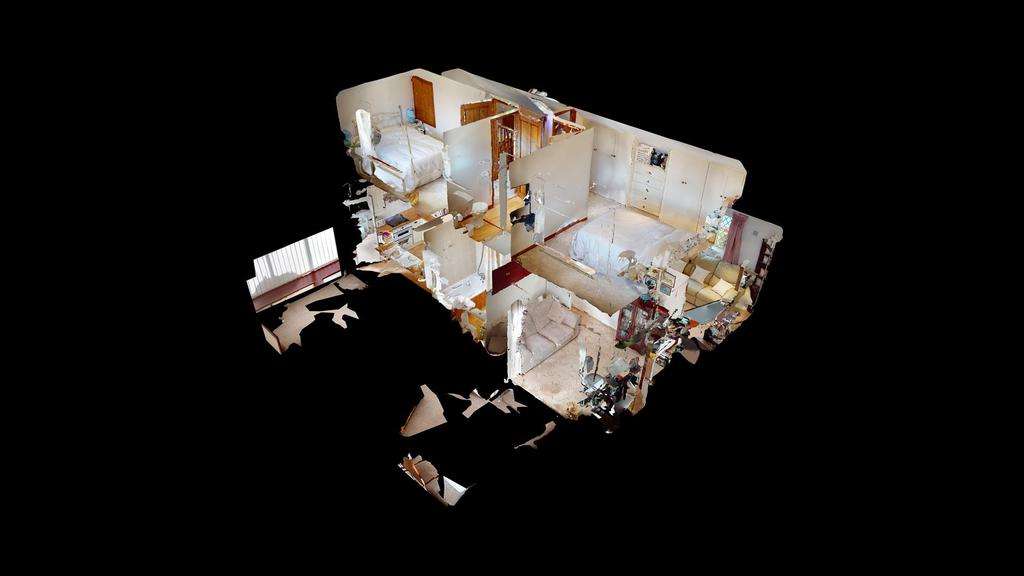
Property photos

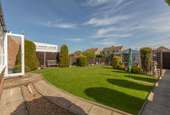
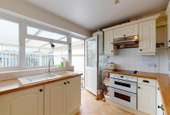
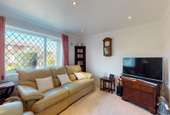
+16
Property description
BEAUTIFUL CHALET BUNGALOW IN THE HEART OF BIRCHINGTON!!
Miles and Barr are delighted to be offering this beautifully presented chalet bungalow. The property boasts two large bedrooms on the first floor, along with an adjoining Jack and Jill en-suite bathroom. On the ground floor there is 2/3 reception rooms depending on the configuration, a generously sized kitchen and a downstairs bathroom. In addition to this there is and expansive conservatory and an ample rear garden garage space perfect as a gym, office or storage space. With off street parking to the front we feel this property would be perfect for a number of different buyers. The property also owns solar panels which contribute to the energy bills. To arrange a viewing please call Miles and Barr Birchington on[use Contact Agent Button].
Birchington was once considered the epitome of modest. That statement may still be considered. Understated opulence: a wealth of late Victorian and Edwardian properties stand alongside flint or cliff-top cottages - Birchington really does have something for everyone. An array of bakers, an ice cream parlour and vintage shops make Birchington the perfect village location to base yourself if you still need to commute to the City. Located just minutes from the A299 with a journey of approximately 75 minutes to the O2 Arena and Greenwich. Of course if youd like a stress-free journey then just take the train from Birchington straight through to London Victoria. Travel in the other direction and just three stops along youll be able to enjoy the seaside towns of Margate, Broadstairs and Ramsgate. There are a number of schools within the village from nursery through to Secondary education and a doctors surgery. Those who enjoy sport will find a magnificent 18 hole golf club, windsurfing along Minnis Bay, (not forgetting the atmospheric Minnis Bar & Restaurant) endless miles of promenade for serious runners, gentle beach-top walks or just follow the Viking Trial bike rides. A popular residential area for young families, London commuters, second home purchasers and retired couples.
Entrance -
Hallway -
Dining Room/Bedroom Three - 4.17m x 3.66m (13'08 x 12'00) -
Lounge - 3.78m x 3.25m (12'05 x 10'08) -
Kitchen - 2.95m x 2.31m (9'08 x 7'07) -
Study/Bedroom Four - 3.45m x 3.02m (11'04 x 9'11) -
Conservatory - 8.53m x 3.05m (28'00 x 10'00) -
Groundfloor Bathroom - 1.75m x 1.40m (5'09 x 4'07) -
First Floor -
Bedroom One - 3.81m x 2.24m (12'06 x 7'04) -
Bedroom Two - 3.45m x 2.74m (11'04 x 9'30) -
Jack&Jill Bathroom - 2.13m x 1.70m (7'50 x 5'07) -
External -
Rear Garden Garage - 5.49m x 4.72m (18'00 x 15'6) -
Rear Garden -
Off Street Parking -
Miles and Barr are delighted to be offering this beautifully presented chalet bungalow. The property boasts two large bedrooms on the first floor, along with an adjoining Jack and Jill en-suite bathroom. On the ground floor there is 2/3 reception rooms depending on the configuration, a generously sized kitchen and a downstairs bathroom. In addition to this there is and expansive conservatory and an ample rear garden garage space perfect as a gym, office or storage space. With off street parking to the front we feel this property would be perfect for a number of different buyers. The property also owns solar panels which contribute to the energy bills. To arrange a viewing please call Miles and Barr Birchington on[use Contact Agent Button].
Birchington was once considered the epitome of modest. That statement may still be considered. Understated opulence: a wealth of late Victorian and Edwardian properties stand alongside flint or cliff-top cottages - Birchington really does have something for everyone. An array of bakers, an ice cream parlour and vintage shops make Birchington the perfect village location to base yourself if you still need to commute to the City. Located just minutes from the A299 with a journey of approximately 75 minutes to the O2 Arena and Greenwich. Of course if youd like a stress-free journey then just take the train from Birchington straight through to London Victoria. Travel in the other direction and just three stops along youll be able to enjoy the seaside towns of Margate, Broadstairs and Ramsgate. There are a number of schools within the village from nursery through to Secondary education and a doctors surgery. Those who enjoy sport will find a magnificent 18 hole golf club, windsurfing along Minnis Bay, (not forgetting the atmospheric Minnis Bar & Restaurant) endless miles of promenade for serious runners, gentle beach-top walks or just follow the Viking Trial bike rides. A popular residential area for young families, London commuters, second home purchasers and retired couples.
Entrance -
Hallway -
Dining Room/Bedroom Three - 4.17m x 3.66m (13'08 x 12'00) -
Lounge - 3.78m x 3.25m (12'05 x 10'08) -
Kitchen - 2.95m x 2.31m (9'08 x 7'07) -
Study/Bedroom Four - 3.45m x 3.02m (11'04 x 9'11) -
Conservatory - 8.53m x 3.05m (28'00 x 10'00) -
Groundfloor Bathroom - 1.75m x 1.40m (5'09 x 4'07) -
First Floor -
Bedroom One - 3.81m x 2.24m (12'06 x 7'04) -
Bedroom Two - 3.45m x 2.74m (11'04 x 9'30) -
Jack&Jill Bathroom - 2.13m x 1.70m (7'50 x 5'07) -
External -
Rear Garden Garage - 5.49m x 4.72m (18'00 x 15'6) -
Rear Garden -
Off Street Parking -
Council tax
First listed
Over a month agoEnergy Performance Certificate
Park Avenue, Birchington
Placebuzz mortgage repayment calculator
Monthly repayment
The Est. Mortgage is for a 25 years repayment mortgage based on a 10% deposit and a 5.5% annual interest. It is only intended as a guide. Make sure you obtain accurate figures from your lender before committing to any mortgage. Your home may be repossessed if you do not keep up repayments on a mortgage.
Park Avenue, Birchington - Streetview
DISCLAIMER: Property descriptions and related information displayed on this page are marketing materials provided by Miles & Barr - Birchington. Placebuzz does not warrant or accept any responsibility for the accuracy or completeness of the property descriptions or related information provided here and they do not constitute property particulars. Please contact Miles & Barr - Birchington for full details and further information.





