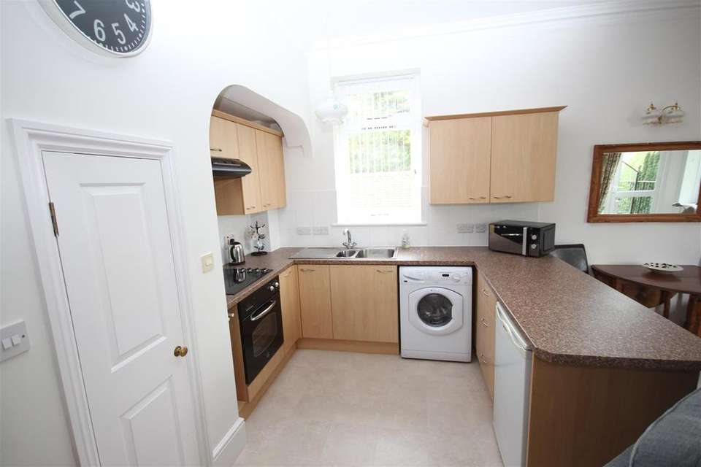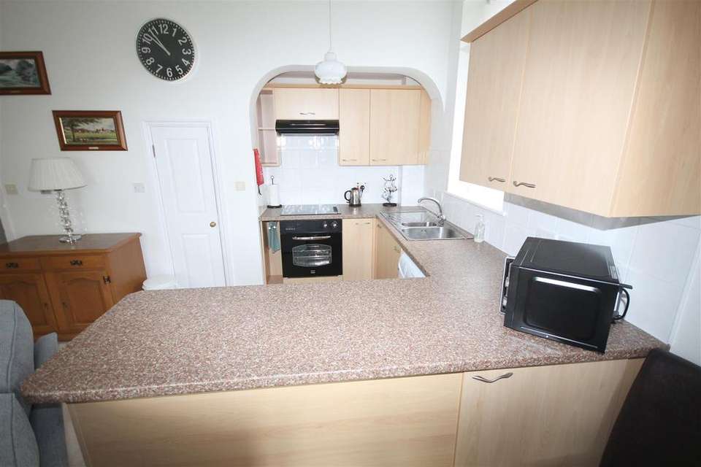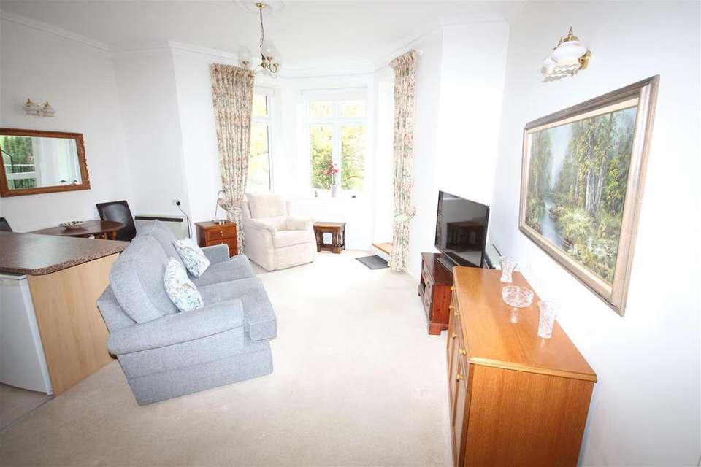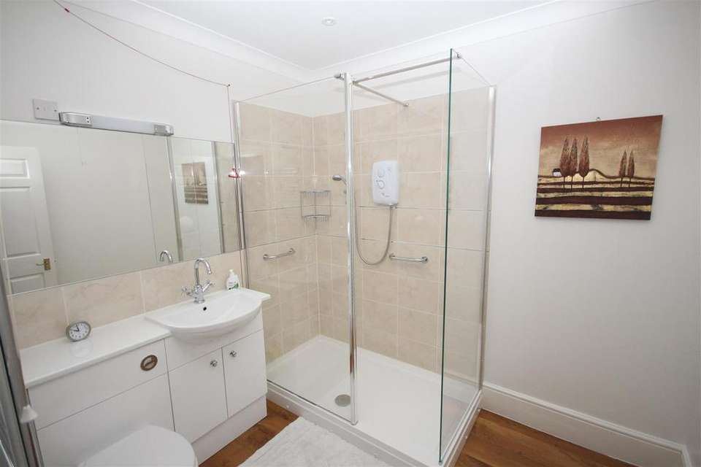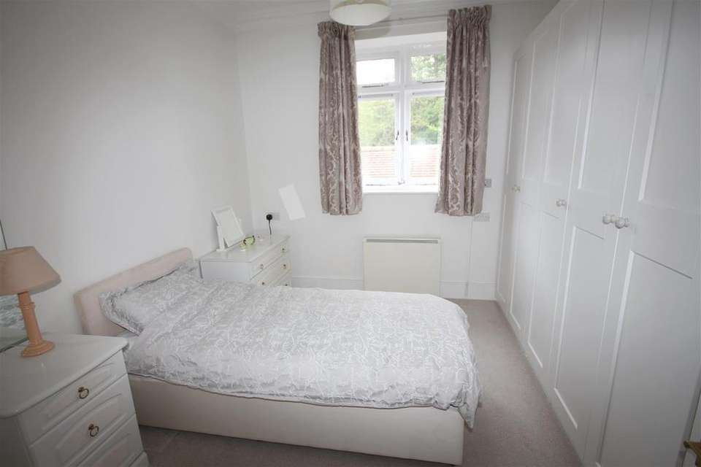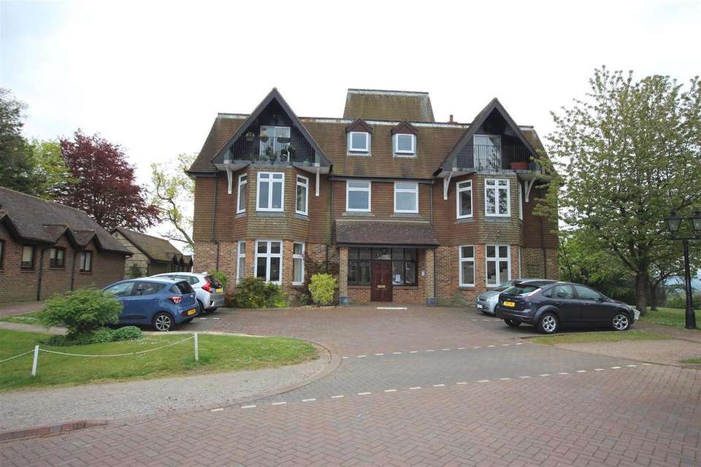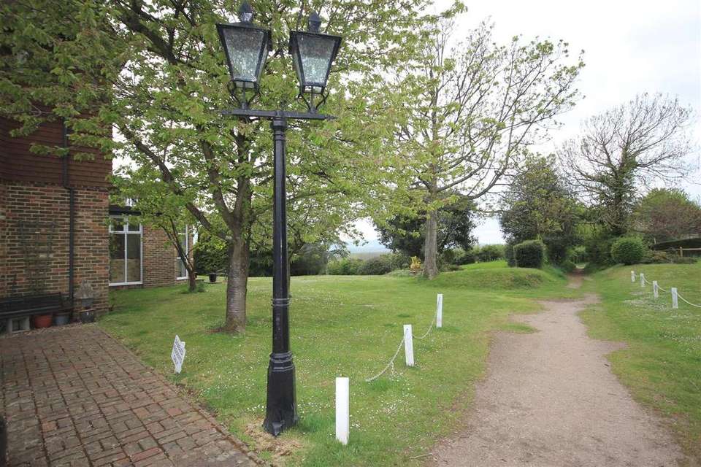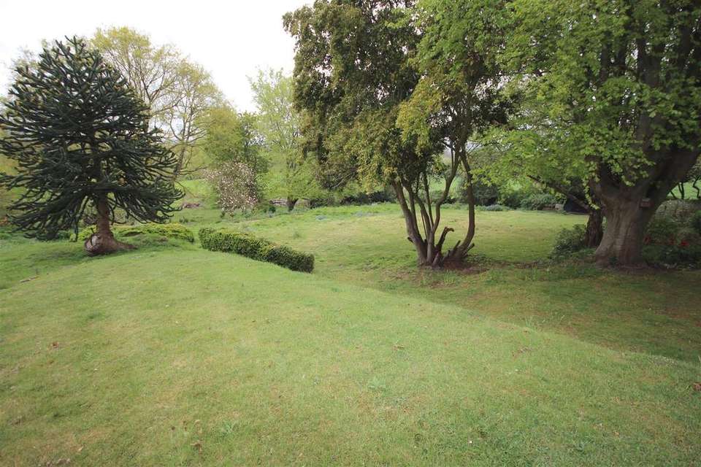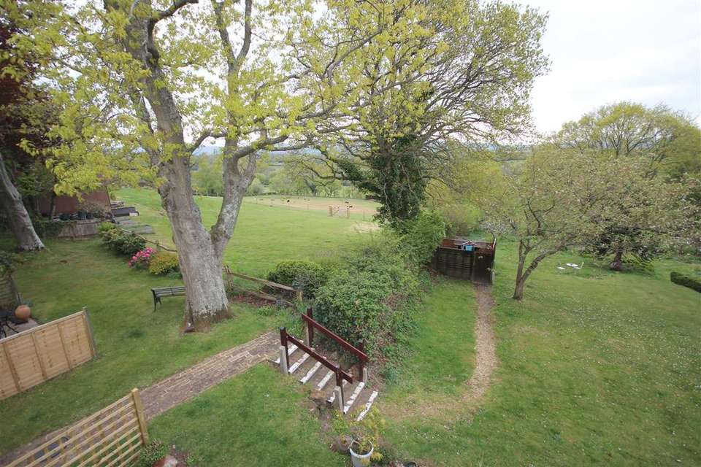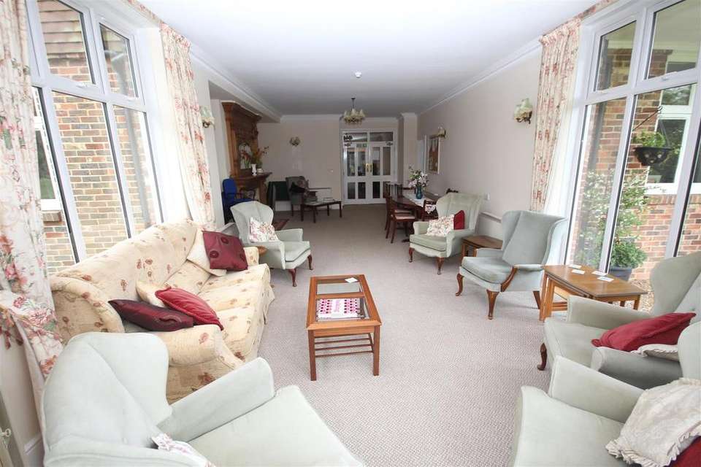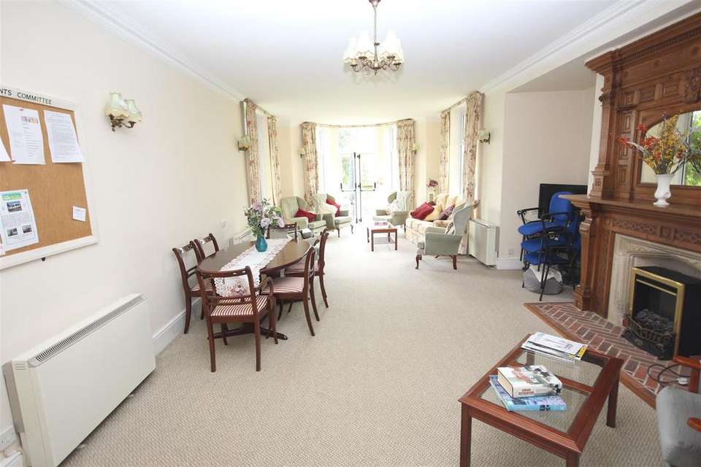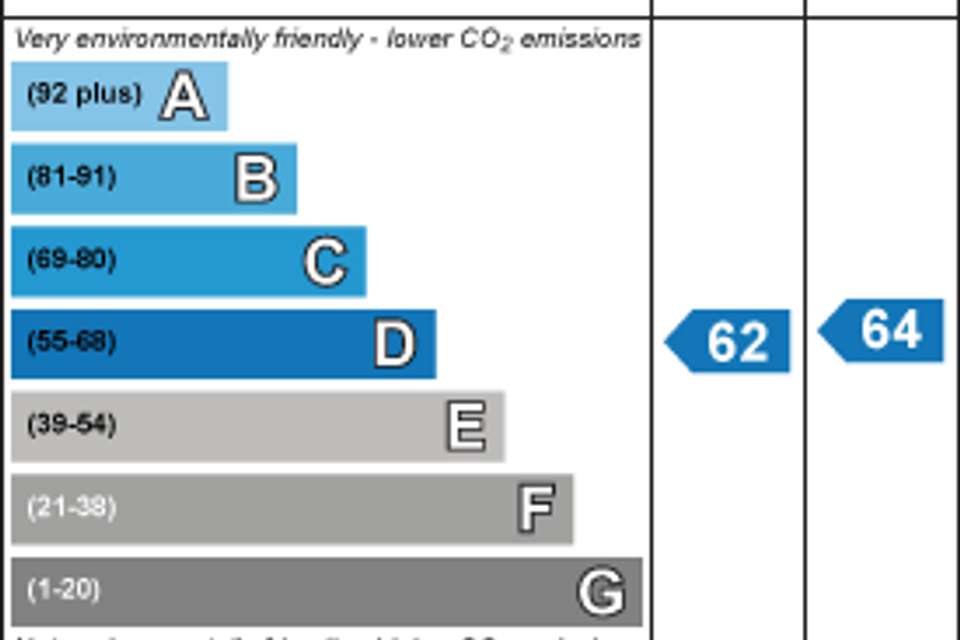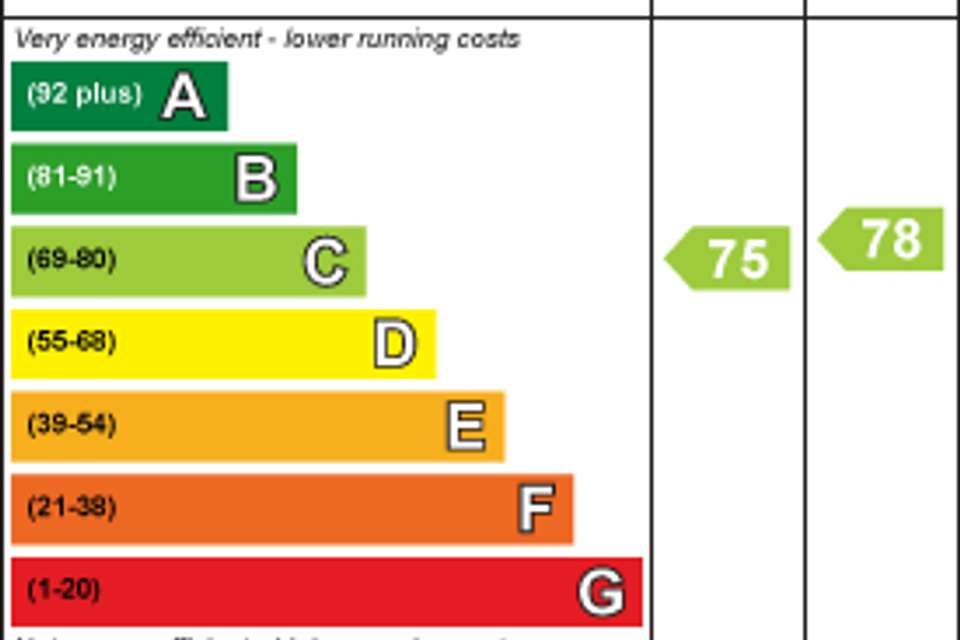1 bedroom flat for sale
Springhills, Henfieldflat
bedroom
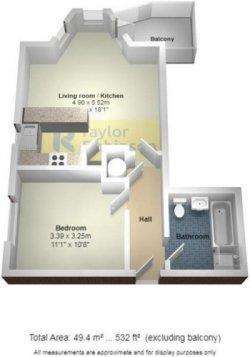
Property photos

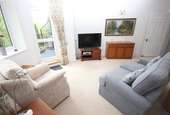
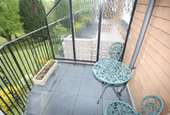
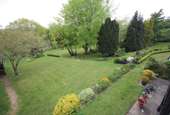
+14
Property description
A WELL PRESENTED First Floor WARDEN ASSISTED APARTMENT Situated on the South Side of Henfield Village Within a Level Walk to the Village Centre
Situation - Springhills is situated on the south side of Henfield village which offers local amenities including shopping facilities, village hall, library, health centre, churches, primary school and sports centre. A bus service passes through the village to the town centres of Horsham and Brighton offering a more comprehensive shopping and leisure facilities. The nearest mainline stations are at Hassocks, Burgess Hill, Horsham, Haywards Heath and Shoreham-by-Sea. Crawley, Gatwick Airport and London are accessible via the A23/M23.
Discription - The property is a first floor apartment which forms part of a small development of 28 warden assisted retirement homes on the south side of the village, built approximately 32 years ago with an age restriction of 55. The accommodation is arranged on the first floor comprising of entrance hall with airing cupboard, doors lead to the south facing living room/kitchen with glazed door onto south facing balcony, bedroom and shower room. The property benefits from electric heating and double-glazing. Outside, are large communal gardens with views across the surrounding Sussex countryside.
Within the main building are communal facilities including a sitting room, kitchen, cloakrooms and a facility to accommodate family and friends in a guest bedroom with en-suite shower room.
The accommodation in brief comprises as follows:
Main Entrance - Leading to:
Main Entrance Hall - Lift and stairs to upper floors.
Landing - Large lockable storage cupboard.
Private Front Door - Cupboard housing electric meter.
Entrance Hall - Night storage heater, two trip switch fuse boxes, entry phone, telephone point, airing cupboard housing hot water tank with dual immersion heater, cold water tank and slatted shelving.
Living Room/Kitchen - Kitchen Area: Part ceramic tiled with range of base units with worksurfaces over incorporating stainless steel one and half single drainer sink unit with mixer tap and inset Belling four ring electric hob with electric oven under, rails for tea towels and washing machine/dryer, peninsular unit with drawers and fridge. Matching range of eye-level units incorporating three speed extractor fan with light, shelving, sealed unit double-glazed window, fitted broom cupboard with shelving.
Sitting Room: 'L' shaped, plastered and ornate coved ceiling, two wall light points, night storage heater, t.v point, upvc double glazed bay window with superb uninterrupted views over surrounding countryside towards the South Downs, upvc double-glazed door leading to a south facing private balcony.
Bedroom - Night storage heater, good range of fitted wardrobe cupboards incorporating shelving and drawer units, t.v point and sealed unit double-glazed window,
Newly Fitted Shower Room - Part ceramic tiled, walk-in fully tiled double shower with grab rails and fitted electric Triton TAG shower, vanitory unit with inset wash hand basin, monochrome tap and cupboards under, close coupled low-level w.c with concealed cistern. Shelved cupboard, large wall mounted mirror with strip light and shaver point, electric radiator/towel rail, plastered ceiling with inset spotlights.
Outside -
Private Balcony - Accessed from the sitting room via a upvc double-glazed door with uninterrupted views over adjoining countryside.
Communal Gardens - Large communal gardens surround the property and are well maintained and provided for the benefit of the residents. From some areas of the garden are superb views over surrounding Sussex countryside and the South Downs in the distance. There is an area of parking for both residents and visitors.
Garaging - There are at times garages available to rent at approximately £80.00 per month.
Lease - Remainder of 125 year lease (from 1986)
Ground Rent - £350.00 per annum (Approx.)
Maintenance - £230.00 Per Calendar Month (Approx.)
Agents Note - Please note that the floor plan shows a bathroom, this has now been altered to a shower room (there is no longer a bath)
The wardens are not medically trained and are there to assist.
Property Misdescription Act 1991 - Although every effort has been taken in the production of these particulars, prospective purchasers should note: 1. All measurements are approximate. 2. Services to the property, appliances and fittings included in the sale are believed to be in working order (although they may have not been checked). 3. Prospective purchasers are advised to arrange their own tests and/or survey before proceeding with the purchase. 4. The agent has not checked the deeds to verify the boundaries. Intending purchasers should satisfy themselves via their solicitor as to the actual boundaries of the property.
Situation - Springhills is situated on the south side of Henfield village which offers local amenities including shopping facilities, village hall, library, health centre, churches, primary school and sports centre. A bus service passes through the village to the town centres of Horsham and Brighton offering a more comprehensive shopping and leisure facilities. The nearest mainline stations are at Hassocks, Burgess Hill, Horsham, Haywards Heath and Shoreham-by-Sea. Crawley, Gatwick Airport and London are accessible via the A23/M23.
Discription - The property is a first floor apartment which forms part of a small development of 28 warden assisted retirement homes on the south side of the village, built approximately 32 years ago with an age restriction of 55. The accommodation is arranged on the first floor comprising of entrance hall with airing cupboard, doors lead to the south facing living room/kitchen with glazed door onto south facing balcony, bedroom and shower room. The property benefits from electric heating and double-glazing. Outside, are large communal gardens with views across the surrounding Sussex countryside.
Within the main building are communal facilities including a sitting room, kitchen, cloakrooms and a facility to accommodate family and friends in a guest bedroom with en-suite shower room.
The accommodation in brief comprises as follows:
Main Entrance - Leading to:
Main Entrance Hall - Lift and stairs to upper floors.
Landing - Large lockable storage cupboard.
Private Front Door - Cupboard housing electric meter.
Entrance Hall - Night storage heater, two trip switch fuse boxes, entry phone, telephone point, airing cupboard housing hot water tank with dual immersion heater, cold water tank and slatted shelving.
Living Room/Kitchen - Kitchen Area: Part ceramic tiled with range of base units with worksurfaces over incorporating stainless steel one and half single drainer sink unit with mixer tap and inset Belling four ring electric hob with electric oven under, rails for tea towels and washing machine/dryer, peninsular unit with drawers and fridge. Matching range of eye-level units incorporating three speed extractor fan with light, shelving, sealed unit double-glazed window, fitted broom cupboard with shelving.
Sitting Room: 'L' shaped, plastered and ornate coved ceiling, two wall light points, night storage heater, t.v point, upvc double glazed bay window with superb uninterrupted views over surrounding countryside towards the South Downs, upvc double-glazed door leading to a south facing private balcony.
Bedroom - Night storage heater, good range of fitted wardrobe cupboards incorporating shelving and drawer units, t.v point and sealed unit double-glazed window,
Newly Fitted Shower Room - Part ceramic tiled, walk-in fully tiled double shower with grab rails and fitted electric Triton TAG shower, vanitory unit with inset wash hand basin, monochrome tap and cupboards under, close coupled low-level w.c with concealed cistern. Shelved cupboard, large wall mounted mirror with strip light and shaver point, electric radiator/towel rail, plastered ceiling with inset spotlights.
Outside -
Private Balcony - Accessed from the sitting room via a upvc double-glazed door with uninterrupted views over adjoining countryside.
Communal Gardens - Large communal gardens surround the property and are well maintained and provided for the benefit of the residents. From some areas of the garden are superb views over surrounding Sussex countryside and the South Downs in the distance. There is an area of parking for both residents and visitors.
Garaging - There are at times garages available to rent at approximately £80.00 per month.
Lease - Remainder of 125 year lease (from 1986)
Ground Rent - £350.00 per annum (Approx.)
Maintenance - £230.00 Per Calendar Month (Approx.)
Agents Note - Please note that the floor plan shows a bathroom, this has now been altered to a shower room (there is no longer a bath)
The wardens are not medically trained and are there to assist.
Property Misdescription Act 1991 - Although every effort has been taken in the production of these particulars, prospective purchasers should note: 1. All measurements are approximate. 2. Services to the property, appliances and fittings included in the sale are believed to be in working order (although they may have not been checked). 3. Prospective purchasers are advised to arrange their own tests and/or survey before proceeding with the purchase. 4. The agent has not checked the deeds to verify the boundaries. Intending purchasers should satisfy themselves via their solicitor as to the actual boundaries of the property.
Council tax
First listed
Over a month agoEnergy Performance Certificate
Springhills, Henfield
Placebuzz mortgage repayment calculator
Monthly repayment
The Est. Mortgage is for a 25 years repayment mortgage based on a 10% deposit and a 5.5% annual interest. It is only intended as a guide. Make sure you obtain accurate figures from your lender before committing to any mortgage. Your home may be repossessed if you do not keep up repayments on a mortgage.
Springhills, Henfield - Streetview
DISCLAIMER: Property descriptions and related information displayed on this page are marketing materials provided by Stevens - Henfield. Placebuzz does not warrant or accept any responsibility for the accuracy or completeness of the property descriptions or related information provided here and they do not constitute property particulars. Please contact Stevens - Henfield for full details and further information.





