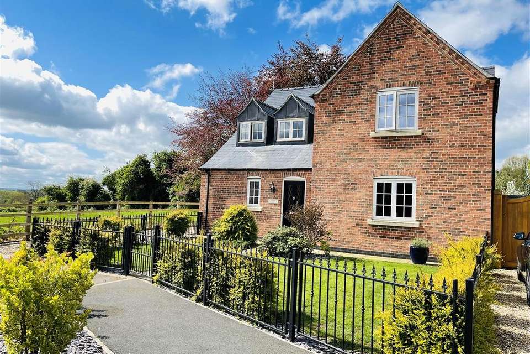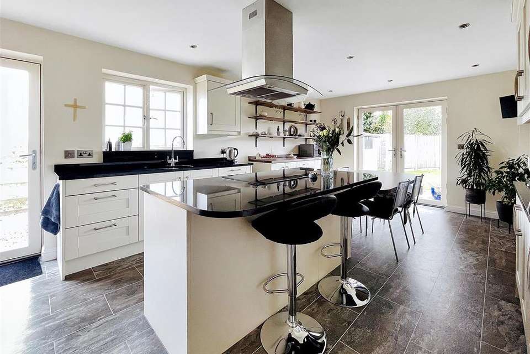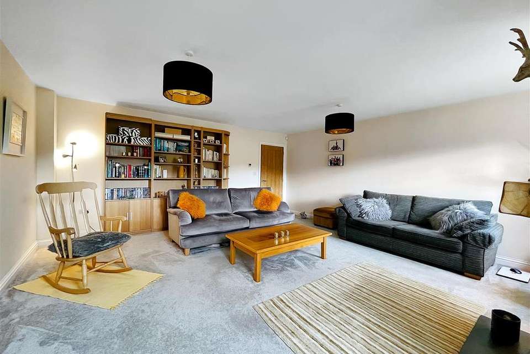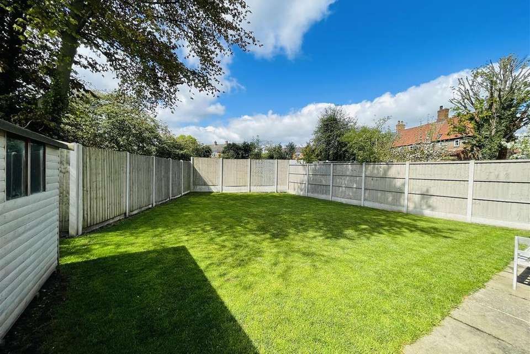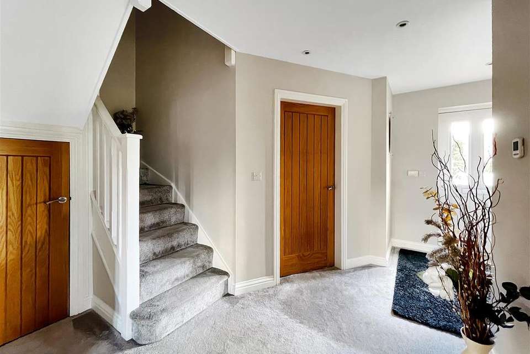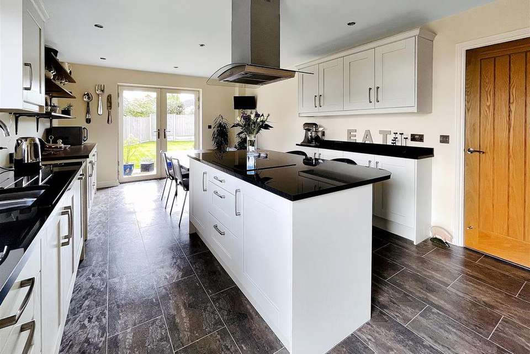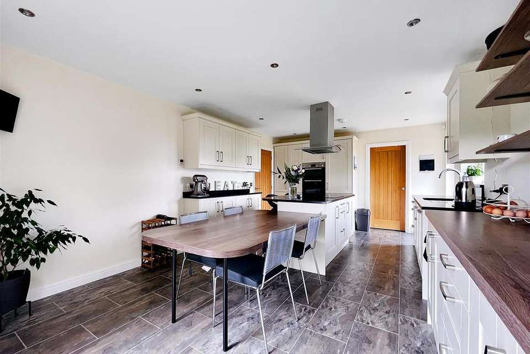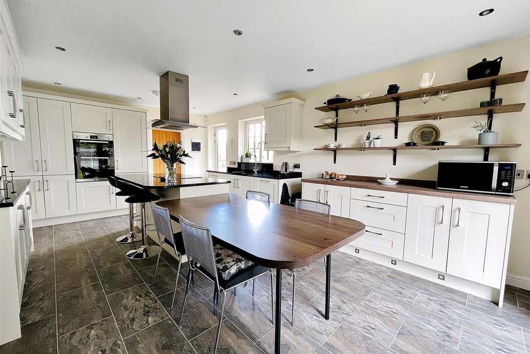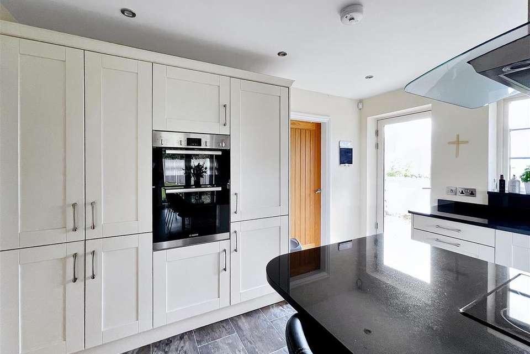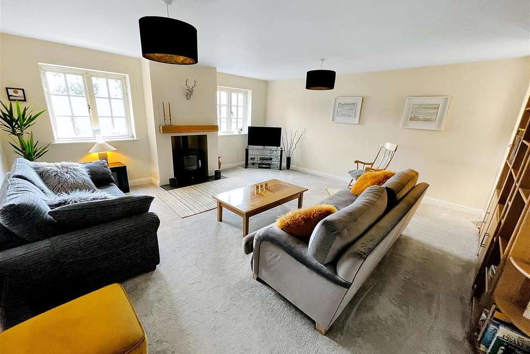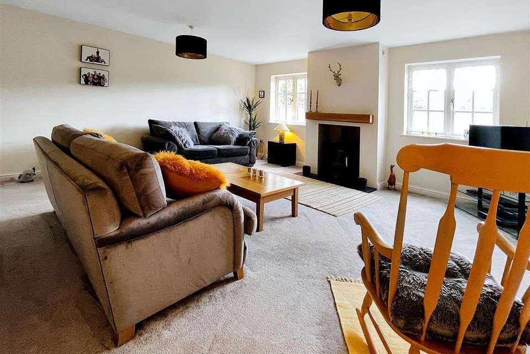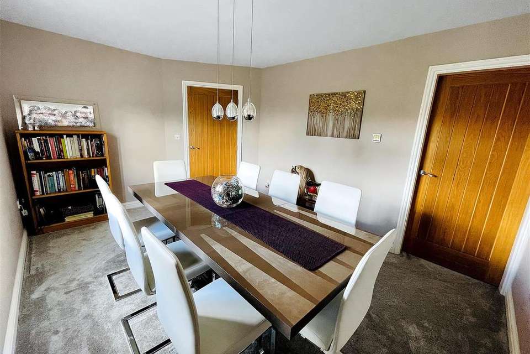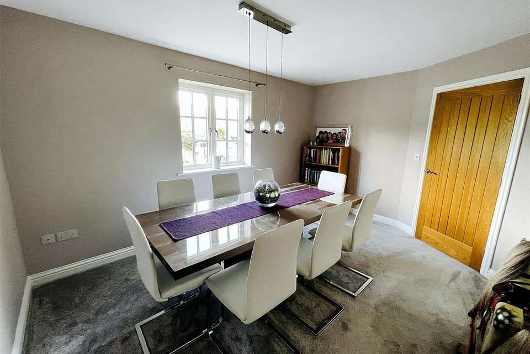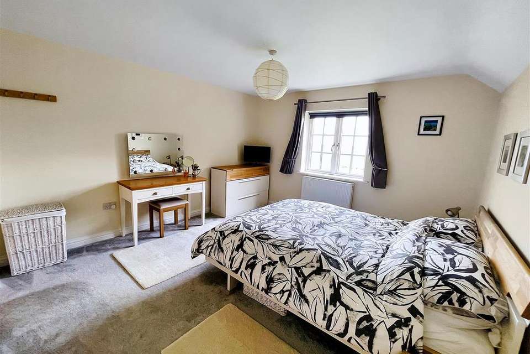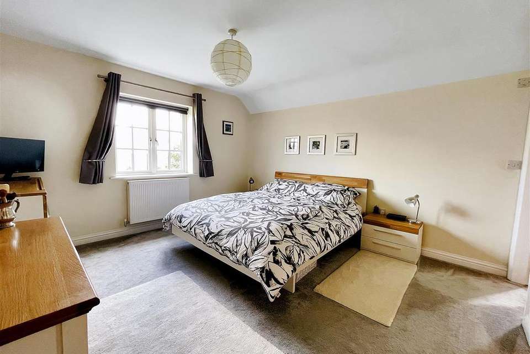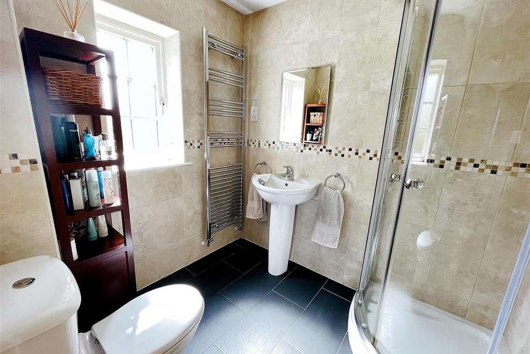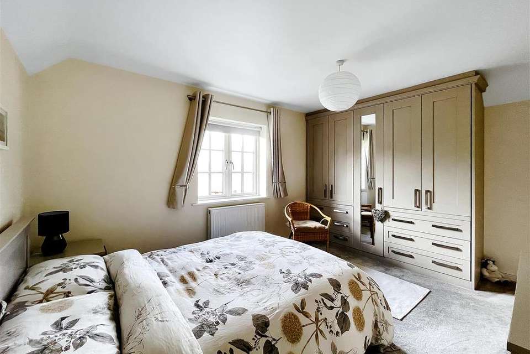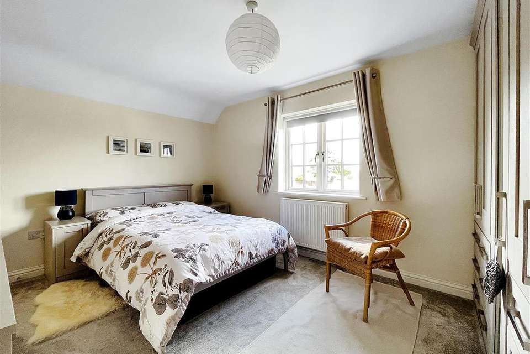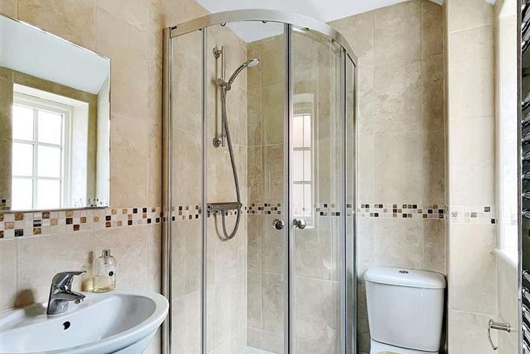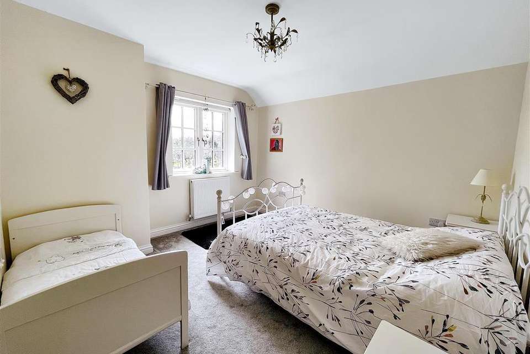£499,000
4 bedroom detached house for sale
Main Street, Upton, NewarkProperty description
* AN INDIVIDUAL DETACHED HOUSE * SUPERBLY LOCATED WITH OPEN VIEWS * APPROXIMATELY 1900 SQ FT * EXCELLENT FAMILY ORIENTATED ACCOMOOATION * WELCOMING RECEPTION HALL * LARGE LOUNGE WITH LOG BURNER * FANTASTIC LIVING STYLE KITCHEN * DINING ROOM * USEFUL UTILITY ROOM AND GROUND FLOOR WC * FOUR DOUBLE BEDROOMS * BATHROOM PLUS X 2 EN SUITES * ATTRACTIVE LANDSCAPED GARDENS * GRAVELLED DRIVEWAY PARKING FOR SEVERAL CARS *
Superbly positioned and immaculately appointed throughout, this attractive detached home was constructed c. 2016 to a high specification and offers an excellent level of accommodation extending to approximately 1900 square feet.
Set back from the road and with open views to the side, this beautifully presented home will no doubt be of huge appeal, in particular to families looking to take advantage of the excellent school catchments and the versatile level of accommodation which in brief comprises: a welcoming hall with storage, a large dining room, a fantastic fitted living style kitchen with island units and French doors onto the rear garden and a large lounge with log burner. There is a useful utility room and ground floor W/C whilst to the 1st floor is a spacious landing, 4 double bedrooms, the main family bathroom and 2 en-suite shower rooms.
Outside are attractive landscaped gardens to the front and rear, all relatively low maintenance and including driveway parking to the side of the property for several cars.
Viewing is highly recommended to fully appreciate the space, specification and fantastic position of this individual family sized home.
Accommodation - A part glazed door leads into the entrance hall.
Entrance Hall - A spacious and welcoming hallway with turning staircase rising to the 1st floor, and useful understairs storage cupboard, the security alarm control panel, spotlights to the ceiling an doors off to rooms.
Dining Room - A spacious and versatile reception room, currently used as a dining room and working equally well as a playroom/family room. With double glazed window to the front elevation, TV point and access to the boiler room (housing the Ideal Logic, hot water cylinder, thermostat and shelving)
Lounge - A wonderful reception room with 2 double glazed windows to the rear aspect and a feature fireplace with oak mantle and housing a floorstanding wood burner.
Large Living Kitchen - A superb living style kitchen, fitted with a range of ivory coloured base and wall units with granite worktops and featuring aa breakfast bar island unit with 4 zone electric hob and chimney style extractor hood over. Further appliances include an integrated fridge freezer, dishwasher and an eye-level double oven. There is an undermounted 1 1/2 bowl sink with swan neck mixer tap and drainer grooves to the side, a fixed 5 seater breakfast table, TV point, a double glazed window and door to the side aspect and double glazed French doors leading onto the rear garden.
Utility Room - With double glazed window to the side elevation and fitted with a single base unit with granite worktop, a stainless steel single drainer sink with mixer tap and space beneath for appliances including plumbing for a washing machine.
Ground Floor W/C - With tiled flooring and part tiles walls, a double glaze window to the front aspect and fitted with a modern suite including a close coupled toilet and a corner vanity wash basin with mixer tap and cupboard below.
1st Floor Landing - A large landing with useful built-in storage cupboard, a central heating radiator and access hatch to the roof space.
Bedroom One - A fantastic double bedroom with central heating radiator, double glazed window to the side aspect, a built-in double wardrobe and a door into the en-suite shower room.
En-Suite Shower Room - A modern en-suite with tiled flooring and splashbacks, a double glazed window to the rear elevation, a chrome towel radiator, extractor fan, electric shaver point, downlights to the ceiling and a quadrant shower enclosure with glazed sliding doors and mains fed shower, pedestal wash basin with mixer tap and a close coupled toilet.
Bedroom Two - A spacious double bedroom with central heating radiator, double glazed window to the front elevation and a range of fitted wardrobes with drawers.
En-Suite Shower Room - With tiled flooring and splashbacks, a chrome towel radiator, double glazed window to the side elevation, extractor fan, downlights to the ceiling and a quadrant shower enclosure with glazed sliding doors and mains fed shower, pedestal wash basin with mixer tap and a close coupled toilet.
Bedroom Three - A spacious double bedroom with central heating radiator, a double glazed window to the rear aspect and a built-in double wardrobe.
Bedroom Four - This 4th double bedroom has a central heating radiator and 2 double glazed dormer windows to the front elevation.
Family Bathroom - A modern 3 piece bathroom including a close coupled toilet, pedestal wash basin with mixer tap and a P shaped bath with curved glazed shower screen and mains fed shower. There are downlights to the ceiling, a double glazed window to the side aspect, extractor fan, towel radiator and tiling to the floor and walls.
Driveway Parking - A gravelled driveway to the side of the plot provides off street parking for several vehicles.
Gardens - The property occupies a gravelled plot with an attractive landscaped frontage, mainly laid to lawn and enclosed with wrought iron railings with gated access and paved pathways leading to the front door which is flanked by lantern style lights. Accessed from the rear of the driveway the rear garden has timber panelled fencing to its perimeter and is mainly laid to lawn with a stone paved patio seating area towards the property.
To Arrange A Viewing - Viewing Information - Strictly by appointment with the selling agents.
To arrange a viewing during normal office hours please call us on[use Contact Agent Button]
For out of office hours please call Amy Tillson, Director at Richard Watkinson and Partners on[use Contact Agent Button]
Council Tax Band - The property is currently registered as council tax band F
Additional Information - The property benefits from underfloor central heating to the ground floor and has radiators to the 1st floor.
Superbly positioned and immaculately appointed throughout, this attractive detached home was constructed c. 2016 to a high specification and offers an excellent level of accommodation extending to approximately 1900 square feet.
Set back from the road and with open views to the side, this beautifully presented home will no doubt be of huge appeal, in particular to families looking to take advantage of the excellent school catchments and the versatile level of accommodation which in brief comprises: a welcoming hall with storage, a large dining room, a fantastic fitted living style kitchen with island units and French doors onto the rear garden and a large lounge with log burner. There is a useful utility room and ground floor W/C whilst to the 1st floor is a spacious landing, 4 double bedrooms, the main family bathroom and 2 en-suite shower rooms.
Outside are attractive landscaped gardens to the front and rear, all relatively low maintenance and including driveway parking to the side of the property for several cars.
Viewing is highly recommended to fully appreciate the space, specification and fantastic position of this individual family sized home.
Accommodation - A part glazed door leads into the entrance hall.
Entrance Hall - A spacious and welcoming hallway with turning staircase rising to the 1st floor, and useful understairs storage cupboard, the security alarm control panel, spotlights to the ceiling an doors off to rooms.
Dining Room - A spacious and versatile reception room, currently used as a dining room and working equally well as a playroom/family room. With double glazed window to the front elevation, TV point and access to the boiler room (housing the Ideal Logic, hot water cylinder, thermostat and shelving)
Lounge - A wonderful reception room with 2 double glazed windows to the rear aspect and a feature fireplace with oak mantle and housing a floorstanding wood burner.
Large Living Kitchen - A superb living style kitchen, fitted with a range of ivory coloured base and wall units with granite worktops and featuring aa breakfast bar island unit with 4 zone electric hob and chimney style extractor hood over. Further appliances include an integrated fridge freezer, dishwasher and an eye-level double oven. There is an undermounted 1 1/2 bowl sink with swan neck mixer tap and drainer grooves to the side, a fixed 5 seater breakfast table, TV point, a double glazed window and door to the side aspect and double glazed French doors leading onto the rear garden.
Utility Room - With double glazed window to the side elevation and fitted with a single base unit with granite worktop, a stainless steel single drainer sink with mixer tap and space beneath for appliances including plumbing for a washing machine.
Ground Floor W/C - With tiled flooring and part tiles walls, a double glaze window to the front aspect and fitted with a modern suite including a close coupled toilet and a corner vanity wash basin with mixer tap and cupboard below.
1st Floor Landing - A large landing with useful built-in storage cupboard, a central heating radiator and access hatch to the roof space.
Bedroom One - A fantastic double bedroom with central heating radiator, double glazed window to the side aspect, a built-in double wardrobe and a door into the en-suite shower room.
En-Suite Shower Room - A modern en-suite with tiled flooring and splashbacks, a double glazed window to the rear elevation, a chrome towel radiator, extractor fan, electric shaver point, downlights to the ceiling and a quadrant shower enclosure with glazed sliding doors and mains fed shower, pedestal wash basin with mixer tap and a close coupled toilet.
Bedroom Two - A spacious double bedroom with central heating radiator, double glazed window to the front elevation and a range of fitted wardrobes with drawers.
En-Suite Shower Room - With tiled flooring and splashbacks, a chrome towel radiator, double glazed window to the side elevation, extractor fan, downlights to the ceiling and a quadrant shower enclosure with glazed sliding doors and mains fed shower, pedestal wash basin with mixer tap and a close coupled toilet.
Bedroom Three - A spacious double bedroom with central heating radiator, a double glazed window to the rear aspect and a built-in double wardrobe.
Bedroom Four - This 4th double bedroom has a central heating radiator and 2 double glazed dormer windows to the front elevation.
Family Bathroom - A modern 3 piece bathroom including a close coupled toilet, pedestal wash basin with mixer tap and a P shaped bath with curved glazed shower screen and mains fed shower. There are downlights to the ceiling, a double glazed window to the side aspect, extractor fan, towel radiator and tiling to the floor and walls.
Driveway Parking - A gravelled driveway to the side of the plot provides off street parking for several vehicles.
Gardens - The property occupies a gravelled plot with an attractive landscaped frontage, mainly laid to lawn and enclosed with wrought iron railings with gated access and paved pathways leading to the front door which is flanked by lantern style lights. Accessed from the rear of the driveway the rear garden has timber panelled fencing to its perimeter and is mainly laid to lawn with a stone paved patio seating area towards the property.
To Arrange A Viewing - Viewing Information - Strictly by appointment with the selling agents.
To arrange a viewing during normal office hours please call us on[use Contact Agent Button]
For out of office hours please call Amy Tillson, Director at Richard Watkinson and Partners on[use Contact Agent Button]
Council Tax Band - The property is currently registered as council tax band F
Additional Information - The property benefits from underfloor central heating to the ground floor and has radiators to the 1st floor.
Property photos
Council tax
First listed
Over a month agoEnergy Performance Certificate
Main Street, Upton, Newark
Placebuzz mortgage repayment calculator
Monthly repayment
The Est. Mortgage is for a 25 years repayment mortgage based on a 10% deposit and a 5.5% annual interest. It is only intended as a guide. Make sure you obtain accurate figures from your lender before committing to any mortgage. Your home may be repossessed if you do not keep up repayments on a mortgage.
Main Street, Upton, Newark - Streetview
DISCLAIMER: Property descriptions and related information displayed on this page are marketing materials provided by Richard Watkinson & Partners - Southwell. Placebuzz does not warrant or accept any responsibility for the accuracy or completeness of the property descriptions or related information provided here and they do not constitute property particulars. Please contact Richard Watkinson & Partners - Southwell for full details and further information.
