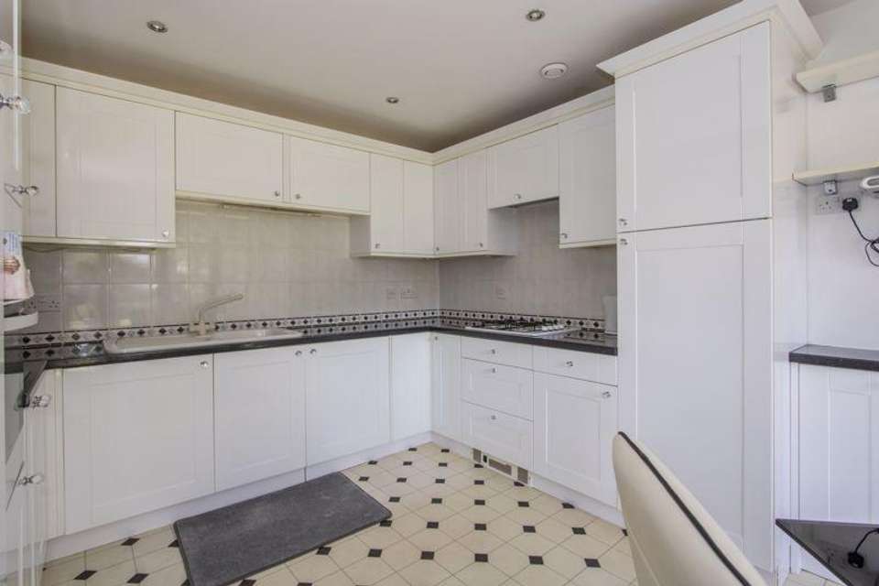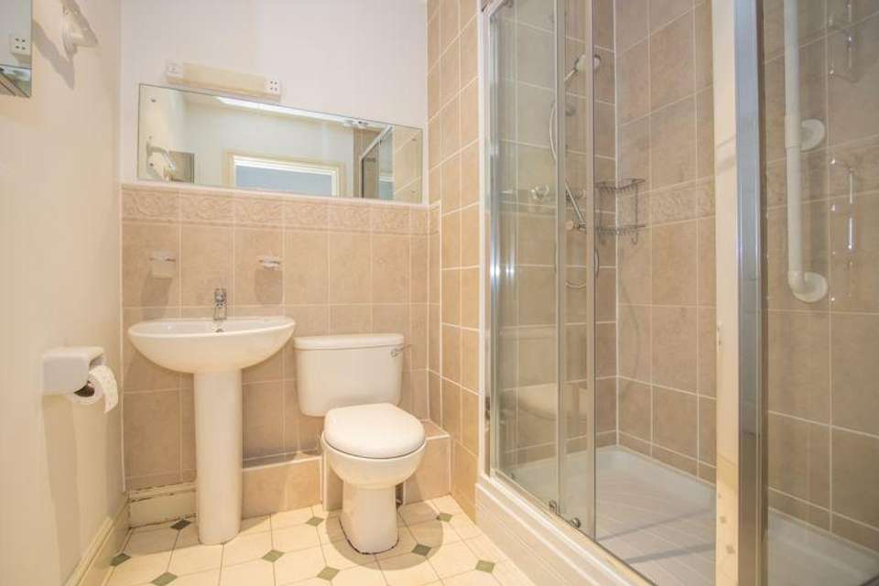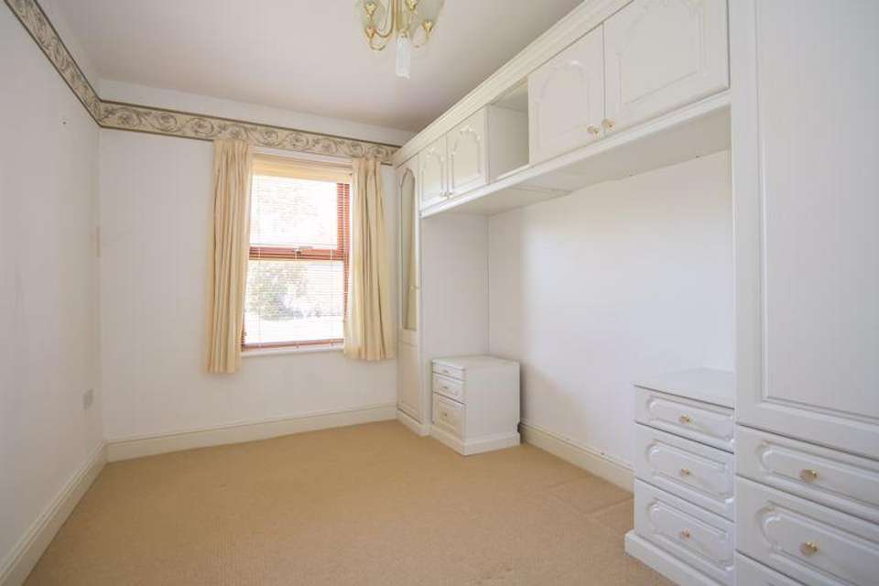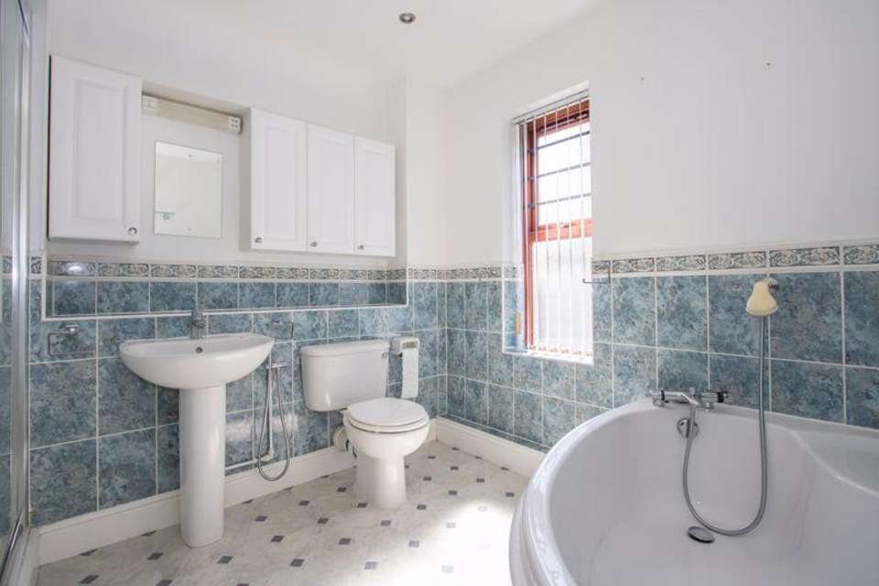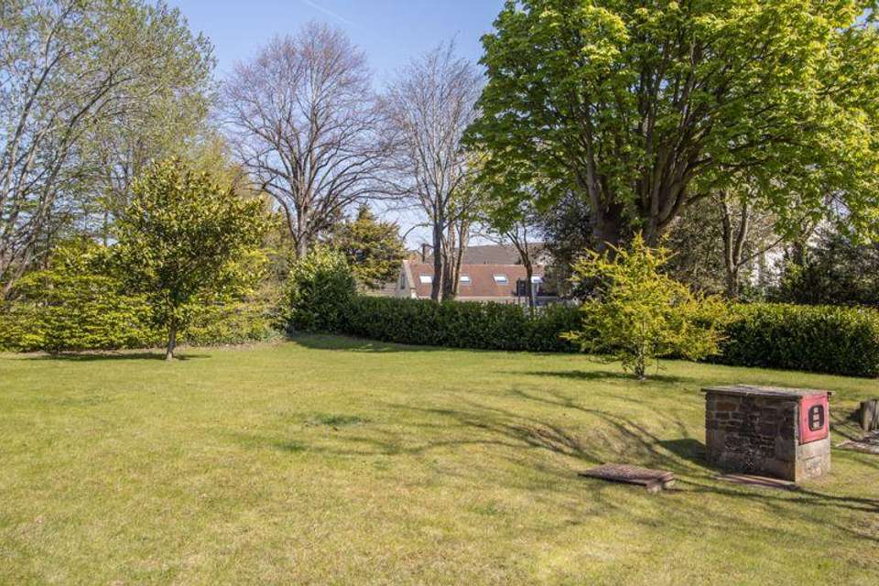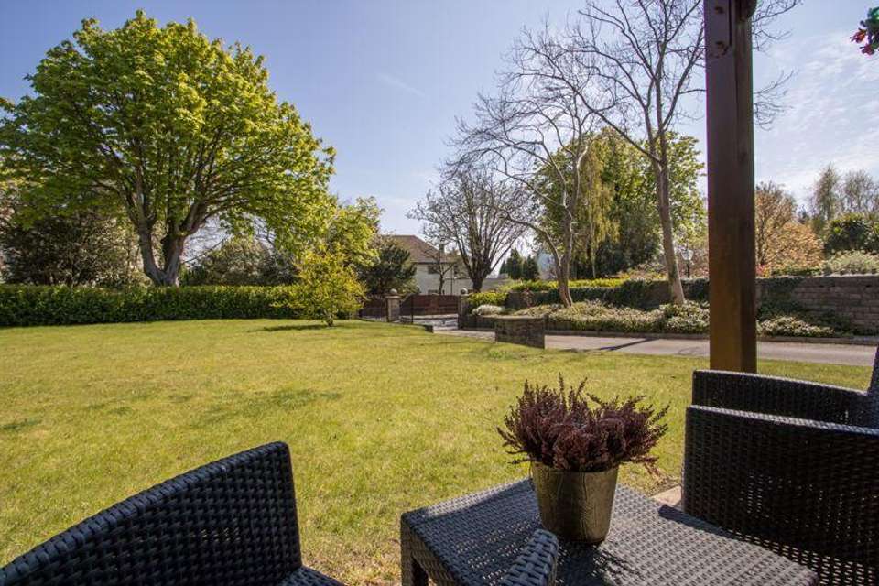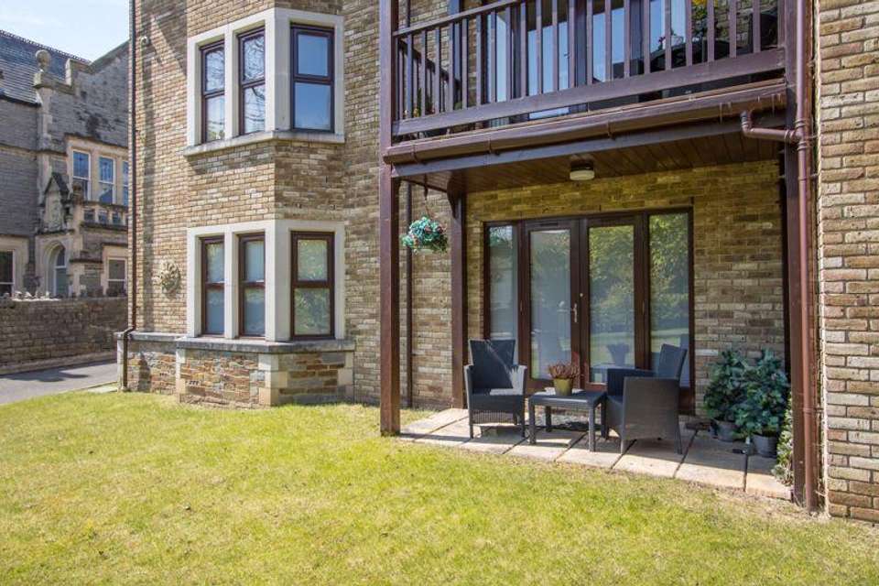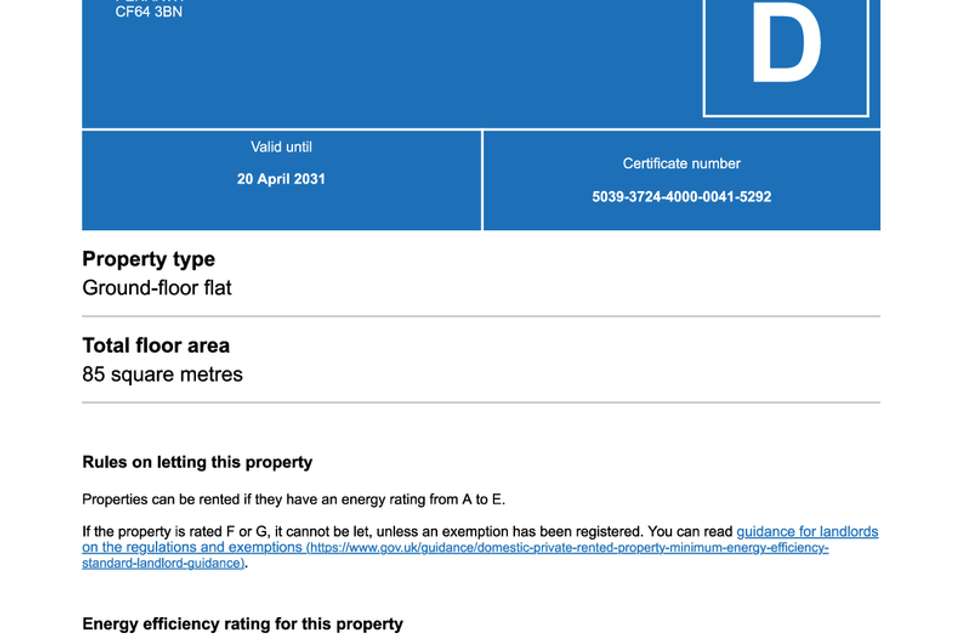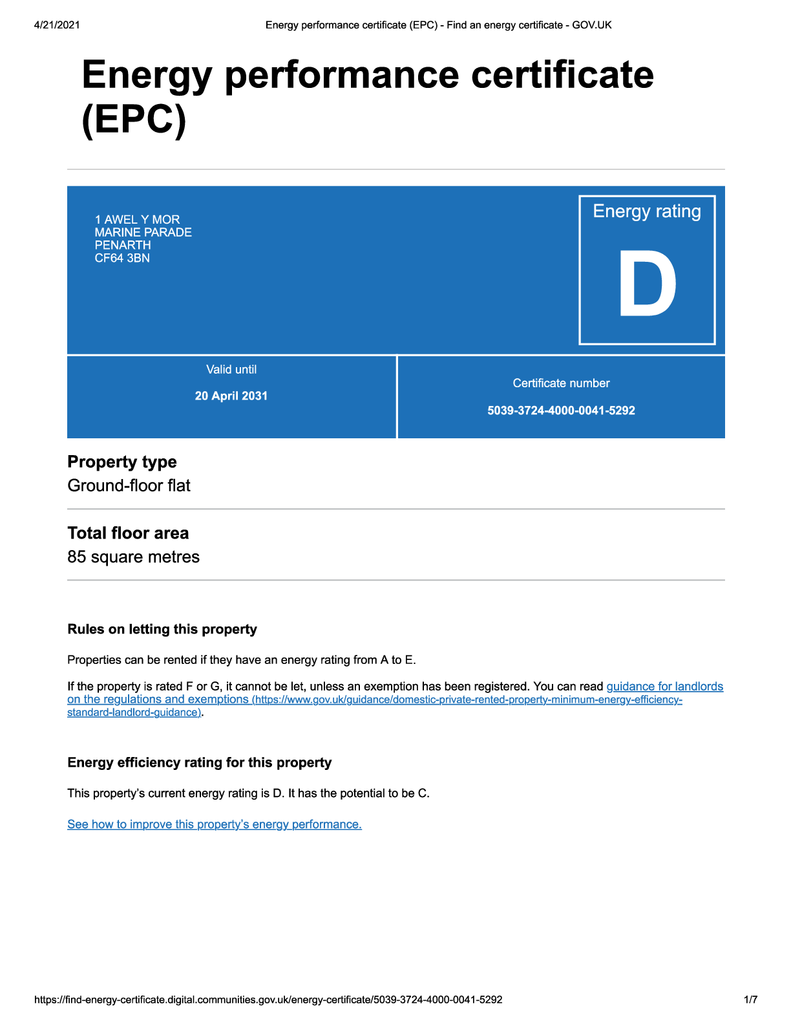2 bedroom flat for sale
12a Marine Parade, Penarthflat
bedrooms
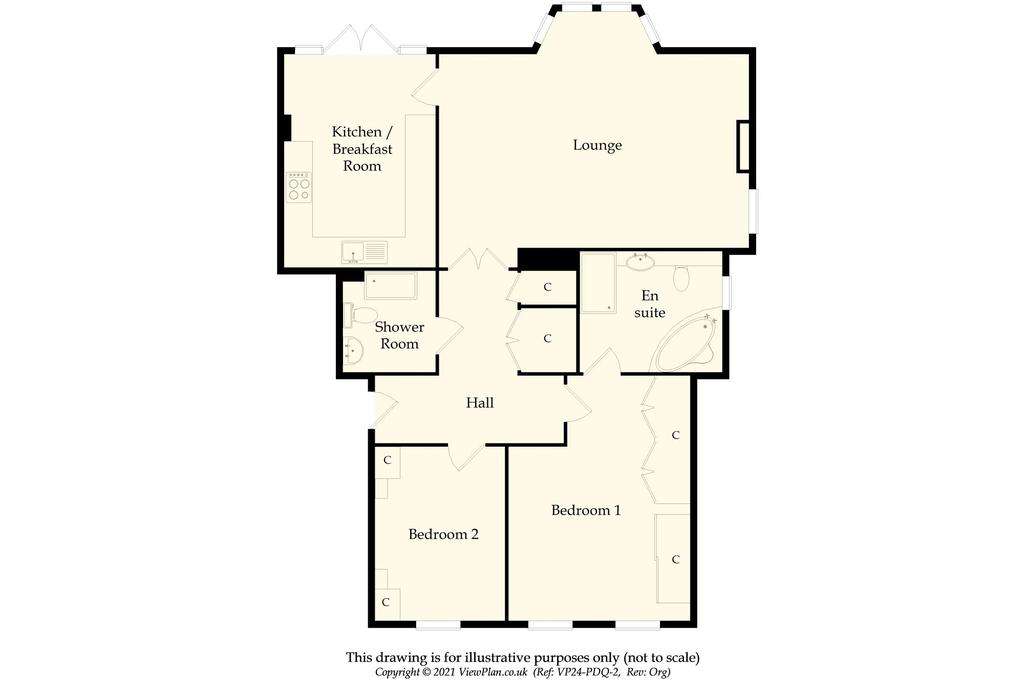
Property photos

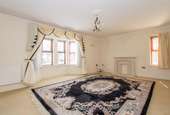
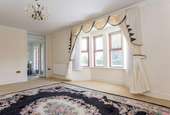
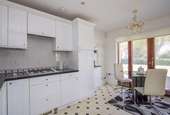
+9
Property description
A ground floor purpose built flat situated in a sought after location near to the Esplanade, Yacht Club, public transport and not too far from the town centre. The flat is in good condition throughout and comprises a spacious lounge, kitchen with dining space, two double bedrooms and two bathrooms. It benefits from double glazing, gas central heating and a private terrace as well as well laid out communal gardens, a car parking space and a garage. Viewing is strongly recommended in order to appreciate the location and accommodation being offered. EPC: D.
Accommodation
Entrance Hall
Spacious hallway. Fitted carpet. Central heating radiator. Door entry phone. Built-in cupboard with Valliant hot water tank and gas central heating boiler. Moulded coved ceiling. Power points. Thermostat.
Bedroom 1 - 15' 4'' max x 9' 1'' (4.67m max x 2.77m)
Two sets of built-in wardrobes along one wall. Power points. Fitted carpet. Telephone point. TV point. Coved ceiling. Two double glazed windows with fitted Venetian blinds, roller blinds and curtains. Fitted shelving unit. Central heating radiator. Door to en-suite.
En-Suite - 9' 5'' x 8' 8'' (2.87m x 2.64m)
White suite comprising pedestal wash hand basin with hand shower fitment, WC, spacious shower cubicle and corner bath with shower fitment. Part tiled walls. Tiled floor. Recessed lighting. Double glazed window with Venetian blinds. Built-in cupboards and wall mirror. Central heating radiator. Fitted glazed shelves. Extractor fan.
Bedroom 2 - 11' 7'' x 8' 8'' max (3.53m x 2.64m max)
Fitted carpet. Built-in wardrobes with recess for bed and bedside tables. Central heating radiator. Power points. Double glazed window with Venetian blinds with blind and curtain.
Shower/Toilet - 6' 9'' x 6' 2'' (2.06m x 1.88m)
Pedestal wash hand basin. Low level w.c. Shower cubicle. Central heating radiator. Tiled floor. Part tiled walls. Shaver point. Wall mirror over basin. Extractor fan.
Lounge - 20' 4'' x 15' 1'' into bay (6.19m x 4.59m into bay)
Fitted carpet. Two central heating radiators. Power points. Telephone point. TV aerial point. Double glazed window to the side with fitted Venetian blinds and curtains. Attractive marble fireplace and hearth. Moulded coved ceiling. Double glazed bay window overlooking gardens with fitted Venetian blinds and voiles curtains. uPVC double glazed door leading into the kitchen/breakfast room.
Kitchen / Breakfast Room - 12' 7'' x 10' 0'' max (3.83m x 3.05m max)
Vinyl flooring. Recessed lighting. Extractor fan. Double glazed double doors and side panels leading out to the front garden with fitted Venetian blinds and a roller blind. Range of base units and formica worktops. Integrated fridge and freezer, four burner gas hob, extractor, oven and washing machine. Single drainer sink unit. Wall cupboards. Central heating radiator/towel rail. Drawer with fold away ironing board. Ample space for a table and chairs.
Outside
Garage/Parking
There is a garage in a nearby block and an allocated car parking space.
Communal Grounds
The grounds are communal and attractively laid to lawn and flowerbeds. There is a small patio just outside the double doors of the kitchen which is undercover.
Additional Information
Tenure
We have been informed by the vendor that the property is held on a leasehold basis, with a share of the freehold.
Service Charge
We have been informed by the vendor that the current service charge is £225 per month.
Council Tax Band
The Council Tax band for this property is G, which equates to a charge of £2,968.32 for the year 2022/2023.
Approximate Gross Internal Area
947 sq ft / 87 sq m.
Council Tax Band: G
Tenure: Leasehold
Accommodation
Entrance Hall
Spacious hallway. Fitted carpet. Central heating radiator. Door entry phone. Built-in cupboard with Valliant hot water tank and gas central heating boiler. Moulded coved ceiling. Power points. Thermostat.
Bedroom 1 - 15' 4'' max x 9' 1'' (4.67m max x 2.77m)
Two sets of built-in wardrobes along one wall. Power points. Fitted carpet. Telephone point. TV point. Coved ceiling. Two double glazed windows with fitted Venetian blinds, roller blinds and curtains. Fitted shelving unit. Central heating radiator. Door to en-suite.
En-Suite - 9' 5'' x 8' 8'' (2.87m x 2.64m)
White suite comprising pedestal wash hand basin with hand shower fitment, WC, spacious shower cubicle and corner bath with shower fitment. Part tiled walls. Tiled floor. Recessed lighting. Double glazed window with Venetian blinds. Built-in cupboards and wall mirror. Central heating radiator. Fitted glazed shelves. Extractor fan.
Bedroom 2 - 11' 7'' x 8' 8'' max (3.53m x 2.64m max)
Fitted carpet. Built-in wardrobes with recess for bed and bedside tables. Central heating radiator. Power points. Double glazed window with Venetian blinds with blind and curtain.
Shower/Toilet - 6' 9'' x 6' 2'' (2.06m x 1.88m)
Pedestal wash hand basin. Low level w.c. Shower cubicle. Central heating radiator. Tiled floor. Part tiled walls. Shaver point. Wall mirror over basin. Extractor fan.
Lounge - 20' 4'' x 15' 1'' into bay (6.19m x 4.59m into bay)
Fitted carpet. Two central heating radiators. Power points. Telephone point. TV aerial point. Double glazed window to the side with fitted Venetian blinds and curtains. Attractive marble fireplace and hearth. Moulded coved ceiling. Double glazed bay window overlooking gardens with fitted Venetian blinds and voiles curtains. uPVC double glazed door leading into the kitchen/breakfast room.
Kitchen / Breakfast Room - 12' 7'' x 10' 0'' max (3.83m x 3.05m max)
Vinyl flooring. Recessed lighting. Extractor fan. Double glazed double doors and side panels leading out to the front garden with fitted Venetian blinds and a roller blind. Range of base units and formica worktops. Integrated fridge and freezer, four burner gas hob, extractor, oven and washing machine. Single drainer sink unit. Wall cupboards. Central heating radiator/towel rail. Drawer with fold away ironing board. Ample space for a table and chairs.
Outside
Garage/Parking
There is a garage in a nearby block and an allocated car parking space.
Communal Grounds
The grounds are communal and attractively laid to lawn and flowerbeds. There is a small patio just outside the double doors of the kitchen which is undercover.
Additional Information
Tenure
We have been informed by the vendor that the property is held on a leasehold basis, with a share of the freehold.
Service Charge
We have been informed by the vendor that the current service charge is £225 per month.
Council Tax Band
The Council Tax band for this property is G, which equates to a charge of £2,968.32 for the year 2022/2023.
Approximate Gross Internal Area
947 sq ft / 87 sq m.
Council Tax Band: G
Tenure: Leasehold
Council tax
First listed
Over a month agoEnergy Performance Certificate
12a Marine Parade, Penarth
Placebuzz mortgage repayment calculator
Monthly repayment
The Est. Mortgage is for a 25 years repayment mortgage based on a 10% deposit and a 5.5% annual interest. It is only intended as a guide. Make sure you obtain accurate figures from your lender before committing to any mortgage. Your home may be repossessed if you do not keep up repayments on a mortgage.
12a Marine Parade, Penarth - Streetview
DISCLAIMER: Property descriptions and related information displayed on this page are marketing materials provided by David Baker & Co - Penarth. Placebuzz does not warrant or accept any responsibility for the accuracy or completeness of the property descriptions or related information provided here and they do not constitute property particulars. Please contact David Baker & Co - Penarth for full details and further information.





