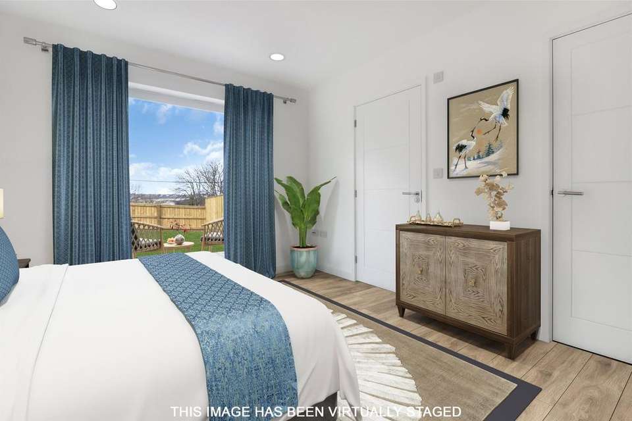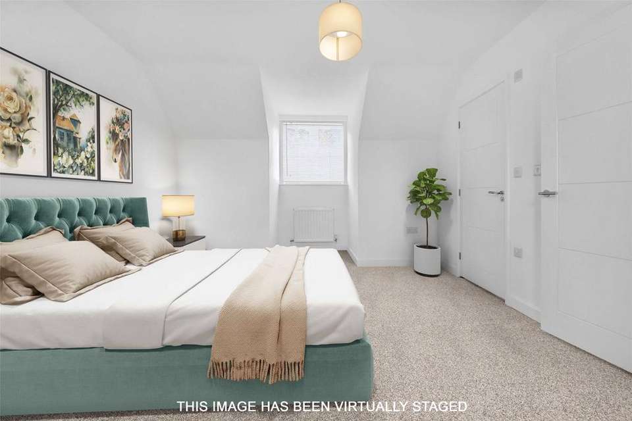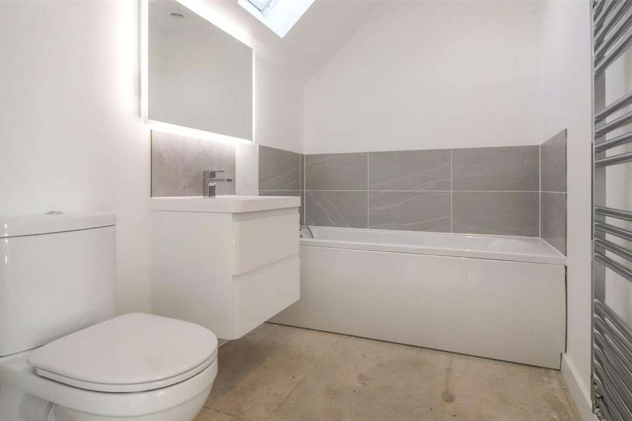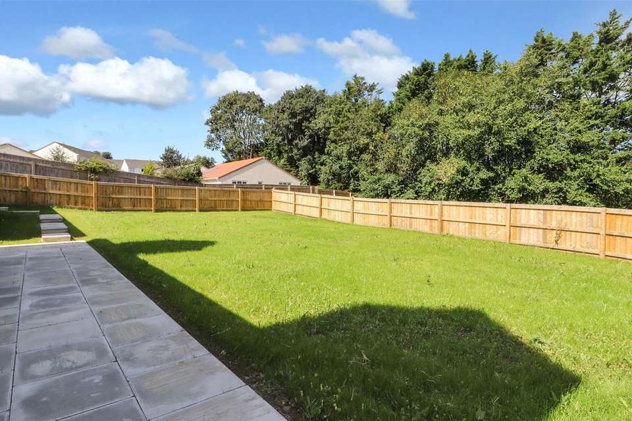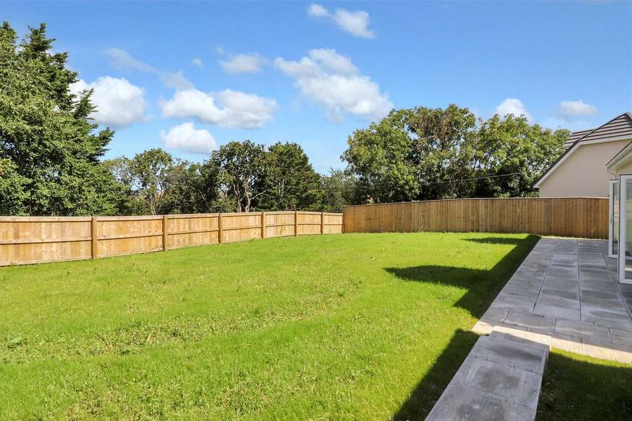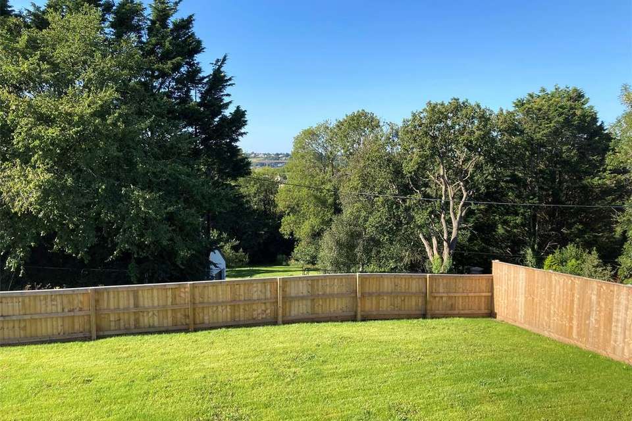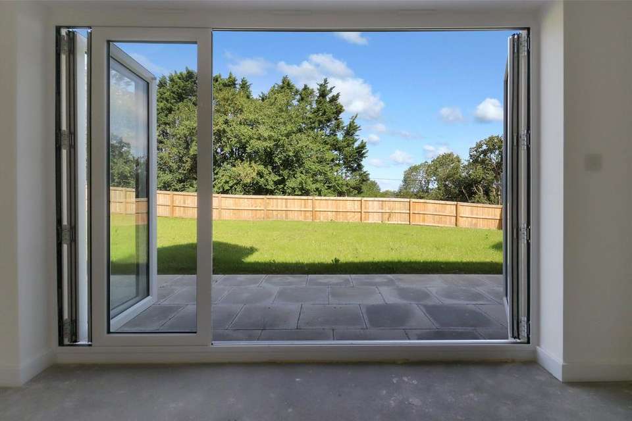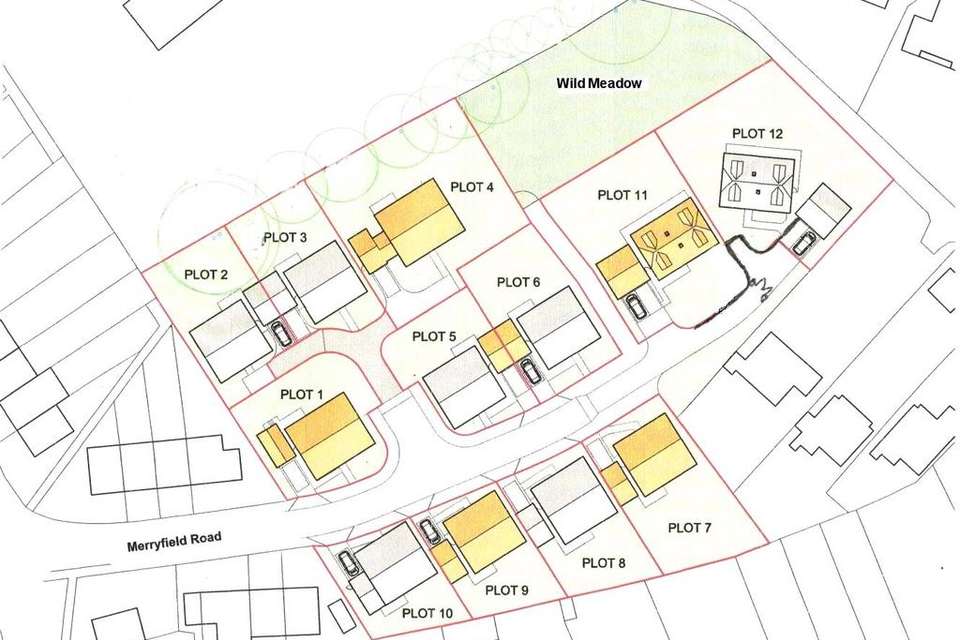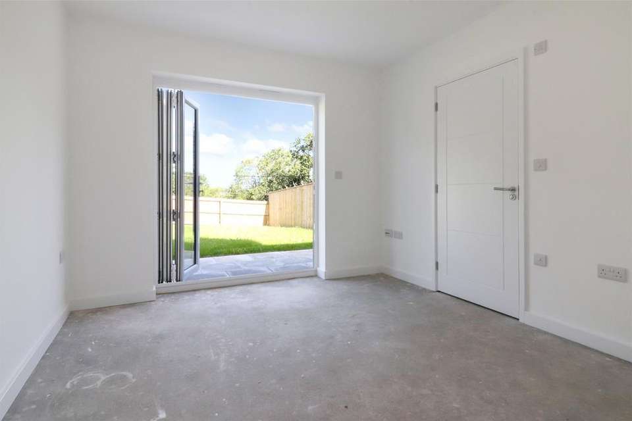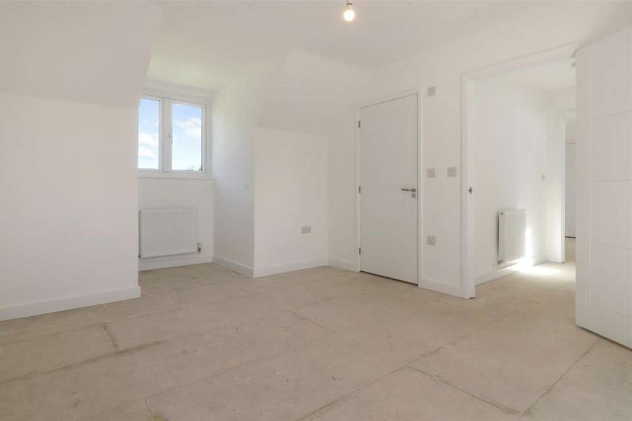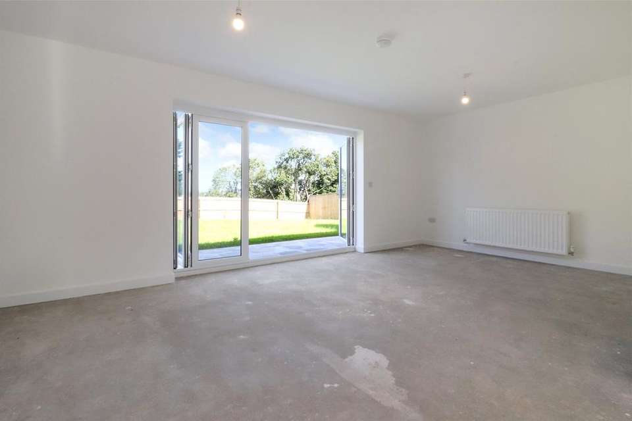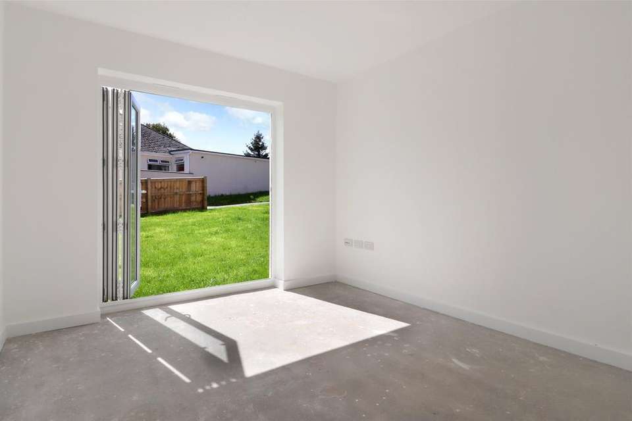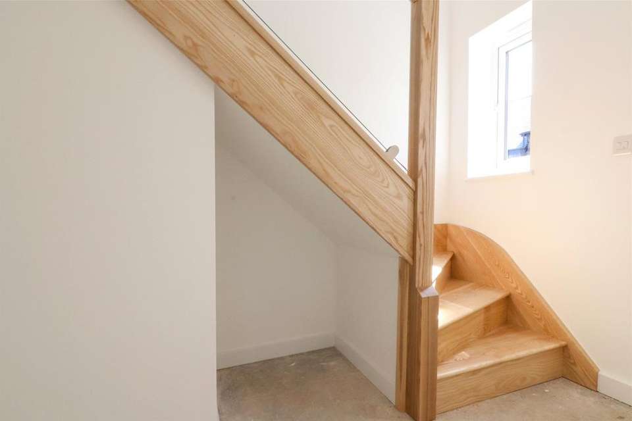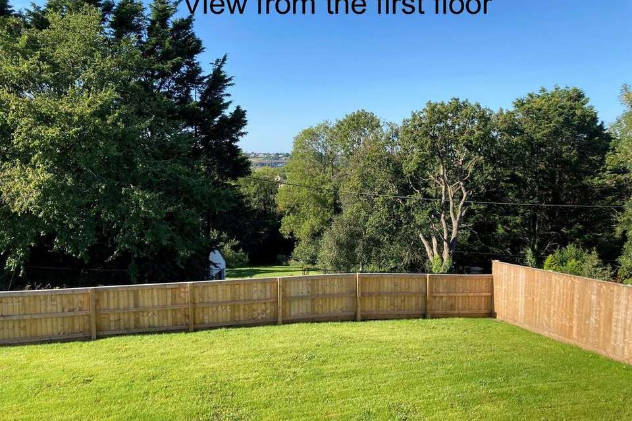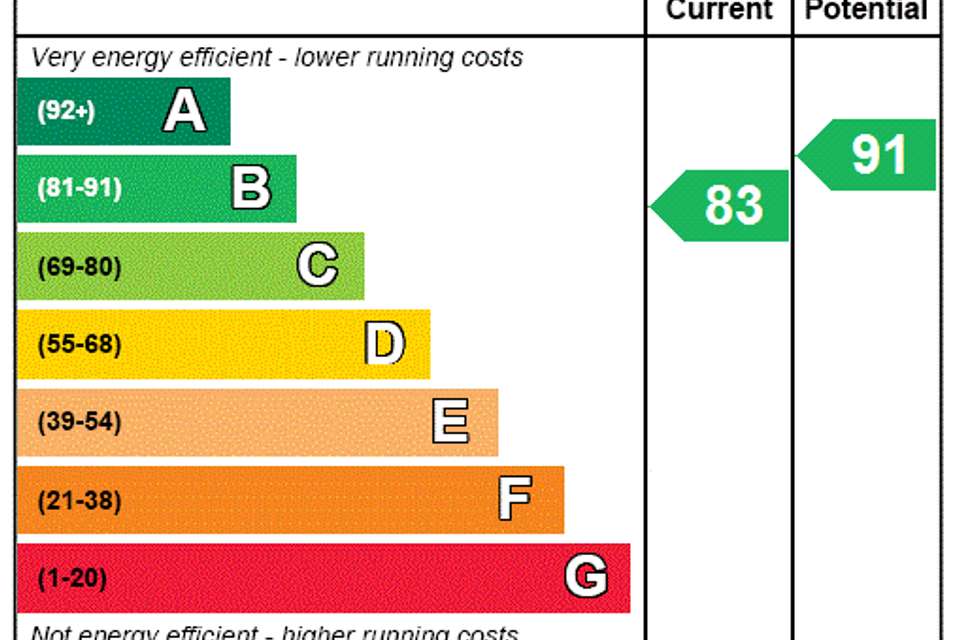3 bedroom bungalow for sale
Devon, EX39bungalow
bedrooms
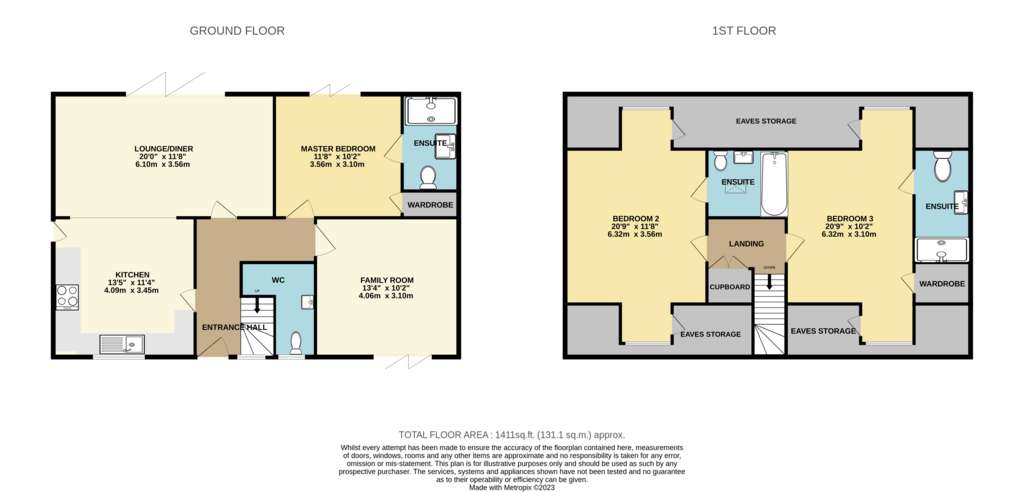
Property photos
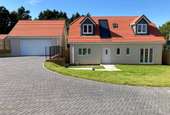
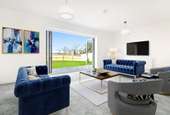
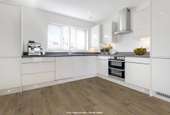
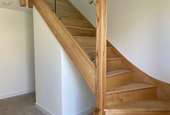
+16
Property description
21 Merryfield Road is a delightful 3 bedroom chalet style bungalow with double garage to be constructed and situated at the head of this cul de sac of bungalows. The virtually staged internal images are for guidance on build finish only and representative of a different property on the site.
The property benefits from a high specification throughout including uPVC double glazing and gas central heating.
On the ground floor, the property offers a light and airy living room with bi-fold doors opening onto a large patio area and access to the generous rear garden providing space for sizeable furniture.
There is a superb fitted kitchen incorporating built in electric double oven, ceramic hob and extractor hood over, integrated dishwasher and integrated 70/30 fridge/freezer. The separate utility room provides washing machine and laundery space together with WC, wash hand basin and LED mirror with shaver socket over.
A further good size family room adds flexible accommodation which could be used as a home office or 4th bedroom.
Also on the ground floor you will find a double bedroom with fitted wardrobe with shelf and hanging rail and an ensuite shower facility with WC, semi pedestal basin with LED mirror and shaver socket, together with heated towel rail.
The ash staircase with glass balustrade leads to the first floor landing which houses a cupboard with hot water cylinder and additional storage. Off the landing there is also access to the main double bedroom with ensuite bathroom with vanity unit, large LED mirror with shaver socket and a further double bedroom with fitted wardrobe and ensuite shower facility providing WC, semi pedestal basin with LED mirror and shaver socket over, heated towel rail.
The virtually staged internal images are for guidance only and representative of a different property on the site.
The property benefits from being situated on a large plot
THE LOCATION
Poppy Field Close is a small development situated in the market town of Bideford, which straddles the River Torridge, and is close to all local amenities. It is within driving distance of the North Devon coast and wonderful countryside.
The ancient port and market town of Bideford, which straddles the River Torridge, provides a pleasing blend of local facilities with a selection of national shops and banks as well as numerous independent shops, restaurants and bars
SURROUNDING AREA
A few minutes away from Bideford is the picture postcard fishing village of Appledore and around the coast, the resort of Westward Ho! with its fine sandy surfing beach backed by the famous Pebble Ridge.
The North Devon region appeals to those with a sense of the great outdoors with its glorious sandy surfing beaches at Woolacombe, Croyde Bay, Saunton and Westward Ho! and the more rugged coastline westward towards Cornwall.
Sailing is available on the coastal waters with Instow on the banks of the Torridge being home to the North Devon Yacht Club. The south west coastal path is nearby and access to the Tarka Trail part of the national cycle network, can be accessed close by.
For golfers, there are a variety of facilities, but most notably the Royal North Devon Club at Westward Ho!, reputably the oldest links club in England playing on the original course, and the two Championship Links Courses at Saunton
SPECIFICATION
Kitchen
• Fitted kitchen with Gloss Porcelain finished fronts
• Soft close handleless doors and drawers
• Duropal worktops and upstands
• Inset stainless steel sink with chrome monobloc high neck mixer tap
• Built in electric double oven,
• Ceramic hob & curved glass extractor and stainless steel hood over
• Integrated dishwasher
• Integrated Fridge/freezer
En suite Bathroom to Main Bedroom
• Acrylic 1700 x 700 bath with chrome plated Planet brass deck bath shower mixer tap.
• 600mm basin on wall hung vanity unit with chrome plated brass deck mixer tap
• Denver close coupled WC
• Chrome electric heated towel rail
• Shaver point
• Ceramic wall and floor tiling
En suite Shower room to Bed 2 & Bed 3
• 1200 x 800 low profile shower with sliding door access and fixed overhead and hand held shower
• Euro comfort 600mm basin and semi pedestal with chrome plated brass deck mixer tap
• Denver close coupled WC
• Chrome electric heated towel rail
• LED Mirror with Shaver point
• Ceramic wall and floor tiling
Cloaks WC & Utility off Ground Floor hallway
• Plumbing and electrics for washing
• Euro comfort basin and semi pedestal with chrome plated brass deck mixer tap
• Denver close coupled WC
LED Mirror and Shaver point
Airing Cupboard off First Floor hallway
• Hot water cylinder with solar panels water heating loop
• Clothes drying area
• Storage space
Electrical
• BT socket in hall
• TV point in lounge, Family room and bedrooms.
• LED Downlighters to kitchen, hall, en suite bathroom and en suite shower rooms and landing
• Pendant lighting remaining areas
Heating
• Digital energy efficient gas boiler in wall cupboard in kitchen
• Gas central heating
• Radiators with thermostatic controls
• Extractor fans in bathroom and ensuites
• Electric door bell push and chime
• External lights to front entrance, Lounge and Bedroom 1.
Interior finishes
• Contemporary white satin Ladder moulded Solid Engineered Core style safe & sound doors providing improved rigidity and sound reduction with chrome and satin stainless finished brass lever handles
• Walls and smooth ceilings finished in classic white emulsion
• Internal woodwork in white satin
External finishes
• White uPVC double glazed windows, front door and folding doors to lounge, family room and Bedroom 1.
• Outside tap
• Front gardens turfed and rear gardens seeded with landscape planting to selected areas
• Paving to paths and patio area
• Finished contours will reflect the topography of the individual garden. Any garden retaining structure will be at the discretion of the company and constructed from materials selected by the company
• Timber fencing to rear/side boundaries
General
• LABC 10 year Warranty
From Barnstaple, take the A39 towards Bideford. When approaching the lights before the Torridge Bridge take the right hand lane sign posted East-the-Water.Follow the road down to the roundabout
taking the first exit and continue on thisroad until turning left after the signpost -Eastleigh and Alverdiscott road. Follow the Manteo Way to the top of the hill,passing Tesco. At the roundabout, takethe third exit sign posted Alverdiscott Road and follow this road until turning right at the “T” junction. Take the first exit off the roundabout and immediately rightinto Heathfield Road then right into Merryfield Road where the entrance to
Poppyfield Close is located.
The property benefits from a high specification throughout including uPVC double glazing and gas central heating.
On the ground floor, the property offers a light and airy living room with bi-fold doors opening onto a large patio area and access to the generous rear garden providing space for sizeable furniture.
There is a superb fitted kitchen incorporating built in electric double oven, ceramic hob and extractor hood over, integrated dishwasher and integrated 70/30 fridge/freezer. The separate utility room provides washing machine and laundery space together with WC, wash hand basin and LED mirror with shaver socket over.
A further good size family room adds flexible accommodation which could be used as a home office or 4th bedroom.
Also on the ground floor you will find a double bedroom with fitted wardrobe with shelf and hanging rail and an ensuite shower facility with WC, semi pedestal basin with LED mirror and shaver socket, together with heated towel rail.
The ash staircase with glass balustrade leads to the first floor landing which houses a cupboard with hot water cylinder and additional storage. Off the landing there is also access to the main double bedroom with ensuite bathroom with vanity unit, large LED mirror with shaver socket and a further double bedroom with fitted wardrobe and ensuite shower facility providing WC, semi pedestal basin with LED mirror and shaver socket over, heated towel rail.
The virtually staged internal images are for guidance only and representative of a different property on the site.
The property benefits from being situated on a large plot
THE LOCATION
Poppy Field Close is a small development situated in the market town of Bideford, which straddles the River Torridge, and is close to all local amenities. It is within driving distance of the North Devon coast and wonderful countryside.
The ancient port and market town of Bideford, which straddles the River Torridge, provides a pleasing blend of local facilities with a selection of national shops and banks as well as numerous independent shops, restaurants and bars
SURROUNDING AREA
A few minutes away from Bideford is the picture postcard fishing village of Appledore and around the coast, the resort of Westward Ho! with its fine sandy surfing beach backed by the famous Pebble Ridge.
The North Devon region appeals to those with a sense of the great outdoors with its glorious sandy surfing beaches at Woolacombe, Croyde Bay, Saunton and Westward Ho! and the more rugged coastline westward towards Cornwall.
Sailing is available on the coastal waters with Instow on the banks of the Torridge being home to the North Devon Yacht Club. The south west coastal path is nearby and access to the Tarka Trail part of the national cycle network, can be accessed close by.
For golfers, there are a variety of facilities, but most notably the Royal North Devon Club at Westward Ho!, reputably the oldest links club in England playing on the original course, and the two Championship Links Courses at Saunton
SPECIFICATION
Kitchen
• Fitted kitchen with Gloss Porcelain finished fronts
• Soft close handleless doors and drawers
• Duropal worktops and upstands
• Inset stainless steel sink with chrome monobloc high neck mixer tap
• Built in electric double oven,
• Ceramic hob & curved glass extractor and stainless steel hood over
• Integrated dishwasher
• Integrated Fridge/freezer
En suite Bathroom to Main Bedroom
• Acrylic 1700 x 700 bath with chrome plated Planet brass deck bath shower mixer tap.
• 600mm basin on wall hung vanity unit with chrome plated brass deck mixer tap
• Denver close coupled WC
• Chrome electric heated towel rail
• Shaver point
• Ceramic wall and floor tiling
En suite Shower room to Bed 2 & Bed 3
• 1200 x 800 low profile shower with sliding door access and fixed overhead and hand held shower
• Euro comfort 600mm basin and semi pedestal with chrome plated brass deck mixer tap
• Denver close coupled WC
• Chrome electric heated towel rail
• LED Mirror with Shaver point
• Ceramic wall and floor tiling
Cloaks WC & Utility off Ground Floor hallway
• Plumbing and electrics for washing
• Euro comfort basin and semi pedestal with chrome plated brass deck mixer tap
• Denver close coupled WC
LED Mirror and Shaver point
Airing Cupboard off First Floor hallway
• Hot water cylinder with solar panels water heating loop
• Clothes drying area
• Storage space
Electrical
• BT socket in hall
• TV point in lounge, Family room and bedrooms.
• LED Downlighters to kitchen, hall, en suite bathroom and en suite shower rooms and landing
• Pendant lighting remaining areas
Heating
• Digital energy efficient gas boiler in wall cupboard in kitchen
• Gas central heating
• Radiators with thermostatic controls
• Extractor fans in bathroom and ensuites
• Electric door bell push and chime
• External lights to front entrance, Lounge and Bedroom 1.
Interior finishes
• Contemporary white satin Ladder moulded Solid Engineered Core style safe & sound doors providing improved rigidity and sound reduction with chrome and satin stainless finished brass lever handles
• Walls and smooth ceilings finished in classic white emulsion
• Internal woodwork in white satin
External finishes
• White uPVC double glazed windows, front door and folding doors to lounge, family room and Bedroom 1.
• Outside tap
• Front gardens turfed and rear gardens seeded with landscape planting to selected areas
• Paving to paths and patio area
• Finished contours will reflect the topography of the individual garden. Any garden retaining structure will be at the discretion of the company and constructed from materials selected by the company
• Timber fencing to rear/side boundaries
General
• LABC 10 year Warranty
From Barnstaple, take the A39 towards Bideford. When approaching the lights before the Torridge Bridge take the right hand lane sign posted East-the-Water.Follow the road down to the roundabout
taking the first exit and continue on thisroad until turning left after the signpost -Eastleigh and Alverdiscott road. Follow the Manteo Way to the top of the hill,passing Tesco. At the roundabout, takethe third exit sign posted Alverdiscott Road and follow this road until turning right at the “T” junction. Take the first exit off the roundabout and immediately rightinto Heathfield Road then right into Merryfield Road where the entrance to
Poppyfield Close is located.
Interested in this property?
Council tax
First listed
Over a month agoEnergy Performance Certificate
Devon, EX39
Marketed by
Webbers - Bideford 57 Mill Street Bideford EX39 2JTPlacebuzz mortgage repayment calculator
Monthly repayment
The Est. Mortgage is for a 25 years repayment mortgage based on a 10% deposit and a 5.5% annual interest. It is only intended as a guide. Make sure you obtain accurate figures from your lender before committing to any mortgage. Your home may be repossessed if you do not keep up repayments on a mortgage.
Devon, EX39 - Streetview
DISCLAIMER: Property descriptions and related information displayed on this page are marketing materials provided by Webbers - Bideford. Placebuzz does not warrant or accept any responsibility for the accuracy or completeness of the property descriptions or related information provided here and they do not constitute property particulars. Please contact Webbers - Bideford for full details and further information.





