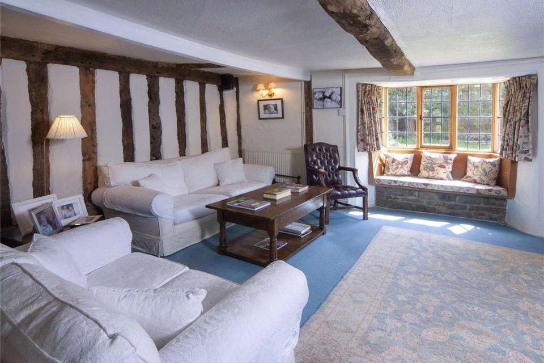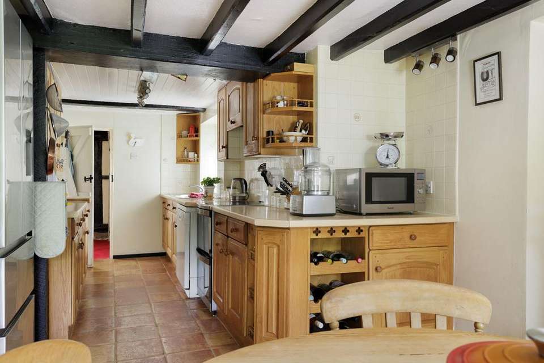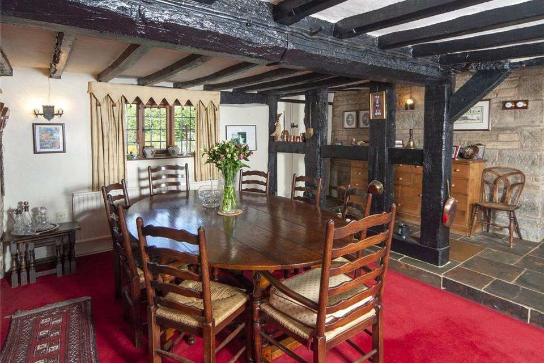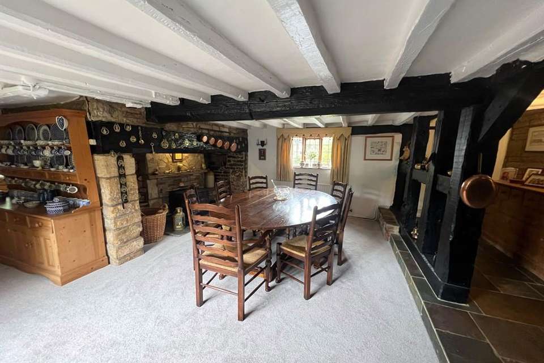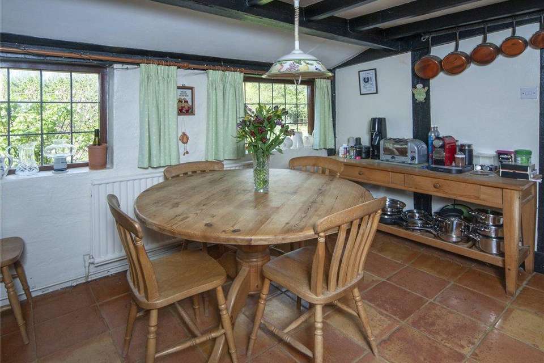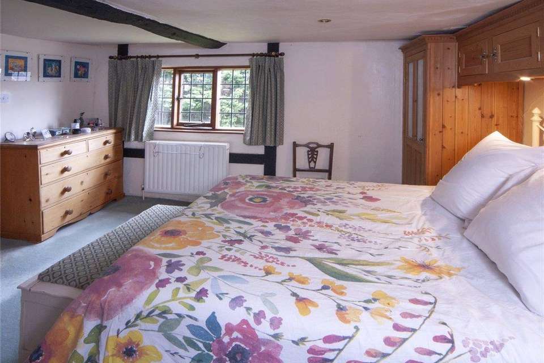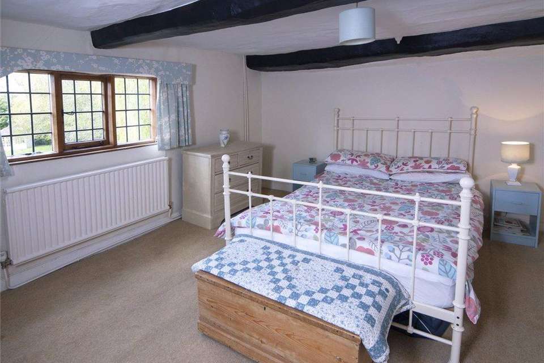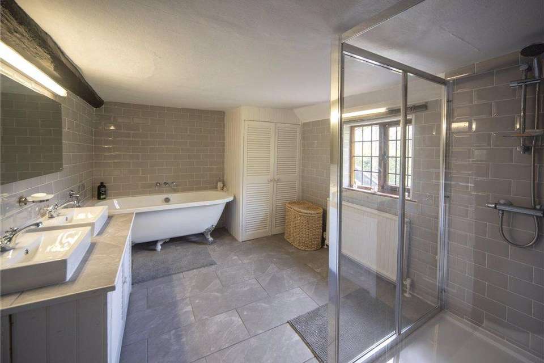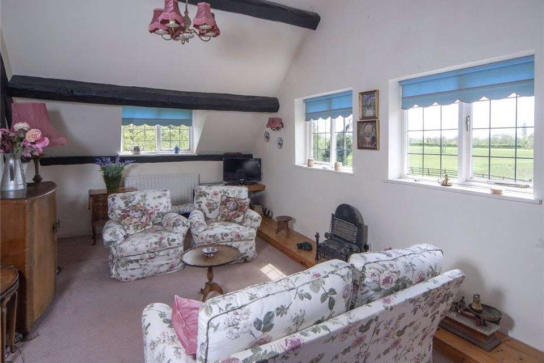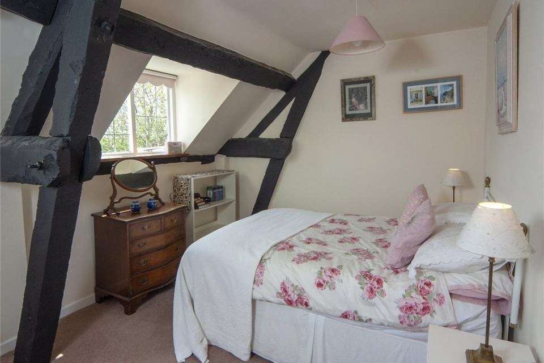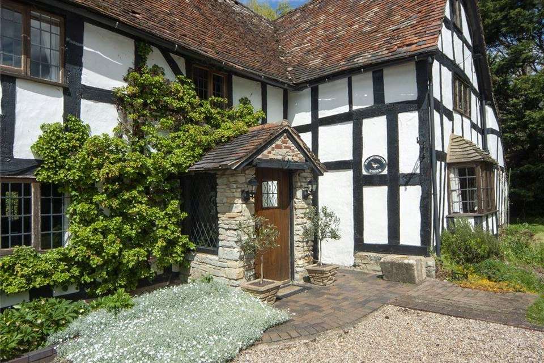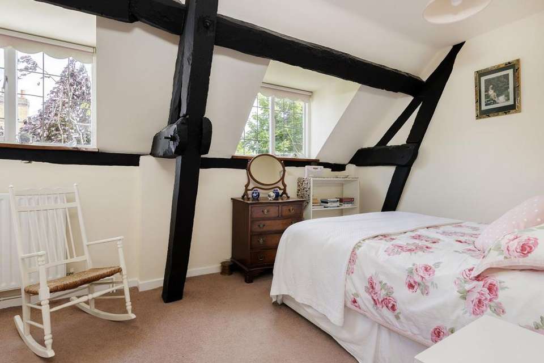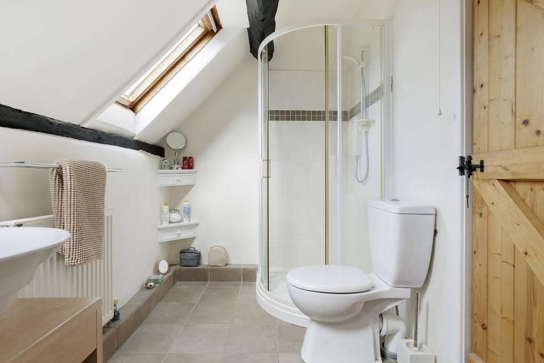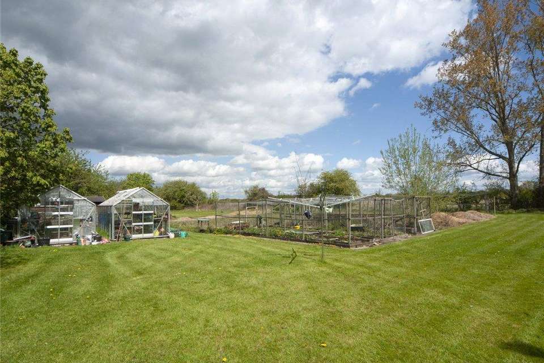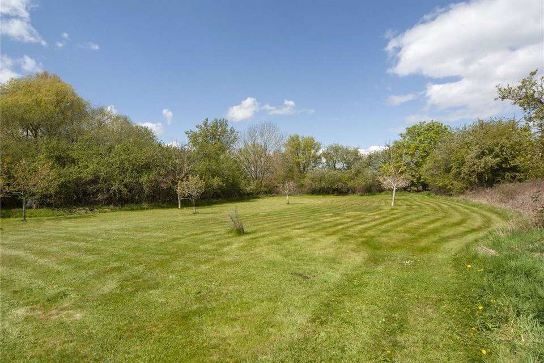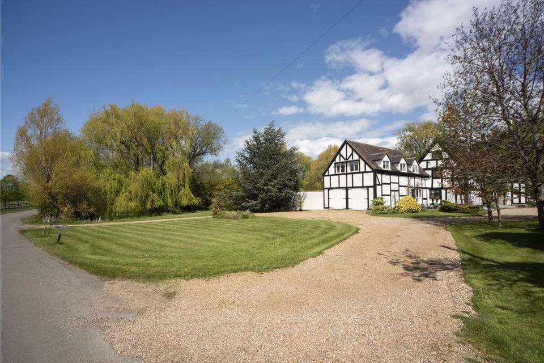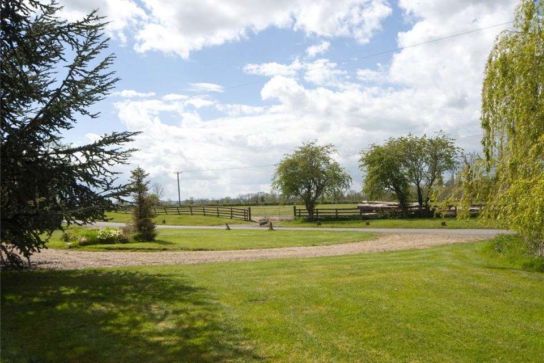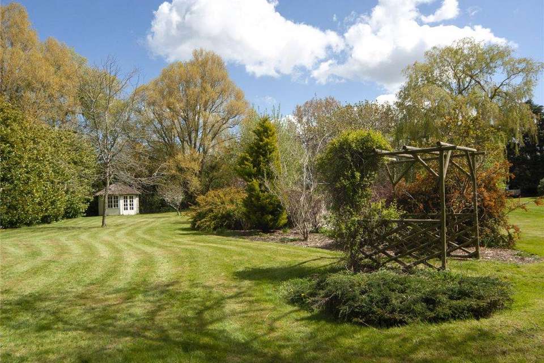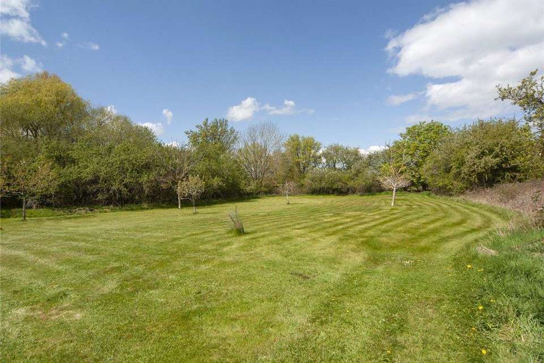6 bedroom detached house for sale
Stratford Upon Avon, Warwickshiredetached house
bedrooms
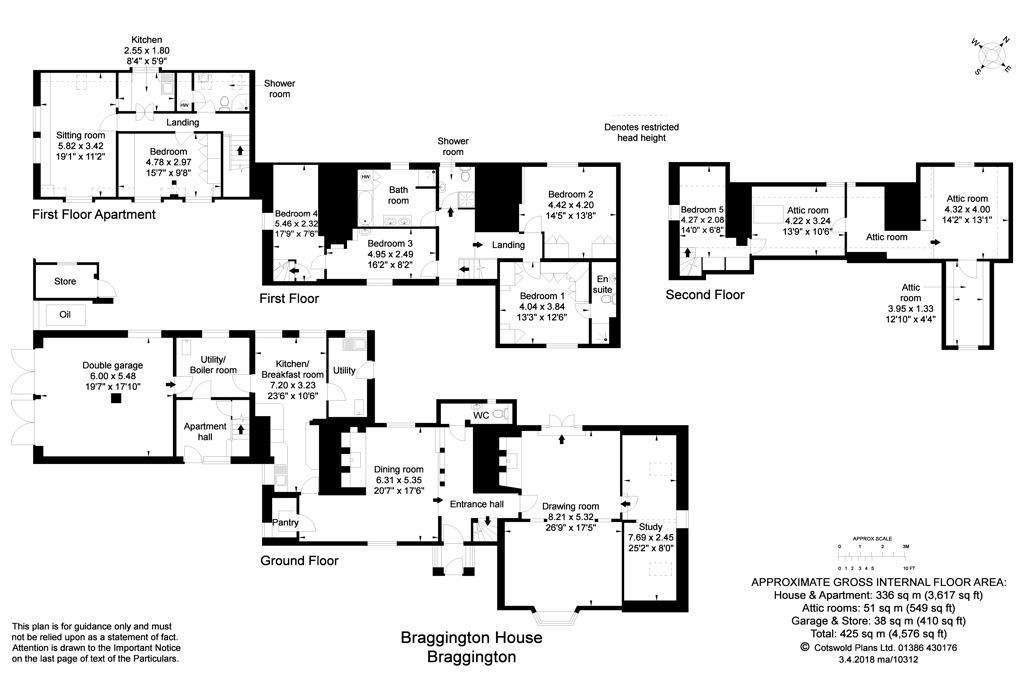
Property photos

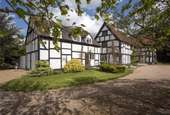
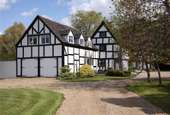
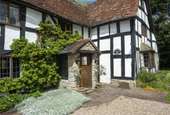
+21
Property description
Braggington House is a charming late 16th Century village house with 20th Century alterations and restorations. It is largely built of a timber frame with plastered infill on a rubble plinth beneath a clay tiled roof with squat rubble stacks made of local lias stone. The appearance is quintessentially English with striking black and white elevations. Both internally and externally the property has extensive period features throughout and is well presented. Internal features include exposed wall and ceiling timbers, open fireplaces, exposed lias stonework, leaded light windows and some original doors. The attic floor has an important pigeon loft. The living accommodation, which is well suited to family living, offers potential for further improvement and extends over three floors. The arrangement and measurements of the rooms can be seen on the accompanying floorplans. On the ground floor there are two superb interconnecting reception rooms full of character featuring an inglenook fireplace with stone surround and hearth, French doors onto the garden terrace and high quality fitted cabinets. The dining room which is open to the hall features an impressive inglenook fireplace with wood burning stove, an abundance of exposed timbers and is ideal for formal entertaining. Beyond the drawing room is the study running the full width of the property. The kitchen/breakfast room has fitted cabinets, terracotta tiled floor, stainless steel sink, plumbing for a dishwasher and electric cooker. Walk in pantry. There is a utility with sink, oil fired boiler and door to garden. There is a ground floor WC. A second utility room houses the boiler for the apartment and provides access to the double garage as well as internal access to the apartment above. The first floor provides four bedrooms accessed off a central landing (one being walk through), with the master bedroom having extensive fitted wardrobes and a dedicated en suite shower room. More recently the family bathroom and adjacent WC have been updated. The third floor houses bedroom five and gives access to three attic rooms with potential for further conversion to living space. Adjacent to the main house with its own front door lies the annexe comprising a spacious self contained one bedroom apartment with tall ceilings, exposed timbers and views over farmland to the south west. Outside the gardens and grounds provide a special backdrop to the property and are part moated to the north and west side of the house. Braggington House is approached via an in and out gravel driveway past lawns. Adjacent to the rear elevation is a broad terrace with original well and pergola, ideal for summer dining with steps down to a secluded formal garden mainly laid to lawn with a variety of specimen trees and shrubs with well stocked borders. To one corner is a thatched summer house. Beyond the private formal gardens is a sizeable upper garden set out as a paddock area with greenhouses and stores, vegetable plot, fruit cages and young orchard.
Council tax band: G
Council tax band: G
Interested in this property?
Council tax
First listed
Over a month agoStratford Upon Avon, Warwickshire
Marketed by
Pritchard & Company - Warwickshire Alscot Arms, Atherstone Hill, Atherstone on Stour Stratford upon Avon, Warwickshire CV37 8NFPlacebuzz mortgage repayment calculator
Monthly repayment
The Est. Mortgage is for a 25 years repayment mortgage based on a 10% deposit and a 5.5% annual interest. It is only intended as a guide. Make sure you obtain accurate figures from your lender before committing to any mortgage. Your home may be repossessed if you do not keep up repayments on a mortgage.
Stratford Upon Avon, Warwickshire - Streetview
DISCLAIMER: Property descriptions and related information displayed on this page are marketing materials provided by Pritchard & Company - Warwickshire. Placebuzz does not warrant or accept any responsibility for the accuracy or completeness of the property descriptions or related information provided here and they do not constitute property particulars. Please contact Pritchard & Company - Warwickshire for full details and further information.





