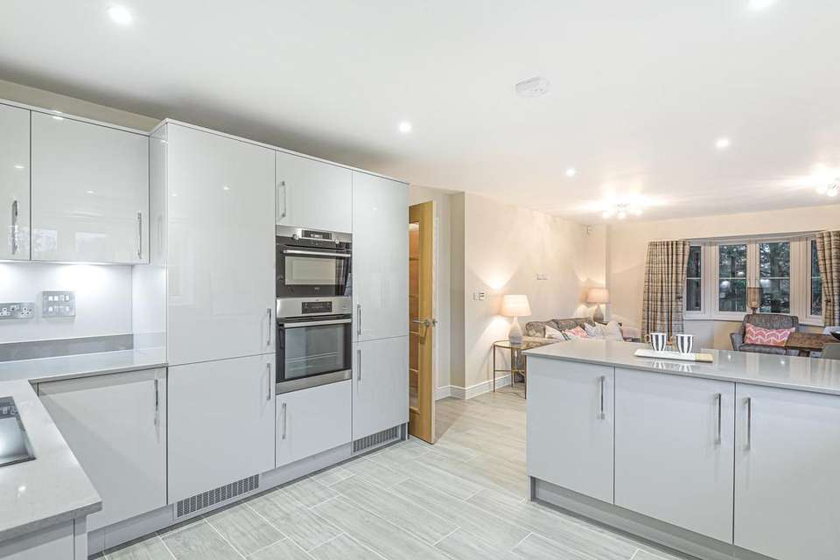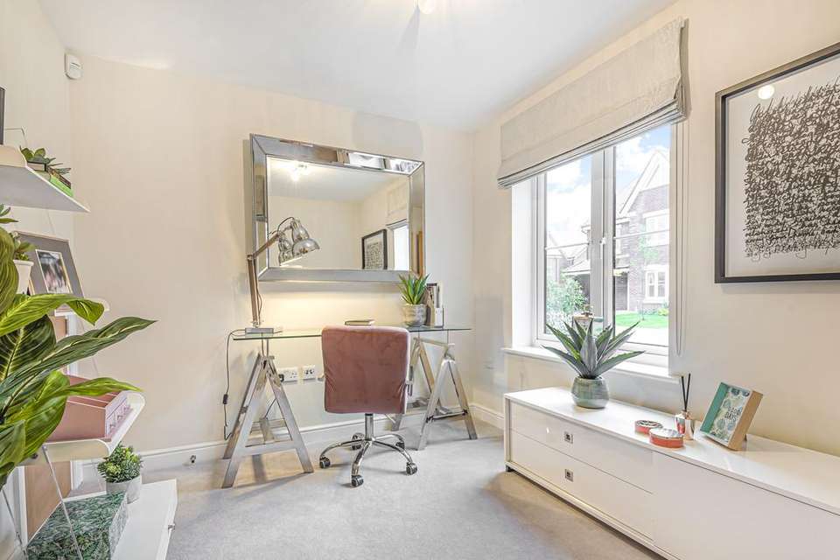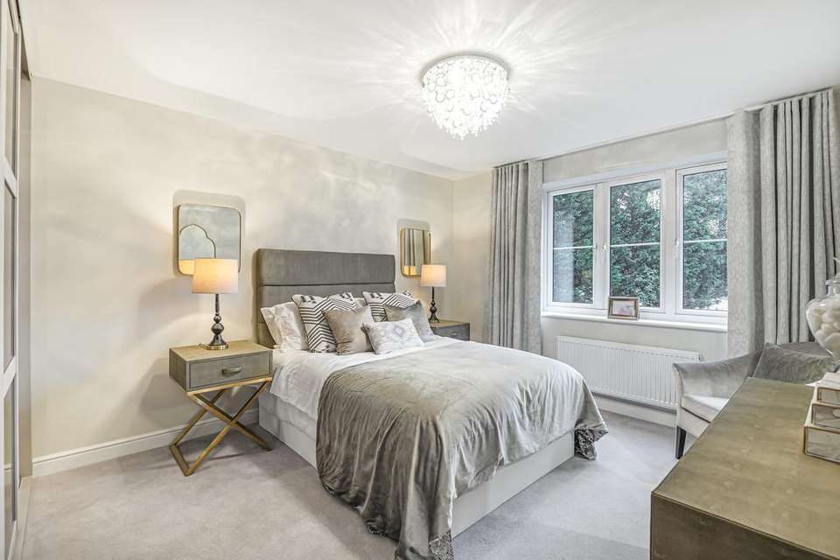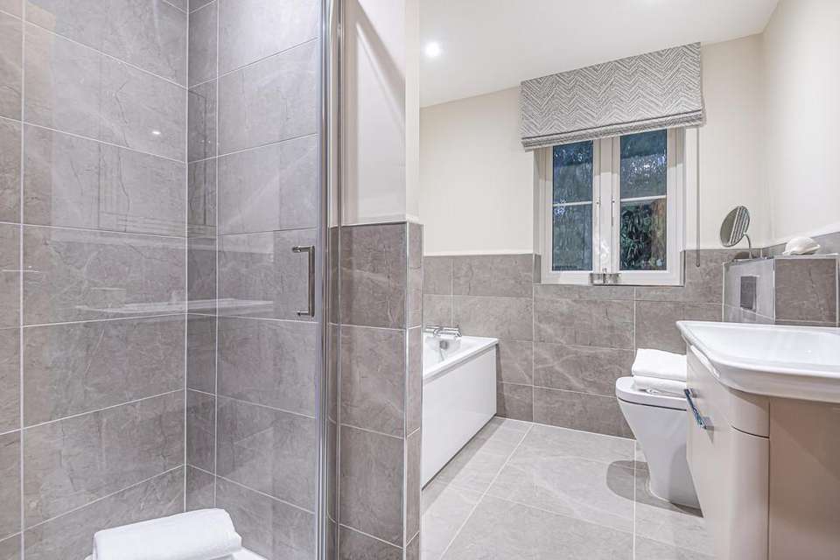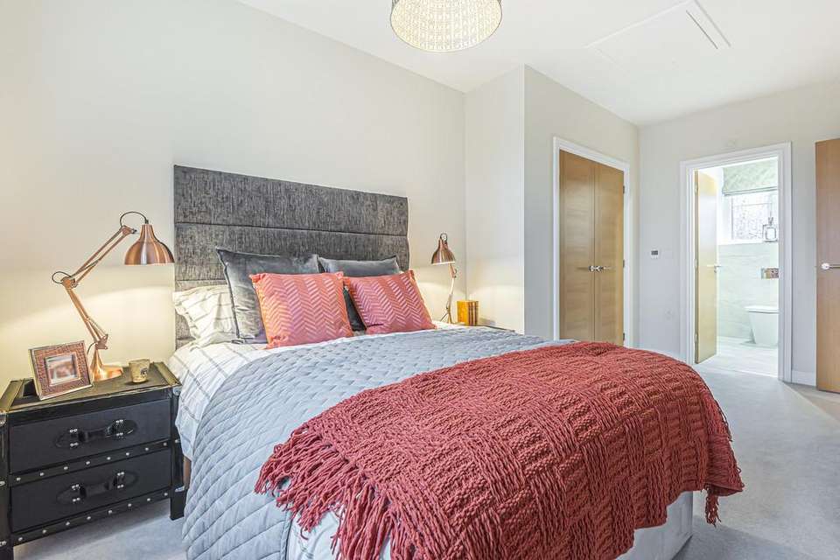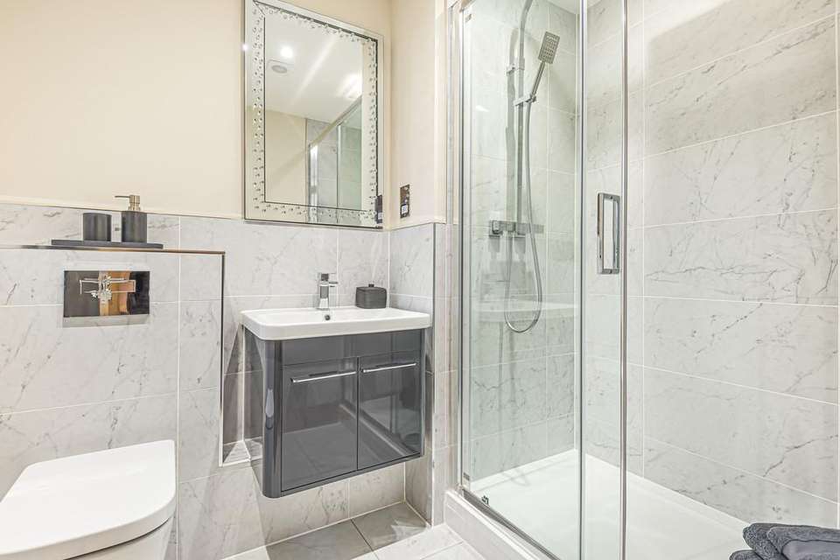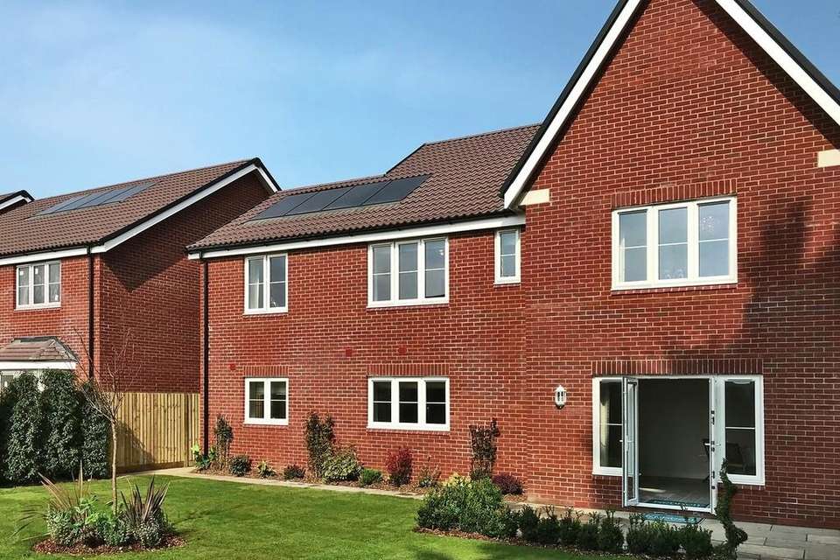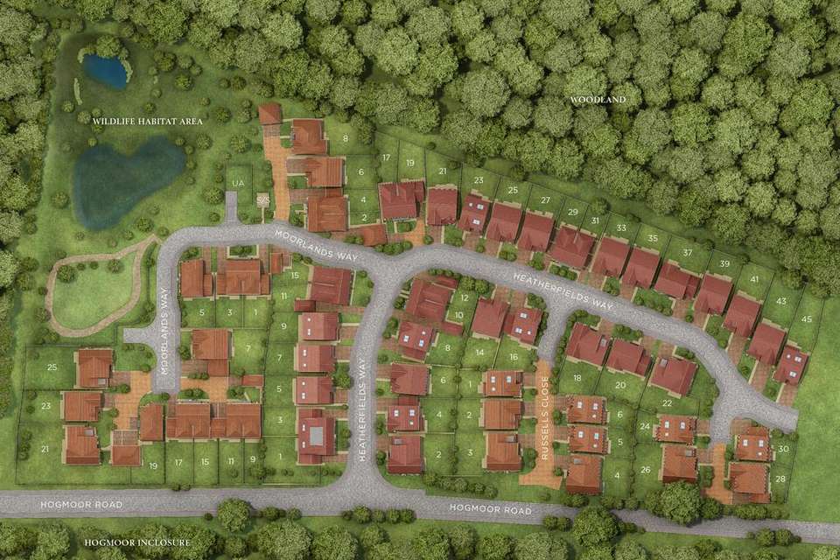5 bedroom detached house for sale
Moorlands Way, WHITEHILL, Hampshiredetached house
bedrooms
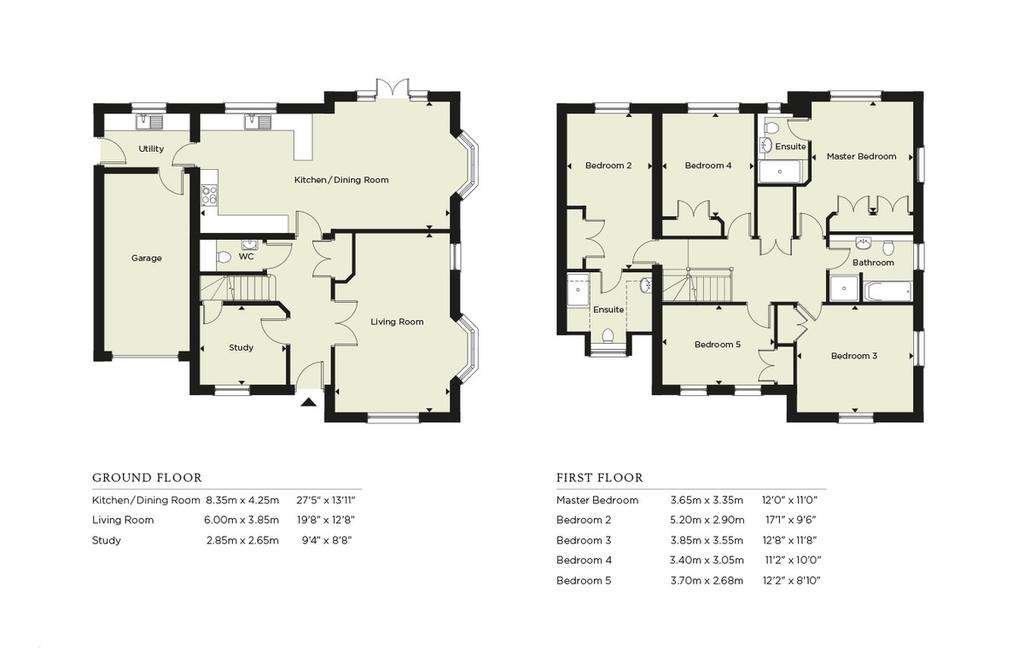
Property photos


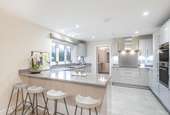
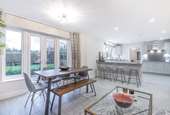
+8
Property description
25 Moorlands Way (Plot 65) - A brand new detached home located within a woodland setting on a fully privately owned development in Whitehill. Accommodation is more traditionally laid out over two floors and provides a 19'8 sitting room, a 27'5 kitchen/dining room, study, utility room and upstairs five bedrooms, two en suites and a family bathroom. Additionally, there is a garage and parking.
Enter the property into the entrance hall and positioned to the left is the sitting room which is dual aspect with a side aspect bay window and front aspect window. Adjacent is the study which also features a front aspect window and has an under stairs cupboard. Off the hall there is a cloaks cupboard and cloakroom with a WC, wash hand basin and an extractor. Completing the ground floor accommodation is the stunning 27'5 kitchen/dining room which features a further side aspect bay window in the dining area, rear aspect double doors providing access onto the patio, a bespoke kitchen offering a full range of wall and base units with Corian surfaces over, inset sink and drainer unit, AEG double oven, induction hob with an AEG extractor hood over, integrated dishwasher and fridge/freezer, rear aspect window, tiled flooring and a door through to the utility room. The utility has a further range of base units, space for further appliances, a sink and drainer unit, internal door to the garage and a side aspect door to the garden. The entirety of the ground floor benefits from underfloor heating which is fed via a water based system.
Upstairs there are five bedrooms, the master bedroom is positioned to the rear of the landing and has built in wardrobes and an en suite shower room. The second bedroom also features an en suite and the remaining three bedrooms are of good proportion. The family bathroom completes the first floor and has a shower cubicle, WC, wash hand basin, enclosed bath unit and a side aspect obscure window. Off the landing there is a cupboard and access to the loft.
To the front of the property there is driveway parking and to the rear an enclosed garden with the side accessed via a gate.
Please note, the photos used are from a previous show home and are a representation of the finish of this style of property, exact position and landscaping will vary depending on where the property is situated within the development.
Enter the property into the entrance hall and positioned to the left is the sitting room which is dual aspect with a side aspect bay window and front aspect window. Adjacent is the study which also features a front aspect window and has an under stairs cupboard. Off the hall there is a cloaks cupboard and cloakroom with a WC, wash hand basin and an extractor. Completing the ground floor accommodation is the stunning 27'5 kitchen/dining room which features a further side aspect bay window in the dining area, rear aspect double doors providing access onto the patio, a bespoke kitchen offering a full range of wall and base units with Corian surfaces over, inset sink and drainer unit, AEG double oven, induction hob with an AEG extractor hood over, integrated dishwasher and fridge/freezer, rear aspect window, tiled flooring and a door through to the utility room. The utility has a further range of base units, space for further appliances, a sink and drainer unit, internal door to the garage and a side aspect door to the garden. The entirety of the ground floor benefits from underfloor heating which is fed via a water based system.
Upstairs there are five bedrooms, the master bedroom is positioned to the rear of the landing and has built in wardrobes and an en suite shower room. The second bedroom also features an en suite and the remaining three bedrooms are of good proportion. The family bathroom completes the first floor and has a shower cubicle, WC, wash hand basin, enclosed bath unit and a side aspect obscure window. Off the landing there is a cupboard and access to the loft.
To the front of the property there is driveway parking and to the rear an enclosed garden with the side accessed via a gate.
Please note, the photos used are from a previous show home and are a representation of the finish of this style of property, exact position and landscaping will vary depending on where the property is situated within the development.
Council tax
First listed
Over a month agoMoorlands Way, WHITEHILL, Hampshire
Placebuzz mortgage repayment calculator
Monthly repayment
The Est. Mortgage is for a 25 years repayment mortgage based on a 10% deposit and a 5.5% annual interest. It is only intended as a guide. Make sure you obtain accurate figures from your lender before committing to any mortgage. Your home may be repossessed if you do not keep up repayments on a mortgage.
Moorlands Way, WHITEHILL, Hampshire - Streetview
DISCLAIMER: Property descriptions and related information displayed on this page are marketing materials provided by Bourne Estate Agents - Alton. Placebuzz does not warrant or accept any responsibility for the accuracy or completeness of the property descriptions or related information provided here and they do not constitute property particulars. Please contact Bourne Estate Agents - Alton for full details and further information.





