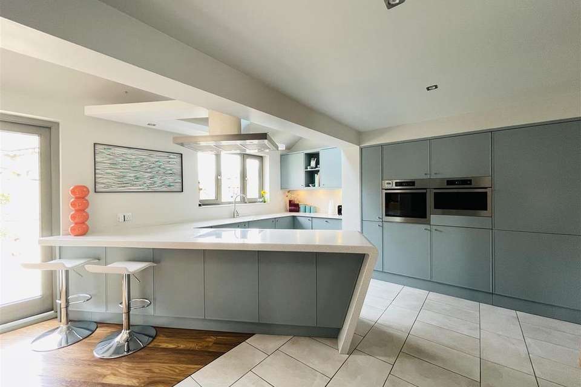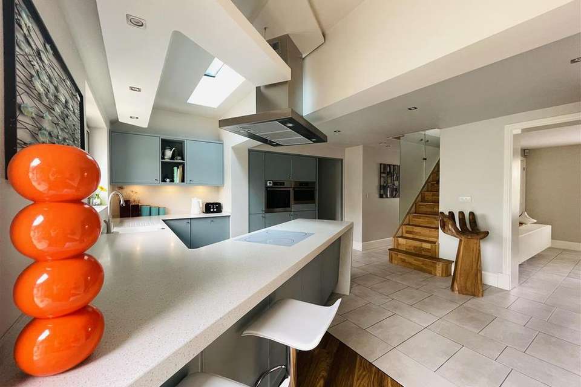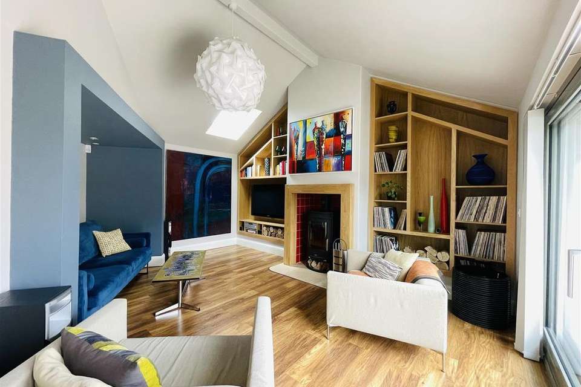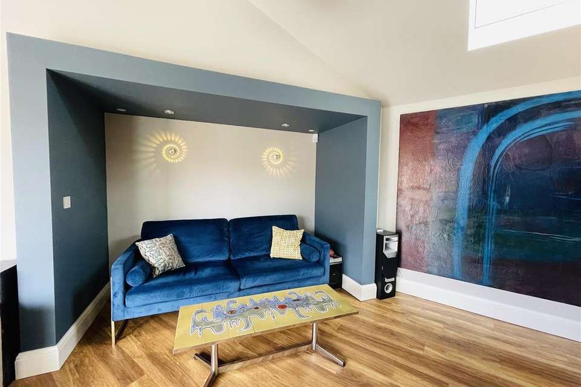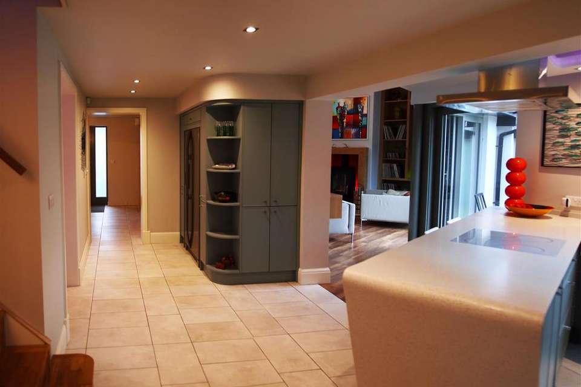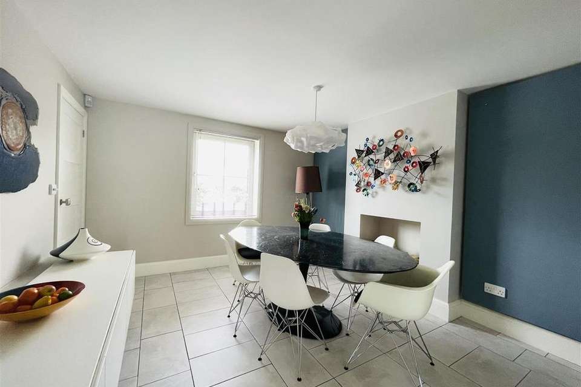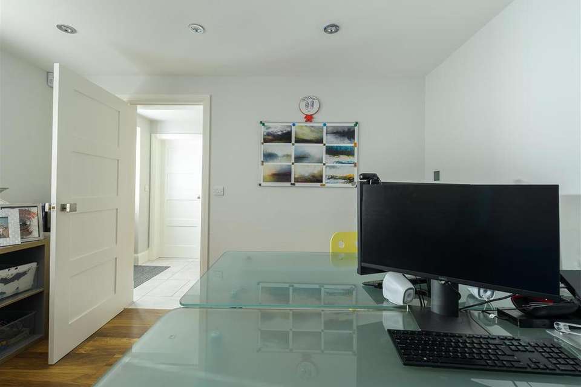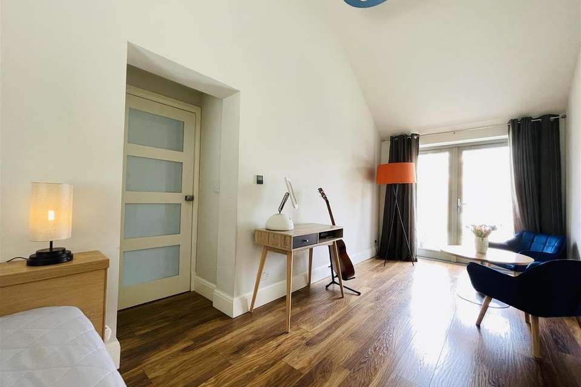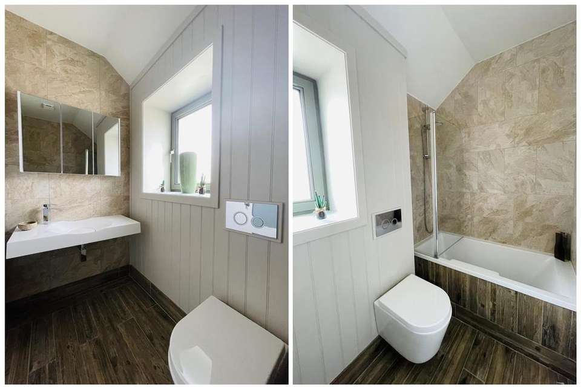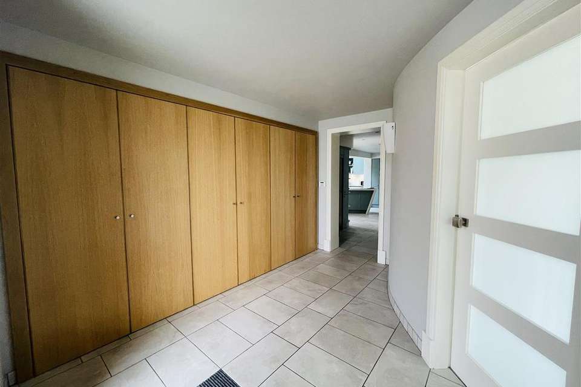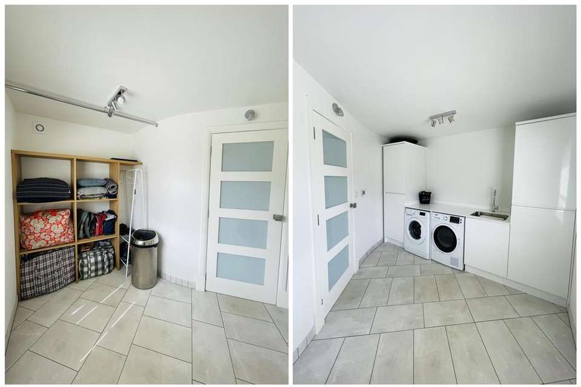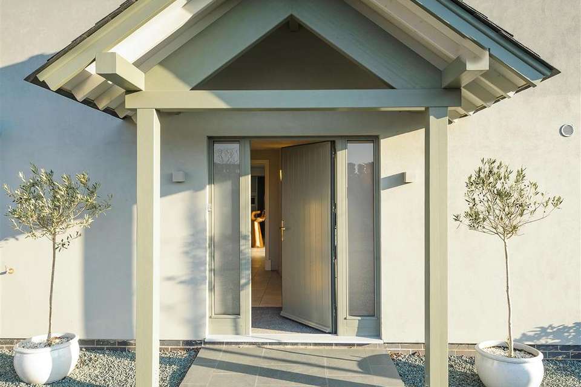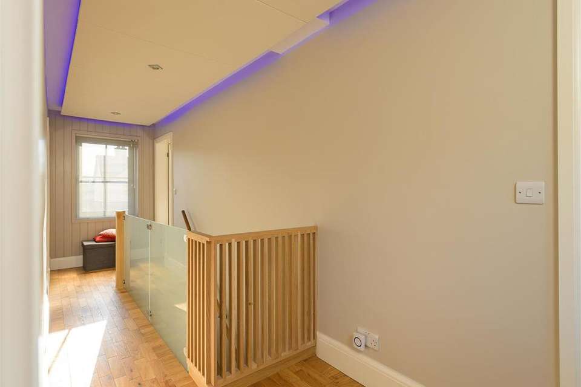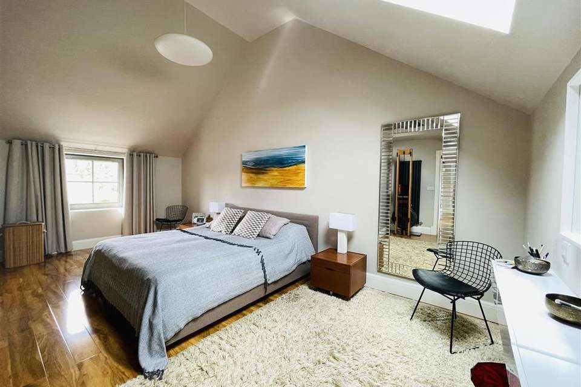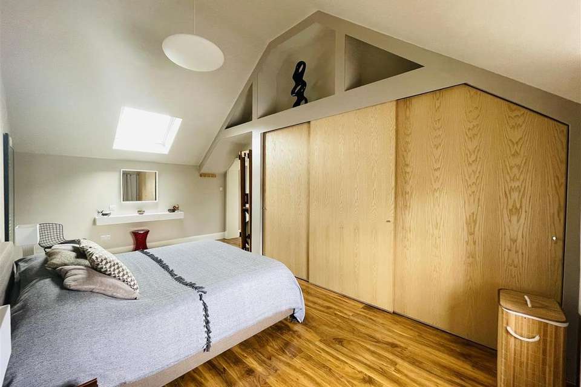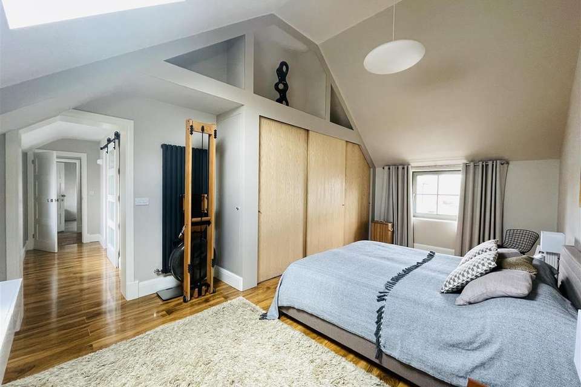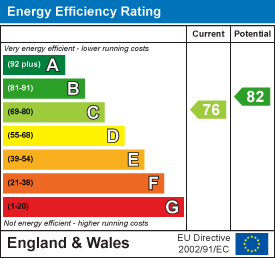4 bedroom detached house for sale
Main Street, Bleasby, Nottinghamdetached house
bedrooms
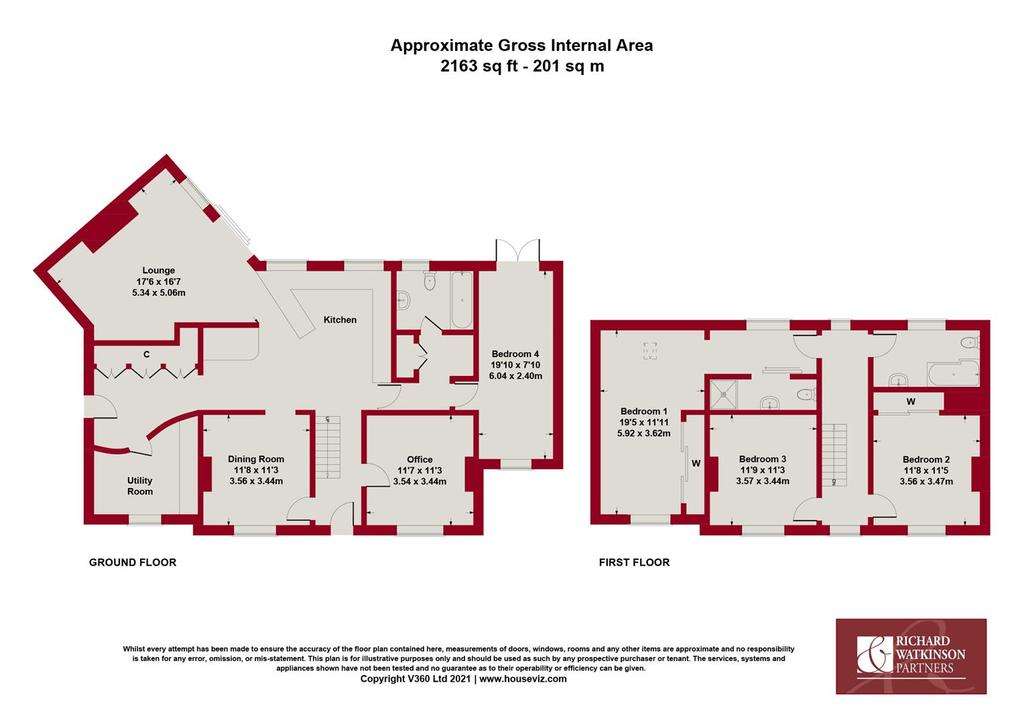
Property photos

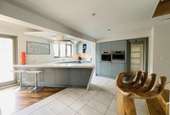
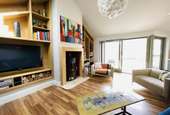
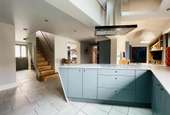
+16
Property description
* A BEAUTIFULLY APPOINTED HOME * IMPRESSIVE LEVEL OF HIGH SPECIFICATION ACCOMMODATION * CONTEMPORARY STYLED LIVING SPACE* APPROACHING 2,200 SQUARE FEET * VERSATILE LAYOUT * WONDERFUL OPEN PLAN KITCHEN * FANTASTIC LOUNGE WITH VAULTED CEILING * DINING ROOM * OFFICE/PLAYROOM * USEFUL LAUNDRY/UTILITY ROOM * GROUND FLOOR BEDROOM SUITE * 3 FURTHER DOUBLE BEDROOMS * BATHROOM PLUS EN-SUITE * EXTENSIVE GRAVELLED * double GARAGE * DELIGHTFUL REAR GARDEN * HIGHLY POPULAR VILLAGE LOCATION *
A beautifully appointed home offering an impressive level of high specification accommodation, significantly remodelled by the current owners to now offer a contemporary styled living space approaching 2,200 square feet.
The accommodation provides a versatile layout to suit a range family requirements including a wonderful open plan kitchen, fantastic lounge with vaulted ceiling and large sliding door onto the beautiful rear garden, a well-proportioned dining room and a separate office/playroom. There is a useful laundry/utility room plus a ground floor bedroom suite with a nearby bathroom. Arranged off the 1st floor landing are 3 further double bedrooms and the family bathroom. The main bedroom also features an en-suite shower room.
The plot is another great feature and has been superbly landscaped to include an extensive gravelled driveway in front of the double garage and a delightful rear garden with ample space for entertaining.
Viewing is highly recommended to appreciate this highly individual contemporary style home.
Accommodation - A canopy entrance porch to the front of the property leads to the reception hall.
Reception Hall - With tiled flooring and a feature timber and glass panelled staircase rising to the 1st floor.
Kitchen - A fantastic bespoke kitchen, open plan to the lounge area and fitted with a range of contemporary style units with corian worktops and breakfast bar. The kitchen is fitted with a range of built-in appliances including an integrated dishwasher, Whirlpool oven and combined microwave oven plus a Schott Ceran recessed white induction hob with chimney extractor over. A separate pantry style unit houses a large fridge freezer and shelving/ cupboards to all sides. There is tiled flooring throughout with underfloor heating, a window overlooking the rear garden, a secret door into the inner hallway and found floor bedroom suite as well as open doorways through to the dining room and side hallway.
Side Hallway - An interesting hallway with tiled flooring and useful wall-to-wall built-in cloaks cupboards and a door into the utility room.
Utility Room - With an interesting curved internal wall, tiled flooring and underfloor heating, a double glazed window to the front aspect and fitted with a range of sleek white high gloss units with undermounted sink and space for appliances including plumbing for a washing machine.
Dining Room - With window to the front aspect and tiled flooring with underfloor heating.
Lounge - A feature lounge with vaulted ceiling, underfloor heating, contemporary built-in oak bookcases and an inset wood burning stove. There is a Velux roof light and a large sliding patio door onto the rear garden.
Office/ Playroom - With window to the front aspect and laminate flooring with underfloor heating.
Inner Hallway - From the kitchen a 'secret' door takes you through to a double height bedroom suite with it's own bathroom, wardrobe and hallway area.
Ground Floor Bedroom Four - A versatile room, currently used as a ground floor bedroom with vaulted ceiling, laminate flooring and underfloor heating, a window to the front aspect and double French doors onto the rear garden.
Ground Floor Bathroom - A contemporary 3 piece bathroom including a floating wash basin with mixer tap, a concealed cistern toilet with chrome dual flush plate and a bath with mains fed shower and glazed screen. There is a tiling for splashbacks and an obscured window to the rear aspect.
Landing - With parquet oak flooring, windows to the front and rear elevation plus a designer grey central heating radiator. Concealed access to the attic in the ceiling panel.
Bedroom One - Suite - A superb double bedroom suite with veneer wood flooring, tall designer radiator, window the front aspect and a Velux window to the rear plus a useful range of fitted wardrobes.
En-Suite Shower Room - A contemporary 3 piece shower room with floating vanity wash basin, toilet, towel radiator and a low profile shower enclosure with glazed door, rainfall shower and spray hose.
Bedroom Two - A double bedroom with window to the front elevation, veneer wood laminate flooring, a designer grey radiator and a built-in double wardrobe.
Bedroom Three - A lovely double bedroom with window to the front elevation, veneer wood laminate flooring and a designer grey radiator.
Bathroom - A modern three piece family bathroom including a floating wash basin with mixer tap, a concealed cistern toilet with chrome dual flush plate and a bath with mains rainfall shower, spray hose and glazed screen. There is a tiling for splashbacks, a tall radiator, laminate flooring and an obscured window to the rear aspect.
Driveway And Garage - To the front of the property there is a large gravel drive that leads to a double garage and the main side entrance to the property, covered with canopy porch.
Gardens - The property occupies a beautifully landscaped plot including a designed courtyard style garden with raised pond and attractive paved seating areas, a wonderful spot for outdoor entertaining. There is also a useful curved outbuilding for storage which leads directly into the garage.
Bleasby - Bleasby is a very desirable village, with a lovely pub overlooking the green and it's very own 60 acres of lakes to walk around. Given it's combination of peaceful rural setting surrounded by open countryside and the relative ease of access to nearby Southwell, Nottingham & Newark, Bleasby is a well sought after location to live.
Also popular is the well regarded village school which is within the Southwell Minster catchment area. Bleasby also has the benefit of a railway station for travel to Nottingham, Newark and Lincoln and is just over 6 miles to Newark Northgate Station for fast train services direct to London Kings Cross.
Viewing Info - Viewing Information - Strictly by appointment with the selling agents. For out of office hours please call Amy Tillson, Director at Richard Watkinson and Partners on[use Contact Agent Button]
Council Tax Band - The property is currently registered as council tax band E.
A beautifully appointed home offering an impressive level of high specification accommodation, significantly remodelled by the current owners to now offer a contemporary styled living space approaching 2,200 square feet.
The accommodation provides a versatile layout to suit a range family requirements including a wonderful open plan kitchen, fantastic lounge with vaulted ceiling and large sliding door onto the beautiful rear garden, a well-proportioned dining room and a separate office/playroom. There is a useful laundry/utility room plus a ground floor bedroom suite with a nearby bathroom. Arranged off the 1st floor landing are 3 further double bedrooms and the family bathroom. The main bedroom also features an en-suite shower room.
The plot is another great feature and has been superbly landscaped to include an extensive gravelled driveway in front of the double garage and a delightful rear garden with ample space for entertaining.
Viewing is highly recommended to appreciate this highly individual contemporary style home.
Accommodation - A canopy entrance porch to the front of the property leads to the reception hall.
Reception Hall - With tiled flooring and a feature timber and glass panelled staircase rising to the 1st floor.
Kitchen - A fantastic bespoke kitchen, open plan to the lounge area and fitted with a range of contemporary style units with corian worktops and breakfast bar. The kitchen is fitted with a range of built-in appliances including an integrated dishwasher, Whirlpool oven and combined microwave oven plus a Schott Ceran recessed white induction hob with chimney extractor over. A separate pantry style unit houses a large fridge freezer and shelving/ cupboards to all sides. There is tiled flooring throughout with underfloor heating, a window overlooking the rear garden, a secret door into the inner hallway and found floor bedroom suite as well as open doorways through to the dining room and side hallway.
Side Hallway - An interesting hallway with tiled flooring and useful wall-to-wall built-in cloaks cupboards and a door into the utility room.
Utility Room - With an interesting curved internal wall, tiled flooring and underfloor heating, a double glazed window to the front aspect and fitted with a range of sleek white high gloss units with undermounted sink and space for appliances including plumbing for a washing machine.
Dining Room - With window to the front aspect and tiled flooring with underfloor heating.
Lounge - A feature lounge with vaulted ceiling, underfloor heating, contemporary built-in oak bookcases and an inset wood burning stove. There is a Velux roof light and a large sliding patio door onto the rear garden.
Office/ Playroom - With window to the front aspect and laminate flooring with underfloor heating.
Inner Hallway - From the kitchen a 'secret' door takes you through to a double height bedroom suite with it's own bathroom, wardrobe and hallway area.
Ground Floor Bedroom Four - A versatile room, currently used as a ground floor bedroom with vaulted ceiling, laminate flooring and underfloor heating, a window to the front aspect and double French doors onto the rear garden.
Ground Floor Bathroom - A contemporary 3 piece bathroom including a floating wash basin with mixer tap, a concealed cistern toilet with chrome dual flush plate and a bath with mains fed shower and glazed screen. There is a tiling for splashbacks and an obscured window to the rear aspect.
Landing - With parquet oak flooring, windows to the front and rear elevation plus a designer grey central heating radiator. Concealed access to the attic in the ceiling panel.
Bedroom One - Suite - A superb double bedroom suite with veneer wood flooring, tall designer radiator, window the front aspect and a Velux window to the rear plus a useful range of fitted wardrobes.
En-Suite Shower Room - A contemporary 3 piece shower room with floating vanity wash basin, toilet, towel radiator and a low profile shower enclosure with glazed door, rainfall shower and spray hose.
Bedroom Two - A double bedroom with window to the front elevation, veneer wood laminate flooring, a designer grey radiator and a built-in double wardrobe.
Bedroom Three - A lovely double bedroom with window to the front elevation, veneer wood laminate flooring and a designer grey radiator.
Bathroom - A modern three piece family bathroom including a floating wash basin with mixer tap, a concealed cistern toilet with chrome dual flush plate and a bath with mains rainfall shower, spray hose and glazed screen. There is a tiling for splashbacks, a tall radiator, laminate flooring and an obscured window to the rear aspect.
Driveway And Garage - To the front of the property there is a large gravel drive that leads to a double garage and the main side entrance to the property, covered with canopy porch.
Gardens - The property occupies a beautifully landscaped plot including a designed courtyard style garden with raised pond and attractive paved seating areas, a wonderful spot for outdoor entertaining. There is also a useful curved outbuilding for storage which leads directly into the garage.
Bleasby - Bleasby is a very desirable village, with a lovely pub overlooking the green and it's very own 60 acres of lakes to walk around. Given it's combination of peaceful rural setting surrounded by open countryside and the relative ease of access to nearby Southwell, Nottingham & Newark, Bleasby is a well sought after location to live.
Also popular is the well regarded village school which is within the Southwell Minster catchment area. Bleasby also has the benefit of a railway station for travel to Nottingham, Newark and Lincoln and is just over 6 miles to Newark Northgate Station for fast train services direct to London Kings Cross.
Viewing Info - Viewing Information - Strictly by appointment with the selling agents. For out of office hours please call Amy Tillson, Director at Richard Watkinson and Partners on[use Contact Agent Button]
Council Tax Band - The property is currently registered as council tax band E.
Council tax
First listed
Over a month agoEnergy Performance Certificate
Main Street, Bleasby, Nottingham
Placebuzz mortgage repayment calculator
Monthly repayment
The Est. Mortgage is for a 25 years repayment mortgage based on a 10% deposit and a 5.5% annual interest. It is only intended as a guide. Make sure you obtain accurate figures from your lender before committing to any mortgage. Your home may be repossessed if you do not keep up repayments on a mortgage.
Main Street, Bleasby, Nottingham - Streetview
DISCLAIMER: Property descriptions and related information displayed on this page are marketing materials provided by Richard Watkinson & Partners - Southwell. Placebuzz does not warrant or accept any responsibility for the accuracy or completeness of the property descriptions or related information provided here and they do not constitute property particulars. Please contact Richard Watkinson & Partners - Southwell for full details and further information.





