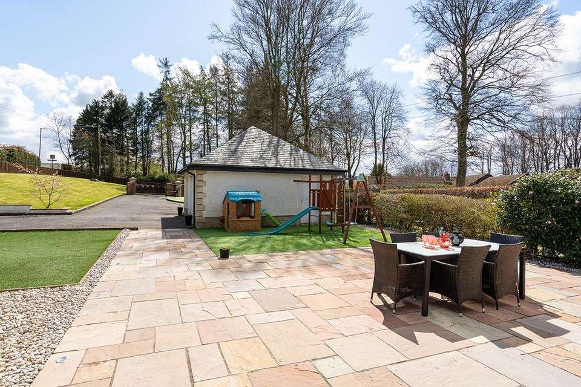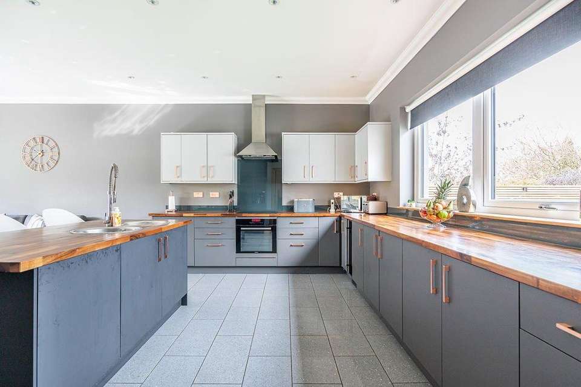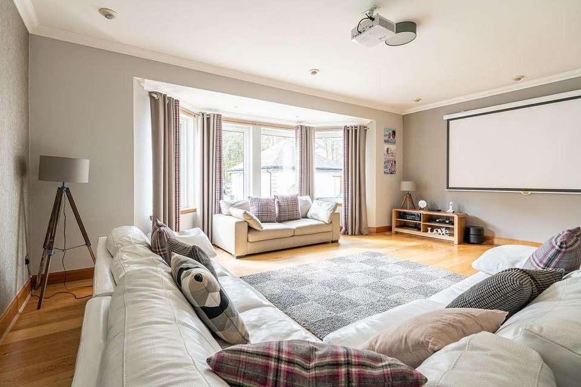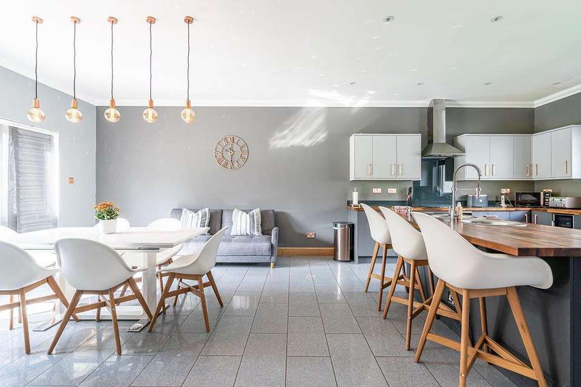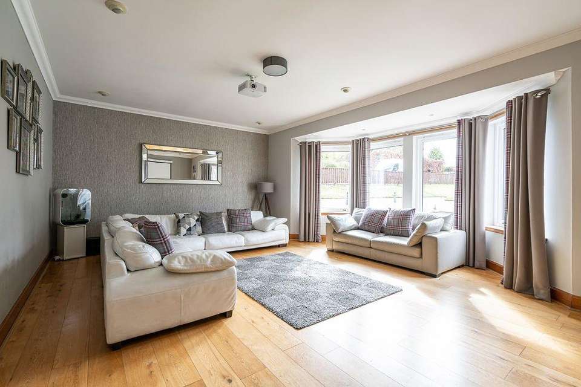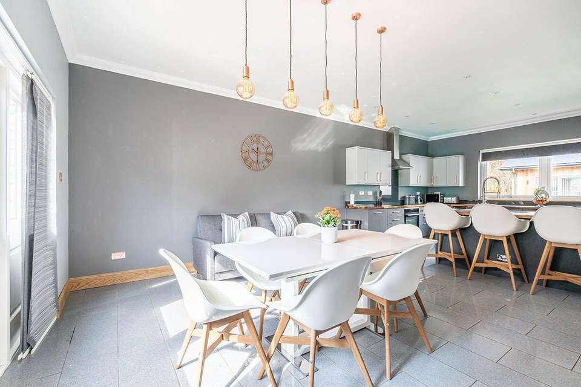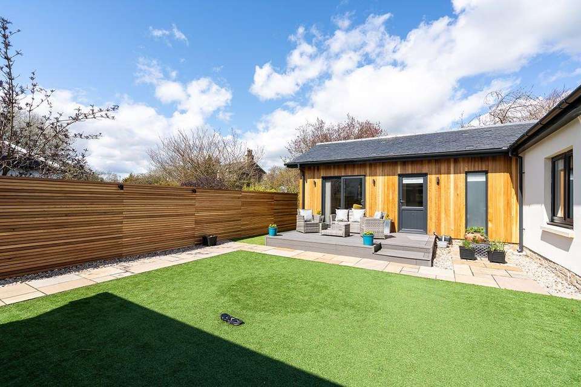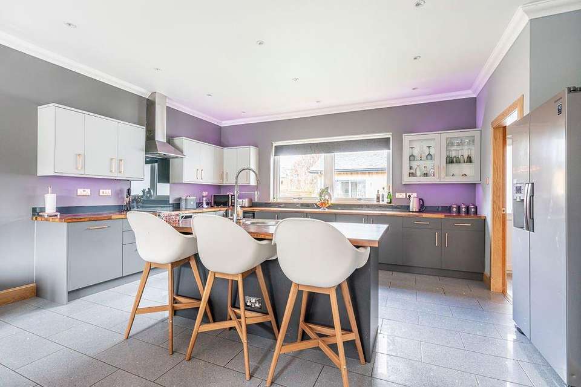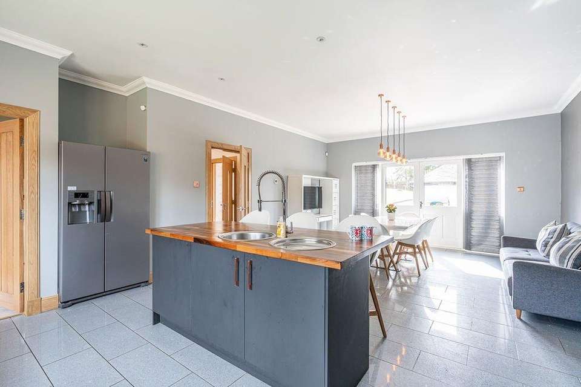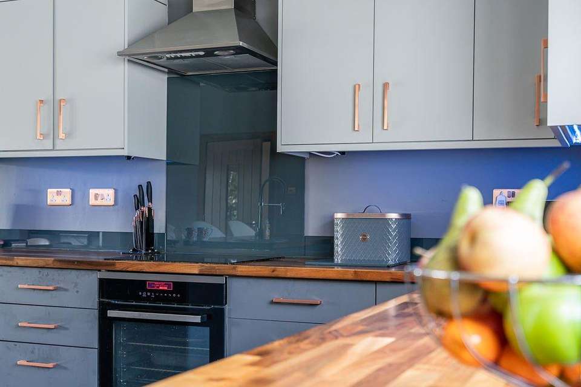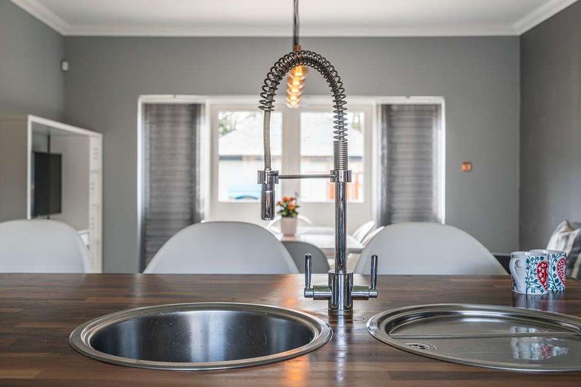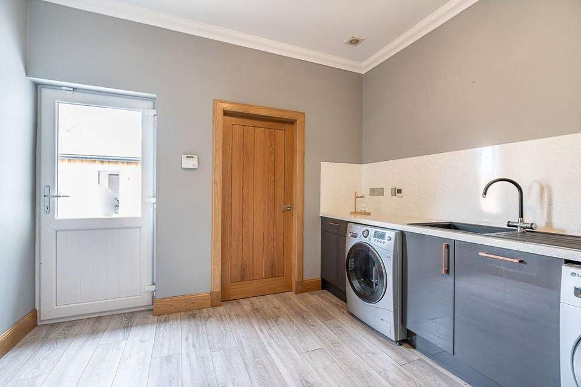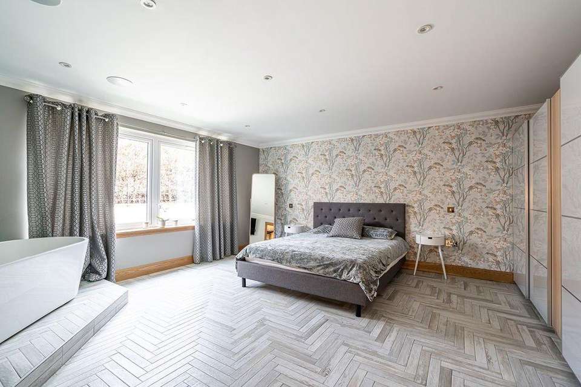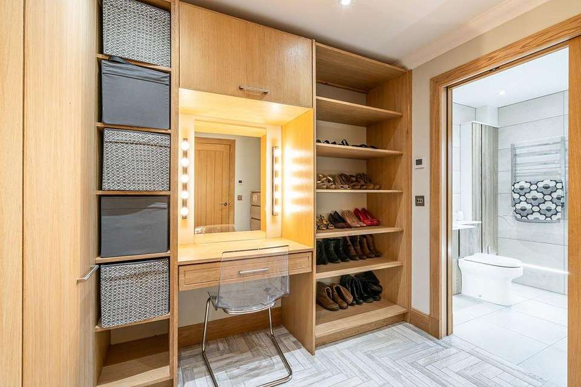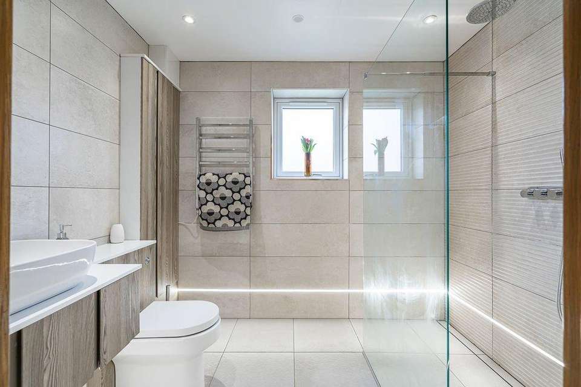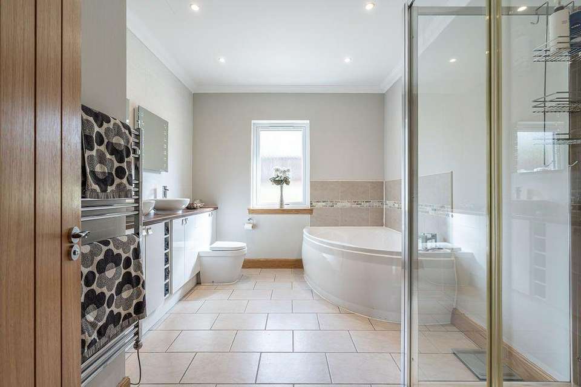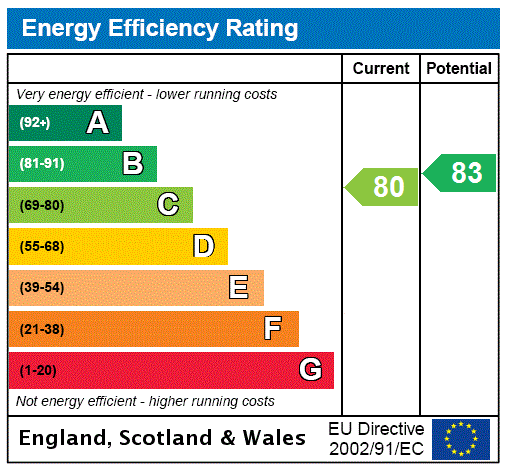6 bedroom detached house for sale
Broughton Road, Biggar, Scottish Bordersdetached house
bedrooms
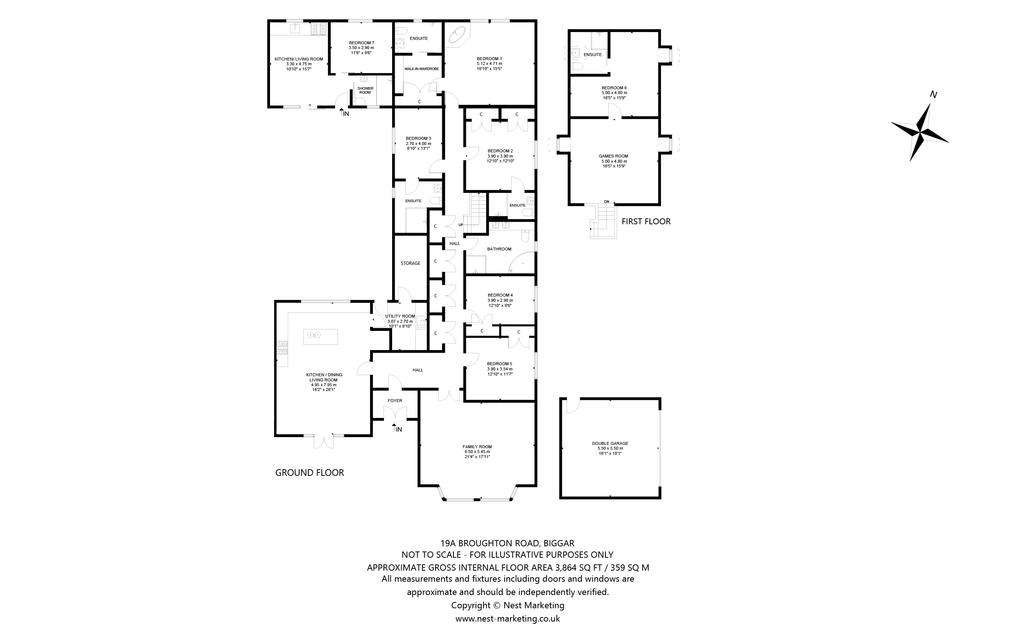
Property photos

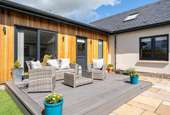
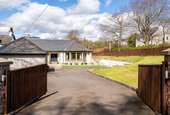
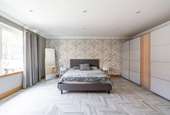
+16
Property description
An exceptionally designed six bedroom family home with in the historical and picturesque village of Biggar.
19A Broughton Road is an exceptional property, designed to maximise family living, with a high quality specification throughout. Whilst the accommodation is arranged primarily over one level, this substantial home offers all important flexibility of use, benefiting from a sunroom to the rear as well as on the upper floor a suite for guests or teenagers. Both spaces are equally ideal for quiet office spaces.
From the approach this property is vast, the security gates open to a long wide driveway which sweeps down towards the detached double garage and additional parking bays. The property sits proudly at the end of the driveway and offers landscaped areas, decked terrace and patio areas to follow the sun all day long.
The attention to detail in this property is superb, from the front door through to the up-to-date hub of the house, the stunning family dining kitchen. The space throughout this property is immediately evident from the vestibule which leads through to a spacious hallway with double doors to both the kitchen and sitting room supplying a super flow for modern family living and entertaining.
The two main public rooms are positioned to the front of the property, with the formal sitting room and its large bay window looking out to the garden. The second sitting room is part of the family dining kitchen which has doors leading out to the sun deck. Both are impressive rooms and suitable for relaxing and entertaining.
The kitchen benefits from the morning sun and offers space for both breakfasting at the island or more formal dining overlooking the front deck. Either way this kitchen is both stylish and an lovely family space. The quality kitchen, designed with lots of storage and preparation workspace and the induction hob and oven are ideal for family cooking. The finishing details to the kitchen are really special, with touches including feature under unit multi lighting, with a selection of colours, wine fridge and stylish quartz floor tiles.
The storage in this property is extremely generous, from the utility space and larder to the three large stores off the main hallway. Each of the bedrooms has fitted wardrobes or ample space for free-standing options. At the entrance porch there is space for coats and boots, ensuring everything has a place.
Off the hallway the staircase sweeps to the upper floor where there is a large flexible space, leading through to a spacious bedroom with ensuite shower room. This space is currently being used as a games room and sitting room for the children, however equally lends itself to a guest suite and/or office.
All of the seven bedrooms are of a generous size, however the principal bedroom is a magnificent, large room with feature bath, and separate ensuite with a double shower unit. As well as a wardrobe wall there is a separate dressing room fitted out with units and a dressing table with feature lighting.
Externally there is a spacious, gated driveway with parking for numerous vehicles leading to the double garage and front garden deck with double doors from the family kitchen. The enclosed garden to the front and side is bounded by a high fence offering privacy. There are areas of lawn to each side of the drive and to the rear edging a lovely, large patio area, which offers a super entertaining space and is again totally in keeping with the character of the property.
Specification Highlights
This property is uber contemporary in its fit out, from the remote control security gates and garage door to Wi-Fi throughout, including both the annexe and patio areas. The specification also features a EUFY wireless alarm system for which the new owner can add CCTV and doorbell options and this home is set up with cabling for a sound system. The kitchens have been well thought out in not only practicality of design but in entertaining space, attractive feature lighting to the main kitchen and feature quartz worktop to the annex. Branded appliances throughout including Samsung American style fridge freezer to LG washing machine and separate tumble drier. The Worcester boiler is newly fitted and has just had its one year service. This is just some of the fabulous specification this property has to offer.
Viewing is highly recommended to fully appreciate all this extensive property has to offer.
Internal Accommodation Summary
Ground Floor: Entrance vestibule; Hall, Family Dining Kitchen; Utility Room, Pantry; Sitting room; Principal bedroom suite with bath; Principal en-suite dressing room and shower room; 4 further bedrooms (2 of which have ensuite shower rooms; Family bathroom; Stores.
First Floor: Guest Suite/Games room/Sitting room; Bedroom 6 with en-suite shower room.
Annex: Open plan Living/Dining/Kitchen; Bedroom; Shower room.
Outside: Quality construction methods and specification have been used across all elements of the external fit out; Remote Control Security Gates; Lighting; Double Garage with Remote Control Door; Landscaped Grounds; Driveway; Front Patio; Front Deck; Rear Garden; Annexe Front Deck; Annex Rear Garden.
As well as offering rural bliss, Biggar is a thriving former market town situated a stone's throw from the Scottish Borders.
It has long been a popular commute for those seeking country living within easy access of the City Centre. Biggar is just 28 miles from Edinburgh and 39 from Glasgow and is well located for access to the M8, M9, M74 and both Edinburgh and Glasgow International Airports.
The bustling High Street boasts an excellent range of general stores, speciality retail outlets, cafes and restaurants. Biggar has a golf course, boating pond and tennis courts, along with well-patronised bowling and rugby clubs.
Whatever your interest there are various clubs and associations ranging from bridge to theatre workshop, music to rambling, as well as the prize-winning Biggar and Upper Clydesdale Museum. Biggar also boasts the famous Purves Puppet Theatre and the popular, family-friendly, Biggar Little Festival which is held in October.
The surrounding countryside provides almost limitless opportunities for fishing, hillwalking, trail running and mountain biking, (the nearby Glentress Forest is a mountain biking mecca). For education, there is a thriving and popular toddler group, as well as both primary and secondary schools.
There is always lots going on in and around Biggar, it hosts the Biggar Little Festval of the five arts each October and the Biggar Bonfire each Hogmanay, not to forget the annual Riding of the Marches & Gala week in June, the Biggar Agricultural Show in July and the Vintage Car Rally in August!
Outside
The security gates provide access to the driveway with landscaped garden to either side and leads to the detached double garage. The large terrace to the front of the property is decked and perfect for relaxing or entertaining. For the children (or adults) there is a sunken trampoline. There is lighting throughout the garden.
Outside Highlights
Quality construction methods and specification have been used across all elements of the external fit out; Remote Control Security Gates; Lighting; Double Garage with Remote Control Door; Landscaped Grounds; Driveway; Front Patio; Front Deck; Rear Garden; Annex Front Deck; Annex Rear Garden.
19A Broughton Road is an exceptional property, designed to maximise family living, with a high quality specification throughout. Whilst the accommodation is arranged primarily over one level, this substantial home offers all important flexibility of use, benefiting from a sunroom to the rear as well as on the upper floor a suite for guests or teenagers. Both spaces are equally ideal for quiet office spaces.
From the approach this property is vast, the security gates open to a long wide driveway which sweeps down towards the detached double garage and additional parking bays. The property sits proudly at the end of the driveway and offers landscaped areas, decked terrace and patio areas to follow the sun all day long.
The attention to detail in this property is superb, from the front door through to the up-to-date hub of the house, the stunning family dining kitchen. The space throughout this property is immediately evident from the vestibule which leads through to a spacious hallway with double doors to both the kitchen and sitting room supplying a super flow for modern family living and entertaining.
The two main public rooms are positioned to the front of the property, with the formal sitting room and its large bay window looking out to the garden. The second sitting room is part of the family dining kitchen which has doors leading out to the sun deck. Both are impressive rooms and suitable for relaxing and entertaining.
The kitchen benefits from the morning sun and offers space for both breakfasting at the island or more formal dining overlooking the front deck. Either way this kitchen is both stylish and an lovely family space. The quality kitchen, designed with lots of storage and preparation workspace and the induction hob and oven are ideal for family cooking. The finishing details to the kitchen are really special, with touches including feature under unit multi lighting, with a selection of colours, wine fridge and stylish quartz floor tiles.
The storage in this property is extremely generous, from the utility space and larder to the three large stores off the main hallway. Each of the bedrooms has fitted wardrobes or ample space for free-standing options. At the entrance porch there is space for coats and boots, ensuring everything has a place.
Off the hallway the staircase sweeps to the upper floor where there is a large flexible space, leading through to a spacious bedroom with ensuite shower room. This space is currently being used as a games room and sitting room for the children, however equally lends itself to a guest suite and/or office.
All of the seven bedrooms are of a generous size, however the principal bedroom is a magnificent, large room with feature bath, and separate ensuite with a double shower unit. As well as a wardrobe wall there is a separate dressing room fitted out with units and a dressing table with feature lighting.
Externally there is a spacious, gated driveway with parking for numerous vehicles leading to the double garage and front garden deck with double doors from the family kitchen. The enclosed garden to the front and side is bounded by a high fence offering privacy. There are areas of lawn to each side of the drive and to the rear edging a lovely, large patio area, which offers a super entertaining space and is again totally in keeping with the character of the property.
Specification Highlights
This property is uber contemporary in its fit out, from the remote control security gates and garage door to Wi-Fi throughout, including both the annexe and patio areas. The specification also features a EUFY wireless alarm system for which the new owner can add CCTV and doorbell options and this home is set up with cabling for a sound system. The kitchens have been well thought out in not only practicality of design but in entertaining space, attractive feature lighting to the main kitchen and feature quartz worktop to the annex. Branded appliances throughout including Samsung American style fridge freezer to LG washing machine and separate tumble drier. The Worcester boiler is newly fitted and has just had its one year service. This is just some of the fabulous specification this property has to offer.
Viewing is highly recommended to fully appreciate all this extensive property has to offer.
Internal Accommodation Summary
Ground Floor: Entrance vestibule; Hall, Family Dining Kitchen; Utility Room, Pantry; Sitting room; Principal bedroom suite with bath; Principal en-suite dressing room and shower room; 4 further bedrooms (2 of which have ensuite shower rooms; Family bathroom; Stores.
First Floor: Guest Suite/Games room/Sitting room; Bedroom 6 with en-suite shower room.
Annex: Open plan Living/Dining/Kitchen; Bedroom; Shower room.
Outside: Quality construction methods and specification have been used across all elements of the external fit out; Remote Control Security Gates; Lighting; Double Garage with Remote Control Door; Landscaped Grounds; Driveway; Front Patio; Front Deck; Rear Garden; Annexe Front Deck; Annex Rear Garden.
As well as offering rural bliss, Biggar is a thriving former market town situated a stone's throw from the Scottish Borders.
It has long been a popular commute for those seeking country living within easy access of the City Centre. Biggar is just 28 miles from Edinburgh and 39 from Glasgow and is well located for access to the M8, M9, M74 and both Edinburgh and Glasgow International Airports.
The bustling High Street boasts an excellent range of general stores, speciality retail outlets, cafes and restaurants. Biggar has a golf course, boating pond and tennis courts, along with well-patronised bowling and rugby clubs.
Whatever your interest there are various clubs and associations ranging from bridge to theatre workshop, music to rambling, as well as the prize-winning Biggar and Upper Clydesdale Museum. Biggar also boasts the famous Purves Puppet Theatre and the popular, family-friendly, Biggar Little Festival which is held in October.
The surrounding countryside provides almost limitless opportunities for fishing, hillwalking, trail running and mountain biking, (the nearby Glentress Forest is a mountain biking mecca). For education, there is a thriving and popular toddler group, as well as both primary and secondary schools.
There is always lots going on in and around Biggar, it hosts the Biggar Little Festval of the five arts each October and the Biggar Bonfire each Hogmanay, not to forget the annual Riding of the Marches & Gala week in June, the Biggar Agricultural Show in July and the Vintage Car Rally in August!
Outside
The security gates provide access to the driveway with landscaped garden to either side and leads to the detached double garage. The large terrace to the front of the property is decked and perfect for relaxing or entertaining. For the children (or adults) there is a sunken trampoline. There is lighting throughout the garden.
Outside Highlights
Quality construction methods and specification have been used across all elements of the external fit out; Remote Control Security Gates; Lighting; Double Garage with Remote Control Door; Landscaped Grounds; Driveway; Front Patio; Front Deck; Rear Garden; Annex Front Deck; Annex Rear Garden.
Council tax
First listed
Over a month agoEnergy Performance Certificate
Broughton Road, Biggar, Scottish Borders
Placebuzz mortgage repayment calculator
Monthly repayment
The Est. Mortgage is for a 25 years repayment mortgage based on a 10% deposit and a 5.5% annual interest. It is only intended as a guide. Make sure you obtain accurate figures from your lender before committing to any mortgage. Your home may be repossessed if you do not keep up repayments on a mortgage.
Broughton Road, Biggar, Scottish Borders - Streetview
DISCLAIMER: Property descriptions and related information displayed on this page are marketing materials provided by Strutt & Parker - Edinburgh. Placebuzz does not warrant or accept any responsibility for the accuracy or completeness of the property descriptions or related information provided here and they do not constitute property particulars. Please contact Strutt & Parker - Edinburgh for full details and further information.





