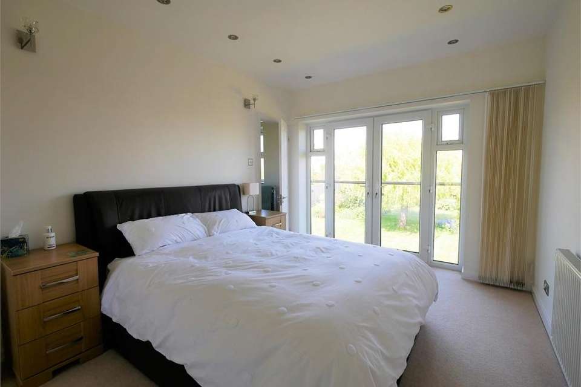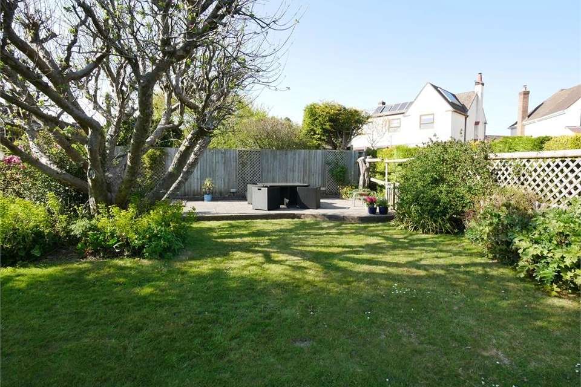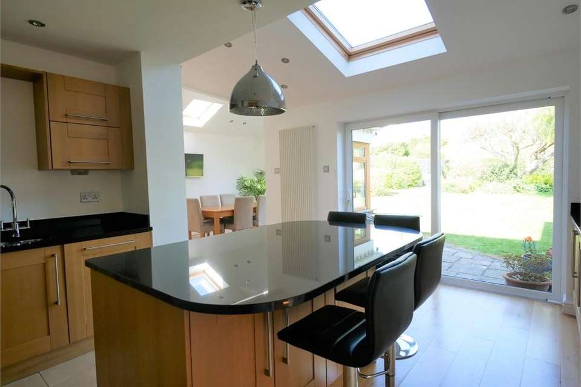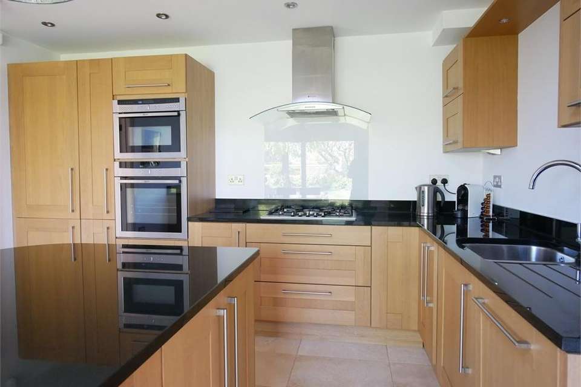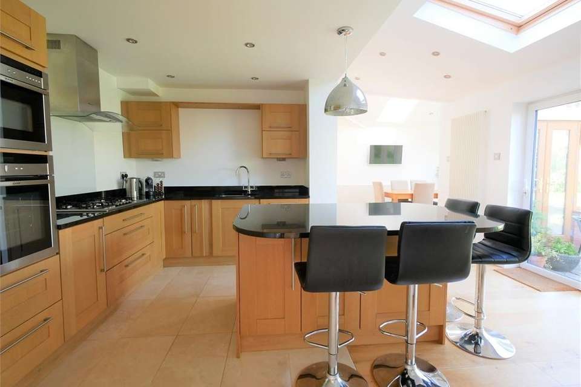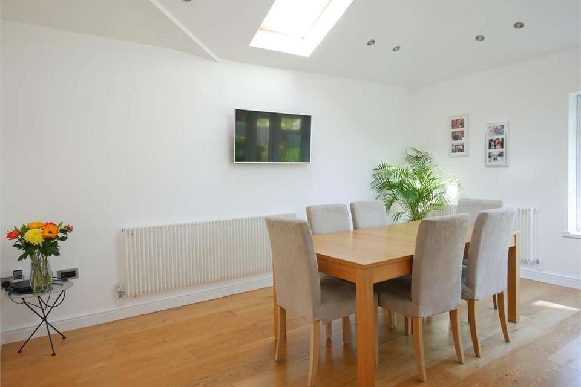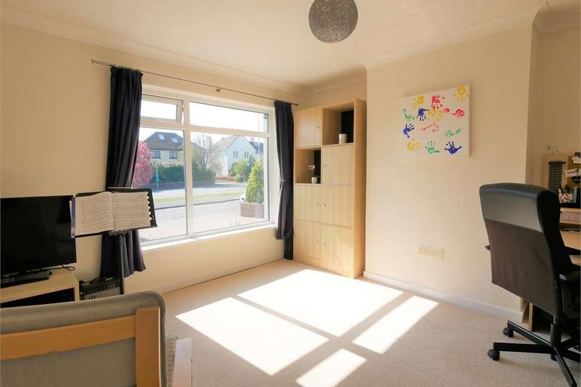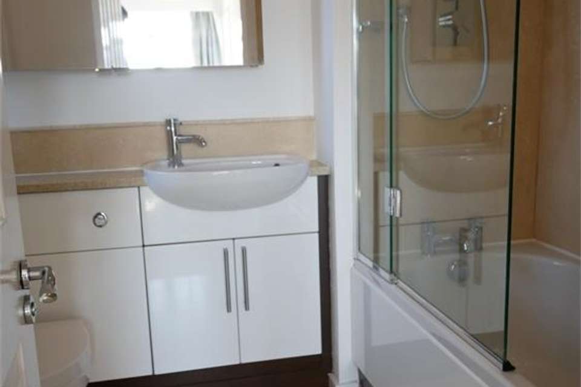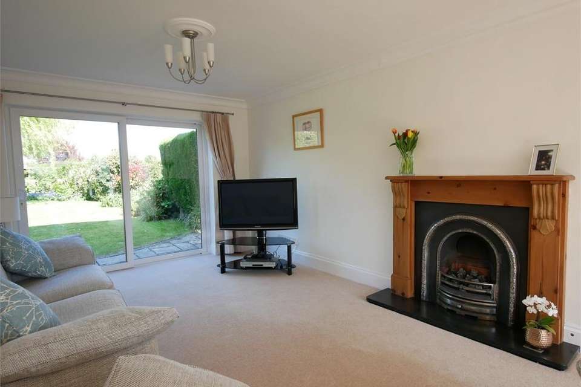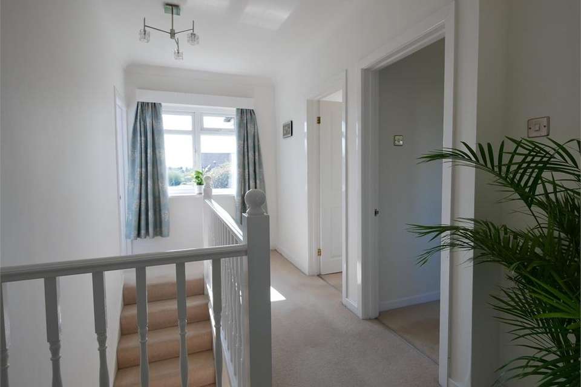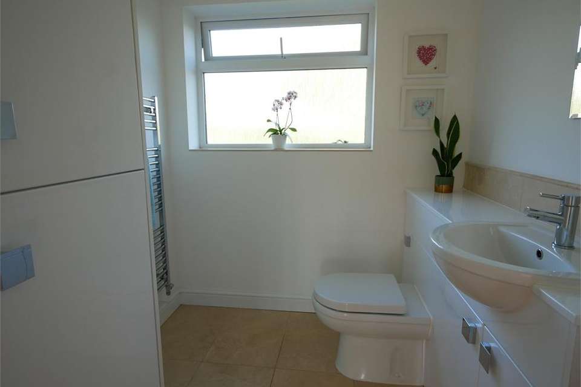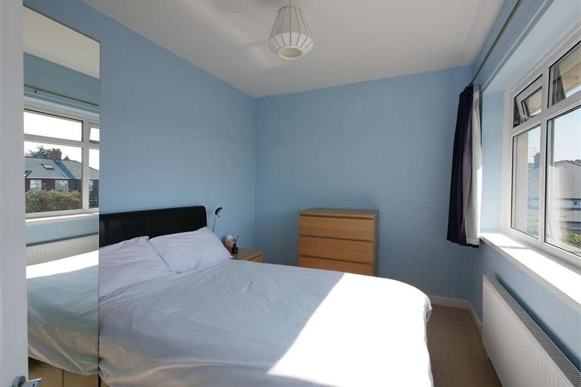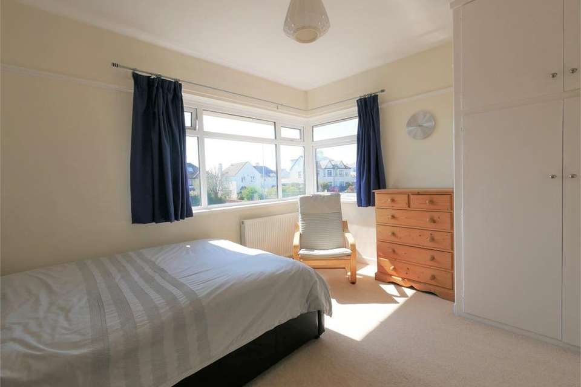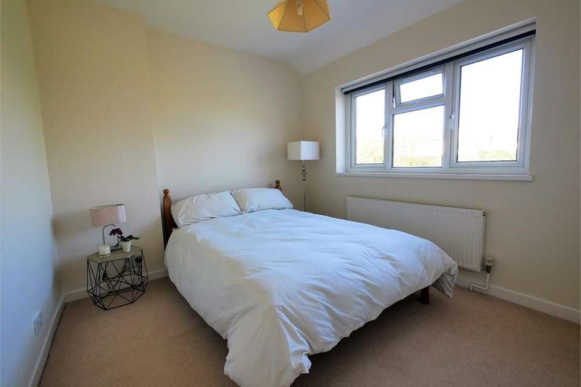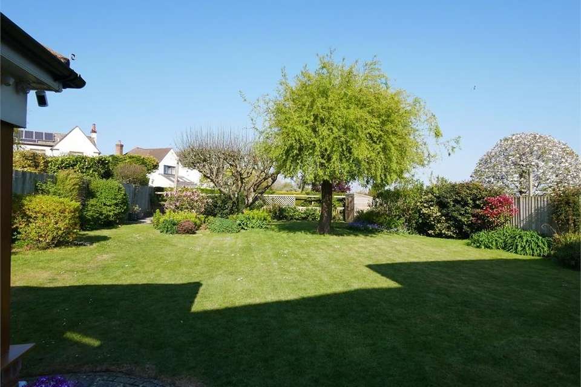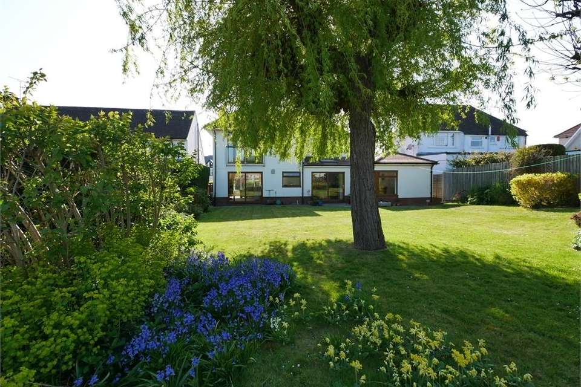4 bedroom detached house for sale
Lavernock Road, Penarthdetached house
bedrooms
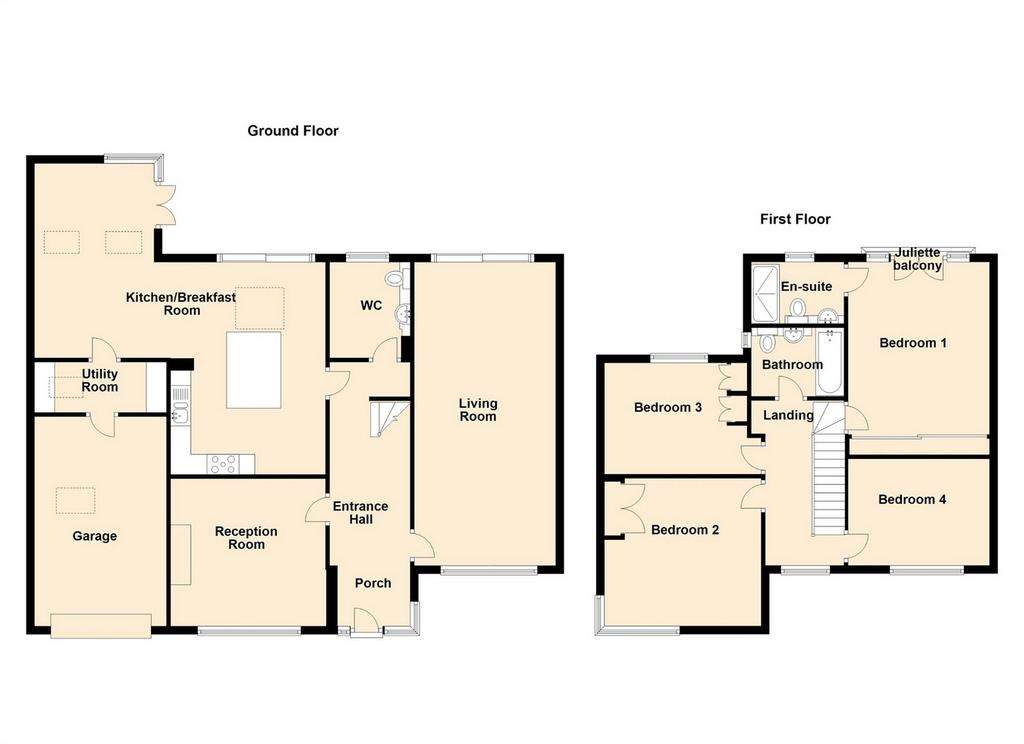
Property photos

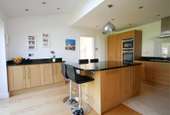
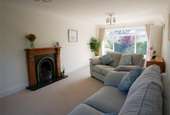
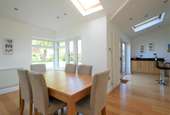
+16
Property description
RE-AVAILABLE
An impressive 4 double bedroom 1950's family house, two storey extended and set well back from Lavernock Road in a quiet layby of just 9 houses This bright and light family house has been much improved and stylishly presented. Comprises central hallway, wc, dual aspect living room, front 2nd reception room, large kitchen/breakfasting/large dining room, separate utility, garage, four double bedrooms, en-suite shower room and family bathroom. Off road parking, front garden, large private rear garden. Gas central heating, uPVC double glazing, high quality flooring (quality solid wood, tile and carpets). Freehold.Ground Floor
uPVC double glazed front door with full height glazed side screens to either side to open porch. Hallway
Recessed matwell, quality wide board oak flooring, traditional balustrade to first floor with storage beneath, modern radiator, cornice, panel for security alarm.W.C.
Pale limestone Travertine flooring and upstand, close coupled contemporary wash basin and wc with storage concealing plumbing, matching wall cupboards/cloaks cupboard with shelving and rail, mirror, chrome radiator, down lighters. uPVC double glazed window with Travertine sill.Living Room
11' 6" x 23' (3.50m x 7.00m) A lovely dual aspect lounge. Large uPVC double glazed window to front and sliding doors to rear looking out onto garden. Period fire surround in pine with slate hearth with living flame coal effect gas fire, carpet, two radiators, coving.Reception Room 2
12' 2" x 12' 7" (3.72m x 3.83m) Large uPVC double glazed window to front. Carpet, radiator, coving. Kitchen/Breakfasting
Full width 7.18m Extended with a substantial single storey addition and creates a fabulous family living space. Open plan with vaulted ceiling, three skylights and glazed doors allowing plenty of light to come into the room.
12' 6" x 15' 8" (3.82m x 4.78m) Kitchen. Oak wide board flooring to dining area, Travertine flooring to kitchen, high quality oak shaker style kitchen with contrasting granite work top, upstand, built under sink with half bowl and lever mixer tap and cut away drainer. Integrated Neff five burner hob, Hotpoint extractor with curved glass top, split level Neff oven and microwave/grill, integrated fridge and freezer, dishwasher. Island with seating for four plus storage, base unit with shelving and granite work top and upstand. Modern lighting and down lighters.
15' 9" x 12' 10" (4.80m x 3.90m) Dining. Dining area with wide board oak flooring, two contemporary radiators, modern down lighting, plenty of light and space. Great views of the garden.Utility
4' x 9' 11" (1.23m x 3.01m) A useful space. Vaulted ceiling with skylight, base unit with sink and drainer, plumbing for washing machine, further base unit and eye level cupboard all matching the kitchen, space for tumble dryer, Travertine flooring, chrome ladder radiator. Garage
16' 10" x 10' 10" (5.14m x 3.30m) Up and over electric door to front, power and light, shallow loft good for storage.First FloorLanding
Good light, carpet, coved ceiling, loft access. Moulded panelled doors to all first floor rooms. Bedroom 1
13' 7" x 10' (4.15m x 3.04m) uPVC double glazed full height French doors and side windows overlooking garden. Contemporary stainless steel Juliette rail with glazing. Carpet, modern down lighters, wall lights, mirror fronted fitted wardrobes, radiator. En-Suite Shower Room
3' 11" x 7' 3" (1.20m x 2.20m) Bright and light. Travertine tiling, comprising 1200mm x 750mm shower enclosure, chrome shower with sliding attachment and overhead rainfall shower, wash basin and wc in white with concealed plumbing and built-in storage. Twin mirror cabinet, chrome radiator. uPVC double glazed window with Travertine sill. Bedroom 2
11' 1" x 12' 6" (3.37m x 3.80m) A pretty room with an unusual uPVC double glazed corner window. Carpet, radiator, fitted wardrobe.Bedroom 3
9' 3" x 11' 10" (2.82m x 3.60m) uPVC double glazed window to rear. Carpet, radiator, fitted wardrobes.Bedroom 4
8' 6" x 11' 5" (2.60m x 3.48m) uPVC double glazed window to front. Carpet, radiator.Bathroom
Travertine stone flooring. Comprising panelled bath with shower screen, recessed chrome shower fitting, sliding attachment, wash basin and wc with concealed plumbing and built-in storage, counter top and Travertine upstand. Mirror cabinet, modern down lighters, extractor, tiled floor, chrome radiator, airing cupboard housing Worcester Bosch boiler. uPVC double glazed window to side.OutsideFront Garden
Set back from the road in a lay-by off Lavernock Road of just 9 houses with additional privacy. Attractively landscaped with mature borders and planting, two areas of lawn with pathway to front door. Block paviour off road parking, access to garage.Garage
Single garage with up and over door.Rear Garden
Large mature and private rear garden. The house was built in the 1950's when plots were generally very generous and this reflects this. Safe and flat, laid to lawn, mature planting, large entertaining terrace to the rear, water feature.Council Tax
Band H £3,314.97 p.a. (20/21)Post Code
CF64 3PA
An impressive 4 double bedroom 1950's family house, two storey extended and set well back from Lavernock Road in a quiet layby of just 9 houses This bright and light family house has been much improved and stylishly presented. Comprises central hallway, wc, dual aspect living room, front 2nd reception room, large kitchen/breakfasting/large dining room, separate utility, garage, four double bedrooms, en-suite shower room and family bathroom. Off road parking, front garden, large private rear garden. Gas central heating, uPVC double glazing, high quality flooring (quality solid wood, tile and carpets). Freehold.Ground Floor
uPVC double glazed front door with full height glazed side screens to either side to open porch. Hallway
Recessed matwell, quality wide board oak flooring, traditional balustrade to first floor with storage beneath, modern radiator, cornice, panel for security alarm.W.C.
Pale limestone Travertine flooring and upstand, close coupled contemporary wash basin and wc with storage concealing plumbing, matching wall cupboards/cloaks cupboard with shelving and rail, mirror, chrome radiator, down lighters. uPVC double glazed window with Travertine sill.Living Room
11' 6" x 23' (3.50m x 7.00m) A lovely dual aspect lounge. Large uPVC double glazed window to front and sliding doors to rear looking out onto garden. Period fire surround in pine with slate hearth with living flame coal effect gas fire, carpet, two radiators, coving.Reception Room 2
12' 2" x 12' 7" (3.72m x 3.83m) Large uPVC double glazed window to front. Carpet, radiator, coving. Kitchen/Breakfasting
Full width 7.18m Extended with a substantial single storey addition and creates a fabulous family living space. Open plan with vaulted ceiling, three skylights and glazed doors allowing plenty of light to come into the room.
12' 6" x 15' 8" (3.82m x 4.78m) Kitchen. Oak wide board flooring to dining area, Travertine flooring to kitchen, high quality oak shaker style kitchen with contrasting granite work top, upstand, built under sink with half bowl and lever mixer tap and cut away drainer. Integrated Neff five burner hob, Hotpoint extractor with curved glass top, split level Neff oven and microwave/grill, integrated fridge and freezer, dishwasher. Island with seating for four plus storage, base unit with shelving and granite work top and upstand. Modern lighting and down lighters.
15' 9" x 12' 10" (4.80m x 3.90m) Dining. Dining area with wide board oak flooring, two contemporary radiators, modern down lighting, plenty of light and space. Great views of the garden.Utility
4' x 9' 11" (1.23m x 3.01m) A useful space. Vaulted ceiling with skylight, base unit with sink and drainer, plumbing for washing machine, further base unit and eye level cupboard all matching the kitchen, space for tumble dryer, Travertine flooring, chrome ladder radiator. Garage
16' 10" x 10' 10" (5.14m x 3.30m) Up and over electric door to front, power and light, shallow loft good for storage.First FloorLanding
Good light, carpet, coved ceiling, loft access. Moulded panelled doors to all first floor rooms. Bedroom 1
13' 7" x 10' (4.15m x 3.04m) uPVC double glazed full height French doors and side windows overlooking garden. Contemporary stainless steel Juliette rail with glazing. Carpet, modern down lighters, wall lights, mirror fronted fitted wardrobes, radiator. En-Suite Shower Room
3' 11" x 7' 3" (1.20m x 2.20m) Bright and light. Travertine tiling, comprising 1200mm x 750mm shower enclosure, chrome shower with sliding attachment and overhead rainfall shower, wash basin and wc in white with concealed plumbing and built-in storage. Twin mirror cabinet, chrome radiator. uPVC double glazed window with Travertine sill. Bedroom 2
11' 1" x 12' 6" (3.37m x 3.80m) A pretty room with an unusual uPVC double glazed corner window. Carpet, radiator, fitted wardrobe.Bedroom 3
9' 3" x 11' 10" (2.82m x 3.60m) uPVC double glazed window to rear. Carpet, radiator, fitted wardrobes.Bedroom 4
8' 6" x 11' 5" (2.60m x 3.48m) uPVC double glazed window to front. Carpet, radiator.Bathroom
Travertine stone flooring. Comprising panelled bath with shower screen, recessed chrome shower fitting, sliding attachment, wash basin and wc with concealed plumbing and built-in storage, counter top and Travertine upstand. Mirror cabinet, modern down lighters, extractor, tiled floor, chrome radiator, airing cupboard housing Worcester Bosch boiler. uPVC double glazed window to side.OutsideFront Garden
Set back from the road in a lay-by off Lavernock Road of just 9 houses with additional privacy. Attractively landscaped with mature borders and planting, two areas of lawn with pathway to front door. Block paviour off road parking, access to garage.Garage
Single garage with up and over door.Rear Garden
Large mature and private rear garden. The house was built in the 1950's when plots were generally very generous and this reflects this. Safe and flat, laid to lawn, mature planting, large entertaining terrace to the rear, water feature.Council Tax
Band H £3,314.97 p.a. (20/21)Post Code
CF64 3PA
Council tax
First listed
Over a month agoLavernock Road, Penarth
Placebuzz mortgage repayment calculator
Monthly repayment
The Est. Mortgage is for a 25 years repayment mortgage based on a 10% deposit and a 5.5% annual interest. It is only intended as a guide. Make sure you obtain accurate figures from your lender before committing to any mortgage. Your home may be repossessed if you do not keep up repayments on a mortgage.
Lavernock Road, Penarth - Streetview
DISCLAIMER: Property descriptions and related information displayed on this page are marketing materials provided by Shepherd Sharpe - Penarth. Placebuzz does not warrant or accept any responsibility for the accuracy or completeness of the property descriptions or related information provided here and they do not constitute property particulars. Please contact Shepherd Sharpe - Penarth for full details and further information.





