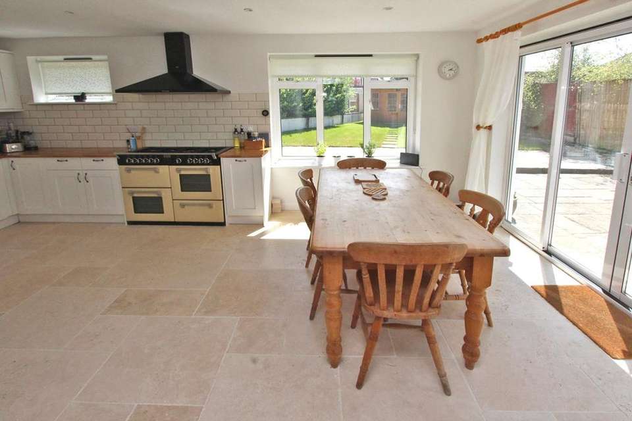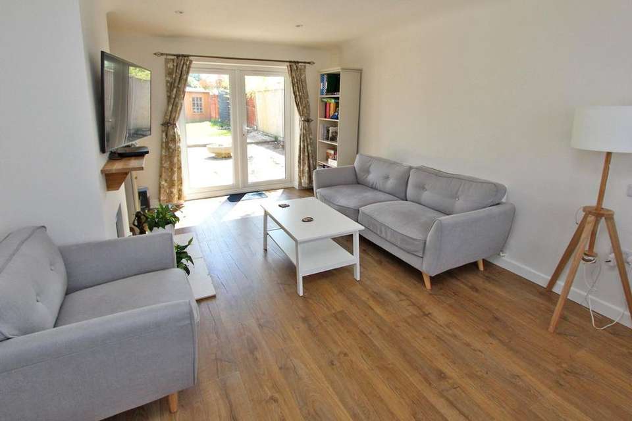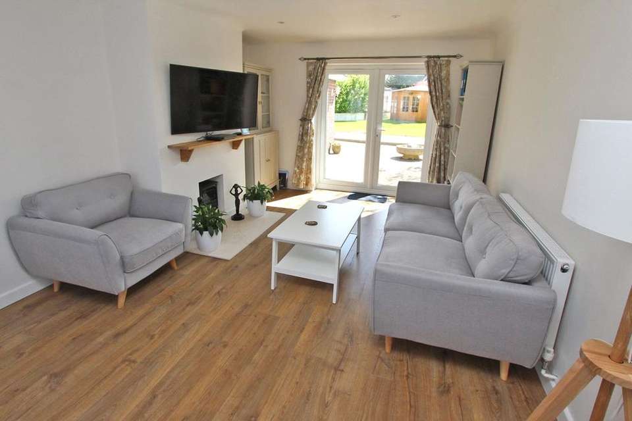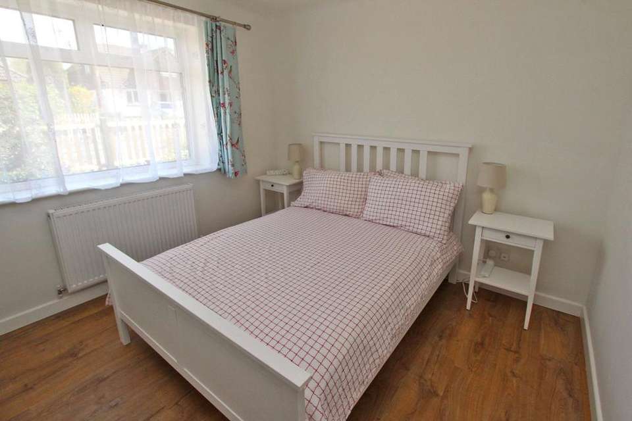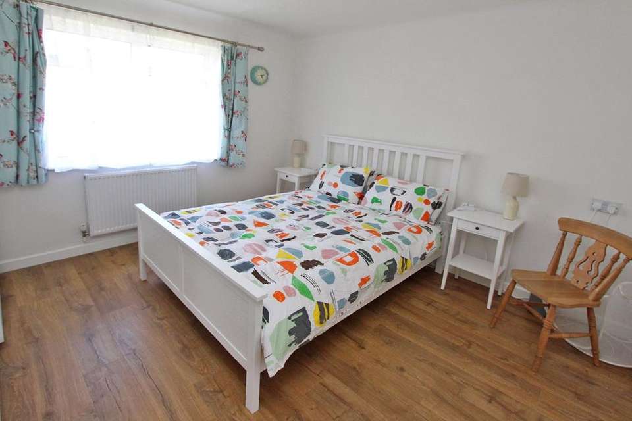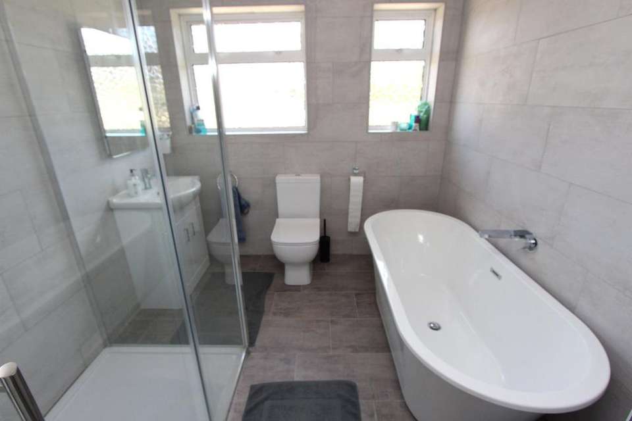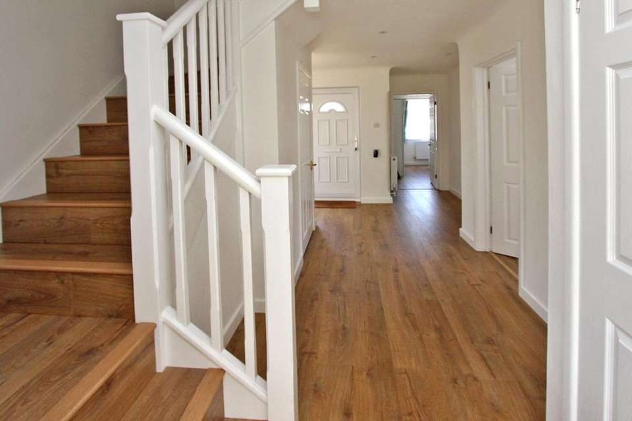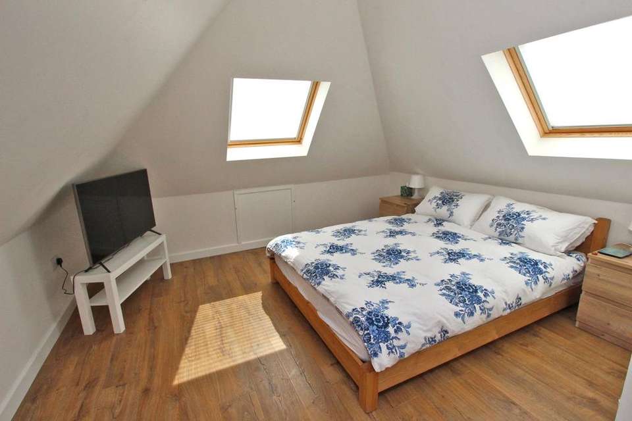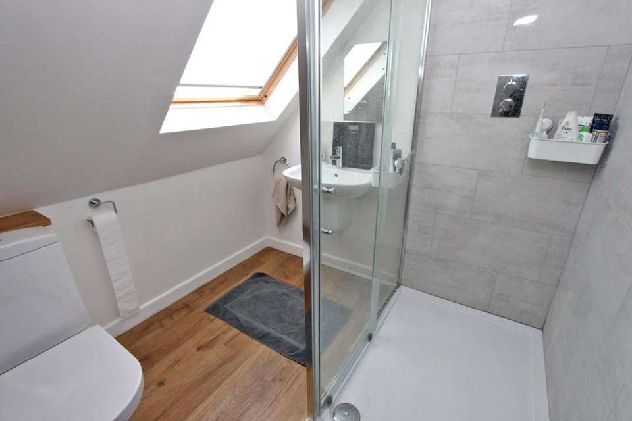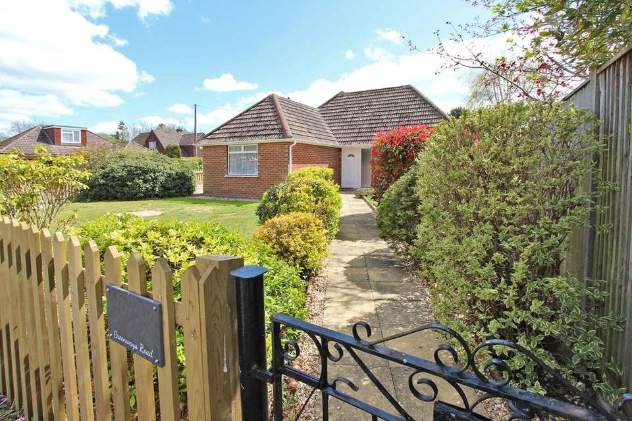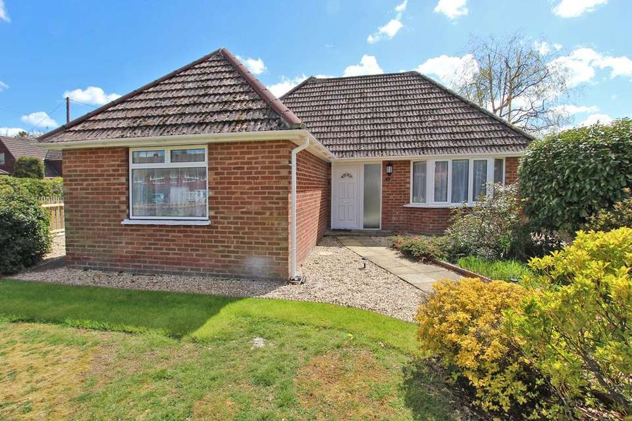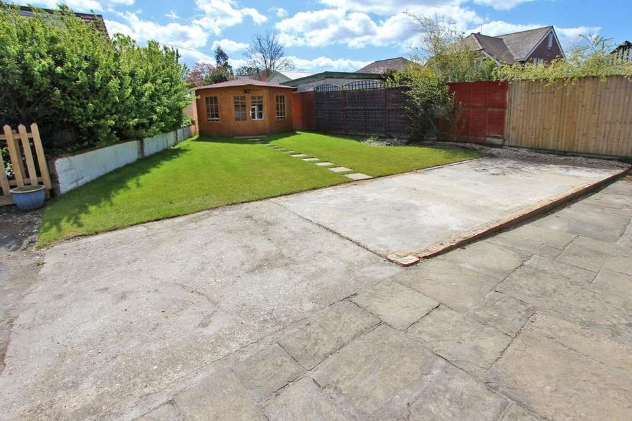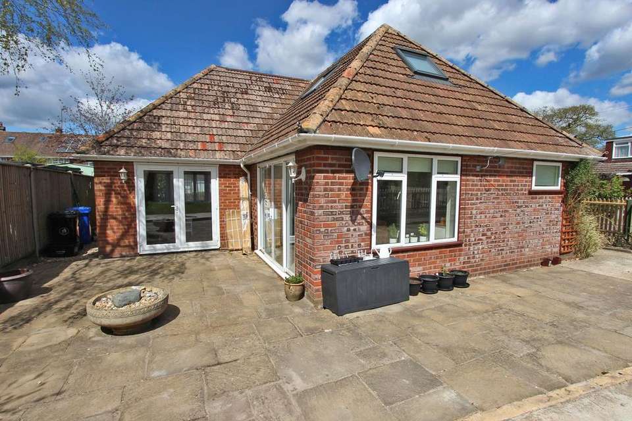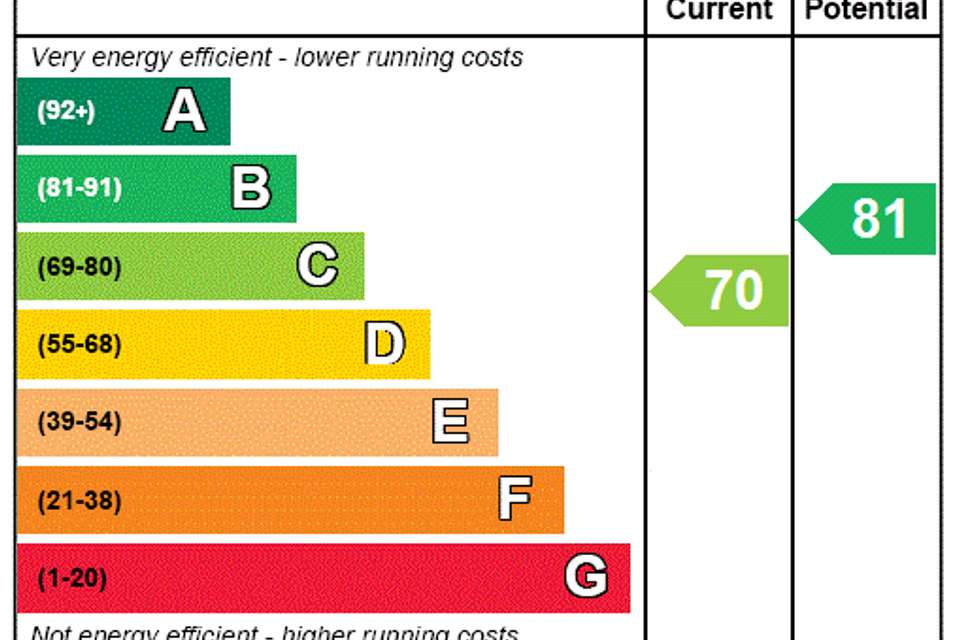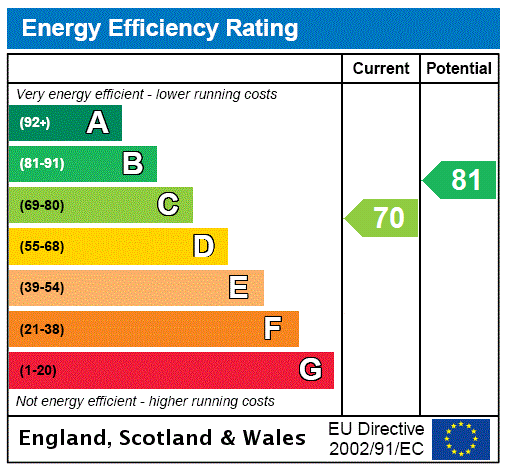3 bedroom bungalow for sale
Greenways Road, Brockenhurst, Hampshire, SO42bungalow
bedrooms
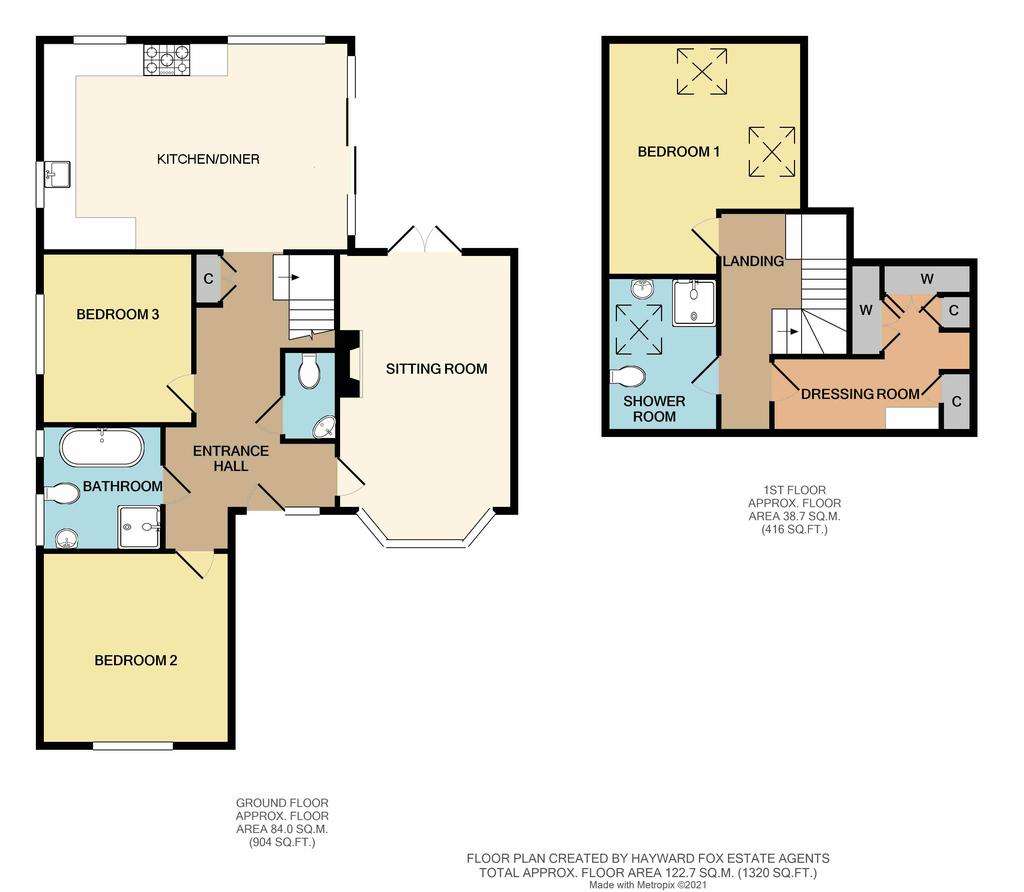
Property photos

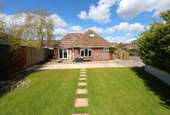
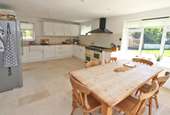
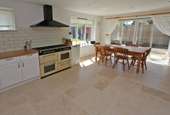
+14
Property description
A recently modernised and extended three bedroom chalet style property with suitable home office and good off road parking, within easy reach of the mainline station.
Precis of accommodation: entrance hall, cloakroom, sitting room, kitchen/diner, double bedrooms two and three, bath/shower room, first floor landing, bedroom one, dressing room and shower room. Outside: home office/summerhouse.
UPVC panelled entrance door with double glazed obscure fan light and double glazed obscure side panel to:
ENTRANCE HALL: 16' x 6'1" (4.88m x 1.85m) main measurements
Built-in coats cupboard. Radiator. Recessed downlighters. Stairs rising to first floor.
CLOAKROOM: 5'7" x 3'4" (1.7m x 1.02m)
Comprising corner wash hand basin with tiled splashback and mirror fronted cabinet above; low level w.c. Extractor fan.
SITTING ROOM: 18'3" maximum into bay x 10'11" (5.56m maximum into bay x 3.33m)
Incorporating chimney breast with fireplace. Radiator. Recessed downlighters. Double glazed UPVC front aspect bay window. Double glazed UPVC double doors leading out to the patio and garden.
KITCHEN/DINER: 19'1" x 13' (5.82m x 3.96m)
Approached through square arch from entrance hall. Well fitted with modern units comprising drawers and cupboards incorporating dishwasher under ample wooden worktops. Inset deepware sink. Suitable space for cooker range with large extractor in canopy above. Ample space for American style fridge/freezer. Integrated washer/dryer. Matching shelved larder cupboard and matching eye-level cupboards with concealed underlighting. Walls tiled between units. Tiled floor. Upright radiator. Recessed downlighters. Double glazed windows to side and rear aspects. Double glazed UPVC four part patio doors opening to the patio and garden.
BEDROOM TWO: 12' x 11'10" (3.66m x 3.6m)
Radiator. Recessed downlighters. Double glazed front aspect window.
BEDROOM THREE: 10'8" x 9'6" (3.25m x 2.9m)
Radiator. Recessed downlighters. Double glazed side aspect window.
BATH/SHOWER ROOM: 7'7" x 7'7" (2.3m x 2.3m)
Fully tiled walls and floor. Free standing roll top bath with mixer tap. Wash hand basin with cupboard under and lit mirror above. Low level w.c. Good size shower cubicle with fixed head. Recessed downlighters. Xpelair extractor fan. Double glazed obscure windows.
FIRST FLOOR LANDING:
Recessed downlighters. Radiator.
BEDROOM ONE: 14'10" x 12'2" (4.52m x 3.7m) narrowing to 7' (2.13m)
Radiator. Recessed downlighters. Sloping ceilings. Double glazed Velux windows. Ample additional storeage space underneath the eaves.
DRESSING ROOM: 10'5" x 8'10" (3.18m x 2.7m) narrowing to 4'8" (1.42m)
Plus range of built-in wardrobes and drawers. Radiator. Recessed downlighter. Sloping ceilings.
SHOWER ROOM: 9'7" x 7' (2.92m x 2.13m)
Comprising good size fully tiled shower cubicle with fixed head; wash hand basin with tiled splashback and lit mirror above; low level w.c. Upright ladder style chromium radiator. Recessed downlighters. Xpelair extractor fan. Sloping ceilings. Double glazed Velux window.
OUTSIDE:
Wrought iron gate with paved pathway leads up to the property and front door flanked by well stocked border and area of lawn with feature centre bed. Loose shingle continues to both sides of the property enclosed by fencing. To one side is a wide border laid mainly to loose shingle with shrubs and pathway leading down to the rear garden where there is a good sized paved patio and concrete hardstanding. Paved path flanked by lawn and water feature leading up to the:
HOME OFFICE/SUMMER HOUSE 9' x 9' (2.74m x 2.74m) maximum
Approached through part glazed double doors. Ample power points. Strip lighting. Windows to two aspects.
Precis of accommodation: entrance hall, cloakroom, sitting room, kitchen/diner, double bedrooms two and three, bath/shower room, first floor landing, bedroom one, dressing room and shower room. Outside: home office/summerhouse.
UPVC panelled entrance door with double glazed obscure fan light and double glazed obscure side panel to:
ENTRANCE HALL: 16' x 6'1" (4.88m x 1.85m) main measurements
Built-in coats cupboard. Radiator. Recessed downlighters. Stairs rising to first floor.
CLOAKROOM: 5'7" x 3'4" (1.7m x 1.02m)
Comprising corner wash hand basin with tiled splashback and mirror fronted cabinet above; low level w.c. Extractor fan.
SITTING ROOM: 18'3" maximum into bay x 10'11" (5.56m maximum into bay x 3.33m)
Incorporating chimney breast with fireplace. Radiator. Recessed downlighters. Double glazed UPVC front aspect bay window. Double glazed UPVC double doors leading out to the patio and garden.
KITCHEN/DINER: 19'1" x 13' (5.82m x 3.96m)
Approached through square arch from entrance hall. Well fitted with modern units comprising drawers and cupboards incorporating dishwasher under ample wooden worktops. Inset deepware sink. Suitable space for cooker range with large extractor in canopy above. Ample space for American style fridge/freezer. Integrated washer/dryer. Matching shelved larder cupboard and matching eye-level cupboards with concealed underlighting. Walls tiled between units. Tiled floor. Upright radiator. Recessed downlighters. Double glazed windows to side and rear aspects. Double glazed UPVC four part patio doors opening to the patio and garden.
BEDROOM TWO: 12' x 11'10" (3.66m x 3.6m)
Radiator. Recessed downlighters. Double glazed front aspect window.
BEDROOM THREE: 10'8" x 9'6" (3.25m x 2.9m)
Radiator. Recessed downlighters. Double glazed side aspect window.
BATH/SHOWER ROOM: 7'7" x 7'7" (2.3m x 2.3m)
Fully tiled walls and floor. Free standing roll top bath with mixer tap. Wash hand basin with cupboard under and lit mirror above. Low level w.c. Good size shower cubicle with fixed head. Recessed downlighters. Xpelair extractor fan. Double glazed obscure windows.
FIRST FLOOR LANDING:
Recessed downlighters. Radiator.
BEDROOM ONE: 14'10" x 12'2" (4.52m x 3.7m) narrowing to 7' (2.13m)
Radiator. Recessed downlighters. Sloping ceilings. Double glazed Velux windows. Ample additional storeage space underneath the eaves.
DRESSING ROOM: 10'5" x 8'10" (3.18m x 2.7m) narrowing to 4'8" (1.42m)
Plus range of built-in wardrobes and drawers. Radiator. Recessed downlighter. Sloping ceilings.
SHOWER ROOM: 9'7" x 7' (2.92m x 2.13m)
Comprising good size fully tiled shower cubicle with fixed head; wash hand basin with tiled splashback and lit mirror above; low level w.c. Upright ladder style chromium radiator. Recessed downlighters. Xpelair extractor fan. Sloping ceilings. Double glazed Velux window.
OUTSIDE:
Wrought iron gate with paved pathway leads up to the property and front door flanked by well stocked border and area of lawn with feature centre bed. Loose shingle continues to both sides of the property enclosed by fencing. To one side is a wide border laid mainly to loose shingle with shrubs and pathway leading down to the rear garden where there is a good sized paved patio and concrete hardstanding. Paved path flanked by lawn and water feature leading up to the:
HOME OFFICE/SUMMER HOUSE 9' x 9' (2.74m x 2.74m) maximum
Approached through part glazed double doors. Ample power points. Strip lighting. Windows to two aspects.
Council tax
First listed
Over a month agoEnergy Performance Certificate
Greenways Road, Brockenhurst, Hampshire, SO42
Placebuzz mortgage repayment calculator
Monthly repayment
The Est. Mortgage is for a 25 years repayment mortgage based on a 10% deposit and a 5.5% annual interest. It is only intended as a guide. Make sure you obtain accurate figures from your lender before committing to any mortgage. Your home may be repossessed if you do not keep up repayments on a mortgage.
Greenways Road, Brockenhurst, Hampshire, SO42 - Streetview
DISCLAIMER: Property descriptions and related information displayed on this page are marketing materials provided by Hayward Fox - Brockenhurst. Placebuzz does not warrant or accept any responsibility for the accuracy or completeness of the property descriptions or related information provided here and they do not constitute property particulars. Please contact Hayward Fox - Brockenhurst for full details and further information.





