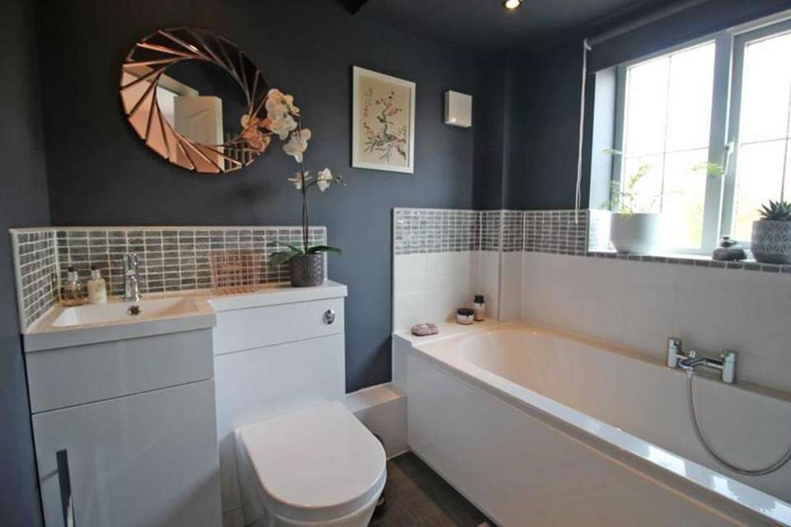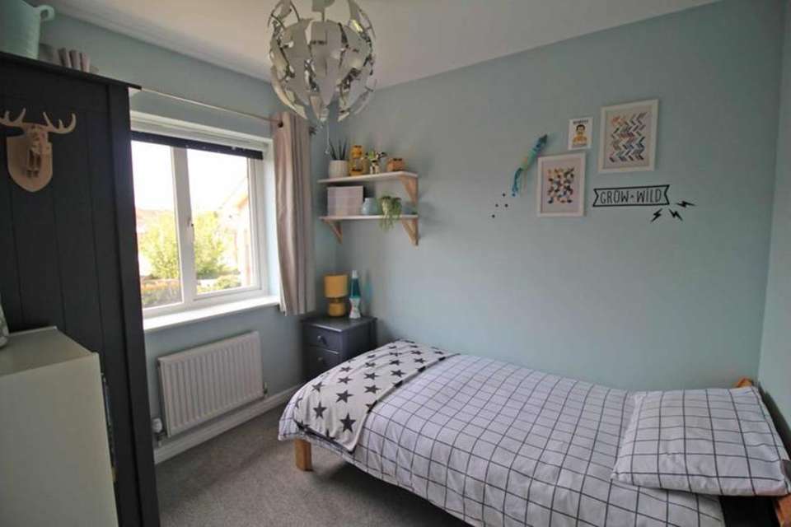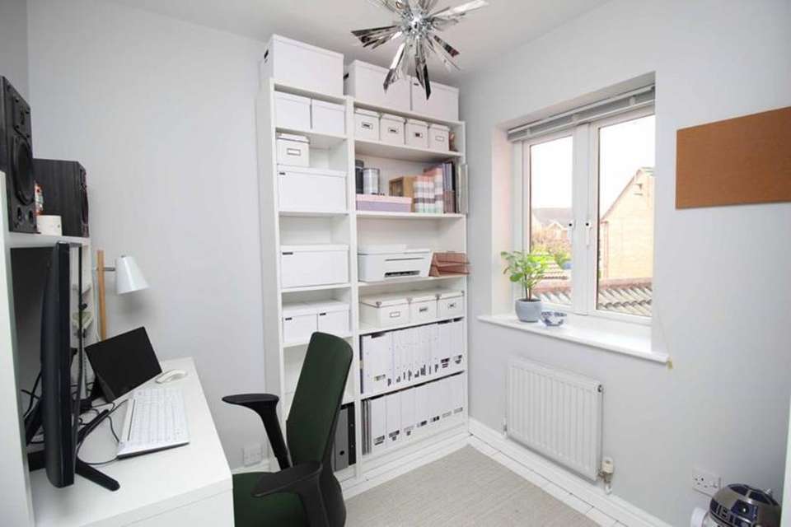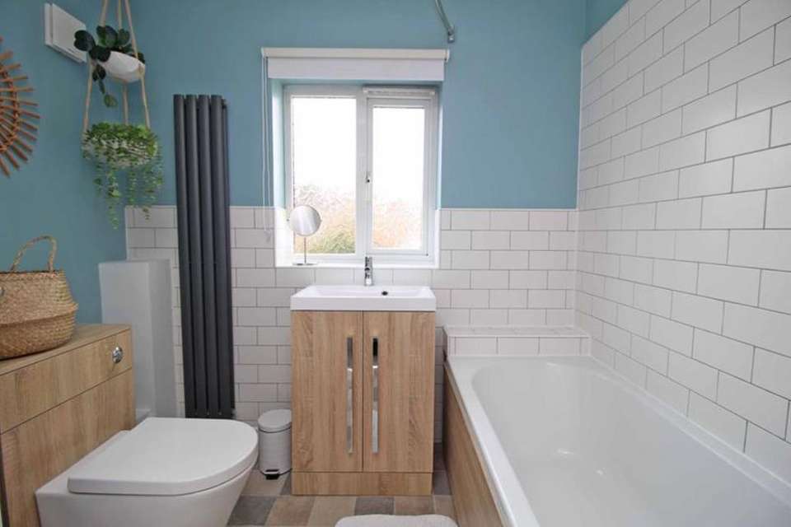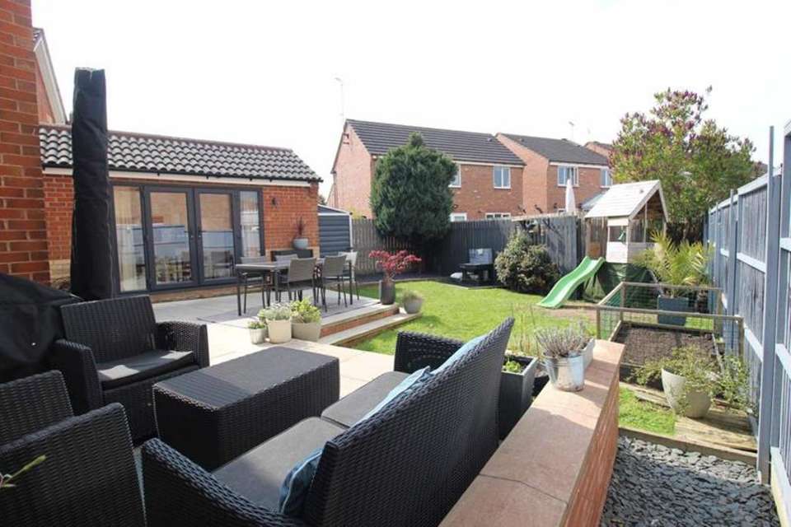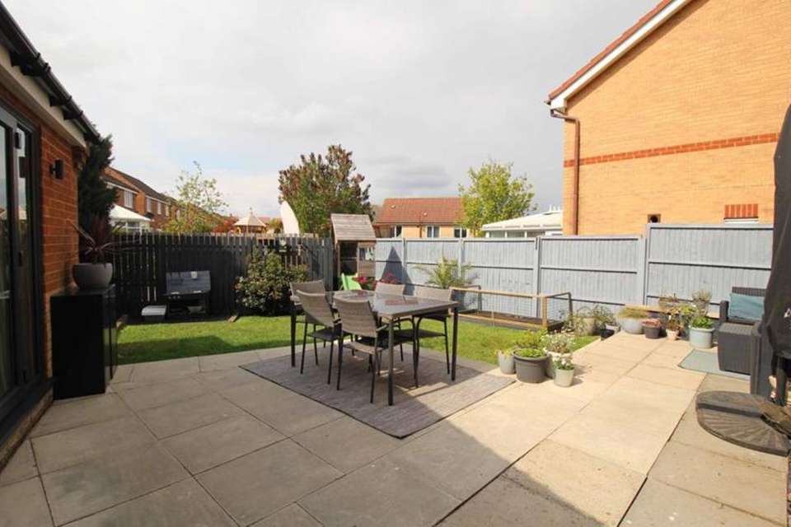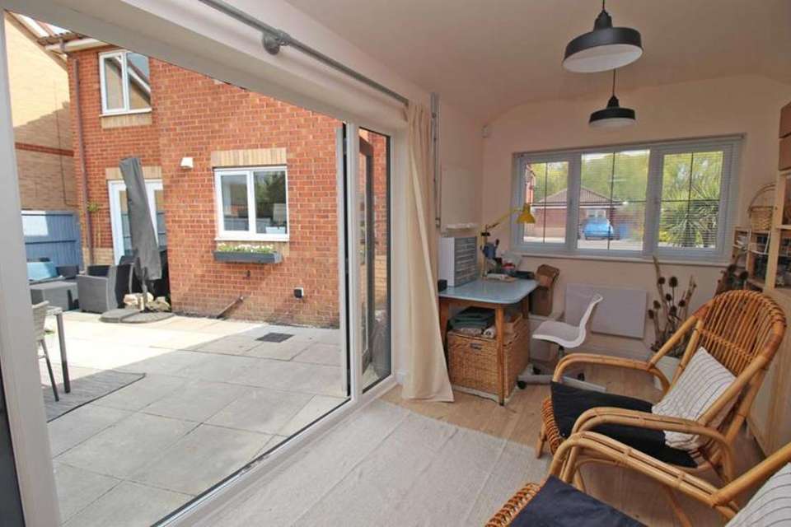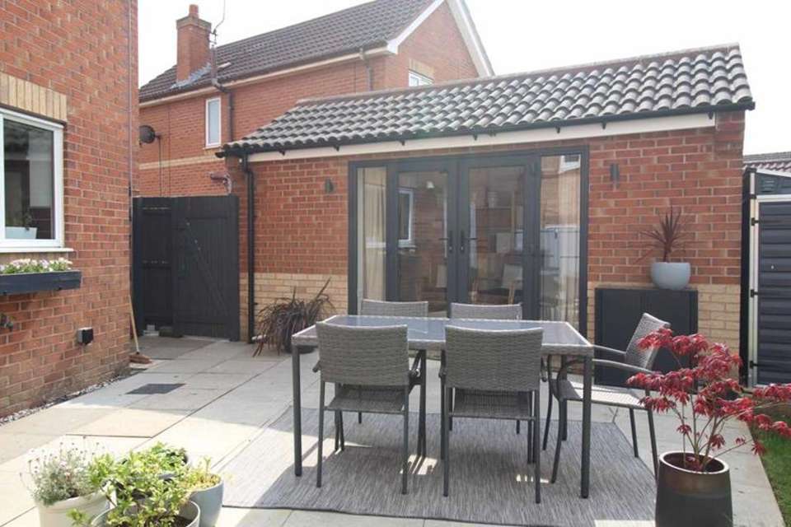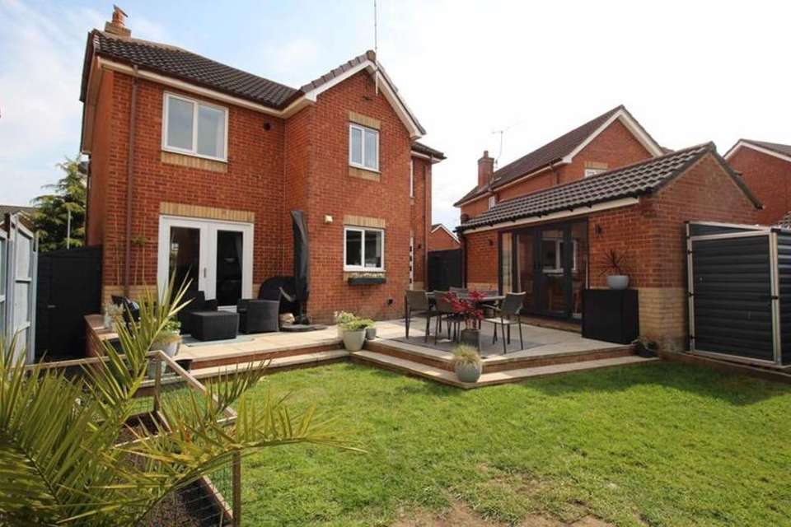4 bedroom detached house for sale
5 Applewood Close, Worksopdetached house
bedrooms
Property photos
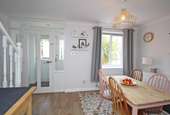
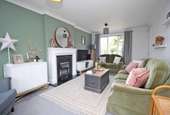
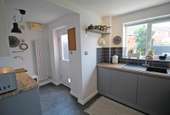
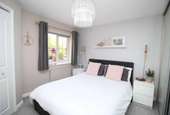
+9
Property description
Early viewing is considered essential to fully appreciate this excellent detached family home, located in the very popular development of Gateford. The property benefits from many improvements including new fitted kitchen, bathroom and en suite and the garage has been converted to provide outdoor studio/office. Excellent specification throughout including Yale internal smart alarm system, Yale CCTV security cameras, gas central heating and uPVC double glazing.
Entrance Porch Double glazed entrance door, fitted coat and shoe rack and internal door leading to the; Dining Room 13’10” x 9’3” (4.21m x 2.81m) With feature spindle staircase rising to the first floor and central heating radiator. Ground Floor WC With WC, pedestal hand basin and central heating radiator. Lounge 18’4” x 10’3” (5.58m x 3.12m) A full length dual aspect reception room with a feature fireplace, fitted surround and hearth with inset electric fire, uPVC double glazed, double doors to the rear patio. Fitted Kitchen 9’3” x 7’6” (2.81m x 2.28m) Plus 5’9 × 5’4” (1.75m x 1.62m) Includes an excellent range of high quality units finished in light grey/white with a high gloss finish, including base, drawer, high level cupboards with fitted complimentary roll top work surfaces, inset composite sink unit finished in black with mixer tap, Neff appliances which include built in double oven, fitted hob unit, fridge freezer and dishwasher, fitted contemporary feature radiator and rear entry door. On The First Floor Master Bedroom 10’7” x 9’9” (3.22m x 2.97m) With central heating radiator and fitted glass fronted sliding door wardrobe. En Suite Newly refitted suite comprising large bath, hand basin set in vanity unit and vertical radiator. Bedroom Two 10’5” x 9’5” (3.17m x 2.87m) With fitted double wardrobe and central heating radiator. Bedroom Three 8’8” x 7’2” (2.64m x 2.18m) With central heating radiator Bedroom Four 7’4” x 6’10” (2.23m x 2.08m) central heating radiator. Family Bathroom Extensively tiled and with a refitted suite in white, including WC, hand basin set in vanity unit, panelled bath, mixer shower tap, large storage cupboard and central heating radiator. Landing With central heating radiator, loft access hatch with retractable ladder, loft partially boarded with light laid on. Outside Driveway to the side, lawned frontage with paved pedestrian pathway. The rear garden is enclosed and features paved pathway, a full width excellent sized paved patio area ideal for alfresco dining with lawned garden beyond. Lean to shed, outside tap, power point and side access gate. The original garage has been converted (uPVC double glazed windows to the front, uPVC double glazed, double doors to the side and lined/insulated) and provides a versatile space, games room, home office, hobbies room etc. External up/down lighting and plumbing for an automatic washing machine.
Entrance Porch Double glazed entrance door, fitted coat and shoe rack and internal door leading to the; Dining Room 13’10” x 9’3” (4.21m x 2.81m) With feature spindle staircase rising to the first floor and central heating radiator. Ground Floor WC With WC, pedestal hand basin and central heating radiator. Lounge 18’4” x 10’3” (5.58m x 3.12m) A full length dual aspect reception room with a feature fireplace, fitted surround and hearth with inset electric fire, uPVC double glazed, double doors to the rear patio. Fitted Kitchen 9’3” x 7’6” (2.81m x 2.28m) Plus 5’9 × 5’4” (1.75m x 1.62m) Includes an excellent range of high quality units finished in light grey/white with a high gloss finish, including base, drawer, high level cupboards with fitted complimentary roll top work surfaces, inset composite sink unit finished in black with mixer tap, Neff appliances which include built in double oven, fitted hob unit, fridge freezer and dishwasher, fitted contemporary feature radiator and rear entry door. On The First Floor Master Bedroom 10’7” x 9’9” (3.22m x 2.97m) With central heating radiator and fitted glass fronted sliding door wardrobe. En Suite Newly refitted suite comprising large bath, hand basin set in vanity unit and vertical radiator. Bedroom Two 10’5” x 9’5” (3.17m x 2.87m) With fitted double wardrobe and central heating radiator. Bedroom Three 8’8” x 7’2” (2.64m x 2.18m) With central heating radiator Bedroom Four 7’4” x 6’10” (2.23m x 2.08m) central heating radiator. Family Bathroom Extensively tiled and with a refitted suite in white, including WC, hand basin set in vanity unit, panelled bath, mixer shower tap, large storage cupboard and central heating radiator. Landing With central heating radiator, loft access hatch with retractable ladder, loft partially boarded with light laid on. Outside Driveway to the side, lawned frontage with paved pedestrian pathway. The rear garden is enclosed and features paved pathway, a full width excellent sized paved patio area ideal for alfresco dining with lawned garden beyond. Lean to shed, outside tap, power point and side access gate. The original garage has been converted (uPVC double glazed windows to the front, uPVC double glazed, double doors to the side and lined/insulated) and provides a versatile space, games room, home office, hobbies room etc. External up/down lighting and plumbing for an automatic washing machine.
Council tax
First listed
Over a month ago5 Applewood Close, Worksop
Placebuzz mortgage repayment calculator
Monthly repayment
The Est. Mortgage is for a 25 years repayment mortgage based on a 10% deposit and a 5.5% annual interest. It is only intended as a guide. Make sure you obtain accurate figures from your lender before committing to any mortgage. Your home may be repossessed if you do not keep up repayments on a mortgage.
5 Applewood Close, Worksop - Streetview
DISCLAIMER: Property descriptions and related information displayed on this page are marketing materials provided by Mellor & Beer - Worksop. Placebuzz does not warrant or accept any responsibility for the accuracy or completeness of the property descriptions or related information provided here and they do not constitute property particulars. Please contact Mellor & Beer - Worksop for full details and further information.





