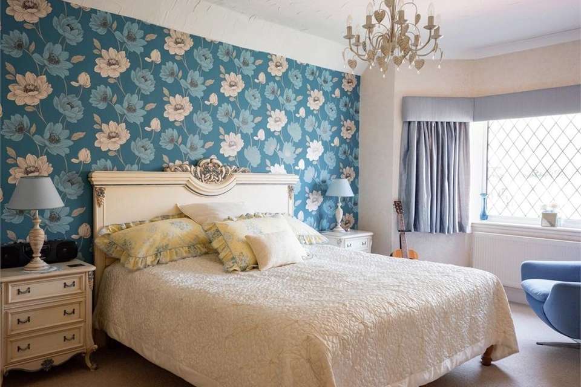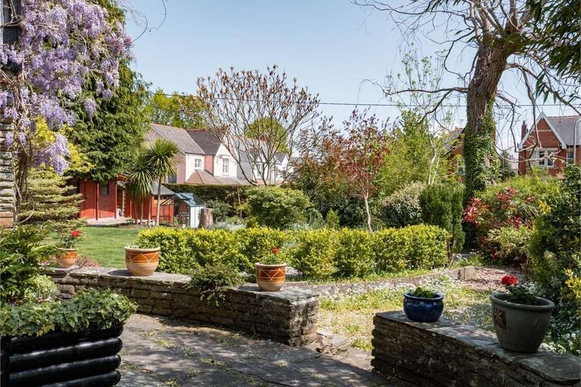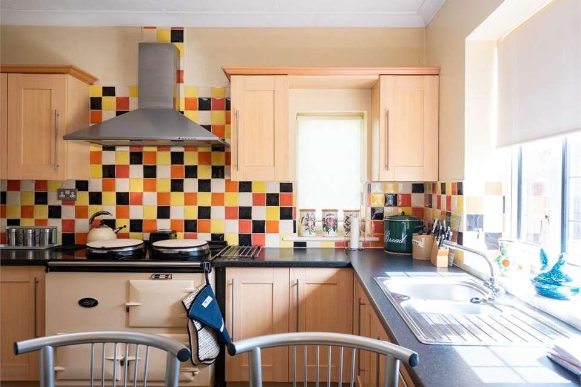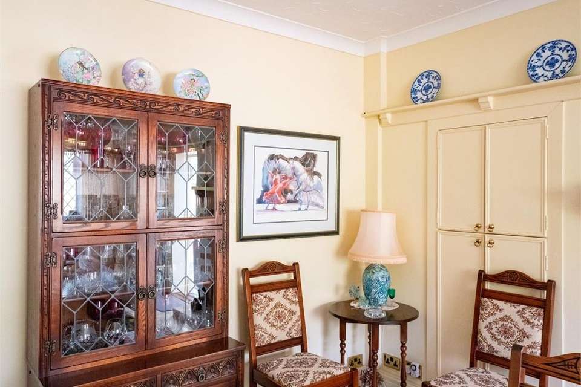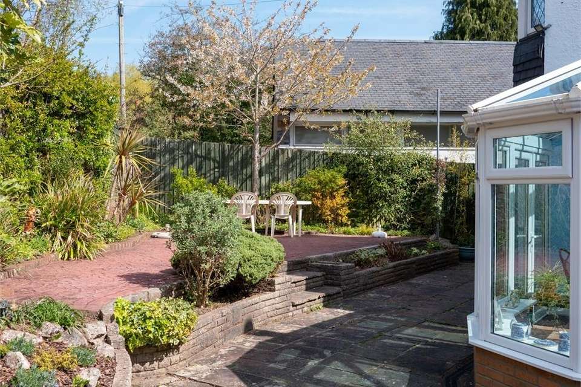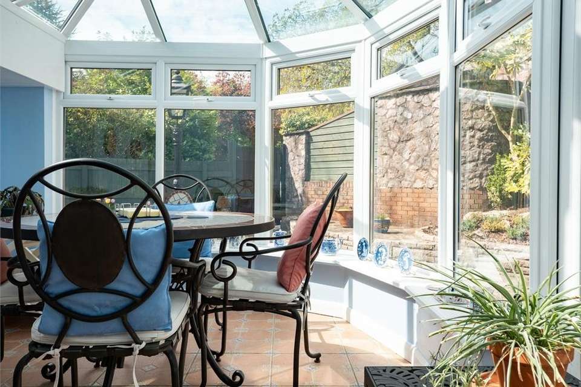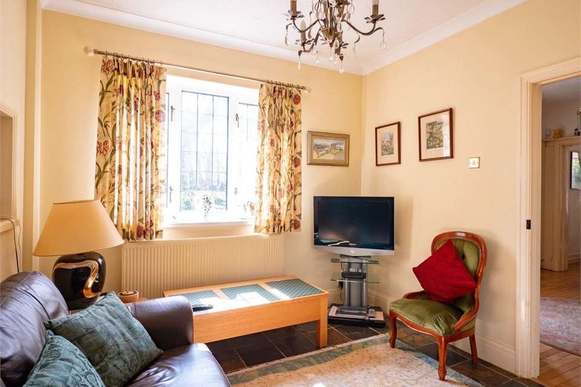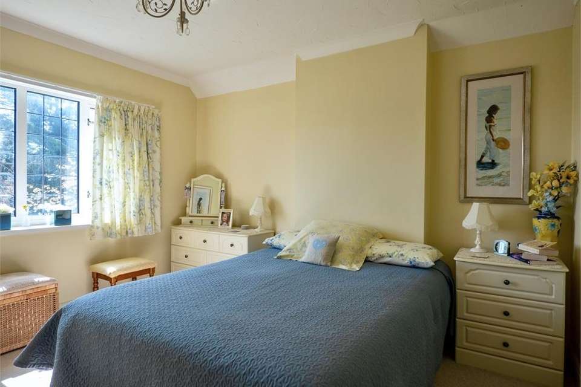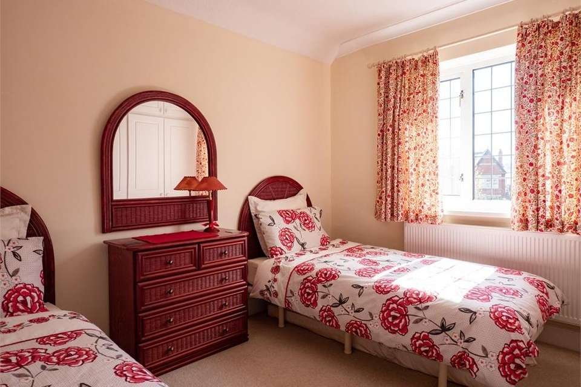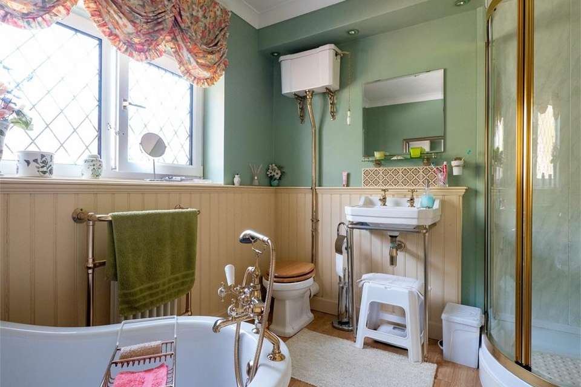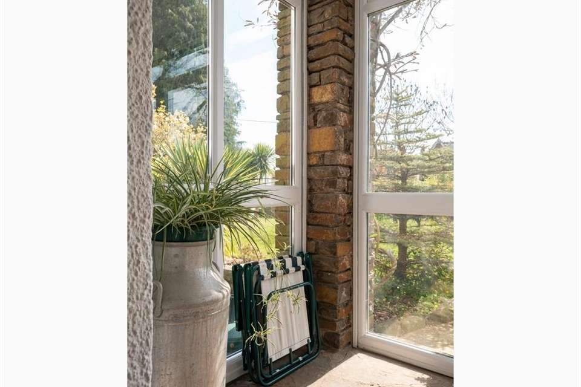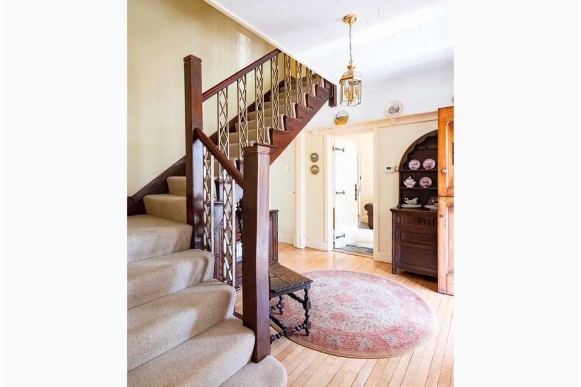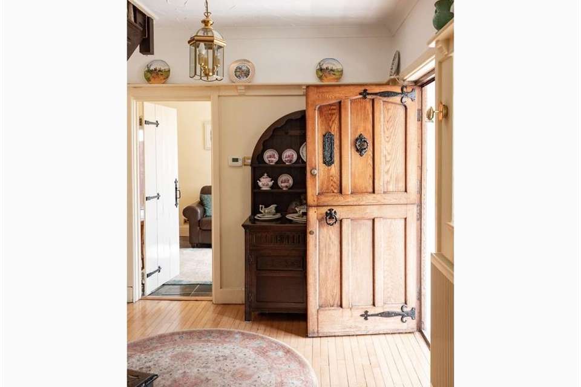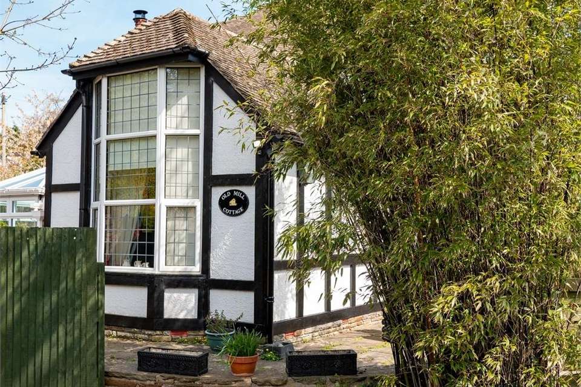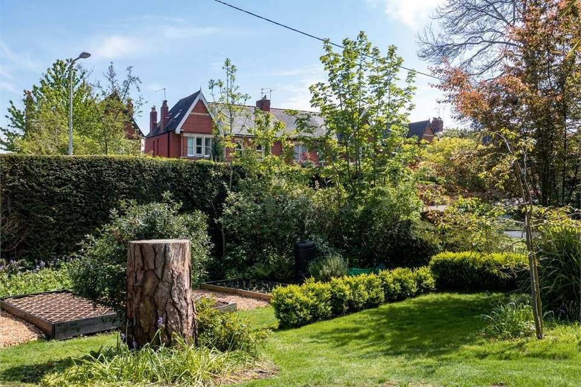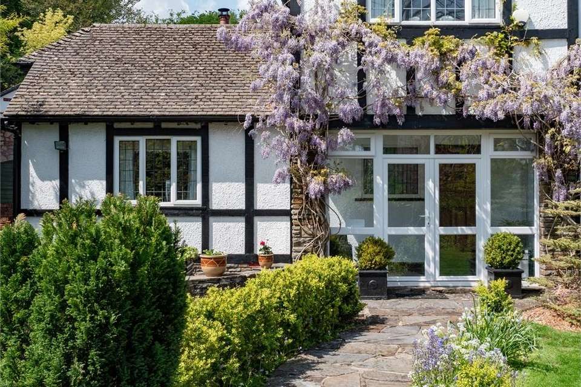4 bedroom detached house for sale
Mill Road, Dinas Powysdetached house
bedrooms
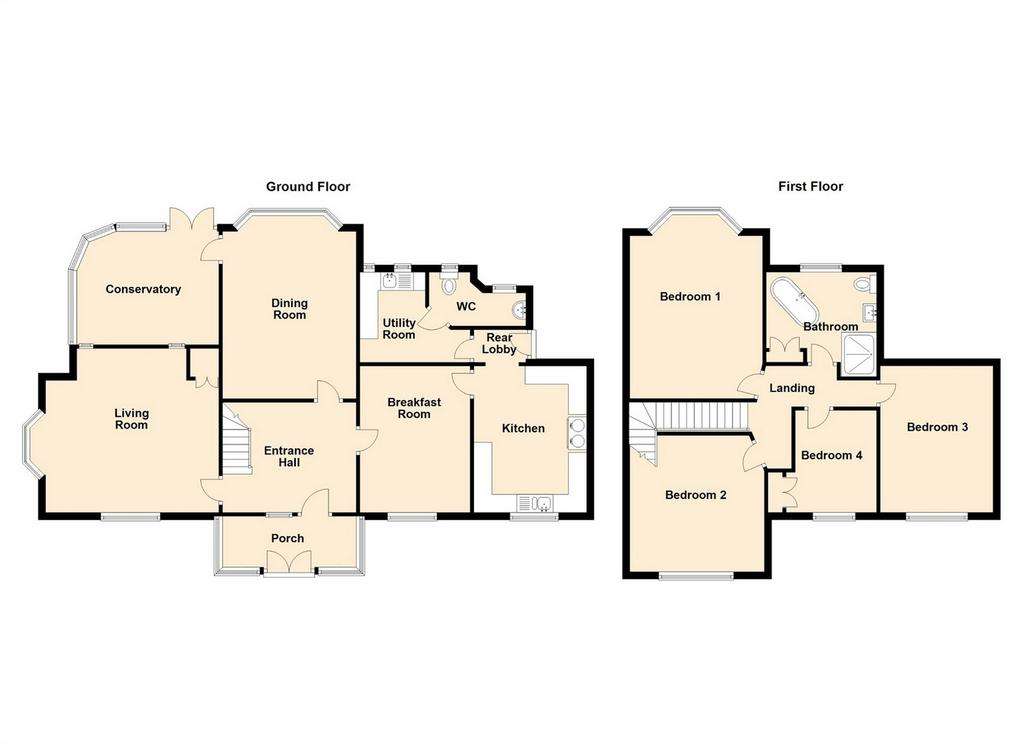
Property photos

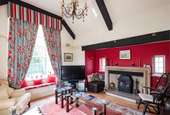
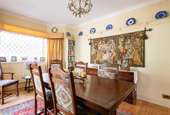
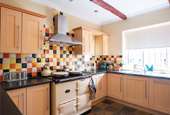
+16
Property description
A lovely detached four bedroom family house built in 1936, set well back from the road in beautiful mature landscaped gardens found in the heart of Dinas Powys. Comprises porch wide hallway, living room, dining room with conservatory off, living room adjoining a shaker style fitted kitchen, utility room, wc, four bedrooms and large bathroom with separate shower to first floor, large boarded loft. Established well tendered gardens to front, parking for two cars to the side, landscaped rear garden with good entertaining areas. Original wooden flooring, gas central heating, uPVC double glazing. Freehold.Ground FloorPorch
uPVC double glazed porch, stone flag flooring providing weather protection to front door. Original oak panelled front door to hallway.Hallway
Wide and spacious hallway, original maple stripped wood flooring, radiator, leaded window to front. Original doors to all ground floor rooms.Lounge
14' 11" x 15' 9" (4.55m x 4.80m) An impressive room with vaulted ceiling with tall windows. Leaded uPVC double glazed window to side and rear, two original windows to either side of the fireplace. Natural stone fire surround with working log burner, original maple stripped wood flooring, two radiators, pretty window seat, recessed store cupboard, plate rack. Dining Room
16' 11" x 11' 11" (5.15m x 3.64m) A pretty rear facing room. uPVC double glazed bay window with leaded glass to rear. Original maple stripped wood flooring, radiator, fireplace, plate rack, recessed storage. Door through to conservatory. Conservatory/Garden Room
9' 4" x 12' (2.85m x 3.65m) uPVC double glazed conservatory with opening windows and French doors leading out to terrace and rear garden. Terracotta tiled floor, radiator, power and light.Second Living Room
13' 2" x 9' 11" (4.01m x 3.02m) uPVC double glazed leaded window to front with lovely view of garden. Slate floor, radiator, coving. Door though to kitchen. Kitchen
12' 6" x 10' 5" (3.80m x 3.17m) uPVC double glazed leaded window to front with great view of the garden. Shaker style kitchen in pale wood effect, contrasting work tops, sink with half bowl and drainer, waste disposal mixer tap. Attractive tiled splash back, slate flooring, Aga, extractor, modern down lighters, recess for fridge/freezer. Rear Lobby
Radiator, uPVC double glazed stable door leading out to rear garden.Utility
8' 6" x 7' 3" (2.58m x 2.22m) Two uPVC double glazed windows to rear. Tiled floor, base unit with sink and drainer, plumbing for washing machine, space for tumble dryer and additional freezer, large pantry, access to Baxi boiler, radiator, area for cloaks. Access to wc.W.C.
L shaped with twin flush wc, wash basin with built-in storage beneath, mirror above with lighting, tiled floor, chrome radiator, extractor. Two uPVC double glazed windows.First FloorLanding
Wide traditional staircase, access to loft with drop down ladder (velux window to rear, carpet, good storage and light), carpet. Bedroom 1
16' 11" into bay x 11' 11" (5.16m into bay x 3.64m) A large double bedroom. uPVC double glazed broad bay leaded window to rear. Carpet, radiator, suite of bedroom furniture.Bedroom 2
12' 8" x 11' 11" (3.85m x 3.64m) A spacious double room. uPVC double glazed leaded window to front garden and grounds of the church. Carpet, radiator, coving.Bedroom 3
12' 6" x 10' (3.80m x 3.06m) uPVC double glazed leaded window to front looking across the lovely garden. Carpet, radiator, fitted wardrobes.Bedroom 4
9' 2" x 7' 10" plus wardrobe (2.79m x 2.40m plus wardrobe) uPVC double glazed leaded window to front looking across the garden. Carpet, radiator, built-in wardrobe.Bathroom
8' 10" x 9' 10" (2.68m x 3.00m) Good size family bathroom with full height store cupboard, tiled shower enclosure, wash basin, free standing bath and wc with traditional fittings. Half panelled to walls, vinyl flooring, traditional style towel rail. uPVC double glazed leaded window.OutsideFront Garden
Generous front garden fronting onto Mill Road and Lettons Way. Beautifully laid out with mature cherry tee, magnolia tree, lovely wisteria. Mainly laid to lawn with attractive beds, timber summerhouse and greenhouse. Side access to rear garden.Rear Garden
Mainly hard landscaped with natural stone paving and raised beds, attractive planting, cherry tree, gated side access to rear with parking for two cars accessed from Lettons Way.Council Tax
Band H £3,215.59 p.a. (20/21)Post Code
CF64 4BU
uPVC double glazed porch, stone flag flooring providing weather protection to front door. Original oak panelled front door to hallway.Hallway
Wide and spacious hallway, original maple stripped wood flooring, radiator, leaded window to front. Original doors to all ground floor rooms.Lounge
14' 11" x 15' 9" (4.55m x 4.80m) An impressive room with vaulted ceiling with tall windows. Leaded uPVC double glazed window to side and rear, two original windows to either side of the fireplace. Natural stone fire surround with working log burner, original maple stripped wood flooring, two radiators, pretty window seat, recessed store cupboard, plate rack. Dining Room
16' 11" x 11' 11" (5.15m x 3.64m) A pretty rear facing room. uPVC double glazed bay window with leaded glass to rear. Original maple stripped wood flooring, radiator, fireplace, plate rack, recessed storage. Door through to conservatory. Conservatory/Garden Room
9' 4" x 12' (2.85m x 3.65m) uPVC double glazed conservatory with opening windows and French doors leading out to terrace and rear garden. Terracotta tiled floor, radiator, power and light.Second Living Room
13' 2" x 9' 11" (4.01m x 3.02m) uPVC double glazed leaded window to front with lovely view of garden. Slate floor, radiator, coving. Door though to kitchen. Kitchen
12' 6" x 10' 5" (3.80m x 3.17m) uPVC double glazed leaded window to front with great view of the garden. Shaker style kitchen in pale wood effect, contrasting work tops, sink with half bowl and drainer, waste disposal mixer tap. Attractive tiled splash back, slate flooring, Aga, extractor, modern down lighters, recess for fridge/freezer. Rear Lobby
Radiator, uPVC double glazed stable door leading out to rear garden.Utility
8' 6" x 7' 3" (2.58m x 2.22m) Two uPVC double glazed windows to rear. Tiled floor, base unit with sink and drainer, plumbing for washing machine, space for tumble dryer and additional freezer, large pantry, access to Baxi boiler, radiator, area for cloaks. Access to wc.W.C.
L shaped with twin flush wc, wash basin with built-in storage beneath, mirror above with lighting, tiled floor, chrome radiator, extractor. Two uPVC double glazed windows.First FloorLanding
Wide traditional staircase, access to loft with drop down ladder (velux window to rear, carpet, good storage and light), carpet. Bedroom 1
16' 11" into bay x 11' 11" (5.16m into bay x 3.64m) A large double bedroom. uPVC double glazed broad bay leaded window to rear. Carpet, radiator, suite of bedroom furniture.Bedroom 2
12' 8" x 11' 11" (3.85m x 3.64m) A spacious double room. uPVC double glazed leaded window to front garden and grounds of the church. Carpet, radiator, coving.Bedroom 3
12' 6" x 10' (3.80m x 3.06m) uPVC double glazed leaded window to front looking across the lovely garden. Carpet, radiator, fitted wardrobes.Bedroom 4
9' 2" x 7' 10" plus wardrobe (2.79m x 2.40m plus wardrobe) uPVC double glazed leaded window to front looking across the garden. Carpet, radiator, built-in wardrobe.Bathroom
8' 10" x 9' 10" (2.68m x 3.00m) Good size family bathroom with full height store cupboard, tiled shower enclosure, wash basin, free standing bath and wc with traditional fittings. Half panelled to walls, vinyl flooring, traditional style towel rail. uPVC double glazed leaded window.OutsideFront Garden
Generous front garden fronting onto Mill Road and Lettons Way. Beautifully laid out with mature cherry tee, magnolia tree, lovely wisteria. Mainly laid to lawn with attractive beds, timber summerhouse and greenhouse. Side access to rear garden.Rear Garden
Mainly hard landscaped with natural stone paving and raised beds, attractive planting, cherry tree, gated side access to rear with parking for two cars accessed from Lettons Way.Council Tax
Band H £3,215.59 p.a. (20/21)Post Code
CF64 4BU
Council tax
First listed
Over a month agoMill Road, Dinas Powys
Placebuzz mortgage repayment calculator
Monthly repayment
The Est. Mortgage is for a 25 years repayment mortgage based on a 10% deposit and a 5.5% annual interest. It is only intended as a guide. Make sure you obtain accurate figures from your lender before committing to any mortgage. Your home may be repossessed if you do not keep up repayments on a mortgage.
Mill Road, Dinas Powys - Streetview
DISCLAIMER: Property descriptions and related information displayed on this page are marketing materials provided by Shepherd Sharpe - Penarth. Placebuzz does not warrant or accept any responsibility for the accuracy or completeness of the property descriptions or related information provided here and they do not constitute property particulars. Please contact Shepherd Sharpe - Penarth for full details and further information.





