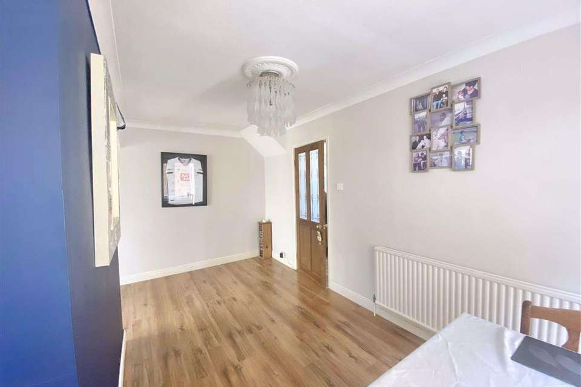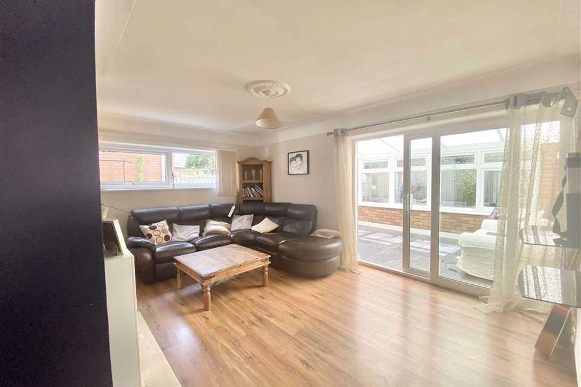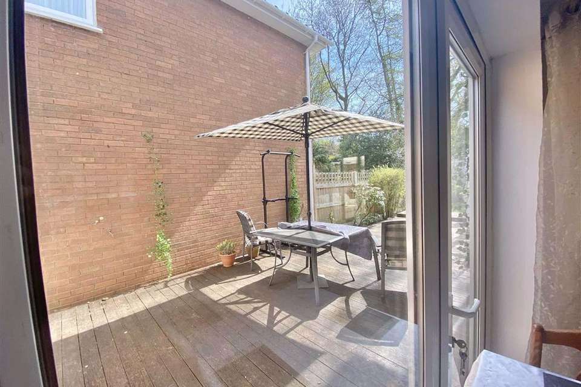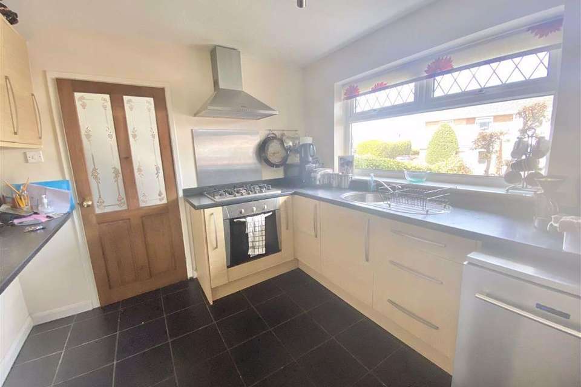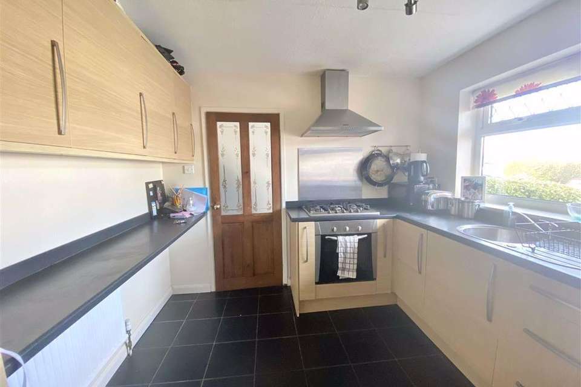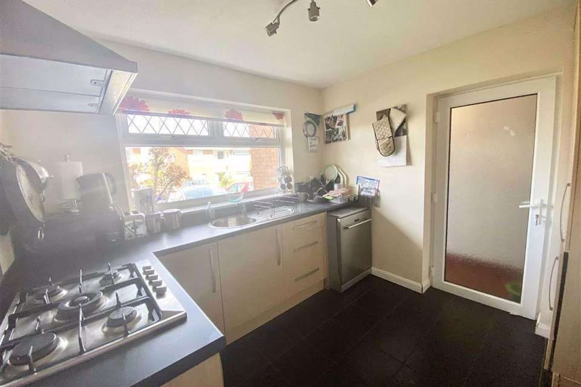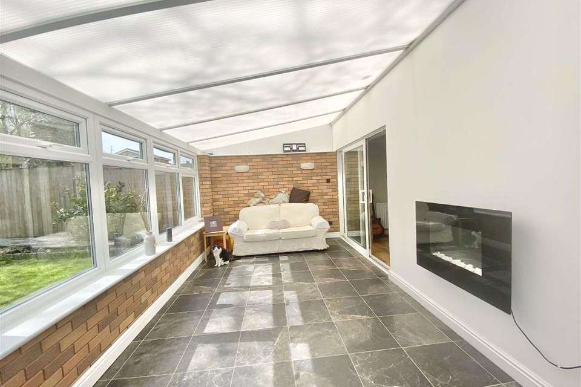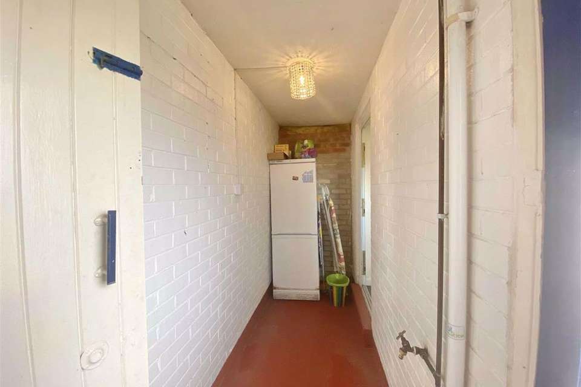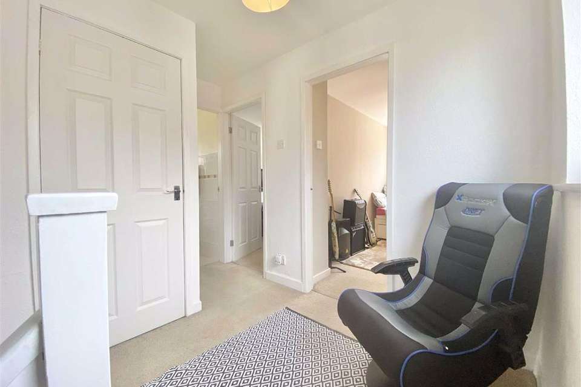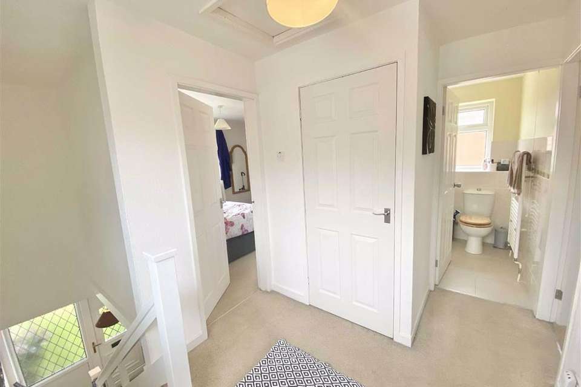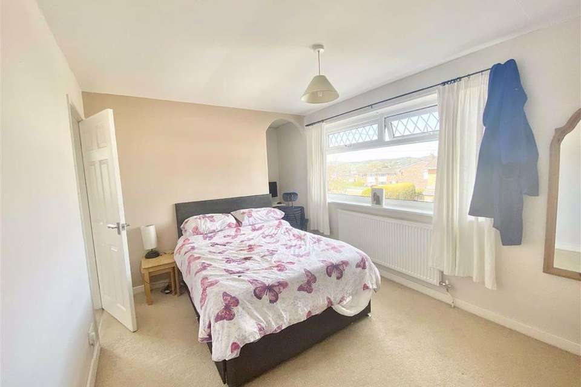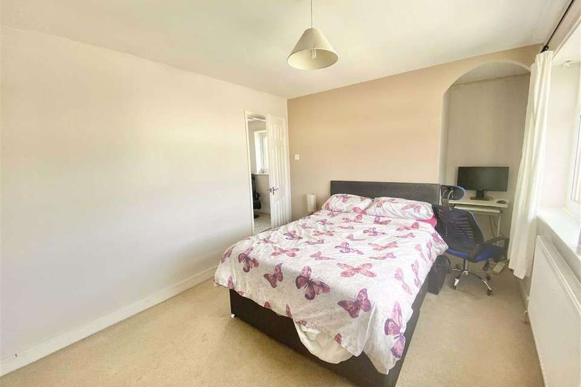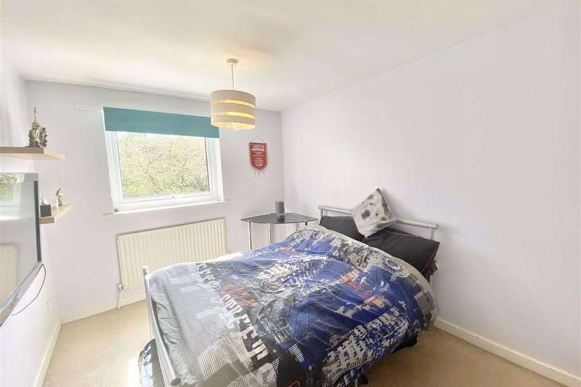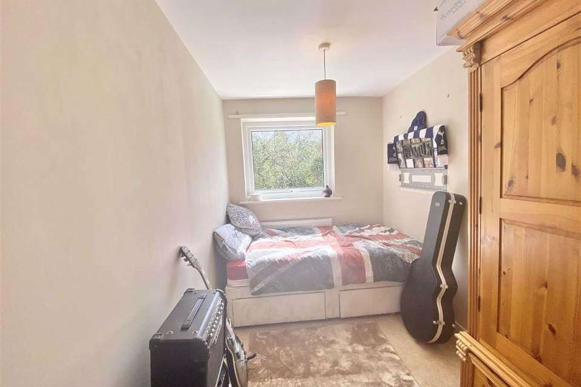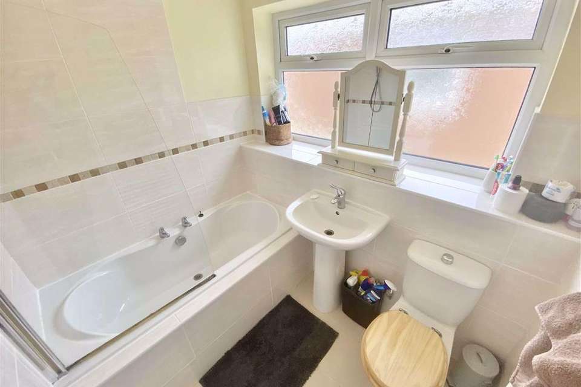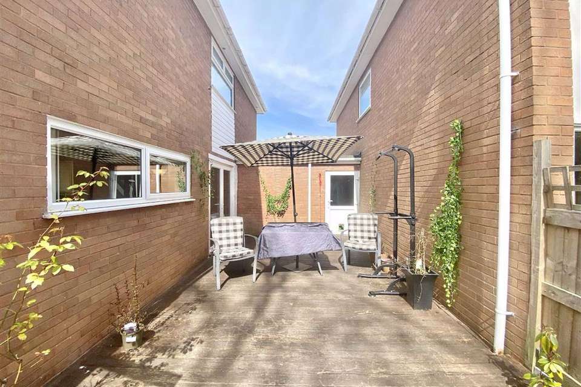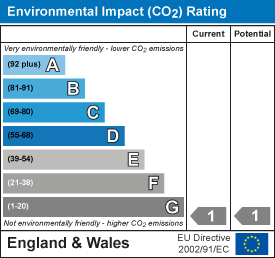3 bedroom link-detached house for sale
Parc Hendy, Mold, Flintshiredetached house
bedrooms
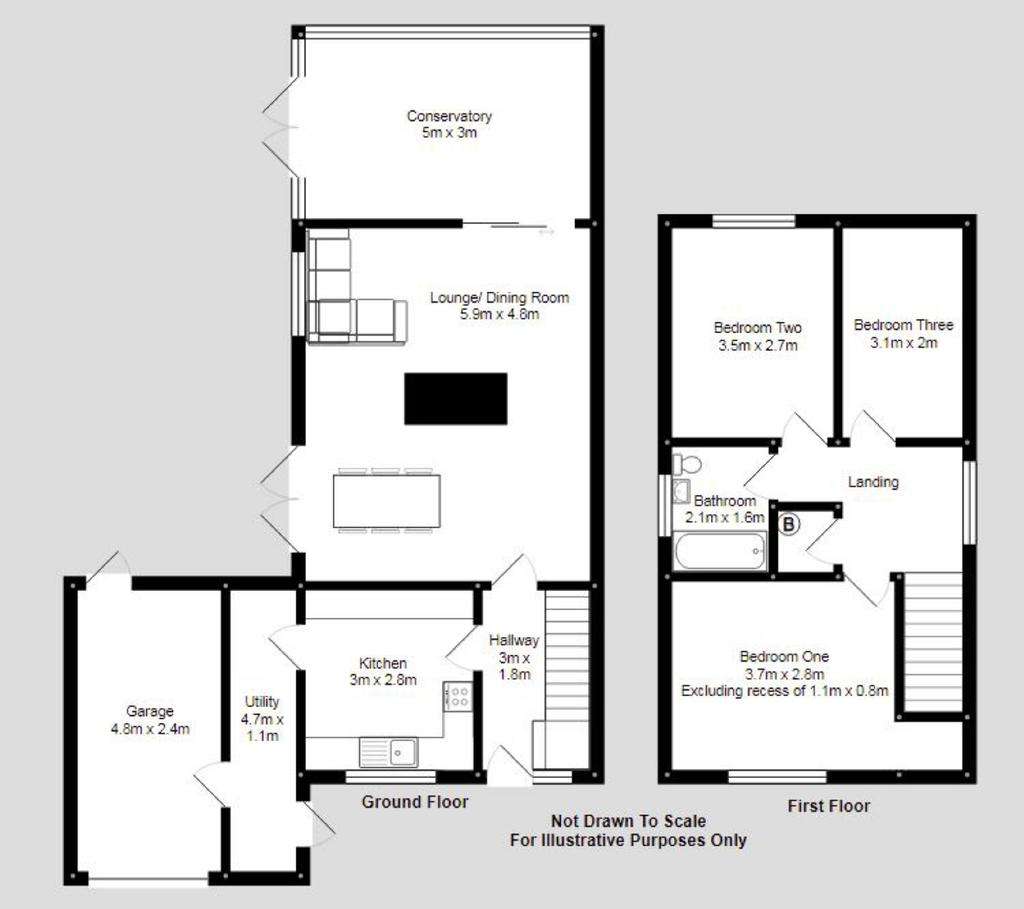
Property photos

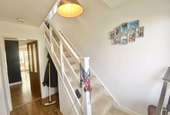
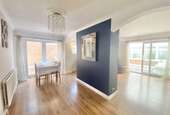
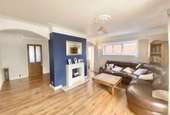
+16
Property description
*NO ONWARD CHAIN* *OFF ROAD PARKING WITH GARAGE* *OPEN PLAN LOUNGE/DINING ROOM* *VIEWINGS HIGHLY RECOMMENDED*
If you are looking for a property with ample indoor space as well as having off road parking, garage and private gardens to the rear then this property could be the one for you!
Reid & Roberts Estate Agents are delighted to offer For Sale this Three Bedroom Link Detached House. It is offered to the market with No Onward Chain, Off Road parking and Open Plan Living Within as well as being situated within the sought after and convenient town location of Mold.
The ground floor provides an open plan Lounge/ Dining Room with access onto the side decking area and sliding doors into the larger than average Conservatory. The hallway gains access into the Kitchen with ample space for appliances and a door into the Utility Room with further space for white goods and a further door into the integral garage.
Upstairs you will find Three good sized bedrooms with a three piece family bathroom.
Outside the property offers off road parking for two vehicles, access into the garage, utility room and front entrance with a mainly laid to lawn garden to the front. The rear is private and enclosed with the added benefit of not being overlooked, having a variety of laid to lawn, stoned and decked areas providing the ideal outdoor dining or furniture space with both access into the dining area and conservatory.
Location - The historic market town of Mold offers many amenities to include: twice weekly street market, shops, restaurants, public houses, sports and leisure facilities both Welsh and English Medium schools for all ages and the Theatre Clwyd. The A.55 is also within easy reach making the main towns and centres of employment throughout North Wales and the North West Regions easily accessible.
Accommodation Comprises: - Upvc double glazed door with leaded panel and matching side panel opens into:
Reception Hallway - 3m x 1.8m (9'10" x 5'11") - Stair case rising to the first floor accommodation, under stairs storage space, single panelled radiator, wall mounted heating controls, smoke alarm and wooden effect laminate flooring.
Door leading into:
Lounge/ Dining Room - 5.9m x 4.8m (19'4" x 15'9") - Double glazed window to the side elevation, double panelled radiator, further single panelled radiator, modern fire surround with inset raised upon marble effect hearth, aerial socket, telephone point, textured ceiling with central ceiling rose and double glazed French style doors opening onto the side decking area.
Double glazed sliding patio doors open into:
Conservatory - 5m x 3m (16'5" x 9'10") - Dwarf brick wall with double glazed units over with top openers, tinted polycarbonate roof, wall mounted pebble effect electric fire, wall light points and tiled flooring.
Double glazed French style patio doors open into the rear garden.
Door Off Hallway Leads Into: -
Kitchen - 3m x 2.8m (9'10" x 9'2") - Housing a range of wall and base units with complementary roll top work surfaces over, stainless steel sink and drainer unit with mixer tap over, built in electric oven with five ring gas hob, extractor fan and stainless steel splash back over, void and plumbing for dishwasher, tiled flooring, textured ceiling, single panelled radiator and a double glazed window to the front elevation with leaded top openers.
Upvc double glazed frosted door opens into:
Utility Room - 4.7m x 1.1m (15'5" x 3'7") - Void and plumbing for washing machine, space for fridge freezer, exposed brick work, concrete painted flooring, textured ceiling and a wooden door with glazed panel opens onto the front pathway.
Further wooden door provides access into the attached garage.
First Floor Accommodation -
Landing - Double glazed frosted window to the side elevation, loft access point, smoke alarm and a built in airing cupboard with fitted shelving and housing the Worcester gas boiler.
Bedroom One - 3.7m x 2.8m excluding recess of 1.1m x 0.8m (12'2" x 9'2" ex cluding recess of 3'7" x 2'7") - Double glazed window to the front elevation with leaded top opener, double panelled radiator, aerial socket and curved recess ideal for storage.
Bedroom Two - 3.5m x 2.7m (11'6" x 8'10") - Double glazed window to the rear elevation overlooking the rear garden, single panelled radiator, aerial socket and fitted shelving.
Bedroom Three - 3.1m x 2m (10'2" x 6'7") - Double glazed window to the rear elevation overlooking the rear garden, double panelled radiator and aerial socket.
Bathroom - 2.1m x 1.6m (6'11" x 5'3") - Three piece white suite comprises: tiled bath with electric shower attachment over and glass screen across, pedestal sink unit with mixer tap over, low flush WC, wall mounted ladder style heated towel rail, tiled flooring, tiled walls to the dado height, textured ceiling and a double glazed frosted window to the side elevation with tiled cill.
Outside -
To The Front - The property is approached via a concrete paved driveway providing 'Off Road' parking for two vehicles and provides access into the garage, paved pathway leads to the front entrance and door leading into the utility room. Mainly laid to lawn garden to the front with mature hedging to the boundary.
To The Rear - To the rear you will find a private and enclosed garden which is mainly laid to lawn with shrubs and flowers to the borders, built up wooden garden shed with adjacent stoned area, wooden decking to the side of the property providing the ideal space for outdoor dining or furniture as well as giving access into the garage and into the lounge/dining room. Fence panelling to all boundaries offering the property a more private aspect with the added benefit of not being overlooked to the rear.
Garage - 4.8m x 2.4m (15'9" x 7'10") - Up and over door with glazed panelling, light and power, space for tumble dryer, wall mounted gas meter and a Upvc double glazed door with frosted panel opens onto the rear decked area.
Council Tax Band D -
Directions - From the Agent office in Mold continue to the traffic lights at the cross roads and continue straight for 0.5 miles and then turn right onto Hafod Park, in another 0.3 miles turn left onto Hendy Road. Continue for 180 yards and then turn right onto Parc Hendy and the property can be found on the right hand side in approximately 320 yards and can be made by way of our For Sale Board.
Viewings - Strictly by prior appointment through Reid & Roberts Estate Agents. Telephone Mold office on[use Contact Agent Button]. Do you have a house to sell? Ask a member of staff for a FREE VALUATION without obligation.
Covid 19 Advice: During restrictions please only request a viewing if you are in a buying position. At the appointment please wear PPE and wash/sanitize your hands before and after the appointment. All viewings will follow the government guidelines and all windows and doors will be open.
To Make An Offer - TO MAKE AN OFFER - CALL A MEMBER OF STAFF IN THE FIRST INSTANCE WHO CAN DISCUSS YOUR OFFER AND PASS IT ONTO OUR CLIENT - PLEASE NOTE WE WILL WANT TO QUALIFY YOUR OFFER FOR OUR CLIENT
Mortgage Advice - Reid & Roberts Estate Agents can offer you a full range of Mortgage Products and save you the time and inconvenience of trying to get the most competitive deal yourself. We deal with all major Banks and Building Societies and can look for the most competitive rates around. Telephone Mold office on[use Contact Agent Button].
Loans - YOUR HOME IS AT RISK IF YOU DO NOT KEEP UP REPAYMENTS ON A MORTGAGE OR OTHER LOANS SECURED ON IT.
Services - The Agents have not tested any included equipment (gas, electrical or otherwise), or central heating systems mentioned in these particulars, and purchasers are advised to satisfy themselves as to their working order and condition prior to any legal commitment.
Misrepresentation Act 1967 - These particulars, whilst believed to be accurate, are for guidance only and do not constitute any part of an offer or contract - Intending purchasers or tenants should not rely on them as statements or representations of fact, but must satisfy themselves by inspection or otherwise as to their accuracy. No person in the employment of Reid and Roberts has the authority to make or give any representations or warranty in relation to the property.
Do You Have A Property To Sell? - Please [use Contact Agent Button] and our staff will be happy to help with any advice you may need. We can arrange for Lisa Roberts to visit your property to give you an up to date market valuation free of charge with no obligation.
Opening Hours - MONDAY - FRIDAY 9.00am - 5.30pm
SATURDAY 9.00am - 4.00pm
PLEASE NOTE WE OFFER ACCOMPANIED VIEWINGS 7 DAYS A WEEK
You may download, store and use the material for your own personal use and research. You may not republish, retransmit, redistribute or otherwise make the material available to any party or make the same available on any website, online service or bulletin board of your own or of any other party or make the same available in hard copy or in any other media without the website owner's express prior written consent. The website owner's copyright must remain on all reproductions of material taken from this website.
If you are looking for a property with ample indoor space as well as having off road parking, garage and private gardens to the rear then this property could be the one for you!
Reid & Roberts Estate Agents are delighted to offer For Sale this Three Bedroom Link Detached House. It is offered to the market with No Onward Chain, Off Road parking and Open Plan Living Within as well as being situated within the sought after and convenient town location of Mold.
The ground floor provides an open plan Lounge/ Dining Room with access onto the side decking area and sliding doors into the larger than average Conservatory. The hallway gains access into the Kitchen with ample space for appliances and a door into the Utility Room with further space for white goods and a further door into the integral garage.
Upstairs you will find Three good sized bedrooms with a three piece family bathroom.
Outside the property offers off road parking for two vehicles, access into the garage, utility room and front entrance with a mainly laid to lawn garden to the front. The rear is private and enclosed with the added benefit of not being overlooked, having a variety of laid to lawn, stoned and decked areas providing the ideal outdoor dining or furniture space with both access into the dining area and conservatory.
Location - The historic market town of Mold offers many amenities to include: twice weekly street market, shops, restaurants, public houses, sports and leisure facilities both Welsh and English Medium schools for all ages and the Theatre Clwyd. The A.55 is also within easy reach making the main towns and centres of employment throughout North Wales and the North West Regions easily accessible.
Accommodation Comprises: - Upvc double glazed door with leaded panel and matching side panel opens into:
Reception Hallway - 3m x 1.8m (9'10" x 5'11") - Stair case rising to the first floor accommodation, under stairs storage space, single panelled radiator, wall mounted heating controls, smoke alarm and wooden effect laminate flooring.
Door leading into:
Lounge/ Dining Room - 5.9m x 4.8m (19'4" x 15'9") - Double glazed window to the side elevation, double panelled radiator, further single panelled radiator, modern fire surround with inset raised upon marble effect hearth, aerial socket, telephone point, textured ceiling with central ceiling rose and double glazed French style doors opening onto the side decking area.
Double glazed sliding patio doors open into:
Conservatory - 5m x 3m (16'5" x 9'10") - Dwarf brick wall with double glazed units over with top openers, tinted polycarbonate roof, wall mounted pebble effect electric fire, wall light points and tiled flooring.
Double glazed French style patio doors open into the rear garden.
Door Off Hallway Leads Into: -
Kitchen - 3m x 2.8m (9'10" x 9'2") - Housing a range of wall and base units with complementary roll top work surfaces over, stainless steel sink and drainer unit with mixer tap over, built in electric oven with five ring gas hob, extractor fan and stainless steel splash back over, void and plumbing for dishwasher, tiled flooring, textured ceiling, single panelled radiator and a double glazed window to the front elevation with leaded top openers.
Upvc double glazed frosted door opens into:
Utility Room - 4.7m x 1.1m (15'5" x 3'7") - Void and plumbing for washing machine, space for fridge freezer, exposed brick work, concrete painted flooring, textured ceiling and a wooden door with glazed panel opens onto the front pathway.
Further wooden door provides access into the attached garage.
First Floor Accommodation -
Landing - Double glazed frosted window to the side elevation, loft access point, smoke alarm and a built in airing cupboard with fitted shelving and housing the Worcester gas boiler.
Bedroom One - 3.7m x 2.8m excluding recess of 1.1m x 0.8m (12'2" x 9'2" ex cluding recess of 3'7" x 2'7") - Double glazed window to the front elevation with leaded top opener, double panelled radiator, aerial socket and curved recess ideal for storage.
Bedroom Two - 3.5m x 2.7m (11'6" x 8'10") - Double glazed window to the rear elevation overlooking the rear garden, single panelled radiator, aerial socket and fitted shelving.
Bedroom Three - 3.1m x 2m (10'2" x 6'7") - Double glazed window to the rear elevation overlooking the rear garden, double panelled radiator and aerial socket.
Bathroom - 2.1m x 1.6m (6'11" x 5'3") - Three piece white suite comprises: tiled bath with electric shower attachment over and glass screen across, pedestal sink unit with mixer tap over, low flush WC, wall mounted ladder style heated towel rail, tiled flooring, tiled walls to the dado height, textured ceiling and a double glazed frosted window to the side elevation with tiled cill.
Outside -
To The Front - The property is approached via a concrete paved driveway providing 'Off Road' parking for two vehicles and provides access into the garage, paved pathway leads to the front entrance and door leading into the utility room. Mainly laid to lawn garden to the front with mature hedging to the boundary.
To The Rear - To the rear you will find a private and enclosed garden which is mainly laid to lawn with shrubs and flowers to the borders, built up wooden garden shed with adjacent stoned area, wooden decking to the side of the property providing the ideal space for outdoor dining or furniture as well as giving access into the garage and into the lounge/dining room. Fence panelling to all boundaries offering the property a more private aspect with the added benefit of not being overlooked to the rear.
Garage - 4.8m x 2.4m (15'9" x 7'10") - Up and over door with glazed panelling, light and power, space for tumble dryer, wall mounted gas meter and a Upvc double glazed door with frosted panel opens onto the rear decked area.
Council Tax Band D -
Directions - From the Agent office in Mold continue to the traffic lights at the cross roads and continue straight for 0.5 miles and then turn right onto Hafod Park, in another 0.3 miles turn left onto Hendy Road. Continue for 180 yards and then turn right onto Parc Hendy and the property can be found on the right hand side in approximately 320 yards and can be made by way of our For Sale Board.
Viewings - Strictly by prior appointment through Reid & Roberts Estate Agents. Telephone Mold office on[use Contact Agent Button]. Do you have a house to sell? Ask a member of staff for a FREE VALUATION without obligation.
Covid 19 Advice: During restrictions please only request a viewing if you are in a buying position. At the appointment please wear PPE and wash/sanitize your hands before and after the appointment. All viewings will follow the government guidelines and all windows and doors will be open.
To Make An Offer - TO MAKE AN OFFER - CALL A MEMBER OF STAFF IN THE FIRST INSTANCE WHO CAN DISCUSS YOUR OFFER AND PASS IT ONTO OUR CLIENT - PLEASE NOTE WE WILL WANT TO QUALIFY YOUR OFFER FOR OUR CLIENT
Mortgage Advice - Reid & Roberts Estate Agents can offer you a full range of Mortgage Products and save you the time and inconvenience of trying to get the most competitive deal yourself. We deal with all major Banks and Building Societies and can look for the most competitive rates around. Telephone Mold office on[use Contact Agent Button].
Loans - YOUR HOME IS AT RISK IF YOU DO NOT KEEP UP REPAYMENTS ON A MORTGAGE OR OTHER LOANS SECURED ON IT.
Services - The Agents have not tested any included equipment (gas, electrical or otherwise), or central heating systems mentioned in these particulars, and purchasers are advised to satisfy themselves as to their working order and condition prior to any legal commitment.
Misrepresentation Act 1967 - These particulars, whilst believed to be accurate, are for guidance only and do not constitute any part of an offer or contract - Intending purchasers or tenants should not rely on them as statements or representations of fact, but must satisfy themselves by inspection or otherwise as to their accuracy. No person in the employment of Reid and Roberts has the authority to make or give any representations or warranty in relation to the property.
Do You Have A Property To Sell? - Please [use Contact Agent Button] and our staff will be happy to help with any advice you may need. We can arrange for Lisa Roberts to visit your property to give you an up to date market valuation free of charge with no obligation.
Opening Hours - MONDAY - FRIDAY 9.00am - 5.30pm
SATURDAY 9.00am - 4.00pm
PLEASE NOTE WE OFFER ACCOMPANIED VIEWINGS 7 DAYS A WEEK
You may download, store and use the material for your own personal use and research. You may not republish, retransmit, redistribute or otherwise make the material available to any party or make the same available on any website, online service or bulletin board of your own or of any other party or make the same available in hard copy or in any other media without the website owner's express prior written consent. The website owner's copyright must remain on all reproductions of material taken from this website.
Council tax
First listed
Over a month agoEnergy Performance Certificate
Parc Hendy, Mold, Flintshire
Placebuzz mortgage repayment calculator
Monthly repayment
The Est. Mortgage is for a 25 years repayment mortgage based on a 10% deposit and a 5.5% annual interest. It is only intended as a guide. Make sure you obtain accurate figures from your lender before committing to any mortgage. Your home may be repossessed if you do not keep up repayments on a mortgage.
Parc Hendy, Mold, Flintshire - Streetview
DISCLAIMER: Property descriptions and related information displayed on this page are marketing materials provided by Reid & Roberts - Mold. Placebuzz does not warrant or accept any responsibility for the accuracy or completeness of the property descriptions or related information provided here and they do not constitute property particulars. Please contact Reid & Roberts - Mold for full details and further information.





