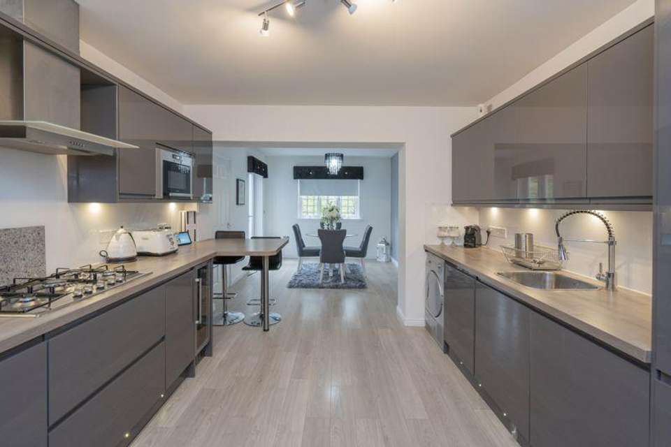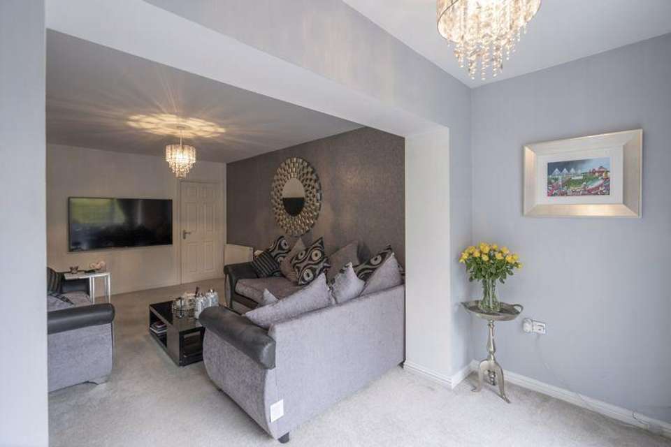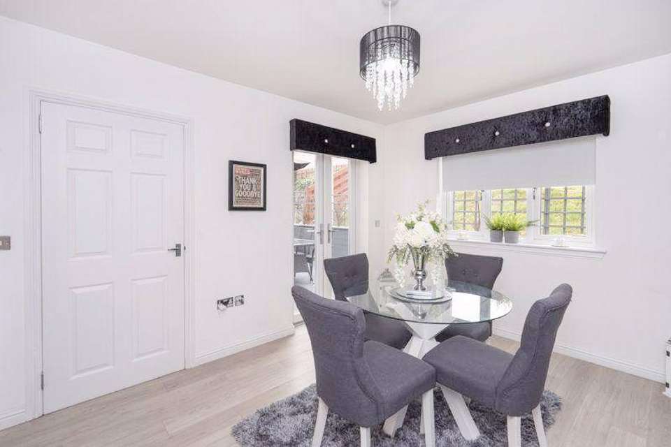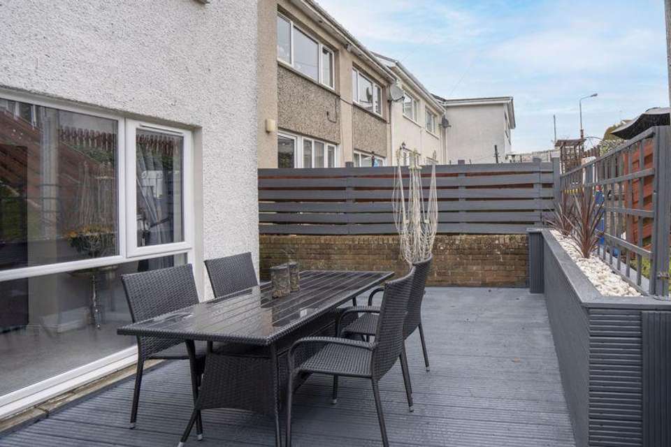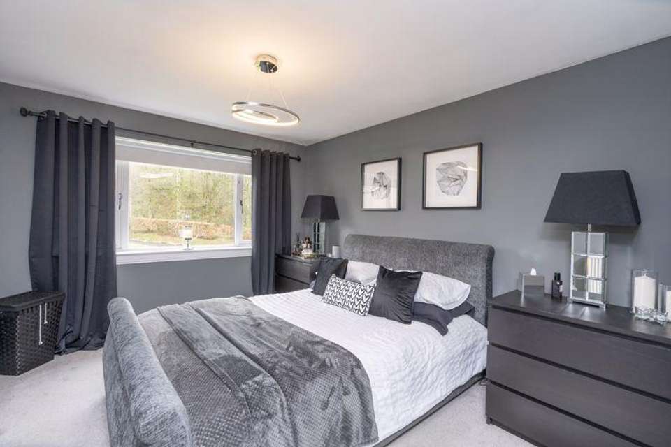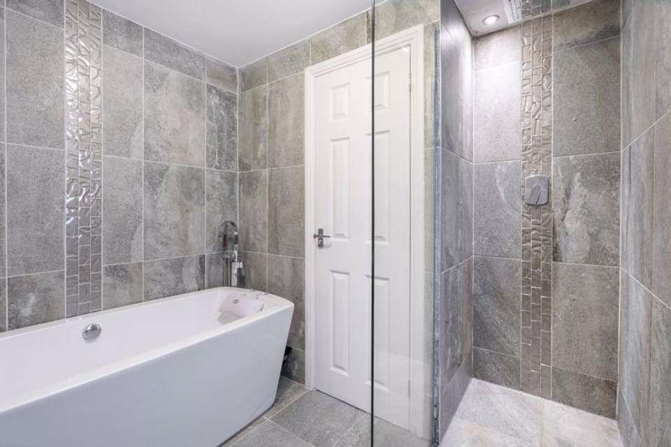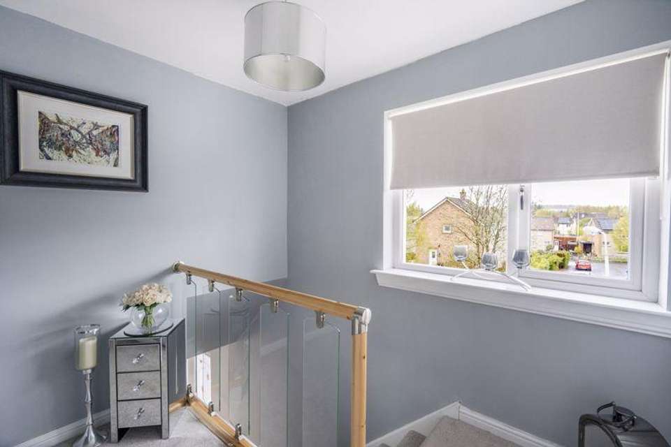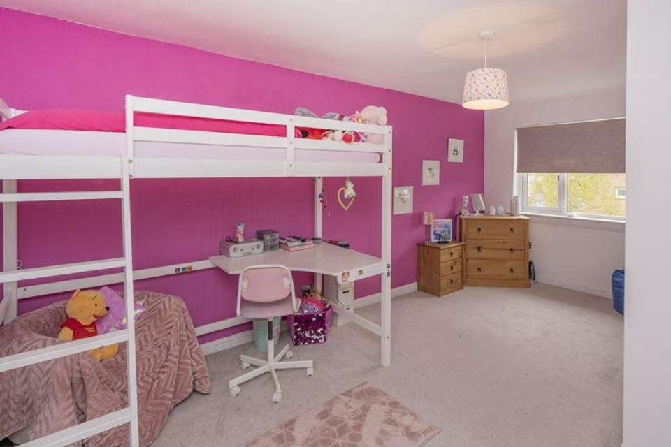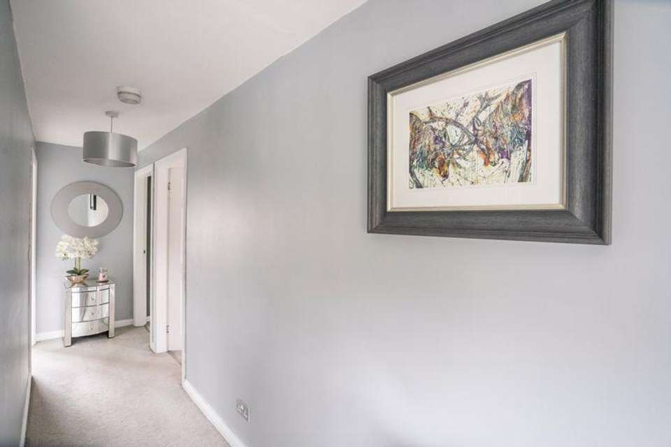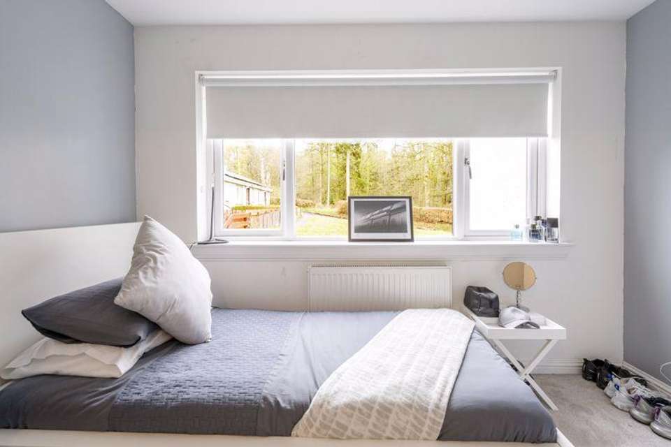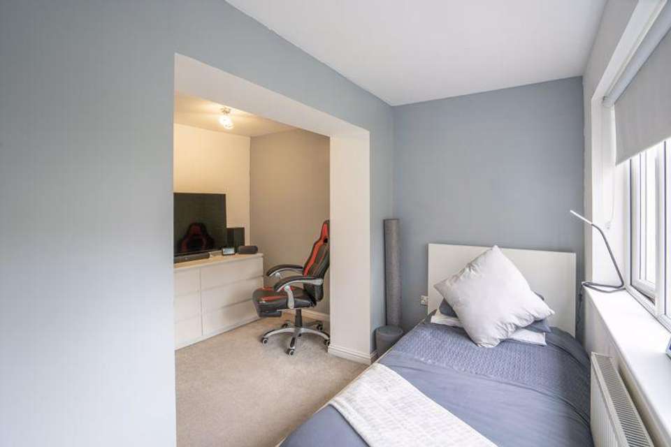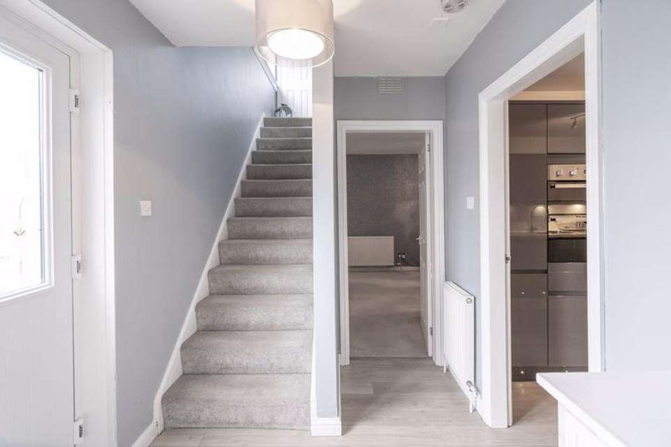3 bedroom terraced house for sale
Landrick Avenue, Dunblaneterraced house
bedrooms
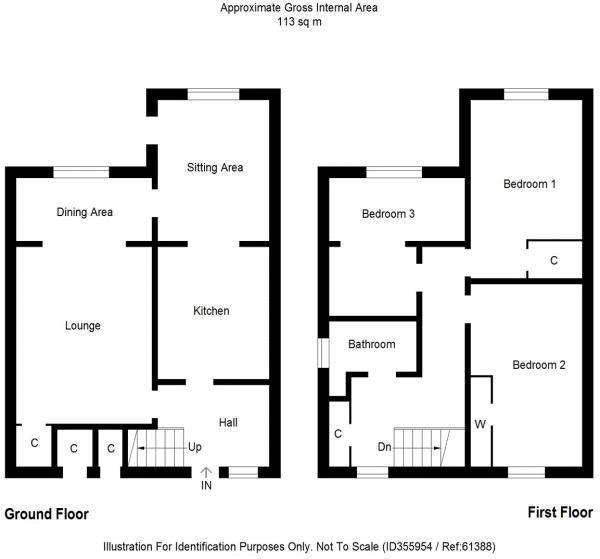
Property photos

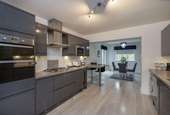
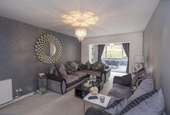
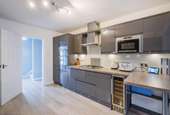
+12
Property description
'Stylish, contemporary family home in the heart of Dunblane.'
B-Spoke Property Sales are delighted to bring to the market this outstanding 3 bedroom/3 public room end-terraced villa which enjoys an enviable and rarely available setting within a popular residential area which is conveniently placed for Newton Primary School and all amenities within Dunblane. The nearby train station, in addition with major motorway networks, allow ready access to the most important business and cultural centres throughout Scotland.
-Stylish, contemporary home in the heart of Dunblane
-Close to Newton Primary School
-Thoughtfully extended
-Modernised and upgraded to an exacting standard
-Convenient for all local amenities
-3 bedrooms/3 public rooms
-Gas central heating and double glazing
-Impressive, private garden grounds
Surrounding the property are neat and well kept garden grounds which have been designed predominantly for ease of maintenance. The front garden is south facing with open aspects and the rear garden enjoys a high degree of privacy made up of a stylish decked area ideal for entertaining.
Internally the well proportioned and extremely versatile living accommodation comprises of reception hall, lounge, dining room, impressive fitted kitchen open plan to family room, master bedroom with walk-in wardrobe, 2 further bedrooms and a stunning family bathroom with separate double walk-in shower. All rooms are beautifully presented with modern stylish decor complemented by quality fitted floor coverings which are included in the sale. Specification is to an uncompromising standard and includes quality kitchen and bathroom fittings, warmth is provided by a gas fired central heating system and double glazing is installed.
Lounge - 15' 11'' x 11' 2'' (4.85m x 3.4m)
Kitchen/Sitting Room - 25' 11'' x 9' 10'' (7.9m x 3.0m)
Dining Area - 10' 2'' x 6' 7'' (3.1m x 2.0m)
Master bedroom - 12' 0'' x 6' 11'' (3.65m x 2.1m)
Bedroom 2 - 14' 9'' x 10' 6'' (4.5m x 3.2m)
Bedroom 3 - 12' 0'' x 6' 7'' (3.65m x 2.0m)
Family Bathroom - 7' 10'' x 7' 3'' (2.4m x 2.2m)
B-Spoke Property Sales are delighted to bring to the market this outstanding 3 bedroom/3 public room end-terraced villa which enjoys an enviable and rarely available setting within a popular residential area which is conveniently placed for Newton Primary School and all amenities within Dunblane. The nearby train station, in addition with major motorway networks, allow ready access to the most important business and cultural centres throughout Scotland.
-Stylish, contemporary home in the heart of Dunblane
-Close to Newton Primary School
-Thoughtfully extended
-Modernised and upgraded to an exacting standard
-Convenient for all local amenities
-3 bedrooms/3 public rooms
-Gas central heating and double glazing
-Impressive, private garden grounds
Surrounding the property are neat and well kept garden grounds which have been designed predominantly for ease of maintenance. The front garden is south facing with open aspects and the rear garden enjoys a high degree of privacy made up of a stylish decked area ideal for entertaining.
Internally the well proportioned and extremely versatile living accommodation comprises of reception hall, lounge, dining room, impressive fitted kitchen open plan to family room, master bedroom with walk-in wardrobe, 2 further bedrooms and a stunning family bathroom with separate double walk-in shower. All rooms are beautifully presented with modern stylish decor complemented by quality fitted floor coverings which are included in the sale. Specification is to an uncompromising standard and includes quality kitchen and bathroom fittings, warmth is provided by a gas fired central heating system and double glazing is installed.
Lounge - 15' 11'' x 11' 2'' (4.85m x 3.4m)
Kitchen/Sitting Room - 25' 11'' x 9' 10'' (7.9m x 3.0m)
Dining Area - 10' 2'' x 6' 7'' (3.1m x 2.0m)
Master bedroom - 12' 0'' x 6' 11'' (3.65m x 2.1m)
Bedroom 2 - 14' 9'' x 10' 6'' (4.5m x 3.2m)
Bedroom 3 - 12' 0'' x 6' 7'' (3.65m x 2.0m)
Family Bathroom - 7' 10'' x 7' 3'' (2.4m x 2.2m)
Council tax
First listed
Over a month agoLandrick Avenue, Dunblane
Placebuzz mortgage repayment calculator
Monthly repayment
The Est. Mortgage is for a 25 years repayment mortgage based on a 10% deposit and a 5.5% annual interest. It is only intended as a guide. Make sure you obtain accurate figures from your lender before committing to any mortgage. Your home may be repossessed if you do not keep up repayments on a mortgage.
Landrick Avenue, Dunblane - Streetview
DISCLAIMER: Property descriptions and related information displayed on this page are marketing materials provided by B-Spoke Property - Stirling. Placebuzz does not warrant or accept any responsibility for the accuracy or completeness of the property descriptions or related information provided here and they do not constitute property particulars. Please contact B-Spoke Property - Stirling for full details and further information.





