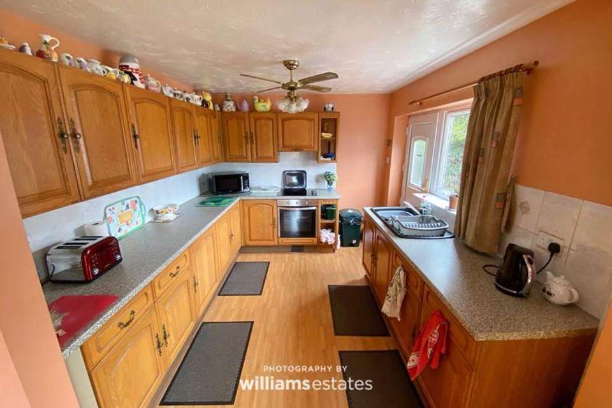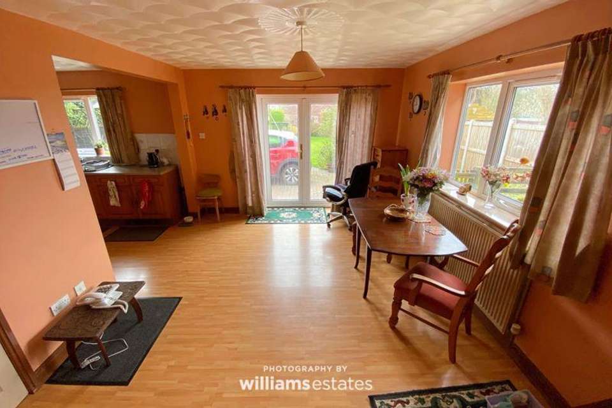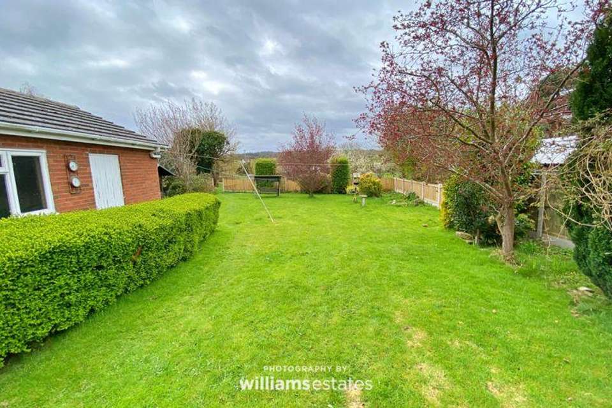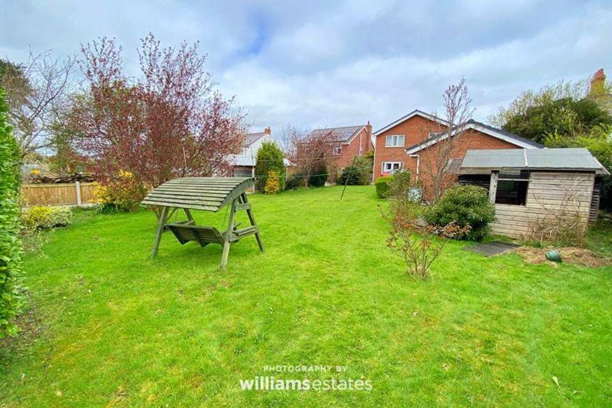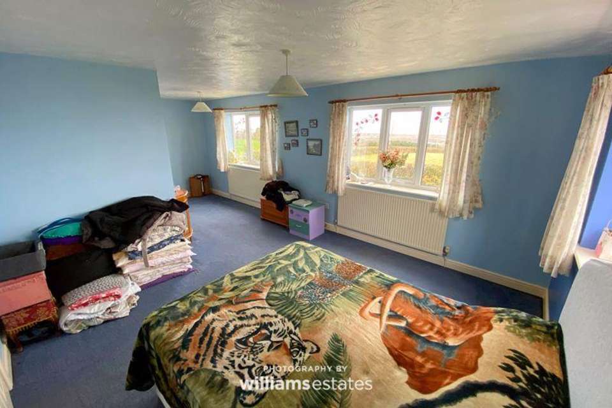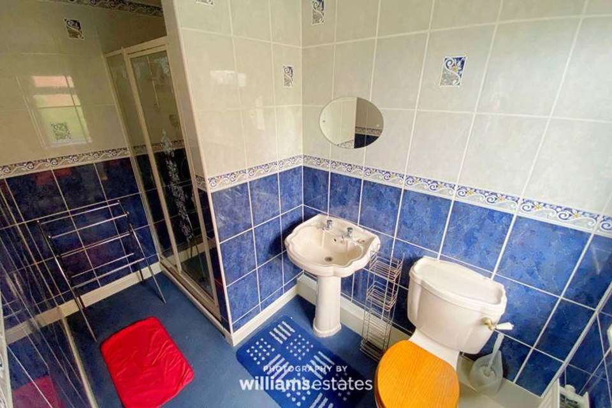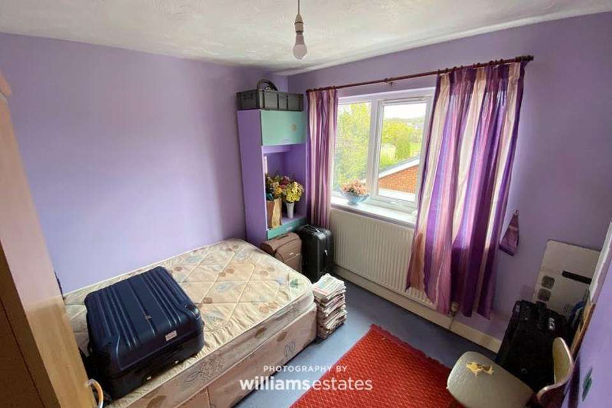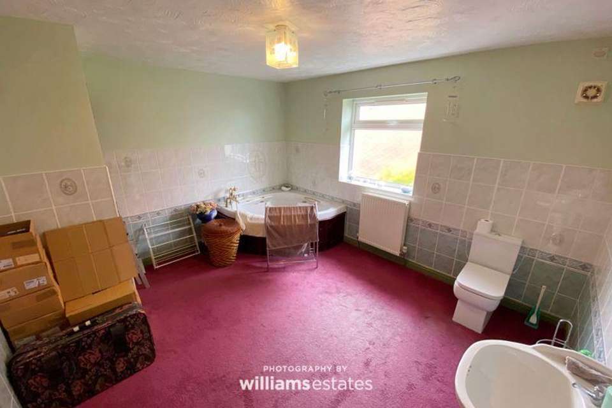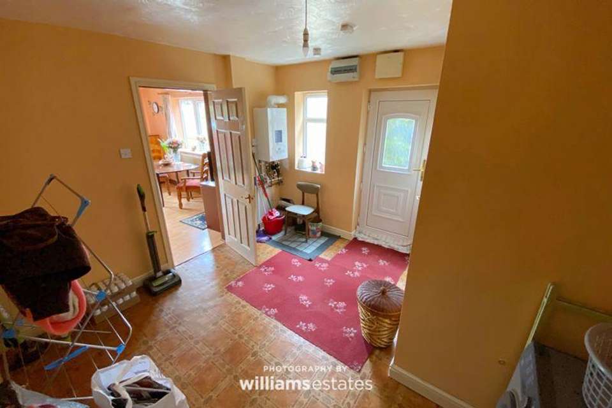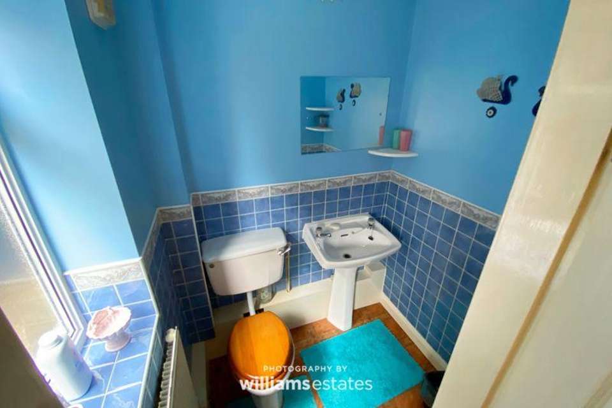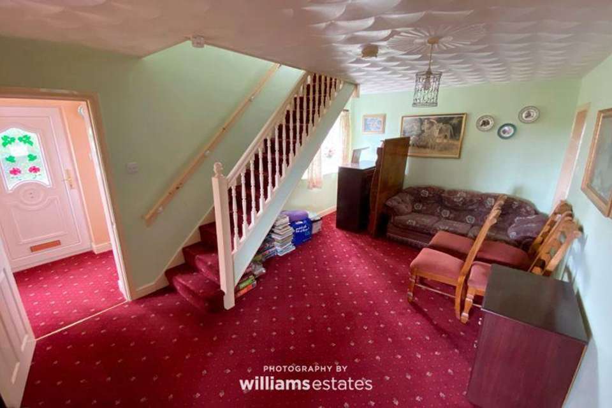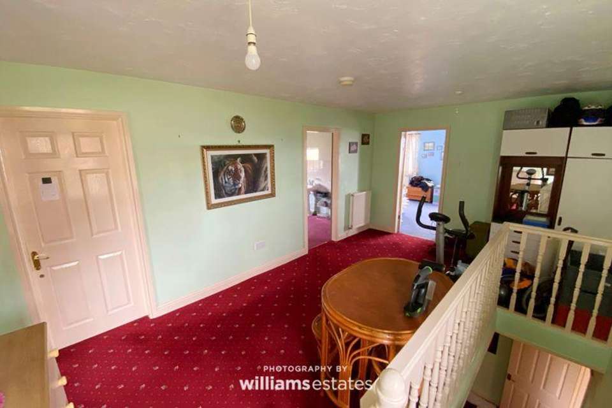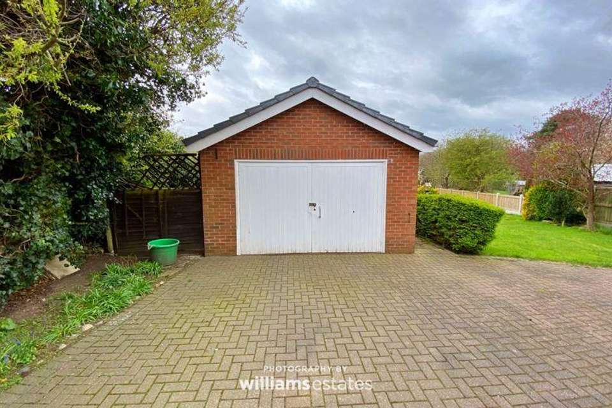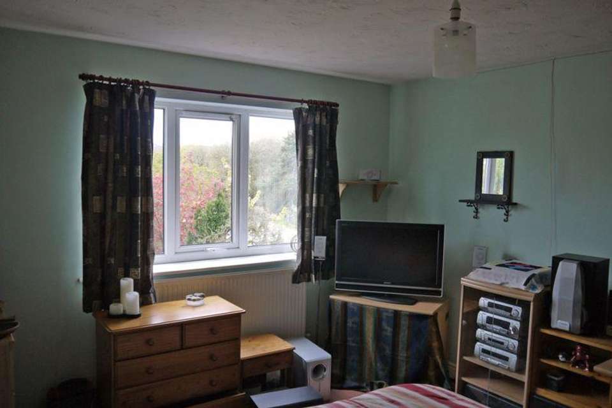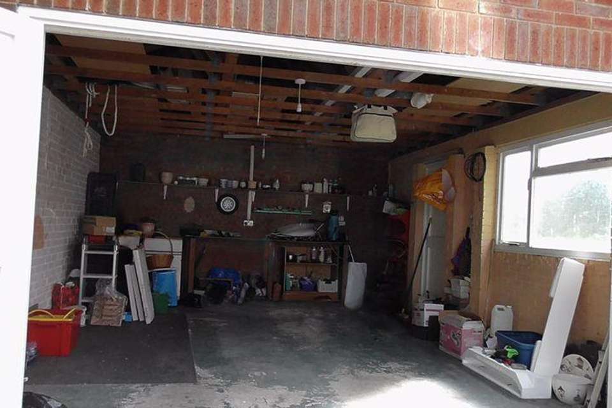3 bedroom detached house for sale
Picton Road, Penyffordddetached house
bedrooms
Property photos
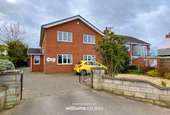
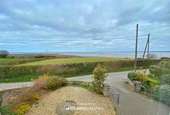
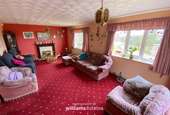
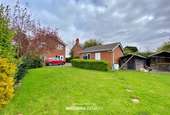
+15
Property description
Please view virtual tour prior to a booking a viewing. Williams Estates are pleased to advertise for sale, this three bedroomed detached house situated in a rural setting with views. The accommodation comprises of three good sized bedrooms, living room, dining room, kitchen, large family bathroom, utility room, downstairs cloakroom and added benefits of a large private rear garden, ample off-road parking for multiple vehicles, detached good sized garage. Internal viewing is highly recommended. EPC Rating C 71.
Accommodation
Via a uPVC double glazed decorative door which leads into;
Entrance Porch - 7' 11'' x 4' 11'' (2.41m x 1.50m)
Having lighting, radiator, uPVC double glazed windows to either side and a timber door off giving access into;
Living Room - 22' 8'' x 12' 8'' (6.90m x 3.86m)
Being of a very good size having lighting, radiators, lpower points, electric fire place with complimentary surround and hearth, t.v. aerial point, telephone point and uPVC double glazing to the front and side.
Utility Room - 12' 6'' x 11' 9'' (3.81m x 3.58m)
A good sized utility having lighting, power, radiator, wall mounted boiler, wall mounted electric meter and a uPVC double glazed obscured door to the side.
Dining Room - 14' 11'' x 11' 2'' (4.54m x 3.40m)
Having lighting, power, radiator, telephone point, space for dining, opening into the kitchen, uPVC double glazing to the side and a uPVC double glazed patio door giving access to the rear with views of the hillside.
Kitchen - 11' 0'' x 10' 1'' (3.35m x 3.07m)
Comprising of wall, drawer and base units with worktop over, sink and a half with stainless steel mixer tap over, in built electric oven with four ring electric Becca hob above with further extractor fan. Lighting, partially tiled walls, integrated fridge, uPVC double glazed window the rear and uPVC double glazed obscured door giving access to the rear.
First Floor Landing - 17' 4'' x 11' 0'' (5.28m x 3.35m)
Having lighting, power points, uPVC double glazing to the side, radiator with doors off to bedrooms and bathroom.
Bedroom One - 22' 7'' x 13' 4'' (6.88m x 4.06m)
Having lighting, power points, radiators, uPVC double glazing to the side and front which has unspoilt views out towards the Wirral and estuary leading to
En-suite - 9' 9'' x 5' 1'' (2.97m x 1.55m)
Comprising of low flush W.C., hand wash basin, walk in shower enclosure with wall mounted shower, tiled walls, lighting, radiator, uPVC double glazed obscure window to the side, extractor fan.
Bedroom Two - 14' 2'' x 11' 1'' (4.31m x 3.38m)
Having lighting, power, radiator and uPVC double glazed window onto rear with views of the hillside.
Bedroom Three - 11' 2'' x 9' 6'' (3.40m x 2.89m)
Having lighting, power, radiator and uPVC double glazed window onto the rear having views of the hillside.
Family Bathroom - 12' 7'' x 11' 2'' (3.83m x 3.40m)
Comprising low flush W.C, hand wash basin, corner style bath, partially tiled walls, lighting, radiator and uPVC double glazed obscure window to the side, loft access.
Outside
The property is approached via a brick paved driveway providing ample space off-road parking space for multiple vehicles to the front which wraps round towards the rear.The front garden is mainly pebbled for ease and low maintenance with a variety of shrubs/bushes with a nice outlook to the front.To the rear, there is a brick paved having parking space with a good sized garage, the garden is mainly laid to lawn with a variety of trees and bushes offering a private and sunny aspect and is bound by timber fencing to either side.
Garage - 18' 8'' x 14' 6'' (5.69m x 4.42m)
Good size having power, timber glazing to the side, timber glazed door to the side, double doors to the front which open - this could be utilised as a home office. Mains gas recently installed.
Accommodation
Via a uPVC double glazed decorative door which leads into;
Entrance Porch - 7' 11'' x 4' 11'' (2.41m x 1.50m)
Having lighting, radiator, uPVC double glazed windows to either side and a timber door off giving access into;
Living Room - 22' 8'' x 12' 8'' (6.90m x 3.86m)
Being of a very good size having lighting, radiators, lpower points, electric fire place with complimentary surround and hearth, t.v. aerial point, telephone point and uPVC double glazing to the front and side.
Utility Room - 12' 6'' x 11' 9'' (3.81m x 3.58m)
A good sized utility having lighting, power, radiator, wall mounted boiler, wall mounted electric meter and a uPVC double glazed obscured door to the side.
Dining Room - 14' 11'' x 11' 2'' (4.54m x 3.40m)
Having lighting, power, radiator, telephone point, space for dining, opening into the kitchen, uPVC double glazing to the side and a uPVC double glazed patio door giving access to the rear with views of the hillside.
Kitchen - 11' 0'' x 10' 1'' (3.35m x 3.07m)
Comprising of wall, drawer and base units with worktop over, sink and a half with stainless steel mixer tap over, in built electric oven with four ring electric Becca hob above with further extractor fan. Lighting, partially tiled walls, integrated fridge, uPVC double glazed window the rear and uPVC double glazed obscured door giving access to the rear.
First Floor Landing - 17' 4'' x 11' 0'' (5.28m x 3.35m)
Having lighting, power points, uPVC double glazing to the side, radiator with doors off to bedrooms and bathroom.
Bedroom One - 22' 7'' x 13' 4'' (6.88m x 4.06m)
Having lighting, power points, radiators, uPVC double glazing to the side and front which has unspoilt views out towards the Wirral and estuary leading to
En-suite - 9' 9'' x 5' 1'' (2.97m x 1.55m)
Comprising of low flush W.C., hand wash basin, walk in shower enclosure with wall mounted shower, tiled walls, lighting, radiator, uPVC double glazed obscure window to the side, extractor fan.
Bedroom Two - 14' 2'' x 11' 1'' (4.31m x 3.38m)
Having lighting, power, radiator and uPVC double glazed window onto rear with views of the hillside.
Bedroom Three - 11' 2'' x 9' 6'' (3.40m x 2.89m)
Having lighting, power, radiator and uPVC double glazed window onto the rear having views of the hillside.
Family Bathroom - 12' 7'' x 11' 2'' (3.83m x 3.40m)
Comprising low flush W.C, hand wash basin, corner style bath, partially tiled walls, lighting, radiator and uPVC double glazed obscure window to the side, loft access.
Outside
The property is approached via a brick paved driveway providing ample space off-road parking space for multiple vehicles to the front which wraps round towards the rear.The front garden is mainly pebbled for ease and low maintenance with a variety of shrubs/bushes with a nice outlook to the front.To the rear, there is a brick paved having parking space with a good sized garage, the garden is mainly laid to lawn with a variety of trees and bushes offering a private and sunny aspect and is bound by timber fencing to either side.
Garage - 18' 8'' x 14' 6'' (5.69m x 4.42m)
Good size having power, timber glazing to the side, timber glazed door to the side, double doors to the front which open - this could be utilised as a home office. Mains gas recently installed.
Council tax
First listed
Over a month agoPicton Road, Penyffordd
Placebuzz mortgage repayment calculator
Monthly repayment
The Est. Mortgage is for a 25 years repayment mortgage based on a 10% deposit and a 5.5% annual interest. It is only intended as a guide. Make sure you obtain accurate figures from your lender before committing to any mortgage. Your home may be repossessed if you do not keep up repayments on a mortgage.
Picton Road, Penyffordd - Streetview
DISCLAIMER: Property descriptions and related information displayed on this page are marketing materials provided by Williams Estates - Prestatyn. Placebuzz does not warrant or accept any responsibility for the accuracy or completeness of the property descriptions or related information provided here and they do not constitute property particulars. Please contact Williams Estates - Prestatyn for full details and further information.





