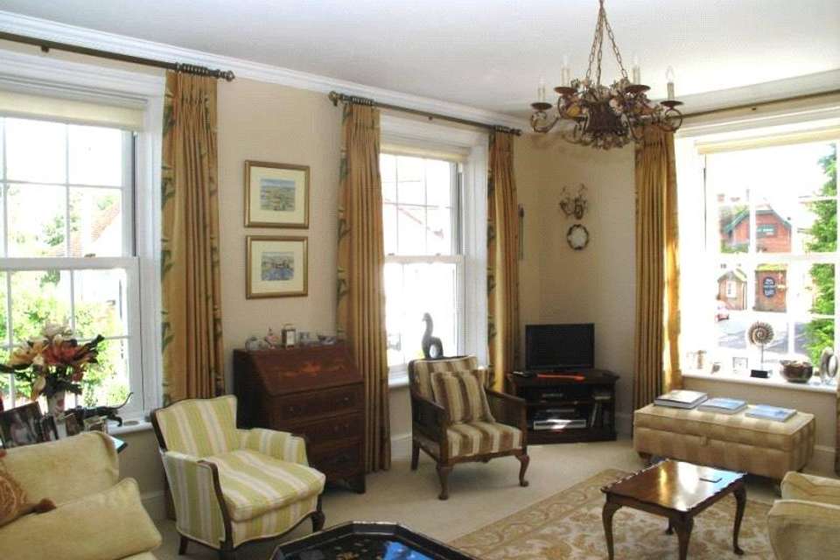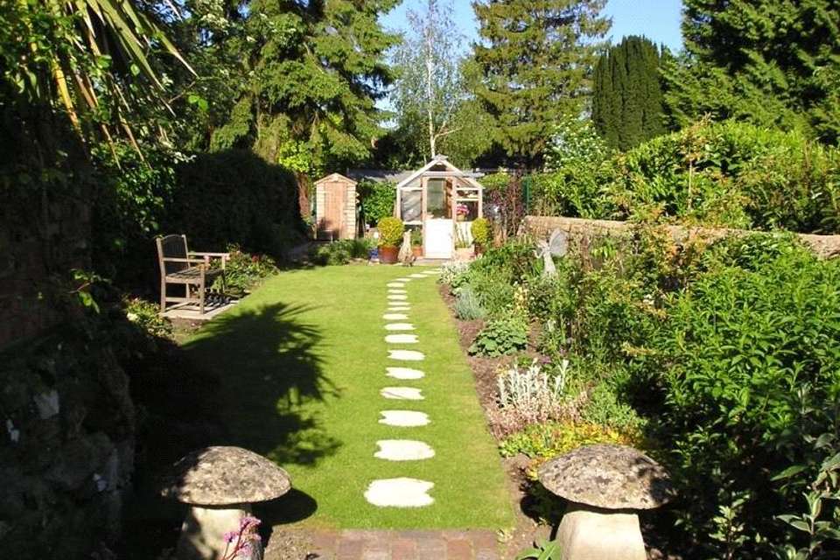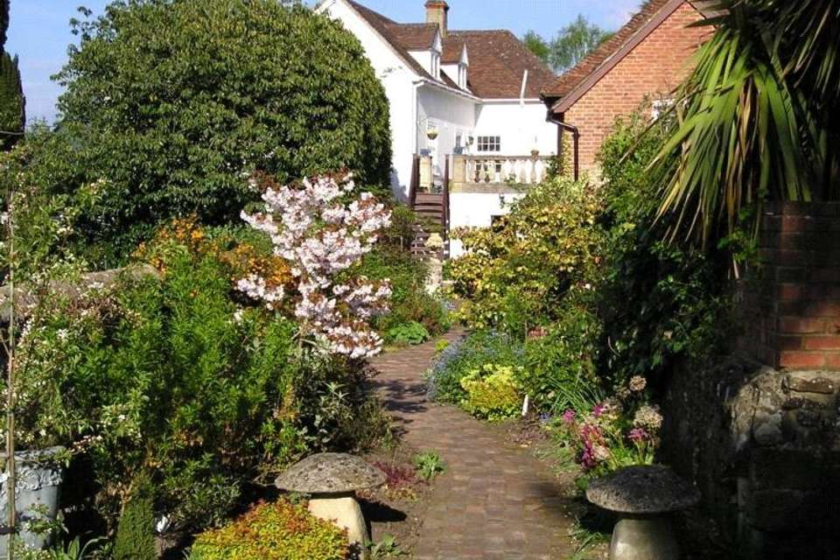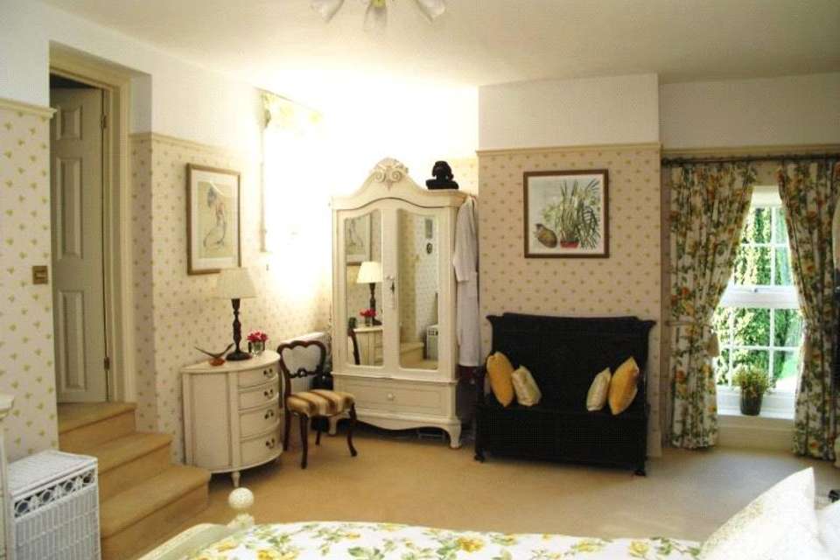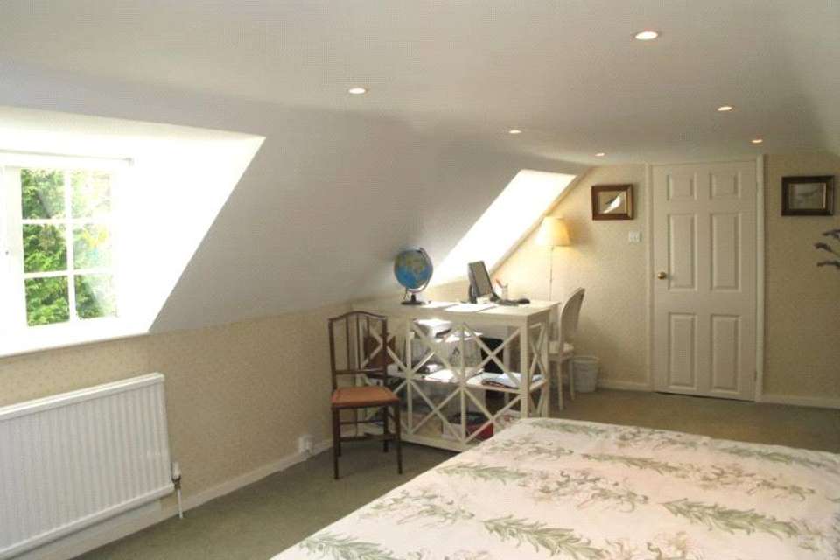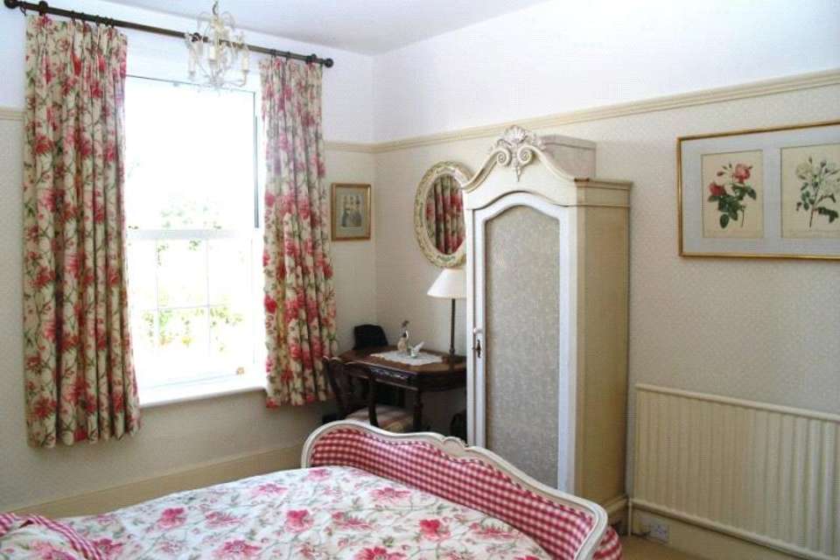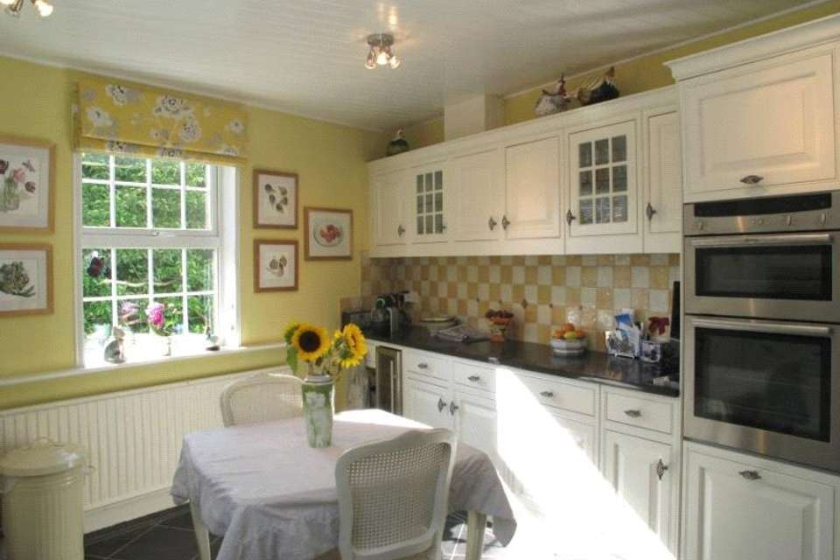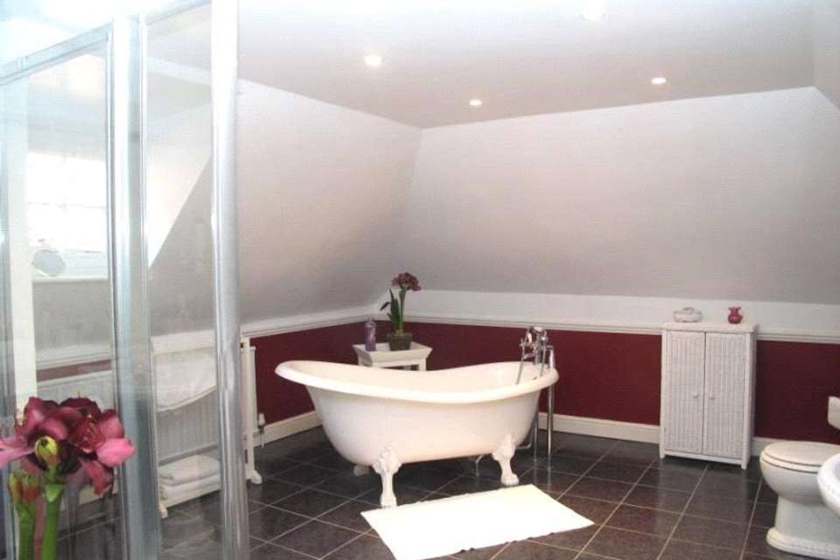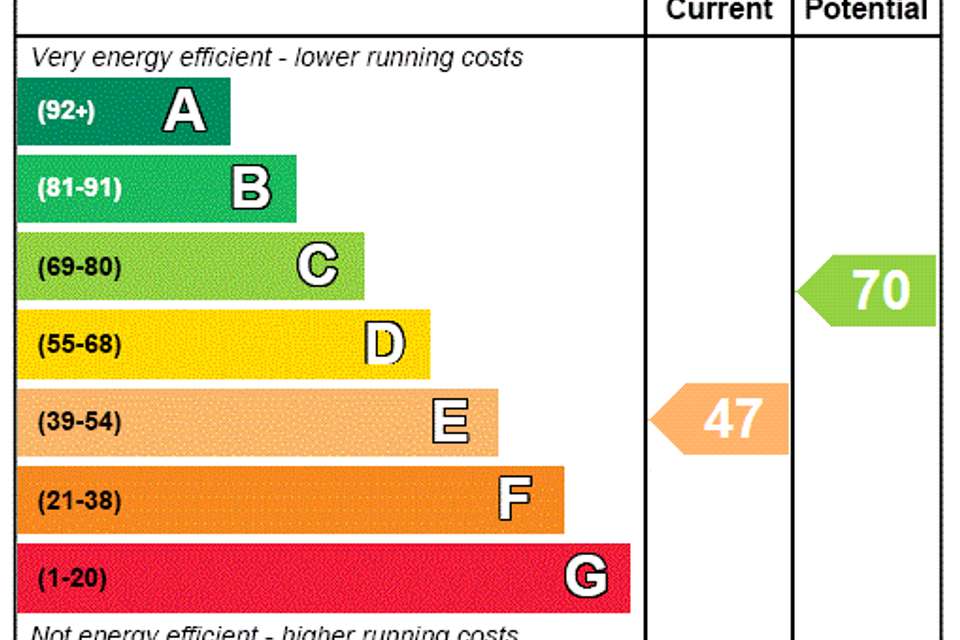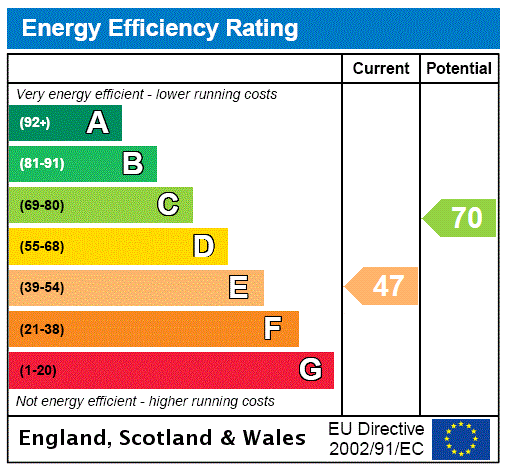4 bedroom maisonette for sale
High Street, Headley, Hampshire, GU35flat
bedrooms
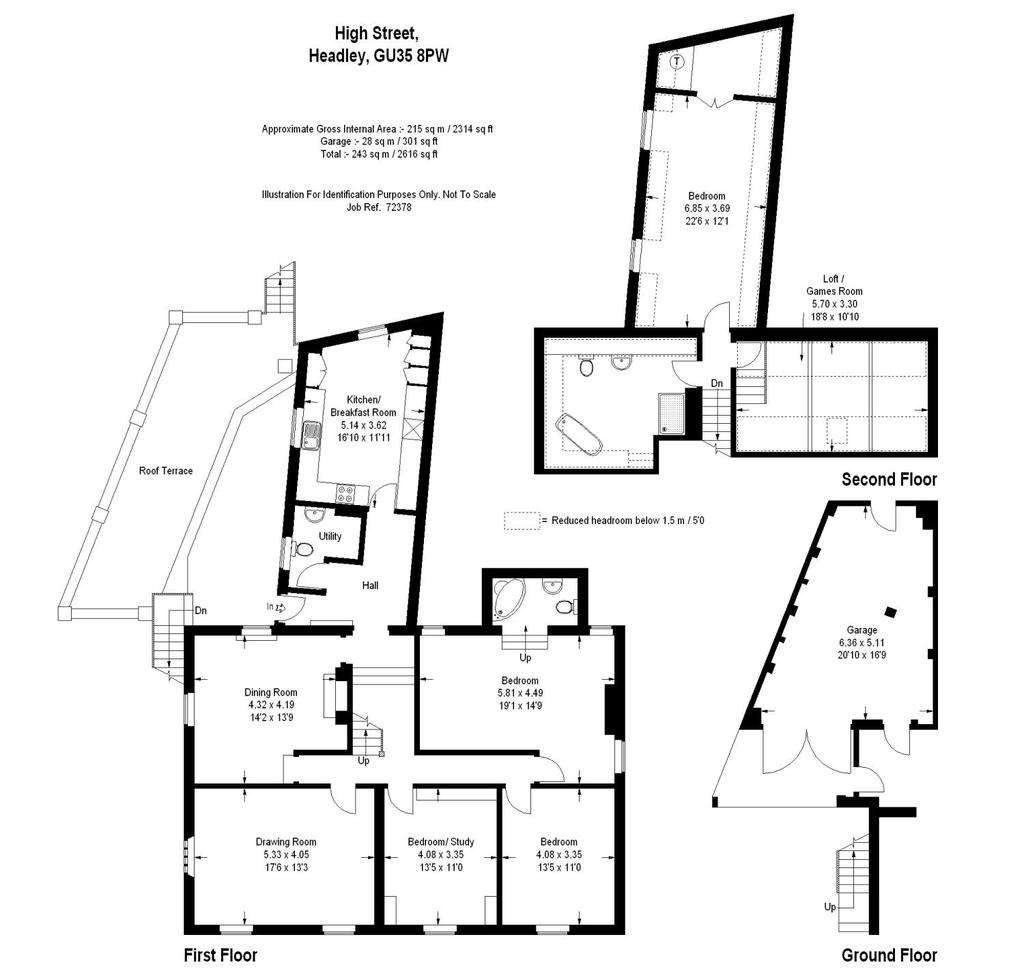
Property photos


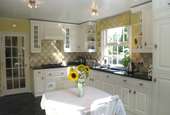
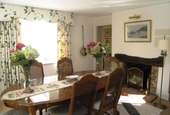
+8
Property description
The property is a major portion of this fine Georgian house, occupying the whole of the first and second floors with rendered elevations under a tiled roof. On entering the property is a hall over two levels with doors leading to the principal rooms. The kitchen/breakfast room is fitted with matching floor and wall mounted units under granite work surfaces on a tiled floor with an integrated oven, grill, 5-ring gas hob, fridge, freezer and dishwasher. There is a separate utility room with WC. The dining room has a feature fireplace and steps lead up to a door to the double aspect drawing room. Continued on the first floor is the master bedroom with its own en suite bathroom and two further bedrooms. From the hall, stairs rise to the top floor landing, off which doors lead to the family bathroom, an additional guest bedroom and a loft or games room.
OUTSIDE
The property is approached via a brick based drive with parking for up to two cars leading to a garage with workshop area. A set of steps rise to the front door with a roof terrace to the left. Additional stairs descend from the roof terrace to the rear garden. The rear garden is mainly laid to lawn with a variety of herbaceous and colourful borders. A stepping stone path leads to the bottom of the garden where there is a timber shed and greenhouse. In all, the rear garden is approximately 150ft in length and is predominantly enclosed.
Location:
The property occupies a delightful position in the heart of Headley immediately next to the village church. The village provides a range of everyday amenities including a number of local shops and public houses. There is a wide choice of government and private schools within the vicinity, including St Edmunds, Highfield and Churchers College. The village of Headley is ideally placed for participation in a wide range of outdoor pursuits including riding, walking and sailing. A comprehensive range of amenities can be found nearby in Farnham, Haslemere and Liphook. There is a direct rail service to London Waterloo from these three towns and the A3 is located within four miles giving access to the South coast, Guildford and London.
Local Authority: East Hampshire District Council
Share of Freehold
Services: Mains gas, water, electricity and drainage.
Ref: AB/PMA/090145/2
Directions:
From Farnham proceed South on the A287 toward Churt for approximately 5 miles and immediately after the Honda car dealership in Churt, turn right into Churt Road, signposted to Headley. After approximately 2 1/4 miles, and after entering the village of Arford, turn right into Long Cross Hill. Proceed to the top of the hill, following the lane around to the left. The property can be found immediately after the church on the right hand side.
OUTSIDE
The property is approached via a brick based drive with parking for up to two cars leading to a garage with workshop area. A set of steps rise to the front door with a roof terrace to the left. Additional stairs descend from the roof terrace to the rear garden. The rear garden is mainly laid to lawn with a variety of herbaceous and colourful borders. A stepping stone path leads to the bottom of the garden where there is a timber shed and greenhouse. In all, the rear garden is approximately 150ft in length and is predominantly enclosed.
Location:
The property occupies a delightful position in the heart of Headley immediately next to the village church. The village provides a range of everyday amenities including a number of local shops and public houses. There is a wide choice of government and private schools within the vicinity, including St Edmunds, Highfield and Churchers College. The village of Headley is ideally placed for participation in a wide range of outdoor pursuits including riding, walking and sailing. A comprehensive range of amenities can be found nearby in Farnham, Haslemere and Liphook. There is a direct rail service to London Waterloo from these three towns and the A3 is located within four miles giving access to the South coast, Guildford and London.
Local Authority: East Hampshire District Council
Share of Freehold
Services: Mains gas, water, electricity and drainage.
Ref: AB/PMA/090145/2
Directions:
From Farnham proceed South on the A287 toward Churt for approximately 5 miles and immediately after the Honda car dealership in Churt, turn right into Churt Road, signposted to Headley. After approximately 2 1/4 miles, and after entering the village of Arford, turn right into Long Cross Hill. Proceed to the top of the hill, following the lane around to the left. The property can be found immediately after the church on the right hand side.
Council tax
First listed
Over a month agoEnergy Performance Certificate
High Street, Headley, Hampshire, GU35
Placebuzz mortgage repayment calculator
Monthly repayment
The Est. Mortgage is for a 25 years repayment mortgage based on a 10% deposit and a 5.5% annual interest. It is only intended as a guide. Make sure you obtain accurate figures from your lender before committing to any mortgage. Your home may be repossessed if you do not keep up repayments on a mortgage.
High Street, Headley, Hampshire, GU35 - Streetview
DISCLAIMER: Property descriptions and related information displayed on this page are marketing materials provided by Winkworth - Farnham. Placebuzz does not warrant or accept any responsibility for the accuracy or completeness of the property descriptions or related information provided here and they do not constitute property particulars. Please contact Winkworth - Farnham for full details and further information.


