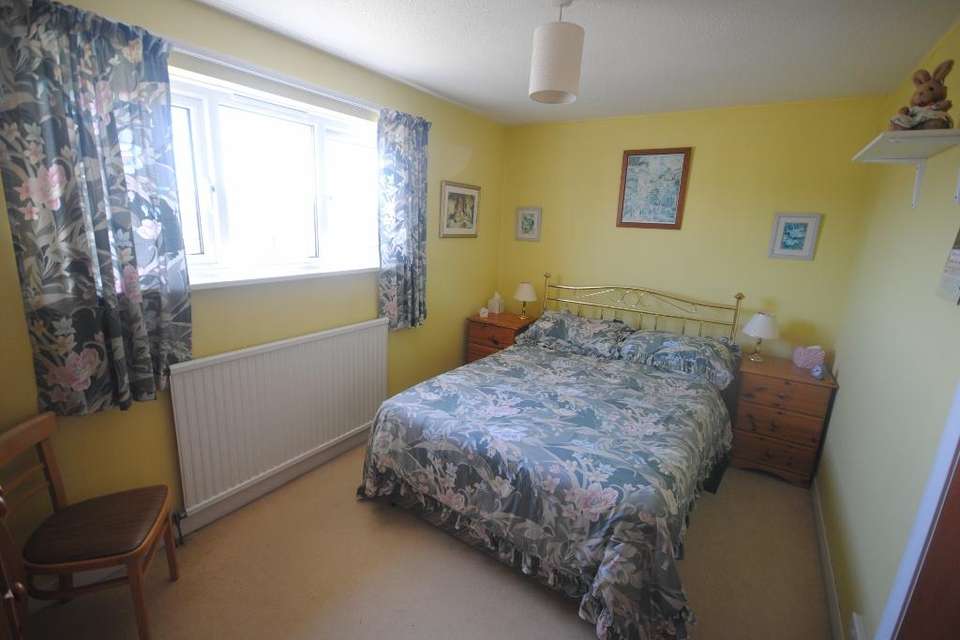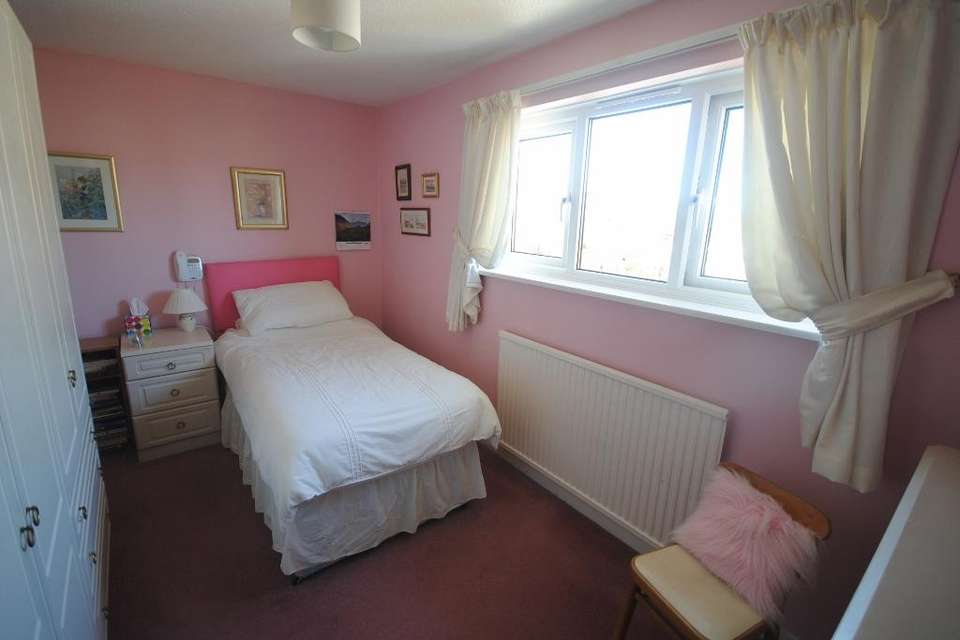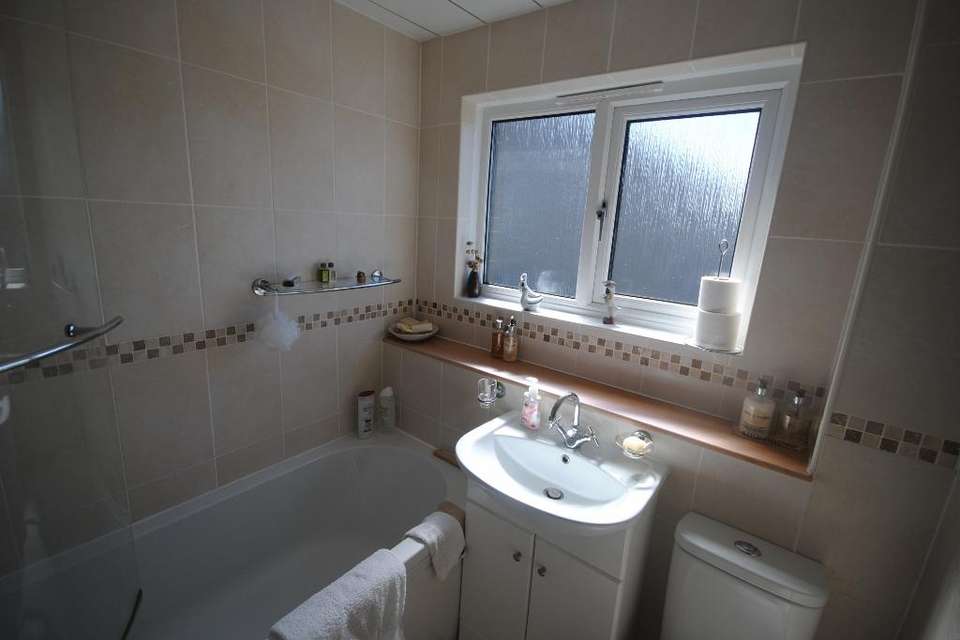2 bedroom semi-detached villa for sale
Noran Crescent, Troon KA10semi-detached house
bedrooms
Property photos
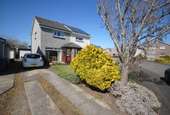
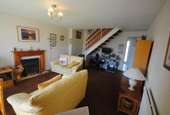
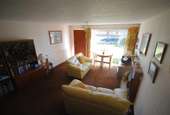
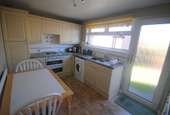
+3
Property description
Semi detached villa set within a preferred cul-de-sac setting in an ever popular residential area. The property is ideally placed for local schools, shops, chemist and doctors surgery and is certain to prove popular with the first time buyer/ downsizer market.A UPVC door leads in to the entrance porch which in turn leads in to the lounge.The focal point of the bright and airy lounge is an electric fire with timber surround set on a hearth. An open tread stairway leads to the upper floor.The kitchen is fitted with an ample supply of wall mounted and floor standing units with complementary work surfaces. Included in the sale will be the integrated electric oven, hob and extractor hood. A UPVC door leads out to the rear garden. Upstairs are two bedrooms both with built in cupboard space.The most attractive tiled bathroom is fitted with a modern three piece white suite incorporating WC, inset wash hand basin and P shaped bath with curved shower screen and electric shower. Heating is provided by a gas central heating system via a modern boiler located in a bedroom cupboard and the windows are of double glazed design. The well tended gardens to the front and rear are mainly laid to lawn with borders stocked with plants and shrubs. A driveway to the side providing off road parking for several vehicles leads to a larger model sectional garage with light and power. VIEWING OF THIS PROPERTY IS RECOMMENDED ENTRANCE PORCH LOUNGE 18’4” x 12’9” KITCHEN 12’9” x 8’3” BEDROOM ONE 12’9” x 8’4” BEDROOM TWO 12’9” x 8’3” BATHROOM ENERGY EFFICIENCY RATING - C
These particulars are believed to be correct but cannot be guaranteed and it is the responsibility of all intending purchasers to satisfy themselves regarding same. This schedule of particulars and the details contained herein shall not form part of any contract to follow hereon in respect of the subjects of sale.
These particulars are believed to be correct but cannot be guaranteed and it is the responsibility of all intending purchasers to satisfy themselves regarding same. This schedule of particulars and the details contained herein shall not form part of any contract to follow hereon in respect of the subjects of sale.
Council tax
First listed
Over a month agoNoran Crescent, Troon KA10
Placebuzz mortgage repayment calculator
Monthly repayment
The Est. Mortgage is for a 25 years repayment mortgage based on a 10% deposit and a 5.5% annual interest. It is only intended as a guide. Make sure you obtain accurate figures from your lender before committing to any mortgage. Your home may be repossessed if you do not keep up repayments on a mortgage.
Noran Crescent, Troon KA10 - Streetview
DISCLAIMER: Property descriptions and related information displayed on this page are marketing materials provided by Waddell & Mackintosh - South Ayrshire. Placebuzz does not warrant or accept any responsibility for the accuracy or completeness of the property descriptions or related information provided here and they do not constitute property particulars. Please contact Waddell & Mackintosh - South Ayrshire for full details and further information.





