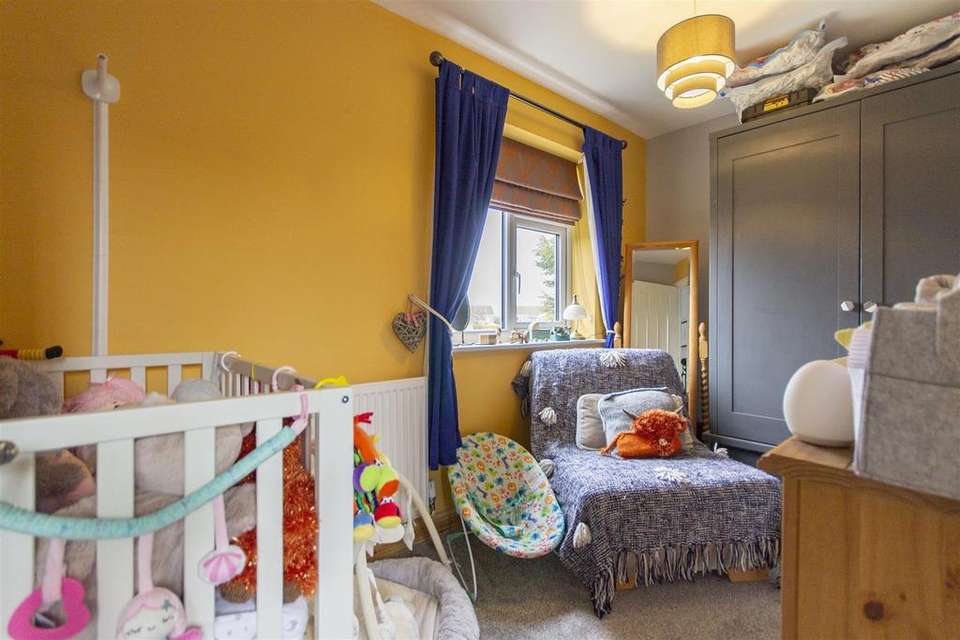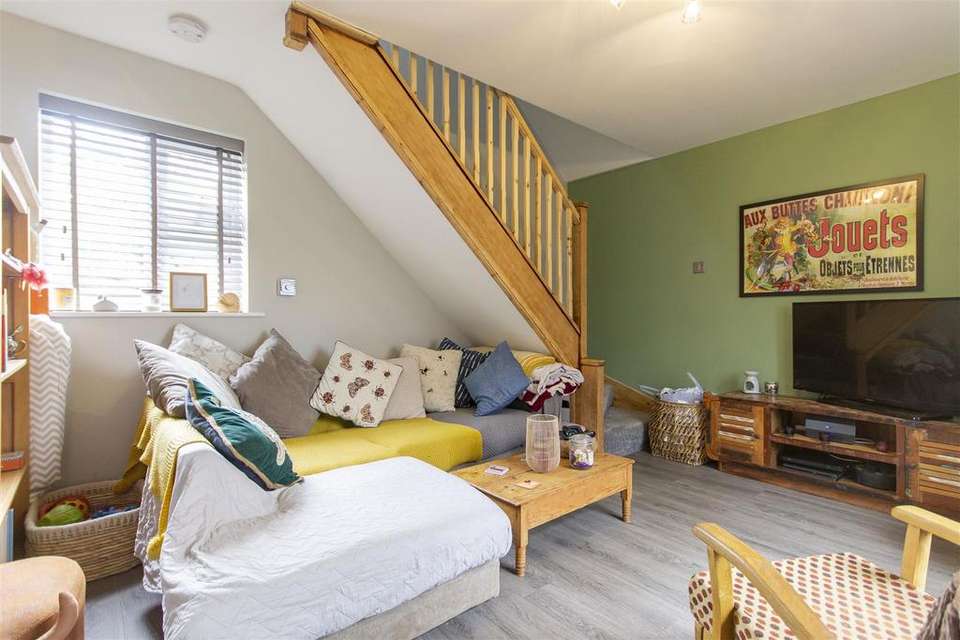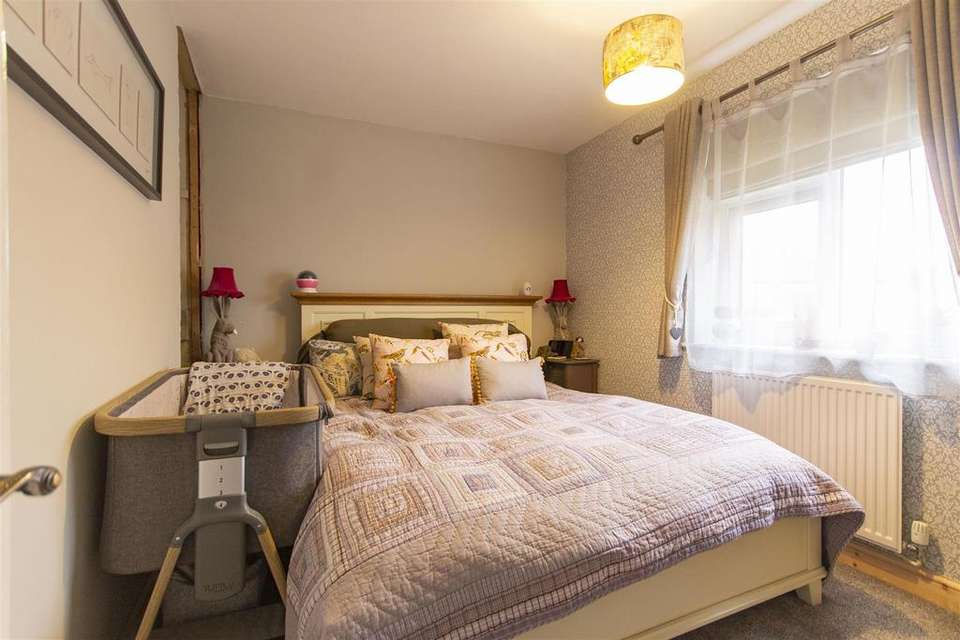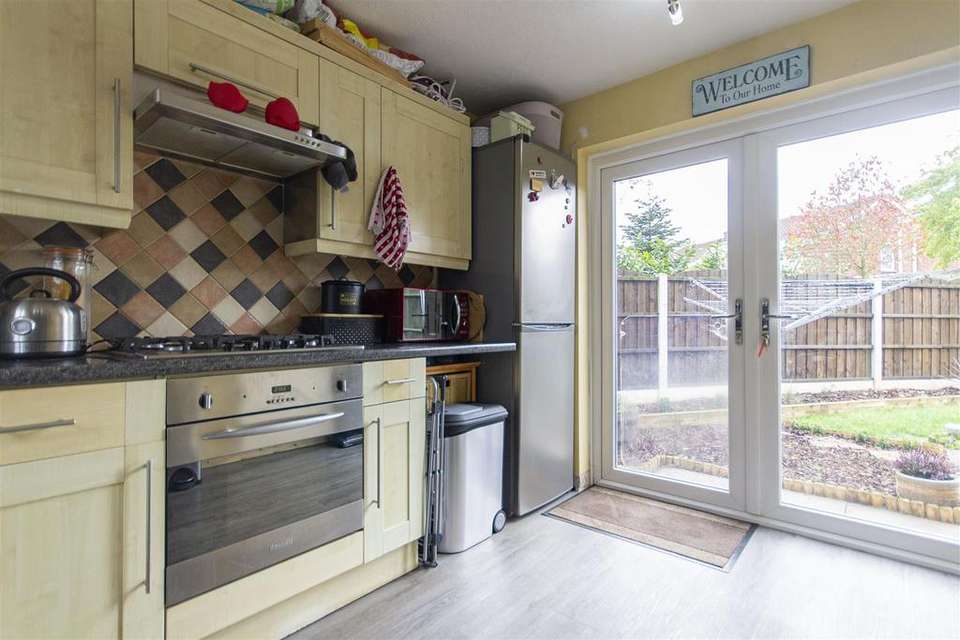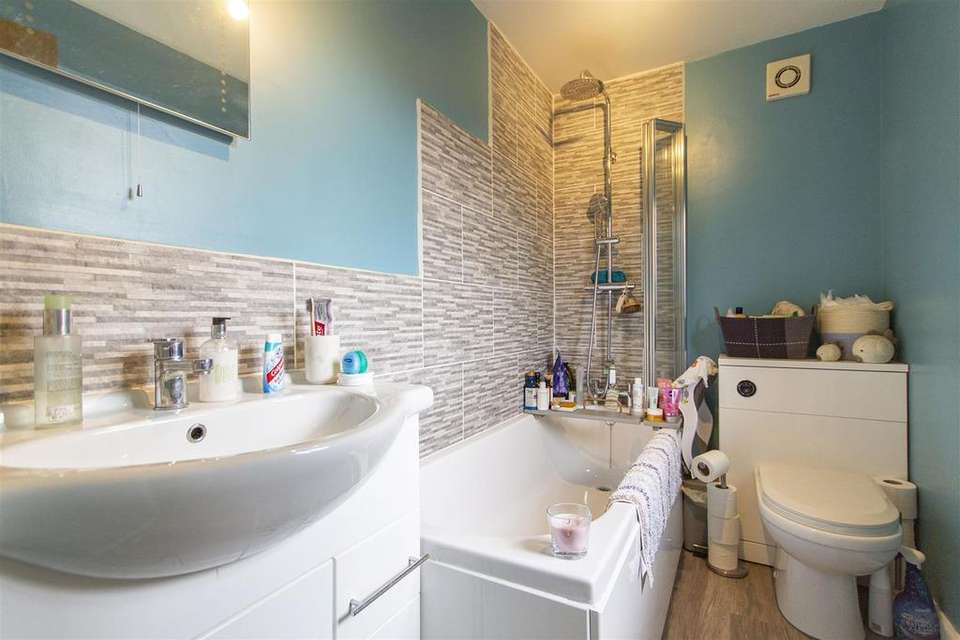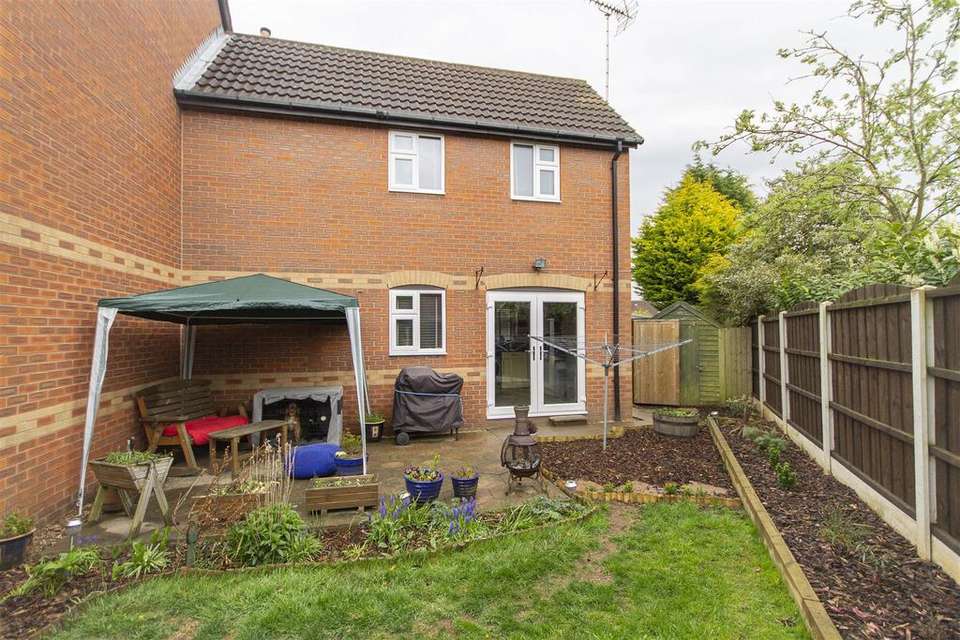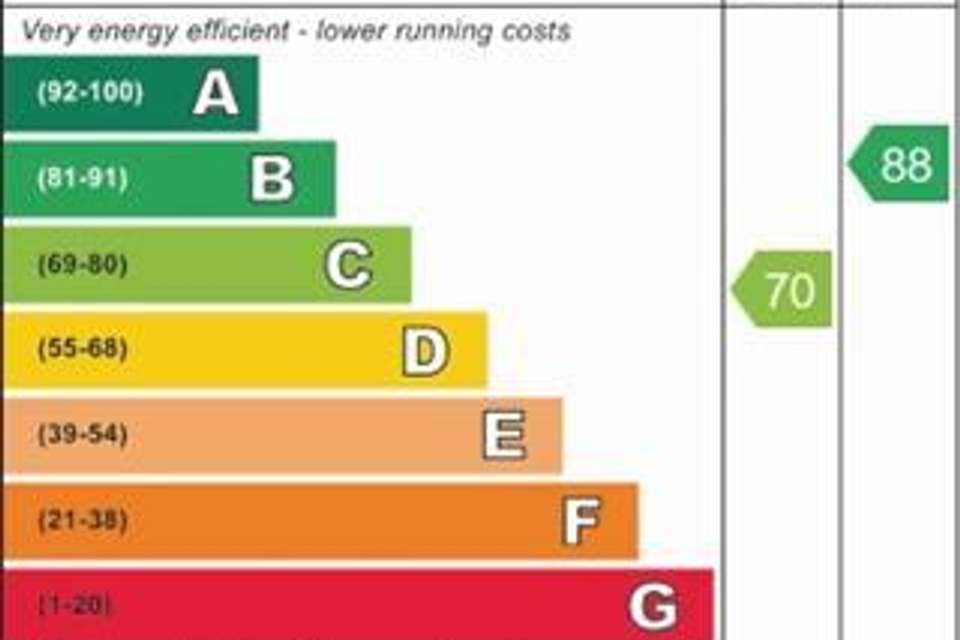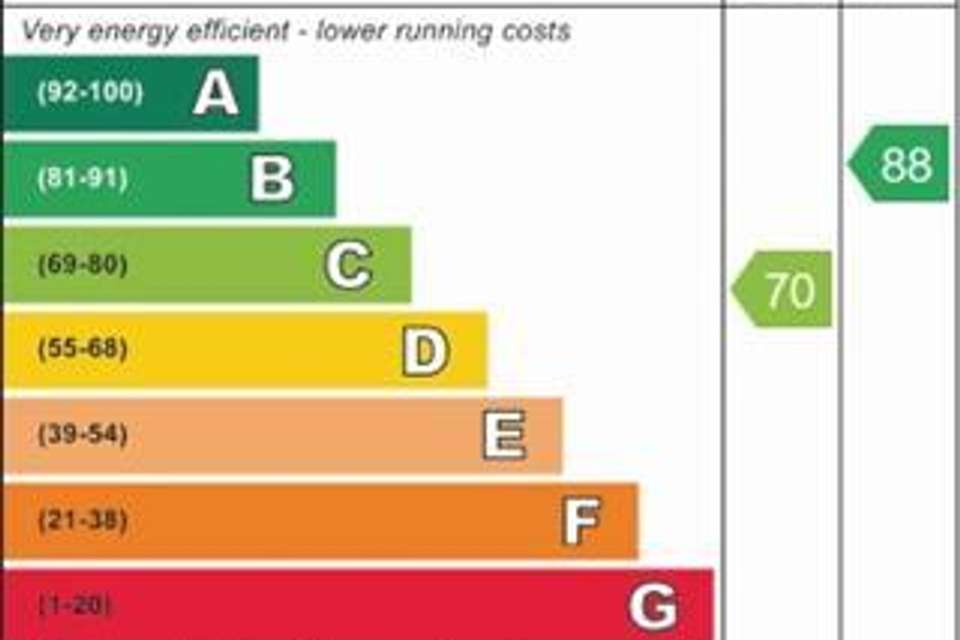2 bedroom town house for sale
Bretton Avenue, Bolsover, Chesterfieldterraced house
bedrooms
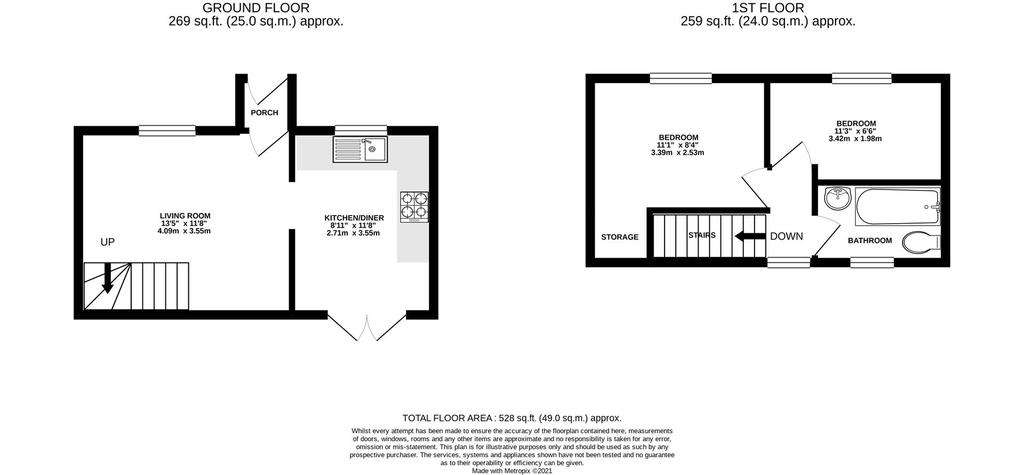
Property photos

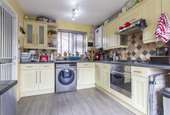
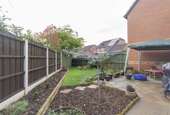
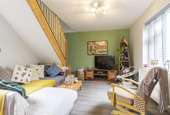
+8
Property description
MODERN STARTER HOME IN POPULAR LOCATION
This attractive double fronted two double bedroomed town house would make an ideal first home or investment property, having two good sized double bedrooms, a modern bathroom and flowing ground floor with a good sized living room and modern dining kitchen with French doors opening onto an enclosed corner plot.
Located in this popular residential area on the outskirts of Bolsover, the property is well placed for accessing the Bolsover School and Town Centre facilities, whilst also being well placed for routes into Mansfield, Chesterfield and towards the M1.
General - Gas central heating (Baxi Platinum Combi Boiler)
uPVC sealed unit double glazed windows and doors
Gross internal floor area - 49.0 sq.m./528 sq.ft.
Council Tax Band - A
Secondary School Catchment Area - The Bolsover School
Note: All window blinds are included in the sale.
On The Ground Floor - A composite front entrance door opens into an ...
Entrance Porch - Fitted with hardwearing vinyl flooring and having a door opening into the ...
Living Room - 4.09m x 3.56m (13'5 x 11'8) - A front facing reception room, fitted with hardwearing vinyl flooring and having an open plan staircase rising up to the First Floor accommodation.
Kitchen - 3.56m x 2.72m (11'8 x 8'11) - Being part tiled and fitted with a range of light beech wall, drawer and base units with complementary work surfaces over.
Inset single drainer stainless steel sink with mixer tap.
Integrated appliances to include an electric oven and 5-ring gas hob with extractor over.
Space and plumbing is provided for an automatic washing machine, and there is space for a fridge/freezer.
Hardwearing vinyl flooring.
uPVC double glazed French doors overlook and open onto the rear patio.
On The First Floor -
Landing -
Bedroom One - 3.38m x 2.54m (11'1 x 8'4) - A good sized front facing double bedroom having a built-in over stair storage area.
Bedroom Two - 3.43m x 1.98m (11'3 x 6'6) - A front facing double bedroom, currently used as a nursery.
Re- Fitted Family Bathroom (2018) - Being part tiled and fitted with a white 3-piece suite comprising of a panelled bath with folding glass shower screen and mixer shower over, semi inset wash hand basin with vanity unit below and concealed cistern WC.
Vinyl flooring.
Outside - The property occupies a corner plot, having a tarmac drive to the front providing off street parking, alongside a lawned garden with paved path leading up to the front entrance door.
A side path leads to a gate which opens to the enclosed rear garden where there is a paved patio and lawn with chipped bark borders and beds interspersed with shrubs. There is also a garden shed with power.
This attractive double fronted two double bedroomed town house would make an ideal first home or investment property, having two good sized double bedrooms, a modern bathroom and flowing ground floor with a good sized living room and modern dining kitchen with French doors opening onto an enclosed corner plot.
Located in this popular residential area on the outskirts of Bolsover, the property is well placed for accessing the Bolsover School and Town Centre facilities, whilst also being well placed for routes into Mansfield, Chesterfield and towards the M1.
General - Gas central heating (Baxi Platinum Combi Boiler)
uPVC sealed unit double glazed windows and doors
Gross internal floor area - 49.0 sq.m./528 sq.ft.
Council Tax Band - A
Secondary School Catchment Area - The Bolsover School
Note: All window blinds are included in the sale.
On The Ground Floor - A composite front entrance door opens into an ...
Entrance Porch - Fitted with hardwearing vinyl flooring and having a door opening into the ...
Living Room - 4.09m x 3.56m (13'5 x 11'8) - A front facing reception room, fitted with hardwearing vinyl flooring and having an open plan staircase rising up to the First Floor accommodation.
Kitchen - 3.56m x 2.72m (11'8 x 8'11) - Being part tiled and fitted with a range of light beech wall, drawer and base units with complementary work surfaces over.
Inset single drainer stainless steel sink with mixer tap.
Integrated appliances to include an electric oven and 5-ring gas hob with extractor over.
Space and plumbing is provided for an automatic washing machine, and there is space for a fridge/freezer.
Hardwearing vinyl flooring.
uPVC double glazed French doors overlook and open onto the rear patio.
On The First Floor -
Landing -
Bedroom One - 3.38m x 2.54m (11'1 x 8'4) - A good sized front facing double bedroom having a built-in over stair storage area.
Bedroom Two - 3.43m x 1.98m (11'3 x 6'6) - A front facing double bedroom, currently used as a nursery.
Re- Fitted Family Bathroom (2018) - Being part tiled and fitted with a white 3-piece suite comprising of a panelled bath with folding glass shower screen and mixer shower over, semi inset wash hand basin with vanity unit below and concealed cistern WC.
Vinyl flooring.
Outside - The property occupies a corner plot, having a tarmac drive to the front providing off street parking, alongside a lawned garden with paved path leading up to the front entrance door.
A side path leads to a gate which opens to the enclosed rear garden where there is a paved patio and lawn with chipped bark borders and beds interspersed with shrubs. There is also a garden shed with power.
Council tax
First listed
Over a month agoEnergy Performance Certificate
Bretton Avenue, Bolsover, Chesterfield
Placebuzz mortgage repayment calculator
Monthly repayment
The Est. Mortgage is for a 25 years repayment mortgage based on a 10% deposit and a 5.5% annual interest. It is only intended as a guide. Make sure you obtain accurate figures from your lender before committing to any mortgage. Your home may be repossessed if you do not keep up repayments on a mortgage.
Bretton Avenue, Bolsover, Chesterfield - Streetview
DISCLAIMER: Property descriptions and related information displayed on this page are marketing materials provided by Wilkins Vardy - Chesterfield. Placebuzz does not warrant or accept any responsibility for the accuracy or completeness of the property descriptions or related information provided here and they do not constitute property particulars. Please contact Wilkins Vardy - Chesterfield for full details and further information.





