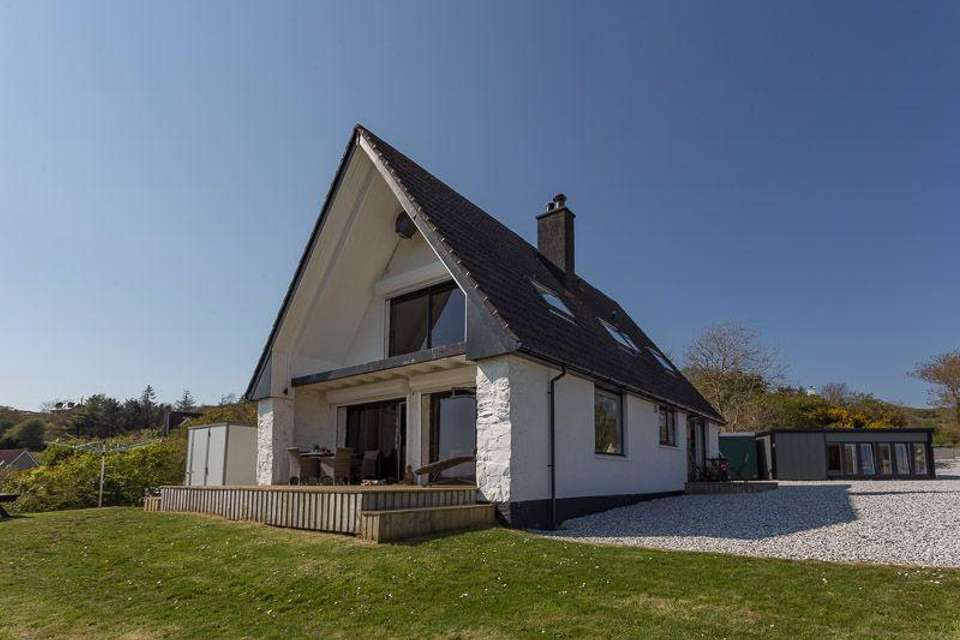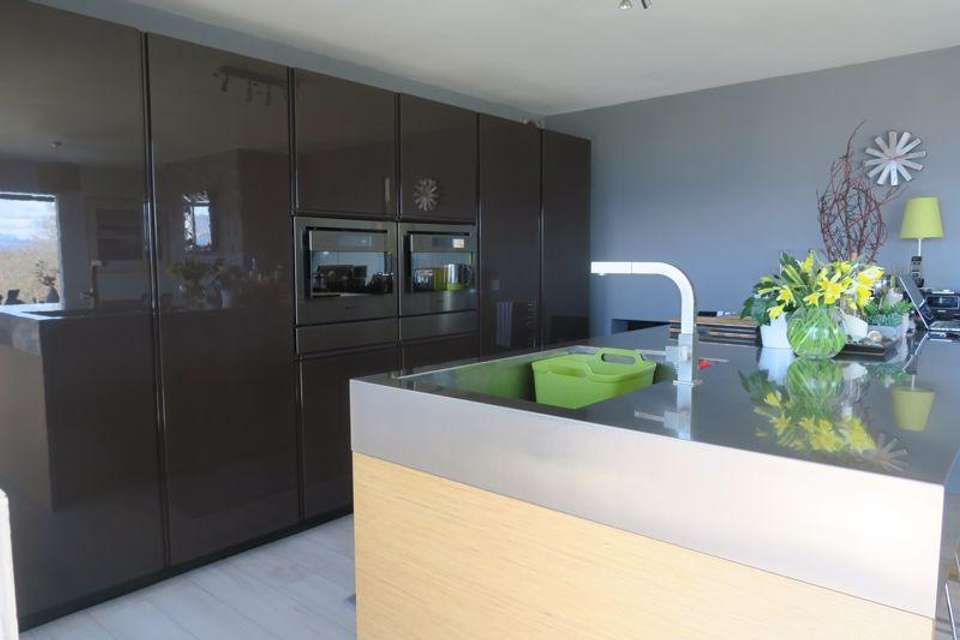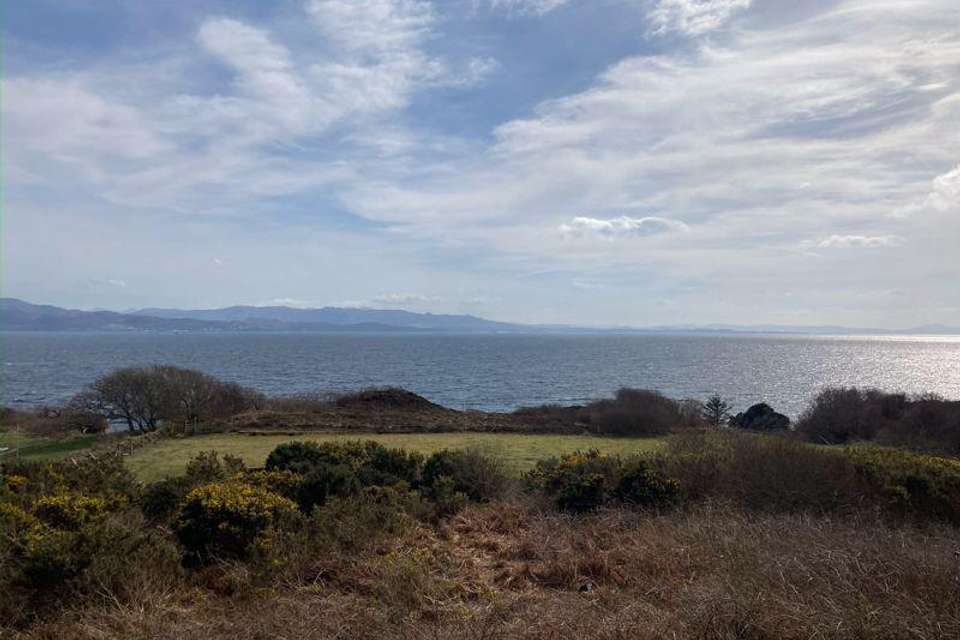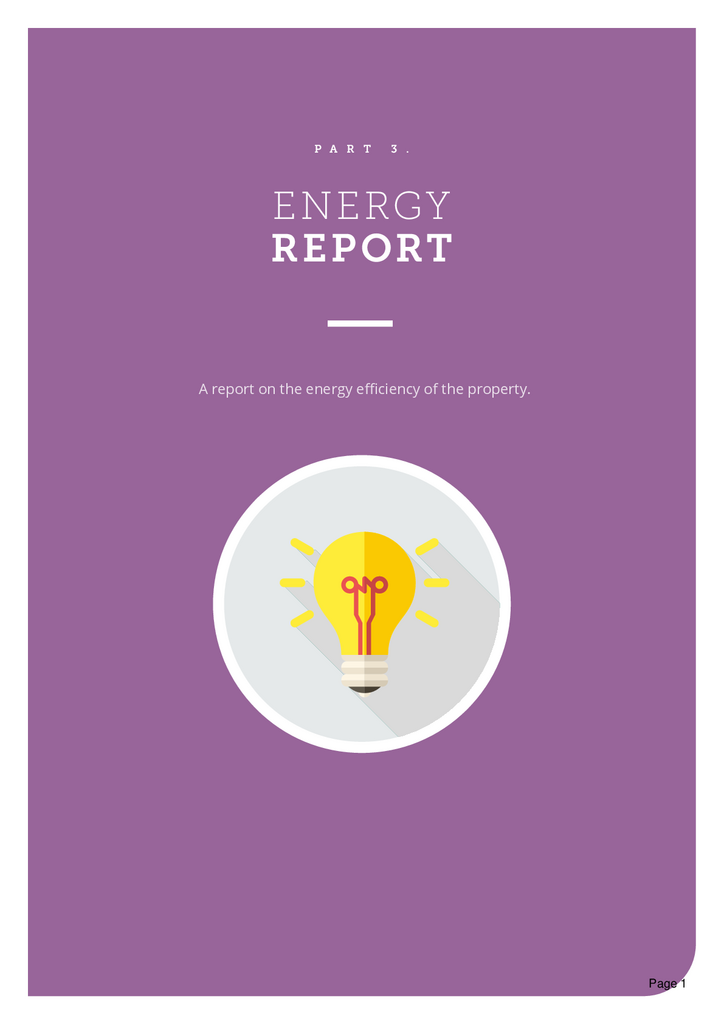4 bedroom detached house for sale
Ardvasar, Isle Of Skyedetached house
bedrooms
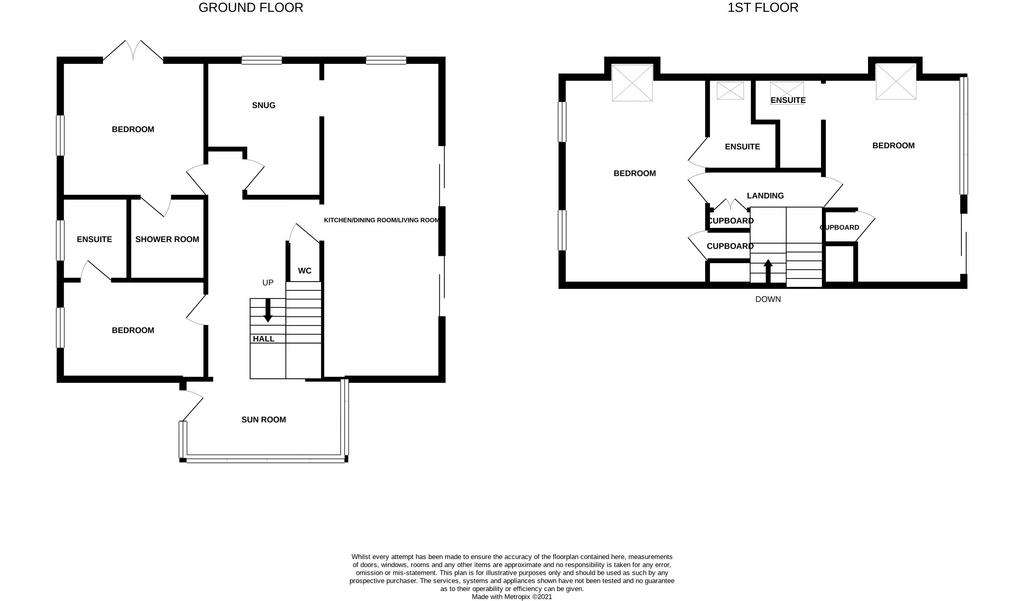
Property photos



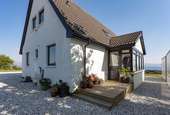
+23
Property description
Stunningly situated and located in the highly sought after Sleat Peninsula known as the garden of Skye, Knoydart is a beautifully presented, detached 4 bedroom (all en-suite), 1.5 storey property. This delightful, light filled, property enjoys outstanding panoramic views to the Sound of Sleat and the Knoydart Hills beyond and is offered in good order throughout. Set within the generous garden grounds and completing the package is a detached custom designed artist’s studio. The perfect opportunity to acquire a versatile home or excellent B&B opportunity in a truly stunning location, this property has to be seen to be fully appreciated.
Call RE/MAX Skye on[use Contact Agent Button] to arrange an appointment to view today.
Knoydart, ¾ of 2 Calligarry, Ardvasar, Isle of Skye, IV45 8RU
Property comprises:Ground Floor: Sun Room/Entrance Vestibule, Hallway, Cloakroom, 2 Bedrooms (En-Suite Wet-Rooms), Snug, Open-Plan Kitchen/Dining/Living Room.
Upper Floor: Master Bedroom with balcony (En-suite Wet-Room), Bedroom (En-Suite Wet-Room)
External: Studio/Home Office, Storage Studio, 2 Storage Containers, Generous Enclosed Garden Grounds
LOCATION:
The Sleat peninsula is known as The Garden of Skye and it is easy to see why! The indigenous woodland and abundant wildflowers combined with the magnificent sea and mountain views make it a place difficult to be rivalled. An ideal location for wildlife enthusiasts with many woodland walks and the opportunity to glimpse the Golden Eagle, deer, Sea Eagle, whales, dolphins, porpoises amongst the plethora of wildlife that makes this part of the country their home. The village of Ardvasar is located in the south of the peninsula, and local amenities include hotel and village hall. The Armadale to Mallaig ferry terminal is only minutes away in the village of Armadale. There you can also find more amenities including a petrol station and shop. Sleat is made up of a series of small villages and the local primary school, which offers both English & Gaelic medium classes, is located in Ferrindonald alongside the medical centre. There is a good range of quality hotels and restaurants in the locality and visitors are drawn to Armadale Castle, with its beautiful gardens and The Clan Donald Centre. The nearest main village is Broadford, 16 miles away where you will find a greater range of facilities.
ACCOMMODATION:
Knoydart was constructed in the late 1970’s and extends to some 135m2, offering contemporary living with an open plan kitchen/dining/living room, with inset wood burning stove. The property has quality fixtures and fittings, timber casement double glazed units and is heated by way of an oil fired boiler to radiators supplemented by electric panel heaters throughout and under floor heating to the wet rooms. There is currently no garage but ample space for the construction of a detached garage if required.
EXTERNAL:
DETACHED STUDIO/HOME OFFICE: Approx. 8.25m x 3.60m
Embossed leatherette galvanised steel construction, glazed door, windows to front elevation, French door to side elevation with full length window, small kitchen area with storage and built-in cupboard with stainless steel sink over, daylight lighting panels to roof.
DETACHED STUDIO STORAGE: Approx. 8.50m x 2.80m
Windows to rear and side elevations, stainless steel sink with cupboard under, plumbing and space for washing machine, small cloakroom with WC.
TWO STORAGE CONTAINERS
TIMBER SHED
GARDEN:
The generous garden grounds are fully fenced and mainly laid to grass, the area outwith the main fence to the front of the property has been left as a natural habitat for wildlife, there is chipped parking for several vehicles, with decked areas to both the front and side of the property taking full advantage of the spectacular views.
EXTRAS: Included in the sale are all fitted floor coverings, integrated appliances.
SERVICES: Mains electricity, mains water, drainage to septic tank.
HOME REPORT: Available by contacting the RE/MAX Skye office
EPC: E (51)
COUNCIL TAX: F
ENTRY: At a date to be mutually agreed.
DIRECTIONS: From the Skye Bridge head towards Broadford taking the left turning to Sleat at Scullamus, follow this road until you see the sign for Ardvasar at the end of the road, follow the road through Ardvasar taking the second turning on your left, Knoydart is the first house on the left.
VIEWING: Viewing of this property is essential. Viewing can be arranged by calling RE/MAX Skye on[use Contact Agent Button] or
by e-mailing [use Contact Agent Button]
OFFERS: Should be submitted in proper legal Scottish form to RE/MAX Skye Estate Agents, Garbh Chriochan, Teangue, Isle of Skye IV44 8RE - Email [use Contact Agent Button]
INTEREST: It is important that your solicitor notifies this office of your interest otherwise the property may be sold without your knowledge.
IMPORTANT INFORMATION: These particulars are prepared on the basis of information provided by our clients. We have not tested the electrical system or any electrical appliances, nor where applicable, any central heating system. All sizes are recorded by electronic tape measurement to give an indicative, approximate size only. Prospective purchasers should make their own enquiries - no warranty is given or implied. This schedule is not intended to and does not form any contract.
ENTRANCE PORCH/SUNROOM: - 14' 11'' x 4' 6'' (4.55m x 1.36m)
Two steps and decking rise to a half glazed door, windows to side, front and rear elevations, radiator, ceramic tile floor, access hallway:
HALLWAY:
Open access, under stair cupboard, radiator, electric panel heater, hand scraped engineered, driftwood style, oak flooring, access to all grounds floor accommodation, stairs to upper floor:
SNUG: - 9' 7'' x 7' 3'' (2.91m x 2.20m)
(Dimensions at widest points)Window to side elevation with water views, radiator, fitted carpet, open access kitchen/dining/living room:
BEDROOM 3: - 11' 10'' x 9' 1'' (3.60m x 2.76m)
Window to rear elevation, built-in shelving, radiator, electric panel heater, hand scraped engineered, driftwood style, oak flooring, access en-suite:
EN-SUITE WET ROOM: - 5' 5'' x 4' 5'' (1.66m x 1.35m)
Window to rear elevation, shower with raindrop head, wall mounted sink, WC, fully tiled, ladder radiator, ceramic tile floor.
BEDROOM 2: - 11' 10'' x 9' 7'' (3.60m x 2.92m)
Window to rear elevation, French doors to side elevation opening onto decked area and enjoying views to the Sound of Sleat, built-in shelving with adjacent dressing table area, radiator, electric panel heater, hand scraped engineered, driftwood style, oak flooring, access en-suite:
EN-SUITE WET ROOM: - 5' 4'' x 4' 6'' (1.63m x 1.37m)
Shower with raindrop head, wall mounted sink, WC, fully tiled, ladder radiator, ceramic tile floor.
OPEN PLAN KITCHEN/DINING/LIVING ROOM: - 23' 7'' x 13' 1'' (7.20m x 4.00m)
Wall of windows to front elevation incorporating two sets of sliding doors with electric shutters and opening onto a raised covered deck area and offering stunning unrestricted views to the Sound of Sleat, windows to side elevation, an extensive range of contemporary high gloss Italian handless kitchen units, a wall of units incorporating a large larder cupboard, drawers, LPG hob, two integrated ovens, integrated full size fridge, co-coordinating deep peninsula unit with stainless steel work top and integrated moulded stainless steel double sink, cupboards under and breakfast area, integrated dishwasher, integrated washer/drier, spotlight track, feature fireplace with exposed painted stone, inset multi-fuel stove, slate hearth, ladder radiator to kitchen area, two radiators, hand scraped engineered flooring, Karndean flooring to kitchen, access to snug.
CLOAKROOM: - 3' 8'' x 2' 7'' (1.12m x 0.80m)
Wash hand basin, WC, ceramic tile flooring.
STAIRS AND UPPER FLOOR LANDING:
Painted wooden stairs rise from the hallway, hand scraped engineered, driftwood style, oak flooring to half landing and landing, Velux window to side elevation, built-in cupboard, access to two bedrooms, loft:
BEDROOM 3: - 16' 10'' x 12' 3'' (5.14m x 3.73m)
(Dimensions at widest point under coombs)Velux to side elevation, two windows to rear elevation, built-in wardrobe, two wall lights, radiator, electric panel heater, hand scraped engineered, driftwood style, oak flooring, access to en-suite:
EN-SUITE WET ROOM: - 5' 10'' x 5' 8'' (1.79m x 1.72m)
Velux to side elevation, elevation, shower with raindrop head, wall mounted sink, WC, fully tiled, ladder radiator, ceramic tile floor.
MASTER BEDROOM: - 16' 10'' x 12' 9'' (5.14m x 3.88m)
(Dimension at widest point under coombs)Sliding patio doors to front elevation with electric shutter opening onto balcony and taking full advantage of the stunning water views, Velux to side elevation, built-in wardrobe, built-in shelf, radiator, electric panel heater, hand scraped engineered, driftwood style, oak flooring.
EN-SUITE WET ROOM: - 8' 1'' x 7' 8'' (2.46m x 2.33m)
(Dimensions at widest points)Narrow open access, Velux to side elevation, shower with raindrop head, wall mounted sink, WC, fully tiled, ladder radiator, ceramic tile floor.
Council Tax Band: F
Tenure: Freehold
Call RE/MAX Skye on[use Contact Agent Button] to arrange an appointment to view today.
Knoydart, ¾ of 2 Calligarry, Ardvasar, Isle of Skye, IV45 8RU
Property comprises:Ground Floor: Sun Room/Entrance Vestibule, Hallway, Cloakroom, 2 Bedrooms (En-Suite Wet-Rooms), Snug, Open-Plan Kitchen/Dining/Living Room.
Upper Floor: Master Bedroom with balcony (En-suite Wet-Room), Bedroom (En-Suite Wet-Room)
External: Studio/Home Office, Storage Studio, 2 Storage Containers, Generous Enclosed Garden Grounds
LOCATION:
The Sleat peninsula is known as The Garden of Skye and it is easy to see why! The indigenous woodland and abundant wildflowers combined with the magnificent sea and mountain views make it a place difficult to be rivalled. An ideal location for wildlife enthusiasts with many woodland walks and the opportunity to glimpse the Golden Eagle, deer, Sea Eagle, whales, dolphins, porpoises amongst the plethora of wildlife that makes this part of the country their home. The village of Ardvasar is located in the south of the peninsula, and local amenities include hotel and village hall. The Armadale to Mallaig ferry terminal is only minutes away in the village of Armadale. There you can also find more amenities including a petrol station and shop. Sleat is made up of a series of small villages and the local primary school, which offers both English & Gaelic medium classes, is located in Ferrindonald alongside the medical centre. There is a good range of quality hotels and restaurants in the locality and visitors are drawn to Armadale Castle, with its beautiful gardens and The Clan Donald Centre. The nearest main village is Broadford, 16 miles away where you will find a greater range of facilities.
ACCOMMODATION:
Knoydart was constructed in the late 1970’s and extends to some 135m2, offering contemporary living with an open plan kitchen/dining/living room, with inset wood burning stove. The property has quality fixtures and fittings, timber casement double glazed units and is heated by way of an oil fired boiler to radiators supplemented by electric panel heaters throughout and under floor heating to the wet rooms. There is currently no garage but ample space for the construction of a detached garage if required.
EXTERNAL:
DETACHED STUDIO/HOME OFFICE: Approx. 8.25m x 3.60m
Embossed leatherette galvanised steel construction, glazed door, windows to front elevation, French door to side elevation with full length window, small kitchen area with storage and built-in cupboard with stainless steel sink over, daylight lighting panels to roof.
DETACHED STUDIO STORAGE: Approx. 8.50m x 2.80m
Windows to rear and side elevations, stainless steel sink with cupboard under, plumbing and space for washing machine, small cloakroom with WC.
TWO STORAGE CONTAINERS
TIMBER SHED
GARDEN:
The generous garden grounds are fully fenced and mainly laid to grass, the area outwith the main fence to the front of the property has been left as a natural habitat for wildlife, there is chipped parking for several vehicles, with decked areas to both the front and side of the property taking full advantage of the spectacular views.
EXTRAS: Included in the sale are all fitted floor coverings, integrated appliances.
SERVICES: Mains electricity, mains water, drainage to septic tank.
HOME REPORT: Available by contacting the RE/MAX Skye office
EPC: E (51)
COUNCIL TAX: F
ENTRY: At a date to be mutually agreed.
DIRECTIONS: From the Skye Bridge head towards Broadford taking the left turning to Sleat at Scullamus, follow this road until you see the sign for Ardvasar at the end of the road, follow the road through Ardvasar taking the second turning on your left, Knoydart is the first house on the left.
VIEWING: Viewing of this property is essential. Viewing can be arranged by calling RE/MAX Skye on[use Contact Agent Button] or
by e-mailing [use Contact Agent Button]
OFFERS: Should be submitted in proper legal Scottish form to RE/MAX Skye Estate Agents, Garbh Chriochan, Teangue, Isle of Skye IV44 8RE - Email [use Contact Agent Button]
INTEREST: It is important that your solicitor notifies this office of your interest otherwise the property may be sold without your knowledge.
IMPORTANT INFORMATION: These particulars are prepared on the basis of information provided by our clients. We have not tested the electrical system or any electrical appliances, nor where applicable, any central heating system. All sizes are recorded by electronic tape measurement to give an indicative, approximate size only. Prospective purchasers should make their own enquiries - no warranty is given or implied. This schedule is not intended to and does not form any contract.
ENTRANCE PORCH/SUNROOM: - 14' 11'' x 4' 6'' (4.55m x 1.36m)
Two steps and decking rise to a half glazed door, windows to side, front and rear elevations, radiator, ceramic tile floor, access hallway:
HALLWAY:
Open access, under stair cupboard, radiator, electric panel heater, hand scraped engineered, driftwood style, oak flooring, access to all grounds floor accommodation, stairs to upper floor:
SNUG: - 9' 7'' x 7' 3'' (2.91m x 2.20m)
(Dimensions at widest points)Window to side elevation with water views, radiator, fitted carpet, open access kitchen/dining/living room:
BEDROOM 3: - 11' 10'' x 9' 1'' (3.60m x 2.76m)
Window to rear elevation, built-in shelving, radiator, electric panel heater, hand scraped engineered, driftwood style, oak flooring, access en-suite:
EN-SUITE WET ROOM: - 5' 5'' x 4' 5'' (1.66m x 1.35m)
Window to rear elevation, shower with raindrop head, wall mounted sink, WC, fully tiled, ladder radiator, ceramic tile floor.
BEDROOM 2: - 11' 10'' x 9' 7'' (3.60m x 2.92m)
Window to rear elevation, French doors to side elevation opening onto decked area and enjoying views to the Sound of Sleat, built-in shelving with adjacent dressing table area, radiator, electric panel heater, hand scraped engineered, driftwood style, oak flooring, access en-suite:
EN-SUITE WET ROOM: - 5' 4'' x 4' 6'' (1.63m x 1.37m)
Shower with raindrop head, wall mounted sink, WC, fully tiled, ladder radiator, ceramic tile floor.
OPEN PLAN KITCHEN/DINING/LIVING ROOM: - 23' 7'' x 13' 1'' (7.20m x 4.00m)
Wall of windows to front elevation incorporating two sets of sliding doors with electric shutters and opening onto a raised covered deck area and offering stunning unrestricted views to the Sound of Sleat, windows to side elevation, an extensive range of contemporary high gloss Italian handless kitchen units, a wall of units incorporating a large larder cupboard, drawers, LPG hob, two integrated ovens, integrated full size fridge, co-coordinating deep peninsula unit with stainless steel work top and integrated moulded stainless steel double sink, cupboards under and breakfast area, integrated dishwasher, integrated washer/drier, spotlight track, feature fireplace with exposed painted stone, inset multi-fuel stove, slate hearth, ladder radiator to kitchen area, two radiators, hand scraped engineered flooring, Karndean flooring to kitchen, access to snug.
CLOAKROOM: - 3' 8'' x 2' 7'' (1.12m x 0.80m)
Wash hand basin, WC, ceramic tile flooring.
STAIRS AND UPPER FLOOR LANDING:
Painted wooden stairs rise from the hallway, hand scraped engineered, driftwood style, oak flooring to half landing and landing, Velux window to side elevation, built-in cupboard, access to two bedrooms, loft:
BEDROOM 3: - 16' 10'' x 12' 3'' (5.14m x 3.73m)
(Dimensions at widest point under coombs)Velux to side elevation, two windows to rear elevation, built-in wardrobe, two wall lights, radiator, electric panel heater, hand scraped engineered, driftwood style, oak flooring, access to en-suite:
EN-SUITE WET ROOM: - 5' 10'' x 5' 8'' (1.79m x 1.72m)
Velux to side elevation, elevation, shower with raindrop head, wall mounted sink, WC, fully tiled, ladder radiator, ceramic tile floor.
MASTER BEDROOM: - 16' 10'' x 12' 9'' (5.14m x 3.88m)
(Dimension at widest point under coombs)Sliding patio doors to front elevation with electric shutter opening onto balcony and taking full advantage of the stunning water views, Velux to side elevation, built-in wardrobe, built-in shelf, radiator, electric panel heater, hand scraped engineered, driftwood style, oak flooring.
EN-SUITE WET ROOM: - 8' 1'' x 7' 8'' (2.46m x 2.33m)
(Dimensions at widest points)Narrow open access, Velux to side elevation, shower with raindrop head, wall mounted sink, WC, fully tiled, ladder radiator, ceramic tile floor.
Council Tax Band: F
Tenure: Freehold
Interested in this property?
Council tax
First listed
Over a month agoEnergy Performance Certificate
Ardvasar, Isle Of Skye
Marketed by
RE/MAX Skye - Isle of Skye Garbh Chriochan Teangue, Isle of Skye IV44 8REPlacebuzz mortgage repayment calculator
Monthly repayment
The Est. Mortgage is for a 25 years repayment mortgage based on a 10% deposit and a 5.5% annual interest. It is only intended as a guide. Make sure you obtain accurate figures from your lender before committing to any mortgage. Your home may be repossessed if you do not keep up repayments on a mortgage.
Ardvasar, Isle Of Skye - Streetview
DISCLAIMER: Property descriptions and related information displayed on this page are marketing materials provided by RE/MAX Skye - Isle of Skye. Placebuzz does not warrant or accept any responsibility for the accuracy or completeness of the property descriptions or related information provided here and they do not constitute property particulars. Please contact RE/MAX Skye - Isle of Skye for full details and further information.


