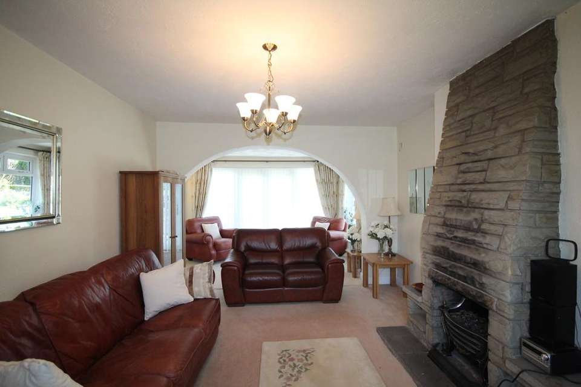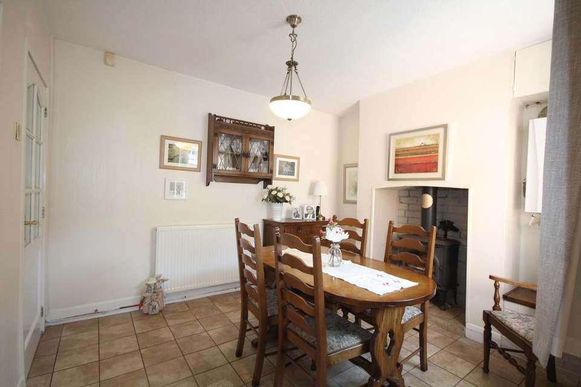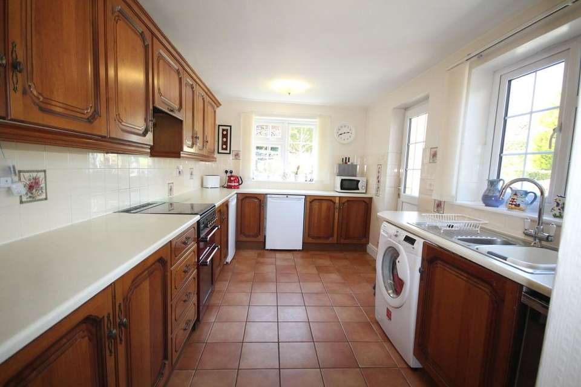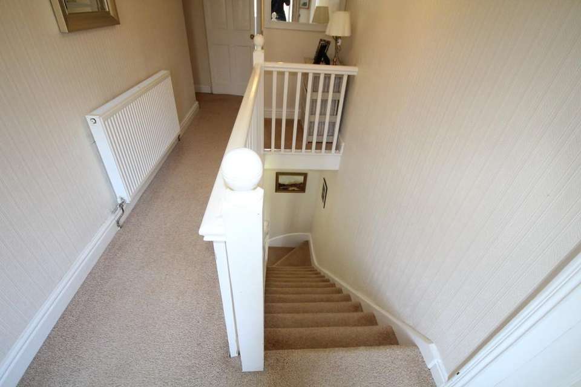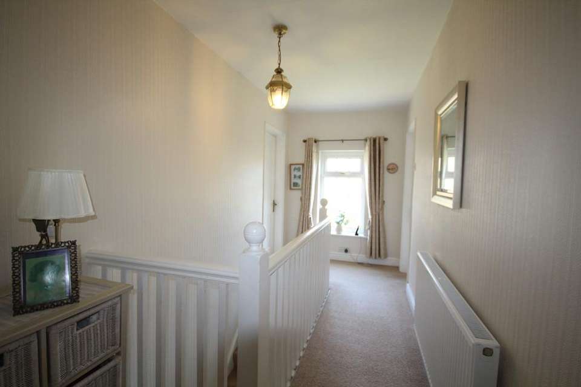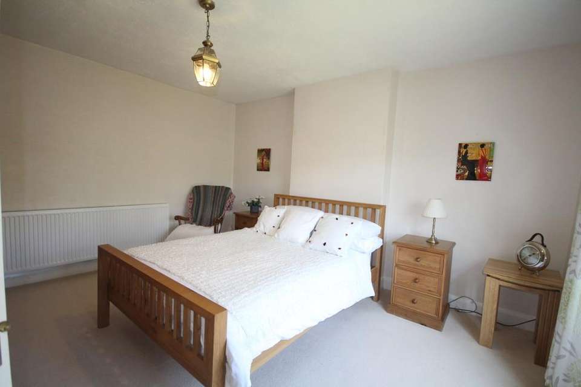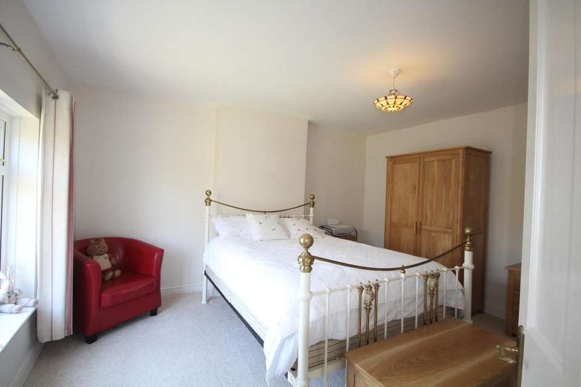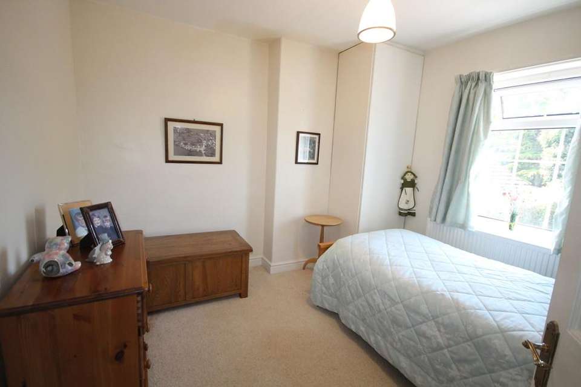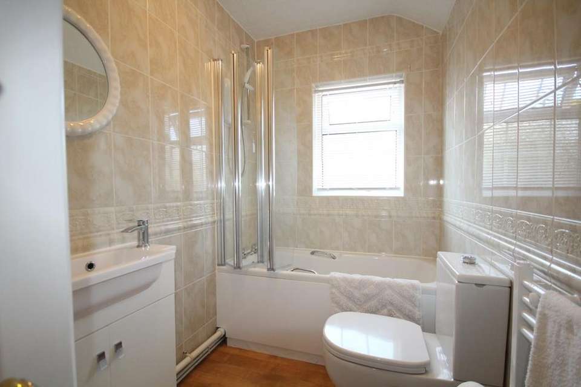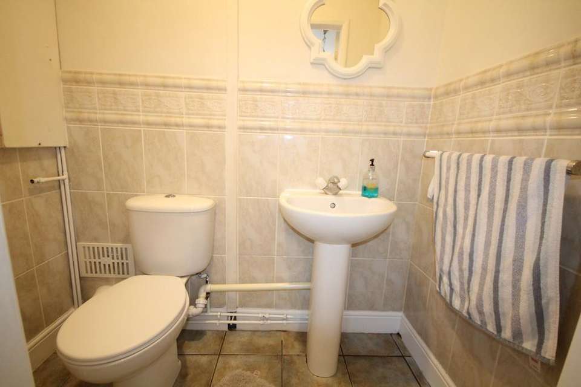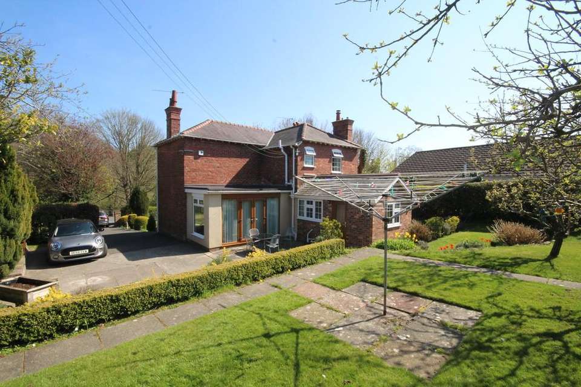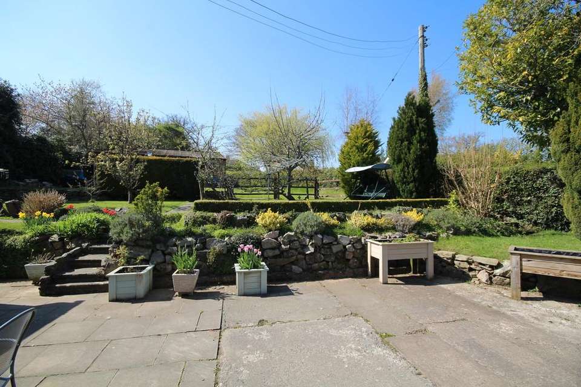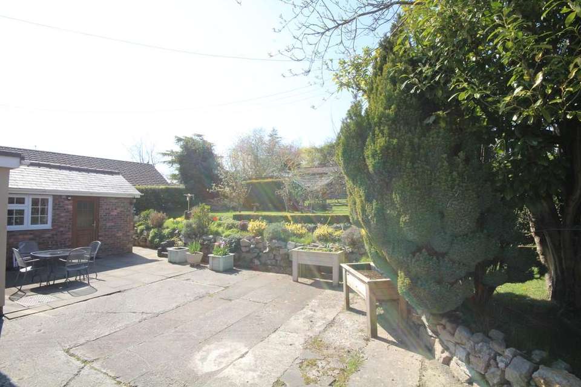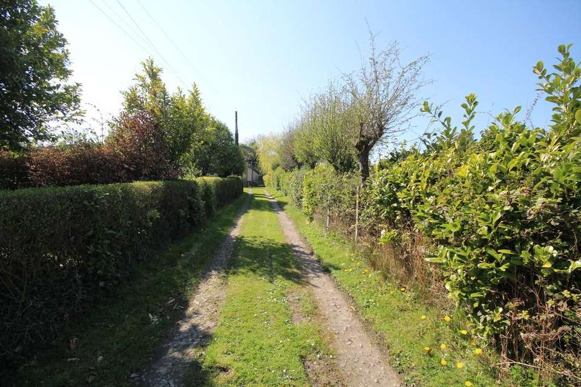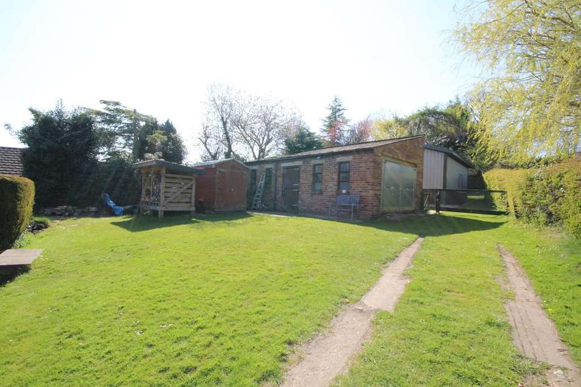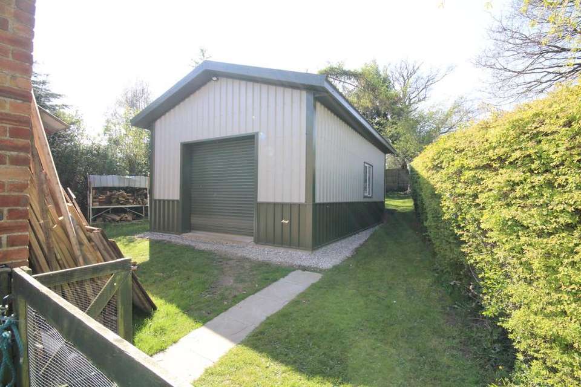3 bedroom detached house for sale
Main Road, Sychdyndetached house
bedrooms
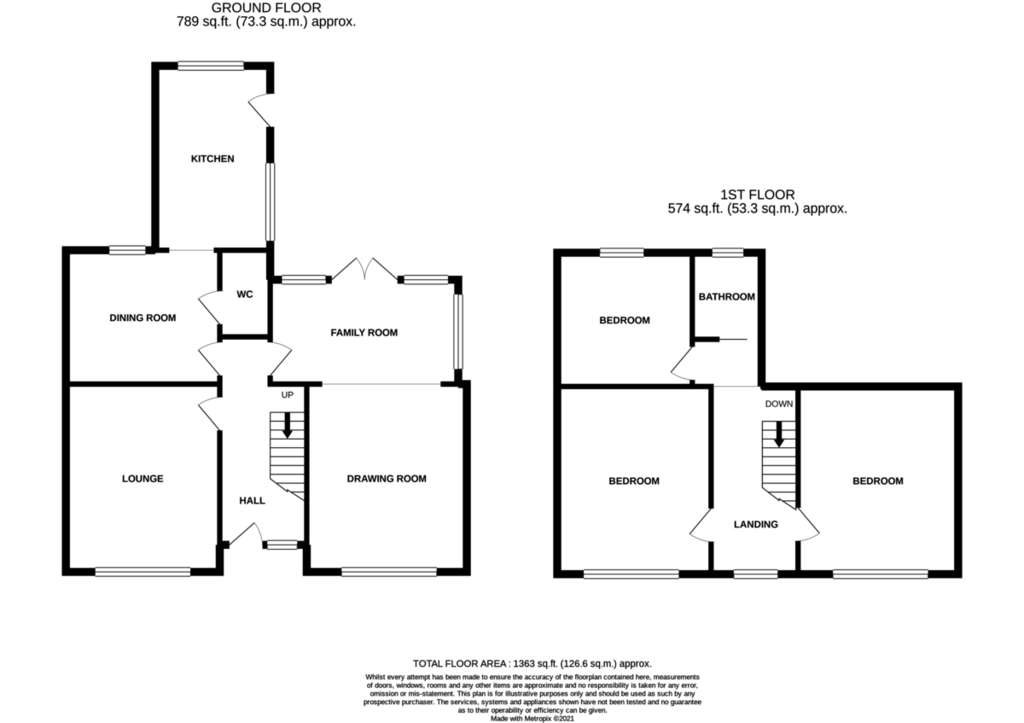
Property photos
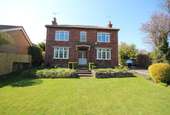
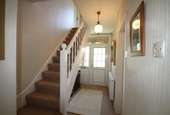
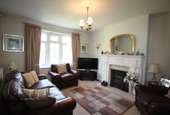
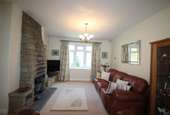
+16
Property description
Situated in a popular and much favoured village location is this unique opportunity to purchase this attractive period property which offers spacious and adaptable family living accommodation to briefly comprise open fronted entrance vestibule, entrance hall,sitting room, lounge, dining room, cloakroom, fitted kitchen, and to the first floor there are 3 double bedrooms and a family bathroom. The accommodation is complimented by gas radiator heating and UPVC double glazing and externally there is approximately a third of an acre of established gardens to include a range of outbuildings to include a purpose built workshop and ample off road parking. As selling agents we would highly recommend an inspection of the property to fully appreciate the accommodation and versatility the property has to offer.
DIRECTIONS: From the agents Mold Office turn right and proceed down to the mini roundabout, turn left and proceed to the main roundabout taking the 4th exit and proceed out of town to the traffic lights. Take a left turn at the traffic lights for Sychdyn and on entering the village the property will be noted on the left via the Molyneux for sale sign.
HEATING: NEW Gas radiator heating system installed within the last 12 months.
LOCATION: Situated in a popular and sought after location with easy access to Mold town centre facilities and the main road network for commuting to Chester city centre and the surrounding areas of employment.
OPEN FRONTED ENTRANCE VESTIBULE: UPVC door leading to.
ENTRANCE HALL: Panelled radiator. Stairs rising to first floor. UPVC front entrance door.
SITTING ROOM: 14' x 12' 1" (4.27m x 3.68m) Panelled radiator. 2 Wall light points. Fitted fire surround with inset living flame gas fire.
LOUNGE: 22' 9" x 14(MAX)' 0" (6.93m x 4.27m) 2 Panelled radiators. 2 wall light points. Tv point. Stone fireplace with hearth and side display plinth. French doors leading to rear garden.
DINING ROOM: 11' 7" x 10' 0" (3.53m x 3.05m) Panelled radiator. Tiled floor. Wall mounted gas heating boiler. Fireplace housing fitted log burner.
CLOAKROOM: Fitted 2 piece white suite comprising wc and wash hand basin set in vanity unit. Tiled floor. Half tiled walls.
KITCHEN: 13' 8" x 8' 6" (4.17m x 2.59m) The kitchen is fitted with a comprehensive range of wall and base units with worktop surfaces with inset stainless steel sink unit and splash back tiling. Space for cooker with extractor hood above. Tiled floor. Plumbing for automatic washing machine. UPVC rear entrance door.
STAIRS AND LANDING: Panelled radiator. Doors leading off to bedrooms and bathroom.
BEDROOM 1: 14' 1" x 12' (4.29m x 3.66m) Panelled radiator. Window to front of property.
BEDROOM 2: 14' 0" x 11' 0" (4.27m x 3.35m) Panelled radiator. Window to front of property.
BEDROOM 3: 10' 1" x 10' 1" (3.07m x 3.07m) Panelled radiator. Loft access with pull down ladder. Built in cupboard. Window to rear of property.
BATHROOM: Panelled radiator. Fitted 3 piece white suite comprising wc, wash hand basin set in vanity unit and panelled bath with shower above and screen. Tiled walls.
OUTSIDE: Standing in approximately a 1/3 of an acre of established gardens and approached via a farm style entrance gate opening onto a driveway which provides ample off road parking. To the front of the property there are lawned gardens with shrub and flower borders with steps leading up to the front entrance and to the side there are further lawned gardens with flower/ shrub borders with a number of mature trees.To the side and there is a timber garden store and to the rear there are steps leading to further lawned gardens and a seating area with a number of fruit trees and shrub/flower borders. There is a gated access leading to a further lawned area with log store, timber garden store and brick workshop (28'9 X 14'5) which has a pedestrian entrance to the front and double steel entrance doors to the side. To the right of the property there is a separate drive which in turn leads to an additional purpose built work shop which was constructed about 2 years ago(24'2 X 15'6) which would suite a range of uses and would present an ideal business opportunity. (subject to local authority approval)
DIRECTIONS: From the agents Mold Office turn right and proceed down to the mini roundabout, turn left and proceed to the main roundabout taking the 4th exit and proceed out of town to the traffic lights. Take a left turn at the traffic lights for Sychdyn and on entering the village the property will be noted on the left via the Molyneux for sale sign.
HEATING: NEW Gas radiator heating system installed within the last 12 months.
LOCATION: Situated in a popular and sought after location with easy access to Mold town centre facilities and the main road network for commuting to Chester city centre and the surrounding areas of employment.
OPEN FRONTED ENTRANCE VESTIBULE: UPVC door leading to.
ENTRANCE HALL: Panelled radiator. Stairs rising to first floor. UPVC front entrance door.
SITTING ROOM: 14' x 12' 1" (4.27m x 3.68m) Panelled radiator. 2 Wall light points. Fitted fire surround with inset living flame gas fire.
LOUNGE: 22' 9" x 14(MAX)' 0" (6.93m x 4.27m) 2 Panelled radiators. 2 wall light points. Tv point. Stone fireplace with hearth and side display plinth. French doors leading to rear garden.
DINING ROOM: 11' 7" x 10' 0" (3.53m x 3.05m) Panelled radiator. Tiled floor. Wall mounted gas heating boiler. Fireplace housing fitted log burner.
CLOAKROOM: Fitted 2 piece white suite comprising wc and wash hand basin set in vanity unit. Tiled floor. Half tiled walls.
KITCHEN: 13' 8" x 8' 6" (4.17m x 2.59m) The kitchen is fitted with a comprehensive range of wall and base units with worktop surfaces with inset stainless steel sink unit and splash back tiling. Space for cooker with extractor hood above. Tiled floor. Plumbing for automatic washing machine. UPVC rear entrance door.
STAIRS AND LANDING: Panelled radiator. Doors leading off to bedrooms and bathroom.
BEDROOM 1: 14' 1" x 12' (4.29m x 3.66m) Panelled radiator. Window to front of property.
BEDROOM 2: 14' 0" x 11' 0" (4.27m x 3.35m) Panelled radiator. Window to front of property.
BEDROOM 3: 10' 1" x 10' 1" (3.07m x 3.07m) Panelled radiator. Loft access with pull down ladder. Built in cupboard. Window to rear of property.
BATHROOM: Panelled radiator. Fitted 3 piece white suite comprising wc, wash hand basin set in vanity unit and panelled bath with shower above and screen. Tiled walls.
OUTSIDE: Standing in approximately a 1/3 of an acre of established gardens and approached via a farm style entrance gate opening onto a driveway which provides ample off road parking. To the front of the property there are lawned gardens with shrub and flower borders with steps leading up to the front entrance and to the side there are further lawned gardens with flower/ shrub borders with a number of mature trees.To the side and there is a timber garden store and to the rear there are steps leading to further lawned gardens and a seating area with a number of fruit trees and shrub/flower borders. There is a gated access leading to a further lawned area with log store, timber garden store and brick workshop (28'9 X 14'5) which has a pedestrian entrance to the front and double steel entrance doors to the side. To the right of the property there is a separate drive which in turn leads to an additional purpose built work shop which was constructed about 2 years ago(24'2 X 15'6) which would suite a range of uses and would present an ideal business opportunity. (subject to local authority approval)
Council tax
First listed
Over a month agoEnergy Performance Certificate
Main Road, Sychdyn
Placebuzz mortgage repayment calculator
Monthly repayment
The Est. Mortgage is for a 25 years repayment mortgage based on a 10% deposit and a 5.5% annual interest. It is only intended as a guide. Make sure you obtain accurate figures from your lender before committing to any mortgage. Your home may be repossessed if you do not keep up repayments on a mortgage.
Main Road, Sychdyn - Streetview
DISCLAIMER: Property descriptions and related information displayed on this page are marketing materials provided by Molyneux Estates - Mold. Placebuzz does not warrant or accept any responsibility for the accuracy or completeness of the property descriptions or related information provided here and they do not constitute property particulars. Please contact Molyneux Estates - Mold for full details and further information.





