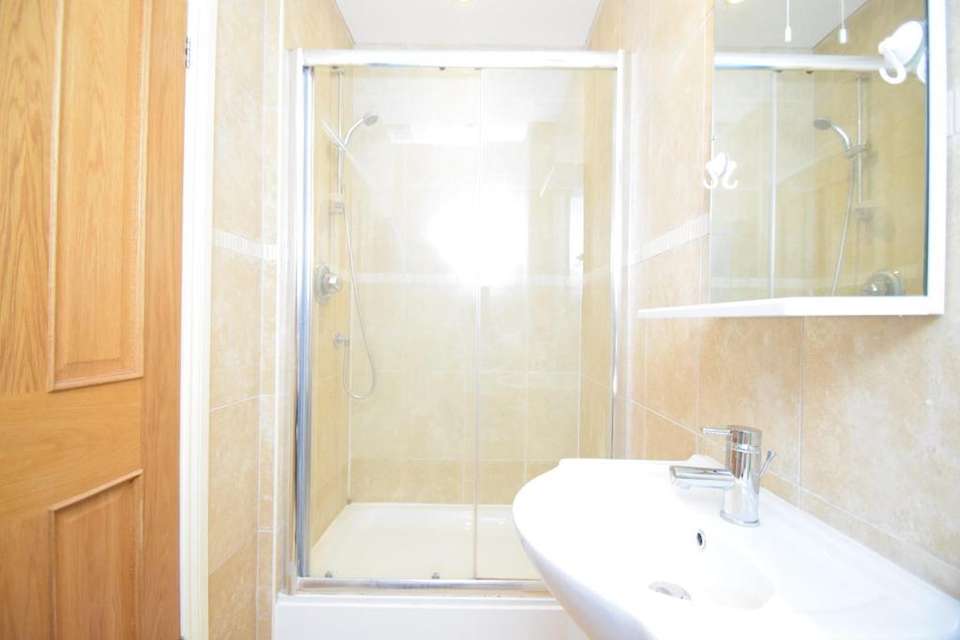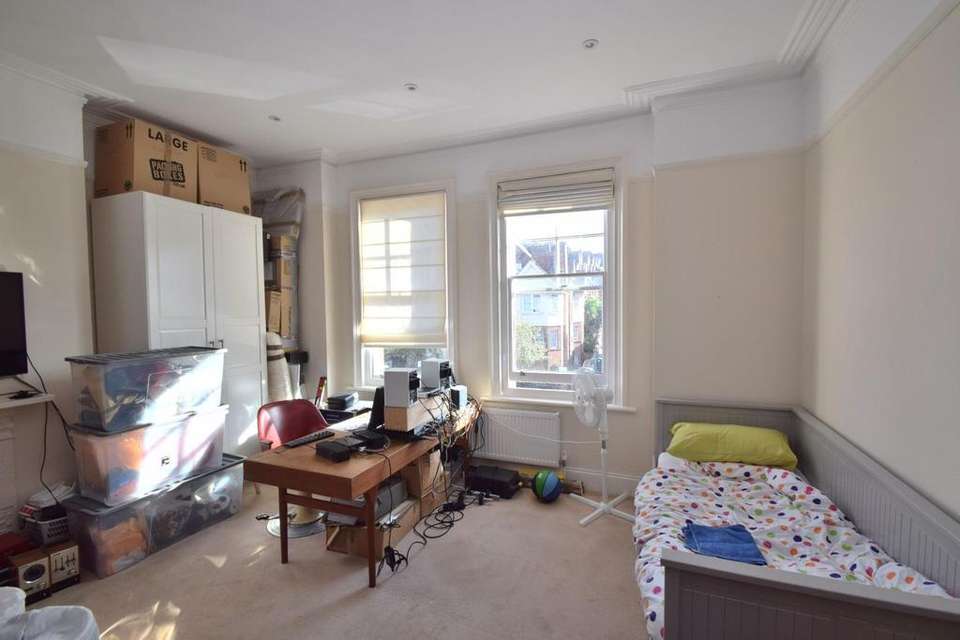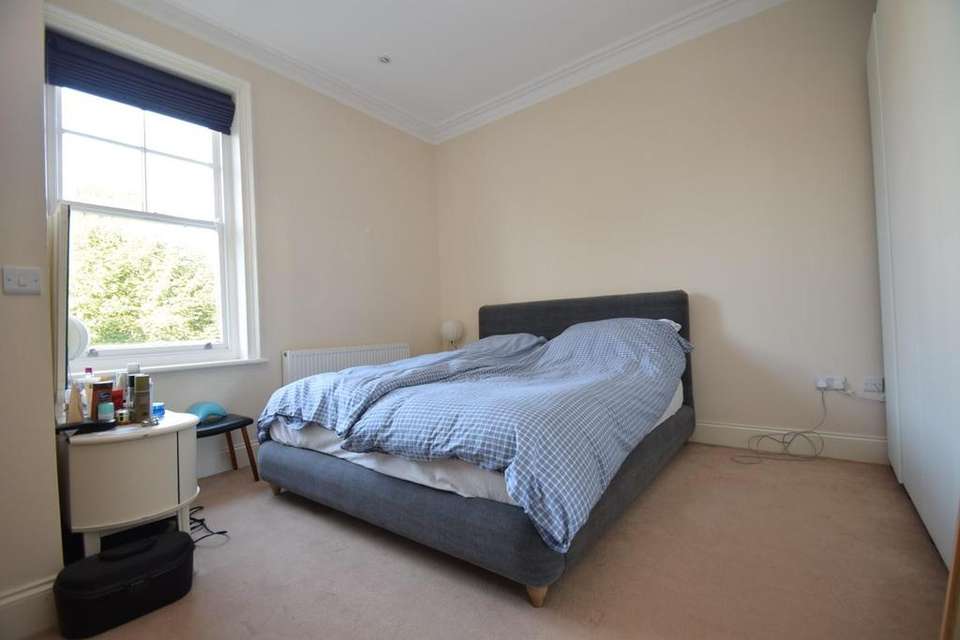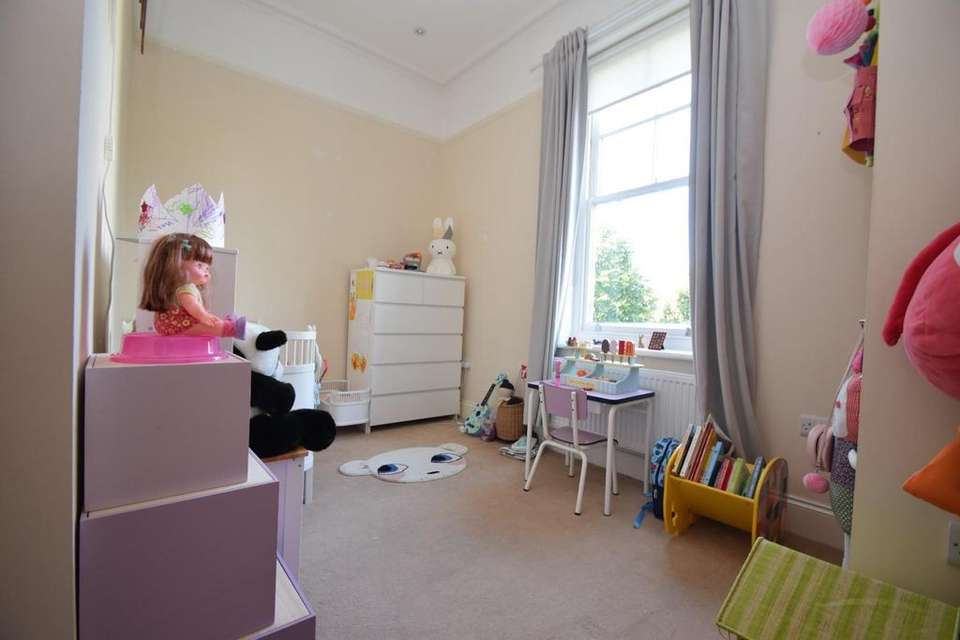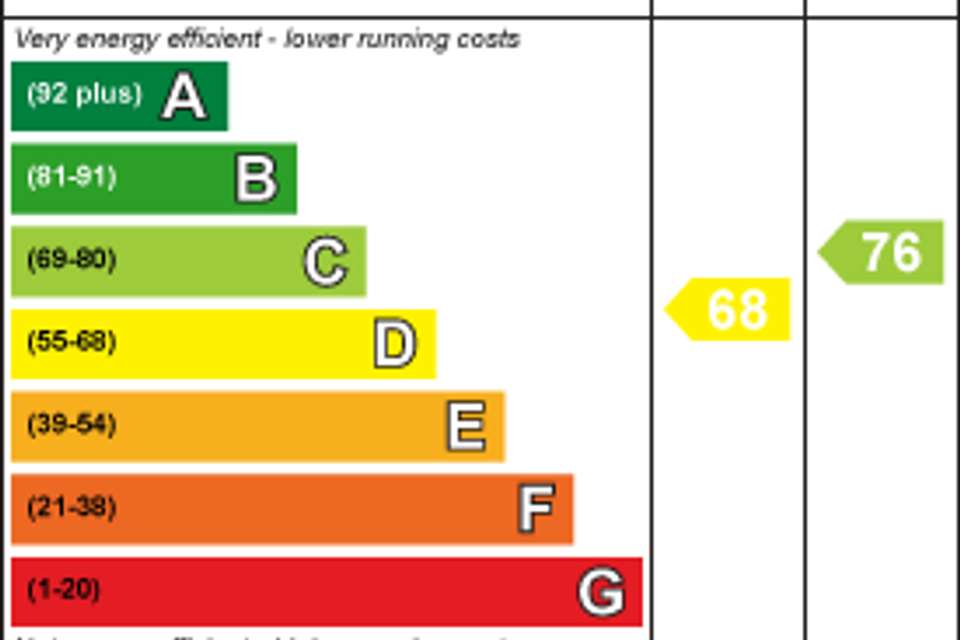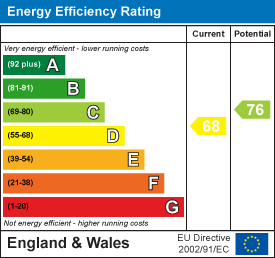3 bedroom flat for sale
Silverdale Road Eastbourne East Sussexflat
bedrooms
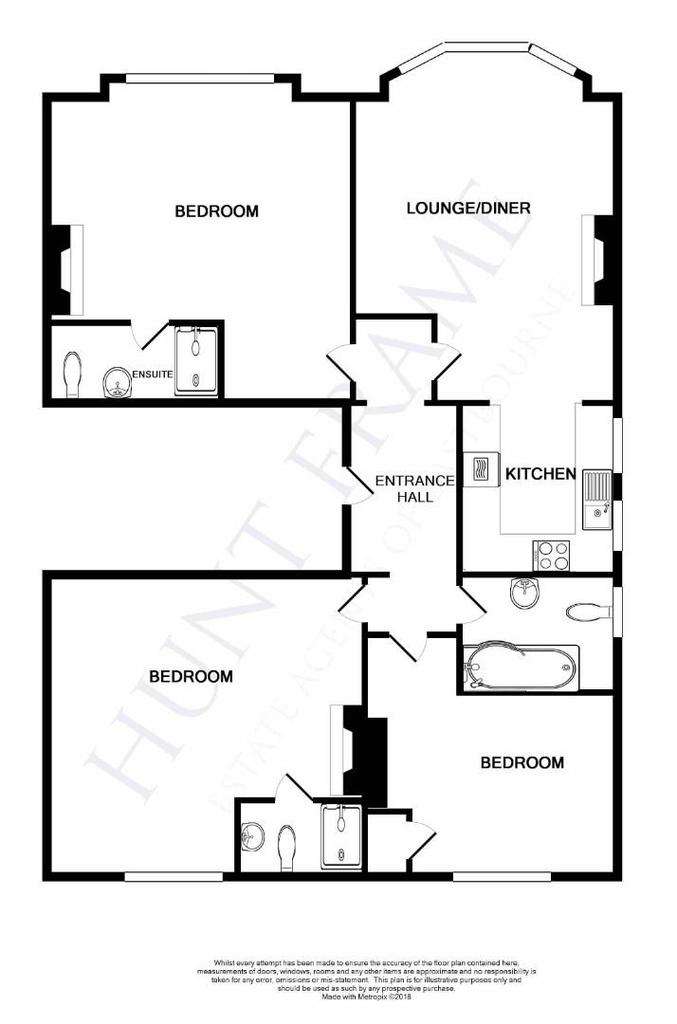
Property photos

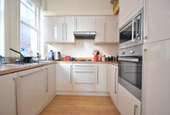
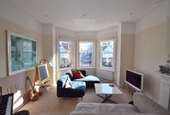
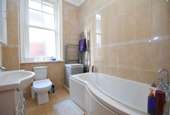
+5
Property description
Hunt Frame are delighted to offer a truly impressive THREE BEDROOM, THREE BATHROOM, first floor converted apartment situated in LOWER MEADS close to local amenities, Eastbourne seafront and the Grand Hotel. This spacious property also benefits from a 20'4 x 14'2 lounge, fitted kitchen with appliances, gas central heating and off road parking. Viewing is strongly recommended and by appointment only.
Communal Front Door
Security entry phone. Leading to:
Communal Entrance Hall
Stairs rising to first floor landing. Front door leading to:
Entrance Hall
Corniced ceiling. Recessed spotlighting. Security entry phone handset.
Kitchen
8' 4" x 7' 10" (2.54m x 2.39m). Fitted in a range of eye and base level units and drawers with under lighting and worksurfaces over. Inset one and a half bowl stainless steel sink and single drainer with mixer tap. Fitted electric oven and microwave. Four ring gas hob with extractor hood over. Fitted fridge-freezer. Fitted washing machine and dishwasher. Recessed spotlighting. Oak flooring. Corniced ceiling. Two windows to side.
Lounge
20' 4" x 14' 2" (6.20m x 4.32m). Feature fire surround and hearth. Television point. Telephone point. Corniced ceiling. Picture rail. Recessed spotlighting. Three radiators. Bay window to front.
Bedroom 1
16' 7" x 15' 11" (5.05m x 4.85m). Feature fire surround. Radiator. Corniced ceiling. Picture rail. Recessed spotlights. Two windows to front.
En-Suite Bathroom
In a suite comprising walk-in shower cubicle and wall mounted shower unit. Fully tiled. Vanity wash hand basin. Low level wc. Recessed spotlights. Heated towel rail. Shaver point.
Bedroom Two
16' 5" x 13' 7" (5.00m x 4.14m). Feature fire surround and hearth. Radiator. Coved ceiling. Recessed spotlights. Door to:
En-Suite
In a suite comprising walk-in shower cubicle and wall mounted shower unit. Fully tiled. Wash hand basin. Low level wc. Recessed spotlights. Heated towel rail. Extractor fan.
Bedroom Three
13' 3" x 10' 5" (4.04m x 3.18m). Cupboard housing wall mounted 'Ideal' boiler. Radiator. Coved ceiling. Picture rail. Recessed spotlights. Window to rear.
Bathroom
In a white suite comprising bath with mixer tap and shower attachment. Vanity wash hand basin. Low level wc. Fully tiled. Coved ceiling. Recessed spotlights. Extractor fan. Opaque window to side.
Allocated Parking Space
To the front of the property.
Lease: 125 Years from 2008
To include a share in freehold.
Maintenance: £1500 half yearly
Communal Front Door
Security entry phone. Leading to:
Communal Entrance Hall
Stairs rising to first floor landing. Front door leading to:
Entrance Hall
Corniced ceiling. Recessed spotlighting. Security entry phone handset.
Kitchen
8' 4" x 7' 10" (2.54m x 2.39m). Fitted in a range of eye and base level units and drawers with under lighting and worksurfaces over. Inset one and a half bowl stainless steel sink and single drainer with mixer tap. Fitted electric oven and microwave. Four ring gas hob with extractor hood over. Fitted fridge-freezer. Fitted washing machine and dishwasher. Recessed spotlighting. Oak flooring. Corniced ceiling. Two windows to side.
Lounge
20' 4" x 14' 2" (6.20m x 4.32m). Feature fire surround and hearth. Television point. Telephone point. Corniced ceiling. Picture rail. Recessed spotlighting. Three radiators. Bay window to front.
Bedroom 1
16' 7" x 15' 11" (5.05m x 4.85m). Feature fire surround. Radiator. Corniced ceiling. Picture rail. Recessed spotlights. Two windows to front.
En-Suite Bathroom
In a suite comprising walk-in shower cubicle and wall mounted shower unit. Fully tiled. Vanity wash hand basin. Low level wc. Recessed spotlights. Heated towel rail. Shaver point.
Bedroom Two
16' 5" x 13' 7" (5.00m x 4.14m). Feature fire surround and hearth. Radiator. Coved ceiling. Recessed spotlights. Door to:
En-Suite
In a suite comprising walk-in shower cubicle and wall mounted shower unit. Fully tiled. Wash hand basin. Low level wc. Recessed spotlights. Heated towel rail. Extractor fan.
Bedroom Three
13' 3" x 10' 5" (4.04m x 3.18m). Cupboard housing wall mounted 'Ideal' boiler. Radiator. Coved ceiling. Picture rail. Recessed spotlights. Window to rear.
Bathroom
In a white suite comprising bath with mixer tap and shower attachment. Vanity wash hand basin. Low level wc. Fully tiled. Coved ceiling. Recessed spotlights. Extractor fan. Opaque window to side.
Allocated Parking Space
To the front of the property.
Lease: 125 Years from 2008
To include a share in freehold.
Maintenance: £1500 half yearly
Council tax
First listed
Over a month agoEnergy Performance Certificate
Silverdale Road Eastbourne East Sussex
Placebuzz mortgage repayment calculator
Monthly repayment
The Est. Mortgage is for a 25 years repayment mortgage based on a 10% deposit and a 5.5% annual interest. It is only intended as a guide. Make sure you obtain accurate figures from your lender before committing to any mortgage. Your home may be repossessed if you do not keep up repayments on a mortgage.
Silverdale Road Eastbourne East Sussex - Streetview
DISCLAIMER: Property descriptions and related information displayed on this page are marketing materials provided by Hunt Frame - Eastbourne. Placebuzz does not warrant or accept any responsibility for the accuracy or completeness of the property descriptions or related information provided here and they do not constitute property particulars. Please contact Hunt Frame - Eastbourne for full details and further information.





