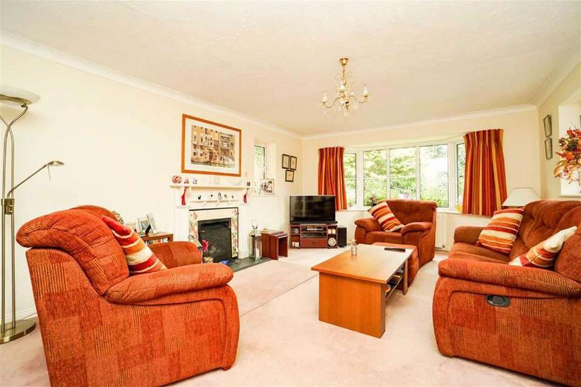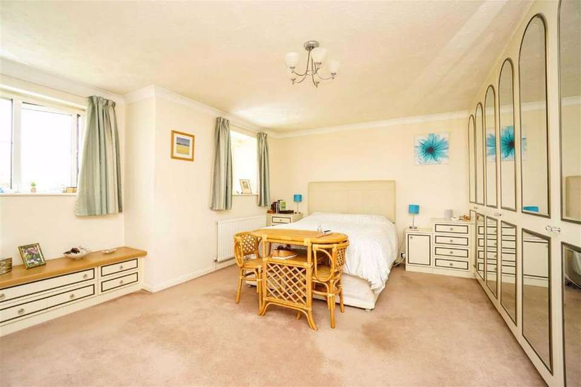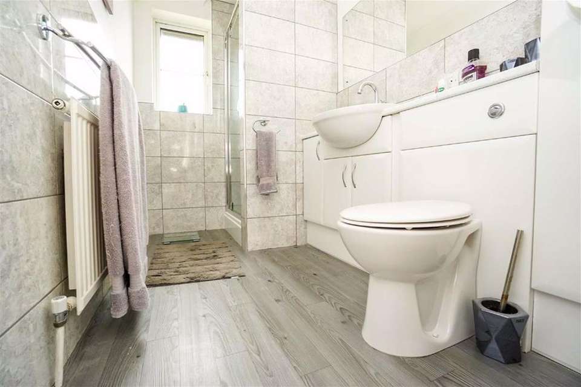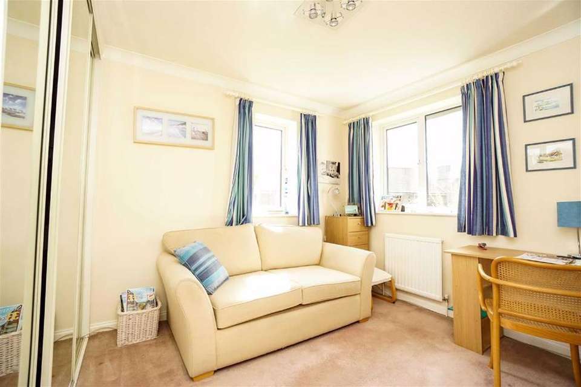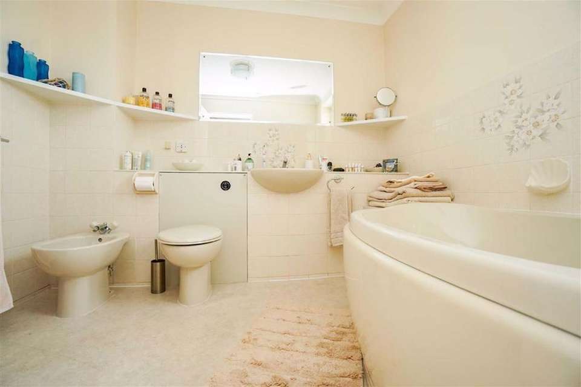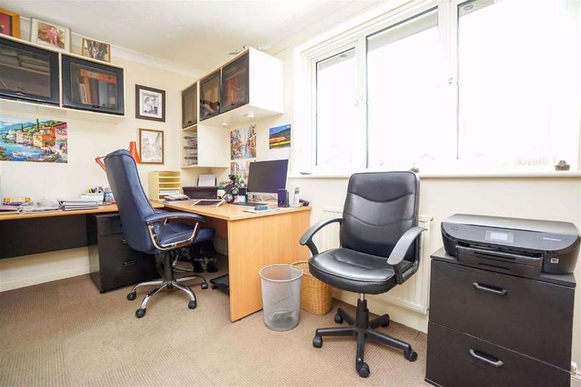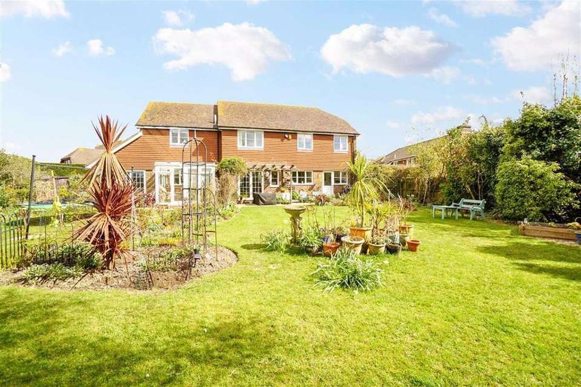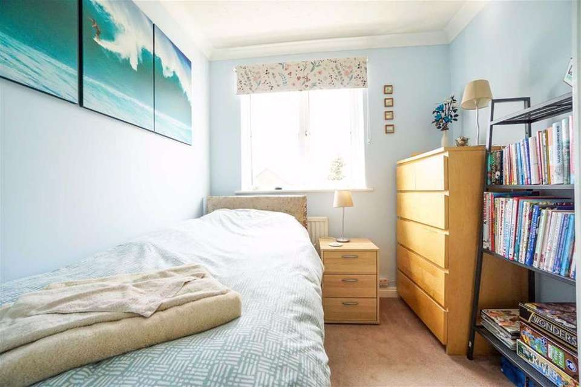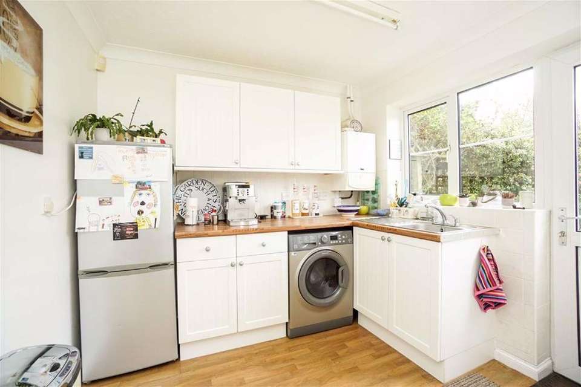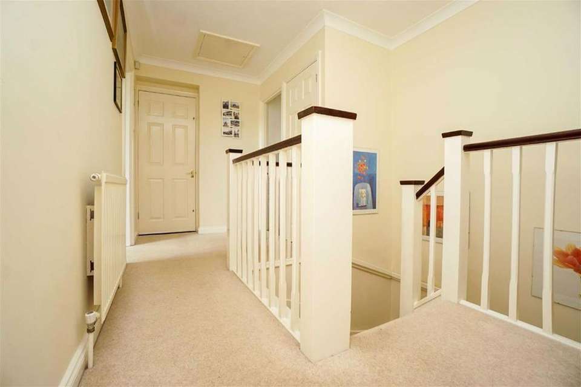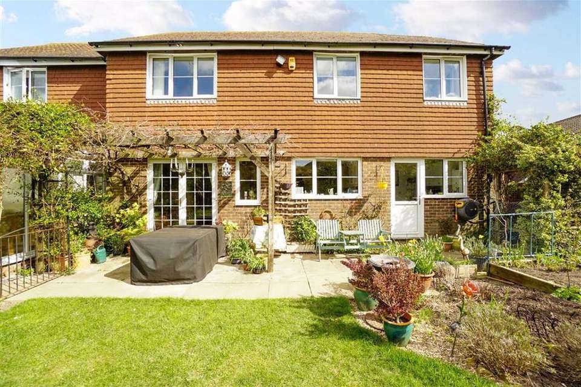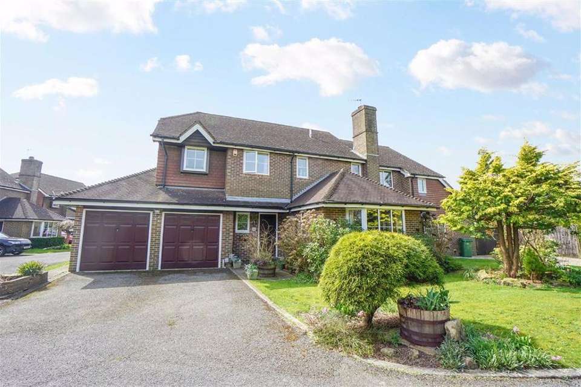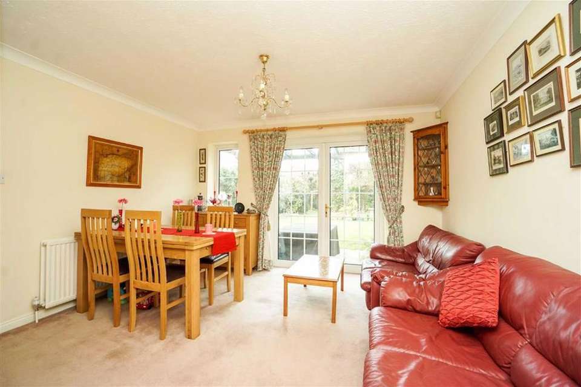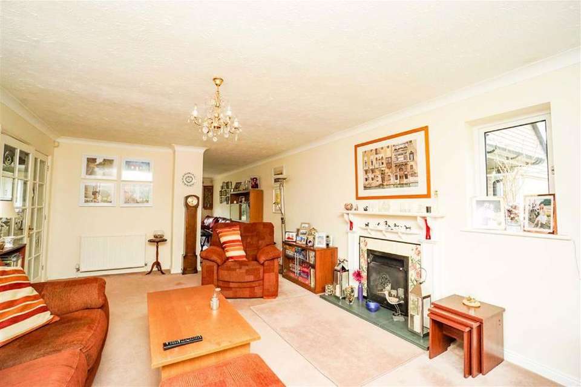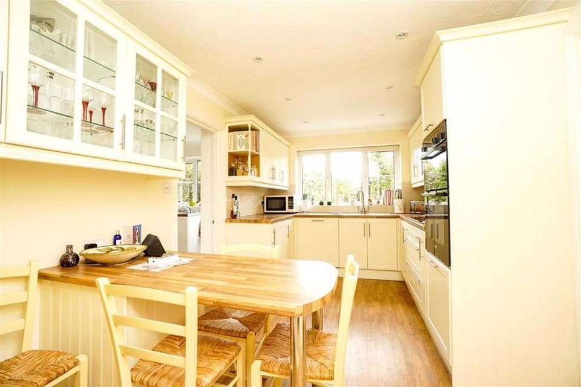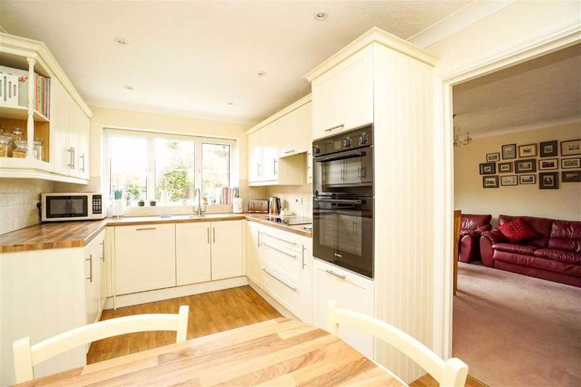6 bedroom detached house for sale
The Beeches, St. Leonards-on-sea, East Sussexdetached house
bedrooms
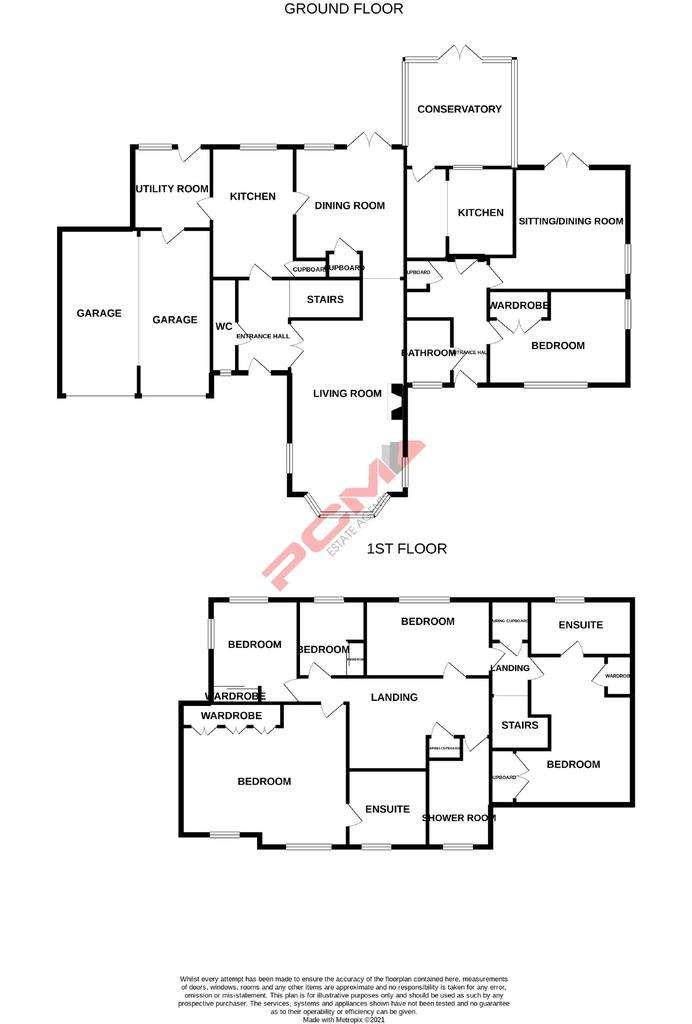
Property photos

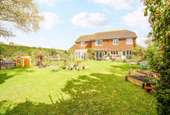
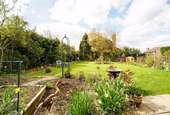
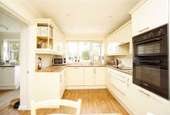
+16
Property description
Enviably located set in this QUIET CUL-DE-SAC is this DETACHED, FOUR BEDROOMED FAMILY HOME with a SELF CONTAINED, TWO BEDROOMED, TWO STOREY, ADJOINING ANNEXE located in this sought-after and convenient St Leonards location.
The main house has accommodation arranged over two floors comprising entrance hall, DOWNSTAIRS WC, lounge, SEPARATE DINING ROOM, kitchen/ breakfast room, separate UTILITY ROOM which provides access to an INTEGRAL DOUBLE GARAGE. The upstairs landing providing access to a MASTER BEDROOM with EN SUITE, three further bedrooms and a family SHOWER ROOM.
The annexe has a self-contained PRIVATE ENTRANCE with an entrance hall, lounge, kitchen, CONSERVATORY, bathroom and bedroom to the ground floor, upstairs there is an addition of a bedroom with EN SUITE BATHROOM/ SHOWER ROOM.
The property has two DRIVEWAYS that provide OFF ROAD PARKING for three vehicles and a LEVEL FAMILY FRIENDLY GARDEN which is currently separated into two sections, one serving the main house and in addition a section that serves the adjoining annexe. The property further benefits from gas fired central heating and double glazing.
We highly recommend viewing to fully appreciate the overall space and position on offer, please call the owners agents now on[use Contact Agent Button] to book your immediate viewing to avoid disappointment.
Wooden Front Door - Leading to;
Entrance Hall - Stairs rising to upper floor accommodation, Karndean Aukland Oak LVT flooring, Hive remote control wall mounted thermostat control for gas fired central heating, radiator, wall mounted security alarm pad, coving to ceiling, telephone point, double glazed French doors to living room, further door to;
Downstairs Wc - No touch, dual flush concealed cistern low level wc, vanity enclosed wash hand basin with mixer tap, chrome ladder style heated towel rail, Karndean Aukland Oak LVT flooring, part tiled walls, coving to ceiling, double glazed obscured glass window to front aspect.
Living Room - 20'8 into bay x 12'9 (6.30m into bay x 3.89m) - Coving to ceiling, television point, two radiators, fire surround with tiled insert and open fire, fibre broadband point, double aspect room with double glazed windows to both side elevations, further double glazed bay window to front aspect, adjoining;
Dining Room - 11'9 x 12'3 (3.58m x 3.73m) - Coving to ceiling, double radiator, storage cupboard, double glazed French doors and window to rear aspect overlooking and providing access to garden, door to;
Kitchen/ Breakfast Room - 14'7 x 9'4 (4.45m x 2.84m) - Return door to entrance hall, double radiator, wood effect vinyl flooring, part tiled walls, inset down lights, coving to ceiling. Fitted with a range of eye and base level cupboards and drawers with work surfaces over, four ring induction hob with waist level double oven and grill, inset one 1/2 bowl drainer/sink unit with mixer tap, integrated dishwasher and fridge, storage cupboard, double glazed window to rear aspect having pleasant views over the garden, door to;
Utility Room - 8'5 x 8'1 (2.57m x 2.46m) - Radiator, wood effect vinyl flooring, coving to ceiling, wall mounted boiler, part tiled walls, fitted with a range of eye and base level cupboards and drawers with work surfaces over, inset drainer/sink unit with mixer tap, space and plumbing for washing machine, space for tall fridge freezer, coving to ceiling, double glazed window and door to rear aspect overlooking and providing access to garden, door to integral garage
First Floor Landing - Loft hatch with drop-down ladder providing access to loft space, radiator, airing cupboard, door leading to a two storey annexe, door to;
Master Bedroom - 17'4 x 15' (5.28m x 4.57m) - Built in wardrobes, two radiators, coving to ceiling, fitted cupboards and drawers, two double glazed windows to front aspect, door to;
En Suite - Corner bath with mixer tap and shower attachment, concealed cistern dual flush low level wc, bidet, wash hand basin with mixer tap, part tiled walls, coving to ceiling, radiator, double glazed obscured glass window to front aspect, tall storage unit.
Bedroom - 11'5 x 9'3 (3.48m x 2.82m) - Coving to ceiling, built in wardrobes with mirrored sliding doors, radiator, double aspect room with double glazed windows to side and rear aspect having pleasant views over the garden.
Bedroom - 13'8 x 8'5 (4.17m x 2.57m) - Radiator, coving to ceiling, double glazed window to rear aspect having pleasant views over the garden.
Bedroom - 8'6 x 7'5 (2.59m x 2.26m) - Built in wardrobes with mirrored sliding doors, radiator, coving to ceiling, double glazed window to rear aspect with pleasant views over the garden.
Shower Room - Modern shower room with walk-in shower enclosure having rain style shower head and further hand-held shower attachment, concealed cistern dual flush low level wc, vanity enclosed wash hand basin with mixer tap and storage set beneath, shaver point, part tiled walls, wood effect vinyl flooring, radiator, coving to ceiling, inset down lights, fitted storage unit, double glazed window with obscured glass to front aspect.
Annexe Accommodation - In addition to this large family home there is an additional annexe with accommodation arranged over two floors.
Private wooden partially glazed front door leading to;
Entrance Hall - Stairs rising to upper floor accommodation, under stairs storage cupboard, radiator, telephone point, door to;
Living Room - 13'6 x 12' (4.11m x 3.66m) - Covin to ceiling, television point, double glazed window to side, double glazed French doors opening to rear garden.
Kitchen - 12'8 x 10'3 (3.86m x 3.12m) - Fitted with a range of eye and base level cupboards and drawers with work surfaces over, four ring electric hob with waist level oven, inset drainer/ sink unit with mixer tap, wall mounted boiler, part tiled walls, vinyl flooring space for tall fridge freezer, plumbing for washing machine, two radiators, double glazed window and door to rear aspect overlooking and opening into;
Conservatory - 10'2 x 9'9 (3.10m x 2.97m) - UPVC construction with double glazed windows to both side and rear elevations, double glazed French doors opening to garden, power and light.
Bedroom/ Additional Reception Room - 15' x 11'1 (4.57m x 3.38m) - Radiator, built in wardrobe, double aspect room with double glazed window to side and front aspect.
Bathroom - Panelled bath with mixer tap and shower over bath, dual flush low level wc, vanity enclosed wash hand basin with mixer tap and storage set beneath, part tiled walls, tile effect vinyl flooring, radiator, extractor for ventilation, wall mounted consumer unit for the electrics, double glazed obscured glass window to front aspect.
First Floor Landing - Airing cupboard, door to;
Bedroom - 15'8 x 13' (4.78m x 3.96m) - Built in wardrobe, coving to ceiling, two radiators, two double glazed windows to front aspect, door to;
En Suite - Panelled bath with mixer tap and shower attachment, separate walk in shower enclosure with shower, dual flush low level wc, pedestal wash hand basin with mixer tap, radiator, part tiled walls, coving to ceiling, loft hatch providing access to loft space, double glazed obscured glass window to rear aspect.
Front Garden - Two outside water taps, two driveways, lawned front garden with a variety of mature plants and shrubs,.
Rear Garden - Arranged in two sections so that both the main house and the annexe have separate areas of garden.
Main area - extending off the back of the main house there is an L shaped patio extending to the rear and side, mainly laid to lawn planting beds offering ample space with, outside tap, three shallow cupboards for garden tools and a small wired fence separating the main garden and the garden to the annexe.
Annexe Garden - Mainly laid to lawn with mature shrubs and trees, stone patio, shed, fenced boundaries, outside water tap, gated access to front. Separate utility area with two additional sheds, one having power and lighting, gated access to front, aluminium greenhouse and a lean-to plant house.
Integral Double Garage - 18'6 x 16'9 (5.64m x 5.11m) - Up and over door, power and light.
You may download, store and use the material for your own personal use and research. You may not republish, retransmit, redistribute or otherwise make the material available to any party or make the same available on any website, online service or bulletin board of your own or of any other party or make the same available in hard copy or in any other media without the website owner's express prior written consent. The website owner's copyright must remain on all reproductions of material taken from this website.
The main house has accommodation arranged over two floors comprising entrance hall, DOWNSTAIRS WC, lounge, SEPARATE DINING ROOM, kitchen/ breakfast room, separate UTILITY ROOM which provides access to an INTEGRAL DOUBLE GARAGE. The upstairs landing providing access to a MASTER BEDROOM with EN SUITE, three further bedrooms and a family SHOWER ROOM.
The annexe has a self-contained PRIVATE ENTRANCE with an entrance hall, lounge, kitchen, CONSERVATORY, bathroom and bedroom to the ground floor, upstairs there is an addition of a bedroom with EN SUITE BATHROOM/ SHOWER ROOM.
The property has two DRIVEWAYS that provide OFF ROAD PARKING for three vehicles and a LEVEL FAMILY FRIENDLY GARDEN which is currently separated into two sections, one serving the main house and in addition a section that serves the adjoining annexe. The property further benefits from gas fired central heating and double glazing.
We highly recommend viewing to fully appreciate the overall space and position on offer, please call the owners agents now on[use Contact Agent Button] to book your immediate viewing to avoid disappointment.
Wooden Front Door - Leading to;
Entrance Hall - Stairs rising to upper floor accommodation, Karndean Aukland Oak LVT flooring, Hive remote control wall mounted thermostat control for gas fired central heating, radiator, wall mounted security alarm pad, coving to ceiling, telephone point, double glazed French doors to living room, further door to;
Downstairs Wc - No touch, dual flush concealed cistern low level wc, vanity enclosed wash hand basin with mixer tap, chrome ladder style heated towel rail, Karndean Aukland Oak LVT flooring, part tiled walls, coving to ceiling, double glazed obscured glass window to front aspect.
Living Room - 20'8 into bay x 12'9 (6.30m into bay x 3.89m) - Coving to ceiling, television point, two radiators, fire surround with tiled insert and open fire, fibre broadband point, double aspect room with double glazed windows to both side elevations, further double glazed bay window to front aspect, adjoining;
Dining Room - 11'9 x 12'3 (3.58m x 3.73m) - Coving to ceiling, double radiator, storage cupboard, double glazed French doors and window to rear aspect overlooking and providing access to garden, door to;
Kitchen/ Breakfast Room - 14'7 x 9'4 (4.45m x 2.84m) - Return door to entrance hall, double radiator, wood effect vinyl flooring, part tiled walls, inset down lights, coving to ceiling. Fitted with a range of eye and base level cupboards and drawers with work surfaces over, four ring induction hob with waist level double oven and grill, inset one 1/2 bowl drainer/sink unit with mixer tap, integrated dishwasher and fridge, storage cupboard, double glazed window to rear aspect having pleasant views over the garden, door to;
Utility Room - 8'5 x 8'1 (2.57m x 2.46m) - Radiator, wood effect vinyl flooring, coving to ceiling, wall mounted boiler, part tiled walls, fitted with a range of eye and base level cupboards and drawers with work surfaces over, inset drainer/sink unit with mixer tap, space and plumbing for washing machine, space for tall fridge freezer, coving to ceiling, double glazed window and door to rear aspect overlooking and providing access to garden, door to integral garage
First Floor Landing - Loft hatch with drop-down ladder providing access to loft space, radiator, airing cupboard, door leading to a two storey annexe, door to;
Master Bedroom - 17'4 x 15' (5.28m x 4.57m) - Built in wardrobes, two radiators, coving to ceiling, fitted cupboards and drawers, two double glazed windows to front aspect, door to;
En Suite - Corner bath with mixer tap and shower attachment, concealed cistern dual flush low level wc, bidet, wash hand basin with mixer tap, part tiled walls, coving to ceiling, radiator, double glazed obscured glass window to front aspect, tall storage unit.
Bedroom - 11'5 x 9'3 (3.48m x 2.82m) - Coving to ceiling, built in wardrobes with mirrored sliding doors, radiator, double aspect room with double glazed windows to side and rear aspect having pleasant views over the garden.
Bedroom - 13'8 x 8'5 (4.17m x 2.57m) - Radiator, coving to ceiling, double glazed window to rear aspect having pleasant views over the garden.
Bedroom - 8'6 x 7'5 (2.59m x 2.26m) - Built in wardrobes with mirrored sliding doors, radiator, coving to ceiling, double glazed window to rear aspect with pleasant views over the garden.
Shower Room - Modern shower room with walk-in shower enclosure having rain style shower head and further hand-held shower attachment, concealed cistern dual flush low level wc, vanity enclosed wash hand basin with mixer tap and storage set beneath, shaver point, part tiled walls, wood effect vinyl flooring, radiator, coving to ceiling, inset down lights, fitted storage unit, double glazed window with obscured glass to front aspect.
Annexe Accommodation - In addition to this large family home there is an additional annexe with accommodation arranged over two floors.
Private wooden partially glazed front door leading to;
Entrance Hall - Stairs rising to upper floor accommodation, under stairs storage cupboard, radiator, telephone point, door to;
Living Room - 13'6 x 12' (4.11m x 3.66m) - Covin to ceiling, television point, double glazed window to side, double glazed French doors opening to rear garden.
Kitchen - 12'8 x 10'3 (3.86m x 3.12m) - Fitted with a range of eye and base level cupboards and drawers with work surfaces over, four ring electric hob with waist level oven, inset drainer/ sink unit with mixer tap, wall mounted boiler, part tiled walls, vinyl flooring space for tall fridge freezer, plumbing for washing machine, two radiators, double glazed window and door to rear aspect overlooking and opening into;
Conservatory - 10'2 x 9'9 (3.10m x 2.97m) - UPVC construction with double glazed windows to both side and rear elevations, double glazed French doors opening to garden, power and light.
Bedroom/ Additional Reception Room - 15' x 11'1 (4.57m x 3.38m) - Radiator, built in wardrobe, double aspect room with double glazed window to side and front aspect.
Bathroom - Panelled bath with mixer tap and shower over bath, dual flush low level wc, vanity enclosed wash hand basin with mixer tap and storage set beneath, part tiled walls, tile effect vinyl flooring, radiator, extractor for ventilation, wall mounted consumer unit for the electrics, double glazed obscured glass window to front aspect.
First Floor Landing - Airing cupboard, door to;
Bedroom - 15'8 x 13' (4.78m x 3.96m) - Built in wardrobe, coving to ceiling, two radiators, two double glazed windows to front aspect, door to;
En Suite - Panelled bath with mixer tap and shower attachment, separate walk in shower enclosure with shower, dual flush low level wc, pedestal wash hand basin with mixer tap, radiator, part tiled walls, coving to ceiling, loft hatch providing access to loft space, double glazed obscured glass window to rear aspect.
Front Garden - Two outside water taps, two driveways, lawned front garden with a variety of mature plants and shrubs,.
Rear Garden - Arranged in two sections so that both the main house and the annexe have separate areas of garden.
Main area - extending off the back of the main house there is an L shaped patio extending to the rear and side, mainly laid to lawn planting beds offering ample space with, outside tap, three shallow cupboards for garden tools and a small wired fence separating the main garden and the garden to the annexe.
Annexe Garden - Mainly laid to lawn with mature shrubs and trees, stone patio, shed, fenced boundaries, outside water tap, gated access to front. Separate utility area with two additional sheds, one having power and lighting, gated access to front, aluminium greenhouse and a lean-to plant house.
Integral Double Garage - 18'6 x 16'9 (5.64m x 5.11m) - Up and over door, power and light.
You may download, store and use the material for your own personal use and research. You may not republish, retransmit, redistribute or otherwise make the material available to any party or make the same available on any website, online service or bulletin board of your own or of any other party or make the same available in hard copy or in any other media without the website owner's express prior written consent. The website owner's copyright must remain on all reproductions of material taken from this website.
Council tax
First listed
Over a month agoThe Beeches, St. Leonards-on-sea, East Sussex
Placebuzz mortgage repayment calculator
Monthly repayment
The Est. Mortgage is for a 25 years repayment mortgage based on a 10% deposit and a 5.5% annual interest. It is only intended as a guide. Make sure you obtain accurate figures from your lender before committing to any mortgage. Your home may be repossessed if you do not keep up repayments on a mortgage.
The Beeches, St. Leonards-on-sea, East Sussex - Streetview
DISCLAIMER: Property descriptions and related information displayed on this page are marketing materials provided by PCM Estate Agents - Hastings. Placebuzz does not warrant or accept any responsibility for the accuracy or completeness of the property descriptions or related information provided here and they do not constitute property particulars. Please contact PCM Estate Agents - Hastings for full details and further information.





