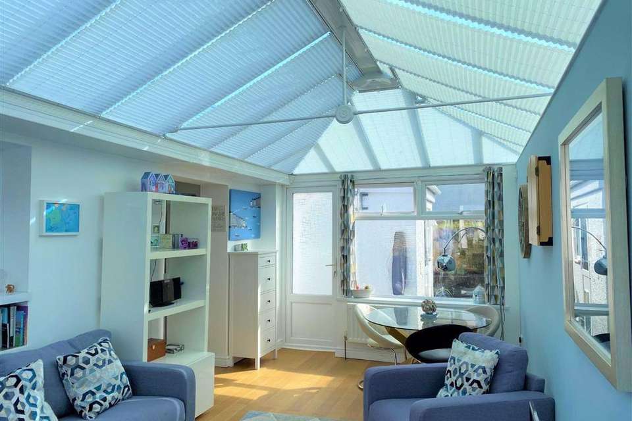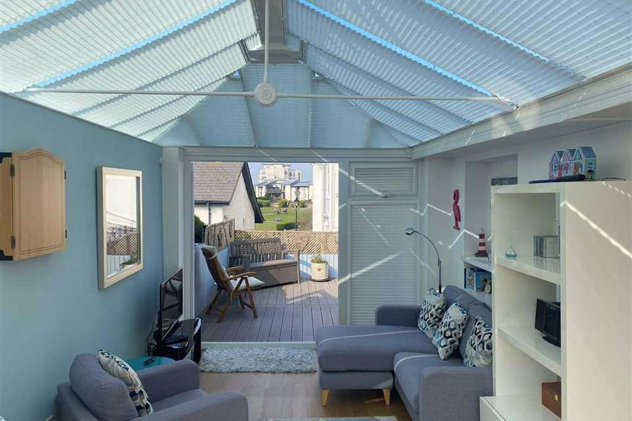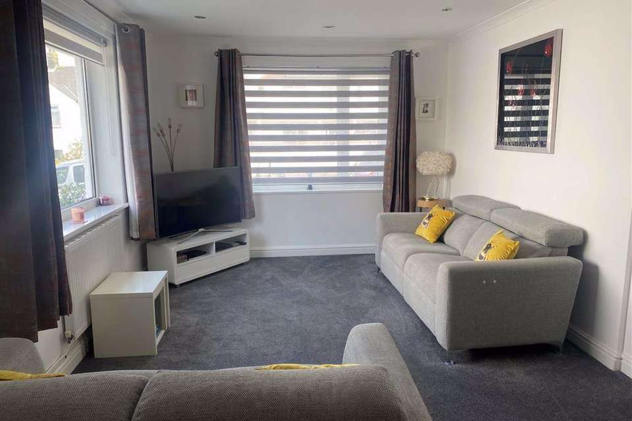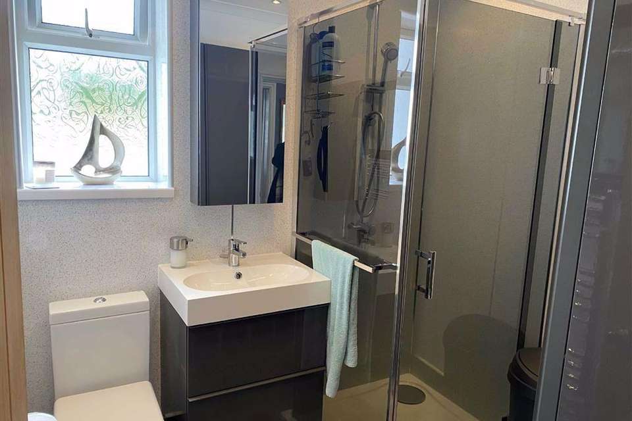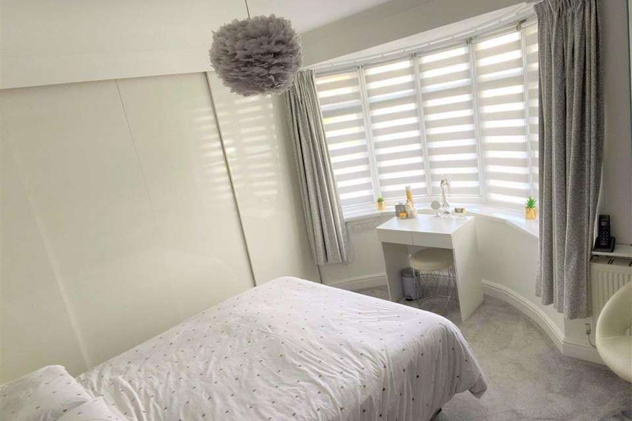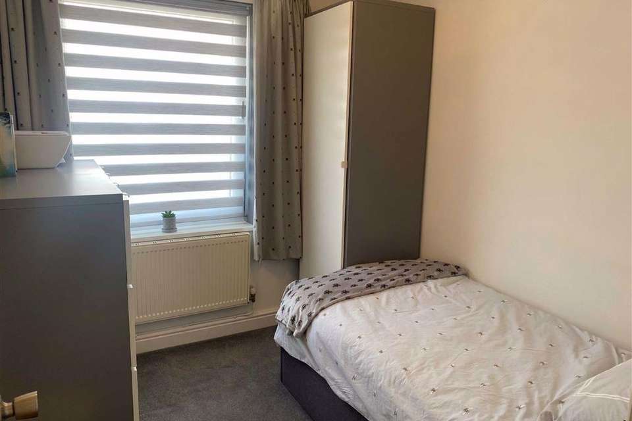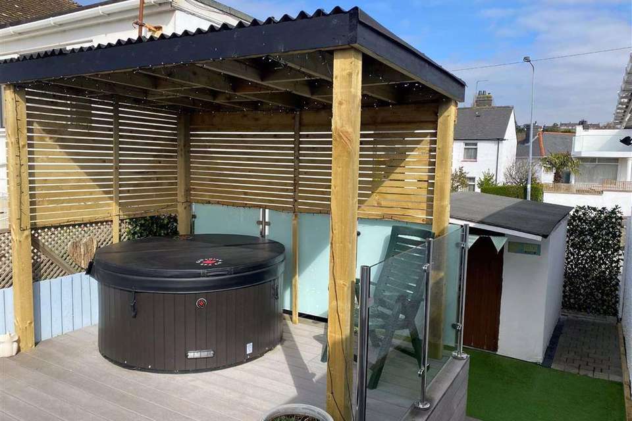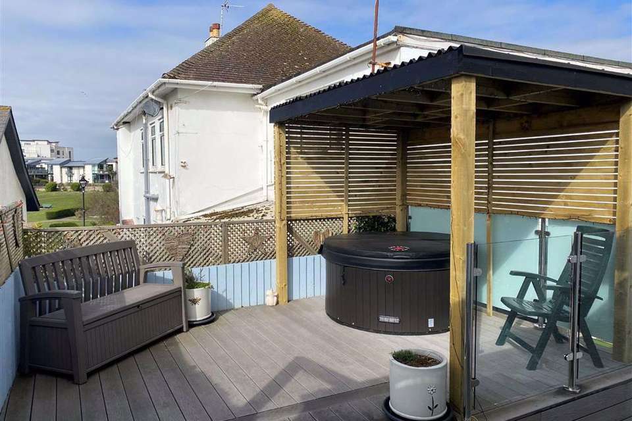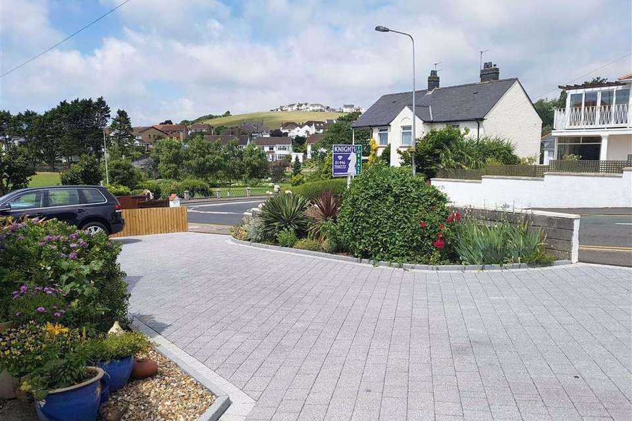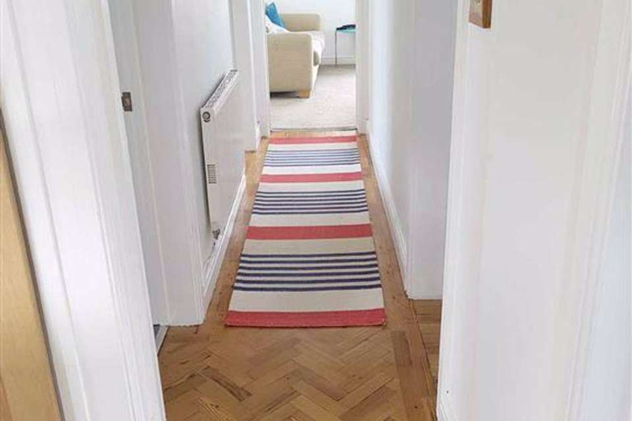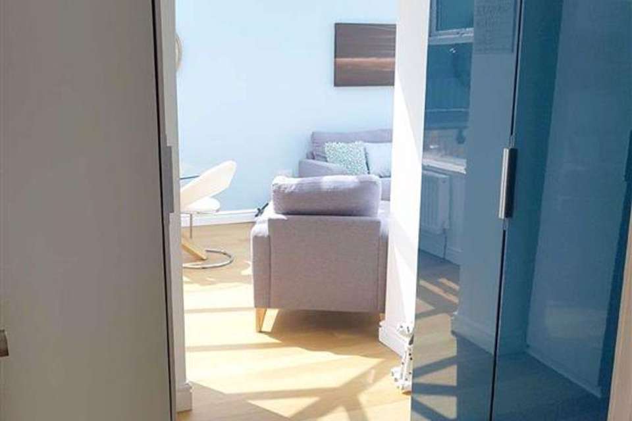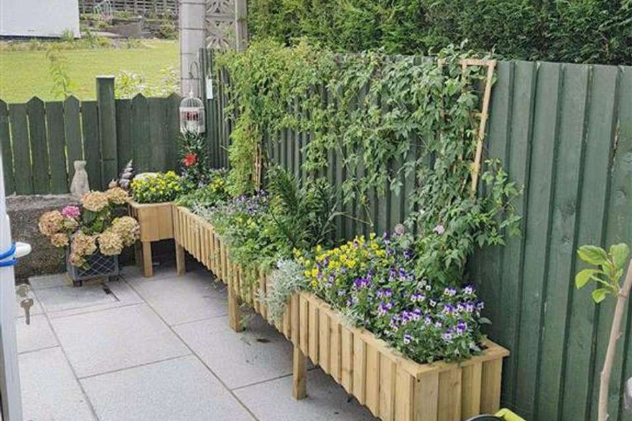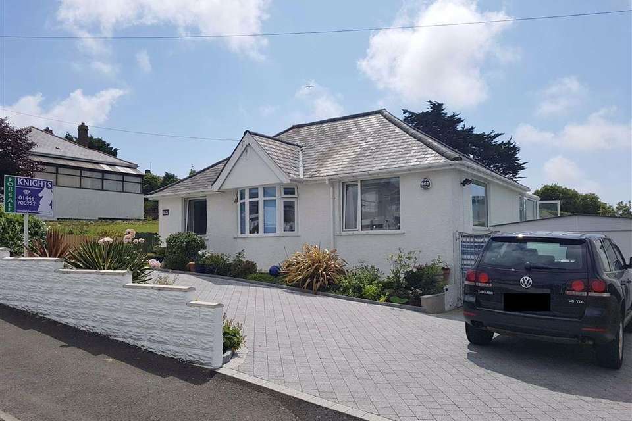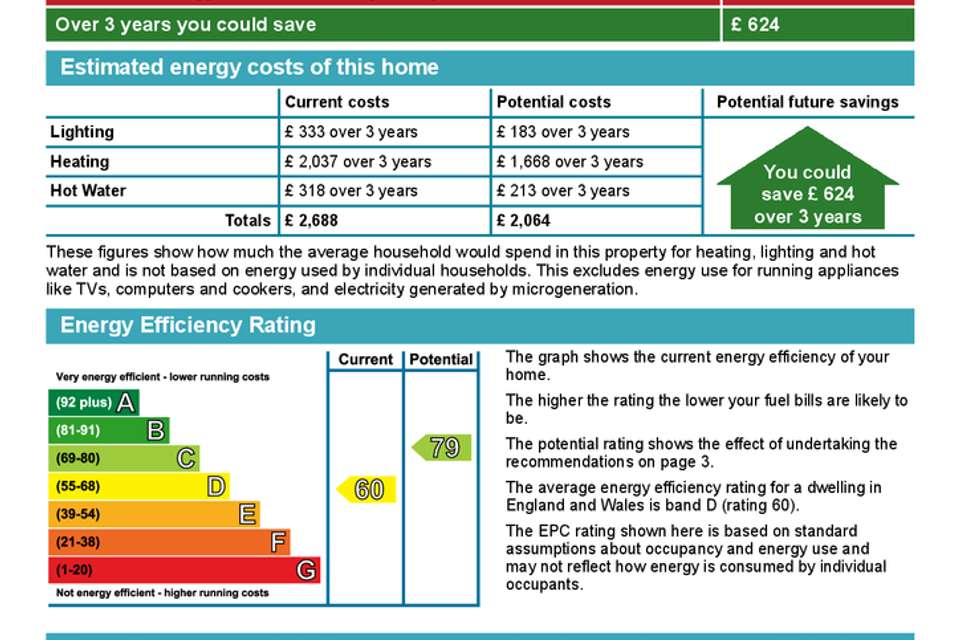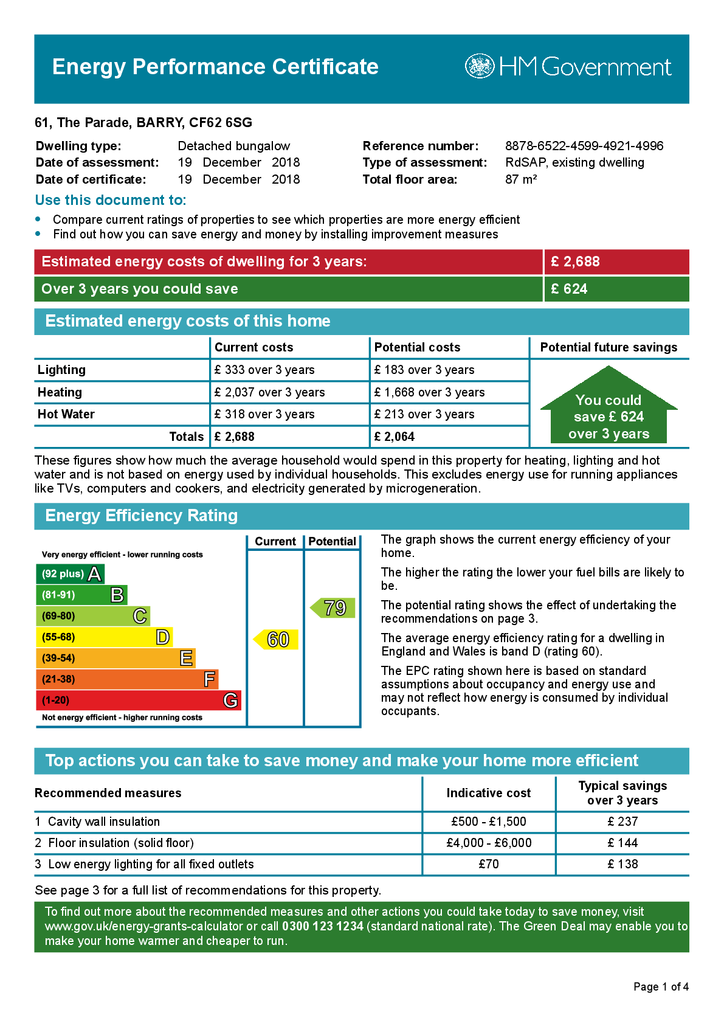2 bedroom property for sale
The Parade, Barryproperty
bedrooms
Property photos
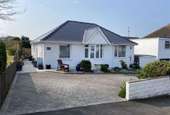
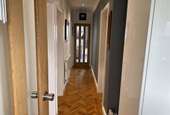
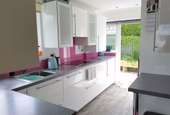
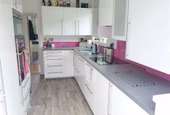
+14
Property description
COMPLETELY RENOVATED THROUGHOUT WITH NEW ROOF & LOFT SPACE............... This two bedroom detached bungalow situated in the highly sought after West end of Barry, on the Knap, within metres to the Lakeside gardens, cafs and shops, Old Harbour and Pebble Beach.
Accommodation briefly comprising; Entrance porch. Hallway. Lounge. Conservatory. Contemporary kitchen and shower room. Two bedrooms and office area. The property also benefits from UPVC double glazing and gas central heating. Gardens to front and rear. In and out driveway.
In close proximity to Romilly Park, Romilly Primary School, High Street shops and Barry train station providing links to Cardiff and Bridged. EPC rating: D.
Accommodation - This property had been renovated during 2015 to date including a re-configuration of the layout.
Entrance - Via UPVC double glazed door with central obscure glass panel and matching panel to side leading into:
Porch - Wood effect panelling to dado height. Oak glazed door into:
Hallway - Coving to ceiling. Access to boarded loft space via drop down ladder benefiting from lighting and carpet.. Smoke detector. Built in storage cupboard housing consumer unit and electrics. Radiator. Original herringbone design wood floor.
Kitchen - 13'1" x 7'10" (3.99m x 2.39m) - Newly installed in 2015. UPVC double glazed windows to side and rear elevations. Coving to ceiling with chrome spot lights in situ. Modern range of high gloss wall and base units with granite effect work surfaces over and glass splash backs. Stainless steel 'Belfast' design sink with mixer tap over. Built in electric oven/grill and microwave oven. Inset four ring induction hob with integrated extractor fan above. Integrated fridge, freezer and dishwasher. Contemporary vertical radiator. Brushed chrome light switches and power points. Wall mounted combination boiler operating hot water and central heating, integrated into kitchen cabinet. Wood effect cushion flooring. UPVC double glazed door giving access to the rear garden.
Shower Room - 7'1" x 6'9" (2.16m x 2.06m) - Obscure UPVC double glazed window to rear elevation. Coving to ceiling with chrome spot lights and extractor fan in situ. Modern white suite comprising; corner shower enclosure with chrome shower over, wall mounted wash hand basin set onto vanity unit providing storage below and low level w/c. Laminate splash backs providing low maintenance. Chrome ladder style radiator/towel heater. Tiling to floor.
Bedroom One - 12'0" x 10'6" to wardrobes (3.66m x 3.20m to wardrobes) - UPVC double glazed bay window to front elevation. Coving to ceiling. Fitted wall to wall high gloss wardrobes with sliding doors providing generous storage space. Radiator. Power points. Fitted carpet.
Bedroom Two - 9'6" x 7'10" (2.90m x 2.39m) - UPVC double glazed tilt and turn window to front elevation. Coving to ceiling. Radiator. Power points. Fitted carpet.
Office Area - 7'10" x 6'10" (2.39m x 2.08m) - Access via hallway and presently being utilised for storage. Coving to ceiling. Radiator. Power points. Wood effect laminate flooring. Doorway through to:
Conservatory - 18'2" x 10'3" (5.54m x 3.12m) - Constructed in 2016 with warranty in place. Benefiting from a glass roof and UPVC double glazed windows and doors to both side elevations, leading out to the garden areas. Radiator. Power points. Wood effect laminate flooring.
Lounge - 21'0" x 11'2" (6.40m x 3.40m) - UPVC double glazed windows to front and side elevations with views across Marine Drive and Lakeside gardens. Coving to ceiling with chrome spot lights in situ. Dimmer light switches. Two radiators. Power points. Fitted carpet.
Outside -
Rear Garden - Enclosed with walls and timber fencing. Elevated, composite decked area enclosed with glass and chrome balustrade and steps descending to area laid to artificial grass. Ample room for garden furniture. Solid construction storage shed. Marley granite interlocking block pathway and wrought iron gate giving access to front elevation. Further area to other side of conservatory enclosed with walls and timber fencing and laid to granite patio slabs. Wrought iron gate giving access to front elevation. Outside security lighting and water tap.
Front - Enclosed with low walls and timber fencing. Marley granite, interlocking block horse shoe driveway providing off road parking for five vehicles. Mature, well maintained shrub and flower borders.
Agent Notes - New floor coverings throughout property during the last two years. Driveway and pathways around property laid in 2017. Oak doors to all rooms. New roof. All blinds to remain.
Tenure - Freehold
Floor Area - Approximately: 70m2/ 229'8"
Council Tax Band - E
Mortgage Advice - As part of the service we offer our clients, we have an independent mortgage specialist from CBK Wales based at our sales office in Barry. CBK offers a whole of market mortgage proposition and your meeting with its advisor, Suzanne King, is completely confidential and without obligation. Choosing a mortgage will be one of the largest financial decisions you will make and, by providing clear and simple advice, CBK aims to make the process as stress-free as possible for its clients.
You may download, store and use the material for your own personal use and research. You may not republish, retransmit, redistribute or otherwise make the material available to any party or make the same available on any website, online service or bulletin board of your own or of any other party or make the same available in hard copy or in any other media without the website owner's express prior written consent. The website owner's copyright must remain on all reproductions of material taken from this website.
Accommodation briefly comprising; Entrance porch. Hallway. Lounge. Conservatory. Contemporary kitchen and shower room. Two bedrooms and office area. The property also benefits from UPVC double glazing and gas central heating. Gardens to front and rear. In and out driveway.
In close proximity to Romilly Park, Romilly Primary School, High Street shops and Barry train station providing links to Cardiff and Bridged. EPC rating: D.
Accommodation - This property had been renovated during 2015 to date including a re-configuration of the layout.
Entrance - Via UPVC double glazed door with central obscure glass panel and matching panel to side leading into:
Porch - Wood effect panelling to dado height. Oak glazed door into:
Hallway - Coving to ceiling. Access to boarded loft space via drop down ladder benefiting from lighting and carpet.. Smoke detector. Built in storage cupboard housing consumer unit and electrics. Radiator. Original herringbone design wood floor.
Kitchen - 13'1" x 7'10" (3.99m x 2.39m) - Newly installed in 2015. UPVC double glazed windows to side and rear elevations. Coving to ceiling with chrome spot lights in situ. Modern range of high gloss wall and base units with granite effect work surfaces over and glass splash backs. Stainless steel 'Belfast' design sink with mixer tap over. Built in electric oven/grill and microwave oven. Inset four ring induction hob with integrated extractor fan above. Integrated fridge, freezer and dishwasher. Contemporary vertical radiator. Brushed chrome light switches and power points. Wall mounted combination boiler operating hot water and central heating, integrated into kitchen cabinet. Wood effect cushion flooring. UPVC double glazed door giving access to the rear garden.
Shower Room - 7'1" x 6'9" (2.16m x 2.06m) - Obscure UPVC double glazed window to rear elevation. Coving to ceiling with chrome spot lights and extractor fan in situ. Modern white suite comprising; corner shower enclosure with chrome shower over, wall mounted wash hand basin set onto vanity unit providing storage below and low level w/c. Laminate splash backs providing low maintenance. Chrome ladder style radiator/towel heater. Tiling to floor.
Bedroom One - 12'0" x 10'6" to wardrobes (3.66m x 3.20m to wardrobes) - UPVC double glazed bay window to front elevation. Coving to ceiling. Fitted wall to wall high gloss wardrobes with sliding doors providing generous storage space. Radiator. Power points. Fitted carpet.
Bedroom Two - 9'6" x 7'10" (2.90m x 2.39m) - UPVC double glazed tilt and turn window to front elevation. Coving to ceiling. Radiator. Power points. Fitted carpet.
Office Area - 7'10" x 6'10" (2.39m x 2.08m) - Access via hallway and presently being utilised for storage. Coving to ceiling. Radiator. Power points. Wood effect laminate flooring. Doorway through to:
Conservatory - 18'2" x 10'3" (5.54m x 3.12m) - Constructed in 2016 with warranty in place. Benefiting from a glass roof and UPVC double glazed windows and doors to both side elevations, leading out to the garden areas. Radiator. Power points. Wood effect laminate flooring.
Lounge - 21'0" x 11'2" (6.40m x 3.40m) - UPVC double glazed windows to front and side elevations with views across Marine Drive and Lakeside gardens. Coving to ceiling with chrome spot lights in situ. Dimmer light switches. Two radiators. Power points. Fitted carpet.
Outside -
Rear Garden - Enclosed with walls and timber fencing. Elevated, composite decked area enclosed with glass and chrome balustrade and steps descending to area laid to artificial grass. Ample room for garden furniture. Solid construction storage shed. Marley granite interlocking block pathway and wrought iron gate giving access to front elevation. Further area to other side of conservatory enclosed with walls and timber fencing and laid to granite patio slabs. Wrought iron gate giving access to front elevation. Outside security lighting and water tap.
Front - Enclosed with low walls and timber fencing. Marley granite, interlocking block horse shoe driveway providing off road parking for five vehicles. Mature, well maintained shrub and flower borders.
Agent Notes - New floor coverings throughout property during the last two years. Driveway and pathways around property laid in 2017. Oak doors to all rooms. New roof. All blinds to remain.
Tenure - Freehold
Floor Area - Approximately: 70m2/ 229'8"
Council Tax Band - E
Mortgage Advice - As part of the service we offer our clients, we have an independent mortgage specialist from CBK Wales based at our sales office in Barry. CBK offers a whole of market mortgage proposition and your meeting with its advisor, Suzanne King, is completely confidential and without obligation. Choosing a mortgage will be one of the largest financial decisions you will make and, by providing clear and simple advice, CBK aims to make the process as stress-free as possible for its clients.
You may download, store and use the material for your own personal use and research. You may not republish, retransmit, redistribute or otherwise make the material available to any party or make the same available on any website, online service or bulletin board of your own or of any other party or make the same available in hard copy or in any other media without the website owner's express prior written consent. The website owner's copyright must remain on all reproductions of material taken from this website.
Council tax
First listed
Over a month agoEnergy Performance Certificate
The Parade, Barry
Placebuzz mortgage repayment calculator
Monthly repayment
The Est. Mortgage is for a 25 years repayment mortgage based on a 10% deposit and a 5.5% annual interest. It is only intended as a guide. Make sure you obtain accurate figures from your lender before committing to any mortgage. Your home may be repossessed if you do not keep up repayments on a mortgage.
The Parade, Barry - Streetview
DISCLAIMER: Property descriptions and related information displayed on this page are marketing materials provided by Knights Estate Agents - Barry. Placebuzz does not warrant or accept any responsibility for the accuracy or completeness of the property descriptions or related information provided here and they do not constitute property particulars. Please contact Knights Estate Agents - Barry for full details and further information.





