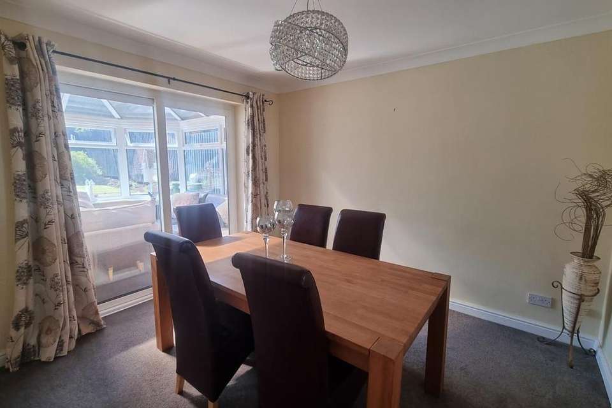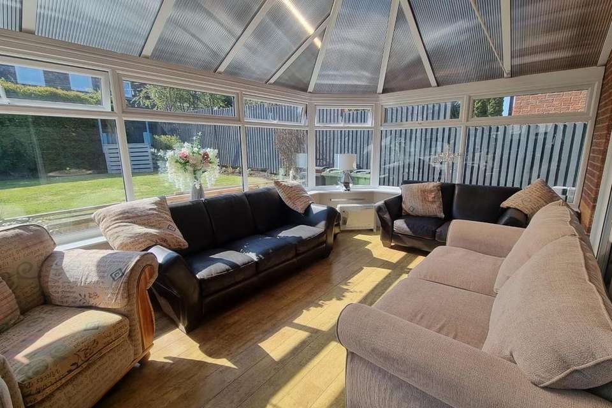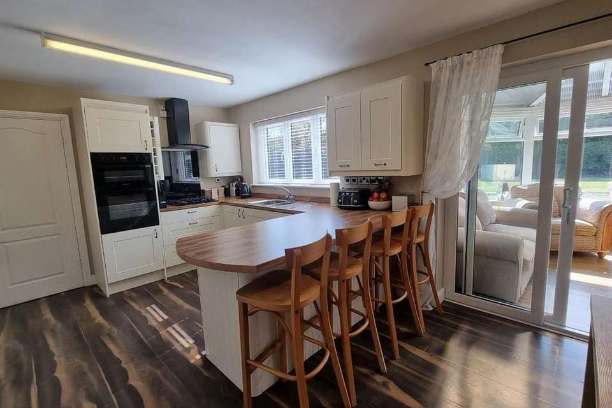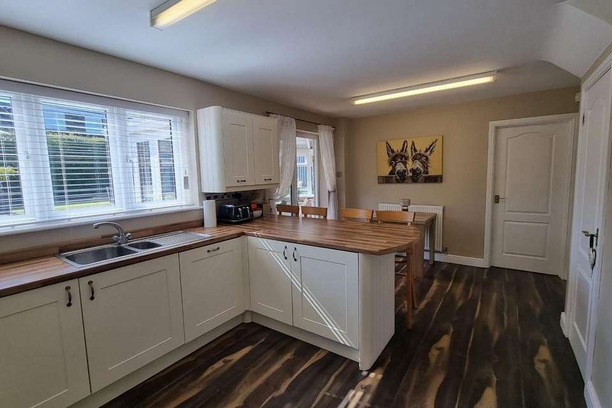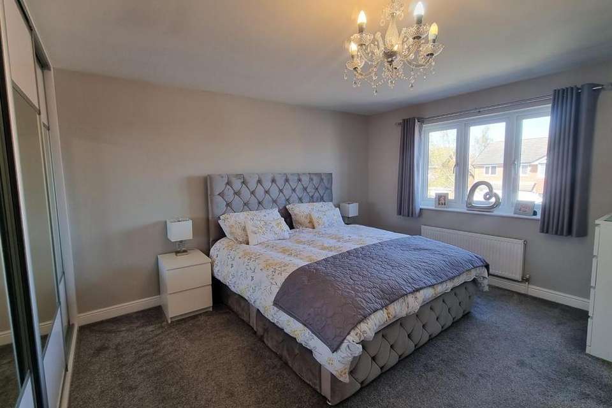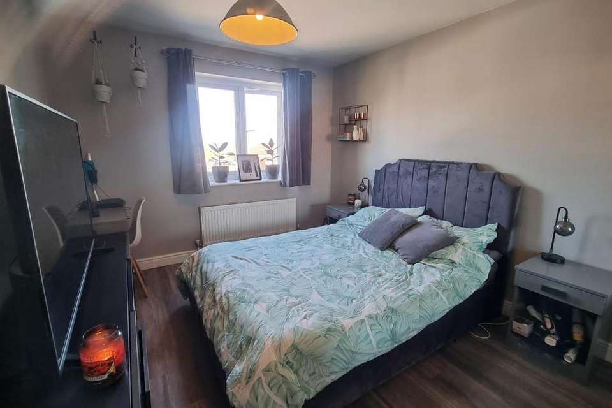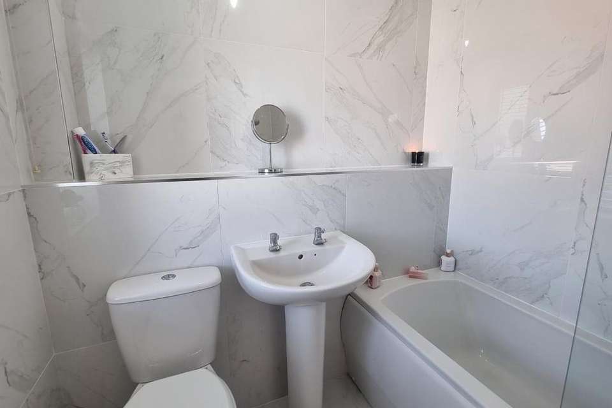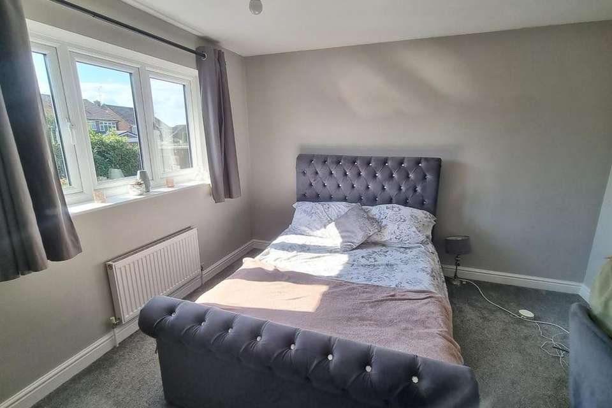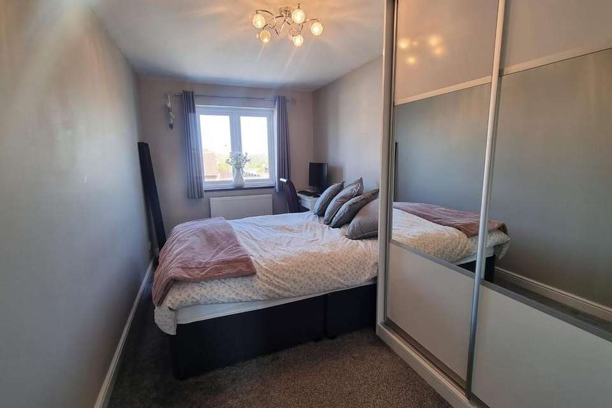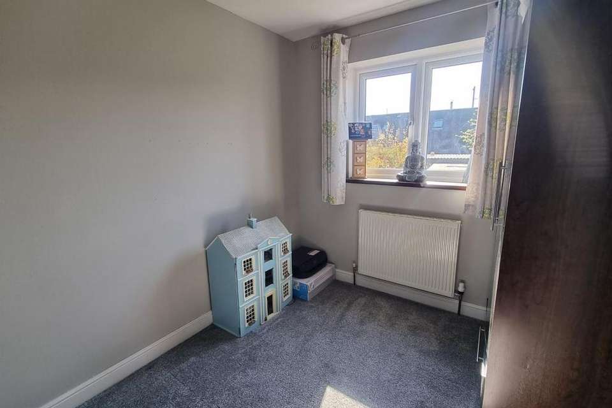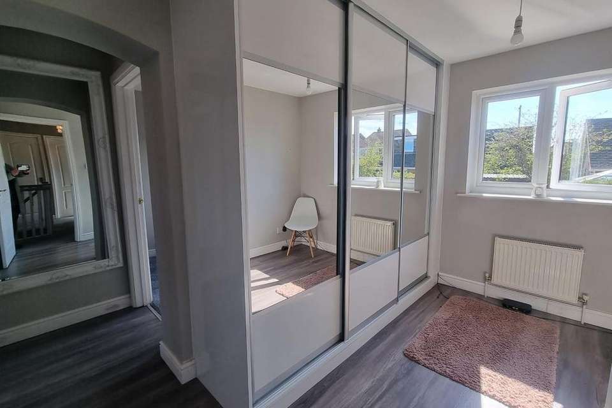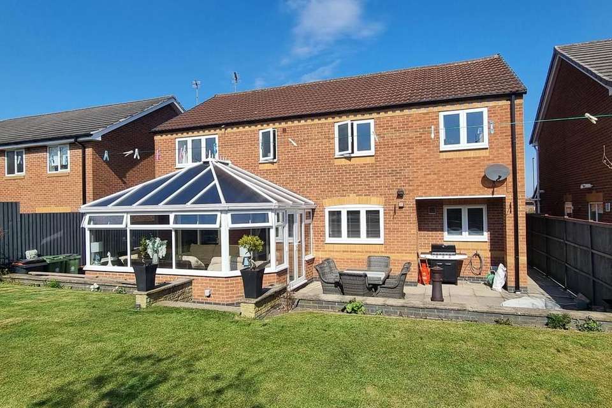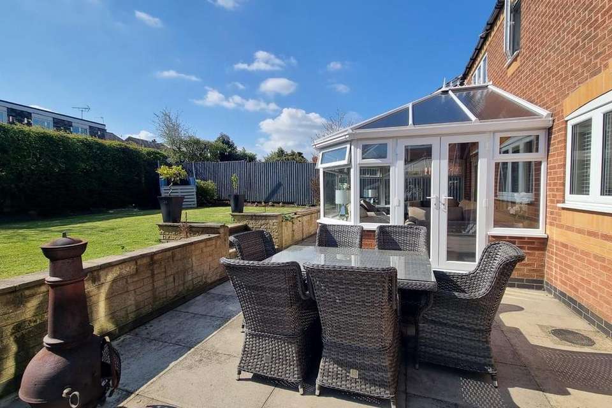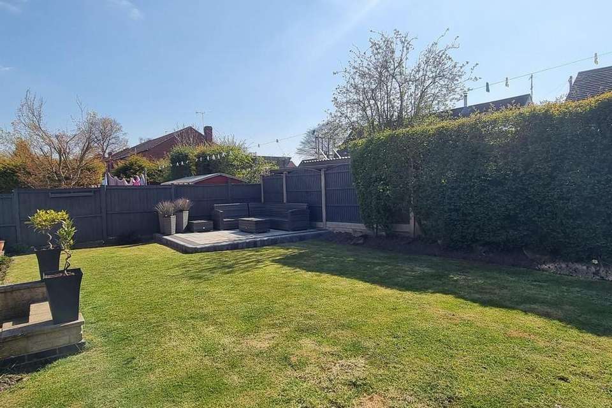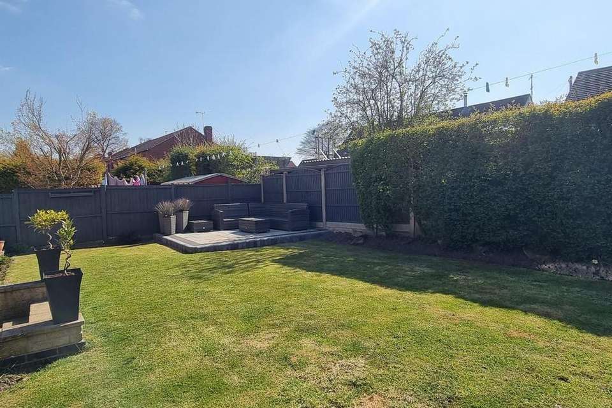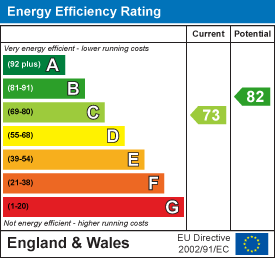6 bedroom detached house for sale
Sovereign Way, Heanordetached house
bedrooms
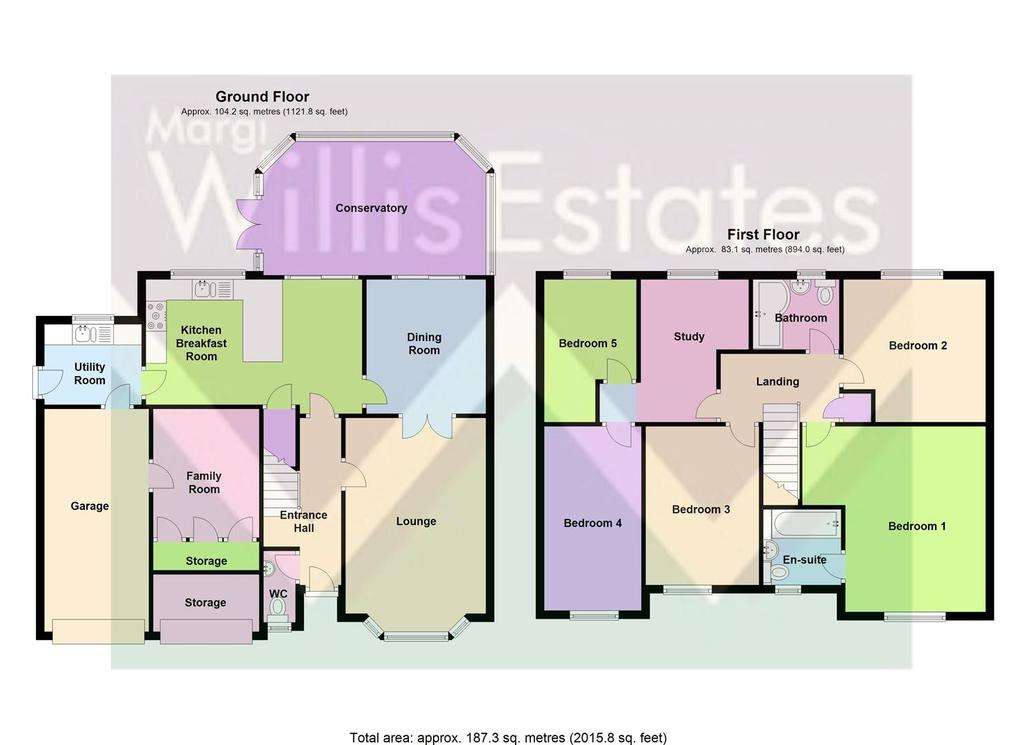
Property photos

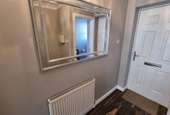
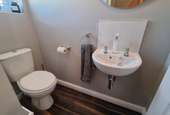
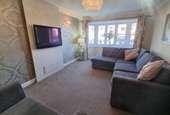
+16
Property description
Margi Willis Estates are delighted to offer to the market this executive SIX bedroom detached property which is situated in a sought after residential location, the property is conveniently placed for all local amenities including primary and secondary schools, shops, bus routes and excellent road links to Derby & Nottingham. The spacious accommodation includes: Entrance porch, entrance hall, guest wc, lounge, dining room, fitted kitchen dining room & utility room, conservatory, six bedrooms, family bathroom and en-suite bathroom to the master bedroom. Externally there is a driveway giving access to the double garage and front and rear gardens. Competitively priced and viewing is recommended to fully appreciate the size and potential of the accommodation on offer.
Recess Porch - With double glazed entrance door to the front elevation.
Entrance Hall - With laminate flooring, radiator, coving to the ceiling and staircase rising to the first floor.
Guest Wc - Fitted with a close coupled wc and a wash hand basin, tiled splashbacks, radiator and a double glazed window to the front elevation.
Lounge - 3.38 x 5.18 (11'1" x 16'11") - With a double glazed walk-in bay window to the front elevation, two wall light points, radiator and a feature backlit centre wall panel. Coving to the ceiling and double doors to the dining room.
Dining Room - 2.94 x 3.25 (9'7" x 10'7") - With coving to the ceiling, radiator and double glazed sliding patio doors opening to the conservatory.
Conservatory - 5.76 x 3.43 (18'10" x 11'3") - Being a dwarf wall and double glazed construction with double glazed windows to all sides, double glazed french doors leading to the rear garden, radiator and laminate floor covering.
Fitted Kitchen Dining Room - 3.28 x 5.29 (10'9" x 17'4") - Fitted with a matching range of wall and base cabinets, soft close drawers, rolled edge working surfaces with matching splashbacks, 1 1/2 bowl stainless steel sink and drainer unit, integrated gas hob with a chimney style hood above, integrated electric double oven, integrated under counter fridge and dishwasher, fitted breakfast bar, fitted wine rack, understairs storage cupboard, radiator, laminate flooring, upvc double glazed leaded window to the rear elevation, space for a dining table and chairs, double glazed sliding patio doors to the conservatory and door to the utility room.
Utility Room - 1.94 x 2.37 (6'4" x 7'9") - Fitted with base units and worktops matching those in the kitchen, space and plumbing for an automatic washing machine and tumble drier, wall mounted boiler, double glazed leaded window tot he rear elevation, laminate flooring, personal door to the double garage and double glazed entrance door to the side elevation which leads out to the rear open porch.
Landing - With access to the loft space, a built-in airing cupboard housing the water tank and providing linen shelving, door to:
Master Bedroom - 4.60 x 4.45 (15'1" x 14'7") - With double glazed leaded window to the front elevation, radiator and door to:
En-Suite Bathroom - 2.01 x 2.02 (6'7" x 6'7") - Fitted with a three piece suite comprising of a paneled bath with a mains shower over, close coupled wc, pedestal wash hand basin, complementary ceramic tiling to splashbacks, radiator and double glazed window to the front elevation.
Bedroom Two - 3.49 x 3.52 (11'5" x 11'6") - With double glazed window to the rear elevation and a radiator.
Bedroom Three - 2.88 x 3.93 (9'5" x 12'10") - With double glazed window to the front elevation, laminate flooring and a radiator.
Bedroom Four / Dressing Room - 3.48 x 2.65 (11'5" x 8'8") - With double glazed window to the rear elevation, radiator, archway to the inner lobby and doors to:
Bedroom Five - 2.36 x 4.53 (7'8" x 14'10") - With a double glazed window to the front elevation, radiator.
Bedroom Six - 3.57 max & 2.39 min x 2.36 (11'8" max & 7'10" min - With double glazed window to the rear elevation and a radiator.
Family Bathroom - 2.12 x 1.75 (6'11" x 5'8") - Refitted with a white suite comprising of a 'P' shaped shower bath with curved screen and an electric shower, close coupled wc, pedestal wash hand basin, complementary ceramic tiling to splashbacks, chrome ladder towel rail and a double glazed window to the rear elevation.
Double Integral Garage - With two up and over doors to the front elevation and a personal door from the utility room, the current Vendors have split the double garage as follows:
1st Garage - 2.85 x 5.43 (9'4" x 17'9") - With power and light and door to:
2nd Garage - 2.76 x 3.19 excluding fitted storage (9'0" x 10'5" - The current vendors have converted this garage into a bedroom (NO REGS), there is fitted storage and a radiator. The front of the garage has been retained and is used as a storage garage only. The garage can easily be returned to its original state if so desired.
Outside -
Front Garden & Driveway - The property boasts a generous driveway for multiple vehicles and low maintenance beds and borders.
Rear Garden - The enclosed rear garden offers a good degree of privacy and is laid lawn with sandstone paved patio and fenced boundaries.
Viewing This Property - Viewing this property is strictly by appointment only through Margi Willis Estates. Contact us:[use Contact Agent Button] [use Contact Agent Button] You can also contact us on Facebook and Twitter.
Anti Money Laundering Regulations - All intending purchasers of a property being marketed by Margi Willis Estates will be required to provide copies of their personal identification documentation to comply with the current money laundering regulations. We ask for your prompt and full co-operation to ensure there is no delay in agreeing the sale of a property.
Mortgage Advice - Independent Mortgage Advice is available through our Mortgage Advisor. Please contact us for further information. PLEASE NOTE: Your home may be at risk of repossession if you do not keep up repayments on your mortgage.
Conveyancing For Selling & Purchasing - We can provide you with a conveyancing quotation for your sale and/or purchase upon request.
Disclaimer - Please note: These property particulars do not constitute or form part of the offer or contract. All measurements are approximate. Any appliances or services to be included in the sale have not been tested by ourselves and accordingly we recommend that all interested parties satisfy themselves as to the condition and working order prior to purchasing. None of the statements contained in these particulars or floor plans are to be relied on as statements or representations of fact and any intending purchaser must satisfy themselves by inspection or perusal of the title to the property or otherwise as to the correctness of each of the statements contained in these particulars. The vendor does not make, warrant or give, neither do Margi Willis Estate Agents and any persons in their employment have any authority to make or give, any representation or warranty whatsoever in relation to this property
Recess Porch - With double glazed entrance door to the front elevation.
Entrance Hall - With laminate flooring, radiator, coving to the ceiling and staircase rising to the first floor.
Guest Wc - Fitted with a close coupled wc and a wash hand basin, tiled splashbacks, radiator and a double glazed window to the front elevation.
Lounge - 3.38 x 5.18 (11'1" x 16'11") - With a double glazed walk-in bay window to the front elevation, two wall light points, radiator and a feature backlit centre wall panel. Coving to the ceiling and double doors to the dining room.
Dining Room - 2.94 x 3.25 (9'7" x 10'7") - With coving to the ceiling, radiator and double glazed sliding patio doors opening to the conservatory.
Conservatory - 5.76 x 3.43 (18'10" x 11'3") - Being a dwarf wall and double glazed construction with double glazed windows to all sides, double glazed french doors leading to the rear garden, radiator and laminate floor covering.
Fitted Kitchen Dining Room - 3.28 x 5.29 (10'9" x 17'4") - Fitted with a matching range of wall and base cabinets, soft close drawers, rolled edge working surfaces with matching splashbacks, 1 1/2 bowl stainless steel sink and drainer unit, integrated gas hob with a chimney style hood above, integrated electric double oven, integrated under counter fridge and dishwasher, fitted breakfast bar, fitted wine rack, understairs storage cupboard, radiator, laminate flooring, upvc double glazed leaded window to the rear elevation, space for a dining table and chairs, double glazed sliding patio doors to the conservatory and door to the utility room.
Utility Room - 1.94 x 2.37 (6'4" x 7'9") - Fitted with base units and worktops matching those in the kitchen, space and plumbing for an automatic washing machine and tumble drier, wall mounted boiler, double glazed leaded window tot he rear elevation, laminate flooring, personal door to the double garage and double glazed entrance door to the side elevation which leads out to the rear open porch.
Landing - With access to the loft space, a built-in airing cupboard housing the water tank and providing linen shelving, door to:
Master Bedroom - 4.60 x 4.45 (15'1" x 14'7") - With double glazed leaded window to the front elevation, radiator and door to:
En-Suite Bathroom - 2.01 x 2.02 (6'7" x 6'7") - Fitted with a three piece suite comprising of a paneled bath with a mains shower over, close coupled wc, pedestal wash hand basin, complementary ceramic tiling to splashbacks, radiator and double glazed window to the front elevation.
Bedroom Two - 3.49 x 3.52 (11'5" x 11'6") - With double glazed window to the rear elevation and a radiator.
Bedroom Three - 2.88 x 3.93 (9'5" x 12'10") - With double glazed window to the front elevation, laminate flooring and a radiator.
Bedroom Four / Dressing Room - 3.48 x 2.65 (11'5" x 8'8") - With double glazed window to the rear elevation, radiator, archway to the inner lobby and doors to:
Bedroom Five - 2.36 x 4.53 (7'8" x 14'10") - With a double glazed window to the front elevation, radiator.
Bedroom Six - 3.57 max & 2.39 min x 2.36 (11'8" max & 7'10" min - With double glazed window to the rear elevation and a radiator.
Family Bathroom - 2.12 x 1.75 (6'11" x 5'8") - Refitted with a white suite comprising of a 'P' shaped shower bath with curved screen and an electric shower, close coupled wc, pedestal wash hand basin, complementary ceramic tiling to splashbacks, chrome ladder towel rail and a double glazed window to the rear elevation.
Double Integral Garage - With two up and over doors to the front elevation and a personal door from the utility room, the current Vendors have split the double garage as follows:
1st Garage - 2.85 x 5.43 (9'4" x 17'9") - With power and light and door to:
2nd Garage - 2.76 x 3.19 excluding fitted storage (9'0" x 10'5" - The current vendors have converted this garage into a bedroom (NO REGS), there is fitted storage and a radiator. The front of the garage has been retained and is used as a storage garage only. The garage can easily be returned to its original state if so desired.
Outside -
Front Garden & Driveway - The property boasts a generous driveway for multiple vehicles and low maintenance beds and borders.
Rear Garden - The enclosed rear garden offers a good degree of privacy and is laid lawn with sandstone paved patio and fenced boundaries.
Viewing This Property - Viewing this property is strictly by appointment only through Margi Willis Estates. Contact us:[use Contact Agent Button] [use Contact Agent Button] You can also contact us on Facebook and Twitter.
Anti Money Laundering Regulations - All intending purchasers of a property being marketed by Margi Willis Estates will be required to provide copies of their personal identification documentation to comply with the current money laundering regulations. We ask for your prompt and full co-operation to ensure there is no delay in agreeing the sale of a property.
Mortgage Advice - Independent Mortgage Advice is available through our Mortgage Advisor. Please contact us for further information. PLEASE NOTE: Your home may be at risk of repossession if you do not keep up repayments on your mortgage.
Conveyancing For Selling & Purchasing - We can provide you with a conveyancing quotation for your sale and/or purchase upon request.
Disclaimer - Please note: These property particulars do not constitute or form part of the offer or contract. All measurements are approximate. Any appliances or services to be included in the sale have not been tested by ourselves and accordingly we recommend that all interested parties satisfy themselves as to the condition and working order prior to purchasing. None of the statements contained in these particulars or floor plans are to be relied on as statements or representations of fact and any intending purchaser must satisfy themselves by inspection or perusal of the title to the property or otherwise as to the correctness of each of the statements contained in these particulars. The vendor does not make, warrant or give, neither do Margi Willis Estate Agents and any persons in their employment have any authority to make or give, any representation or warranty whatsoever in relation to this property
Council tax
First listed
Over a month agoEnergy Performance Certificate
Sovereign Way, Heanor
Placebuzz mortgage repayment calculator
Monthly repayment
The Est. Mortgage is for a 25 years repayment mortgage based on a 10% deposit and a 5.5% annual interest. It is only intended as a guide. Make sure you obtain accurate figures from your lender before committing to any mortgage. Your home may be repossessed if you do not keep up repayments on a mortgage.
Sovereign Way, Heanor - Streetview
DISCLAIMER: Property descriptions and related information displayed on this page are marketing materials provided by Margi Willis Estates - West Hallam. Placebuzz does not warrant or accept any responsibility for the accuracy or completeness of the property descriptions or related information provided here and they do not constitute property particulars. Please contact Margi Willis Estates - West Hallam for full details and further information.





