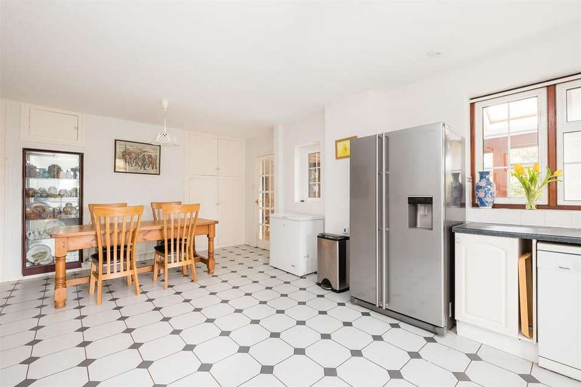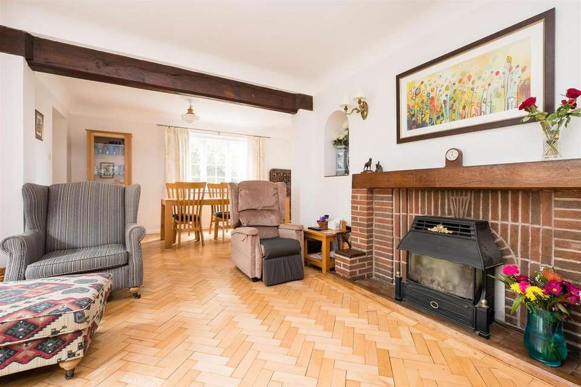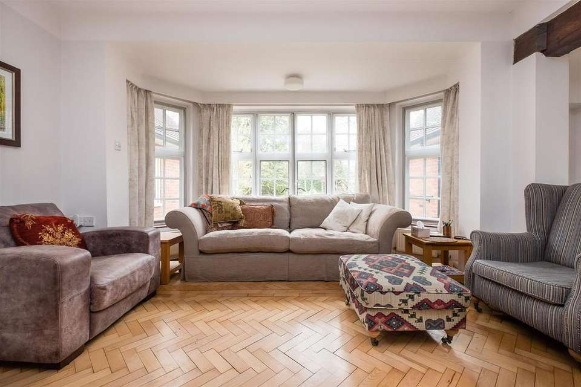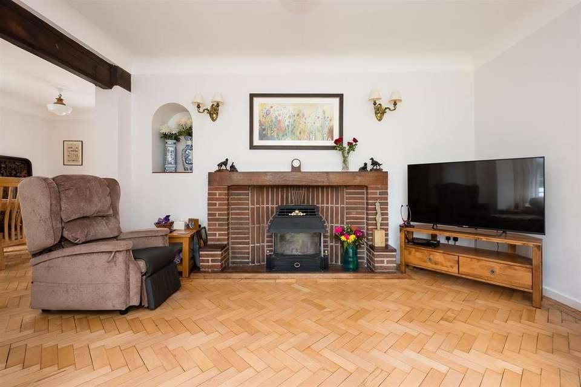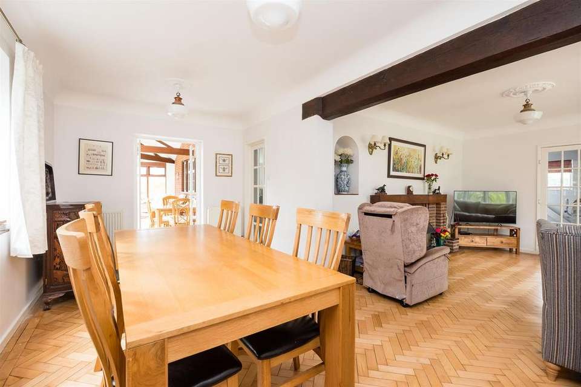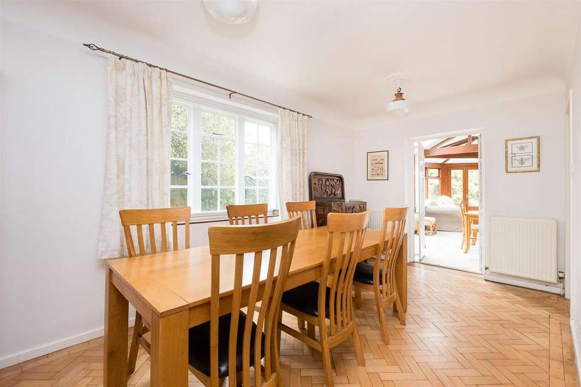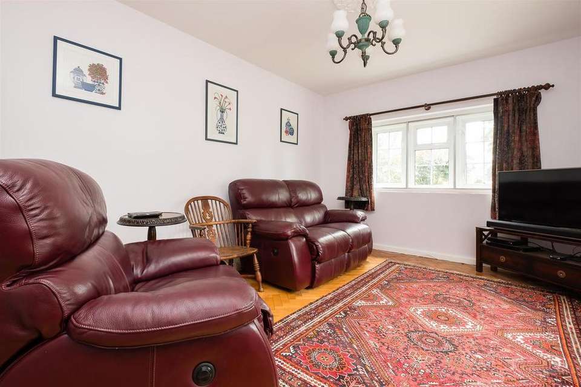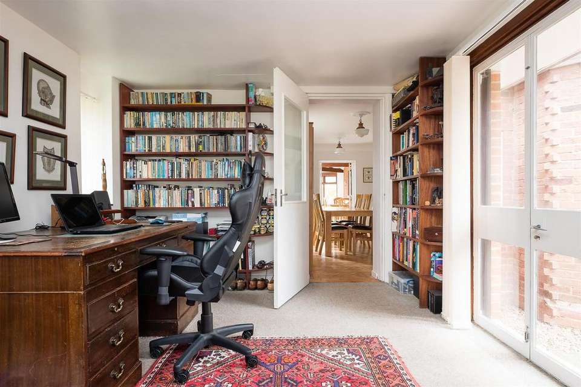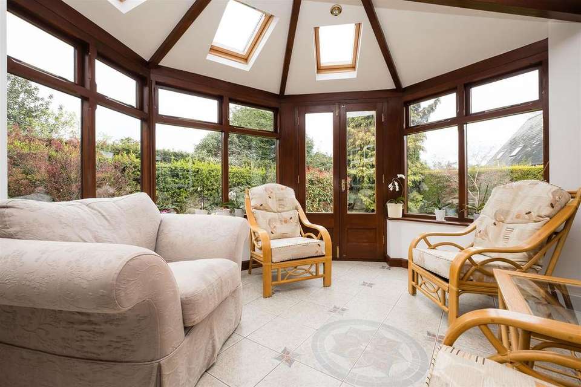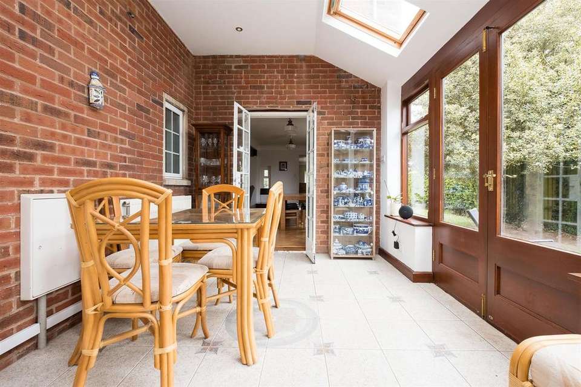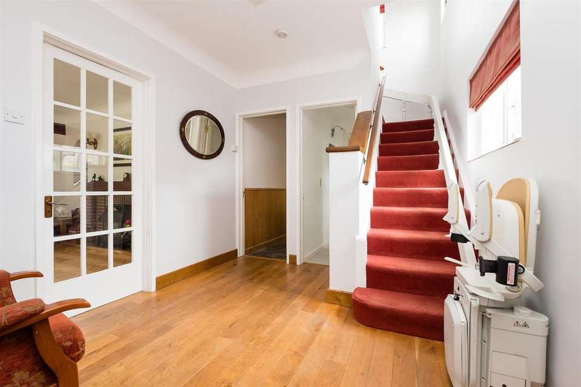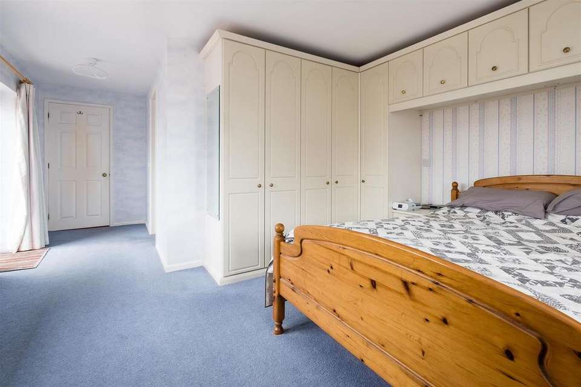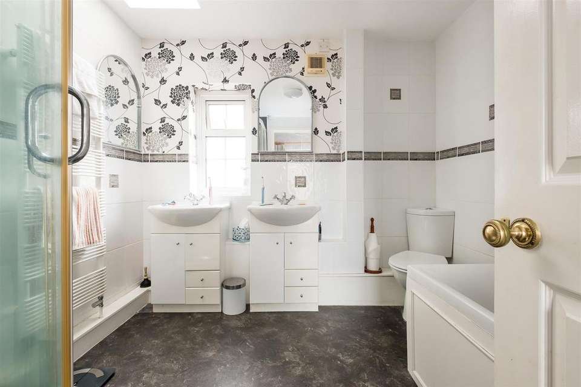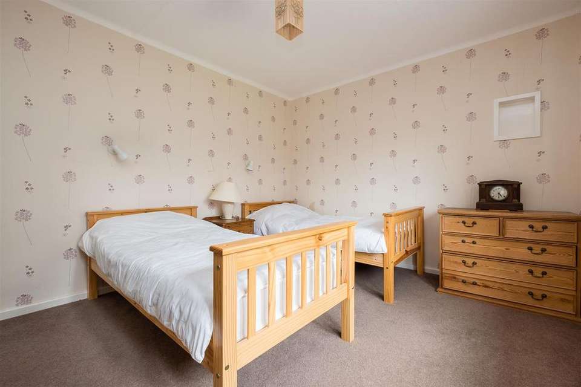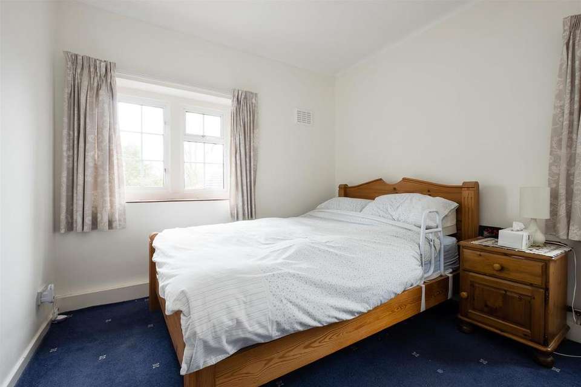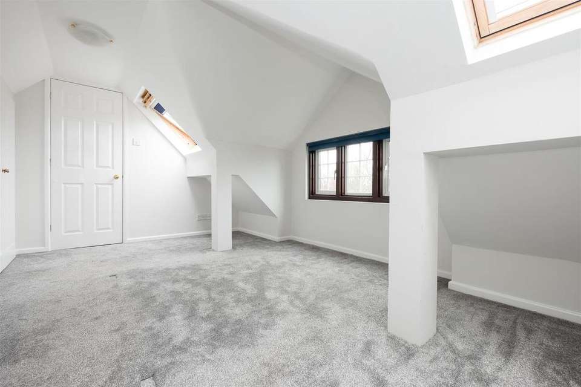4 bedroom detached house for sale
Overbury Road, Hereforddetached house
bedrooms
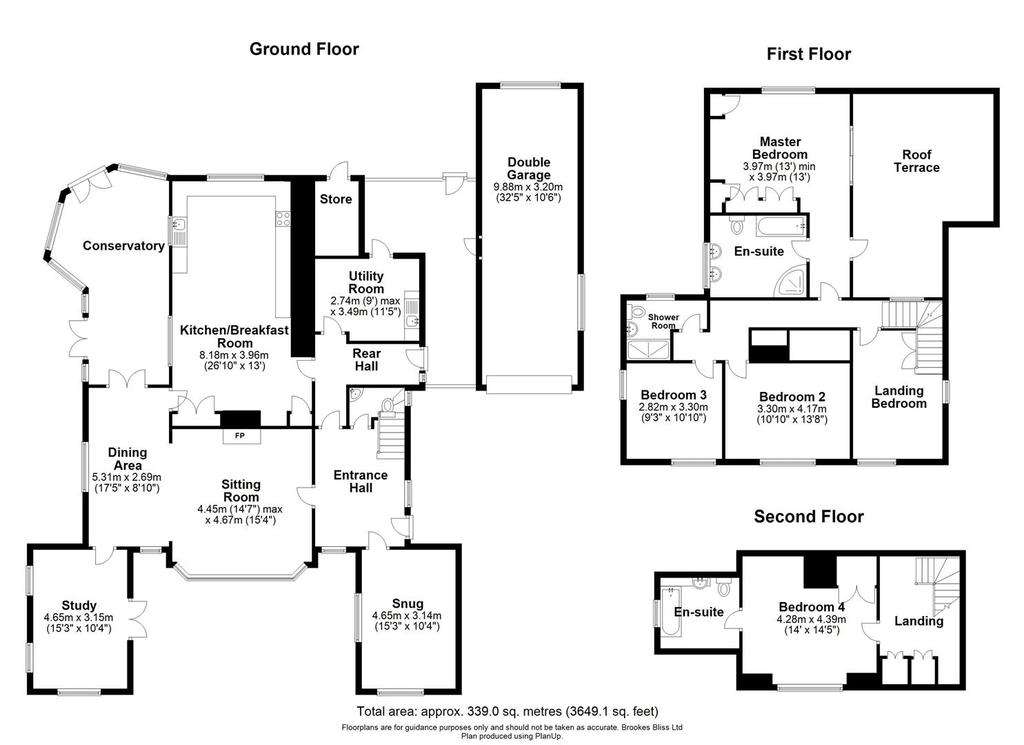
Property photos

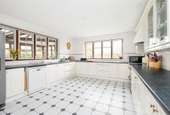
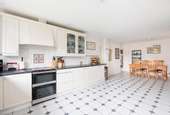
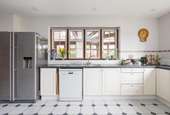
+16
Property description
In a well-established and sought-after residential area, a large and versatile family house, occupying a good sized corner plot with extensive living space laid out over three floors.
Situation and Description The property occupies an elevated position and forms part of a very popular and well-established residential area, which lies approximately 1 mile away from the city centre. Schools and colleges are within easy walking distance as is a local pub and shop. There are a full range of shops, restaurants and leisure facilities within the city as well as road and main line rail links to other parts of the country.
Windrush is a very versatile and well-proportioned house with living accommodation laid out over three floors, which makes it ideal for a large or growing family. There is plenty of reception space as well as a huge kitchen/breakfast room. The house is well appointed throughout and includes gas fired central heating, double and triple glazing, and a comfortable master bedroom suite with large roof terrace which makes the most of the elevated position.
On arrival a recessed porch and oak front door leads into a reception hall with further access to a snug or sitting room which has a dual aspect, fitted bookshelves and a feature herringbone floor. The main living room has a large south facing bay window to the front, a fireplace with fitted gas fire for those colder nights and again a herringbone woodblock floor. This room is open plan to the dining area which is ideal for entertaining and a separate study/office creates a quiet space to work away from the main hub of the house.
The study also enjoys a triple aspect and has fitted bookshelves and direct access to the gardens. An excellent conservatory on the side of the house provides further space to relax and has two sets of doors to the gardens. If all this wasnt enough the kitchen/breakfast room is very spacious and offers plenty of space for the family to gather. It has a range of fitted units, appliances and working surfaces and is supported by a utility, cloakroom and rear hallway.
On the first floor, a master bedroom suite includes fitted wardrobes, a dual aspect, and an en suite bathroom with both bath and separate shower. A glazed door also leads out to a roof terrace with wrought iron railings on two sides and far-reaching views. There are three further bedrooms, including a landing bedroom, all supported by a family shower room. On the second floor a further bedroom has its own en suite bathroom, plenty of practical storage space and is ideal for a teenager.
Outside, the property is approached from Overbury Road by its own gated entrance and driveway which provides ample parking space. This is turn leads to a large double length garage 325 x 10 6 with covered passage from the house. The gardens are also a good size and are well established enclosed by close boarded fencing and mature hedging. Laid mainly to lawn and interspersed with trees and shrubs, the gardens wrap around the house to the rear where there is second and very useful access gate offering further parking space if required.
Services and Considerations Mains electricity, mains water, mains drainage, gas fired central heating. It is not our company policy to test services and domestic appliances, so we cannot verify that they are in working order. Any matters relating to rights of way should be checked with your solicitor or surveyor. Council tax band G £3391.40. EPC tbc. Tenure freehold.
Directions From the centre of Hereford, take the A465 signposted to Worcester and continue past the railway station and go over Aylestone Hill, passing over two mini roundabouts. As you start to descend, turn left into Overbury Road and the property will be found on the right-hand side.
Situation and Description The property occupies an elevated position and forms part of a very popular and well-established residential area, which lies approximately 1 mile away from the city centre. Schools and colleges are within easy walking distance as is a local pub and shop. There are a full range of shops, restaurants and leisure facilities within the city as well as road and main line rail links to other parts of the country.
Windrush is a very versatile and well-proportioned house with living accommodation laid out over three floors, which makes it ideal for a large or growing family. There is plenty of reception space as well as a huge kitchen/breakfast room. The house is well appointed throughout and includes gas fired central heating, double and triple glazing, and a comfortable master bedroom suite with large roof terrace which makes the most of the elevated position.
On arrival a recessed porch and oak front door leads into a reception hall with further access to a snug or sitting room which has a dual aspect, fitted bookshelves and a feature herringbone floor. The main living room has a large south facing bay window to the front, a fireplace with fitted gas fire for those colder nights and again a herringbone woodblock floor. This room is open plan to the dining area which is ideal for entertaining and a separate study/office creates a quiet space to work away from the main hub of the house.
The study also enjoys a triple aspect and has fitted bookshelves and direct access to the gardens. An excellent conservatory on the side of the house provides further space to relax and has two sets of doors to the gardens. If all this wasnt enough the kitchen/breakfast room is very spacious and offers plenty of space for the family to gather. It has a range of fitted units, appliances and working surfaces and is supported by a utility, cloakroom and rear hallway.
On the first floor, a master bedroom suite includes fitted wardrobes, a dual aspect, and an en suite bathroom with both bath and separate shower. A glazed door also leads out to a roof terrace with wrought iron railings on two sides and far-reaching views. There are three further bedrooms, including a landing bedroom, all supported by a family shower room. On the second floor a further bedroom has its own en suite bathroom, plenty of practical storage space and is ideal for a teenager.
Outside, the property is approached from Overbury Road by its own gated entrance and driveway which provides ample parking space. This is turn leads to a large double length garage 325 x 10 6 with covered passage from the house. The gardens are also a good size and are well established enclosed by close boarded fencing and mature hedging. Laid mainly to lawn and interspersed with trees and shrubs, the gardens wrap around the house to the rear where there is second and very useful access gate offering further parking space if required.
Services and Considerations Mains electricity, mains water, mains drainage, gas fired central heating. It is not our company policy to test services and domestic appliances, so we cannot verify that they are in working order. Any matters relating to rights of way should be checked with your solicitor or surveyor. Council tax band G £3391.40. EPC tbc. Tenure freehold.
Directions From the centre of Hereford, take the A465 signposted to Worcester and continue past the railway station and go over Aylestone Hill, passing over two mini roundabouts. As you start to descend, turn left into Overbury Road and the property will be found on the right-hand side.
Council tax
First listed
Over a month agoOverbury Road, Hereford
Placebuzz mortgage repayment calculator
Monthly repayment
The Est. Mortgage is for a 25 years repayment mortgage based on a 10% deposit and a 5.5% annual interest. It is only intended as a guide. Make sure you obtain accurate figures from your lender before committing to any mortgage. Your home may be repossessed if you do not keep up repayments on a mortgage.
Overbury Road, Hereford - Streetview
DISCLAIMER: Property descriptions and related information displayed on this page are marketing materials provided by Brookes Bliss - Hereford. Placebuzz does not warrant or accept any responsibility for the accuracy or completeness of the property descriptions or related information provided here and they do not constitute property particulars. Please contact Brookes Bliss - Hereford for full details and further information.





