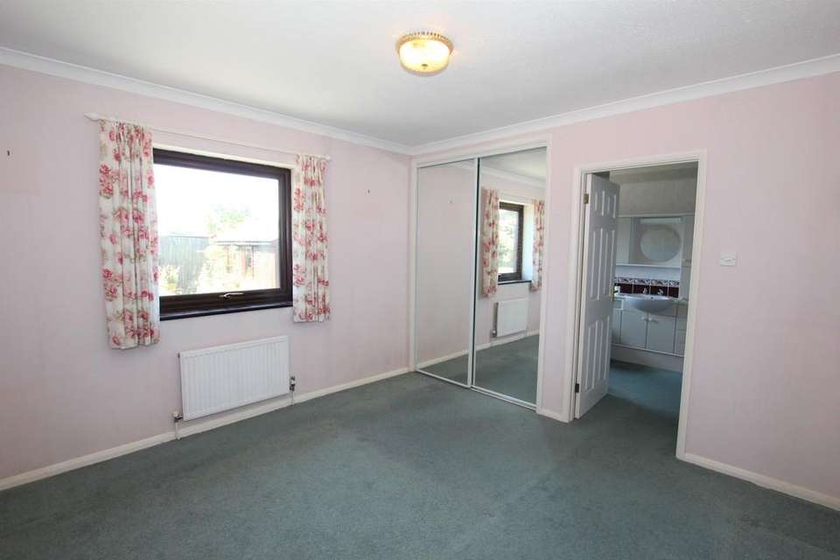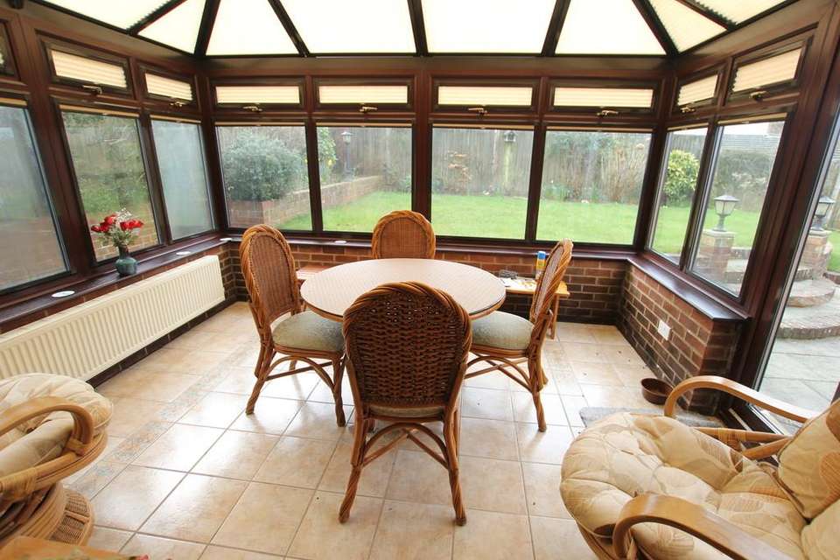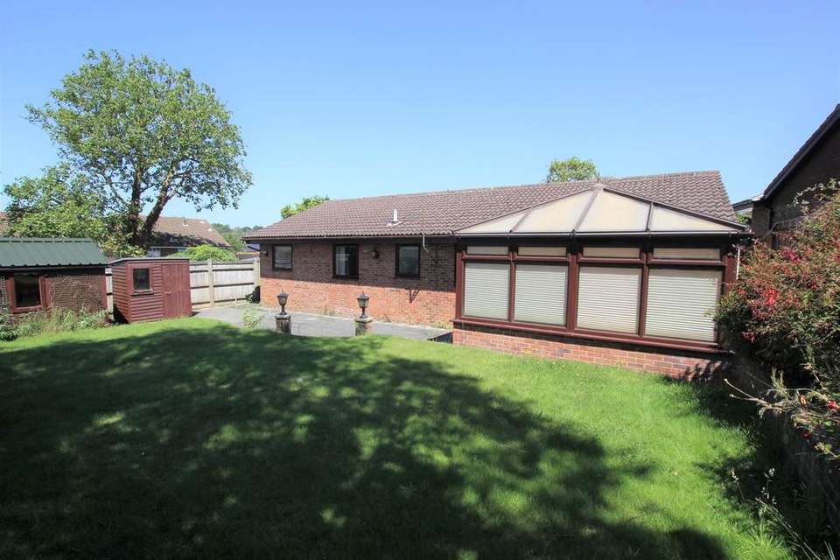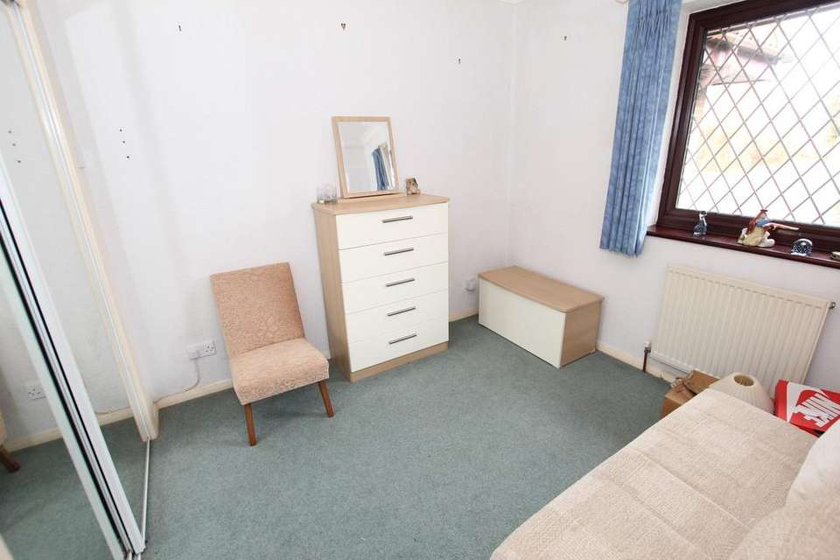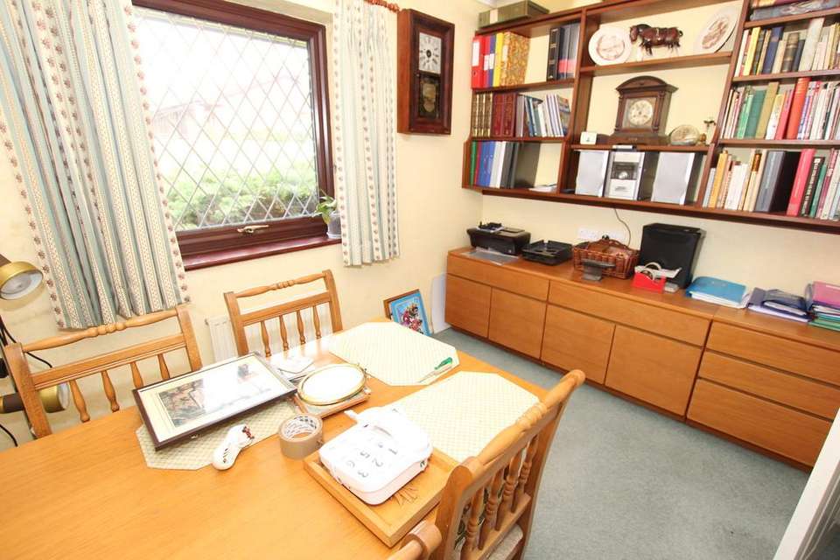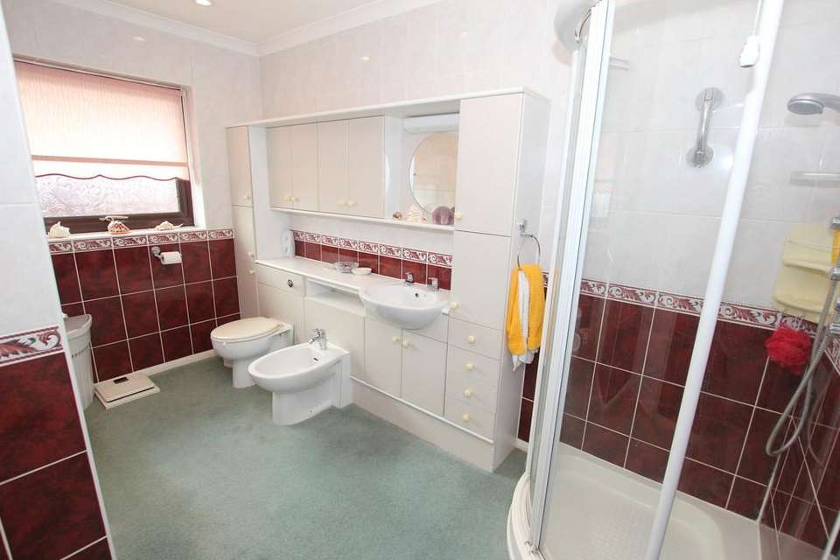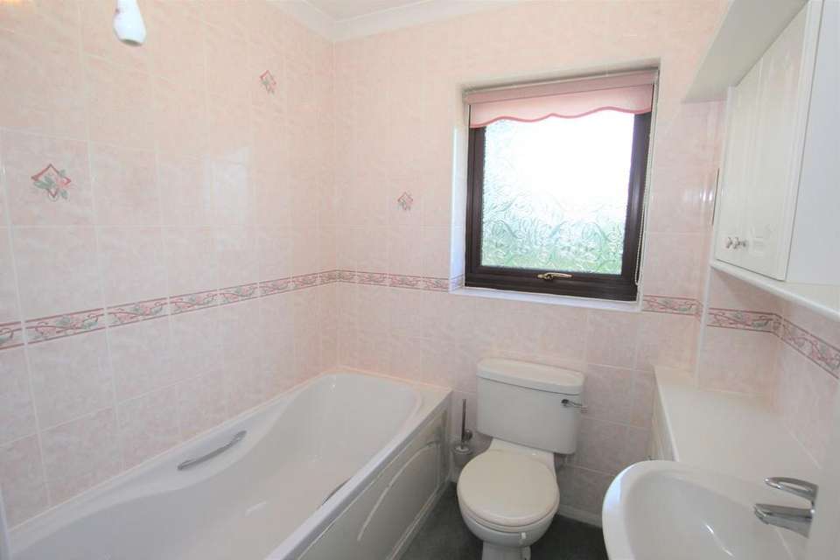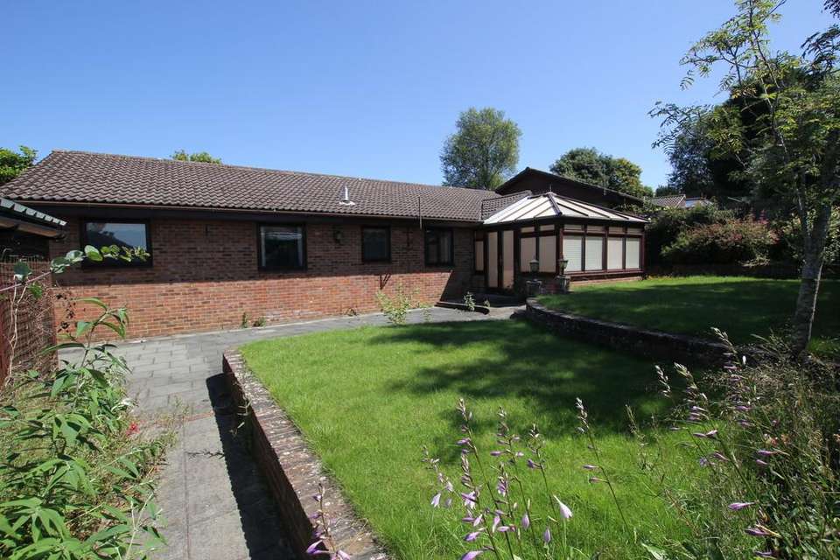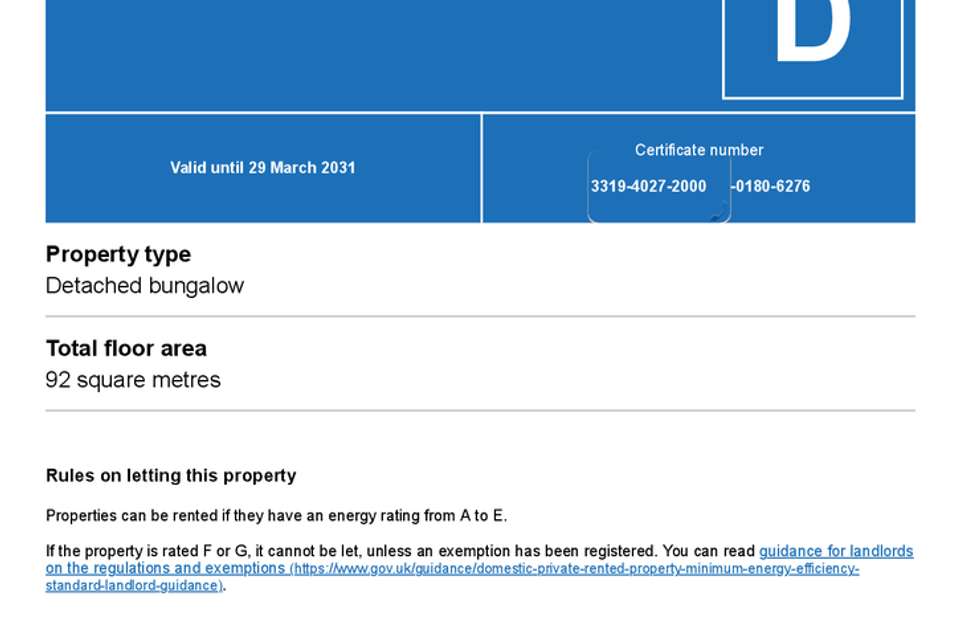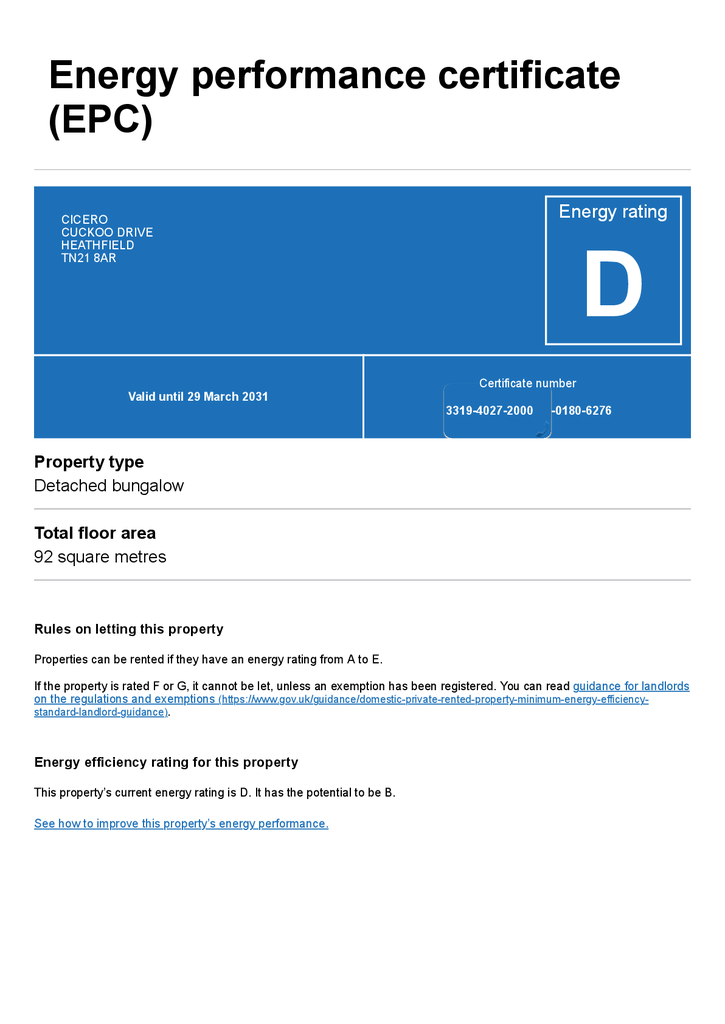3 bedroom property for sale
Cuckoo Drive, Heathfieldproperty
bedrooms
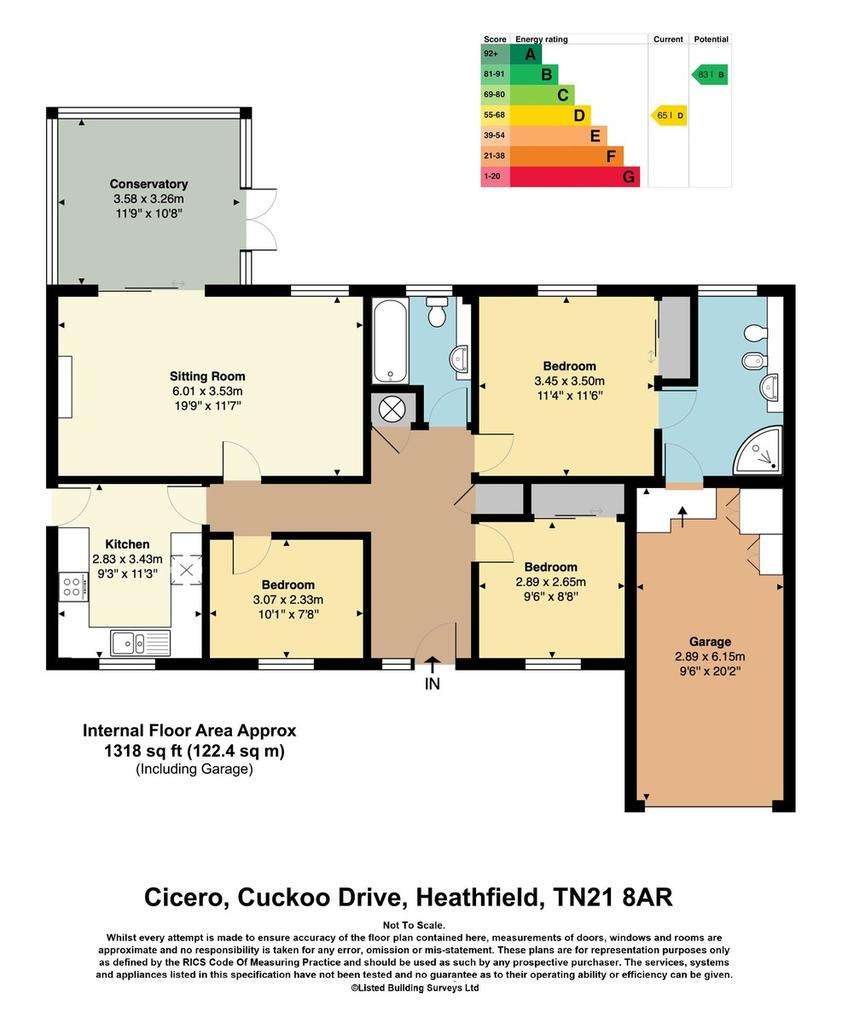
Property photos

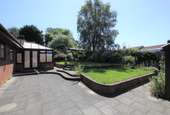
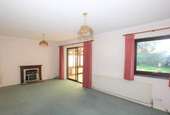
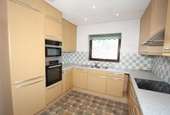
+9
Property description
Entrance Hall - Sitting Room - Conservatory - Kitchen - Master Bedroom With En-Suite Shower Room - 2 Further Bedrooms - Bathroom - Good Size Rear Garden - Garage And Driveway
GUIDE PRICE £420,000 - £450,000. A detached 3 bedroom bungalow with the benefit of no onward chain and situated in a tucked away cul-de-sac position only a short walk away from the shops and amenities in Hailsham Road in Heathfield. Internally there is a sitting room leading into a large conservatory, kitchen, a master bedroom with an en-suite shower room, bathroom and 2 further bedrooms. The property benefits from double glazing, a large driveway with access to a garage and a good size garden at the rear with a worksop and shed.
uPVC double glazed Georgian style panelled front door with adjoining side screen and window opening into:
ENTRANCE HALL: Access to loft space. Wall mounted central heating control panel and thermostat. Door to airing cupboard housing hot water tank with slatted shelving over. Radiator. Range of doors to:
SITTING ROOM: uPVC double glazed window to rear and sliding double glazed patio doors to a conservatory. Fitted gas fire (untested) with timber surround. Radiator. Wall light points.
CONSERVATORY: Constructed on a brick base with range of uPVC double glazed windows and vaulted ceiling incorporating fan and light to ceiling. Double glazed doors to garden. Ceramic tiled flooring. Radiator.
KITCHEN: Leaded light uPVC double glazed window to front. Fitted with a range of modern worktops incorporating beech style cupboard and drawer units below with integrated slimline Neff dishwasher, stainless steel brush fronted 'Miele' grill with oven below. Integrated fridge and freezer with matching front panels. Inset 'Miele' 4 ring induction hob with extractor hood over incorporating light. Matching wall mounted cupboards. Localised tiling. Radiator. Leaded light double glazed uPVC door to side access.
BEDROOM ONE: uPVC double glazed window to rear. Mirror fronted sliding doors to double wardrobe cupboard. Radiator. Door to:
EN-SUITE SHOWER ROOM: Obscure uPVC double glazed window to rear. Fitted with a suite comprising of low level WC with concealed cistern. Wash basin inset into long vanity shelf with bidet. Range of fitted cupboards over and below. Localised tiling. Separate shower cubicle with sliding door. Radiator. Recessed ceiling down lighters. Ladder style heated chrome effect towel rail. Integral door to garage.
BEDROOM TWO: uPVC leaded light double glazed window to front. Mirror fronted sliding doors to fitted wardrobe cupboard. Radiator.
BEDROOM THREE: uPVC leaded light double glazed window to front. Radiator.
BATHROOM: uPVC obscure double glazed window to rear. Fitted with a suite comprising low level WC. Wash basin and set into large vanity unit with cupboards above and below. Panelled bath with mixer taps/shower attachment over. Fully tiled to walls. Ladder style heated towel rail.
OUTSIDE: Externally to the FRONT of the property is a large driveway providing off road parking for several vehicles and access to a GARAGE with roller door, power and light enclosed, wall mounted fuse boxes, slatted doors to useful utilities cupboard and adjoining boiler cupboard housing Baxi gas fired central heating boiler. The FRONT also enjoys an area of garden with low level brick retaining wall and flower and shrub borders and area of lawn. Gated access to both sides of the property lead to the REAR GARDEN itself which is of a good size with large flagstone patio terrace and steps to an area of raised lawn with brick retaining borders and flower and shrub borders. Garden shed. Larger garden store with water butt at rear.
SITUATION: The property is conveniently located for access to Heathfield with its wide range of shopping facilities some of an interesting independent nature with the backing of supermarkets of a national network. The area is well served with schooling for all age groups. Train stations at both Buxted and Stonegate are approximately 6 miles distant, both providing a service of trains to London. The Spa town of Royal Tunbridge Wells with its excellent shopping, leisure and grammar schools is only approx 16 miles distant with the larger coastal towns of both Brighton and Eastbourne being reached within approximately 45 and 35 minutes drive respectively.
TENURE: Freehold
VIEWING: By appointment with Wood & Pilcher[use Contact Agent Button]
AGENTS NOTE: In view of the restrictions imposed by the Government in relation to Coronavirus, we have produced a video of the property to enable you to obtain a better picture of it. We accept no liability for the content of the video and recommend a full physical viewing as usual before you take steps in relation to the property (including incurring expenditure).
GUIDE PRICE £420,000 - £450,000. A detached 3 bedroom bungalow with the benefit of no onward chain and situated in a tucked away cul-de-sac position only a short walk away from the shops and amenities in Hailsham Road in Heathfield. Internally there is a sitting room leading into a large conservatory, kitchen, a master bedroom with an en-suite shower room, bathroom and 2 further bedrooms. The property benefits from double glazing, a large driveway with access to a garage and a good size garden at the rear with a worksop and shed.
uPVC double glazed Georgian style panelled front door with adjoining side screen and window opening into:
ENTRANCE HALL: Access to loft space. Wall mounted central heating control panel and thermostat. Door to airing cupboard housing hot water tank with slatted shelving over. Radiator. Range of doors to:
SITTING ROOM: uPVC double glazed window to rear and sliding double glazed patio doors to a conservatory. Fitted gas fire (untested) with timber surround. Radiator. Wall light points.
CONSERVATORY: Constructed on a brick base with range of uPVC double glazed windows and vaulted ceiling incorporating fan and light to ceiling. Double glazed doors to garden. Ceramic tiled flooring. Radiator.
KITCHEN: Leaded light uPVC double glazed window to front. Fitted with a range of modern worktops incorporating beech style cupboard and drawer units below with integrated slimline Neff dishwasher, stainless steel brush fronted 'Miele' grill with oven below. Integrated fridge and freezer with matching front panels. Inset 'Miele' 4 ring induction hob with extractor hood over incorporating light. Matching wall mounted cupboards. Localised tiling. Radiator. Leaded light double glazed uPVC door to side access.
BEDROOM ONE: uPVC double glazed window to rear. Mirror fronted sliding doors to double wardrobe cupboard. Radiator. Door to:
EN-SUITE SHOWER ROOM: Obscure uPVC double glazed window to rear. Fitted with a suite comprising of low level WC with concealed cistern. Wash basin inset into long vanity shelf with bidet. Range of fitted cupboards over and below. Localised tiling. Separate shower cubicle with sliding door. Radiator. Recessed ceiling down lighters. Ladder style heated chrome effect towel rail. Integral door to garage.
BEDROOM TWO: uPVC leaded light double glazed window to front. Mirror fronted sliding doors to fitted wardrobe cupboard. Radiator.
BEDROOM THREE: uPVC leaded light double glazed window to front. Radiator.
BATHROOM: uPVC obscure double glazed window to rear. Fitted with a suite comprising low level WC. Wash basin and set into large vanity unit with cupboards above and below. Panelled bath with mixer taps/shower attachment over. Fully tiled to walls. Ladder style heated towel rail.
OUTSIDE: Externally to the FRONT of the property is a large driveway providing off road parking for several vehicles and access to a GARAGE with roller door, power and light enclosed, wall mounted fuse boxes, slatted doors to useful utilities cupboard and adjoining boiler cupboard housing Baxi gas fired central heating boiler. The FRONT also enjoys an area of garden with low level brick retaining wall and flower and shrub borders and area of lawn. Gated access to both sides of the property lead to the REAR GARDEN itself which is of a good size with large flagstone patio terrace and steps to an area of raised lawn with brick retaining borders and flower and shrub borders. Garden shed. Larger garden store with water butt at rear.
SITUATION: The property is conveniently located for access to Heathfield with its wide range of shopping facilities some of an interesting independent nature with the backing of supermarkets of a national network. The area is well served with schooling for all age groups. Train stations at both Buxted and Stonegate are approximately 6 miles distant, both providing a service of trains to London. The Spa town of Royal Tunbridge Wells with its excellent shopping, leisure and grammar schools is only approx 16 miles distant with the larger coastal towns of both Brighton and Eastbourne being reached within approximately 45 and 35 minutes drive respectively.
TENURE: Freehold
VIEWING: By appointment with Wood & Pilcher[use Contact Agent Button]
AGENTS NOTE: In view of the restrictions imposed by the Government in relation to Coronavirus, we have produced a video of the property to enable you to obtain a better picture of it. We accept no liability for the content of the video and recommend a full physical viewing as usual before you take steps in relation to the property (including incurring expenditure).
Council tax
First listed
Over a month agoEnergy Performance Certificate
Cuckoo Drive, Heathfield
Placebuzz mortgage repayment calculator
Monthly repayment
The Est. Mortgage is for a 25 years repayment mortgage based on a 10% deposit and a 5.5% annual interest. It is only intended as a guide. Make sure you obtain accurate figures from your lender before committing to any mortgage. Your home may be repossessed if you do not keep up repayments on a mortgage.
Cuckoo Drive, Heathfield - Streetview
DISCLAIMER: Property descriptions and related information displayed on this page are marketing materials provided by Wood & Pilcher - Heathfield. Placebuzz does not warrant or accept any responsibility for the accuracy or completeness of the property descriptions or related information provided here and they do not constitute property particulars. Please contact Wood & Pilcher - Heathfield for full details and further information.





