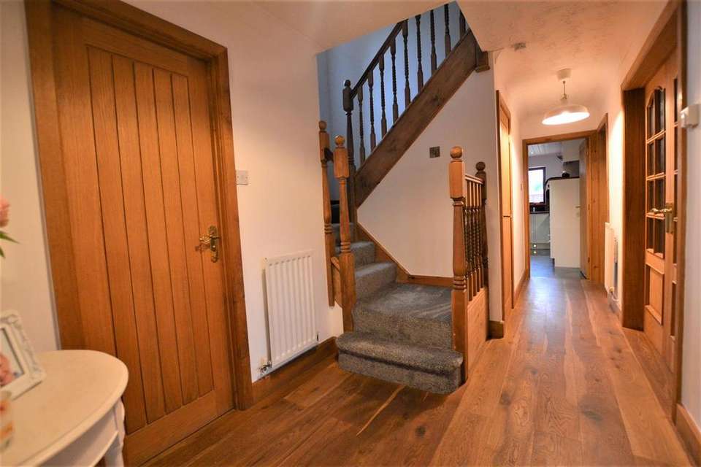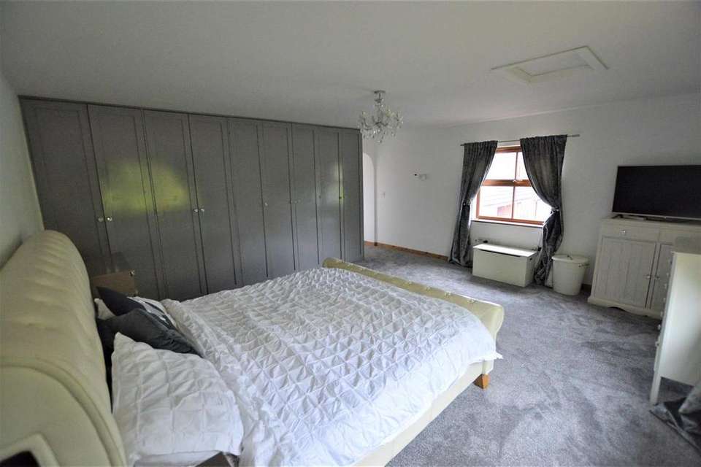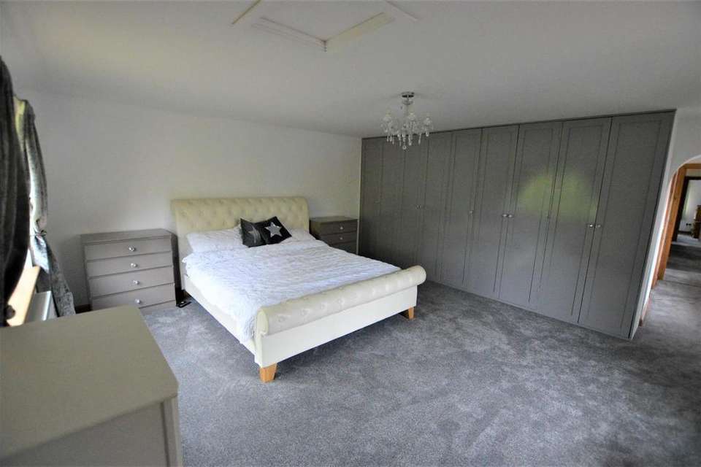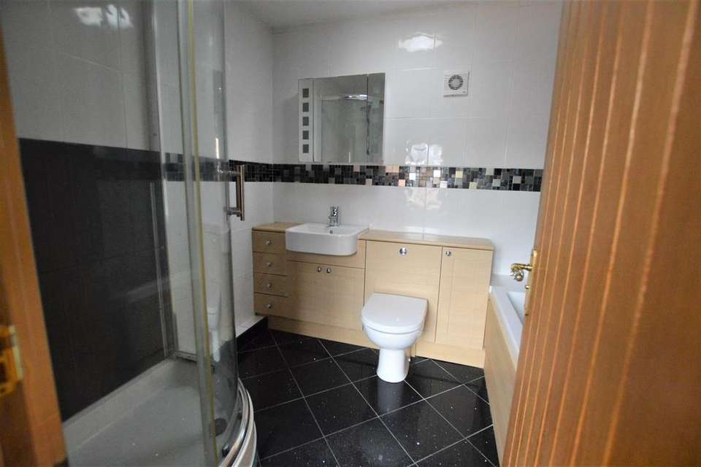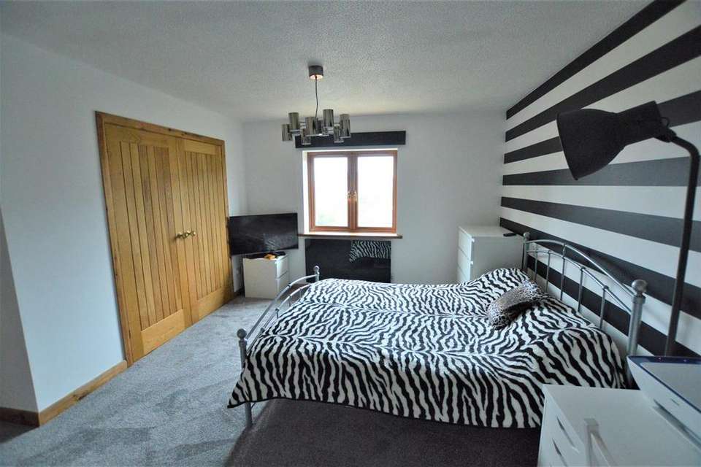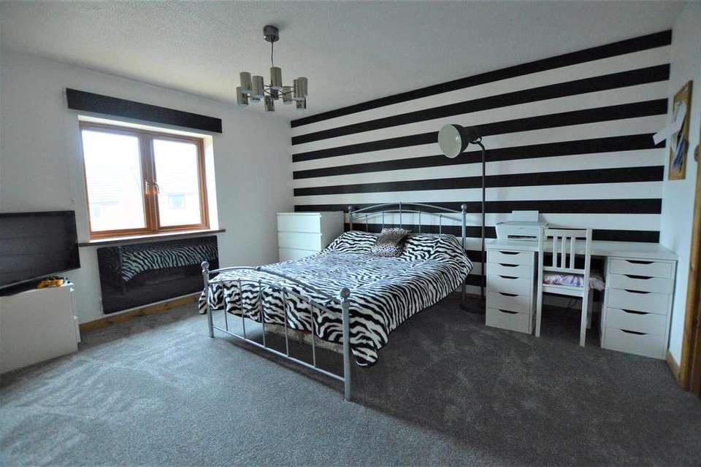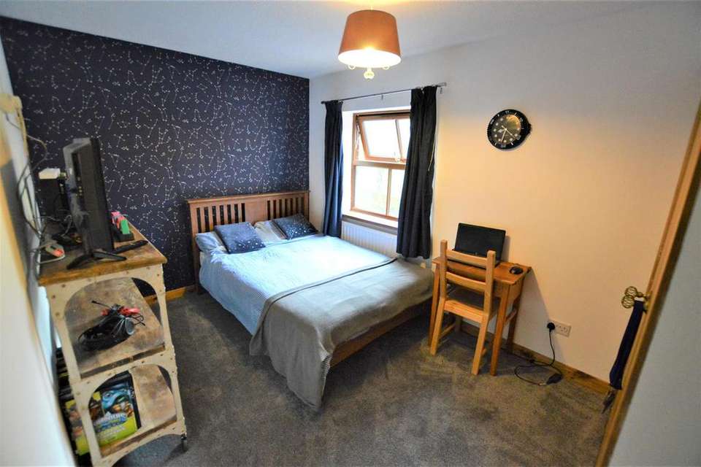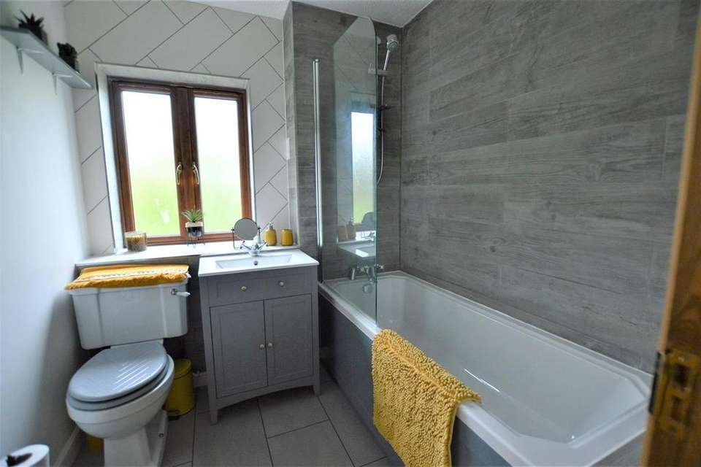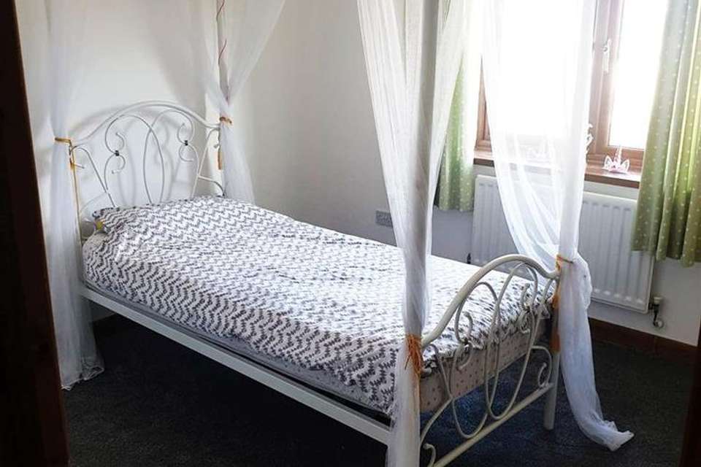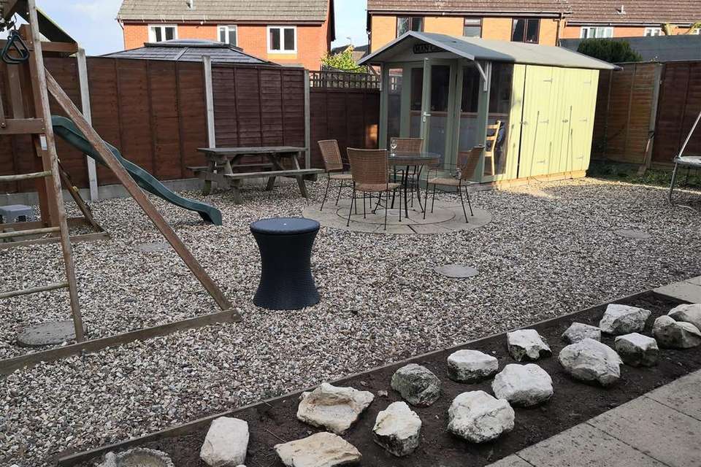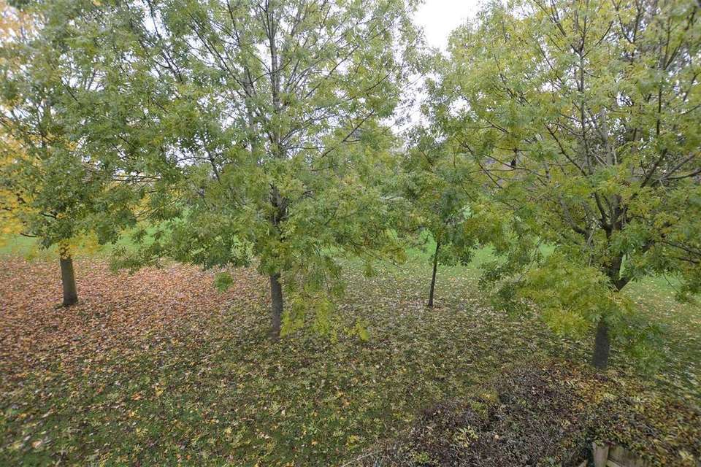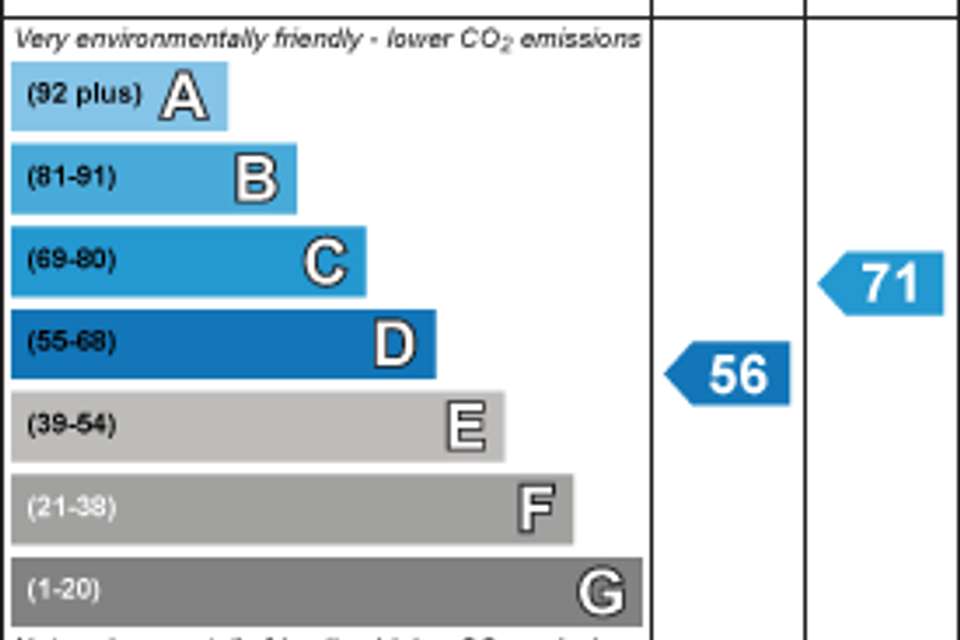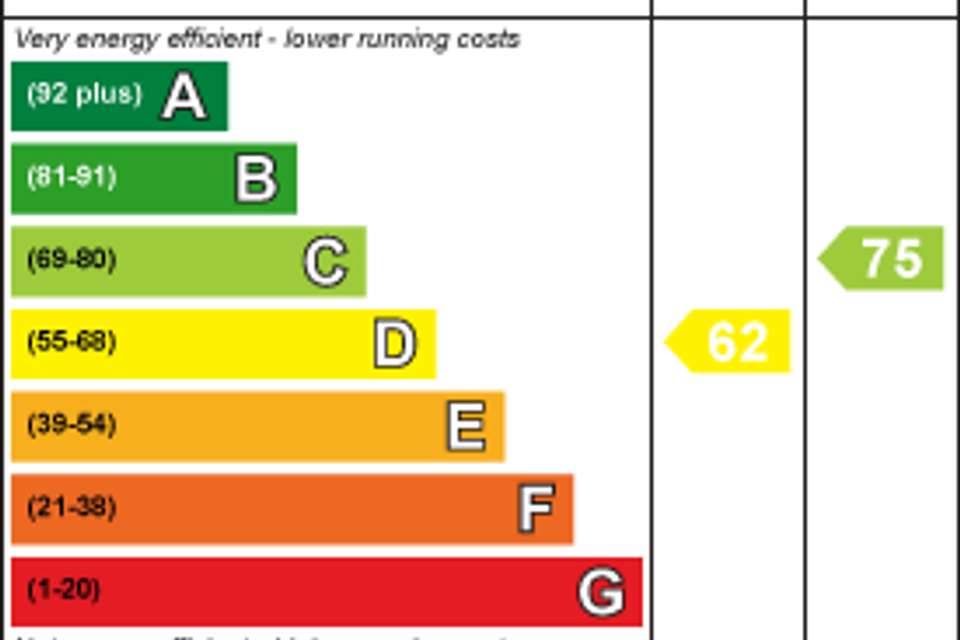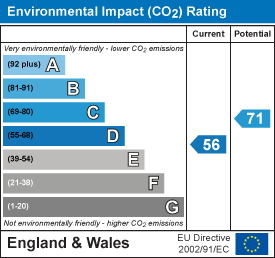5 bedroom detached house for sale
Godiva Road, Leominsterdetached house
bedrooms
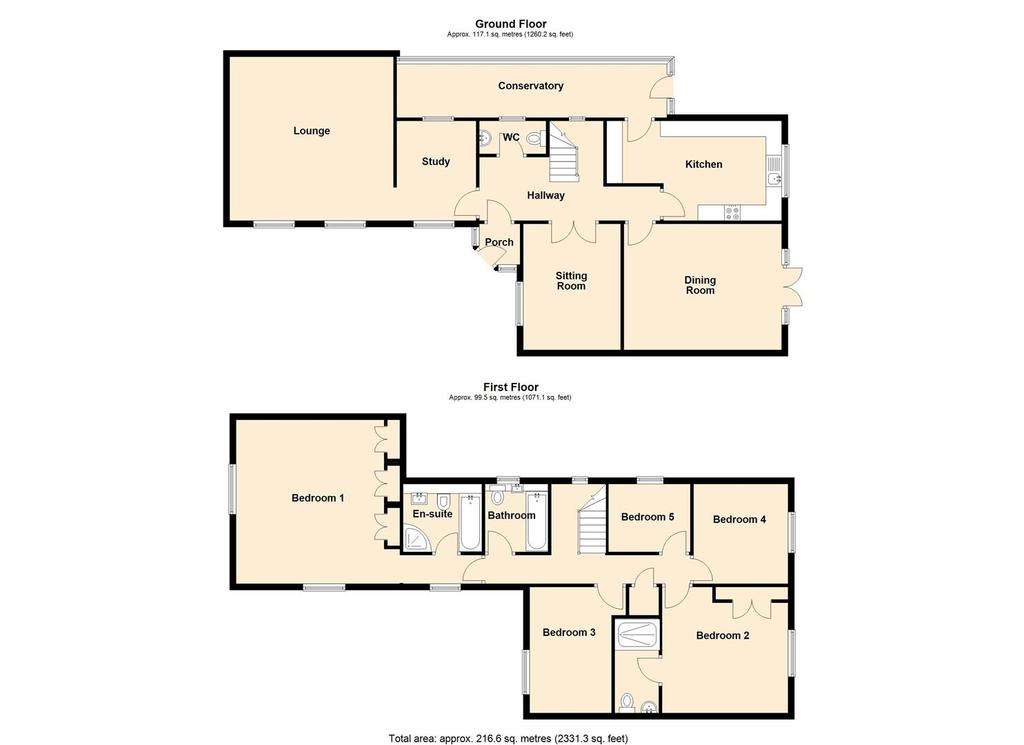
Property photos

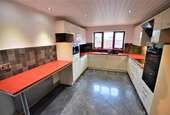
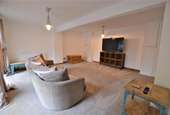
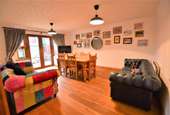
+13
Property description
Modern Detached Property With Delightful Views. Refurbished and Updated to a High Standard. Entrance Porch and Entrance Hallway. Delightful Living Room Separate Sitting Room and Large Dining Room. Luxury Fitted Kitchen and Utility. Study. Ground Floor Cloakroom. 5 Bedrooms. 2 Bedrooms with En-Suite and Family Bathroom. Driveway Parking and Enclosed Rear Gardens.
Location - 164 Godiva Road is a superior detached modern property having been updated and refurbished by the current owners to offer very comfortable and generous accommodation over two floors and having an enviable position with open aspect views to the front and side, all set on the fringes of the market town of Leominster. The town itself offers a comprehensive range of amenities including a number of traditional High Street shops, supermarkets, doctor and dental surgeries, primary and secondary schools, leisure facilities including swimming pool and excellent transport links including railway station. The larger Cathedral City of Hereford is located approximately 13 miles to the south where a more comprehensive range of amenities can be found and the popular South Shropshire Historic town of Ludlow is also close to hand.
Brief Description - 164 Godiva Road is a modern styled detached property having very generous accommodation over two floors to include a useful enclosed porchway with door leading into the hallway with wooden flooring throughout. Further doors communicate off to a useful cloakroom and a delightful living room having two large double-glazed full height windows to the front and ample space for entertaining leading through to a very useful home office/study with double-glazed windows to the side and oak style flooring. There is a separate sitting room and a dining room to the rear of the property having hard flooring and double-glazed French doors opening out onto the rear. The luxury kitchen has a very comprehensive range of base and wall-mounted units with moonstone work surfaces. There are built-in appliances to include double-oven, hob with cooker hood over, integral fridge-freezer, integral dishwasher and integral washing machine, a built-in coffee machine, one and half bowl sink-drainer and breakfast bar area. There are windows to the rear and a door to the side. Also, there is a useful utility room to the side housing the washing machine and fitted with a good range of base units. Upstairs, the property has a large landing with useful storage cupboard and doors communicating off to five bedrooms. The two principal bedrooms both have en-suite shower room facilities and there is also the benefit of an additional newly-fitted family bathroom. All bathrooms have been tastefully fitted throughout with showers, hand wash basin inset to vanity units and storage cupboards fitted. All rooms have the benefit of double-glazing and gas-fired central heating throughout.
Outside, the property has good sized driveway parking to the front with secure gated access to the side leading to the rear gardens which are maintenance-free with paved patio areas, a circular paved seating area, useful summerhouse and a good selection of maturing shrubs and flowering plants. The remainder of the garden is gravelled for ease of maintenance and convenience. The garden is surrounded by panel fencing and has open aspects to the side and front making the space private, yet convenient for the open lawned areas to the side for socialising, dog walking etc.
The Agents strongly recommend early inspection to appreciate the size and the quality of the property which offers very generous accommodation which would suit either an extended family or buyers looking for a property which is ideal for entertaining and/or looking after grandchildren or additional family members.
Services - Mains Electricity, Gas, Water & Drainage.
Gas-fired central heating
Telephone (Subject to B.T. Regulations)
Outgoings - Council Tax Band: E
Local Authority - Herefordshire Council. Telephone[use Contact Agent Button]
Viewing - Strictly by prior appointment through the Agents. Jackson Property. Telephone[use Contact Agent Button].
Directions - Leave Leominster via Bargates. At the top of Bargates turn right onto Buckfield Road, continue to follow the road taking taking the last turning on the right hand side for Godiva Road. Follow the road along turning immediate left where the property can be located in a quiet cul-de-sac position on the right hand side.
Jackson Property (Leominster) - for themselves and the vendors of the property, whose agents they are, give notice that these particulars, although believed to be correct, do not constitute any part of an offer of contract, that all statements contained in these particulars as to this property are made without responsibility and are not to be relied upon as statements or representations of fact and that they do not make or give any representation or warranty whatsoever in relation to this property. Any intending purchaser must satisfy himself by inspection or otherwise as to the correctness of each of the statements contained in these particulars.
The agent has not tested any apparatus, equipment, fixture, fittings or services and so cannot verify that they are in working order or fit for their purpose, neither has the agent checked the legal documents to verify the freehold/leasehold status of the property. The buyer is advised to obtain verification from their solicitor or surveyor.
Room Measurements - GROUND FLOOR
LOUNGE - 16'8 x 16'8 (5.08m x 5.08m)
STUDY - 10'4 x 8'3 (3.15m x 2.51m)
SITTING ROOM - 16'8 x 13'1 (5.08m x 3.99m)
DINING ROOM - 13'1 x 9'11 (3.99m x 3.02m
KITCHEN - 18'6 x 10'2 (5.64m x 3.10m)
UTILITY -
FIRST FLOOR
MASTER BEDROOM - 17'2 x 16'11 (5.23m x 5.16m)
GUEST BEDROOM - 13'8 x 11'3 (4.17m x 3.43m)
BEDROOM 3 - 11'3 x 8'7 (3.43m x 2.62m)
BEDROOM 4 - 10'4 x 9'11 (3.15m x 3.02m)
BEDROOM 5 - 8'4 x 7'1 (2.54m x 2.16m)
Location - 164 Godiva Road is a superior detached modern property having been updated and refurbished by the current owners to offer very comfortable and generous accommodation over two floors and having an enviable position with open aspect views to the front and side, all set on the fringes of the market town of Leominster. The town itself offers a comprehensive range of amenities including a number of traditional High Street shops, supermarkets, doctor and dental surgeries, primary and secondary schools, leisure facilities including swimming pool and excellent transport links including railway station. The larger Cathedral City of Hereford is located approximately 13 miles to the south where a more comprehensive range of amenities can be found and the popular South Shropshire Historic town of Ludlow is also close to hand.
Brief Description - 164 Godiva Road is a modern styled detached property having very generous accommodation over two floors to include a useful enclosed porchway with door leading into the hallway with wooden flooring throughout. Further doors communicate off to a useful cloakroom and a delightful living room having two large double-glazed full height windows to the front and ample space for entertaining leading through to a very useful home office/study with double-glazed windows to the side and oak style flooring. There is a separate sitting room and a dining room to the rear of the property having hard flooring and double-glazed French doors opening out onto the rear. The luxury kitchen has a very comprehensive range of base and wall-mounted units with moonstone work surfaces. There are built-in appliances to include double-oven, hob with cooker hood over, integral fridge-freezer, integral dishwasher and integral washing machine, a built-in coffee machine, one and half bowl sink-drainer and breakfast bar area. There are windows to the rear and a door to the side. Also, there is a useful utility room to the side housing the washing machine and fitted with a good range of base units. Upstairs, the property has a large landing with useful storage cupboard and doors communicating off to five bedrooms. The two principal bedrooms both have en-suite shower room facilities and there is also the benefit of an additional newly-fitted family bathroom. All bathrooms have been tastefully fitted throughout with showers, hand wash basin inset to vanity units and storage cupboards fitted. All rooms have the benefit of double-glazing and gas-fired central heating throughout.
Outside, the property has good sized driveway parking to the front with secure gated access to the side leading to the rear gardens which are maintenance-free with paved patio areas, a circular paved seating area, useful summerhouse and a good selection of maturing shrubs and flowering plants. The remainder of the garden is gravelled for ease of maintenance and convenience. The garden is surrounded by panel fencing and has open aspects to the side and front making the space private, yet convenient for the open lawned areas to the side for socialising, dog walking etc.
The Agents strongly recommend early inspection to appreciate the size and the quality of the property which offers very generous accommodation which would suit either an extended family or buyers looking for a property which is ideal for entertaining and/or looking after grandchildren or additional family members.
Services - Mains Electricity, Gas, Water & Drainage.
Gas-fired central heating
Telephone (Subject to B.T. Regulations)
Outgoings - Council Tax Band: E
Local Authority - Herefordshire Council. Telephone[use Contact Agent Button]
Viewing - Strictly by prior appointment through the Agents. Jackson Property. Telephone[use Contact Agent Button].
Directions - Leave Leominster via Bargates. At the top of Bargates turn right onto Buckfield Road, continue to follow the road taking taking the last turning on the right hand side for Godiva Road. Follow the road along turning immediate left where the property can be located in a quiet cul-de-sac position on the right hand side.
Jackson Property (Leominster) - for themselves and the vendors of the property, whose agents they are, give notice that these particulars, although believed to be correct, do not constitute any part of an offer of contract, that all statements contained in these particulars as to this property are made without responsibility and are not to be relied upon as statements or representations of fact and that they do not make or give any representation or warranty whatsoever in relation to this property. Any intending purchaser must satisfy himself by inspection or otherwise as to the correctness of each of the statements contained in these particulars.
The agent has not tested any apparatus, equipment, fixture, fittings or services and so cannot verify that they are in working order or fit for their purpose, neither has the agent checked the legal documents to verify the freehold/leasehold status of the property. The buyer is advised to obtain verification from their solicitor or surveyor.
Room Measurements - GROUND FLOOR
LOUNGE - 16'8 x 16'8 (5.08m x 5.08m)
STUDY - 10'4 x 8'3 (3.15m x 2.51m)
SITTING ROOM - 16'8 x 13'1 (5.08m x 3.99m)
DINING ROOM - 13'1 x 9'11 (3.99m x 3.02m
KITCHEN - 18'6 x 10'2 (5.64m x 3.10m)
UTILITY -
FIRST FLOOR
MASTER BEDROOM - 17'2 x 16'11 (5.23m x 5.16m)
GUEST BEDROOM - 13'8 x 11'3 (4.17m x 3.43m)
BEDROOM 3 - 11'3 x 8'7 (3.43m x 2.62m)
BEDROOM 4 - 10'4 x 9'11 (3.15m x 3.02m)
BEDROOM 5 - 8'4 x 7'1 (2.54m x 2.16m)
Council tax
First listed
Over a month agoEnergy Performance Certificate
Godiva Road, Leominster
Placebuzz mortgage repayment calculator
Monthly repayment
The Est. Mortgage is for a 25 years repayment mortgage based on a 10% deposit and a 5.5% annual interest. It is only intended as a guide. Make sure you obtain accurate figures from your lender before committing to any mortgage. Your home may be repossessed if you do not keep up repayments on a mortgage.
Godiva Road, Leominster - Streetview
DISCLAIMER: Property descriptions and related information displayed on this page are marketing materials provided by Jackson Property - Leominster. Placebuzz does not warrant or accept any responsibility for the accuracy or completeness of the property descriptions or related information provided here and they do not constitute property particulars. Please contact Jackson Property - Leominster for full details and further information.





