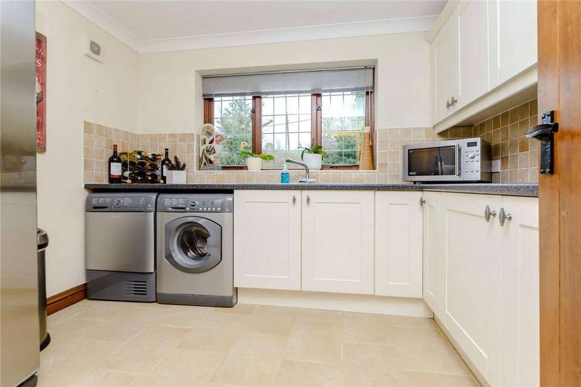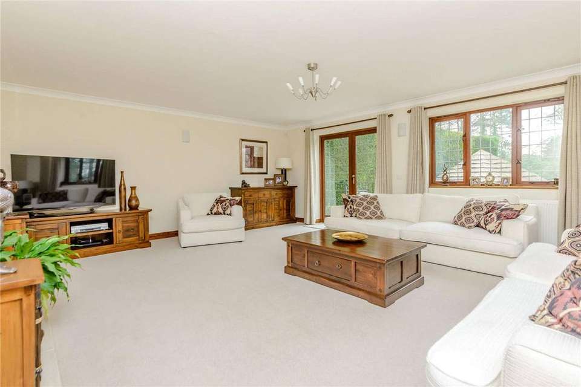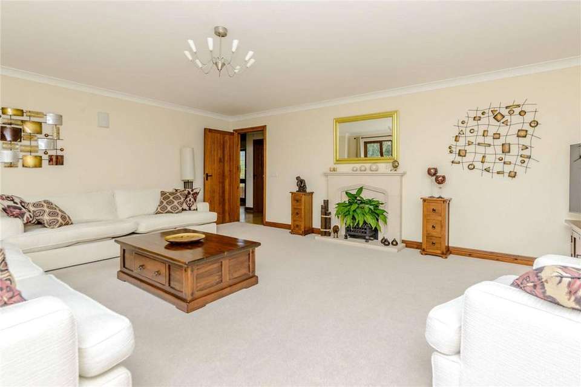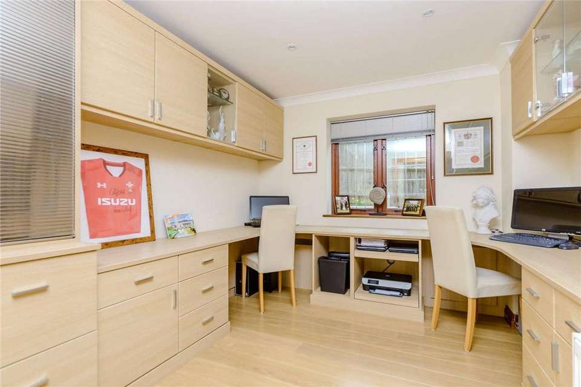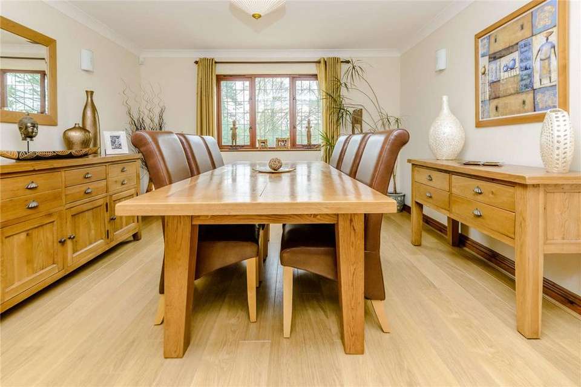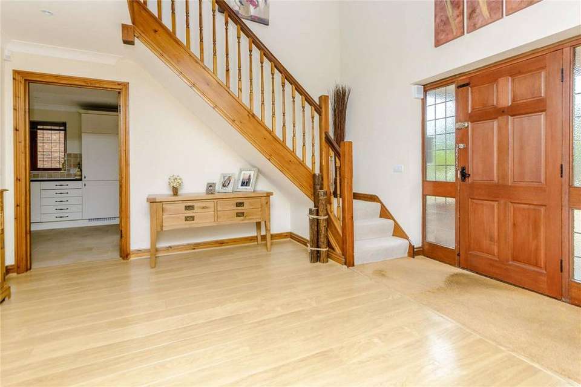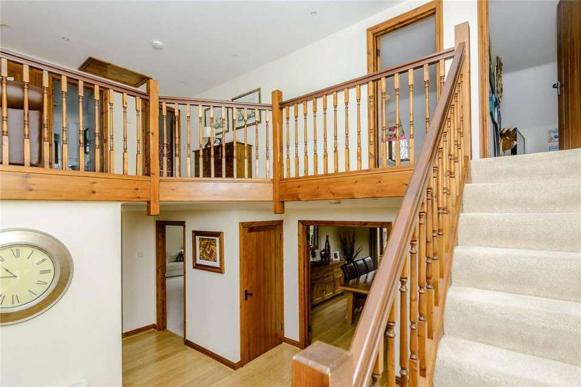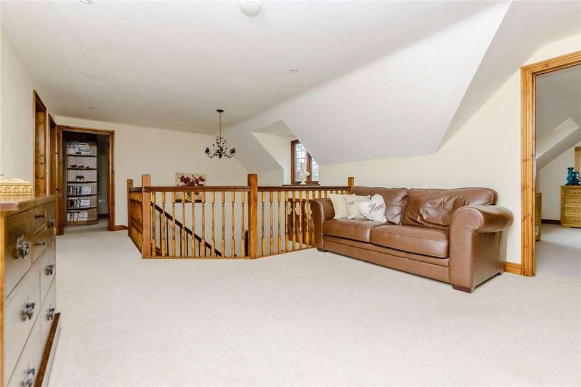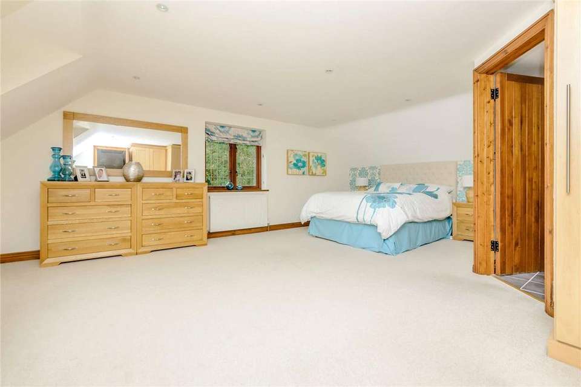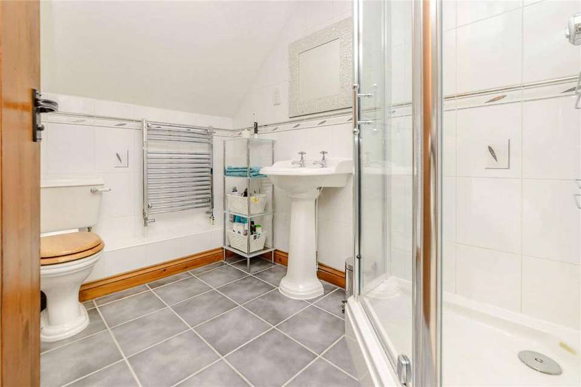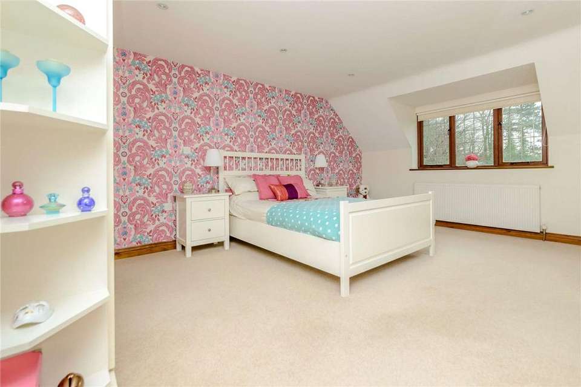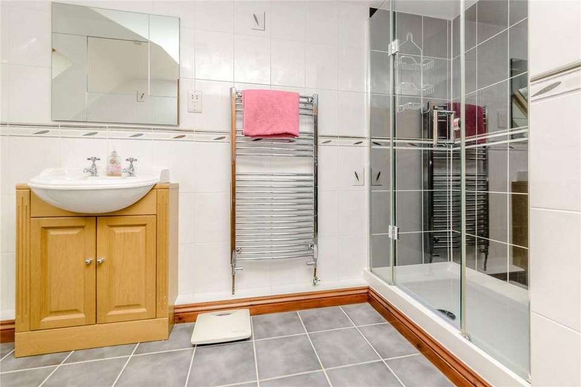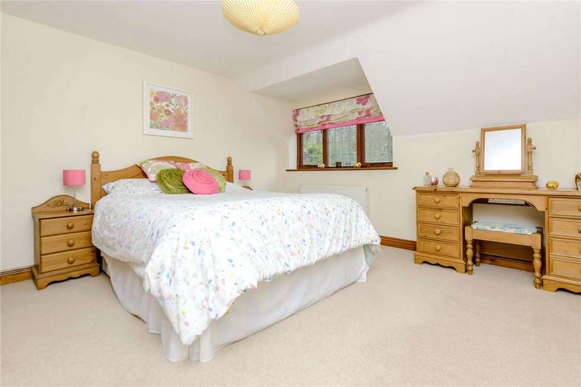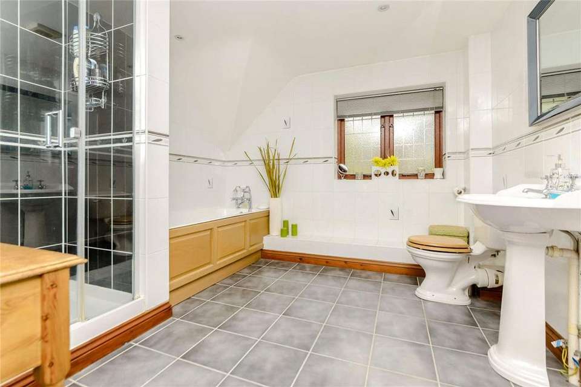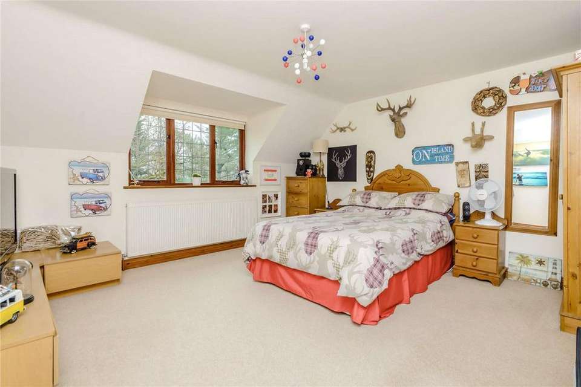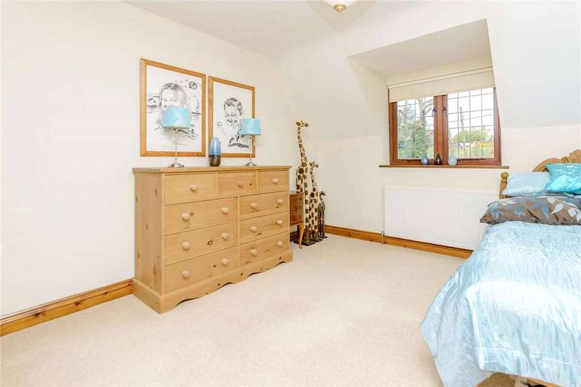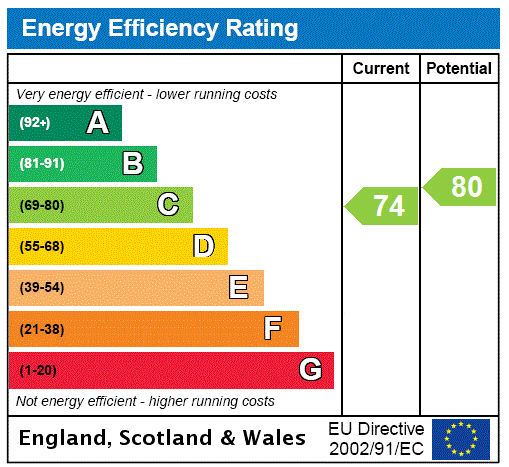5 bedroom detached house for sale
Collaroy Road, Cold Ash, Thatcham, Berkshire, RG18detached house
bedrooms
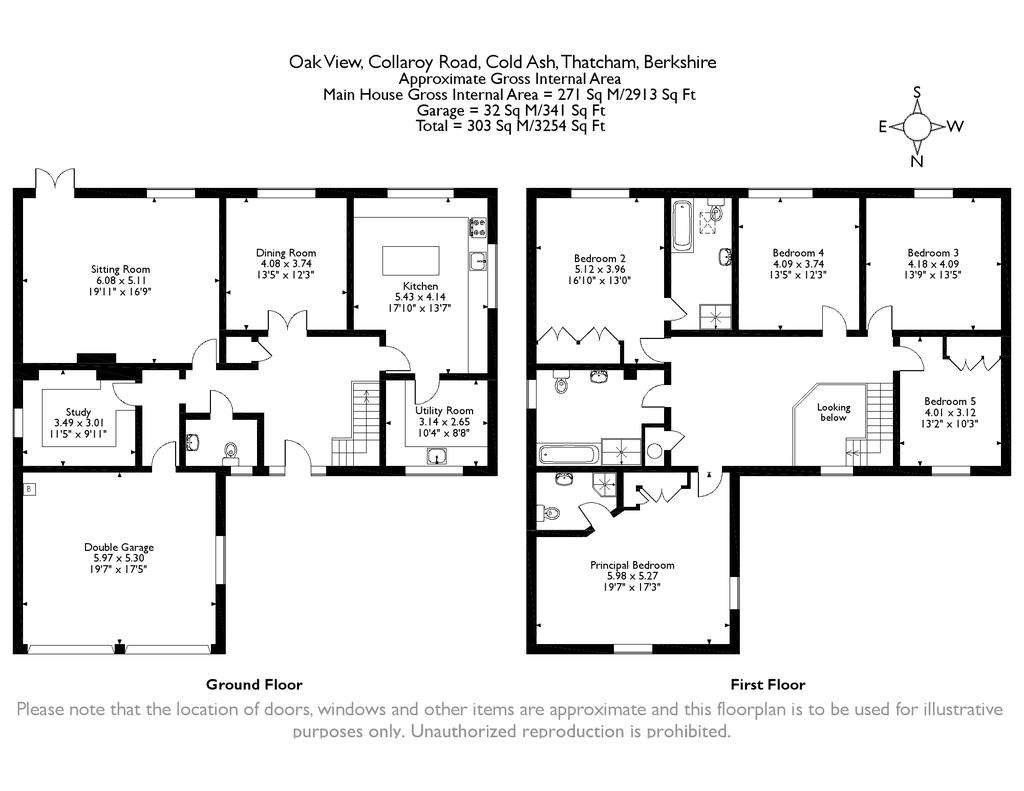
Property photos

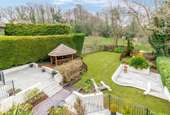
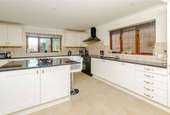
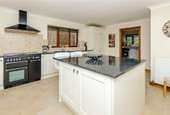
+16
Property description
Situation:
The property is situated in an elevated south facing plot and located just off the favoured Ridge in Cold Ash which is a well regarded village about 5 miles northeast of Newbury. Much of the surrounding countryside is wooded which provides attractive walks on your doorstep. Communications from here are very good, both by road and rail. The A4, A34 and M4 are all easily accessible and the mainline rail service into London (Paddington) can be picked up either in Newbury or at Thatcham. The village with 2 pubs, post office, tennis club and church, is also well served for schools with the popular primary schools of St Marks and St Finians in the village. There is also easy access to well respected secondary, prep and senior private schools including Bradfield, Elstree, Brockhurst, St. Andrews and Downe House.
Oak View, built in 2005, is presented in excellent decorative order and is a lovely spacious family house in this sought after location. The ground floor has a well planned and practical layout with reception rooms leading off the spacious galleried entrance hall, with cloakroom off, and features a substantial sitting room with an open fireplace with stone surround and French doors to the garden. There is a very good sized dining room and excellent study fitted with an extensive range of Strachan furniture providing two desk areas, a range of built in cupboards, drawers and wall units with glazed display cabinets. The fully tiled, impressive kitchen/breakfast room features an extensive range of Optiplan Ivory units with contrasting granite worksurfaces with matching island unit, integrated appliances, Rangemaster 90 cooker and views across the garden. The utility room has a range of matching wall and base units providing additional cupboards and drawers with worksurfaces as well as space and plumbing for a washing machine and tumble dryer. On the first floor there is an expansive galleried landing with shelved airing cupboard and access, via a ladder to the part boarded, shelved loft with lighting. There is a good sized principal bedroom with Strachan fitted wardrobes and en suite shower room, a guest bedroom with fitted Strachan wardrobes and en suite shower and bathroom, three further bedrooms (one with Strachan fitted wardrobes) and a family bathroom with separate shower. Further benefits to the property included hardwood double glazed leaded windows, oak laminate flooring and fitted carpets.
Outside:
Oak View is approached through an electrically operated 5 bar gate beyond which is a large gravel driveway with security lighting and provides parking for numerous vehicles and shielded from the road by mature hedging and trees. There is an integral double garage with electric doors, access to the hall, window to the side, power and lighting and houses the gas fired boiler. To either side of the house there is a pathway providing pedestrian access to the rear garden, on of which is wide paved and a very private patio area where there is currently a garden shed and outside lighting. The rear garden has been professionally landscaped in a contemporary style. Directly behind the house and from the sitting room there is a paved terrace with wrought iron balustrade with steps leading down to a further patio area. This is paved with floor spotlights, from here the garden extends into an area of decking and thatched breezer with lighting and power sockets and lawn area beyond. To the other side there is a further paved patio area with slae path winding down to a very sheltered patio with retaining wall and a raised bed containing a number of palm trees. From here the garden extends furhter into a lawned area. Outside there is a tap, lighting, power sockets and the garden is fully enclosed.
Directions: RG18 9PG
From junction 13 of the M4 motorway head north on the A34 and take the first slip road signposted to Chieveley. At the t-junction turn right following signs to Hermitage. At the first small roundabout turn right and continue on this road for a short distance and into the village of Curridge. Take the first left turn signposted to Cold Ash. Continue up the hill, passing Down House School on the right hand side, continue on and shortly after passing the village hall and playing fields on the right take the next left turn into The Ridge. Follow the road round to the right and then turn right into Collaroy Road where the property can be found at the second driveway on the left.
The property is situated in an elevated south facing plot and located just off the favoured Ridge in Cold Ash which is a well regarded village about 5 miles northeast of Newbury. Much of the surrounding countryside is wooded which provides attractive walks on your doorstep. Communications from here are very good, both by road and rail. The A4, A34 and M4 are all easily accessible and the mainline rail service into London (Paddington) can be picked up either in Newbury or at Thatcham. The village with 2 pubs, post office, tennis club and church, is also well served for schools with the popular primary schools of St Marks and St Finians in the village. There is also easy access to well respected secondary, prep and senior private schools including Bradfield, Elstree, Brockhurst, St. Andrews and Downe House.
Oak View, built in 2005, is presented in excellent decorative order and is a lovely spacious family house in this sought after location. The ground floor has a well planned and practical layout with reception rooms leading off the spacious galleried entrance hall, with cloakroom off, and features a substantial sitting room with an open fireplace with stone surround and French doors to the garden. There is a very good sized dining room and excellent study fitted with an extensive range of Strachan furniture providing two desk areas, a range of built in cupboards, drawers and wall units with glazed display cabinets. The fully tiled, impressive kitchen/breakfast room features an extensive range of Optiplan Ivory units with contrasting granite worksurfaces with matching island unit, integrated appliances, Rangemaster 90 cooker and views across the garden. The utility room has a range of matching wall and base units providing additional cupboards and drawers with worksurfaces as well as space and plumbing for a washing machine and tumble dryer. On the first floor there is an expansive galleried landing with shelved airing cupboard and access, via a ladder to the part boarded, shelved loft with lighting. There is a good sized principal bedroom with Strachan fitted wardrobes and en suite shower room, a guest bedroom with fitted Strachan wardrobes and en suite shower and bathroom, three further bedrooms (one with Strachan fitted wardrobes) and a family bathroom with separate shower. Further benefits to the property included hardwood double glazed leaded windows, oak laminate flooring and fitted carpets.
Outside:
Oak View is approached through an electrically operated 5 bar gate beyond which is a large gravel driveway with security lighting and provides parking for numerous vehicles and shielded from the road by mature hedging and trees. There is an integral double garage with electric doors, access to the hall, window to the side, power and lighting and houses the gas fired boiler. To either side of the house there is a pathway providing pedestrian access to the rear garden, on of which is wide paved and a very private patio area where there is currently a garden shed and outside lighting. The rear garden has been professionally landscaped in a contemporary style. Directly behind the house and from the sitting room there is a paved terrace with wrought iron balustrade with steps leading down to a further patio area. This is paved with floor spotlights, from here the garden extends into an area of decking and thatched breezer with lighting and power sockets and lawn area beyond. To the other side there is a further paved patio area with slae path winding down to a very sheltered patio with retaining wall and a raised bed containing a number of palm trees. From here the garden extends furhter into a lawned area. Outside there is a tap, lighting, power sockets and the garden is fully enclosed.
Directions: RG18 9PG
From junction 13 of the M4 motorway head north on the A34 and take the first slip road signposted to Chieveley. At the t-junction turn right following signs to Hermitage. At the first small roundabout turn right and continue on this road for a short distance and into the village of Curridge. Take the first left turn signposted to Cold Ash. Continue up the hill, passing Down House School on the right hand side, continue on and shortly after passing the village hall and playing fields on the right take the next left turn into The Ridge. Follow the road round to the right and then turn right into Collaroy Road where the property can be found at the second driveway on the left.
Council tax
First listed
Over a month agoEnergy Performance Certificate
Collaroy Road, Cold Ash, Thatcham, Berkshire, RG18
Placebuzz mortgage repayment calculator
Monthly repayment
The Est. Mortgage is for a 25 years repayment mortgage based on a 10% deposit and a 5.5% annual interest. It is only intended as a guide. Make sure you obtain accurate figures from your lender before committing to any mortgage. Your home may be repossessed if you do not keep up repayments on a mortgage.
Collaroy Road, Cold Ash, Thatcham, Berkshire, RG18 - Streetview
DISCLAIMER: Property descriptions and related information displayed on this page are marketing materials provided by Carter Jonas - Newbury Residential. Placebuzz does not warrant or accept any responsibility for the accuracy or completeness of the property descriptions or related information provided here and they do not constitute property particulars. Please contact Carter Jonas - Newbury Residential for full details and further information.





